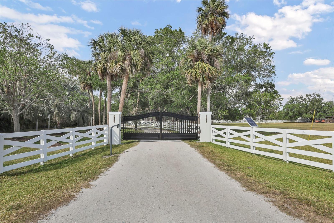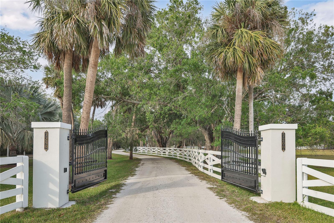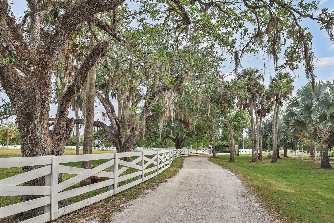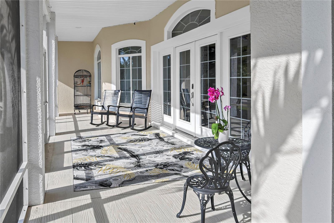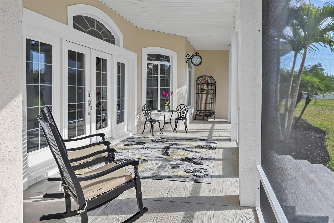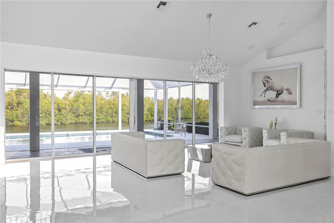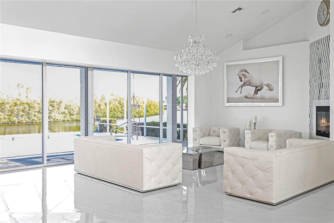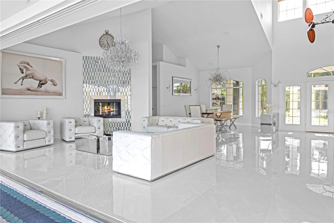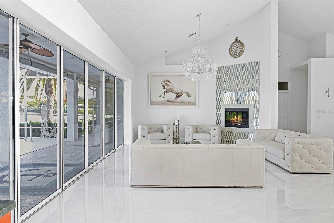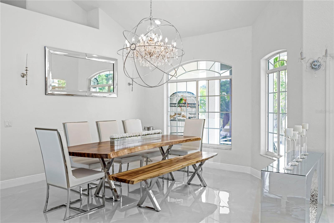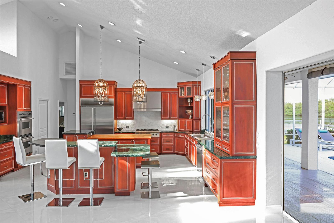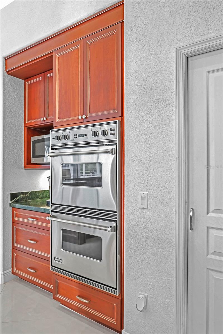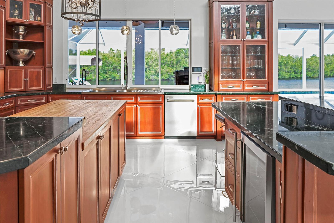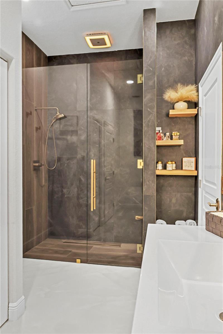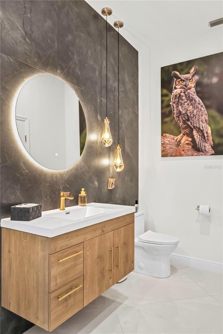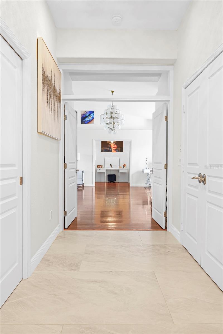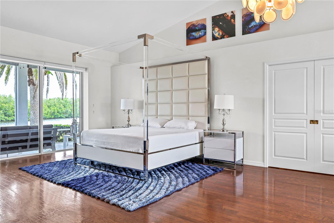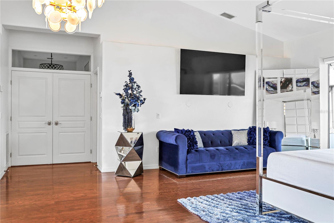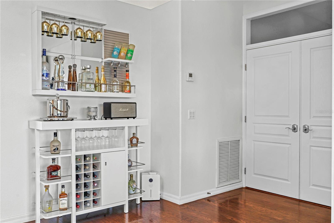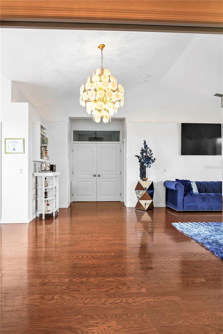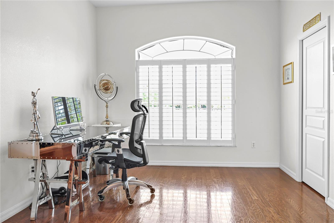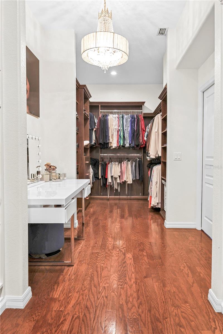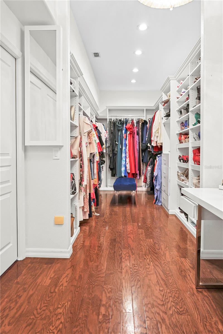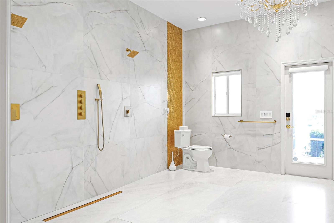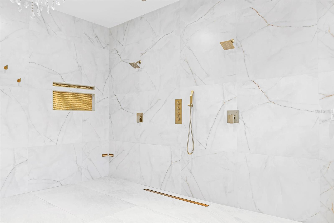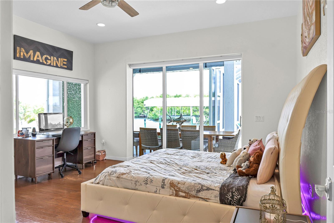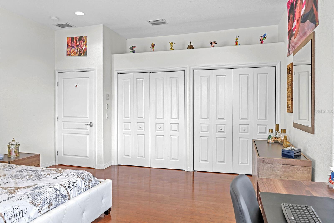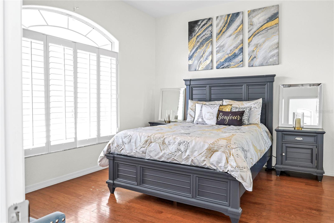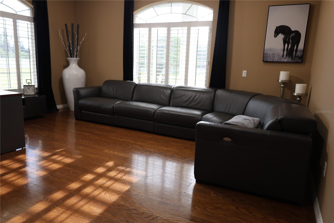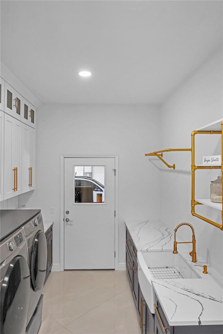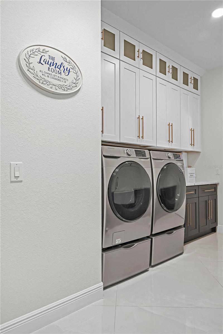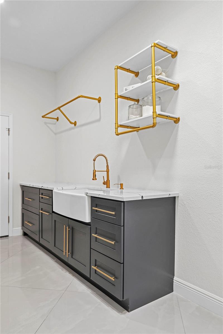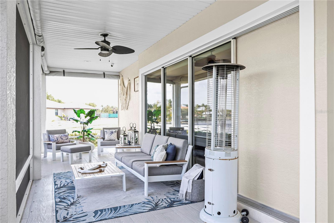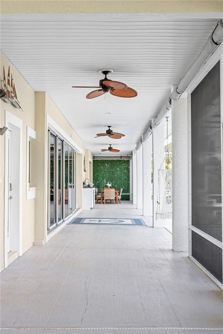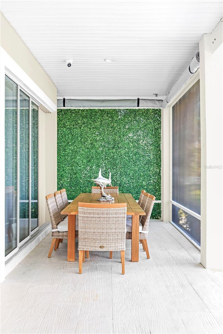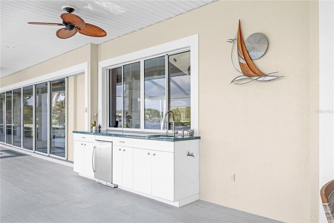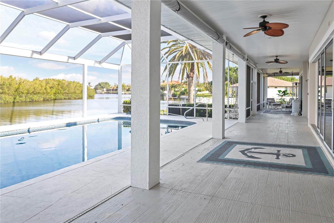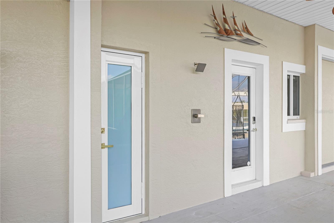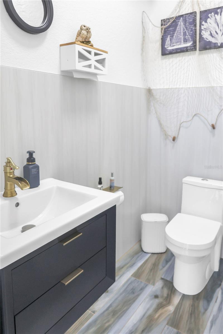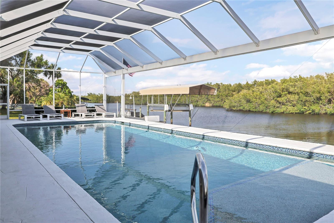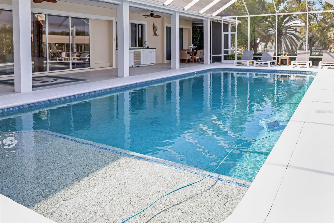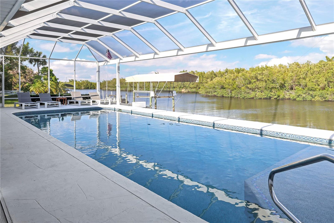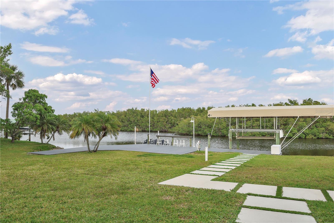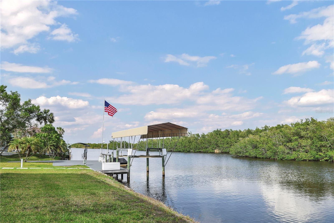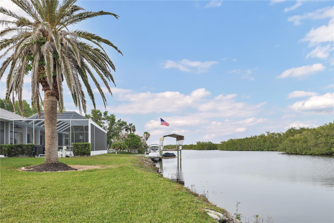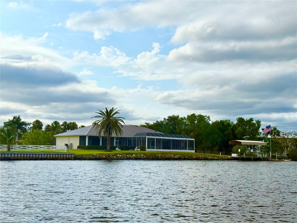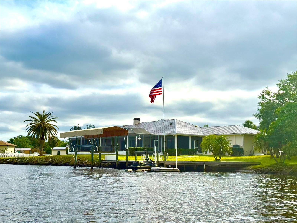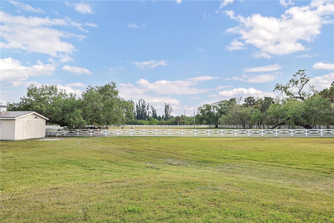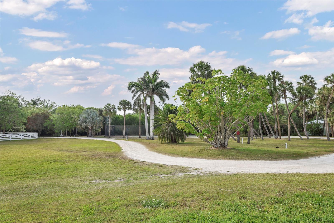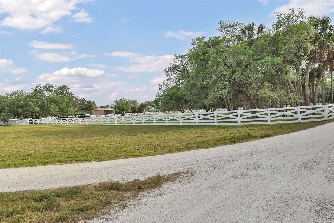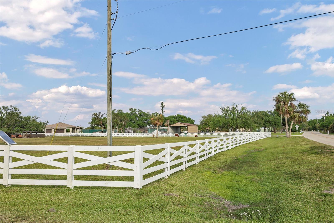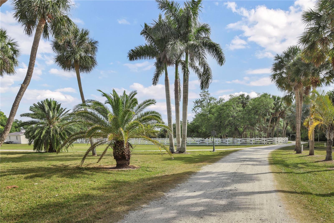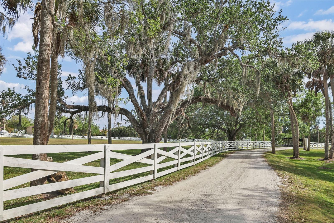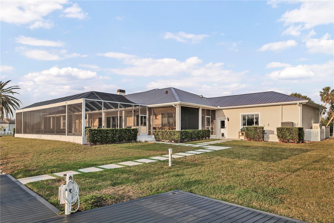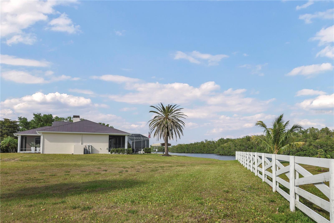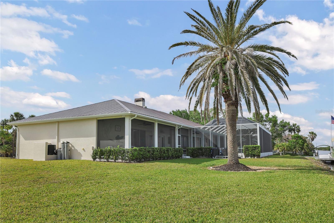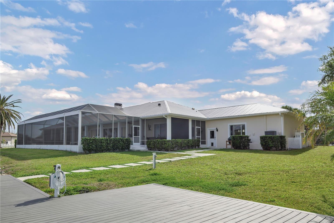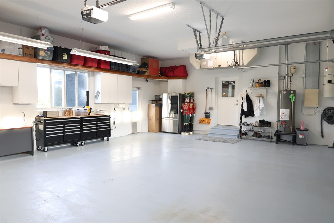7200 Riverside Drive, PUNTA GORDA, FL 33982
Property Photos
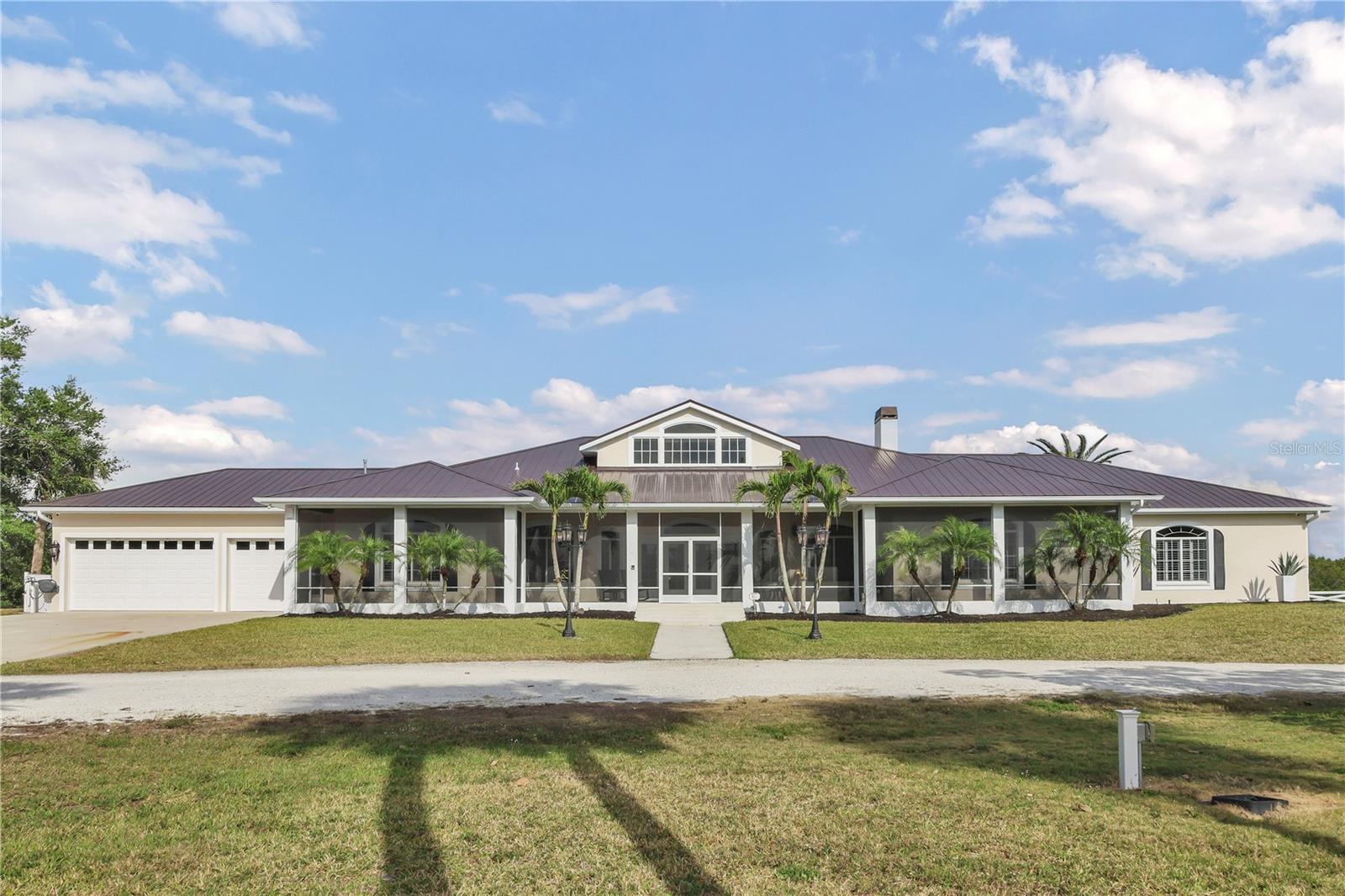
Would you like to sell your home before you purchase this one?
Priced at Only: $1,890,000
For more Information Call:
Address: 7200 Riverside Drive, PUNTA GORDA, FL 33982
Property Location and Similar Properties
- MLS#: C7508664 ( Residential )
- Street Address: 7200 Riverside Drive
- Viewed: 18
- Price: $1,890,000
- Price sqft: $309
- Waterfront: Yes
- Wateraccess: Yes
- Waterfront Type: River Front
- Year Built: 1995
- Bldg sqft: 6108
- Bedrooms: 4
- Total Baths: 3
- Full Baths: 2
- 1/2 Baths: 1
- Garage / Parking Spaces: 3
- Days On Market: 9
- Additional Information
- Geolocation: 26.9731 / -81.9742
- County: CHARLOTTE
- City: PUNTA GORDA
- Zipcode: 33982
- Elementary School: East
- Middle School: Punta Gorda
- High School: Charlotte
- Provided by: AA ASSOCIATES REALTY
- Contact: Sergio Castro
- 239-549-9922

- DMCA Notice
-
DescriptionDiscover an exquisite waterfront luxury estate. A gated entry welcomes you to an unparalleled blend of luxury and sophistication on an expansive 4 acres with 278' of water frontage & peaceful property; all within 15 minutes from the new punta gorda sunseeker resort and downtown punta gorda! Enjoy year round boating in deep water with access to charlotte harbor which leads to the gulf of mexico while enjoying the privacy and tranquility of peace river. This extraordinary 4,081 sqft custom built home combines luxury, comfort and nature creating and ultimate retreat for living, working, playing, and entertaining. Offering an unparalleled and versatile living experience, this home waits for your family, pets, hobbies and toys, over 2 acres full fenced for your special friend (cows, horses. ) helicopter or just to accommodate any size event and or family gathers. Room to build separate mother in law homes or an investment home on property. This meticulously remodeled and reimagined home has a 2024 new metal roof, 36x36 tile floor in main areas, the 2. 5 bath fully remodel, fresh painted (april 2025), remodeled laundry with new cabinets, farmhouse sink and cambria quartz, new screen throughout front porch and lanai, new 2025 pool pump and 2 oversized titanium pool heated, 2025 new electric panels inside and outside. Open great room with sprawling cathedral ceilings and chandeliers, contemporary formal dining room, inviting living room with a 24' pocket slide to enjoy the serene water and preserve views, gourmet chef's kitchen boasts dual convection ovens, sub zero refrigerator, custom cherry cabinets, marble stone counters, six burner propane stove, ceramic floors, pass through window to lanai, large center island and breakfast bar. Exceptional master suite, over 900 ft. With massive custom his and hers walk in closets, sitting area, fabulous water view and spacious private ensuite with a majestic custom master bathroom, plus pool access. Guests can enjoy privacy with two guest bedrooms and a full guest bath on the opposite side of home. The bonus room can be easily converted into a 4th bedroom, media room, office or gym. Escape outdoors to resort worthy entertaining areas that include a covered lanai with picture window screen, summer kitchen, a 40ft x 20ft pool with 10 ft at deep end, tennis court, huge deck with private boat ramp, 16,000 lb. Covered lift, 2 jet ski floating docks end and a half pool bathroom to add convenience. A 600 sq. Ft. Barn w/electric for workshop, land keeping equipment storage is convenience situated on the side of the house with a well and the irrigation system for the full 4 acres. This home has something to offer for each family member. Wait no more contact us today to own a piece of paradise in the sunshine state.
Payment Calculator
- Principal & Interest -
- Property Tax $
- Home Insurance $
- HOA Fees $
- Monthly -
For a Fast & FREE Mortgage Pre-Approval Apply Now
Apply Now
 Apply Now
Apply NowFeatures
Building and Construction
- Covered Spaces: 0.00
- Exterior Features: French Doors, Garden, Hurricane Shutters, Irrigation System, Lighting, Outdoor Kitchen, Outdoor Shower, Private Mailbox, Rain Gutters, Sidewalk, Sliding Doors, Sprinkler Metered, Tennis Court(s)
- Fencing: Board, Fenced, Wood
- Flooring: Tile, Wood
- Living Area: 4081.00
- Other Structures: Corral(s), Gazebo, Kennel/Dog Run, Outdoor Kitchen, Shed(s), Tennis Court(s), Workshop
- Roof: Metal
School Information
- High School: Charlotte High
- Middle School: Punta Gorda Middle
- School Elementary: East Elementary
Garage and Parking
- Garage Spaces: 3.00
- Open Parking Spaces: 0.00
- Parking Features: Circular Driveway, Covered, Driveway, Electric Vehicle Charging Station(s), Garage Door Opener, Golf Cart Garage, Golf Cart Parking, Ground Level, Guest, Oversized
Eco-Communities
- Pool Features: Auto Cleaner, Gunite, Heated, In Ground, Lighting, Outside Bath Access, Screen Enclosure, Self Cleaning
- Water Source: Public, Well
Utilities
- Carport Spaces: 0.00
- Cooling: Central Air
- Heating: Central
- Sewer: Private Sewer
- Utilities: Cable Connected, Electricity Connected, Phone Available, Propane, Public, Sprinkler Meter, Street Lights, Underground Utilities, Water Connected
Finance and Tax Information
- Home Owners Association Fee: 0.00
- Insurance Expense: 0.00
- Net Operating Income: 0.00
- Other Expense: 0.00
- Tax Year: 2024
Other Features
- Appliances: Bar Fridge, Built-In Oven, Convection Oven, Cooktop, Dishwasher, Disposal, Dryer, Electric Water Heater, Exhaust Fan, Freezer, Gas Water Heater, Microwave, Range, Range Hood, Refrigerator, Tankless Water Heater, Washer, Water Filtration System, Water Softener, Wine Refrigerator
- Country: US
- Furnished: Negotiable
- Interior Features: Cathedral Ceiling(s), Ceiling Fans(s), Central Vaccum, Eat-in Kitchen, High Ceilings, Kitchen/Family Room Combo, Open Floorplan, Skylight(s), Split Bedroom, Stone Counters, Thermostat, Walk-In Closet(s)
- Legal Description: ZZZ 254023 P15 25 40 23 P-15 4.08 AC M/L COMM AT NW COR SEC 25 TH S 1340.66FT E 407.39 FT FOR POB TH SE ALG RIVERSIDE N ROW 259.29 FT NE 488.66 FT NW 228.54 FT NW 228.54 FT W 79.1 FT SW 119.74 FT NW 37.34 FT SW 205.71 FT NW 25.10 FT SW 102.08 FT SW 1 34.56 FT W 149.15
- Levels: One
- Area Major: 33982 - Punta Gorda
- Occupant Type: Owner
- Parcel Number: 402325101004
- Possession: Close Of Escrow
- Style: Contemporary
- View: Garden, Pool, Tennis Court, Trees/Woods, Water
- Views: 18
- Zoning Code: RSF5
Nearby Subdivisions
Ag
Babcock
Babcock National
Babcock Ranch
Babcock Ranch Comm Crescent La
Babcock Ranch Community Cresce
Babcock Ranch Community Edgewa
Babcock Ranch Community Ph 1a
Babcock Ranch Community Ph 1b1
Babcock Ranch Community Ph 1b2
Babcock Ranch Community Ph 1b3
Babcock Ranch Community Ph 2a
Babcock Ranch Community Ph 2b
Babcock Ranch Community Ph 2c
Babcock Ranch Community Ph 2d
Babcock Ranch Community Ph Ia
Babcock Ranch Community Ph La
Babcock Ranch Community Preser
Babcock Ranch Community Town C
Babcock Ranch Community Villag
Babcock Ranch Communitypreserv
Bayshores
Blk A 1st Add
Calusa Creek
Calusa Crk
Calusa Crk Ph 01
Charhilands
Charlotte Harbor Resort Mobile
Charlotte Ranchette
Charlotte Ranchettes
Charlotte Ranchettes 410
Charlotte Ranchettes 484s
Charlotte Ranchettes 497
Charlotte Ranchettes Tr 273
Cleveland
Cleveland North
Creekside Run
Crescent Grove
Crescent Lakes
Crescent Lakes Phase 1
Edgewater
Edgewater Shores
Lake Babcock
Lake Timber
Lindue
Muse
Northridge
Not Applicable
Palm Shores
Palmetto Landing
Parkside
Peace River Club
Peace River Shores
Peace River Shores Un 1
Pine Acres
Prairie Creek Park
Prairie Crk Park
Preserve At Babcock Ranch
Punta Gorda
Punta Gorda Acres
Ranchettes
Regency
Ridge Harb 4th Add
Ridge Harbor
Ridge Harbor 1st Add
Ridge Harbor 2nd Add
River Forest
Riverside
Riverside Park
San Souci
Sans South Un A
Shell Creek Heights
Shell Crk Hlnds
T155
Tee Green Estates
Tee And Green Estates Resub
The Estates On Peace River
The Sanctuary
The Sanctuary At Babcock Ranch
Three River
Town Estates
Trails Edge
Tuckers Cove
Verde
Villa Triaunglo
Washington Heights
Waterview Landing
Waterview Lndg
Webbs Reserve
Willowgreen
Wilson Maze
Zzz
Zzz 024123 P489 24123 1.25 Ac.
Zzz 254023 P202

- The Dial Team
- Tropic Shores Realty
- Love Life
- Mobile: 561.201.4476
- dennisdialsells@gmail.com



