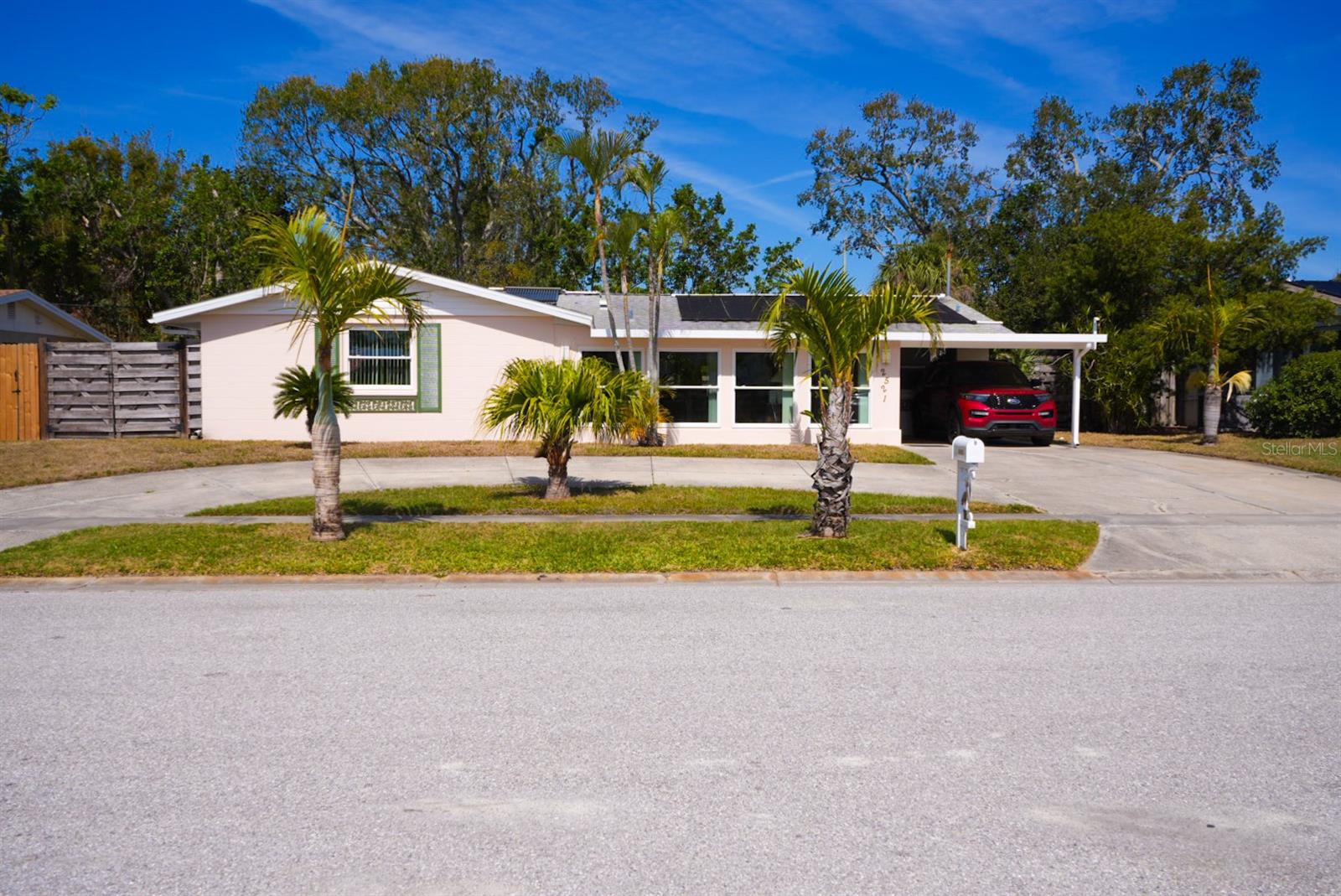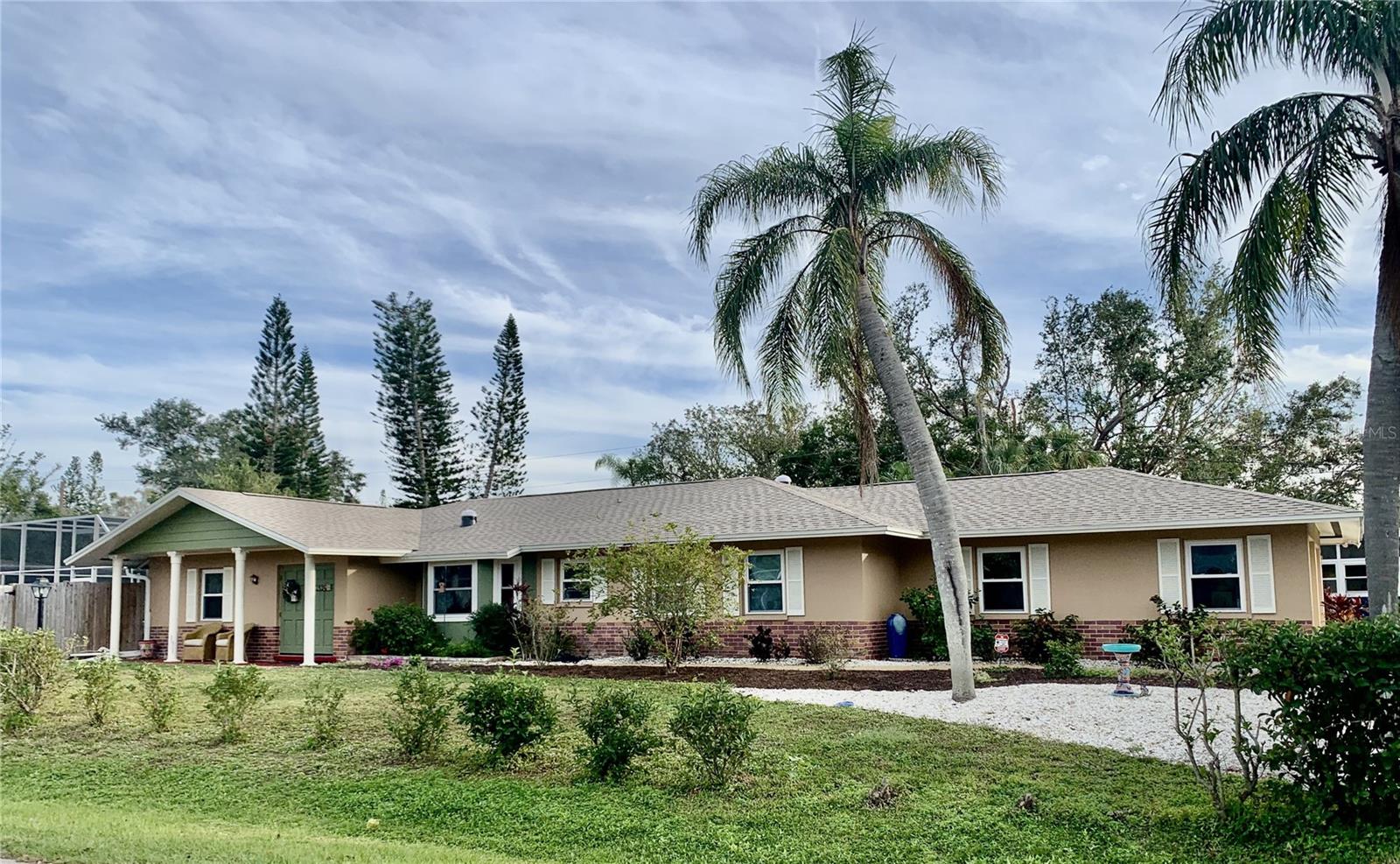2521 Clipper Ship Way, SARASOTA, FL 34231
Property Photos

Would you like to sell your home before you purchase this one?
Priced at Only: $590,000
For more Information Call:
Address: 2521 Clipper Ship Way, SARASOTA, FL 34231
Property Location and Similar Properties
- MLS#: C7505881 ( Residential )
- Street Address: 2521 Clipper Ship Way
- Viewed: 85
- Price: $590,000
- Price sqft: $198
- Waterfront: No
- Year Built: 1963
- Bldg sqft: 2979
- Bedrooms: 3
- Total Baths: 3
- Full Baths: 3
- Garage / Parking Spaces: 1
- Days On Market: 113
- Additional Information
- Geolocation: 27.2606 / -82.5129
- County: SARASOTA
- City: SARASOTA
- Zipcode: 34231
- Subdivision: Gulf Gate
- Elementary School: Gulf Gate
- Middle School: Brookside
- High School: Sarasota
- Provided by: COLDWELL BANKER SUNSTAR REALTY
- Contact: Kathey Gamiotea
- 863-494-0401

- DMCA Notice
-
Description**reduced** **reduced** gulf gate estates in sarasota. 3 bedrooms, 3 baths, split plan. 2 brs have private baths. 2 brs have french doors that open up to the pool/patio area. 2487 sf of ac area which includes living room, two dining areas, two family room areas, kitchen, laundry rm off from the kitchen that has shelfing/storage and a exterior door. The washer & dryer stay. This home is an open floor plan where you can arrange the areas for your lifestyle and entertainment. If you work from home, this will fit your needs with the private entrance and tucked away areas. Home is located about 2 miles to beautiful siesta key beach. Home is located minutes to shopping, dining, lounges, and entertainment. The kitchen has quartz counter tops, tile back splash. The kitchen includes refrigerator with french doors and pull out bottom freezer door. Upright freezer, built in microwave and large pantry cabinets with pull out drawers for foods, and extra pots & pans. One of a kind breakfast bar made from beautiful pecky cypress with a colorful inlaid. The kitchen and two other rooms have skylights. The caged pool has several covered areas great for outdoor eating or entertaining. Also, a tiki bar, spa, pool alarm, auto fill pool, bronze dolphin pool fountain, outdoor shower, storage for pool supplies, spacious decking. Pool & spa refurbished in 2017. New & upgraded features: new shingle roof march 2025, and the warranty is transferrable. Plumbing upgraded with coated underground drainpipe relined in 2024, with warranty. Replaced water line from meter to house. Ac new in 2019. Inpact insulated double hung windows in 2011. Electric panel upgraded to 225 amps. The sides and back yards have privacy fencing. Home has a beautiful carved pool table with overhead light. This can stay with the home.
Payment Calculator
- Principal & Interest -
- Property Tax $
- Home Insurance $
- HOA Fees $
- Monthly -
For a Fast & FREE Mortgage Pre-Approval Apply Now
Apply Now
 Apply Now
Apply NowFeatures
Building and Construction
- Covered Spaces: 0.00
- Exterior Features: French Doors, Lighting, Outdoor Shower, Sidewalk, Storage
- Fencing: Board, Wood
- Flooring: Bamboo, Luxury Vinyl, Tile
- Living Area: 2487.00
- Other Structures: Shed(s), Storage
- Roof: Other, Shingle
Property Information
- Property Condition: Completed
Land Information
- Lot Features: Near Public Transit, Paved, Unincorporated
School Information
- High School: Sarasota High
- Middle School: Brookside Middle
- School Elementary: Gulf Gate Elementary
Garage and Parking
- Garage Spaces: 0.00
- Open Parking Spaces: 0.00
- Parking Features: Circular Driveway, Converted Garage, Covered, Driveway, Off Street, Open
Eco-Communities
- Green Energy Efficient: Pool, Water Heater
- Pool Features: Auto Cleaner, Fiber Optic Lighting, Gunite, In Ground, Lighting, Pool Alarm, Screen Enclosure, Self Cleaning
- Water Source: Public, Well
Utilities
- Carport Spaces: 1.00
- Cooling: Central Air
- Heating: Central, Electric
- Pets Allowed: Yes
- Sewer: Public Sewer
- Utilities: Cable Available, Electricity Connected, Phone Available, Public, Sewer Connected, Water Connected
Finance and Tax Information
- Home Owners Association Fee: 75.00
- Insurance Expense: 0.00
- Net Operating Income: 0.00
- Other Expense: 0.00
- Tax Year: 2024
Other Features
- Appliances: Dishwasher, Disposal, Dryer, Freezer, Microwave, Other, Range, Refrigerator, Solar Hot Water, Washer
- Association Name: GULF GATE COMMUNITY ASSOCIATION
- Country: US
- Furnished: Partially
- Interior Features: Built-in Features, Ceiling Fans(s), Living Room/Dining Room Combo, Open Floorplan, Primary Bedroom Main Floor, Solid Surface Counters, Split Bedroom, Walk-In Closet(s), Window Treatments
- Legal Description: LOT 30 BLK 14 GULF GATE UNIT 4
- Levels: One
- Area Major: 34231 - Sarasota/Gulf Gate Branch
- Occupant Type: Owner
- Parcel Number: 0102040031
- Possession: Negotiable
- Style: Ranch
- Views: 85
- Zoning Code: RSF3
Similar Properties
Nearby Subdivisions
1206 Aqualane Estates 3rd
All States Park
Aqualane Estates
Aqualane Estates 1st
Aqualane Estates 2nd
Aqualane Estates 3rd
Ashley Oaks
Bahama Heights
Bay View Acres
Baywinds Estates
Baywood Colony
Baywood Colony Sec 1
Booth Preserve
Brookside
Buccaneer Bay
Cliffords Sub
Colonial Terrace
Coral Cove
Crecelius Sub
Denham Acres
Dixie Heights
E 12 Of Lot 32 All Of Lot 33
Emerald Harbor
Esplanade By Siesta Key
Field Club Estates
Fishermens Bay
Flora Villa
Flora Villa Sub
Floral Park Homesteads
Florence
Forest Oaks
Gibson Bessie P Sub
Golden Acres
Golf Estates
Gulf Gate
Gulf Gate Garden Homes E
Gulf Gate Manor
Gulf Gate Pines
Gulf Gate West
Gulf Gate Woods
Hansen
Holiday Harbor
Jackson Highlands
Jensen Sub
Johnson Estates
Kenilworth Estates
Kentwood Estates
Lakeside Club Of Sarasota
Lancaster
Landings Villas At Eagles Poi
Landings Carriagehouse I
Landings Carriagehouse Ii
Landings South Ii The Landings
Landings Villas At Eagles Poin
Las Lomas De Sarasota
Lucaya Country Club Village
Mead Helen D
Moller Sub
Morning Glory Ridge
North Vamo Sub 1
North Vamo Sub 2
Oak Forest Villas
Oyster Bay
Oyster Bay Estates
Palm Lakes
Phillippi Cove
Phillippi Crest
Phillippi Gardens 01
Phillippi Gardens 07
Phillippi Gardens 08
Phillippi Gardens 16
Pine Gardens
Pine Ridge
Pine Shores Estate
Pine Shores Estate 2nd Add
Pine Shores Estate 3rd Add
Pine Shores Estates
Pine Shores Estates Rep
Pinehurst Park Rep Of
Pirates Cove
Red Rock Terrace
Renick Sub
Ridgewood
Ridgewood 1st Add
River Forest
Riverwood Estates
Riverwood Oaks
Riverwood Park Amd
Riverwood Park Resub Of Blk C
Riverwood Pines
Rivetta Sub
Rolando
Sarasota Highlands
Sarasota Venice Co 09 37 18
Sarasota-venice Co Sub
Sarasotavenice Co River Sub
Sarasotavenice Co Sub
Schooner Bay
Shadow Lakes
Siesta Heights Manor
South Highland Amd Of
Southpointe Shores
Stickney Point Park
Strathmore Riverside I
Strathmore Riverside Ii
Strathmore Riverside Iii
Sun Haven
Sunnyside Lake
Swifton Villas Sec A
Terra Bea Sub
The Landings
The Landings The Villas At Eag
Town Country Estates
Tropical Shores
Turners J C Sub
Vamo 2nd Add To
Villa Gardens
Village In The Pines 1
Virginia Heights Sub
Westlake Estates
Wilkinson Woods
Woodbridge Estates
Woodpine Lake
Woodside Oaks
Woodside South Ph 1 2 3
Woodside Terrace Ph 2
Woodside Village East
Woodside Village West
Wrens Sub

- The Dial Team
- Tropic Shores Realty
- Love Life
- Mobile: 561.201.4476
- dennisdialsells@gmail.com






















































