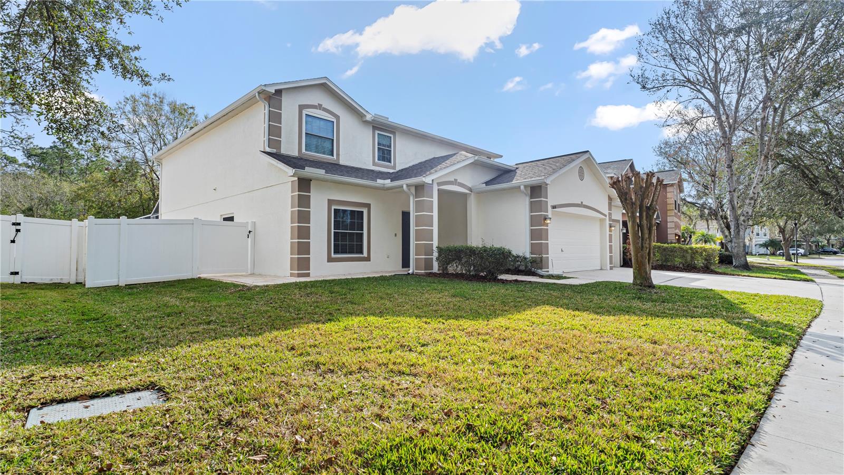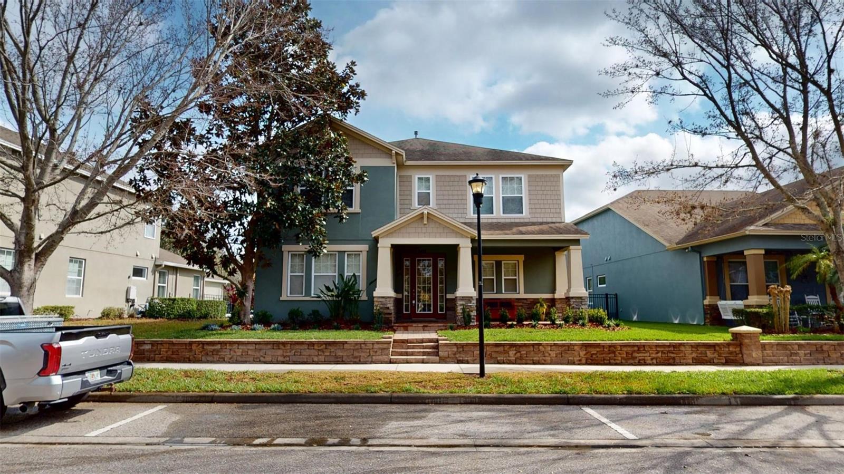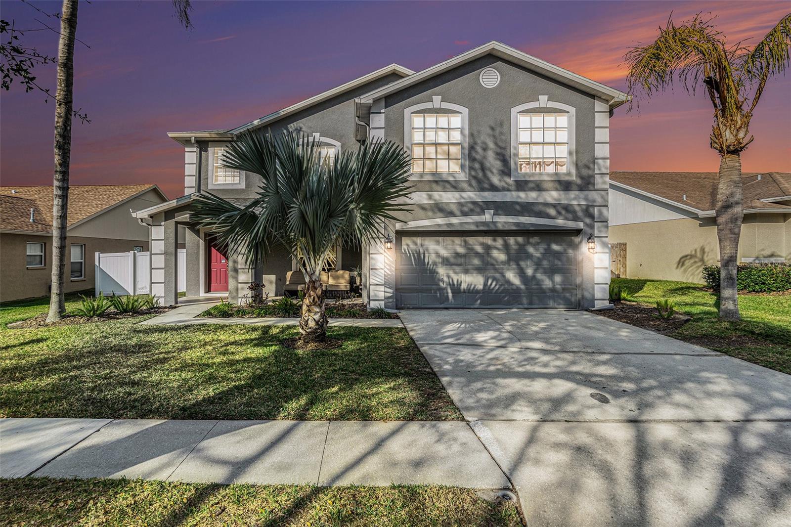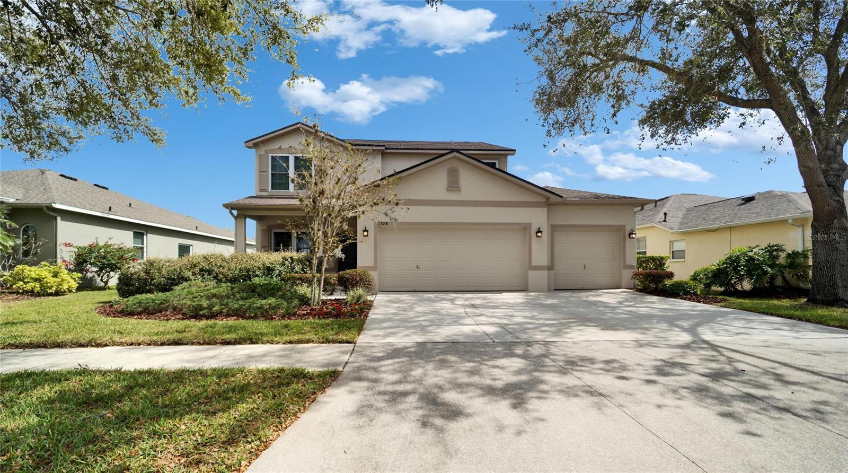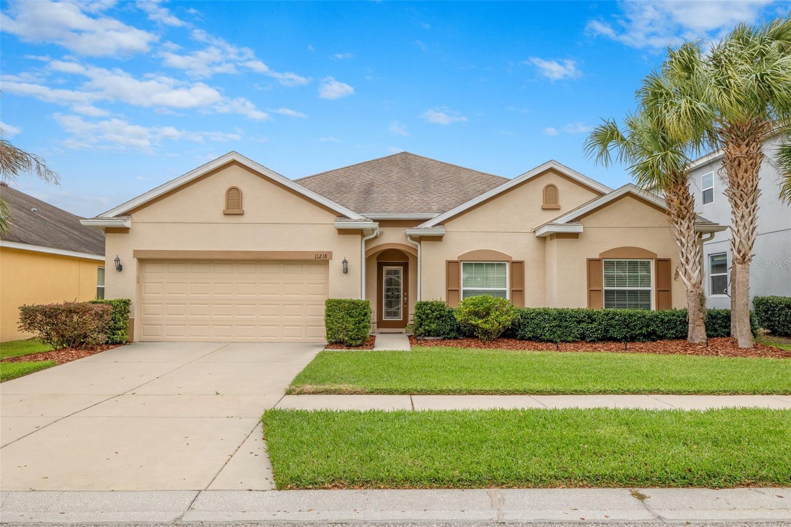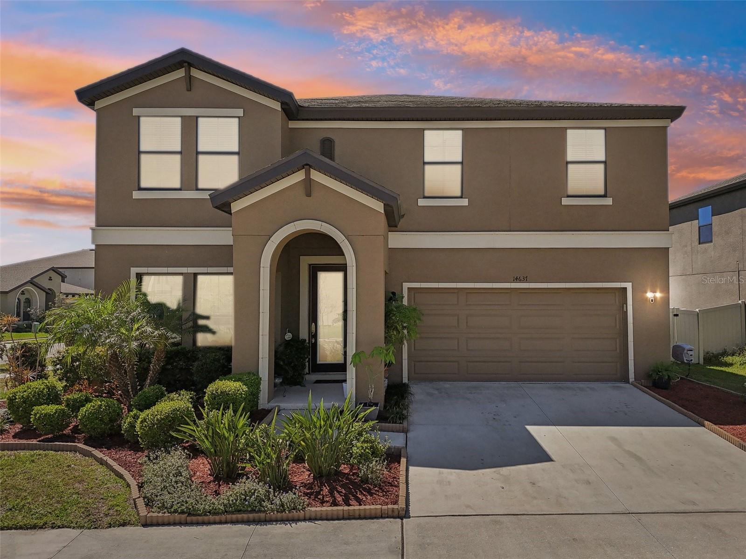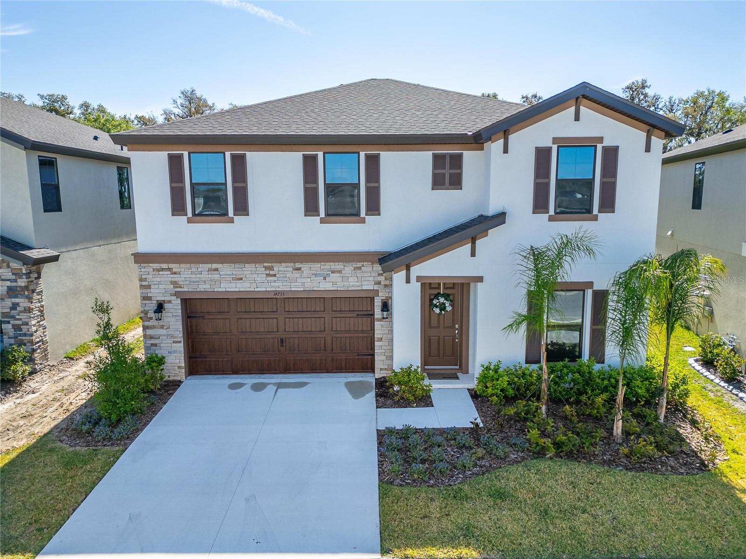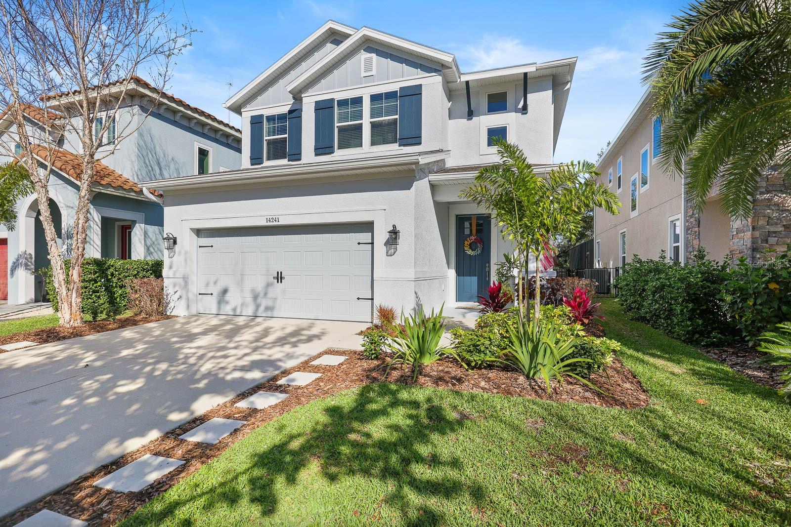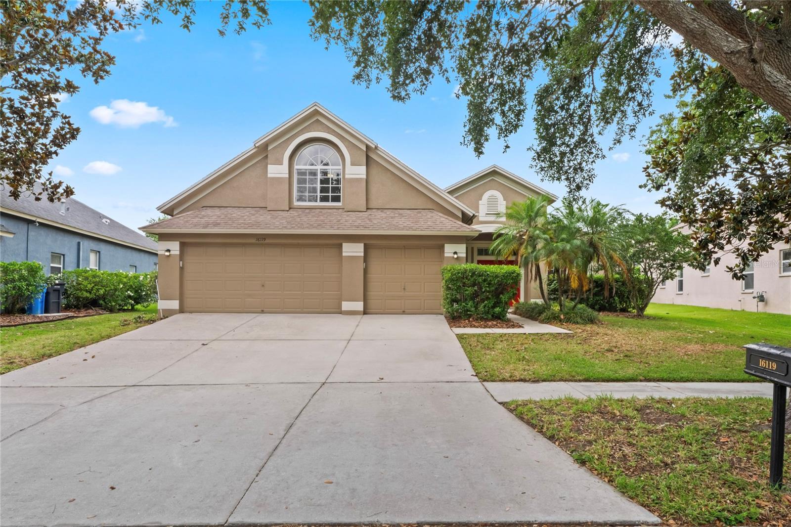6003 Burrowing Owl Place, LITHIA, FL 33547
Property Photos

Would you like to sell your home before you purchase this one?
Priced at Only: $535,000
For more Information Call:
Address: 6003 Burrowing Owl Place, LITHIA, FL 33547
Property Location and Similar Properties
- MLS#: TB8417326 ( Residential )
- Street Address: 6003 Burrowing Owl Place
- Viewed: 13
- Price: $535,000
- Price sqft: $180
- Waterfront: No
- Year Built: 2020
- Bldg sqft: 2967
- Bedrooms: 3
- Total Baths: 3
- Full Baths: 3
- Garage / Parking Spaces: 2
- Days On Market: 17
- Additional Information
- Geolocation: 27.84 / -82.2579
- County: HILLSBOROUGH
- City: LITHIA
- Zipcode: 33547
- Subdivision: Fishhawk Ranch West Ph 3a
- Provided by: EATON REALTY
- Contact: Ann Johnston
- 813-672-8022

- DMCA Notice
-
DescriptionSituated in the highly desirable 55+ community of Encore at Fishhawk Ranch, this exceptional Legend model by David Weekley Homes combines thoughtful design, beautiful finishes, and a prime location. Directly across the street from the state of the art Oasis Club, youll have quick and easy access to first class amenities, including pickleball and shuffleboard courts, a sparkling pool, relaxing hot tub, and numerous social spacesperfect for staying active and connected without ever having to travel far. Added conveniences like a side gate entry and extra parking make this location even more appealing. From the moment you arrive, the pavered walkway, spacious front patio, and lush landscaping set the tone for the warm and inviting atmosphere inside. The open concept floor plan offers seamless flow between the main living areas, highlighted by beautiful laminate flooring, an abundance of natural light, and a comfortable, welcoming feel. The kitchen is a true centerpiecefeaturing a large island with space for seating and a deep sink, wall oven and microwave, cooktop, dishwasher, refrigerator, large pantry closet, and thoughtful touches like pull out racks in the lower cabinets for easy storage. The dining room is perfectly positioned for entertaining, while the living room offers a cozy yet spacious retreat with surround sound, TV, DVD player, and audio equipment that remain with the home. The homes split bedroom layout ensures privacy for all. A generous third bedroom features its own ensuite bath with a glass enclosed showerideal for guests and a second bedroom that has access to the second full bathroom. The primary suite, located at the back of the home, is a peaceful retreat with an oversized walk in shower, dual sink vanity, and an expansive walk in closet. Additional spaces include an office/den with elegant glass French doors and a laundry room with ceramic tile flooring, a folding station and utility sink. Step outside through large glass sliders to the screened lanai, where you can relax and enjoy the fully fenced backyard, complete with mature, well maintained landscaping in both the front and back yards. The 2 car garage provides plenty of storage, and the home also comes equipped with a water softener, washer and dryer, and TVs in both the living room and primary bedroom. Professionally installed drapes in the living room, along with window treatments in the primary bedroom and office, will convey with the sale. Select pieces of furniture are also available for purchase separately, making this home truly move in ready. This property offers the perfect blend of comfort, style, and resort style living in one of the areas most sought after communities.
Payment Calculator
- Principal & Interest -
- Property Tax $
- Home Insurance $
- HOA Fees $
- Monthly -
For a Fast & FREE Mortgage Pre-Approval Apply Now
Apply Now
 Apply Now
Apply NowFeatures
Building and Construction
- Covered Spaces: 0.00
- Exterior Features: Lighting, Private Mailbox, Sidewalk, Sliding Doors, Sprinkler Metered
- Fencing: Fenced
- Flooring: Carpet, Ceramic Tile, Laminate
- Living Area: 2310.00
- Roof: Shingle
Land Information
- Lot Features: Sidewalk
Garage and Parking
- Garage Spaces: 2.00
- Open Parking Spaces: 0.00
- Parking Features: Driveway, Garage Door Opener
Eco-Communities
- Green Energy Efficient: Appliances, Thermostat
- Water Source: Public
Utilities
- Carport Spaces: 0.00
- Cooling: Central Air
- Heating: Central, Natural Gas
- Pets Allowed: Yes
- Sewer: Public Sewer
- Utilities: BB/HS Internet Available, Cable Available, Electricity Connected, Fire Hydrant, Natural Gas Connected, Public, Sewer Connected, Sprinkler Meter, Water Connected
Amenities
- Association Amenities: Clubhouse, Fitness Center, Gated, Pickleball Court(s), Pool, Recreation Facilities, Shuffleboard Court, Tennis Court(s), Trail(s)
Finance and Tax Information
- Home Owners Association Fee Includes: Cable TV, Pool, Internet, Maintenance Grounds, Maintenance, Recreational Facilities
- Home Owners Association Fee: 425.00
- Insurance Expense: 0.00
- Net Operating Income: 0.00
- Other Expense: 0.00
- Tax Year: 2024
Other Features
- Appliances: Built-In Oven, Cooktop, Dishwasher, Disposal, Dryer, Electric Water Heater, Exhaust Fan, Microwave, Refrigerator, Washer, Water Softener
- Association Name: Fishhawk Ranch West Encore HOA/ Michelle George
- Association Phone: 813-533-2950
- Country: US
- Interior Features: Ceiling Fans(s), High Ceilings, In Wall Pest System, Kitchen/Family Room Combo, Living Room/Dining Room Combo, Open Floorplan, Primary Bedroom Main Floor, Solid Wood Cabinets, Split Bedroom, Stone Counters, Thermostat, Walk-In Closet(s), Window Treatments
- Legal Description: FISHHAWK RANCH WEST PHASE 3A LOT 25 BLOCK 72
- Levels: One
- Area Major: 33547 - Lithia
- Occupant Type: Owner
- Parcel Number: U-25-30-20-A0R-000072-00025.0
- Style: Contemporary
- Views: 13
- Zoning Code: PD
Similar Properties
Nearby Subdivisions
B D Hawkstone Ph 1
B D Hawkstone Ph 2
B And D Hawkstone
Channing Park
Channing Park 70 Foot Single F
Channing Park Phase 2
Chapman Estates
Corbett Road Sub
Devore Gundog Equestrian E
Enclave At Channing Park
Fiishhawk Ranch West Ph 2a
Fiishhawk Ranch West Ph 2a/
Fish Hawk Trails
Fish Hawk Trails Un 1 2
Fish Hawk Trails Unit 3
Fish Hawk Trails Unit 6
Fishhawk Chapman Crossing
Fishhawk Chapman Crossing Phas
Fishhawk Ranch
Fishhawk Ranch Parkside Villa
Fishhawk Ranch Preserve
Fishhawk Ranch - Parkside Vill
Fishhawk Ranch Ph 1
Fishhawk Ranch Ph 1 Unit 1b1
Fishhawk Ranch Ph 2 Parcels S
Fishhawk Ranch Ph 2 Prcl
Fishhawk Ranch Ph 2 Prcl D
Fishhawk Ranch Ph 2 Prcl I-i
Fishhawk Ranch Ph 2 Prcl Ii
Fishhawk Ranch Ph 2 Tr 1
Fishhawk Ranch Towncenter Phas
Fishhawk Ranch Tr 8 Pt
Fishhawk Ranch West
Fishhawk Ranch West Ph 1a
Fishhawk Ranch West Ph 1b1c
Fishhawk Ranch West Ph 3a
Fishhawk Ranch West Ph 3b
Fishhawk Ranch West Ph 4a
Fishhawk Ranch West Ph 5
Fishhawk Ranch West Ph 6
Fishhawk Ranch West Phase 1b1c
Hammock Oaks Reserve
Hawk Creek Reserve
Hawkstone
Hinton Hawkstone
Hinton Hawkstone Ph 1a1
Hinton Hawkstone Ph 1a2
Hinton Hawkstone Ph 1b
Hinton Hawkstone Ph 2a 2b2
Hinton Hawkstone Ph 2a & 2b2
Keysville Estates
Leaning Oak Lane
Mannhurst Oak Manors
Martindale Acres
Not In Hernando
Powerline Minor Sub
Preserve At Fishhawk Ranch Pah
Preserve At Fishhawk Ranch Pha
Starling At Fishhawk Ph 1b1
Starling At Fishhawk Ph 1c
Starling At Fishhawk Ph 2c2
Tagliarini Platted
Unplatted
Wendel Wood

- The Dial Team
- Tropic Shores Realty
- Love Life
- Mobile: 561.201.4476
- dennisdialsells@gmail.com

























































