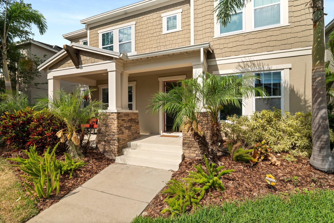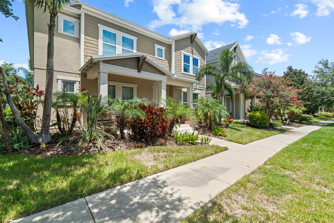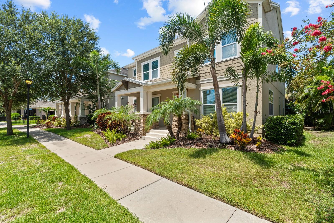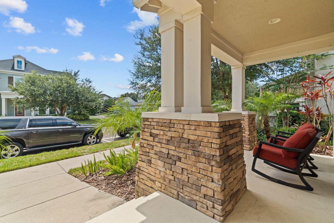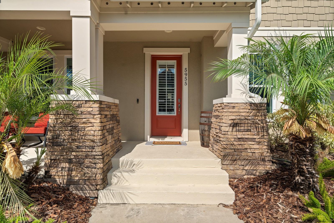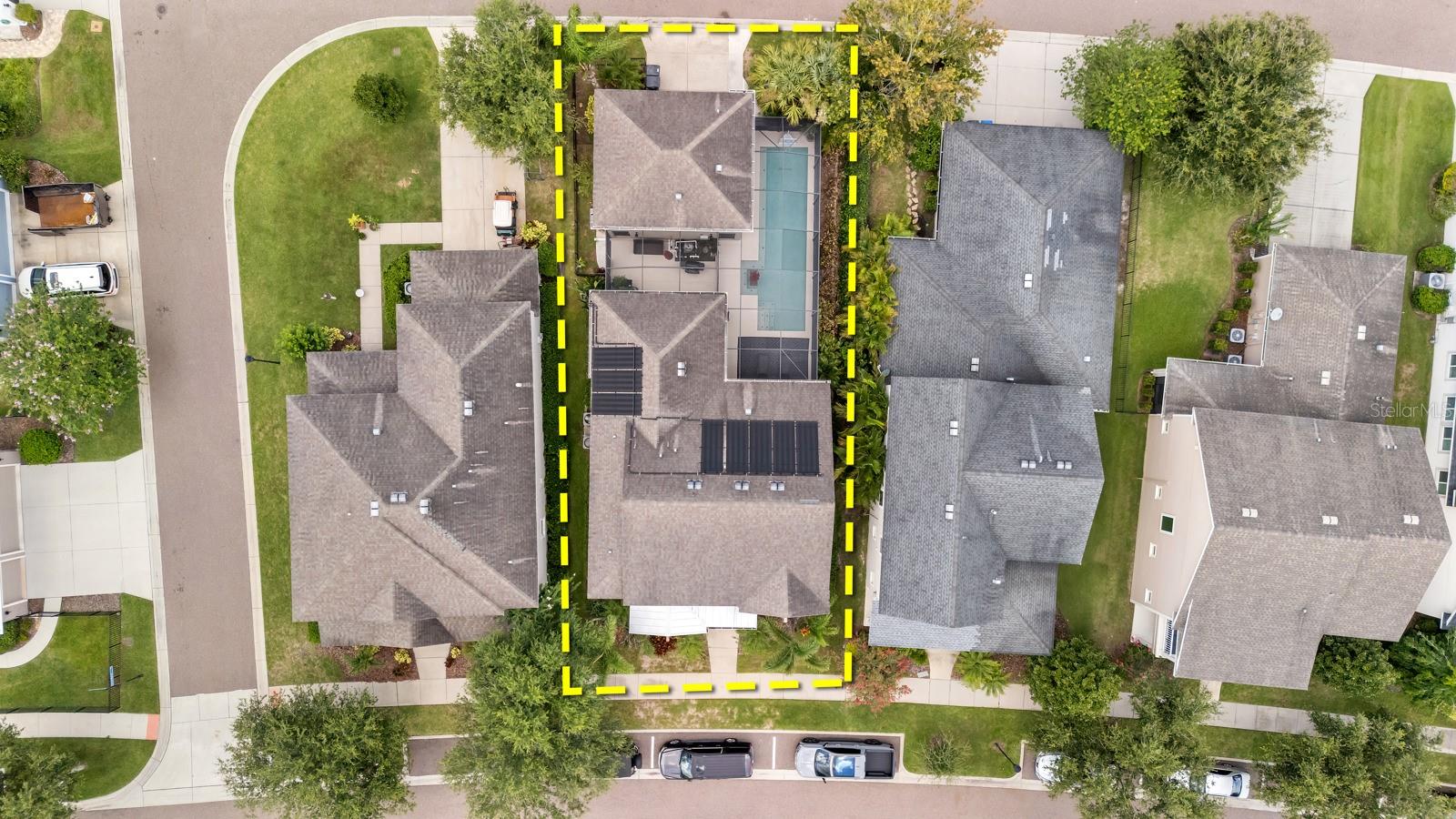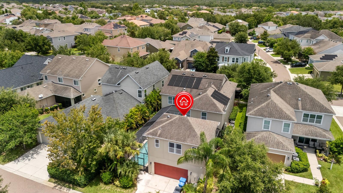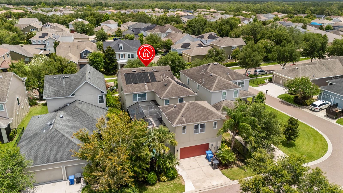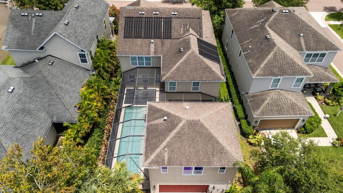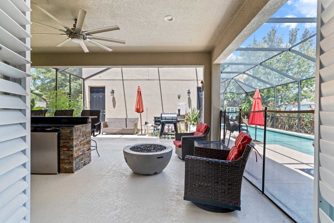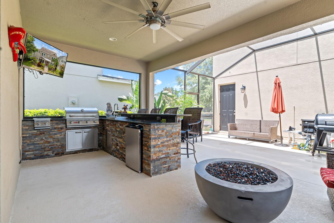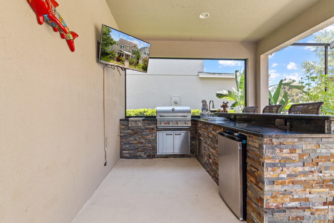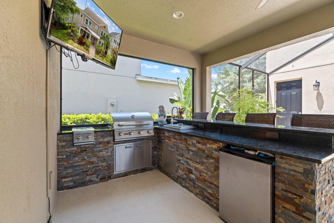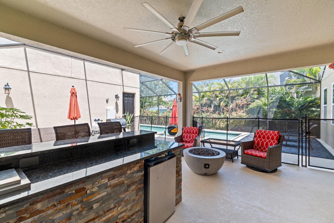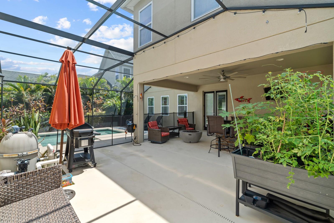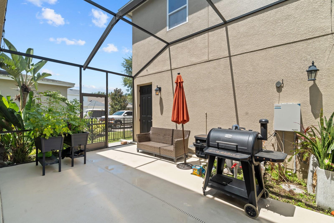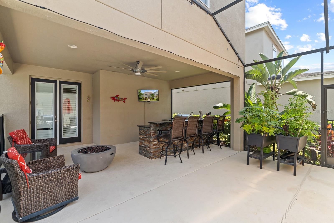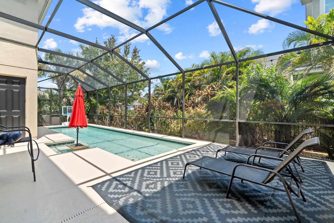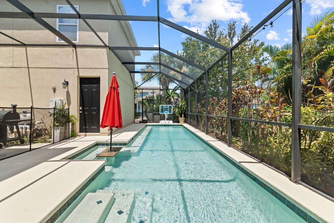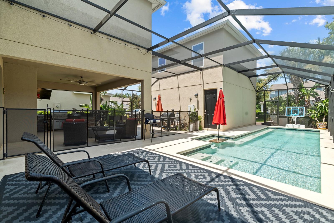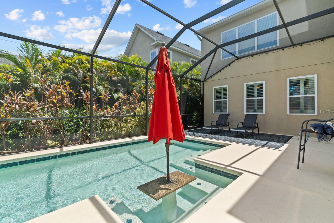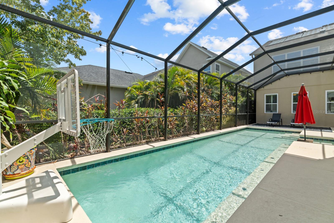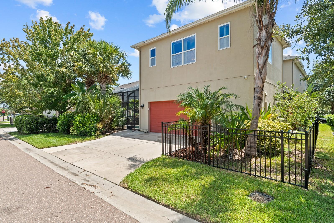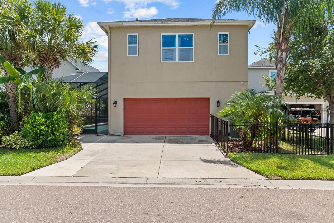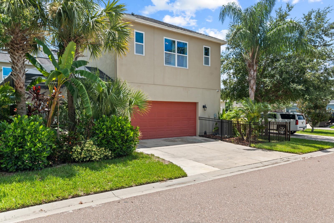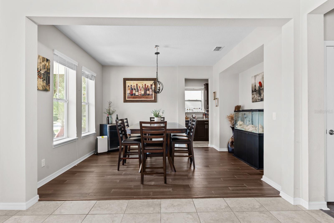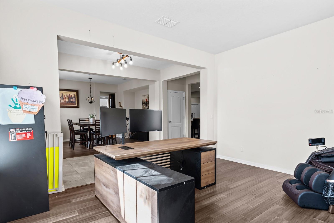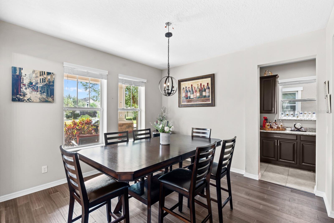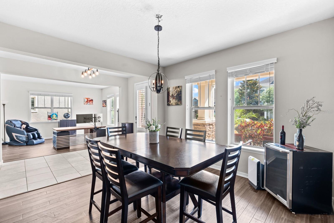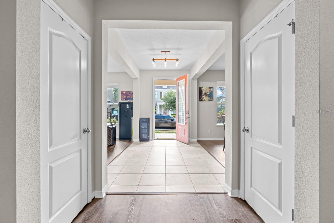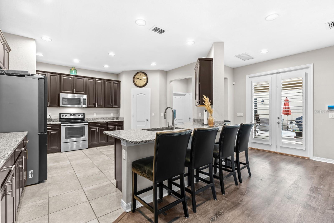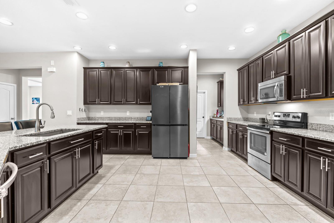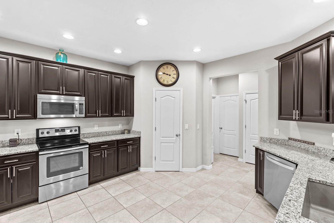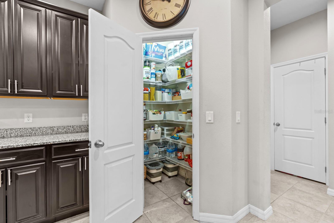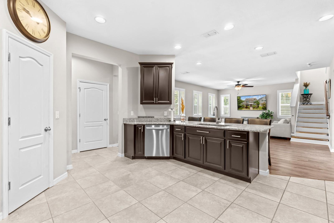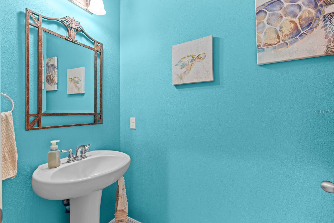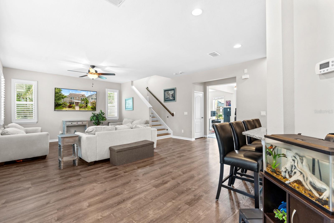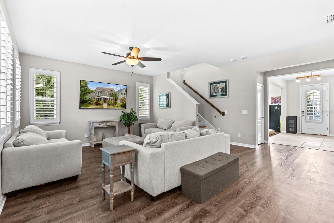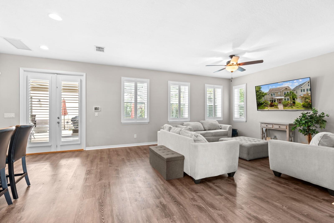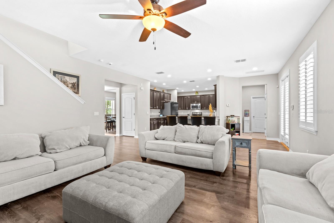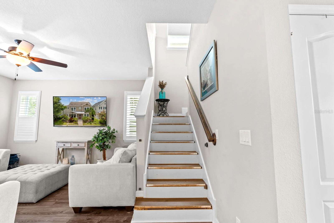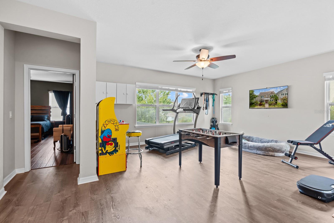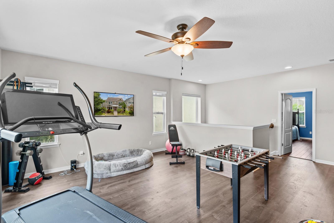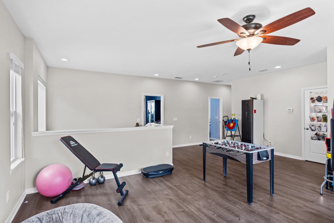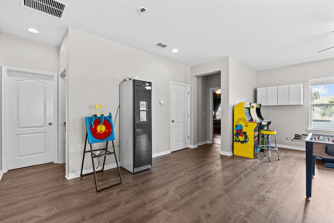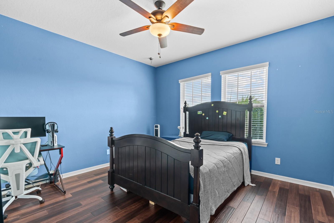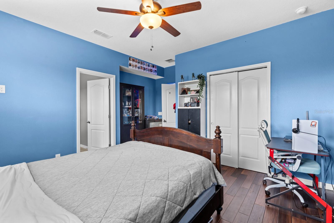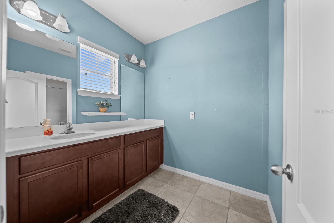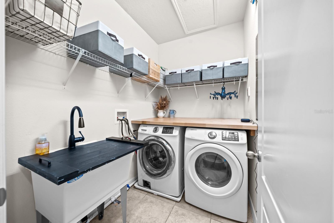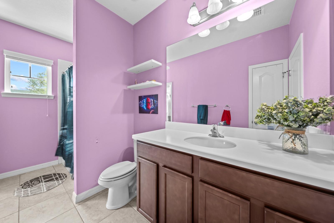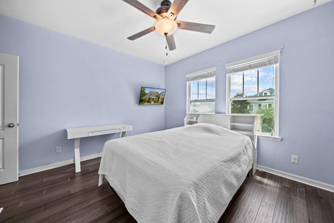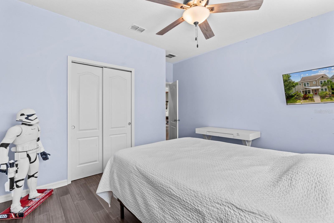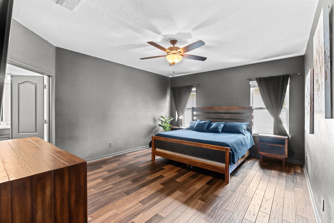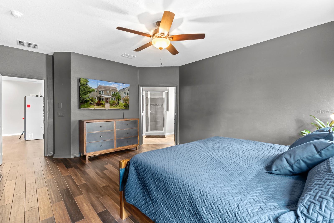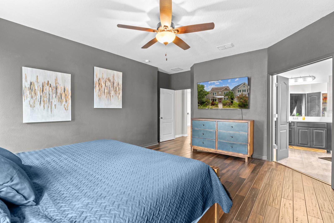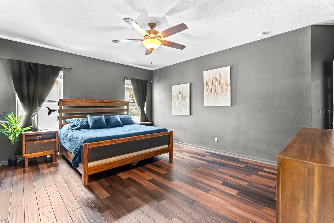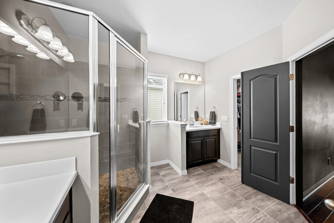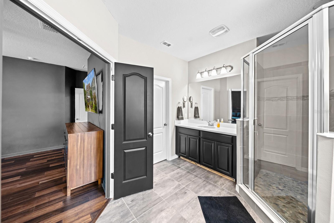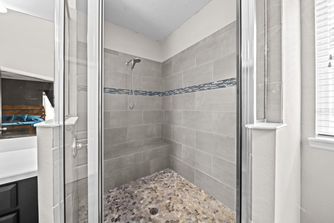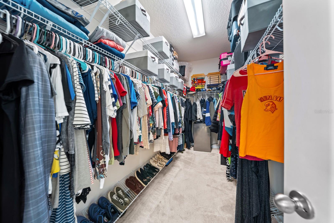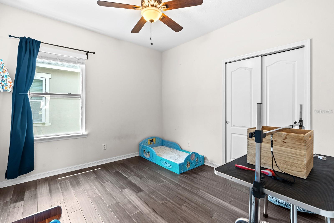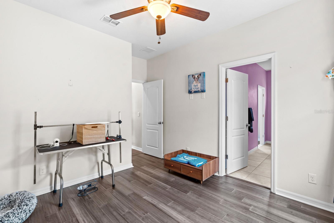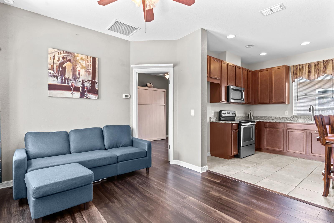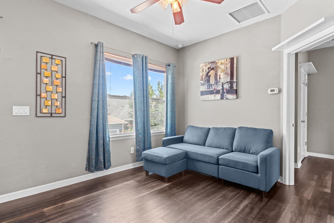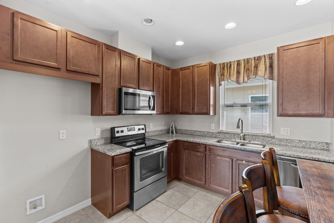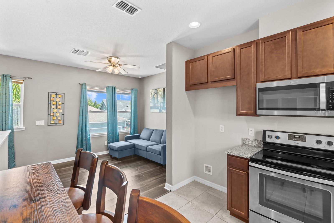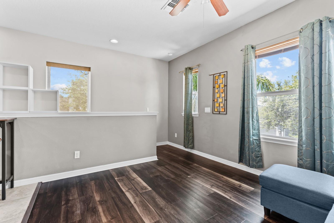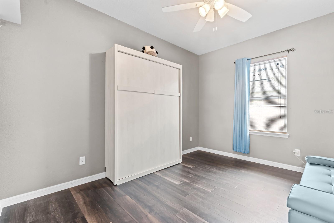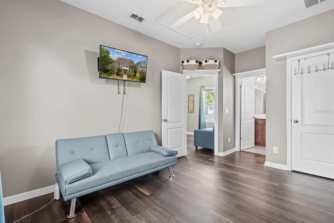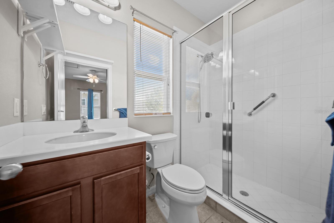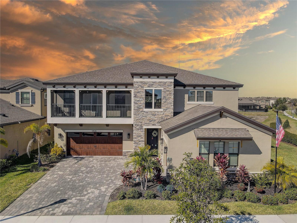5955 Caldera Ridge Drive, LITHIA, FL 33547
Active
Property Photos
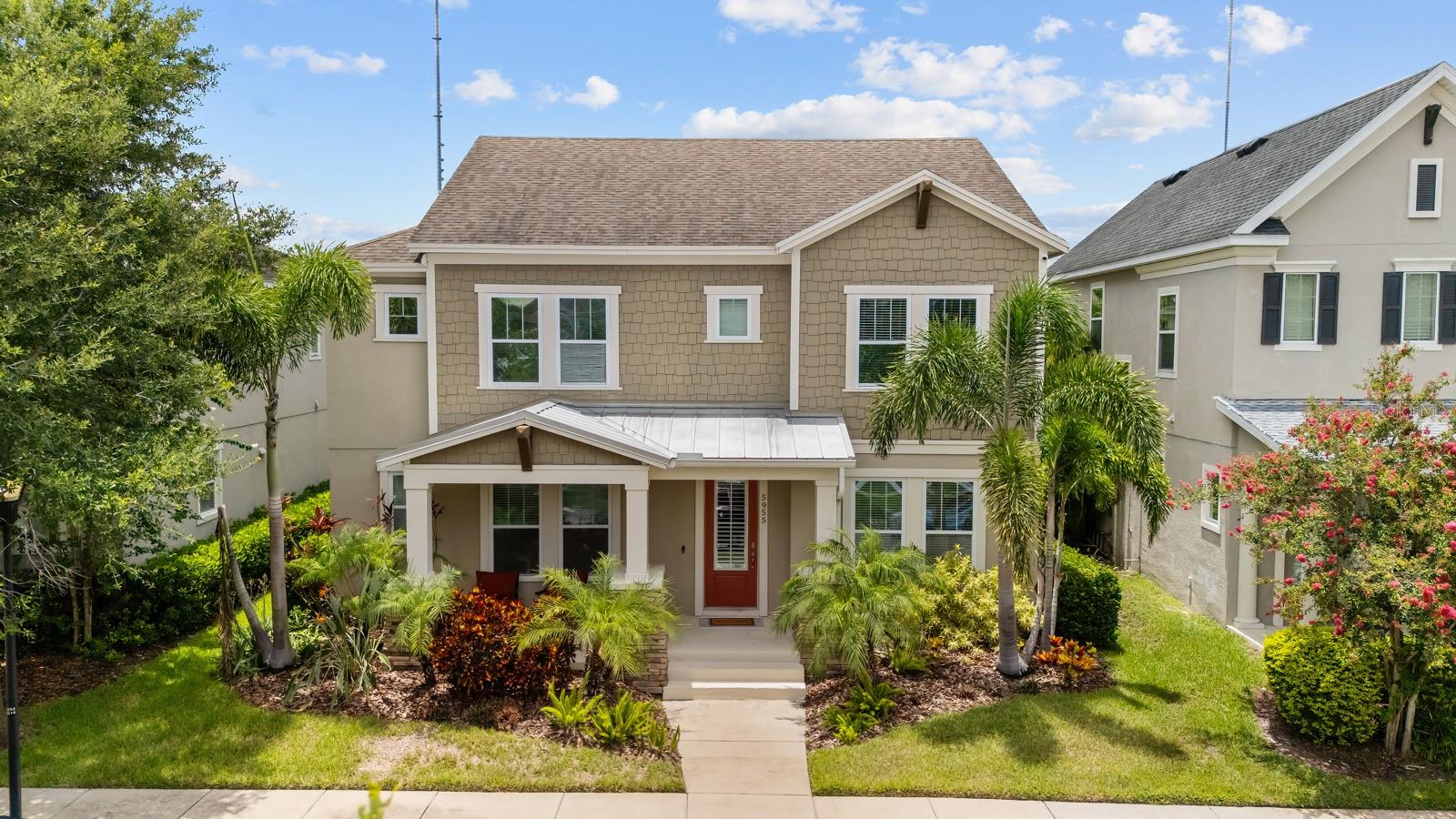
Would you like to sell your home before you purchase this one?
Priced at Only: $749,999
For more Information Call:
Address: 5955 Caldera Ridge Drive, LITHIA, FL 33547
Property Location and Similar Properties
- MLS#: TB8403014 ( Residential )
- Street Address: 5955 Caldera Ridge Drive
- Viewed: 231
- Price: $749,999
- Price sqft: $156
- Waterfront: No
- Year Built: 2017
- Bldg sqft: 4810
- Bedrooms: 5
- Total Baths: 5
- Full Baths: 4
- 1/2 Baths: 1
- Garage / Parking Spaces: 2
- Days On Market: 242
- Additional Information
- Geolocation: 27.8455 / -82.2552
- County: HILLSBOROUGH
- City: LITHIA
- Zipcode: 33547
- Subdivision: Fishhawk Ranch West Ph 1b1c
- Elementary School: Stowers
- Middle School: Barrington
- High School: Newsome
- Provided by: M SIX REALTY POWERED BY SELLSTATE
- Contact: Elena Mejias, P.A.
- 813-655-8703

- DMCA Notice
-
DescriptionWelcome to 5955 Caldera Ridge Drive, located in the highly desirable FishHawk Ranch West where luxury living meets everyday convenience, and A rated schools are right in your neighborhood. This property is eligible for a VA Assumable loan at 2.25%! This community offers resort style amenities pool, playground, and scenic walking trails, perfect for families and an active lifestyle. This stunning property offers five bedrooms and four and a half baths, including a private apartment with its own entrance, full kitchen, laundry hookup, bedroom, and full bath ideal for guests, in laws, or rental income. Walking up to the front entry, youre greeted by lush landscaping and a welcoming porch that leads you inside to a bright and spacious living room filled with natural light and modern finishes. The chefs kitchen is great for entertaining featuring granite countertops, stainless steel appliances, and a large island that flows seamlessly into the open concept living area. Youll also love the butlers pantry and formal dining space. The primary suite offers a relaxing retreat with a spa like ensuite bathroom, double vanities, and a glass enclosed shower. Youll also find a dedicated home office, a large bonus room, and plenty of flexible space to make this home your own. Step outside and youll find your very own backyard retreat, complete with a screened in pool, covered lanai, and a custom outdoor kitchen with a grill, bar, and even a TV perfect for weekend barbecues and game days.Whether youre relaxing in the sun or hosting a poolside party, this space is made for memories. This home truly offers room for everyone, including a private guest suite or apartment with its own kitchen, living room, laundry hookup, and a full bedroom/with Murphy bed and full bath. Ideal for multigenerational living or rental potential. And lets not forgetyoure in the heart of FishHawk Ranch West, known for its top rated schools, community events, and access to scenic walking and biking trails. From parks and playgrounds to fitness centers and resort style pools, this is more than just a homeits a lifestyle. If youre looking for flexibility, space, and the perfect place to grow into, 5955 Caldera Ridge Drive is the one. Schedule your showing today!
Payment Calculator
- Principal & Interest -
- Property Tax $
- Home Insurance $
- HOA Fees $
- Monthly -
For a Fast & FREE Mortgage Pre-Approval Apply Now
Apply Now
 Apply Now
Apply NowFeatures
Building and Construction
- Covered Spaces: 0.00
- Fencing: Other
- Flooring: Laminate, Tile
- Living Area: 3852.00
- Other Structures: Guest House, Outdoor Kitchen
- Roof: Shingle
School Information
- High School: Newsome-HB
- Middle School: Barrington Middle
- School Elementary: Stowers Elementary
Garage and Parking
- Garage Spaces: 2.00
- Open Parking Spaces: 0.00
Eco-Communities
- Pool Features: Heated, In Ground
- Water Source: Public
Utilities
- Carport Spaces: 0.00
- Cooling: Central Air
- Heating: Central
- Pets Allowed: Yes
- Sewer: Public Sewer
- Utilities: Natural Gas Available, Water Available
Amenities
- Association Amenities: Clubhouse, Fitness Center, Park, Playground, Pool, Trail(s)
Finance and Tax Information
- Home Owners Association Fee Includes: Common Area Taxes, Pool, Security
- Home Owners Association Fee: 99.00
- Insurance Expense: 0.00
- Net Operating Income: 0.00
- Other Expense: 0.00
- Tax Year: 2024
Other Features
- Appliances: Dishwasher, Disposal, Dryer, Microwave, Range, Refrigerator, Washer
- Association Name: FHRW HOA- Patti Picciano
- Association Phone: 813-515-5933
- Country: US
- Interior Features: Ceiling Fans(s)
- Legal Description: FISHHAWK RANCH WEST PHASE 1B/1C LOT 2 BLOCK 19
- Levels: Multi/Split
- Area Major: 33547 - Lithia
- Occupant Type: Owner
- Parcel Number: U-25-30-20-9UC-000019-00002.0
- Possession: Close Of Escrow
- Views: 231
- Zoning Code: PD
Similar Properties
Nearby Subdivisions
B D Hawkstone Ph 1
B D Hawkstone Ph 2
B And D Hawkstone Phase I
Channing Park
Channing Park 70 Foot Single F
Creek Rdg Preserve
Creek Rdg Preserve Ph 1
Enclave At Channing Park
Fiishhawk Ranch West Ph 2a
Fish Hawk Trails
Fishhawk Chapman Crossing
Fishhawk Ranch
Fishhawk Ranch Preserve
Fishhawk Ranch Pg 2
Fishhawk Ranch Ph 1
Fishhawk Ranch Ph 2 Parcels
Fishhawk Ranch Ph 2 Prcl
Fishhawk Ranch Ph 2 Tr 1
Fishhawk Ranch Preserve
Fishhawk Ranch Towncenter Phas
Fishhawk Ranch Tract 8 Partial
Fishhawk Ranch West
Fishhawk Ranch West Ph 1b1c
Fishhawk Ranch West Ph 2a2b
Fishhawk Ranch West Ph 3a
Fishhawk Ranch West Ph 3b
Fishhawk Ranch West Ph 5
Fishhawk Ranch West Ph 6
Fishhawk Ranch West Phase 3a
Fishhawk Vicinityunplatted
Fishhawkchanning Park
Hammock Oaks Reserve
Hawk Creek Reserve
Hawkstone
Hinton Hawkstone
Hinton Hawkstone Ph 1a1
Hinton Hawkstone Ph 1a2
Hinton Hawkstone Ph 2a 2b2
Hiscock Farm
Keysville Estates
Martindale Acres
Powerline Minor Sub
Princess Estates
Starling At Fishhawk Ph Ia
Unplatted

- The Dial Team
- Tropic Shores Realty
- Love Life
- Mobile: 561.201.4476
- dennisdialsells@gmail.com



