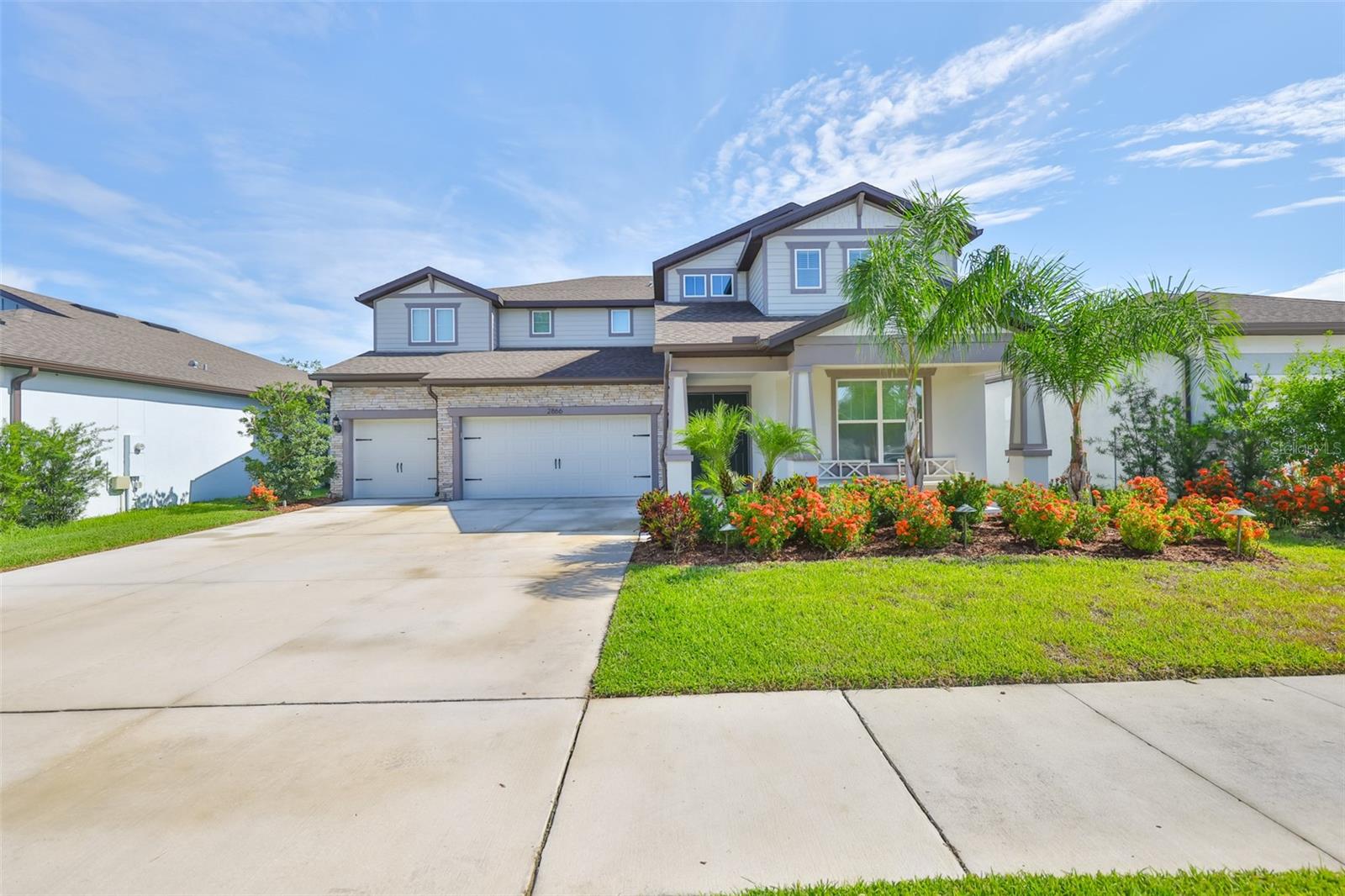2866 Quail Crest Court, VALRICO, FL 33594
Property Photos

Would you like to sell your home before you purchase this one?
Priced at Only: $950,000
For more Information Call:
Address: 2866 Quail Crest Court, VALRICO, FL 33594
Property Location and Similar Properties
- MLS#: TB8401502 ( Residential )
- Street Address: 2866 Quail Crest Court
- Viewed: 14
- Price: $950,000
- Price sqft: $180
- Waterfront: No
- Year Built: 2023
- Bldg sqft: 5272
- Bedrooms: 5
- Total Baths: 5
- Full Baths: 4
- 1/2 Baths: 1
- Garage / Parking Spaces: 3
- Days On Market: 5
- Additional Information
- Geolocation: 27.9133 / -82.2371
- County: HILLSBOROUGH
- City: VALRICO
- Zipcode: 33594
- Subdivision: Quail Crest
- Elementary School: Buckhorn
- Middle School: Mulrennan
- High School: Durant
- Provided by: CENTURY 21 BEGGINS ENTERPRISES
- Contact: Andi Simmons
- 813-658-2121

- DMCA Notice
-
DescriptionDiscover your dream home in the heart of Valrico. A stunning, newly built Pulty Pool Home nestled in a peaceful, low HOA, no CDD small community. This magnificent 5 bedroom, 4.5 bath residence offers ample space for the entire family to thrive and entertain with ease. From the moment you arrive, you'll be captivated by the spectacular curb appeal featuring a welcoming front porch, grand double door entry, and an impressive faade. Step inside to soaring ceilings with wood accents, a gorgeous accent staircase, and a decorative bridge with elegant iron spindles that separates the luxurious master suite from the guest bedrooms. The spacious interior boasts a formal living room with full dry bar adjacent and a large family room, perfect for gatherings and entertaining. The chef's dream kitchen showcases top of the line appliances, including a double oven, cooktop with exhaust fan, a generous island, a large walk in pantry, and an inviting breakfast nook, ideal for family meals or casual entertaining. A versatile bonus room provides the perfect space for movie nights, game days, or even a pool table. Upstairs, retreat to the expansive master suite featuring a cozy sitting area, two California closets, a soaking tub, and dual sinks; your private sanctuary. Two additional bedrooms share a convenient Jack and Jill bathroom, while a third bedroom boasts its own en suite, offering comfort and privacy for family and guests alike. This home also features a mother in law suite downstairs. Step outside to enjoy your fully fenced backyard oasis, complete with a heated pool for year round enjoyment and outdoor entertaining. Whether relaxing poolside or hosting friends, this backyard is your private paradise. Don?t miss the opportunity to make this incredible home yours; schedule your preview today and experience the perfect blend of luxury, comfort, and community in Valrico!
Payment Calculator
- Principal & Interest -
- Property Tax $
- Home Insurance $
- HOA Fees $
- Monthly -
For a Fast & FREE Mortgage Pre-Approval Apply Now
Apply Now
 Apply Now
Apply NowFeatures
Building and Construction
- Builder Name: Pulty
- Covered Spaces: 0.00
- Exterior Features: French Doors, Hurricane Shutters, Rain Gutters, Sidewalk, Sliding Doors, Sprinkler Metered, Storage
- Fencing: Vinyl
- Flooring: Carpet, Ceramic Tile
- Living Area: 4272.00
- Roof: Shingle
Property Information
- Property Condition: Completed
Land Information
- Lot Features: Cul-De-Sac, Landscaped, Paved
School Information
- High School: Durant-HB
- Middle School: Mulrennan-HB
- School Elementary: Buckhorn-HB
Garage and Parking
- Garage Spaces: 3.00
- Open Parking Spaces: 0.00
- Parking Features: Driveway, Garage Door Opener, Oversized
Eco-Communities
- Pool Features: Gunite, In Ground, Salt Water
- Water Source: Public
Utilities
- Carport Spaces: 0.00
- Cooling: Central Air
- Heating: Central
- Pets Allowed: Yes
- Sewer: Public Sewer
- Utilities: Cable Available, Cable Connected, Electricity Available, Electricity Connected, Fiber Optics, Public, Sprinkler Meter, Water Available, Water Connected
Finance and Tax Information
- Home Owners Association Fee Includes: None
- Home Owners Association Fee: 107.00
- Insurance Expense: 0.00
- Net Operating Income: 0.00
- Other Expense: 0.00
- Tax Year: 2024
Other Features
- Appliances: Bar Fridge, Built-In Oven, Convection Oven, Cooktop, Dishwasher, Disposal, Exhaust Fan, Microwave, Range Hood, Refrigerator, Washer
- Association Name: N/A
- Country: US
- Furnished: Unfurnished
- Interior Features: Built-in Features, Ceiling Fans(s), Dry Bar, Eat-in Kitchen, High Ceilings, In Wall Pest System, Kitchen/Family Room Combo, Living Room/Dining Room Combo, Open Floorplan, Smart Home, Solid Wood Cabinets, Split Bedroom, Stone Counters, Thermostat, Walk-In Closet(s)
- Legal Description: QUAIL CREST LOT 5
- Levels: Two
- Area Major: 33594 - Valrico
- Occupant Type: Owner
- Parcel Number: U-31-29-21-C7U-000000-00005.0
- Style: Traditional
- Views: 14
- Zoning Code: PD
Nearby Subdivisions
Abbey Grove
Arista
Bent Tree Estates
Bloomingdale Sec P Q
Bonterra
Bonvida
Brandon Brook Ph Vii
Brandon East Sub
Brandon East Sub Unit
Brandon Ridge
Brandon Ridgeland
Brandon Ridgeland Unit Two
Brandon Valrico Hills Estates
Brandon-valrico Hills Estates
Brandonvalrico Hills Estates
Brentwood Hills Tr A
Brentwood Hills Tr B Un 1
Brentwood Hills Tr D E
Buckhorn Preserve Phase 4
Buckhorn Spgs Mobile Villa
Carriage Park
Copper Ridge Tr B1
Copper Ridge Tr B2
Copper Ridge Tr B3
Copper Ridge Tr C
Copper Ridge Tr D
Copper Ridge Tr E
Copper Ridge Tr G2
Copper Ridge Tract B2
Copper Ridge Tract D
Crosby Crossings
Crosby Crossings East
Diamond Hill
Diamond Hill Ph 1a
Diamond Hill Ph 2
Duncan Groves
East Brandon Estates
East Brandon Heights Sub
Irvine Heights
Lakemont
Long Pond Sub
Lumsden Trace
Meadow Grove
Meadow Woods Reserve
Meadowgrove
Meadowood Estates
Oaks At Valrico Ph 2
Parkwood Manor
Parkwood Manor 1st Add
Quail Crest
Somerset
Somerset Tr A-1
Somerset Tr A-2
Somerset Tr A1
Somerset Tr A2
Somerset Tr B
Somerset Tr D
Somerset Tract A1
Taho Woods
The Willows
The Willows Unit 3
Unplatted
Valri Forest
Valrico Forest
Valrico Groves
Valrico Lake Estates
Valrico Oaks
Valrico Vista
Valterra
Wexford Green
Windcrest Commons

- The Dial Team
- Tropic Shores Realty
- Love Life
- Mobile: 561.201.4476
- dennisdialsells@gmail.com






































































