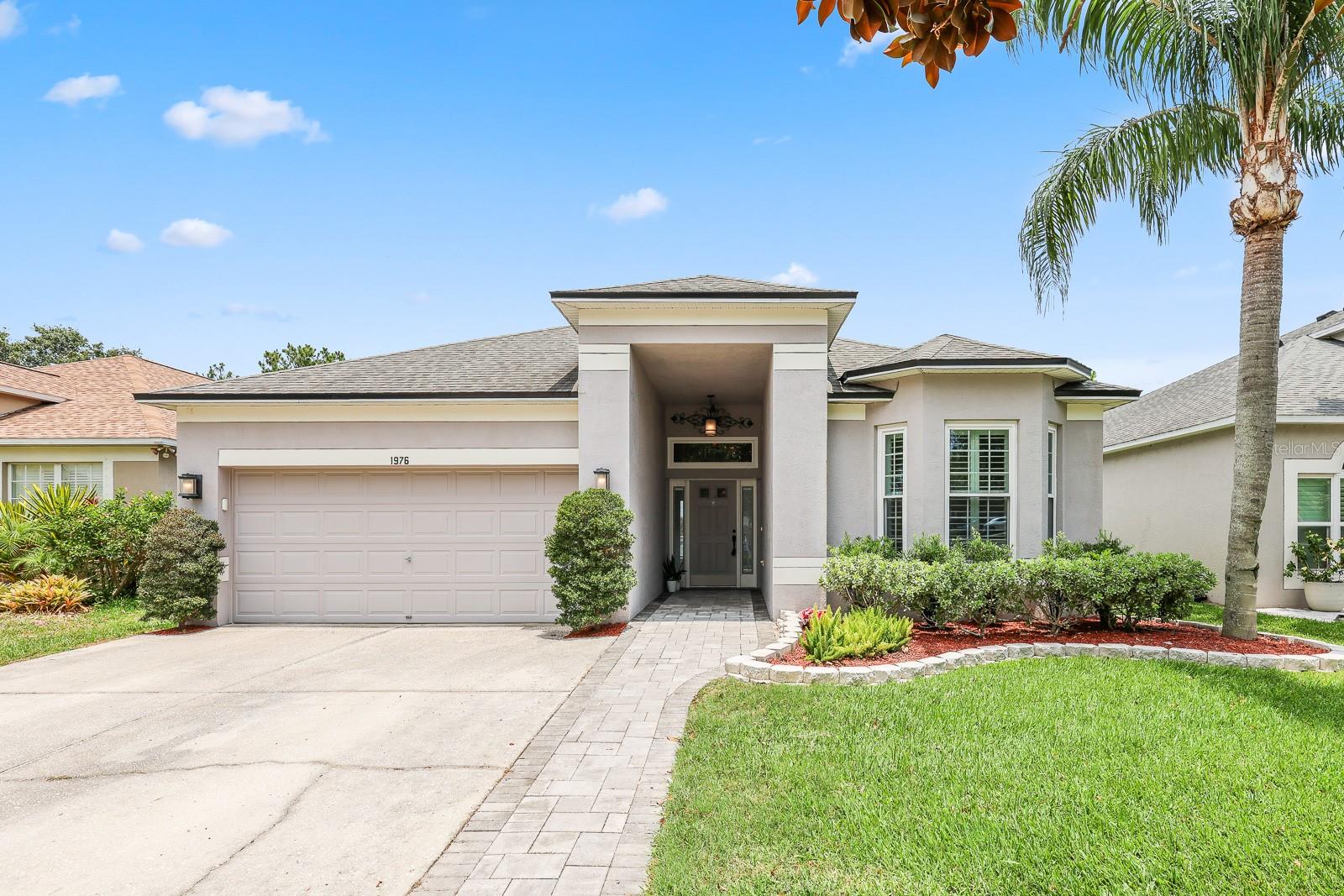1211 Canyon Oaks Drive, BRANDON, FL 33510
Property Photos

Would you like to sell your home before you purchase this one?
Priced at Only: $3,300
For more Information Call:
Address: 1211 Canyon Oaks Drive, BRANDON, FL 33510
Property Location and Similar Properties
- MLS#: TB8397986 ( Residential Lease )
- Street Address: 1211 Canyon Oaks Drive
- Viewed: 13
- Price: $3,300
- Price sqft: $1
- Waterfront: No
- Year Built: 2014
- Bldg sqft: 4410
- Bedrooms: 5
- Total Baths: 4
- Full Baths: 3
- 1/2 Baths: 1
- Garage / Parking Spaces: 2
- Days On Market: 10
- Additional Information
- Geolocation: 27.9764 / -82.2968
- County: HILLSBOROUGH
- City: BRANDON
- Zipcode: 33510
- Subdivision: Emerald Oaks
- Elementary School: Colson
- Middle School: Burnett
- High School: Armwood
- Provided by: SMITH & ASSOCIATES REAL ESTATE

- DMCA Notice
-
DescriptionWelcome to your next home! This stunning 5 bedroom, 3.5 bathroom residence offers an expansive 3,758 square feet of living space, perfect for families, professionals, or anyone seeking room to relax and entertain in comfort. Featuring bright and airy open living spaces with 9 ft first floor ceilings , indoor laundry room, 42 inch upper cabinets with crown molding, gourmet kitchen with granite countertops and stainless steel appliances. The master bedroom boasts a large walk in closet and dual vanities in the bathroom. The 2 car garage offers plenty of space for vehicles and storage. Enjoy the large backyard and covered patio perfect for weekend barbecues. Located in a desirable Brandon neighborhood, youll enjoy easy access to shopping, dining, top rated schools, and commuter routes.
Payment Calculator
- Principal & Interest -
- Property Tax $
- Home Insurance $
- HOA Fees $
- Monthly -
For a Fast & FREE Mortgage Pre-Approval Apply Now
Apply Now
 Apply Now
Apply NowFeatures
Building and Construction
- Covered Spaces: 0.00
- Exterior Features: Hurricane Shutters, Rain Gutters, Sliding Doors
- Flooring: Carpet, Ceramic Tile
- Living Area: 3758.00
Land Information
- Lot Features: City Limits, Landscaped, Sidewalk, Paved
School Information
- High School: Armwood-HB
- Middle School: Burnett-HB
- School Elementary: Colson-HB
Garage and Parking
- Garage Spaces: 2.00
- Open Parking Spaces: 0.00
- Parking Features: Driveway, Garage Door Opener, On Street
Eco-Communities
- Water Source: Public
Utilities
- Carport Spaces: 0.00
- Cooling: Central Air
- Heating: Central
- Pets Allowed: Cats OK, Dogs OK, Pet Deposit
- Sewer: Public Sewer
- Utilities: BB/HS Internet Available, Cable Available, Electricity Available, Electricity Connected
Finance and Tax Information
- Home Owners Association Fee: 0.00
- Insurance Expense: 0.00
- Net Operating Income: 0.00
- Other Expense: 0.00
Rental Information
- Tenant Pays: Cleaning Fee
Other Features
- Appliances: Dishwasher, Disposal, Dryer, Electric Water Heater, Microwave, Range, Range Hood, Refrigerator, Washer
- Country: US
- Furnished: Unfurnished
- Interior Features: Eat-in Kitchen, Kitchen/Family Room Combo, Open Floorplan, Split Bedroom, Stone Counters, Walk-In Closet(s)
- Levels: Two
- Area Major: 33510 - Brandon
- Occupant Type: Vacant
- Parcel Number: U-10-29-20-9PH-A00000-00010.0
- Views: 13
Owner Information
- Owner Pays: None
Similar Properties
Nearby Subdivisions
B H Sub Including
Brandon Traces
Brandon Valley Sub
Broadway Centre Twnhms
Emerald Oaks
Kingsway Gardens
Kingsway Poultry Colony
Kingsway Poultry Colony Unit N
Lakemont Hills Ph I
Lakemont Hills Ph Ii
Lakeview Village Sec C Uni
Lakeview Village Sec L Uni
Lakeview Village Sec M
Lakeview Village Section J
Lakewood Ridge Twnhms
Oakwood Court Condo
Preston Oaks Twnhms Ph 2
Regency Key Twnhms
Russellwood A Condo
The Hamptons At Brandon A Cond
Timberswilliams Lndg Twnhms
Unplatted
Woodbery Estates

- The Dial Team
- Tropic Shores Realty
- Love Life
- Mobile: 561.201.4476
- dennisdialsells@gmail.com













































