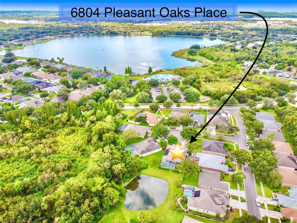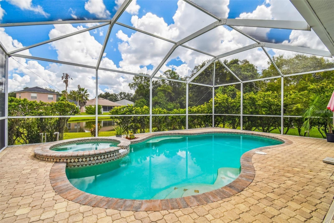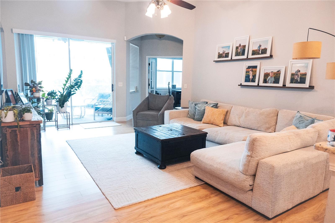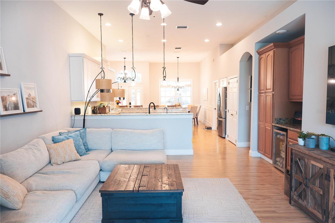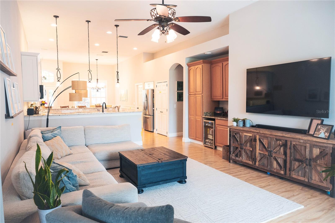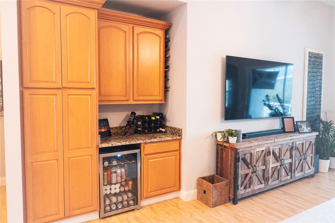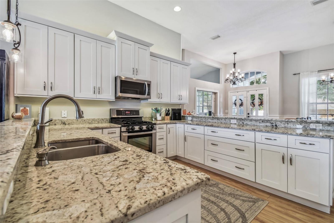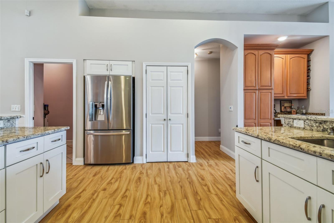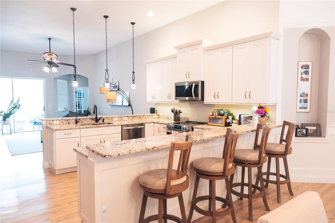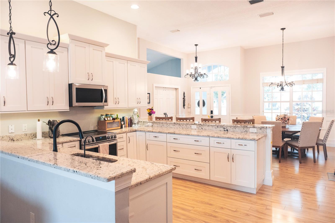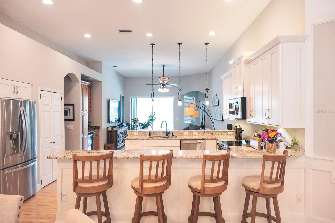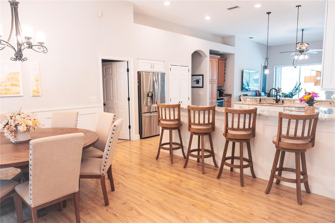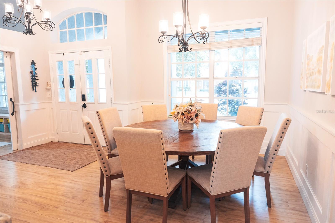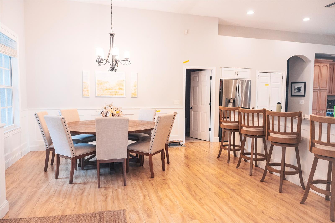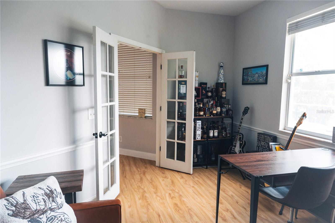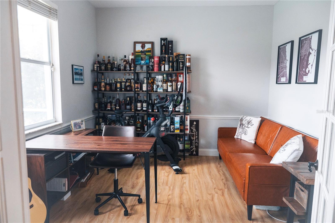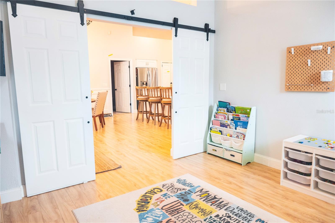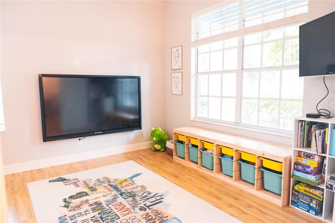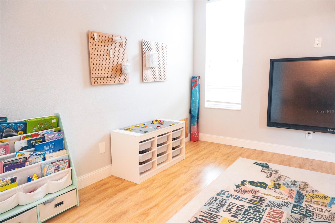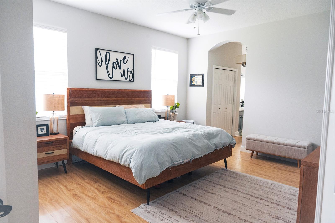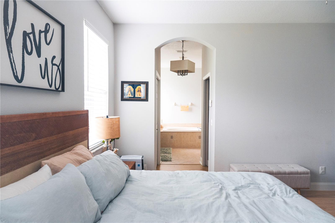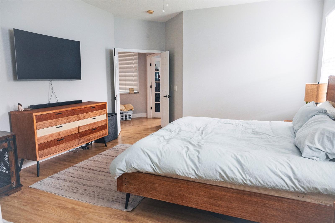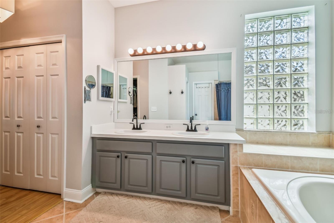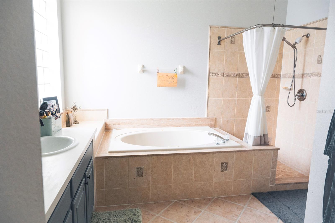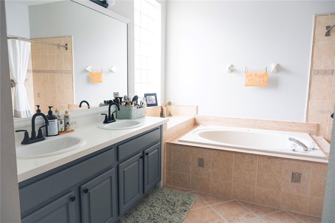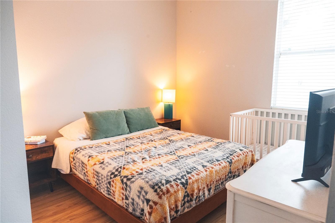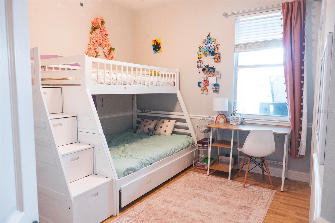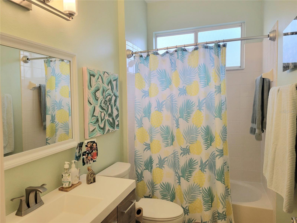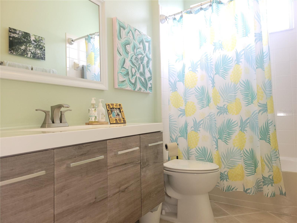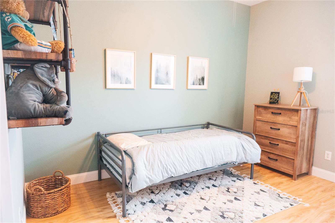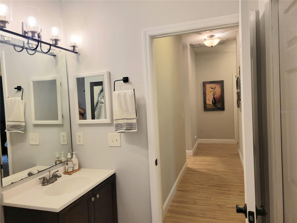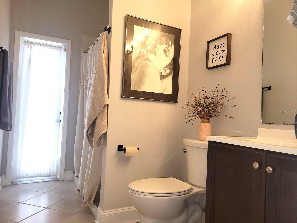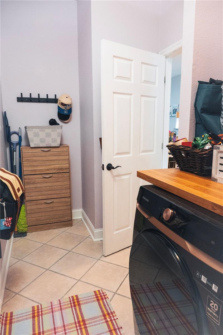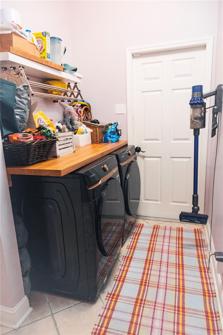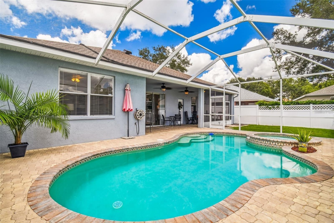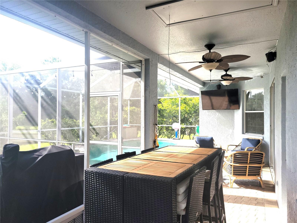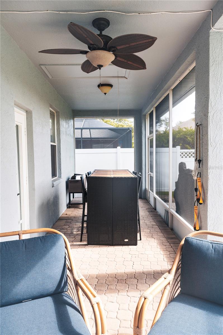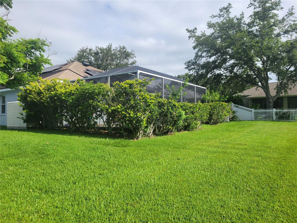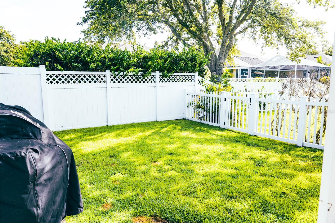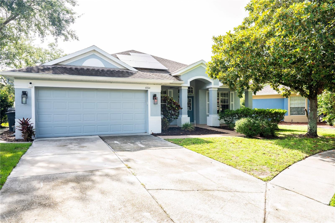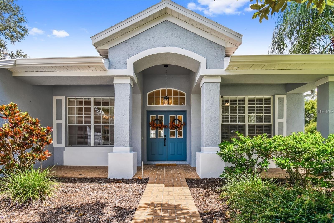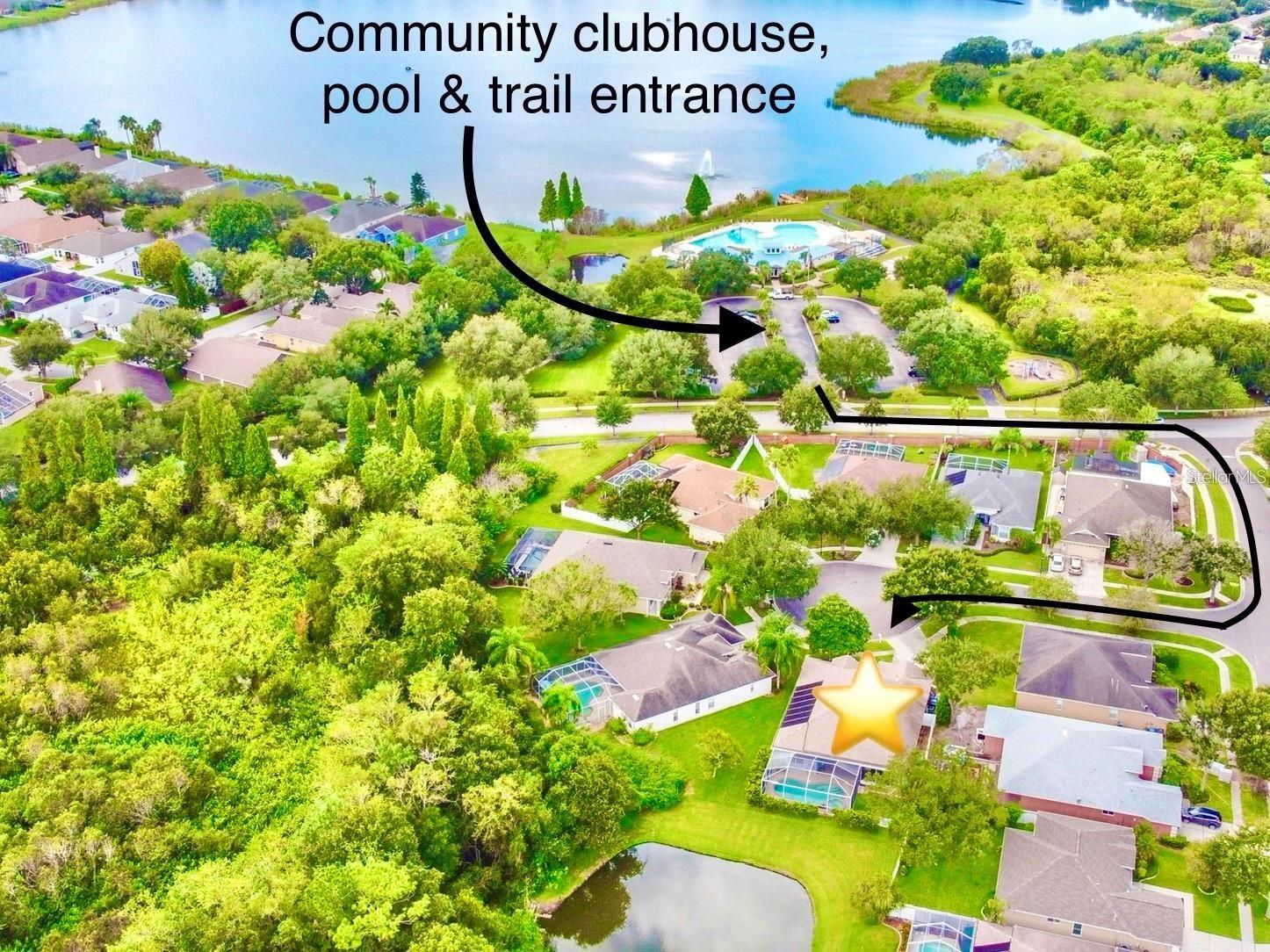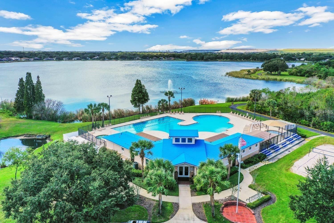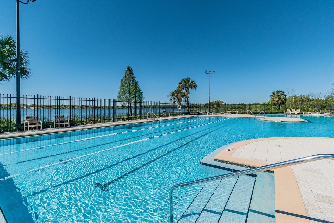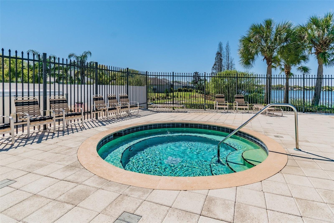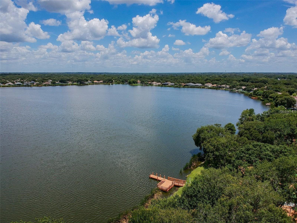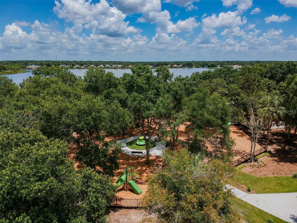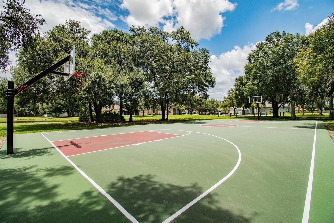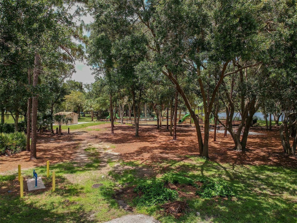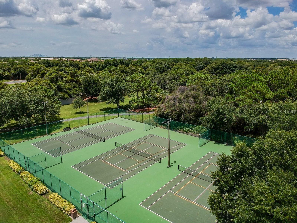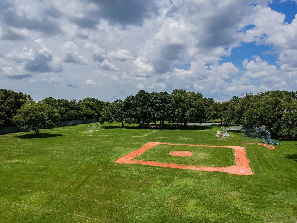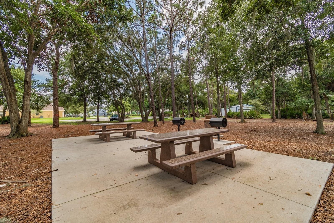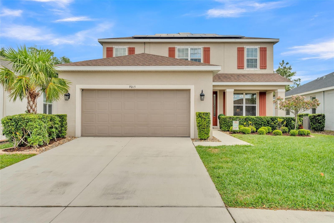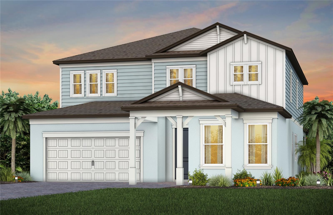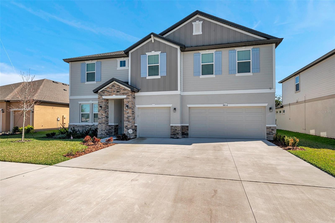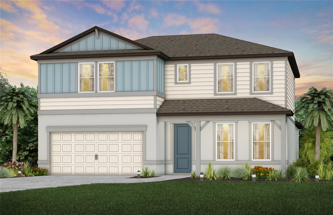6804 Pleasant Oaks Place, RIVERVIEW, FL 33578
Property Photos
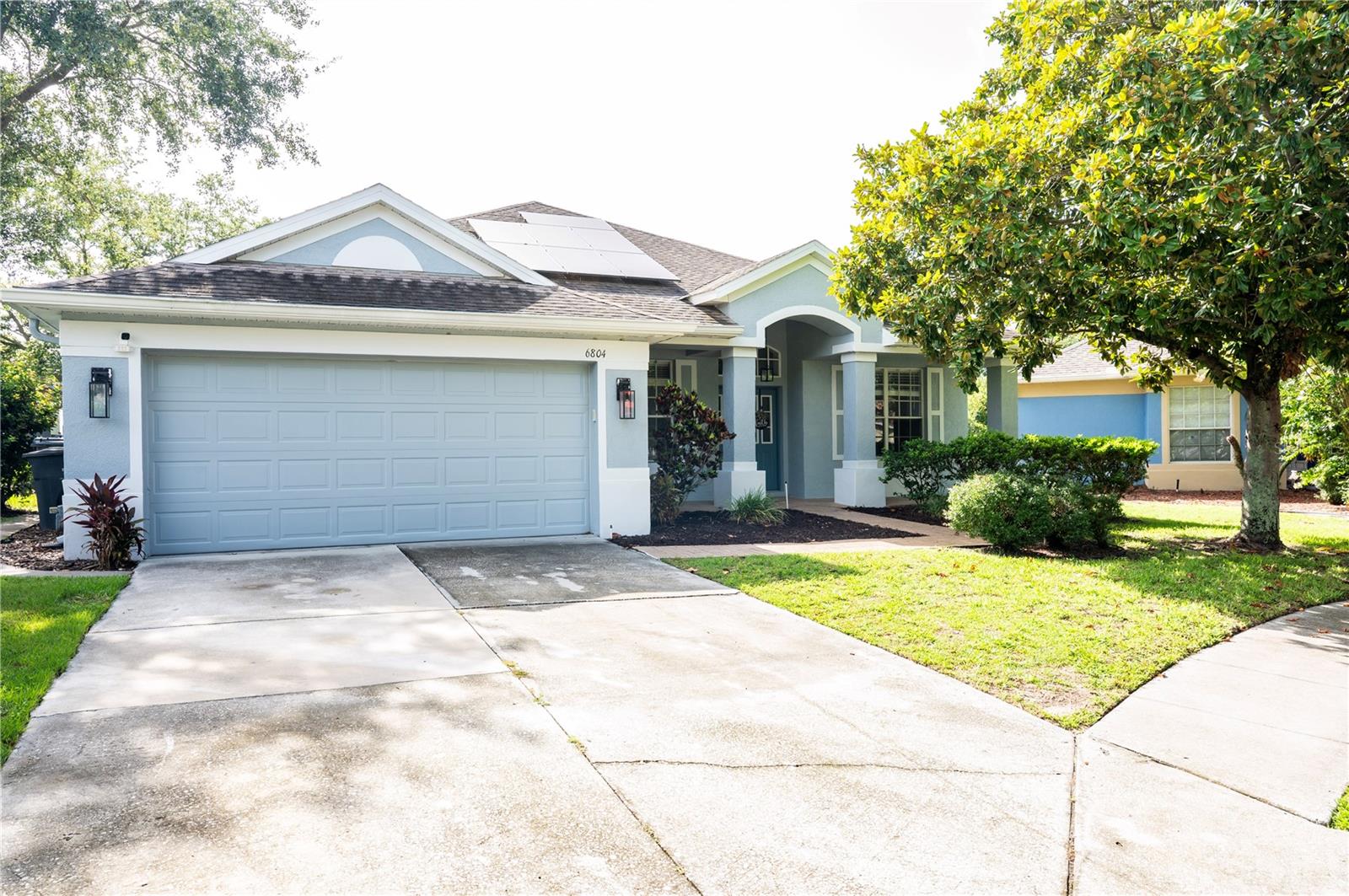
Would you like to sell your home before you purchase this one?
Priced at Only: $550,000
For more Information Call:
Address: 6804 Pleasant Oaks Place, RIVERVIEW, FL 33578
Property Location and Similar Properties
- MLS#: TB8397109 ( Residential )
- Street Address: 6804 Pleasant Oaks Place
- Viewed: 10
- Price: $550,000
- Price sqft: $170
- Waterfront: Yes
- Wateraccess: Yes
- Waterfront Type: Pond
- Year Built: 2000
- Bldg sqft: 3231
- Bedrooms: 4
- Total Baths: 3
- Full Baths: 3
- Garage / Parking Spaces: 2
- Days On Market: 24
- Additional Information
- Geolocation: 27.8818 / -82.3379
- County: HILLSBOROUGH
- City: RIVERVIEW
- Zipcode: 33578
- Subdivision: Lake St Charles
- Provided by: AGILE GROUP REALTY
- Contact: Lisa Harmon
- 813-569-6294

- DMCA Notice
-
DescriptionCome see this pond front, pool/spa, 4br, 3ba plus office and bonus room, home on a private culdesac in the best kept secret neighborhood near hwy 301 and bloomingdale within 2 miles of selmon crosstown expressway. The astute layout takes advantage of the 2389+ space with a wide open 4 way split floorplan. As you enter, you are greeted with a view of the sparkling heated salt water pool and spa. Seamlessly transition to the main entertaining great room with soaring 11'3" ceilings, natural light and picturesque views. Laminate flooring throughout the entire home. Open to the great room, the gourmet kitchen boasts top of the line stainless appliances, 42 soft close cabinets with slide out shelving, granite countertops, under cabinetry lights, walk in panty, plus a bar with wine/drink refrigerator below. Recessed lighting on dimmer switches for you to create the perfect ambiance. Private master suite is separate from all other bedrooms with 2 closets, including #1 large walk in with custom floor to ceiling built ins, #2 built in closet, plus #3 linen closet. Ensuite bath with dual sinks, shower and a separate jacuzzi spa tub. Secondary bedrooms generously sized. 2 bonus rooms: one just adjacent to the master with french doors & a window overlooking the pool great for an office or nursery. The 2nd bonus is just off the foyer with sliding barn doors, vaulted ceilings, and an open transom. Sliding glass doors lead you to your outdoor haven. It begins on the 30ft x 8ft screened/covered brick paved lanai. The heated, salt water pool/spa has just been updated with hayward variable speed pool pump in 2024, hayward automation in 2025, and pool heater in 2020. Fenced yard with a gate to the pond, and landscaping smartly arranged for both privacy and pond views. Pool safety fence/baby gate will be left for use as well. Additional features: cul de sac curve provides for an extra long 40 driveway, new roof in 2018, solar panels for electric with battery backup ensuring you will never have a power outage, smart thermostat, washer and dryer included, new in 2023. Gas heated: water, pool, furnace and dryer. New a/c in 2023. Culligan gold series whole house chlorine water filter system. Interior freshly painted. Customized hurricane wood panels. Sprinkler irrigation. The lake st. Charles community has a 70 acre lake, 2 miles of paved nature paths, lakefront clubhouse, lap pool, heated spa & covered baby pool. 15 acres of outdoor park facilities, soccer/baseball fields, 2 basketball courts, 3 tennis/pickleball courts, dog park, 2 playgrounds, picnic & grills. Amazing waterfront playground new in 2021 including a 20' tall climbing structure, a 75 zip line, big kids and little tykes playsets & new bathrooms. Hoa is only $120/year for this fabulously neighborhood! There are only 2 short stop lights to the entrance of i 75 & selmon expressway for a short travel to macdill afb, downtown tampa, airport & shopping.
Payment Calculator
- Principal & Interest -
- Property Tax $
- Home Insurance $
- HOA Fees $
- Monthly -
For a Fast & FREE Mortgage Pre-Approval Apply Now
Apply Now
 Apply Now
Apply NowFeatures
Building and Construction
- Covered Spaces: 0.00
- Exterior Features: Lighting, Private Mailbox, Sidewalk, Sliding Doors
- Fencing: Vinyl
- Flooring: Ceramic Tile, Laminate
- Living Area: 2389.00
- Roof: Shingle
Land Information
- Lot Features: Cul-De-Sac, Sidewalk, Street Dead-End
Garage and Parking
- Garage Spaces: 2.00
- Open Parking Spaces: 0.00
- Parking Features: Driveway, Garage Door Opener, Off Street
Eco-Communities
- Pool Features: Child Safety Fence, Chlorine Free, Gunite, Heated, In Ground, Salt Water, Screen Enclosure
- Water Source: Public
Utilities
- Carport Spaces: 0.00
- Cooling: Central Air
- Heating: Central, Natural Gas
- Pets Allowed: Yes
- Sewer: Public Sewer
- Utilities: BB/HS Internet Available, Cable Available, Electricity Connected, Natural Gas Connected, Public, Sewer Connected, Underground Utilities, Water Connected
Amenities
- Association Amenities: Basketball Court, Clubhouse, Fence Restrictions, Park, Pickleball Court(s), Playground, Pool, Spa/Hot Tub, Tennis Court(s), Trail(s), Vehicle Restrictions
Finance and Tax Information
- Home Owners Association Fee Includes: Pool, Maintenance Grounds, Management
- Home Owners Association Fee: 120.00
- Insurance Expense: 0.00
- Net Operating Income: 0.00
- Other Expense: 0.00
- Tax Year: 2025
Other Features
- Appliances: Dishwasher, Disposal, Dryer, Gas Water Heater, Microwave, Range, Refrigerator, Washer, Water Softener, Wine Refrigerator
- Association Name: EnProVera Property Advisors LLC, JoAnna Likar, Mgr
- Association Phone: 813-951-0312
- Country: US
- Interior Features: Built-in Features, Cathedral Ceiling(s), Ceiling Fans(s), Chair Rail, High Ceilings, Kitchen/Family Room Combo, Open Floorplan, Solid Surface Counters, Solid Wood Cabinets, Split Bedroom, Stone Counters, Thermostat, Vaulted Ceiling(s), Walk-In Closet(s), Window Treatments
- Legal Description: LAKE ST CHARLES UNIT 4 LOT 11 BLOCK 2
- Levels: One
- Area Major: 33578 - Riverview
- Occupant Type: Owner
- Parcel Number: U-07-30-20-2NV-000002-00011.0
- Style: Florida, Ranch
- View: Water
- Views: 10
- Zoning Code: PD
Similar Properties
Nearby Subdivisions
Alafia River Country Meadows M
Ashley Oaks
Ashley Oaks Unit 1
Avelar Creek North
Avelar Creek South
Balmboyette Area
Bloomingdale Hills Sec A U
Bloomingdale Hills Sec C U
Bloomingdale Ridge
Brandwood Sub
Bridges
Brussels Boy Ph Iii Iv
Brussels Boy Ph Iii & Iv
Eagle Watch
Fern Hill
Fern Hill Ph 1a
Fern Hill Ph 2
Hancock Sub
Happy Acres Sub 1 S
Ivy Estates
Key West Landings Lot 13
Lake Fantasia
Lake Fantasia Platted Sub
Lake St Charles
Lake St Charles Un 13 14
Magnolia Creek
Magnolia Park Central Ph A
Magnolia Park Northeast F
Magnolia Park Northeast Prcl
Magnolia Park Northeast Reside
Magnolia Park Southeast C2
Magnolia Park Southeast D
Magnolia Park Southwest G
Mariposa Ph 1
Mays Greenglades 1st Add
Medford Lakes Ph 1
Medford Lakes Ph 2b
Not In Hernando
Not On List
Oak Creek
Oak Creek Prcl 1b
Oak Creek Prcl 4
Park Creek Ph 1a
Park Creek Ph 2b
Park Creek Ph 3b2 3c
Park Creek Ph 4b
Parkway Center Single Family P
Pavilion (waterford Ph I)
Pavilion Ph 3
Pavilion Waterford Ph I
Providence Oaks
Providence Reserve
Quintessa Sub
Random Oaks Ph 2
Random Oaks Ph I
River Pointe Sub
Riverleaf At Bloomingdale
Riverside Bluffs
Riverview Crest
Riverview Meadows Ph 2
Sanctuary At Oak Creek
Sand Ridge Estates
South Creek
South Crk Ph 2a 2b 2c
South Pointe Ph 1a 1b
South Pointe Ph 2a 2b
South Pointe Ph 3a 3b
South Pointe Ph 6
South Pointe Ph 9
Southcreek
Spencer Glen
Spencer Glen North
Spencer Glen South
Subdivision Of The E 2804 Ft O
Summerview Oaks Sub
Symmes Grove Sub
Tamiami Townsite Rev
Timber Creek
Timbercreek Ph 1
Timbercreek Ph 2c
Twin Creeks
Twin Creeks Ph 1 2
Twin Creeks Ph 1 & 2
Unplatted
Ventana Grvs Ph 1
Villages Of Lake St Charles Ph
Waterstone Lakes Ph 2
Watson Glen
Watson Glen Ph 1
Watson Glen Ph 2
Wilson Manor
Winthrop Village Ph 2fa
Winthrop Village Ph 2fb
Winthrop Village Ph One-b
Winthrop Village Ph Oneb
Winthrop Village Ph Twoa
Winthrop Village Ph Twod

- The Dial Team
- Tropic Shores Realty
- Love Life
- Mobile: 561.201.4476
- dennisdialsells@gmail.com



