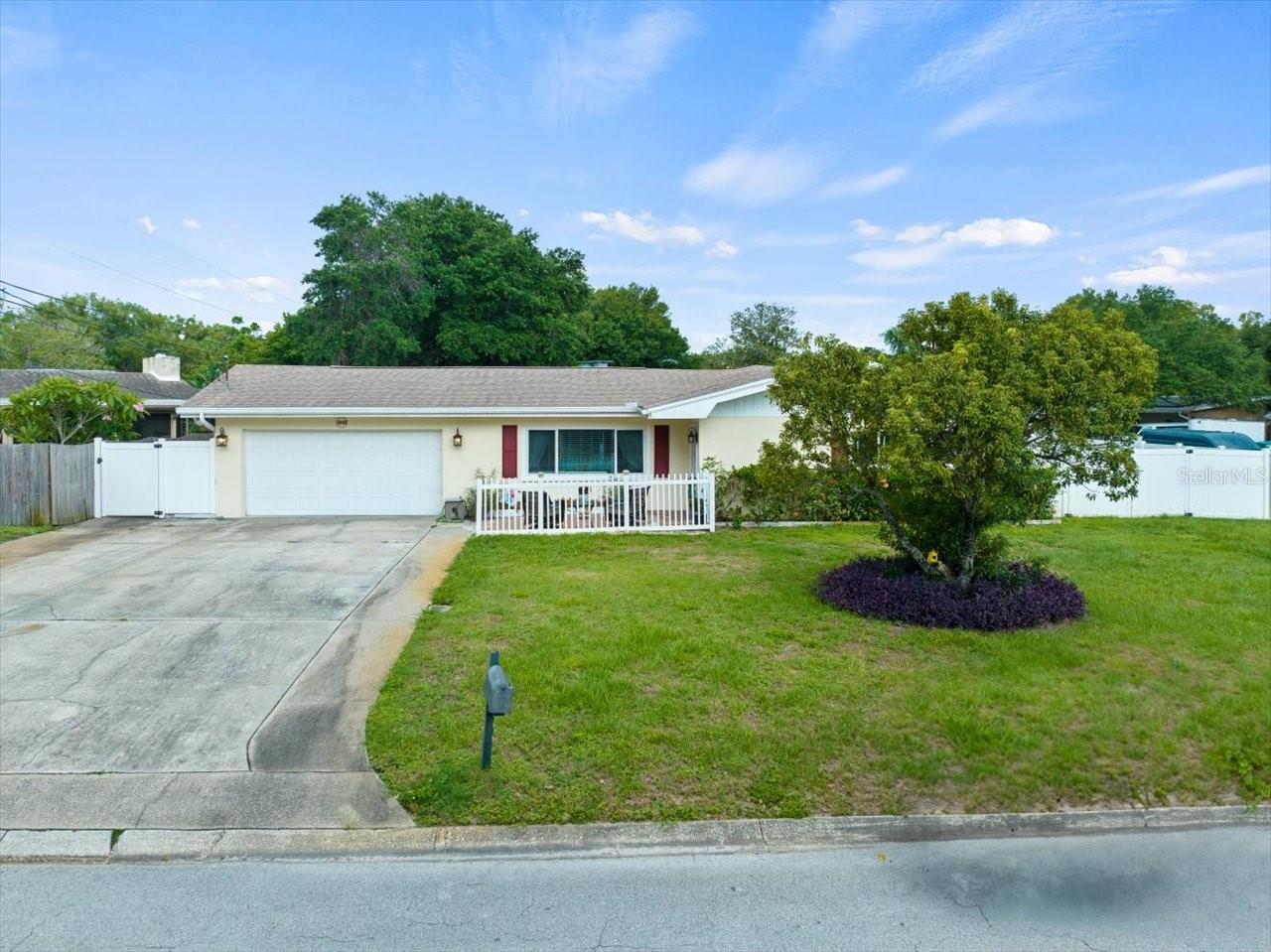1641 Jeffords Street, CLEARWATER, FL 33756
Property Photos

Would you like to sell your home before you purchase this one?
Priced at Only: $599,000
For more Information Call:
Address: 1641 Jeffords Street, CLEARWATER, FL 33756
Property Location and Similar Properties






- MLS#: TB8393812 ( Residential )
- Street Address: 1641 Jeffords Street
- Viewed: 71
- Price: $599,000
- Price sqft: $204
- Waterfront: No
- Year Built: 1961
- Bldg sqft: 2940
- Bedrooms: 3
- Total Baths: 2
- Full Baths: 2
- Garage / Parking Spaces: 2
- Days On Market: 31
- Additional Information
- Geolocation: 27.9527 / -82.7687
- County: PINELLAS
- City: CLEARWATER
- Zipcode: 33756
- Subdivision: Oak Acres Add
- Elementary School: Plumb
- Middle School: Oak Grove
- High School: Clearwater
- Provided by: EXP REALTY LLC
- Contact: Jack Stroup
- 888-883-8509

- DMCA Notice
Description
New saltwater pool + modern updatesdont wait on this one. Schedule your private showing today. Beautifully updated 3 bedroom, 2.5 bath pool home located on a quiet corner lot in central Clearwater. Surrounded by grand oak trees, this home offers the perfect blend of indoor comfort and outdoor living. The open concept layout features a spacious living and dining area, modern tile flooring throughout, and a stylish kitchen with granite countertops, stainless steel appliances, and white shaker cabinets. The Storm rated windows provide peace of mind. The primary suite includes a walk in closet and en suite bath, while the second bedroom offers added convenience with its own private half bath.
Step outside to your NEW POOL ...private screened in saltwater pool with its own heater AND chiller, covered patio through newer hurricane rated sliders and a recessed lounge nookideal for relaxing or entertaining. A large two car garage and bonus room provide extra storage and possible home office with private garage door entrance. Located minutes from Clearwater Beach, shopping, and dining, and in a non HOA neighborhood, this home is move in ready and built for enjoyment for years to come.
Description
New saltwater pool + modern updatesdont wait on this one. Schedule your private showing today. Beautifully updated 3 bedroom, 2.5 bath pool home located on a quiet corner lot in central Clearwater. Surrounded by grand oak trees, this home offers the perfect blend of indoor comfort and outdoor living. The open concept layout features a spacious living and dining area, modern tile flooring throughout, and a stylish kitchen with granite countertops, stainless steel appliances, and white shaker cabinets. The Storm rated windows provide peace of mind. The primary suite includes a walk in closet and en suite bath, while the second bedroom offers added convenience with its own private half bath.
Step outside to your NEW POOL ...private screened in saltwater pool with its own heater AND chiller, covered patio through newer hurricane rated sliders and a recessed lounge nookideal for relaxing or entertaining. A large two car garage and bonus room provide extra storage and possible home office with private garage door entrance. Located minutes from Clearwater Beach, shopping, and dining, and in a non HOA neighborhood, this home is move in ready and built for enjoyment for years to come.
Payment Calculator
- Principal & Interest -
- Property Tax $
- Home Insurance $
- HOA Fees $
- Monthly -
For a Fast & FREE Mortgage Pre-Approval Apply Now
Apply Now
 Apply Now
Apply NowFeatures
Building and Construction
- Covered Spaces: 0.00
- Exterior Features: Lighting
- Fencing: Vinyl
- Flooring: Ceramic Tile
- Living Area: 1894.00
- Roof: Shingle
Property Information
- Property Condition: Completed
Land Information
- Lot Features: Corner Lot
School Information
- High School: Clearwater High-PN
- Middle School: Oak Grove Middle-PN
- School Elementary: Plumb Elementary-PN
Garage and Parking
- Garage Spaces: 2.00
- Open Parking Spaces: 0.00
Eco-Communities
- Pool Features: Fiberglass, Heated, In Ground, Salt Water, Screen Enclosure
- Water Source: Public
Utilities
- Carport Spaces: 0.00
- Cooling: Central Air
- Heating: Central, Electric
- Sewer: Public Sewer
- Utilities: Cable Available, Electricity Connected, Public, Sewer Connected, Water Connected
Finance and Tax Information
- Home Owners Association Fee: 0.00
- Insurance Expense: 0.00
- Net Operating Income: 0.00
- Other Expense: 0.00
- Tax Year: 2024
Other Features
- Appliances: Dishwasher, Dryer, Ice Maker, Range, Refrigerator, Washer
- Country: US
- Interior Features: Ceiling Fans(s), Eat-in Kitchen, Living Room/Dining Room Combo, Open Floorplan, Stone Counters, Thermostat
- Legal Description: OAK ACRES ADD UNIT 3 BLK E, LOT 19
- Levels: One
- Area Major: 33756 - Clearwater/Belleair
- Occupant Type: Owner
- Parcel Number: 23-29-15-61920-005-0190
- Possession: Close Of Escrow
- Views: 71
Similar Properties
Nearby Subdivisions
Ardmore Place Rep
Belkeene
Belkeene 1st Add
Belleair Highlands
Belleair Park Estates
Belleview Court
Belmont Add 01
Belmont Sub 1st Add
Belmont Sub 2nd Add
Boulevard Heights
Brookhill
Carolina Terrace
Clearview Heights
Clearwater
Druid Groves Rep
Duncans A H Resub
Eden Court
Forrest Hill Estates
Gates Knoll
Gates Knoll 1st Add
Harbor Oaks
Highland Lake Sub 3rd Add
Highland Park Villas
Lakeview Estates
Lakeview Estates 1st Add Blk 5
Lakeview Heights
Leisure Acres
Magnolia Heights
Mcveigh Sub
Mcveigh Sub 1st Add
Mcveigh Sub 2nd Add
Meadow Creek
Monterey Gardens
Monterey Heights
Monterey Heights 1st Add
Normandy Park Oaks Condo
Normandy Park South
Oak Acres Add
Penthouse Groves
Ponce Deleon Estates
Rogers Sub
Rollins Sub
Roseann Sub
Rosery Grove Villa
Rosery Grove Villa 1st Add
Rosery Grove Villa 3rd Add
Salls Rep Of 3rd Add
Sirmons Heights
Sirmons Heights 1st Add
Starr Saverys Add
Sunny Park Groves
Sunshine Groves
Village The First Pt Rep
Woodridge
Woodridge Estates
Contact Info

- The Dial Team
- Tropic Shores Realty
- Love Life
- Mobile: 561.201.4476
- dennisdialsells@gmail.com














































