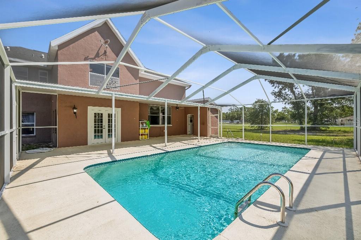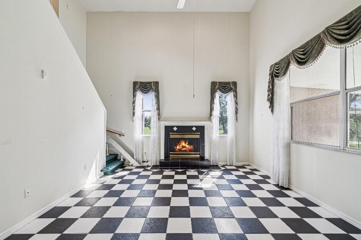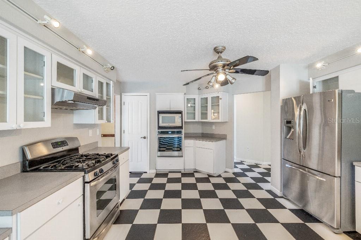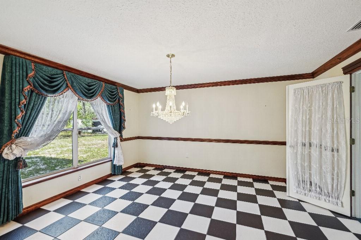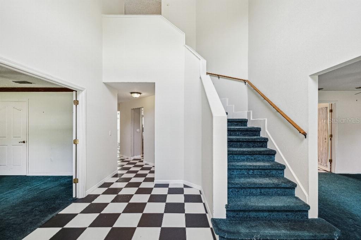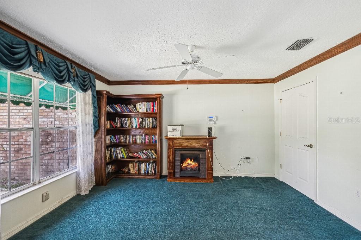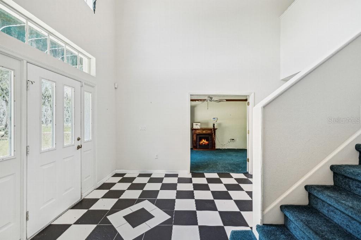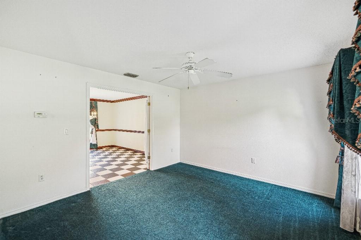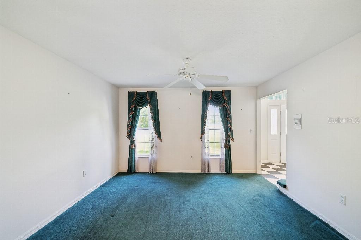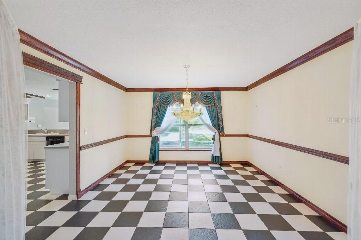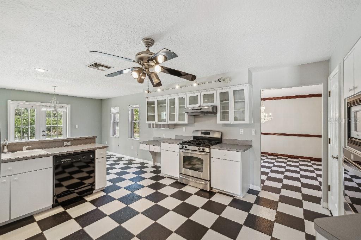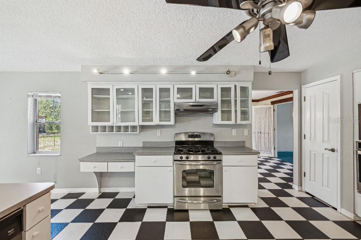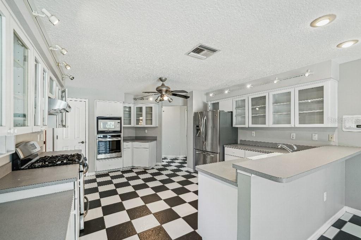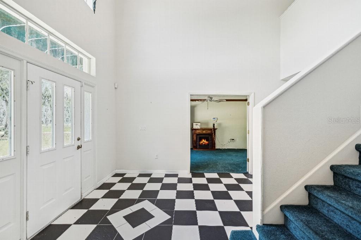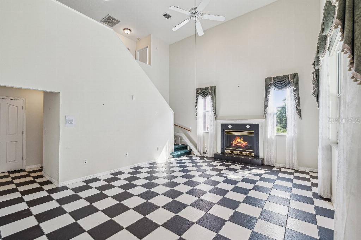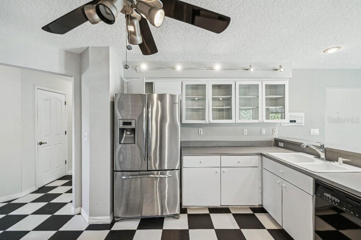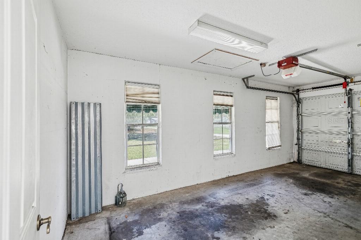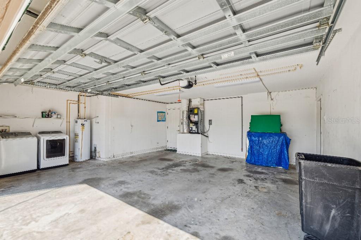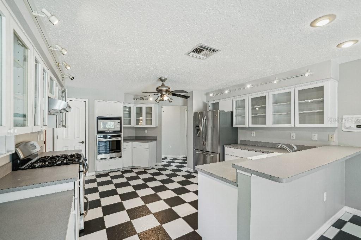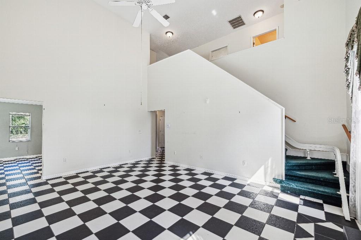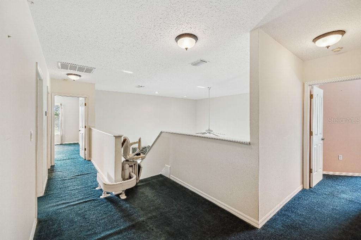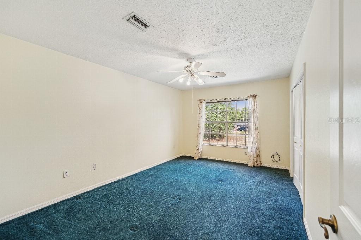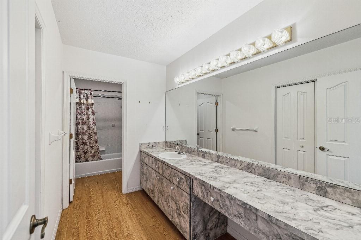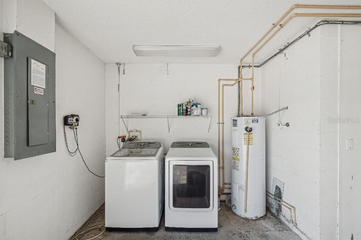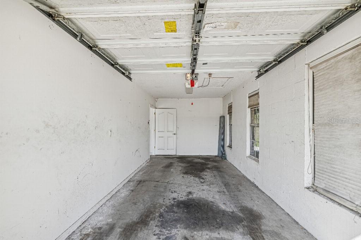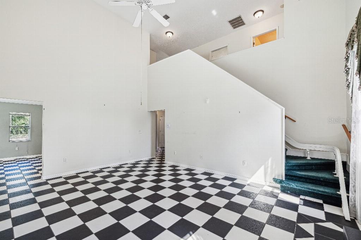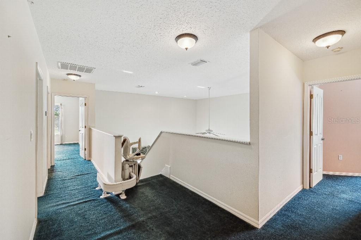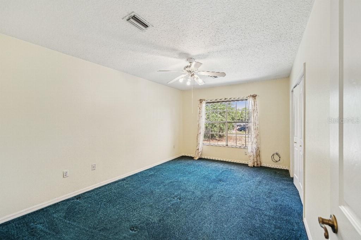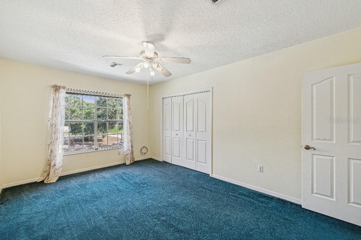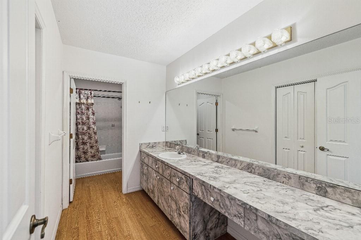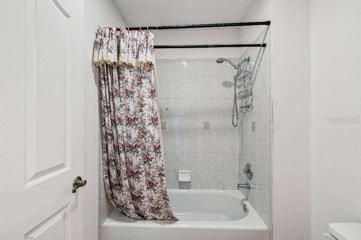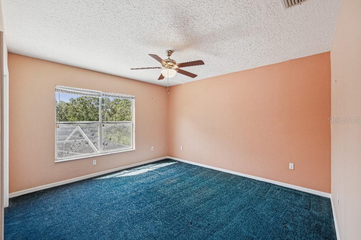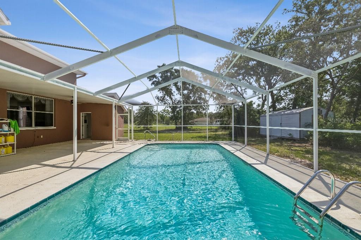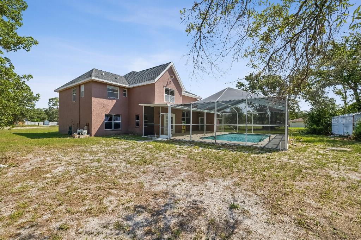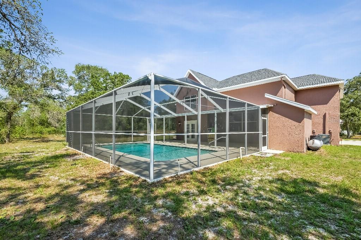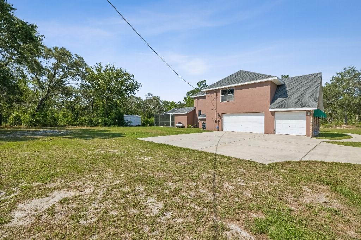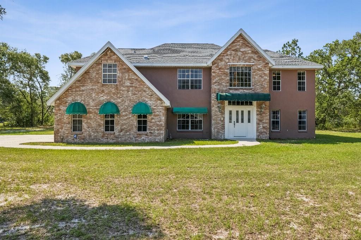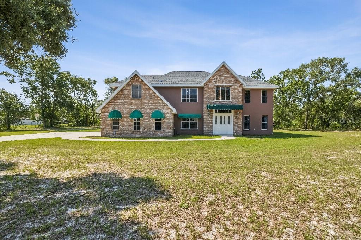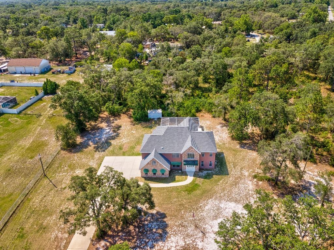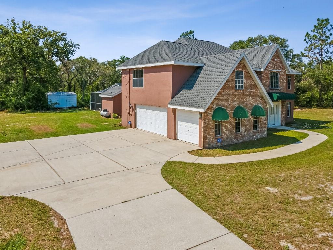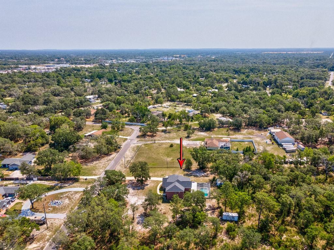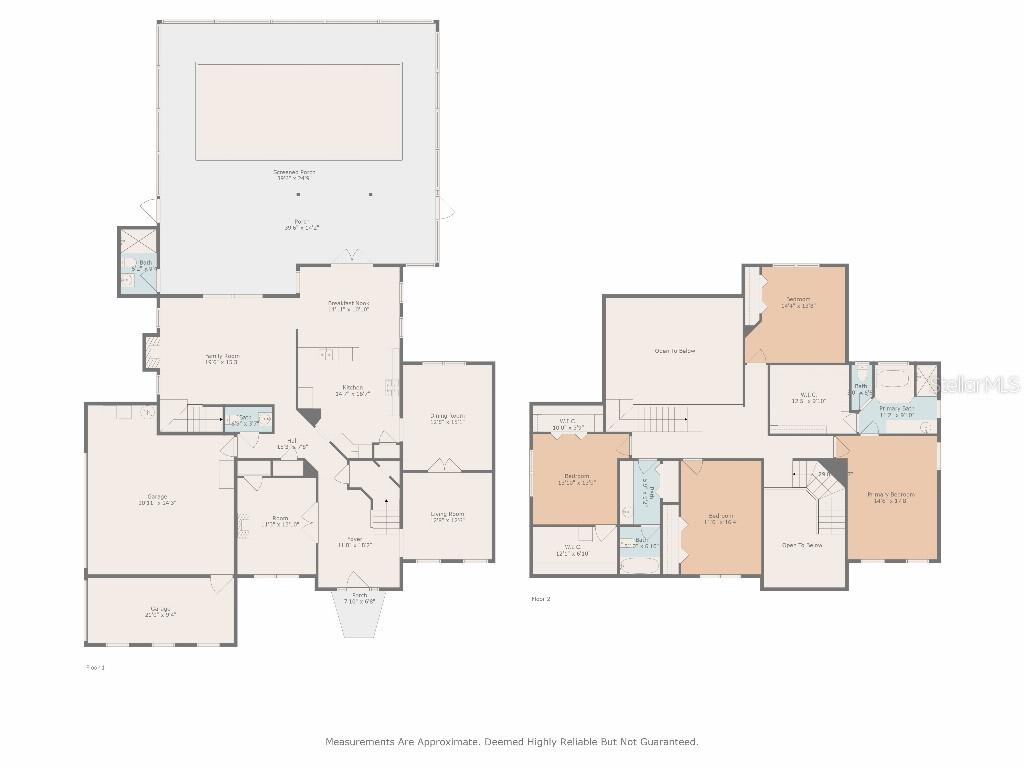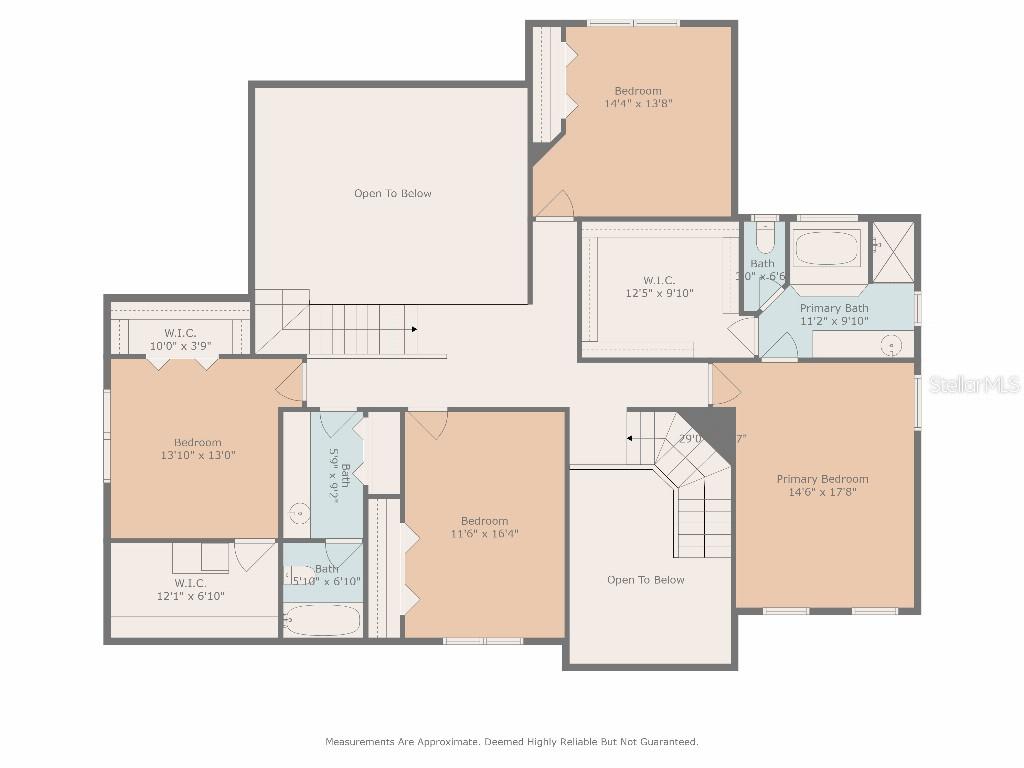15420 Aubrey Avenue, Spring Hill, FL 34610
Property Photos

Would you like to sell your home before you purchase this one?
Priced at Only: $699,000
For more Information Call:
Address: 15420 Aubrey Avenue, Spring Hill, FL 34610
Property Location and Similar Properties
- MLS#: TB8393283 ( Residential )
- Street Address: 15420 Aubrey Avenue
- Viewed: 4
- Price: $699,000
- Price sqft: $190
- Waterfront: No
- Year Built: 1995
- Bldg sqft: 3678
- Bedrooms: 4
- Total Baths: 4
- Full Baths: 3
- 1/2 Baths: 1
- Garage / Parking Spaces: 3
- Days On Market: 6
- Additional Information
- Geolocation: 28.4258 / -82.5601
- County: PASCO
- City: Spring Hill
- Zipcode: 34610
- Subdivision: Suncoast Highlands
- Provided by: FLAT FEE MLS REALTY
- Contact: Stephen Hachey
- 813-642-6030

- DMCA Notice
-
DescriptionWelcome to your secluded estate sanctuary! Surrounded by privacy, with almost 2 1/2 acres of unrestricted property, this luxury custom build home offers all the amenities for a large family or business owner. Zoning allows additional buildings for toys and equipment, or even a 2nd home! Featuring double staircases, 2 gas fireplaces, plenty of closets and storage, an office/library, formal living and dining rooms, 4 oversized bedrooms, and a large screened in pool with full outdoor bathroom. The property features an impressive entranceway and is set back from the main road. Approaching the home you'll find an expansive parking area with a 3 car garage including laundry room. You will immediately notice the build quality with solid doors, gas appliances, oversized bedrooms, numerous expansive closets, and custom features throughout. A grand estate nestled in seclusion with unlimited possibilities for the family, executive, or business owner, this home is one of a kind.
Payment Calculator
- Principal & Interest -
- Property Tax $
- Home Insurance $
- HOA Fees $
- Monthly -
For a Fast & FREE Mortgage Pre-Approval Apply Now
Apply Now
 Apply Now
Apply NowFeatures
Building and Construction
- Covered Spaces: 0.00
- Exterior Features: Lighting, Rain Gutters
- Flooring: Carpet, Tile
- Living Area: 3700.00
- Other Structures: Shed(s)
- Roof: Shingle
Land Information
- Lot Features: In County, Level, Oversized Lot, Paved, Unincorporated
Garage and Parking
- Garage Spaces: 3.00
- Open Parking Spaces: 0.00
- Parking Features: Garage Door Opener, Off Street, Open, Oversized, Parking Pad
Eco-Communities
- Pool Features: Gunite, In Ground, Outside Bath Access, Screen Enclosure
- Water Source: Well
Utilities
- Carport Spaces: 0.00
- Cooling: Central Air
- Heating: Electric, Heat Pump, Propane
- Sewer: Septic Tank
- Utilities: BB/HS Internet Available, Electricity Connected, Underground Utilities
Finance and Tax Information
- Home Owners Association Fee: 0.00
- Insurance Expense: 0.00
- Net Operating Income: 0.00
- Other Expense: 0.00
- Tax Year: 2024
Other Features
- Accessibility Features: Central Living Area, Stair Lift
- Appliances: Built-In Oven, Convection Oven, Dishwasher, Disposal, Dryer, Electric Water Heater, Exhaust Fan, Microwave, Range, Range Hood, Refrigerator
- Country: US
- Furnished: Unfurnished
- Interior Features: Cathedral Ceiling(s), Ceiling Fans(s), Crown Molding, Eat-in Kitchen, Solid Wood Cabinets, Thermostat, Walk-In Closet(s), Window Treatments
- Legal Description: SUNCOAST HIGHLANDS UNIT 9 UNRECORDED PLAT TRACT 1772 DESC AS COM AT SW COR OF SECT- ION 1 TH N00DG 17' 45"W ALG WEST BDY OF SAID SECTION 1 1016.33 FT TH N64DG 35' 45"E 2692.77 FT FOR POB TH CONT N64DG 35' 45"E 225.00 FT TH N25DG 24' 15"W 454.00 FT TH S64DG 35' 45"W 225.00 FT TH S25DG 24' 15"E 454.00 FT TO POB OR 1361 PG 1944 OR 9538 PG 660
- Levels: Two
- Area Major: 34610 - Spring Hl/Brooksville/Shady Hls/WeekiWache
- Occupant Type: Vacant
- Parcel Number: 17-24-01-001.0-000.01-772.0
- View: Trees/Woods
- Zoning Code: AR
Similar Properties
Nearby Subdivisions
Acerage
Deerfield Lakes
El Pico
Highland Forest
Highlands
Leisure Hills
Lone Star Ranch
Lone Star Ranch Am M1 N O
N/a
Not In Hernando
Not On List
Pasco Lake Acrs First Add
Pasco Lake Estates
Quail Rdg
Quail Ridge
Serengeti
Shady Hills
Stefanik Heights
Suncoast Highlands
Sunny Acres
Talavera
Talavera Ph 1a-1
Talavera Ph 1a1
Talavera Ph 1a2
Talavera Ph 1b1
Talavera Ph 1b2
Talavera Ph 1c
Talavera Ph 1d
Talavera Ph 1e
Talavera Ph 2a-1 & 2a-2
Talavera Ph 2a1 2a2
Talavera Ph 2b
Talavera Phase 1a1
Talavera Phase 1a2
Talavera Phase 1b-1
Talavera Phase 1b1
Talavera Phase 1b2
Talavera Phase 1d
Talavera Phase 1e
Walshs Woodlands Unrec
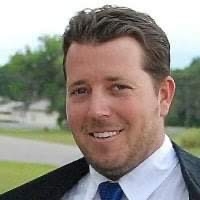
- The Dial Team
- Tropic Shores Realty
- Love Life
- Mobile: 561.201.4476
- dennisdialsells@gmail.com



