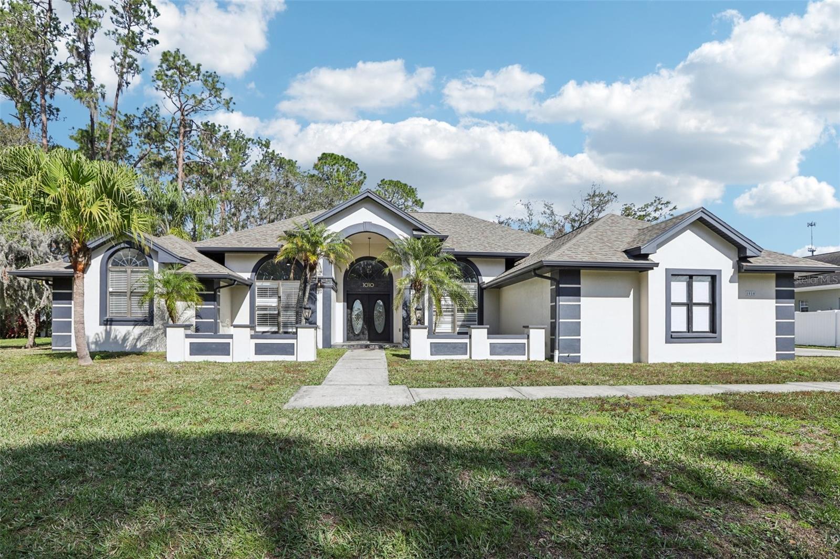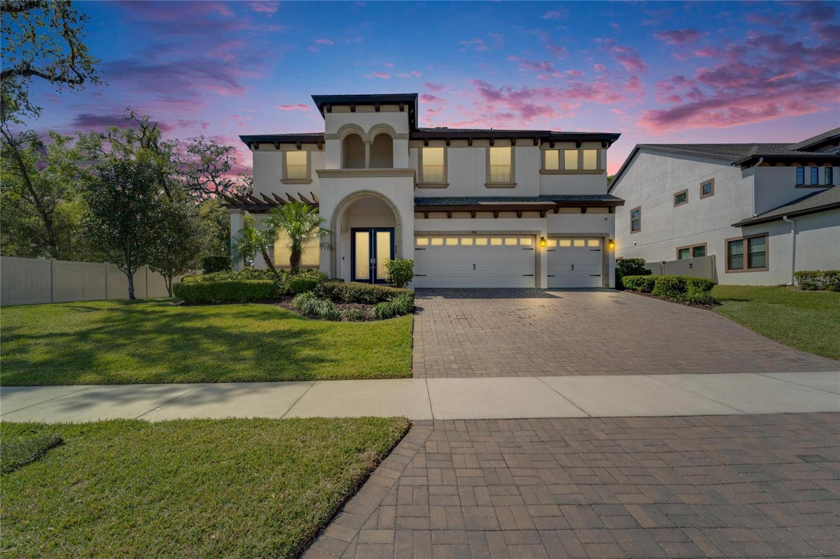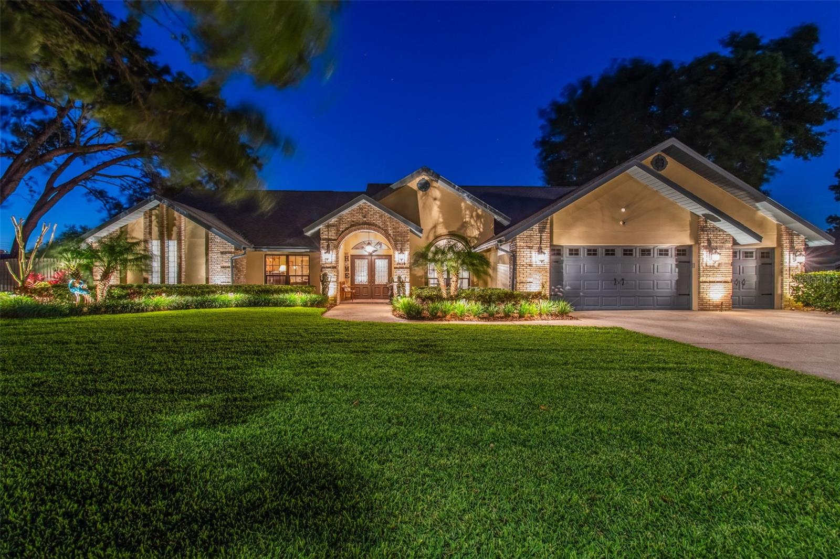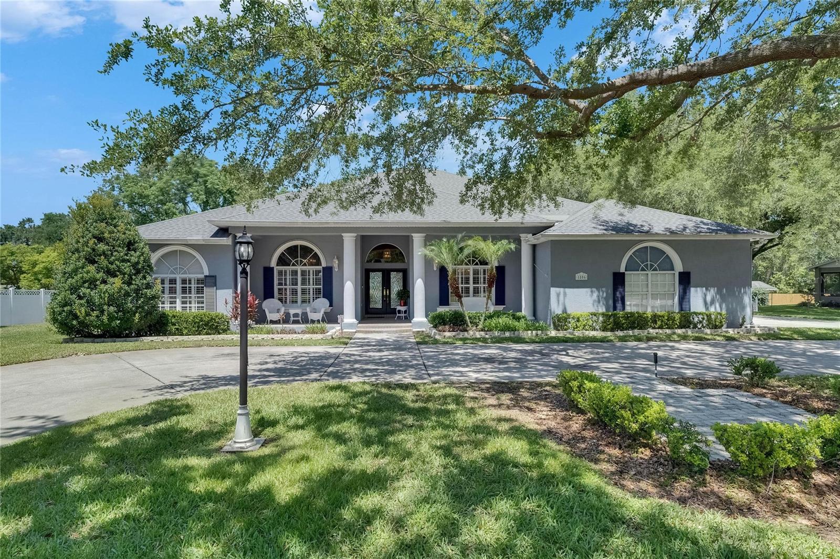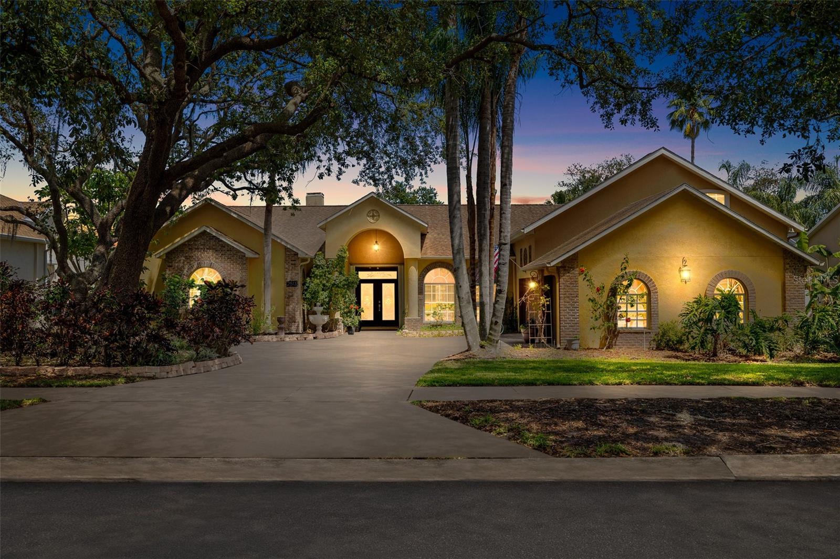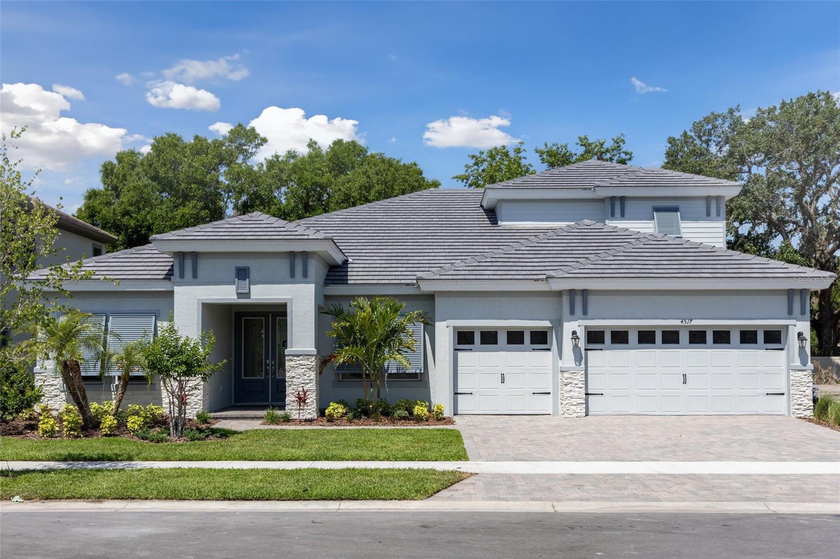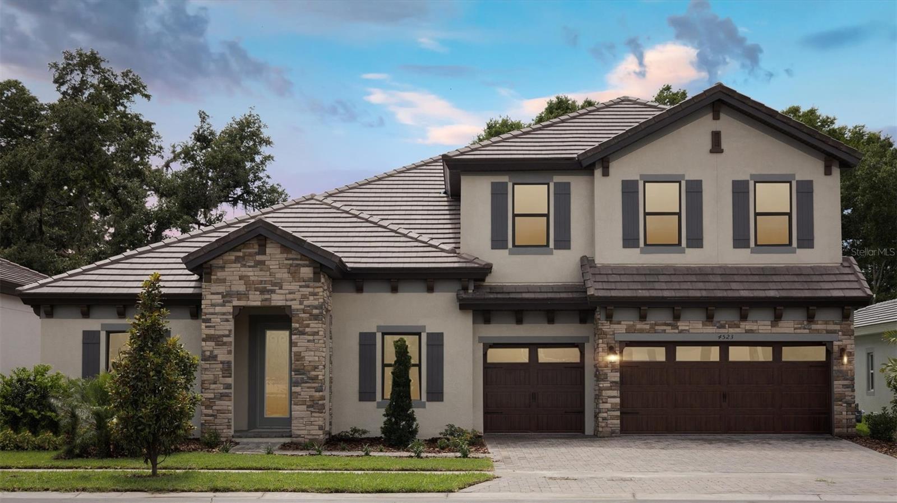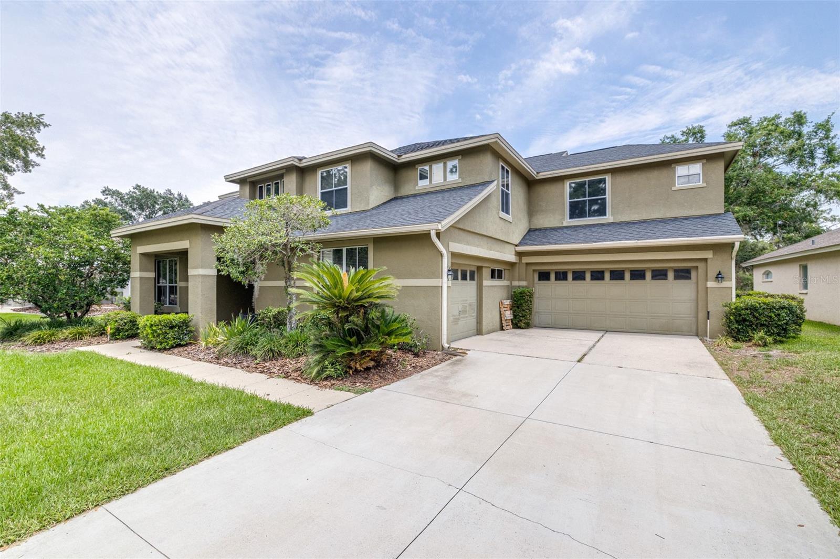3707 Smoke Hickory Lane, VALRICO, FL 33596
Property Photos

Would you like to sell your home before you purchase this one?
Priced at Only: $824,500
For more Information Call:
Address: 3707 Smoke Hickory Lane, VALRICO, FL 33596
Property Location and Similar Properties
- MLS#: TB8392722 ( Residential )
- Street Address: 3707 Smoke Hickory Lane
- Viewed: 18
- Price: $824,500
- Price sqft: $212
- Waterfront: No
- Year Built: 1996
- Bldg sqft: 3890
- Bedrooms: 4
- Total Baths: 4
- Full Baths: 3
- 1/2 Baths: 1
- Garage / Parking Spaces: 3
- Days On Market: 5
- Additional Information
- Geolocation: 27.8936 / -82.2064
- County: HILLSBOROUGH
- City: VALRICO
- Zipcode: 33596
- Subdivision: River Hills Country Club Parce
- Elementary School: Lithia Springs
- Middle School: Randall
- High School: Newsome
- Provided by: KELLER WILLIAMS TAMPA CENTRAL

- DMCA Notice
-
DescriptionWelcome home to 3707 Smoke Hickory Lane, located in River Hills Private Country Club, a highly sought after gated community in Valrico, located 30 minutes from Downtown Tampa and 1 hour from our beautiful Gulf beaches. River Hills is a meticulously maintained neighborhood known for its beautifully landscaped grounds, tree lined streets, and abundant green space. This stunning home has been thoughtfully and tastefully updated throughout. From the moment you enter, you see how the elegant updates enhance the functionality of the home. In the main living space, walls have been removed to create an airy, open concept layout perfect for modern living and effortless entertaining. The gorgeous kitchen features custom cabinetry, stainless appliances, a gas range, huge center island, breakfast bar and gorgeous granite countertops. The amazing kitchen opens to the spacious family room complete with stunning built in features including a decorative gas fireplace. This one story home features a desirable split floor plan, offering privacy with the primary suite separated from the secondary bedrooms. A dedicated office/den with custom builtin wrap around counters provide the perfect space for remote work or quiet study, while a cozy seating area adds an inviting touch for relaxation or entertaining. For those who love to entertain, this home offers a rare bonus: a secondary kitchen in the spacious 3 car garage. Originally added during the recent renovation, this additional cooking space is ideal for hosting large gatherings, meal prep, or keeping the main kitchen spotless while entertaining. Experience seamless indoor outdoor living with telescoping sliding glass doors that open to the spacious pool area that was recently redone. The screened lanai encloses the entire area, offering both covered seating/dining spaces ideal for relaxing or entertaining in comfort, rain or shine. Just beyond the screened lanai, a paved patio area offers the perfect spot for additional seating an ideal space for a firepit. An outdoor gas hookup allows you to easily connect your grill to the propertys propane tank perfect for hassle free outdoor cooking and entertaining. Live the Country Club lifestyle with access to amazing amenities at River Hills Country Club. The centerpiece of the Club is its Gentleman Joe Lee Signature golf course, lighted Har Tru clay tennis courts, pickleball courts, newly renovated fitness center, swimming pool, a beautiful clubhouse, and outdoor walking trails. Come and see everything this home has to offer!
Payment Calculator
- Principal & Interest -
- Property Tax $
- Home Insurance $
- HOA Fees $
- Monthly -
For a Fast & FREE Mortgage Pre-Approval Apply Now
Apply Now
 Apply Now
Apply NowFeatures
Building and Construction
- Covered Spaces: 0.00
- Exterior Features: Lighting, Rain Gutters, Sidewalk, Sliding Doors
- Fencing: Fenced
- Flooring: Carpet, Tile, Wood
- Living Area: 2834.00
- Roof: Shingle
Land Information
- Lot Features: In County, Landscaped, Near Golf Course, Sidewalk, Paved
School Information
- High School: Newsome-HB
- Middle School: Randall-HB
- School Elementary: Lithia Springs-HB
Garage and Parking
- Garage Spaces: 3.00
- Open Parking Spaces: 0.00
- Parking Features: Driveway, Garage Door Opener
Eco-Communities
- Pool Features: Deck, Gunite, In Ground, Lighting, Outside Bath Access, Screen Enclosure, Tile
- Water Source: Public
Utilities
- Carport Spaces: 0.00
- Cooling: Central Air
- Heating: Central, Electric
- Pets Allowed: Breed Restrictions, Yes
- Sewer: Public Sewer
- Utilities: BB/HS Internet Available, Cable Connected, Electricity Connected, Propane, Public, Sewer Connected, Sprinkler Meter, Underground Utilities, Water Connected
Amenities
- Association Amenities: Clubhouse, Golf Course, Pickleball Court(s), Playground, Pool, Security, Tennis Court(s)
Finance and Tax Information
- Home Owners Association Fee Includes: Guard - 24 Hour, Pool, Management
- Home Owners Association Fee: 670.00
- Insurance Expense: 0.00
- Net Operating Income: 0.00
- Other Expense: 0.00
- Tax Year: 2024
Other Features
- Appliances: Convection Oven, Dishwasher, Disposal, Dryer, Electric Water Heater, Exhaust Fan, Kitchen Reverse Osmosis System, Microwave, Range, Refrigerator, Washer, Water Purifier, Water Softener
- Association Name: River Hills/Brenda Annett
- Association Phone: 813-662-0837
- Country: US
- Furnished: Unfurnished
- Interior Features: Built-in Features, Ceiling Fans(s), Central Vaccum, Kitchen/Family Room Combo, Open Floorplan, Primary Bedroom Main Floor, Split Bedroom, Stone Counters, Thermostat, Vaulted Ceiling(s), Walk-In Closet(s), Window Treatments
- Legal Description: RIVER HILLS COUNTRY CLUB PARCEL 13 LOT 8 BLK 23 AND TR BEG AT NW COR OF LOT 8 S 46 DEG 33 MIN 16 SEC E 80 FT S 43 DEG 26 MIN 44 SEC W 41.12 FT N 53 DEG 55 MIN 04 SEC W 33.16 FT N 48 DEG 19 MIN 38 SEC W 25.81 FT N 41 DEG 10 MIN 42 SEC W 21.41 FT AND N 43 DEG 26 MIN 44 SEC E 44.16 FT TO POB
- Levels: One
- Area Major: 33596 - Valrico
- Occupant Type: Owner
- Parcel Number: U-09-30-21-37A-000023-00008.0
- Possession: Close Of Escrow
- View: Trees/Woods, Water
- Views: 18
- Zoning Code: PD
Similar Properties
Nearby Subdivisions
Arbor Reserve Estates
Avalon Terrace
Bloomingdale
Bloomingdale Oaks
Bloomingdale Sec A
Bloomingdale Sec Aa Gg Uni
Bloomingdale Sec B
Bloomingdale Sec Bb Ph
Bloomingdale Sec Bl 28
Bloomingdale Sec Dd Ph
Bloomingdale Sec Dd Ph 3 A
Bloomingdale Sec Ff
Bloomingdale Sec J J
Bloomingdale Sec Ll
Bloomingdale Sec M
Bloomingdale Sec N
Bloomingdale Sec R
Bloomingdale Sec U V Ph
Bloomingdale Sec W
Bloomingdale Section R
Bloomingdaleriver Crossing Est
Buckhorn
Buckhorn Fifth Add
Buckhorn First Add
Buckhorn Golf Club Estates Pha
Buckhorn Preserve
Buckhorn Preserve Ph 1
Buckhorn Preserve Ph 2
Buckhorn Run
Buckhorn Seventh Add
Buckhorn Spgs Manor
Buckhorn Springs Manor
Buckhorn Third Add
Chelsea Woods
Chickasaw Meadows
Crestwood Estates
Emerald Creek
Fairway Building
Fairway Ridge
Legacy Ridge
Meadow Ridge Estates Un 2
Oakdale Riverview Estates
Oakdale Riverview Estates Un 3
Oakdale Riverview Estates Un 4
Oakdale Riverview Estates Unit
Oakwood Ravine
Ranch Road Groves
Ridge Dale
Ridge Dale Sub
Ridgewood Estates
River Crossing Estates Ph 1
River Crossing Estates Ph 2a
River Crossing Estates Ph 4
River Hills Fairway One
River Hills Country Club
River Hills Country Club Parce
River Hills Country Club Ph
River Ridge Reserve
Shetland Ridge
Stone Hollow
Sugarloaf Ridge
The Estates
Timber Knoll Sub
Twin Lakes
Twin Lakes Parcels
Twin Lakes Parcels A1 B1 And C
Twin Lakes Parcels A2 B2
Twin Lakes Parcels A2 & B2
Twin Lakes Parcels D1 D3 E
Twin Lakes Prcl E2
Twin Lakes Prcls A1 B1 C
Unplatted
Vivir
Von Mcwills Estates
Wildwood Hollow

- The Dial Team
- Tropic Shores Realty
- Love Life
- Mobile: 561.201.4476
- dennisdialsells@gmail.com



































































