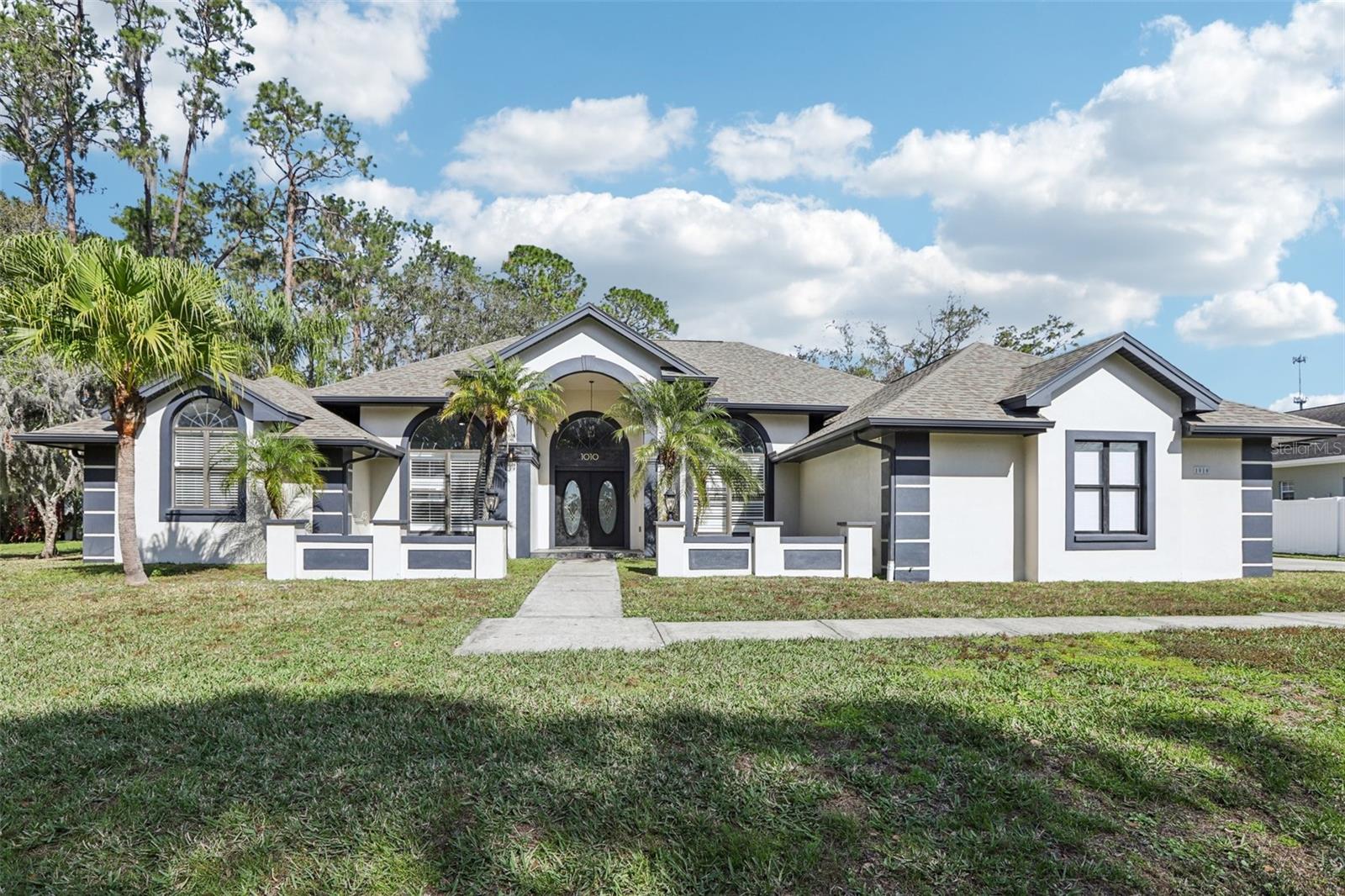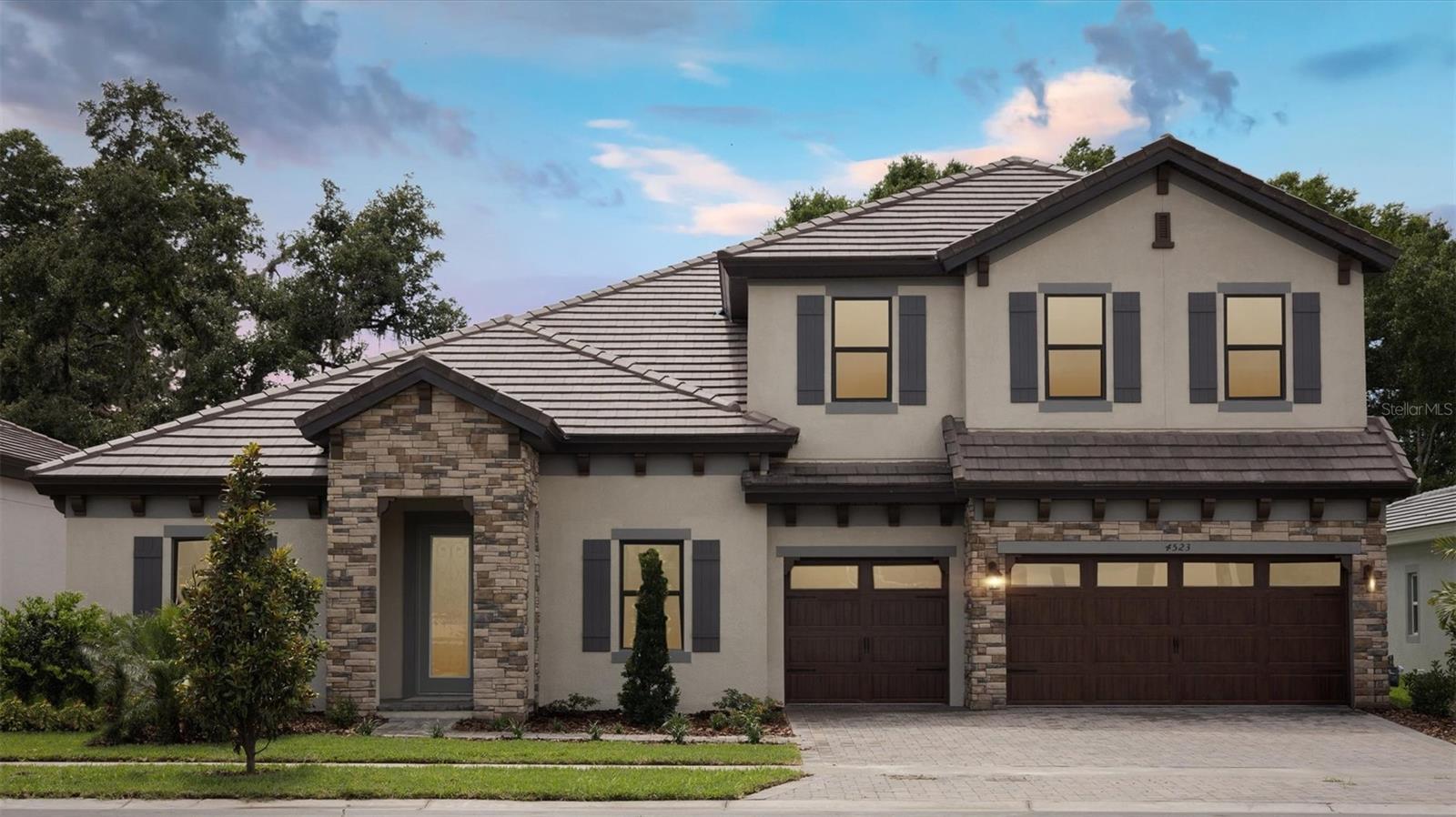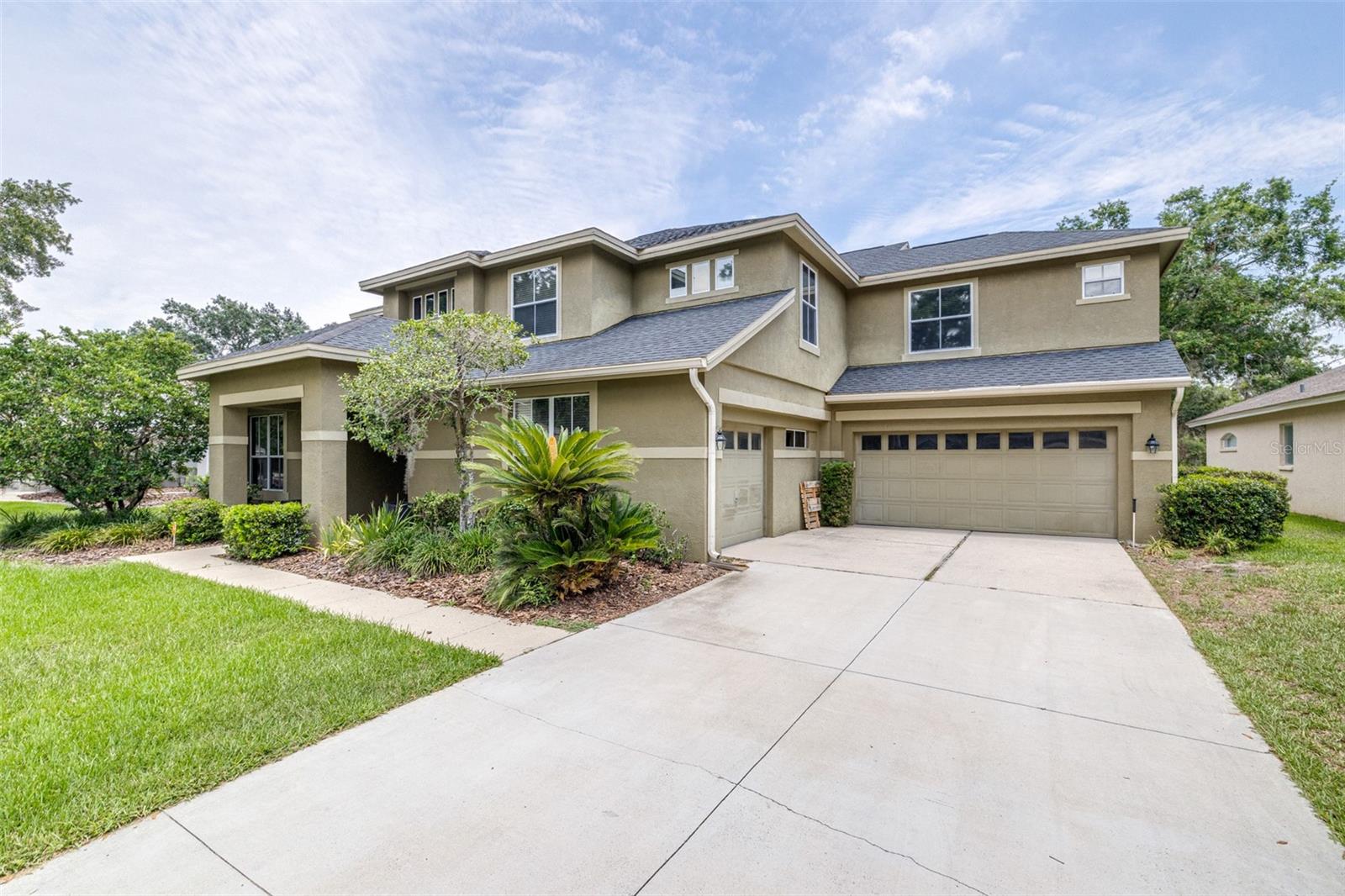1010 Emerald Creek Drive, VALRICO, FL 33596
Property Photos

Would you like to sell your home before you purchase this one?
Priced at Only: $794,900
For more Information Call:
Address: 1010 Emerald Creek Drive, VALRICO, FL 33596
Property Location and Similar Properties
- MLS#: TB8345783 ( Residential )
- Street Address: 1010 Emerald Creek Drive
- Viewed: 102
- Price: $794,900
- Price sqft: $154
- Waterfront: No
- Year Built: 1991
- Bldg sqft: 5158
- Bedrooms: 4
- Total Baths: 5
- Full Baths: 3
- 1/2 Baths: 2
- Garage / Parking Spaces: 2
- Days On Market: 132
- Additional Information
- Geolocation: 27.8661 / -82.2674
- County: HILLSBOROUGH
- City: VALRICO
- Zipcode: 33596
- Subdivision: Emerald Creek
- Provided by: REALTY HUB

- DMCA Notice
-
DescriptionThis stunning, fully remodeled pool home offers modern luxury in an exclusive 16 home neighborhood. Designed for comfort and functionality, it features a dedicated office space, 4 bedrooms, 3 full baths, and 2 half baths. The huge primary bedroom with its fireplace and direct pool access is a must see! The brand new kitchen boasts smart appliances and abundant natural light, while another fireplace and a wet bar enhance the inviting atmosphere. Key upgrades include new water heaters (2022/2024), a 2021 roof and AC, a whole house water filter (2021), a Nest thermostat, a smart garage door opener, and a new impact rated garage door (2023). The outdoor oasis features a newly resurfaced pool (2024), a travertine deck and very spacious lanai, a brand new outdoor kitchen, and expanded outdoor living areas. With no rear neighbors for added privacy and a low HOA fee, this home is a rare find. Schedule your showing today!
Payment Calculator
- Principal & Interest -
- Property Tax $
- Home Insurance $
- HOA Fees $
- Monthly -
For a Fast & FREE Mortgage Pre-Approval Apply Now
Apply Now
 Apply Now
Apply NowFeatures
Building and Construction
- Covered Spaces: 0.00
- Exterior Features: Outdoor Kitchen
- Flooring: Travertine, Vinyl
- Living Area: 3854.00
- Roof: Shingle
Garage and Parking
- Garage Spaces: 2.00
- Open Parking Spaces: 0.00
- Parking Features: Garage Door Opener, Garage Faces Side
Eco-Communities
- Pool Features: Deck, In Ground
- Water Source: Public
Utilities
- Carport Spaces: 0.00
- Cooling: Central Air
- Heating: Central
- Pets Allowed: Yes
- Sewer: Public Sewer
- Utilities: Sewer Connected, Water Connected
Finance and Tax Information
- Home Owners Association Fee: 500.00
- Insurance Expense: 0.00
- Net Operating Income: 0.00
- Other Expense: 0.00
- Tax Year: 2024
Other Features
- Appliances: Built-In Oven, Cooktop, Dishwasher, Disposal, Microwave
- Association Name: Ernie Hudson
- Country: US
- Interior Features: Ceiling Fans(s), High Ceilings, Open Floorplan, Primary Bedroom Main Floor, Solid Surface Counters, Wet Bar
- Legal Description: EMERALD CREEK LOT 5
- Levels: One
- Area Major: 33596 - Valrico
- Occupant Type: Vacant
- Parcel Number: U-13-30-20-2Q8-000000-00005.0
- Views: 102
- Zoning Code: RSC-2
Similar Properties
Nearby Subdivisions
Arbor Reserve Estates
Avalon Terrace
Bloomingdale
Bloomingdale Oaks
Bloomingdale Sec A
Bloomingdale Sec Aa Gg Uni
Bloomingdale Sec B
Bloomingdale Sec Bb Ph
Bloomingdale Sec Bl 28
Bloomingdale Sec Dd Ph
Bloomingdale Sec Dd Ph 3 A
Bloomingdale Sec Ff
Bloomingdale Sec J J
Bloomingdale Sec Ll
Bloomingdale Sec M
Bloomingdale Sec N
Bloomingdale Sec R
Bloomingdale Sec U V Ph
Bloomingdale Sec W
Bloomingdale Section R
Bloomingdaleriver Crossing Est
Buckhorn
Buckhorn Fifth Add
Buckhorn First Add
Buckhorn Golf Club Estates Pha
Buckhorn Preserve
Buckhorn Preserve Ph 1
Buckhorn Preserve Ph 2
Buckhorn Run
Buckhorn Seventh Add
Buckhorn Spgs Manor
Buckhorn Springs Manor
Buckhorn Third Add
Chelsea Woods
Chickasaw Meadows
Crestwood Estates
Emerald Creek
Fairway Building
Fairway Ridge
Legacy Ridge
Meadow Ridge Estates Un 2
Oakdale Riverview Estates
Oakdale Riverview Estates Un 3
Oakdale Riverview Estates Un 4
Oakdale Riverview Estates Unit
Oakwood Ravine
Ranch Road Groves
Ridge Dale
Ridge Dale Sub
Ridgewood Estates
River Crossing Estates Ph 1
River Crossing Estates Ph 2a
River Crossing Estates Ph 4
River Hills Fairway One
River Hills Country Club
River Hills Country Club Parce
River Hills Country Club Ph
River Ridge Reserve
Shetland Ridge
Stone Hollow
Sugarloaf Ridge
The Estates
Timber Knoll Sub
Twin Lakes
Twin Lakes Parcels
Twin Lakes Parcels A1 B1 And C
Twin Lakes Parcels A2 B2
Twin Lakes Parcels A2 & B2
Twin Lakes Parcels D1 D3 E
Twin Lakes Prcl E2
Twin Lakes Prcls A1 B1 C
Unplatted
Vivir
Von Mcwills Estates
Wildwood Hollow

- The Dial Team
- Tropic Shores Realty
- Love Life
- Mobile: 561.201.4476
- dennisdialsells@gmail.com






























































































