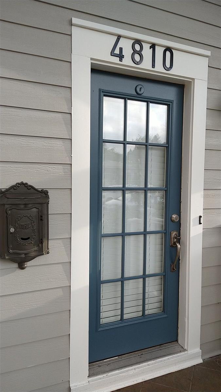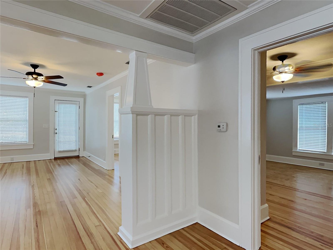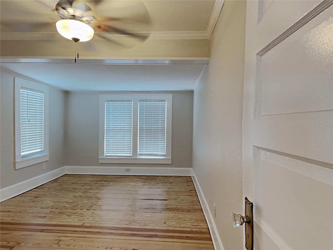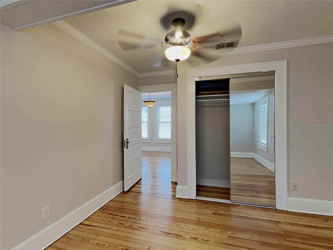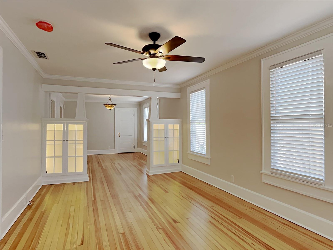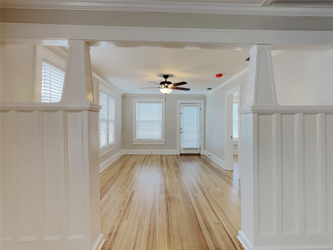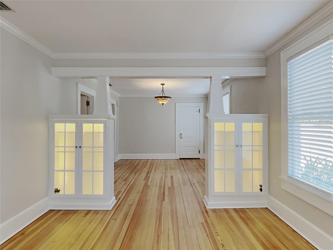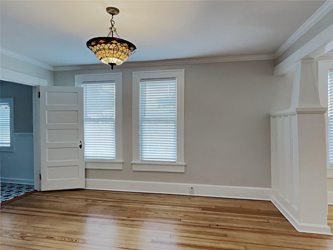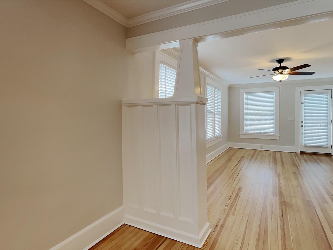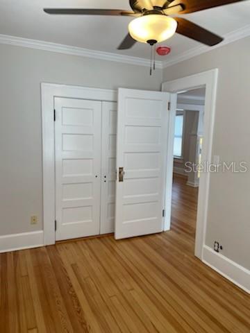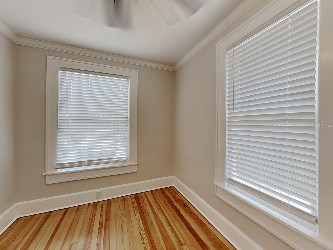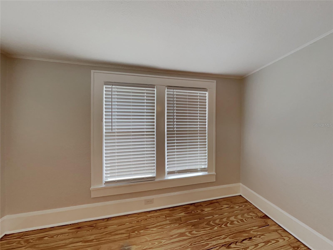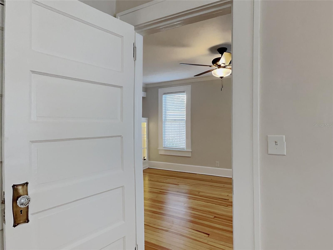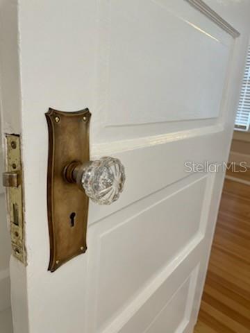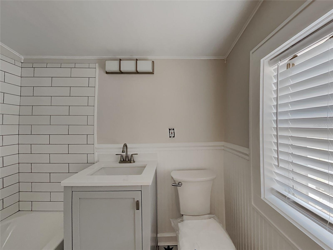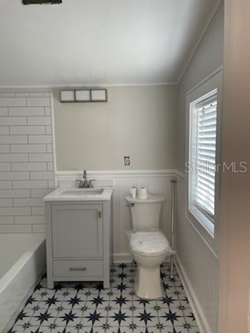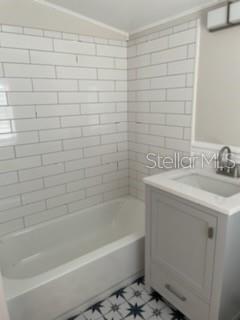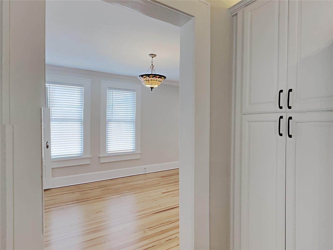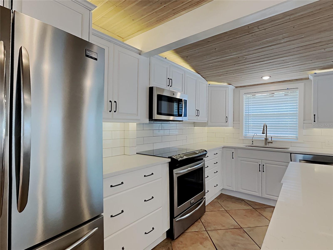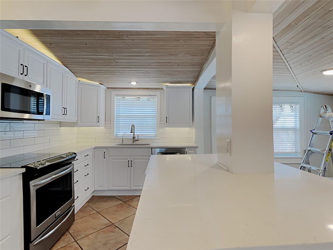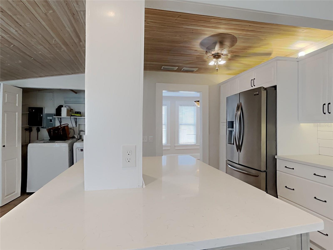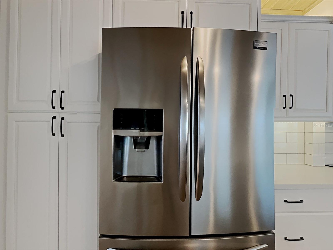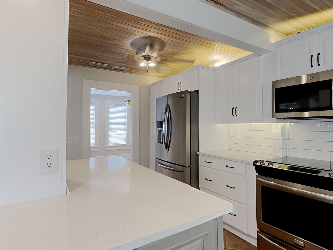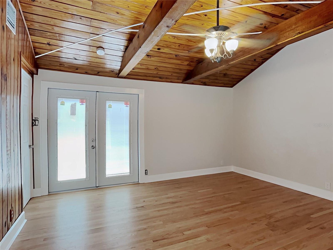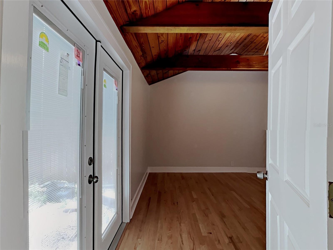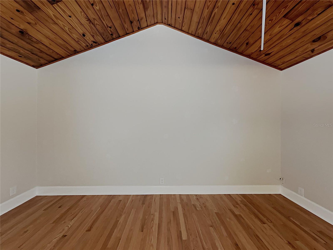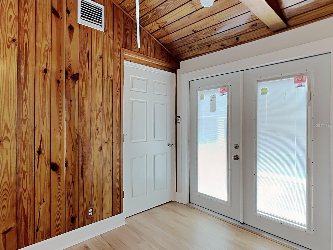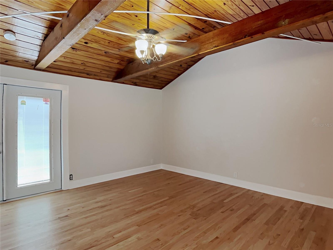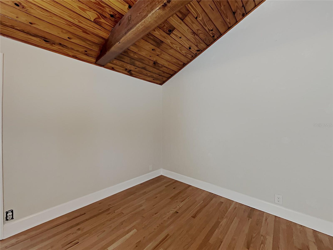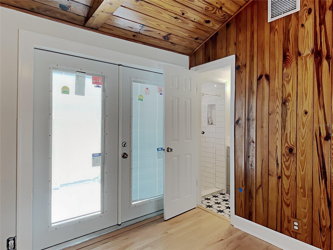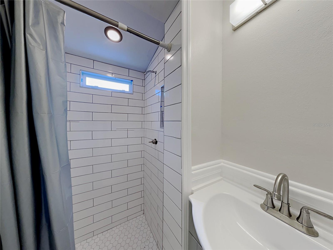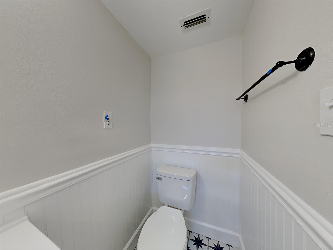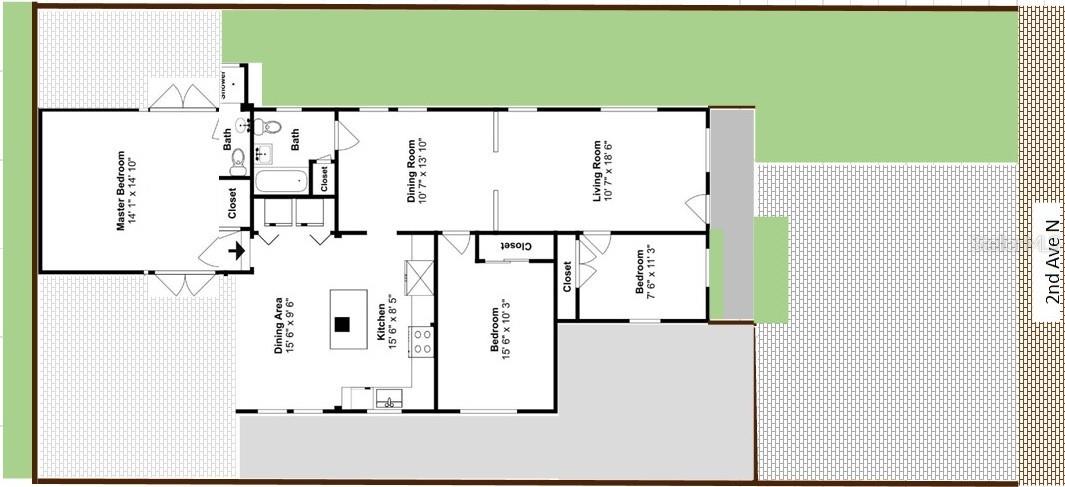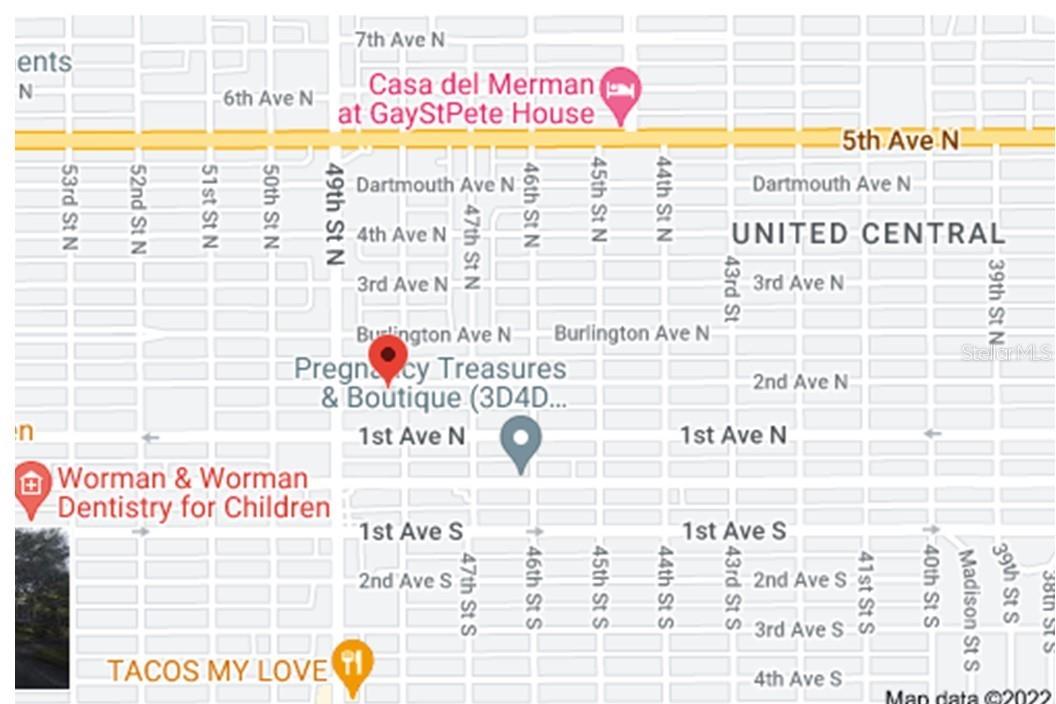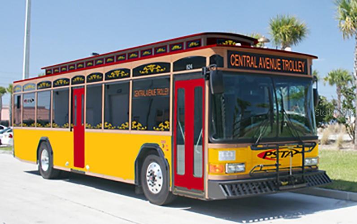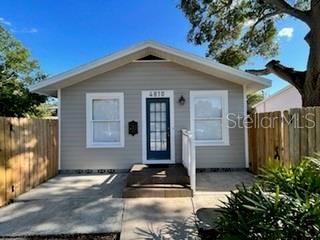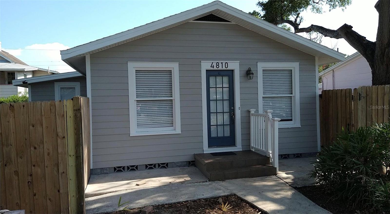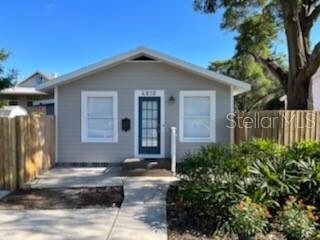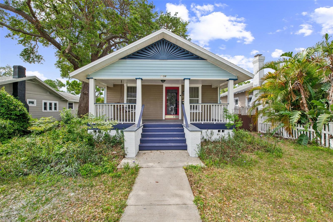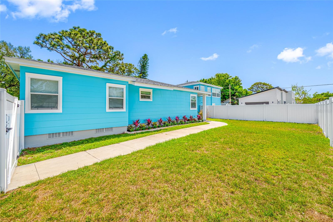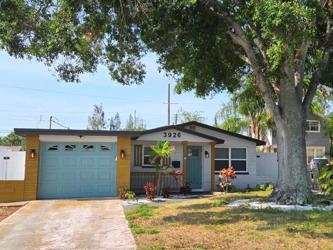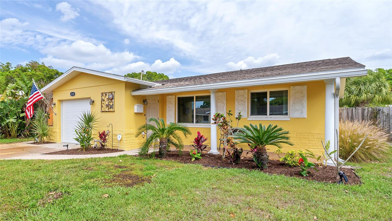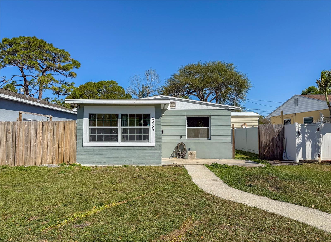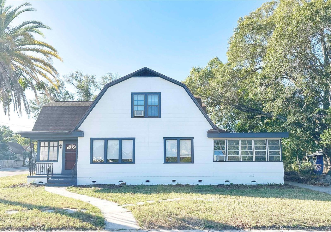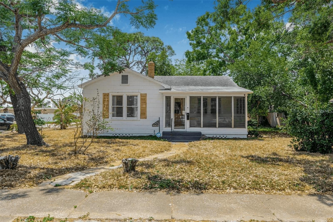4810 2nd Avenue N, ST PETERSBURG, FL 33713
Property Photos
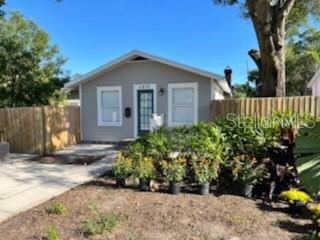
Would you like to sell your home before you purchase this one?
Priced at Only: $2,950
For more Information Call:
Address: 4810 2nd Avenue N, ST PETERSBURG, FL 33713
Property Location and Similar Properties
- MLS#: TB8391602 ( Residential Lease )
- Street Address: 4810 2nd Avenue N
- Viewed: 7
- Price: $2,950
- Price sqft: $2
- Waterfront: No
- Year Built: 1923
- Bldg sqft: 1460
- Bedrooms: 3
- Total Baths: 2
- Full Baths: 2
- Days On Market: 6
- Additional Information
- Geolocation: 27.7725 / -82.6988
- County: PINELLAS
- City: ST PETERSBURG
- Zipcode: 33713
- Subdivision: Central Park Rev
- Elementary School: Northwest Elementary PN
- Middle School: Azalea Middle PN
- High School: Boca Ciega High PN
- Provided by: KELLER WILLIAMS SOUTH TAMPA
- Contact: DeDe Ross
- 813-875-3700

- DMCA Notice
-
DescriptionCharming 1923 Restored Bungalow in Central Park Available August 1st, 2025 Step into timeless elegance with this meticulously restored 3 bedroom, 2 bath vintage bungalow, located in the heart of Central Park, a vibrant subdivision of the Central Oak Park neighborhood in St. Petersburg. Surrounded by a mix of classic 1920s bungalows, mid century ranches, and tasteful new builds, this home offers the perfect blend of character and modern convenience. Its just minutes from downtown St. Pete and the Gulf beaches, making it an ideal location for those seeking a unique home in a central, yet peaceful, neighborhood. The home features three spacious bedrooms, including a flexible master/family room with vaulted, backlit cedar ceilings and French doors leading to the patio. Both bathrooms have been fully renovated with updated tilework, vanities, and fixtures. Gorgeous, original wood floors flow throughout the home, complemented by charming Craftsman detailing such as crown moldings, heavy baseboards, built in 1920s bookcases, crystal knobs, and restored brass hardware. The bright, entertainers kitchen is a true highlight, with a large island, generous cabinetry (including pull outs and a lazy Susan), Carrera quartz countertops, and top tier stainless steel appliances including a 5 burner convection range, Bosch dishwasher, French door fridge with ice maker, microwave, and water filtration system. The master/flex space also boasts a cedar walk in closet, adding a touch of luxury and practicality. For added convenience, the home includes a dedicated laundry area with a full size LG top load washer and dryer. Modern upgrades throughout the home include new electrical, new PVC water lines, LED lighting, ceiling fans, a tankless water heater, and central AC, ensuring comfort and efficiency. Outside, youll find a fully fenced yard with a secured double gate and cement pad, perfect for storing a trailer, jet skis, or other outdoor equipment. There are also brick paved patios on both sides of the house, ideal for outdoor entertaining, surrounded by lush landscaping that captures the historic charm of the 1920s. This home is located in one of the highest and driest elevations in St. Petersburg, just blocks from the Pinellas Trail, which offers 43 miles of biking, running, and skating. Its also only two blocks from the new rapid bus transit line to the beach and minutes from the Central Avenue Trolley, downtown St. Pete, and the Grand Central District. This is a rare opportunity to live in a lovingly restored piece of St. Pete history, with all the modern upgrades and conveniences. Available for move in starting August 1st, 2025, this home wont last long. Schedule your private tour today to experience it for yourself!
Payment Calculator
- Principal & Interest -
- Property Tax $
- Home Insurance $
- HOA Fees $
- Monthly -
For a Fast & FREE Mortgage Pre-Approval Apply Now
Apply Now
 Apply Now
Apply NowFeatures
Building and Construction
- Covered Spaces: 0.00
- Fencing: Fenced, Back Yard, Partial
- Flooring: Brick, Ceramic Tile, Wood
- Living Area: 1400.00
Land Information
- Lot Features: City Limits, Street Brick
School Information
- High School: Boca Ciega High-PN
- Middle School: Azalea Middle-PN
- School Elementary: Northwest Elementary-PN
Garage and Parking
- Garage Spaces: 0.00
- Open Parking Spaces: 0.00
- Parking Features: Curb Parking, Driveway
Eco-Communities
- Green Energy Efficient: Lighting, Thermostat, Water Heater
- Water Source: Public
Utilities
- Carport Spaces: 0.00
- Cooling: Central Air
- Heating: Central, Electric, Exhaust Fan
- Pets Allowed: Cats OK, Dogs OK
- Sewer: Public Sewer
- Utilities: Cable Connected, Electricity Connected, Public, Sewer Connected, Water Connected
Finance and Tax Information
- Home Owners Association Fee: 0.00
- Insurance Expense: 0.00
- Net Operating Income: 0.00
- Other Expense: 0.00
Other Features
- Appliances: Convection Oven, Cooktop, Dishwasher, Disposal, Dryer, Exhaust Fan, Microwave, Refrigerator, Tankless Water Heater, Washer, Water Filtration System
- Country: US
- Furnished: Unfurnished
- Interior Features: Built-in Features, Cathedral Ceiling(s), Ceiling Fans(s), Crown Molding, Eat-in Kitchen, Living Room/Dining Room Combo, Open Floorplan, Solid Wood Cabinets, Stone Counters, Thermostat, Walk-In Closet(s), Window Treatments
- Levels: One
- Area Major: 33713 - St Pete
- Occupant Type: Tenant
- Parcel Number: 21-31-16-14562-004-0020
Owner Information
- Owner Pays: Grounds Care, Trash Collection
Similar Properties
Nearby Subdivisions
14322
Arnoldpollards Sub 1
Avalon
Avalon Sub 2
Broadacres
Central Ave Heights
Central Park Rev
Corsons Sub
Driftwood On Central
El Dorado Hills Annex
Floral Villa Estates
Floral Villa Park
Floral Villa Park 2nd Sec
Halls Central Ave 2
Herkimer Heights
Herkimer Heights 2
Home Site
Inter Bay
Kellhurst Rep
Lake Euclid
Lake Sheffield 1st Sec
Lewis Burkhard
Library Lake Condo Apts
Mankato Heights
Melrose Sub
Michaels Sub
Mount Washington 2nd Sec
Norris Sub
North 1st Twnhms
Pelham Manor 1
Ponce De Leon Park
Powers Central Park Sub
Royal Palm Park
St Julien Sub
Sunshine Park
Uptown Kenwood
Whites Rep

- The Dial Team
- Tropic Shores Realty
- Love Life
- Mobile: 561.201.4476
- dennisdialsells@gmail.com



