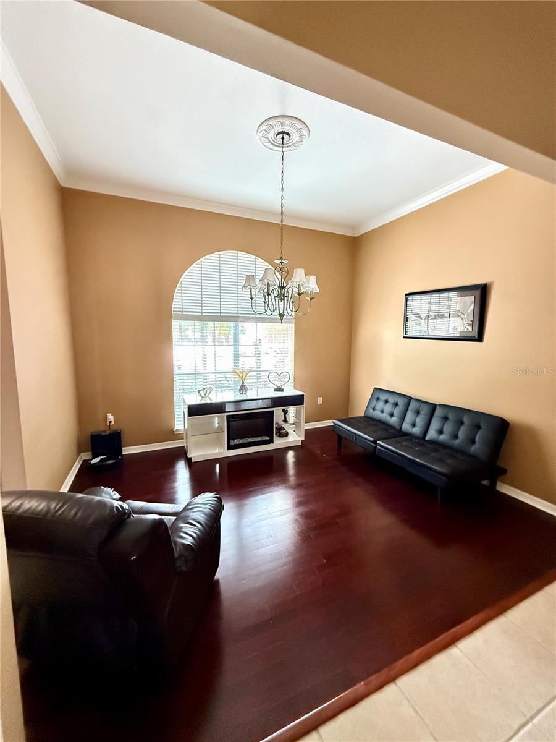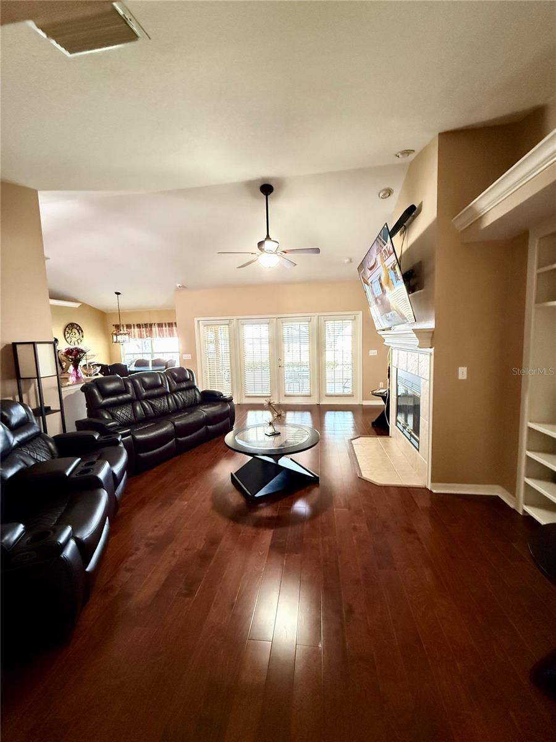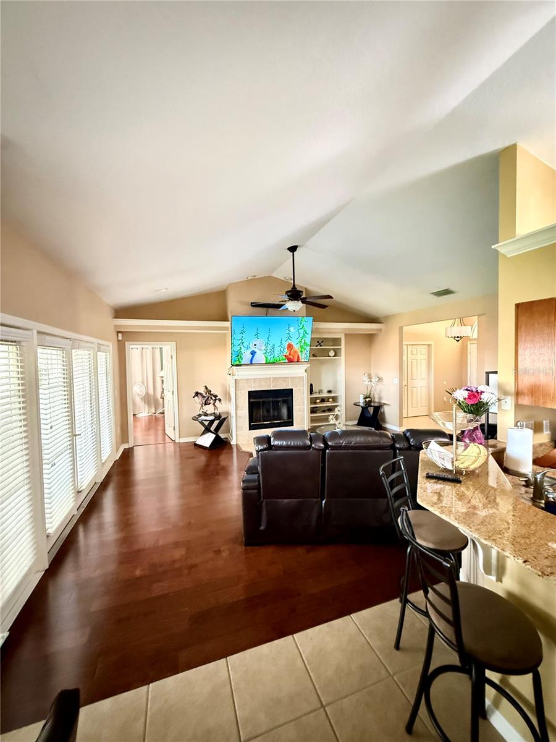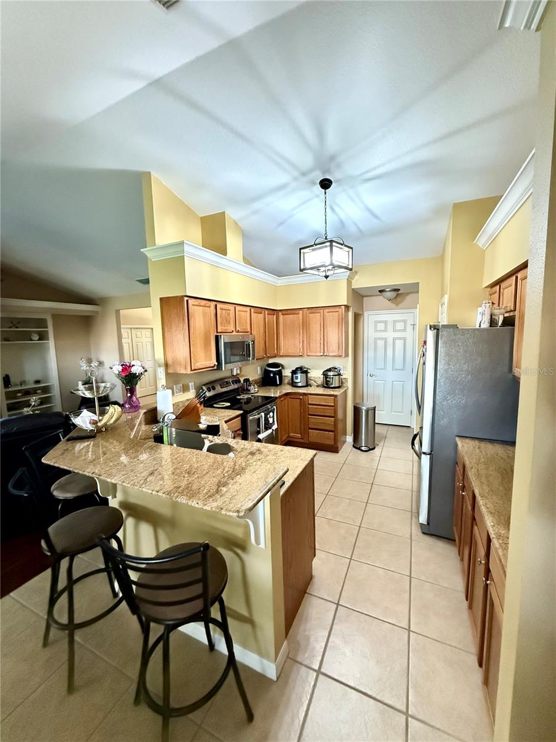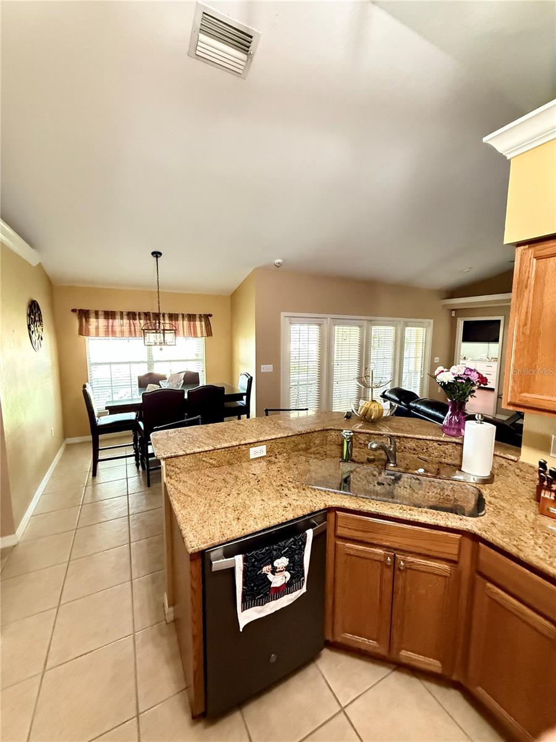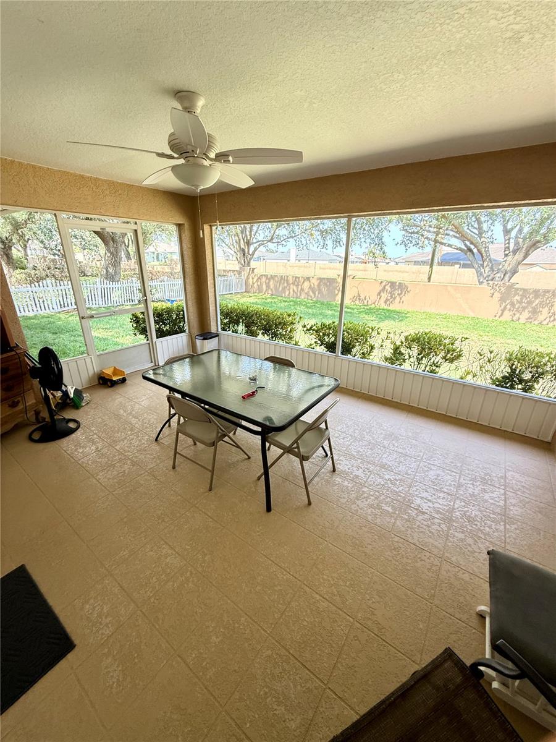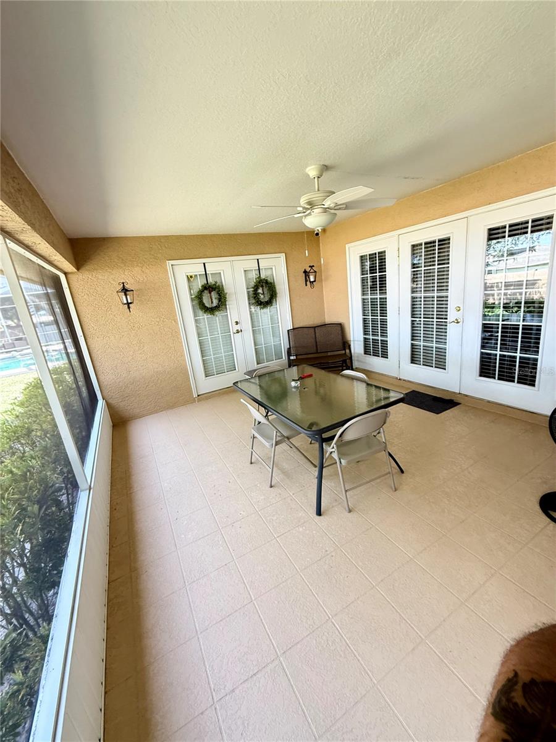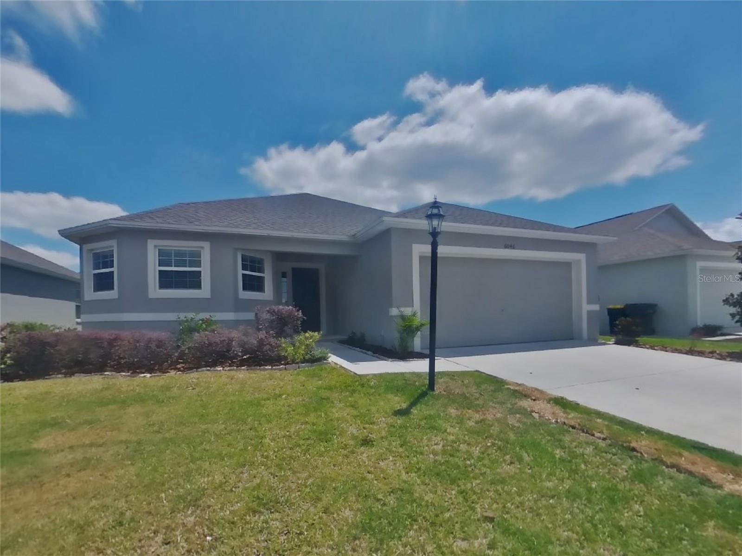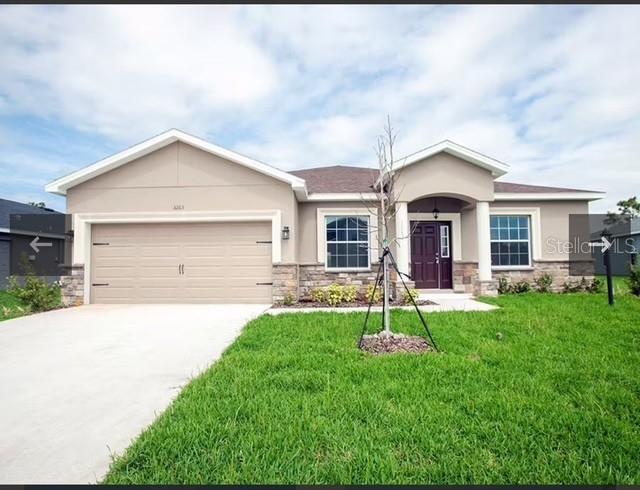2782 High Ridge Drive, LAKELAND, FL 33812
Property Photos
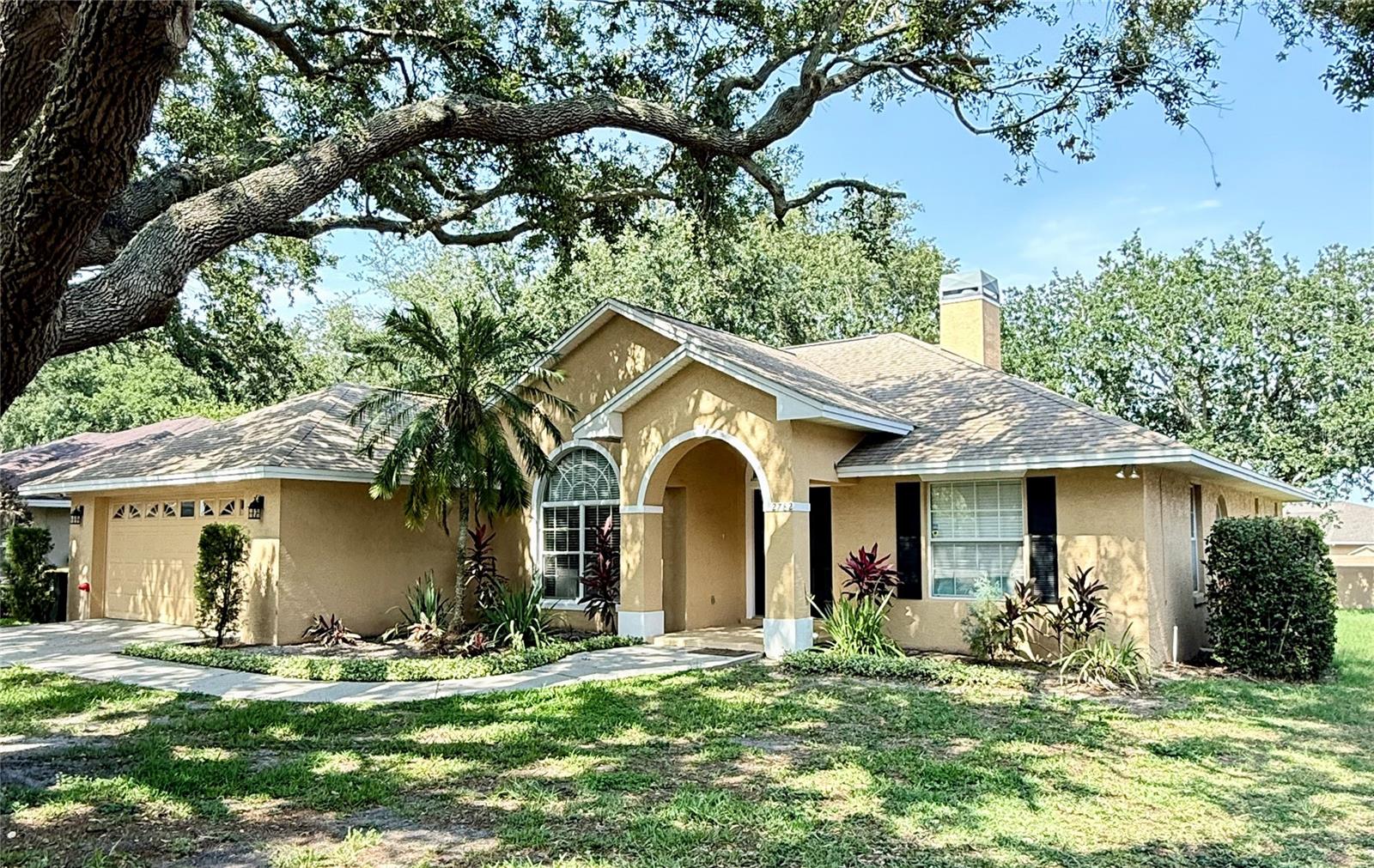
Would you like to sell your home before you purchase this one?
Priced at Only: $2,800
For more Information Call:
Address: 2782 High Ridge Drive, LAKELAND, FL 33812
Property Location and Similar Properties
- MLS#: TB8389935 ( Residential Lease )
- Street Address: 2782 High Ridge Drive
- Viewed: 17
- Price: $2,800
- Price sqft: $1
- Waterfront: No
- Year Built: 2001
- Bldg sqft: 2815
- Bedrooms: 4
- Total Baths: 2
- Full Baths: 2
- Garage / Parking Spaces: 2
- Days On Market: 12
- Additional Information
- Geolocation: 27.9574 / -81.9116
- County: POLK
- City: LAKELAND
- Zipcode: 33812
- Subdivision: Highlands Ridge
- Elementary School: Valleyview Elem
- Middle School: Lakeland Highlands Middl
- High School: George Jenkins High
- Provided by: LIFESTYLE INTERNATIONAL REALTY
- Contact: Miguel Miranda Diaz
- 305-809-8085

- DMCA Notice
-
DescriptionBeautiful Home for Rent! Spacious and well maintained home in a great location. Features include a modern kitchen, open living area, private backyard, and garage. Close to schools, shopping, and transit.
Payment Calculator
- Principal & Interest -
- Property Tax $
- Home Insurance $
- HOA Fees $
- Monthly -
For a Fast & FREE Mortgage Pre-Approval Apply Now
Apply Now
 Apply Now
Apply NowFeatures
Building and Construction
- Covered Spaces: 0.00
- Exterior Features: French Doors, Lighting, Sidewalk
- Flooring: Ceramic Tile, Wood
- Living Area: 2032.00
Property Information
- Property Condition: Completed
School Information
- High School: George Jenkins High
- Middle School: Lakeland Highlands Middl
- School Elementary: Valleyview Elem
Garage and Parking
- Garage Spaces: 2.00
- Open Parking Spaces: 0.00
- Parking Features: Garage Door Opener
Eco-Communities
- Water Source: Public
Utilities
- Carport Spaces: 0.00
- Cooling: Central Air
- Heating: Central
- Pets Allowed: No
- Sewer: Public Sewer
- Utilities: BB/HS Internet Available, Cable Available, Electricity Connected, Sewer Connected
Finance and Tax Information
- Home Owners Association Fee: 0.00
- Insurance Expense: 0.00
- Net Operating Income: 0.00
- Other Expense: 0.00
Other Features
- Appliances: Dishwasher, Electric Water Heater, Range, Refrigerator
- Association Name: Deanna Rouleau
- Association Phone: 321-733-3302
- Country: US
- Furnished: Unfurnished
- Interior Features: Built-in Features, Cathedral Ceiling(s), Ceiling Fans(s), Crown Molding, Eat-in Kitchen, Kitchen/Family Room Combo, Split Bedroom, Walk-In Closet(s)
- Levels: One
- Area Major: 33812 - Lakeland
- Occupant Type: Owner
- Parcel Number: 24-29-16-284555-000280
- Possession: Rental Agreement
- Views: 17
Owner Information
- Owner Pays: Insurance, Laundry
Similar Properties

- The Dial Team
- Tropic Shores Realty
- Love Life
- Mobile: 561.201.4476
- dennisdialsells@gmail.com



