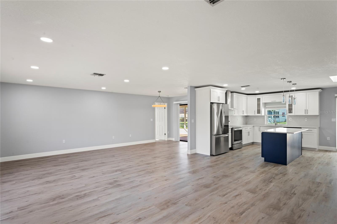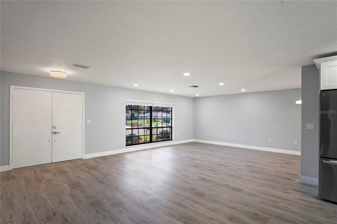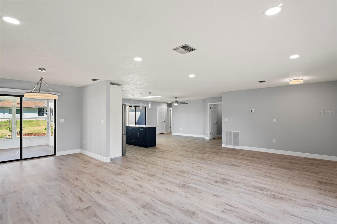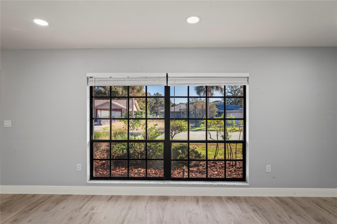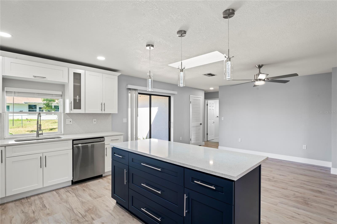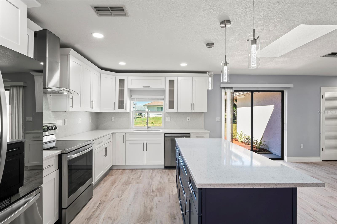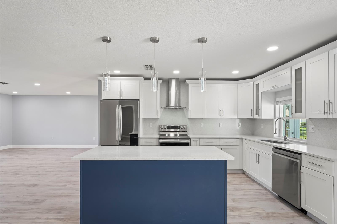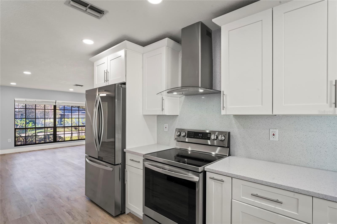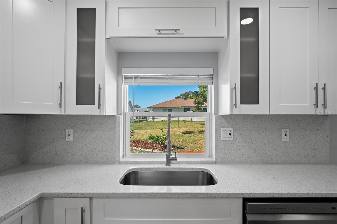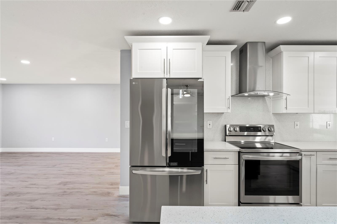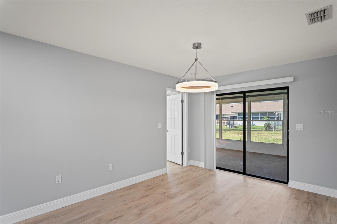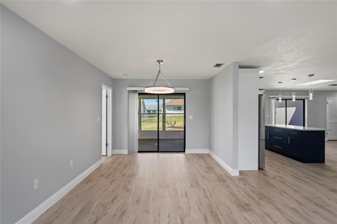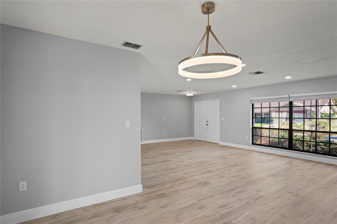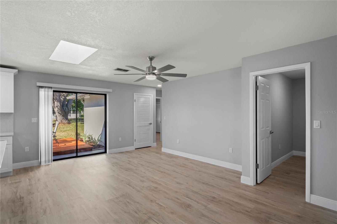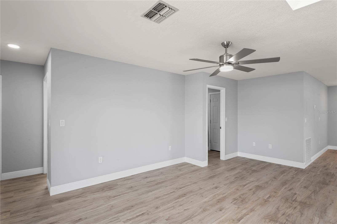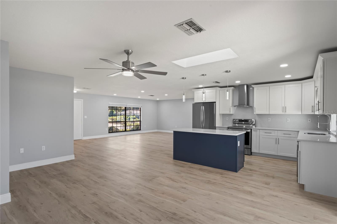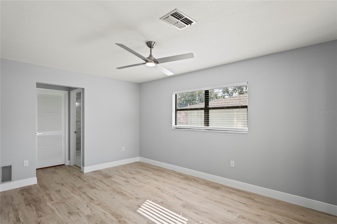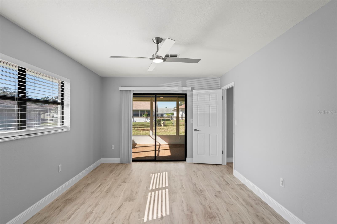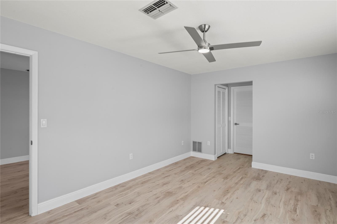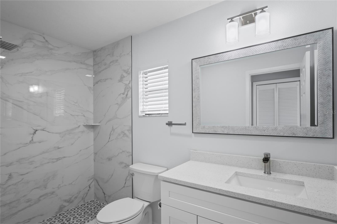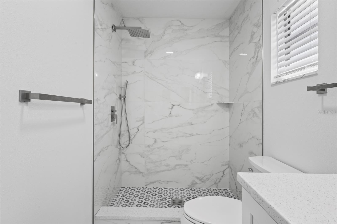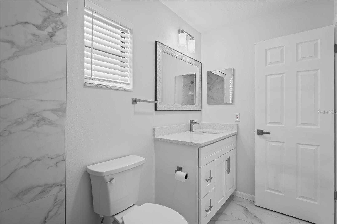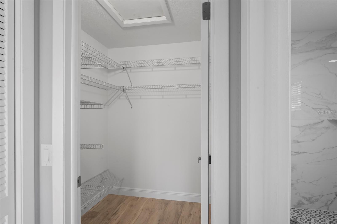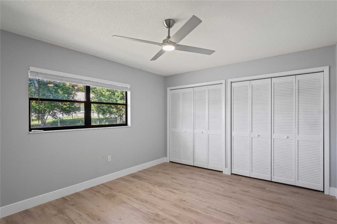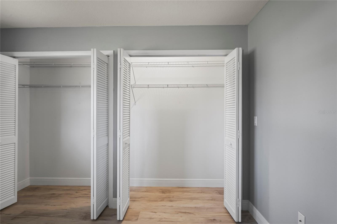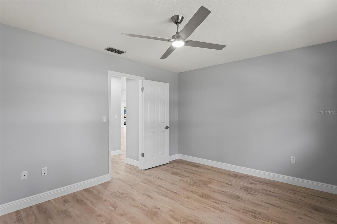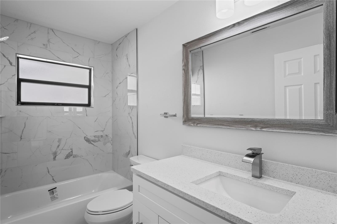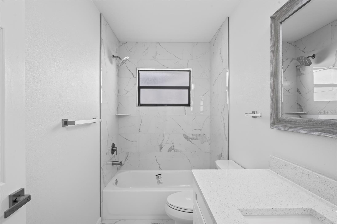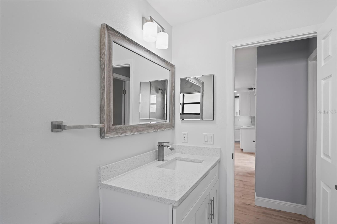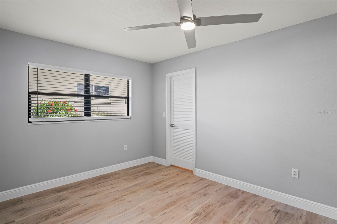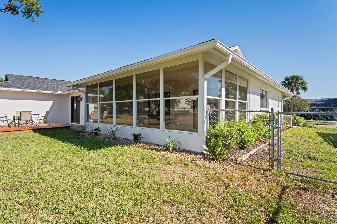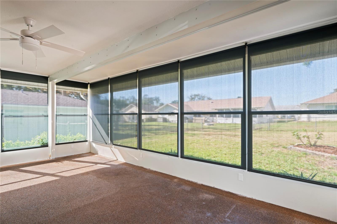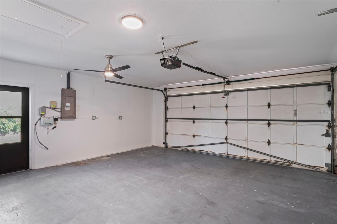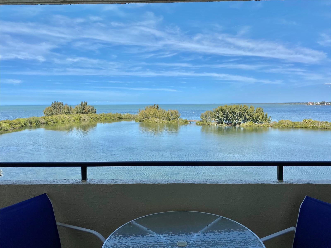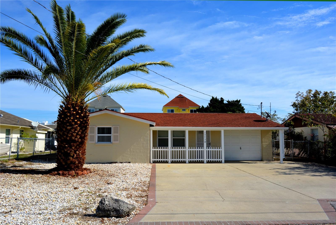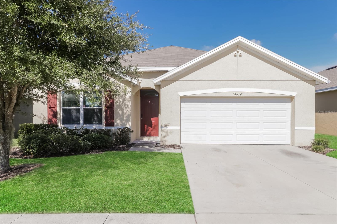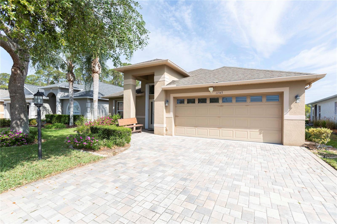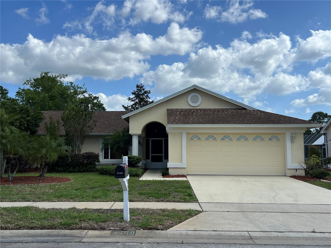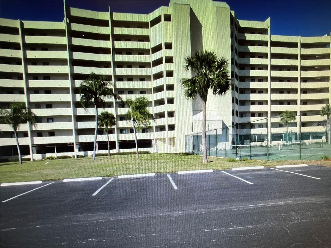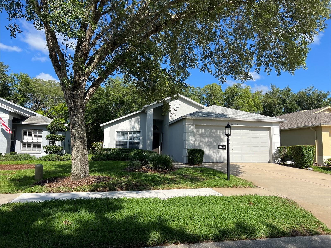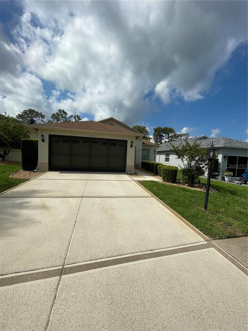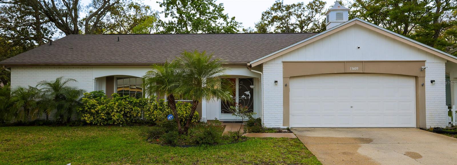8312 Roxboro Drive, HUDSON, FL 34667
Property Photos
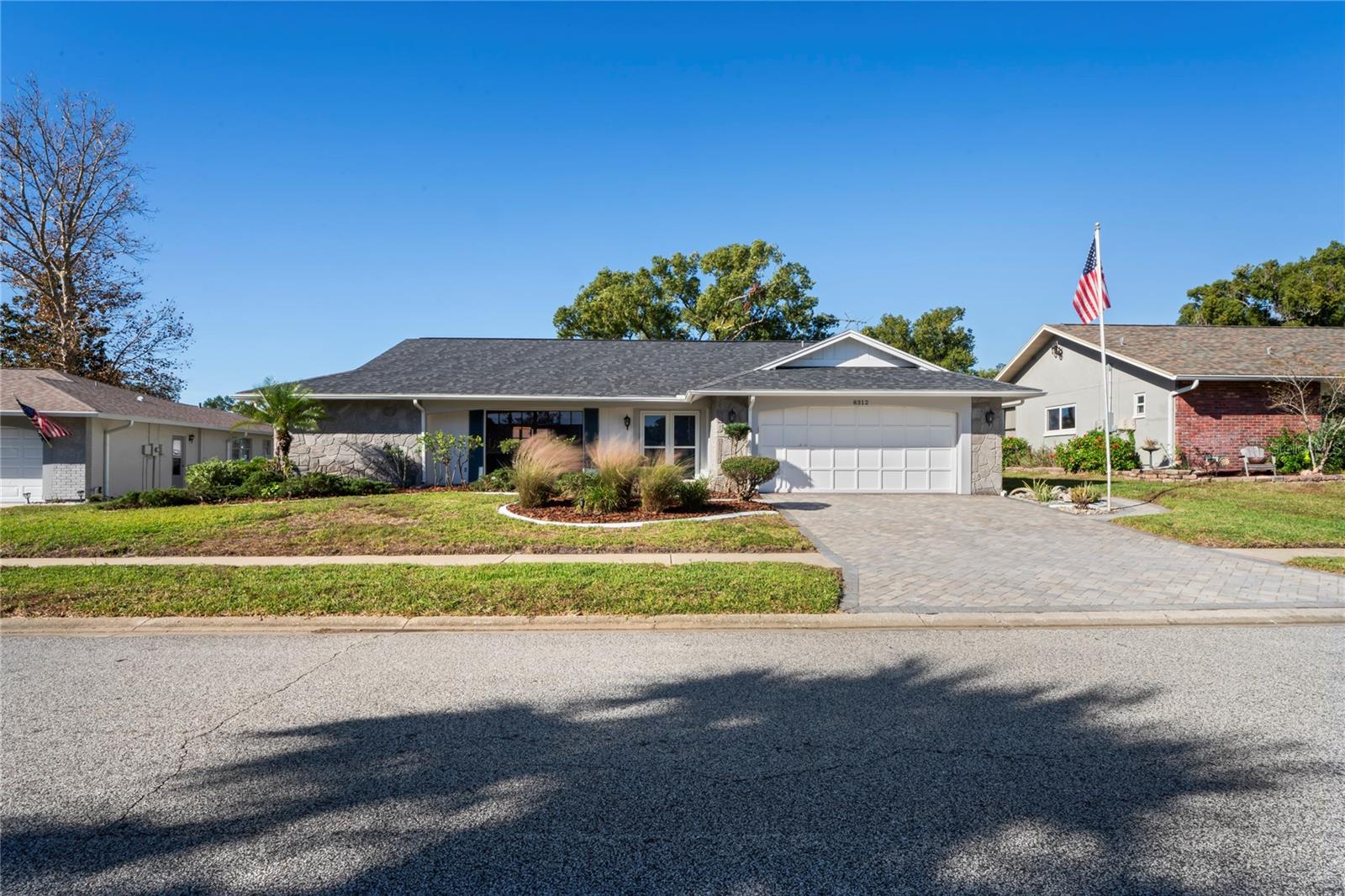
Would you like to sell your home before you purchase this one?
Priced at Only: $2,300
For more Information Call:
Address: 8312 Roxboro Drive, HUDSON, FL 34667
Property Location and Similar Properties
- MLS#: TB8389759 ( Residential Lease )
- Street Address: 8312 Roxboro Drive
- Viewed: 4
- Price: $2,300
- Price sqft: $1
- Waterfront: No
- Year Built: 1984
- Bldg sqft: 2275
- Bedrooms: 3
- Total Baths: 2
- Full Baths: 2
- Garage / Parking Spaces: 2
- Days On Market: 5
- Additional Information
- Geolocation: 28.3537 / -82.6769
- County: PASCO
- City: HUDSON
- Zipcode: 34667
- Subdivision: Ravenswood Village
- Elementary School: Hudson Academy ( 4 8)
- Middle School: Hudson Academy ( 4 8)
- High School: Fivay High PO
- Provided by: FUTURE HOME REALTY INC
- Contact: Tom McAuliffe
- 813-855-4982

- DMCA Notice
-
DescriptionWelcome to this beautiful home in the desirable Ravenwood Village community of Hudson, FL. , this 3 bedroom, 2 bath home offers an inviting open floor plan perfect for entertaining and everyday comfort. The stylishly updated kitchen is complete with luxurious quartz countertops, sleek modern appliances, and ample storage. Overlooking the spacious living and dining areas, this kitchen allows you to stay connected while hosting guests or enjoying family time. The primary suite serves as a private retreat, featuring a luxurious en suite bath with a spacious walk in closet. Two additional bedrooms and another bath provide space for family, guests, or a home office. A spacious Florida room and outside deck are ideal for relaxing or entertaining. . Ravenwood Village provides exceptional community amenities, including a pool and tennis courts. Application fee of $50 per adult non refundable. Anyone 18 or older residing in the property must apply. Credit and background checks will be done. No evictions in the past 5 years and no felony convictions in last 7 years allowed. Lease must start within 2 weeks of acceptance.
Payment Calculator
- Principal & Interest -
- Property Tax $
- Home Insurance $
- HOA Fees $
- Monthly -
For a Fast & FREE Mortgage Pre-Approval Apply Now
Apply Now
 Apply Now
Apply NowFeatures
Building and Construction
- Covered Spaces: 0.00
- Living Area: 1796.00
School Information
- High School: Fivay High-PO
- Middle School: Hudson Academy ( 4-8)
- School Elementary: Hudson Academy ( 4-8)
Garage and Parking
- Garage Spaces: 2.00
- Open Parking Spaces: 0.00
Utilities
- Carport Spaces: 0.00
- Cooling: Central Air
- Heating: Central
- Pets Allowed: No
Finance and Tax Information
- Home Owners Association Fee: 0.00
- Insurance Expense: 0.00
- Net Operating Income: 0.00
- Other Expense: 0.00
Rental Information
- Tenant Pays: Cleaning Fee
Other Features
- Appliances: Dishwasher, Disposal, Range, Range Hood, Refrigerator
- Association Name: n/a
- Country: US
- Furnished: Unfurnished
- Interior Features: Ceiling Fans(s), Open Floorplan, Stone Counters, Walk-In Closet(s), Window Treatments
- Levels: One
- Area Major: 34667 - Hudson/Bayonet Point/Port Richey
- Occupant Type: Vacant
- Parcel Number: 16-24-35-0050-00000-497.0
Owner Information
- Owner Pays: Repairs
Similar Properties
Nearby Subdivisions
Beacon Woods East Sandpiper
Beacon Woods Village
Conners Sub
Gulf Island Bch Tennis Club
Gulf Island Beach Tennis
Gulf Side Estates
Heritage Pines Village 14
Heritage Pines Village 19
Heritage Pines Village 30
Highlands Ph 01
Hillside Condo
Hudson Beach Estates
Leisure Beach
Not Applicable
Ravenswood Village
Sea Pines
Sea Ranch On Gulf
The Estates
Viva Villas 1st Add

- The Dial Team
- Tropic Shores Realty
- Love Life
- Mobile: 561.201.4476
- dennisdialsells@gmail.com



