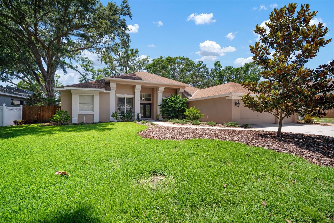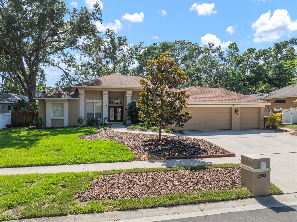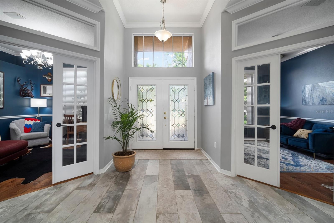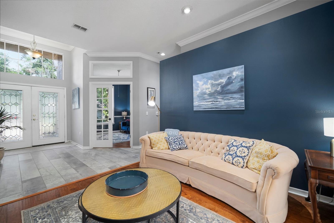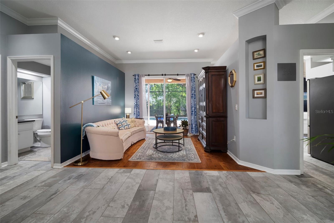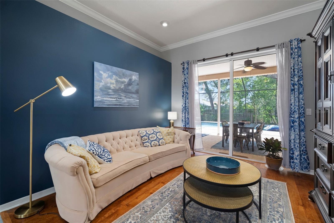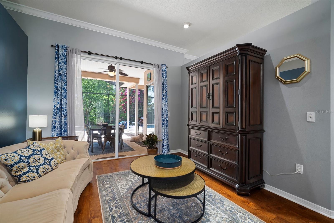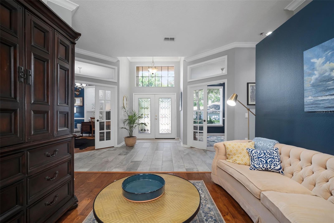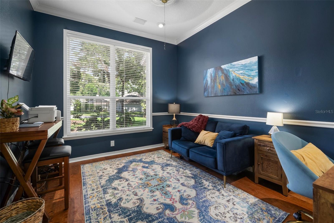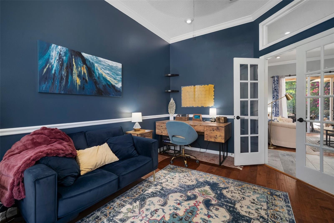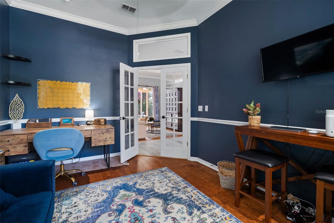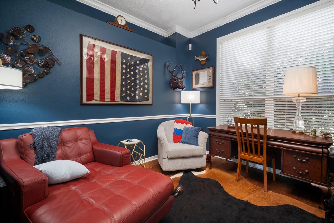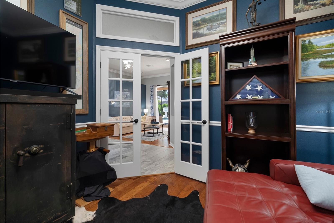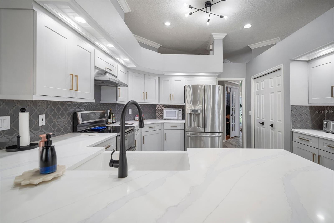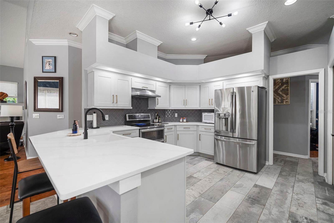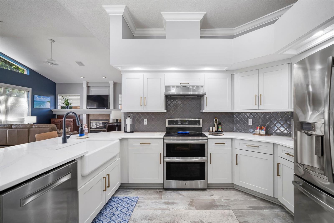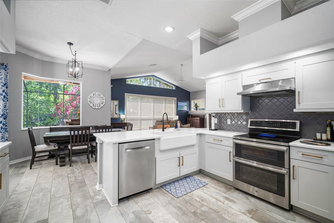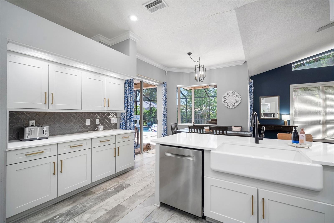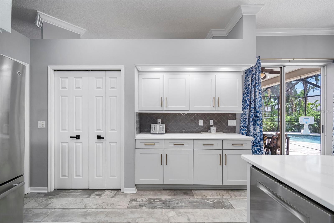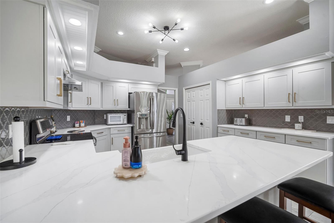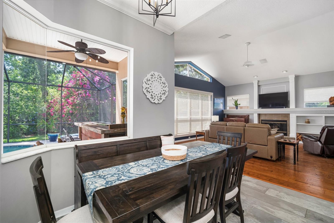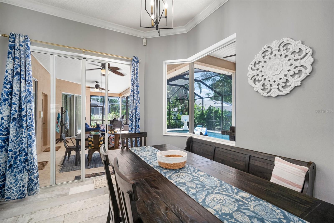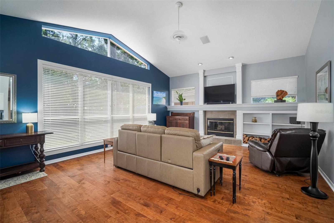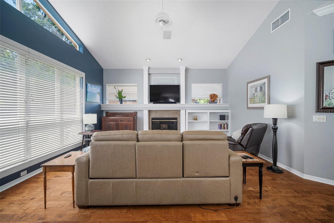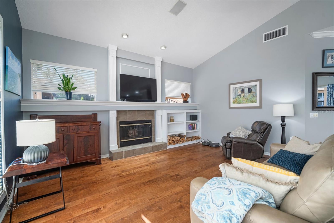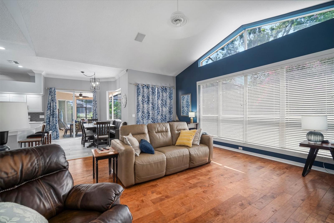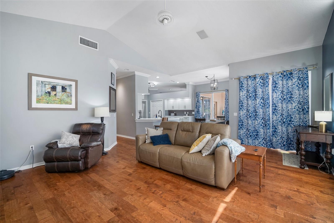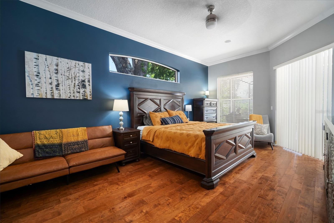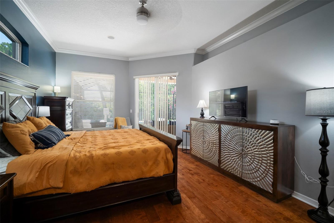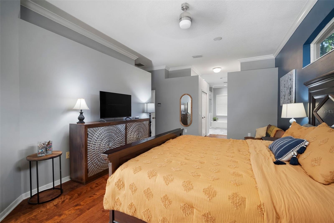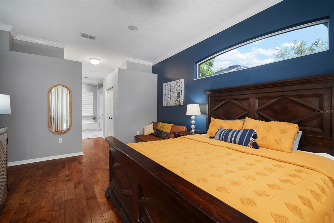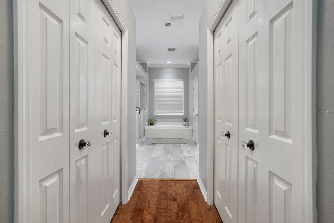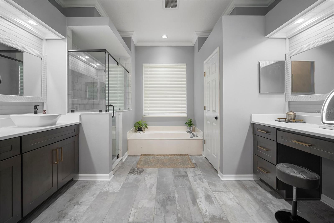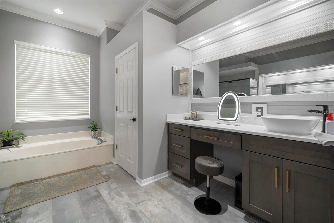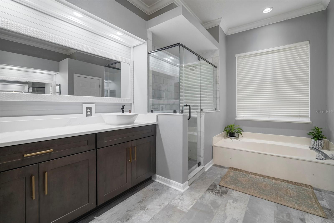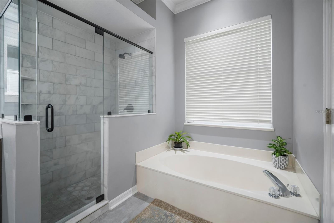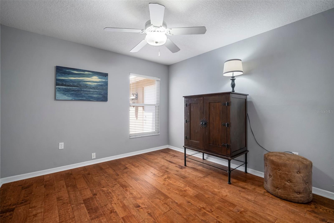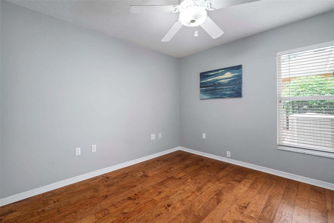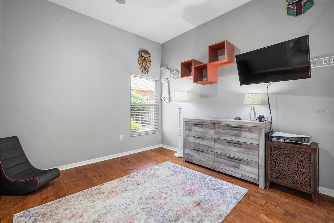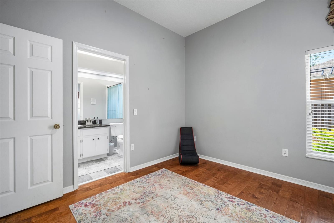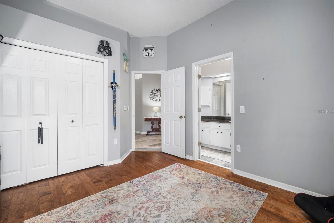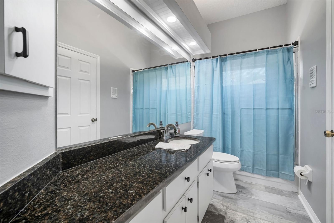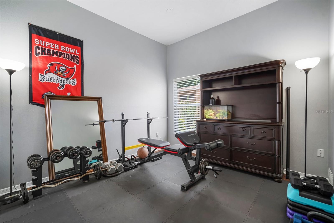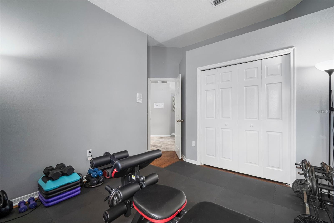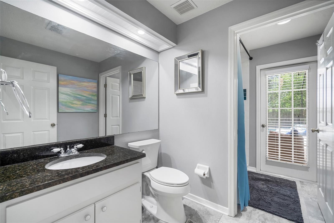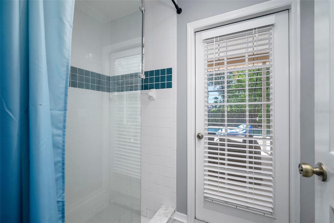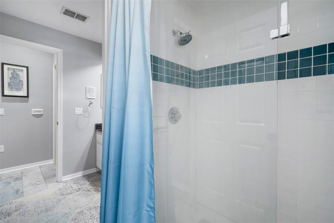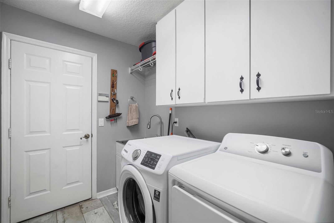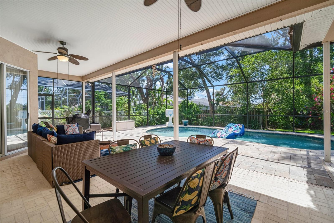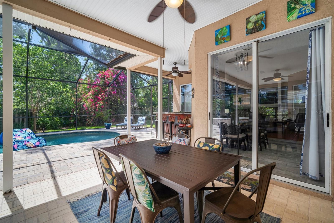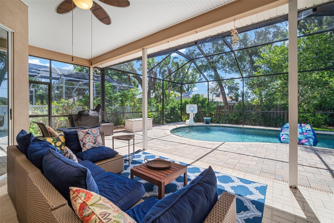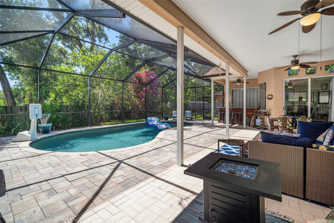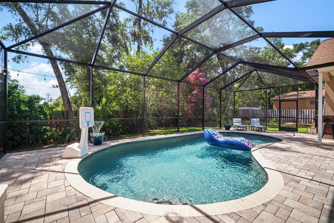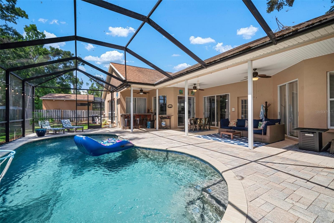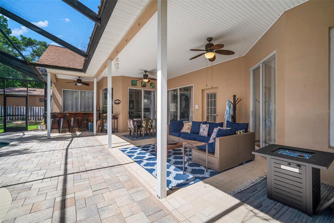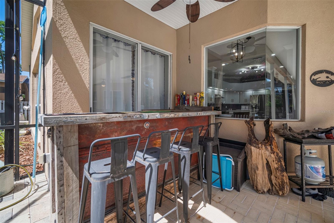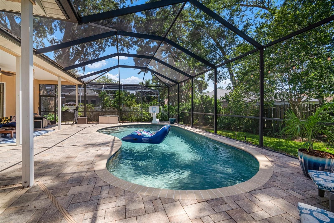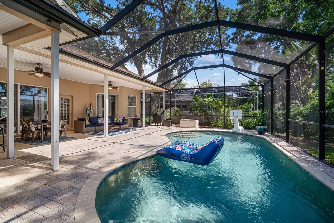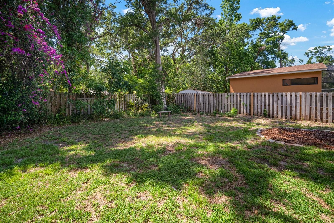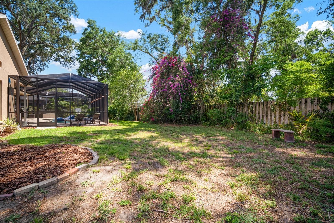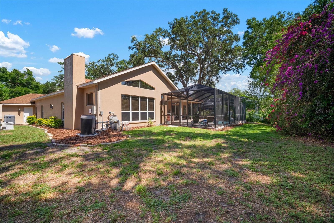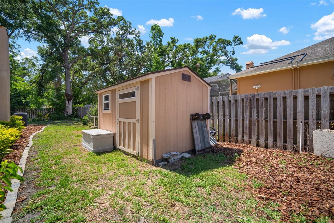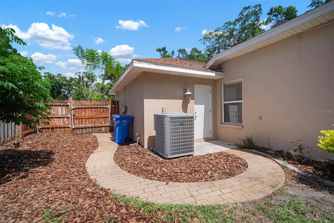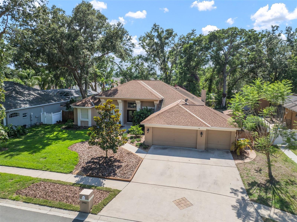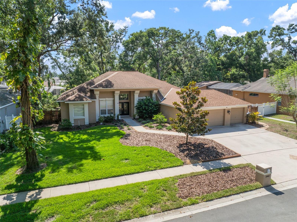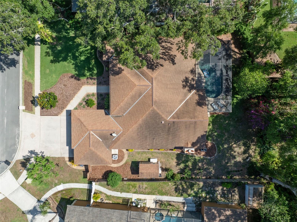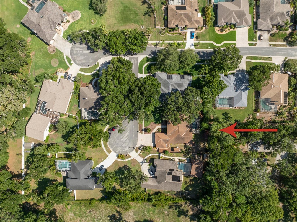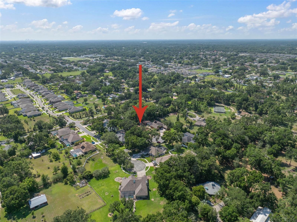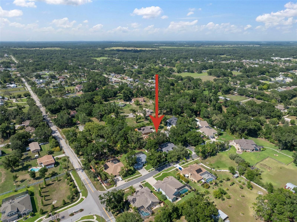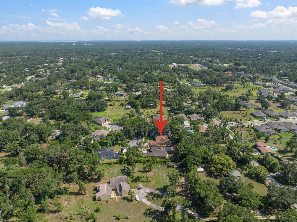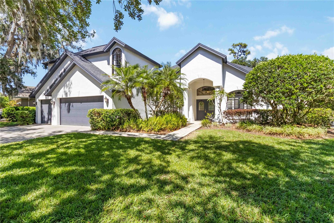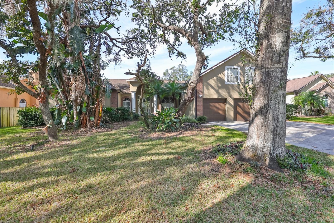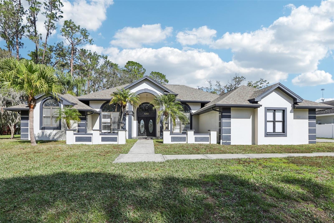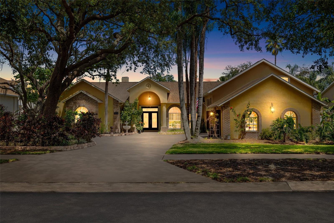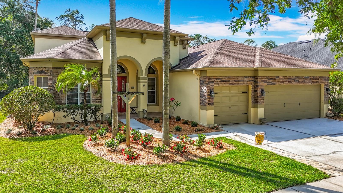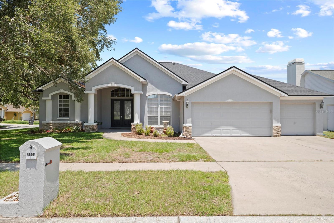2903 Manor Ridge Place, VALRICO, FL 33596
Property Photos
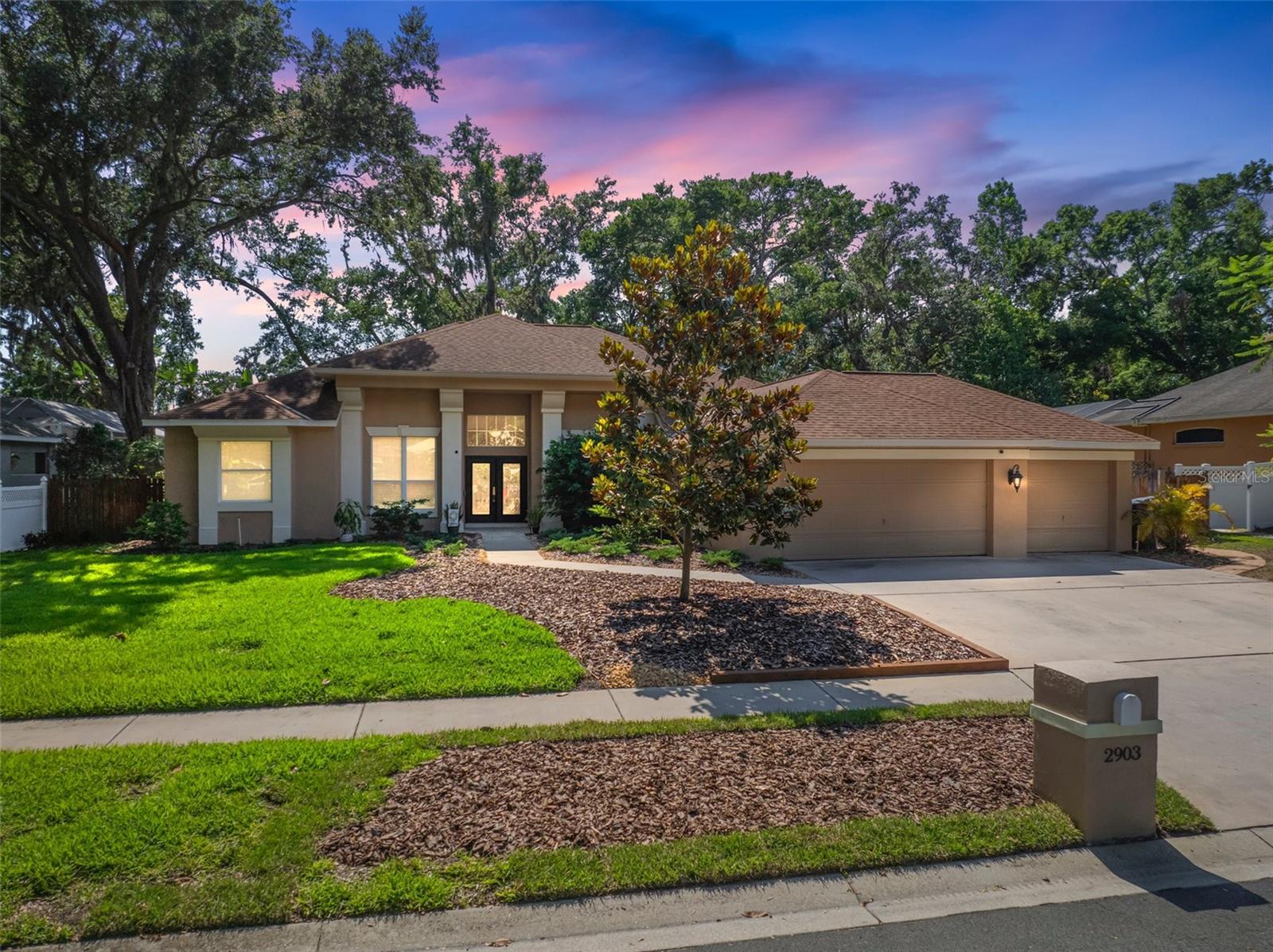
Would you like to sell your home before you purchase this one?
Priced at Only: $670,000
For more Information Call:
Address: 2903 Manor Ridge Place, VALRICO, FL 33596
Property Location and Similar Properties
- MLS#: TB8388083 ( Residential )
- Street Address: 2903 Manor Ridge Place
- Viewed: 19
- Price: $670,000
- Price sqft: $170
- Waterfront: No
- Year Built: 1995
- Bldg sqft: 3930
- Bedrooms: 4
- Total Baths: 3
- Full Baths: 3
- Garage / Parking Spaces: 3
- Days On Market: 5
- Additional Information
- Geolocation: 27.9029 / -82.2188
- County: HILLSBOROUGH
- City: VALRICO
- Zipcode: 33596
- Subdivision: Stone Hollow
- Elementary School: Nelson HB
- Middle School: Mulrennan HB
- High School: Durant HB
- Provided by: GREEN STAR REALTY, INC.
- Contact: Levi Stubbs
- 813-598-6841

- DMCA Notice
-
DescriptionWelcome to your dream home in the established Stone Hollow community of Valrico! With no HOA or CDD youll enjoy the freedom of homeownership! This beautifully maintained 4 bedroom, 3 bathroom residence offers 2,750 sq ft of heated living space and is perfectly situated on a quiet cul de sac within a sprawling .35 acre lot. With a fully fenced yard and a sparkling saltwater, heated swimming pool, this property checks all the boxes! Curb appeal abounds with lovingly maintained landscaping and a grand front entrance featuring elegant French doors. Step inside to soaring ceilings, abundant natural light, and an open, airy layout. Engineered hardwood and tile flooring flow seamlessly throughout, no carpet in sight! The formal living room welcomes you with a delightful view of the pool, while a private office and an enclosed formal dining room offer versatile spaces for work or entertaining. The fully remodeled kitchen (2021), showcases stainless steel appliances, quartz countertops, ample cabinetry, and a charming breakfast nook. The kitchen overlooks the spacious great room, complete with built in features and a cozy wood burning fireplace. Four large sliding glass doors connect indoor living to the expansive screened in lanai, perfect for bringing in the fresh air. The luxurious primary bedroom features private pool access, dual walk in closets, and a spacious ensuite bathroom with two extended quartz vanities, a soaking tub, and a walk in shower. There is also a potential second primary bedroom, perfect for guests, with an ensuite that includes an extended vanity and a tub/shower combo. Step outside to your own private tropical oasis, ideal for entertaining, with a paver deck, outdoor bar, and a heated, saltwater pool. Whether you're hosting a party or enjoying a quiet evening, this backyard is designed to impress. Stone Hollow provides easy access to all necessities and is just minutes from many shopping and dining options. Youll also have access to top rated schools and close proximity to major roadways. Outdoor enthusiasts will love being close to Lithia Springs Park, Alafia River State Park, and several golf courses and nature preserves. Dont let this one pass you by! Schedule your private tour today!
Payment Calculator
- Principal & Interest -
- Property Tax $
- Home Insurance $
- HOA Fees $
- Monthly -
For a Fast & FREE Mortgage Pre-Approval Apply Now
Apply Now
 Apply Now
Apply NowFeatures
Building and Construction
- Covered Spaces: 0.00
- Exterior Features: French Doors, Sidewalk, Sliding Doors, Sprinkler Metered, Storage
- Fencing: Fenced, Wood
- Flooring: Hardwood, Tile
- Living Area: 2750.00
- Other Structures: Shed(s)
- Roof: Shingle
Land Information
- Lot Features: Cul-De-Sac, Sidewalk, Paved
School Information
- High School: Durant-HB
- Middle School: Mulrennan-HB
- School Elementary: Nelson-HB
Garage and Parking
- Garage Spaces: 3.00
- Open Parking Spaces: 0.00
- Parking Features: Driveway, Garage Door Opener
Eco-Communities
- Pool Features: Heated, In Ground, Lighting, Salt Water, Screen Enclosure
- Water Source: Public
Utilities
- Carport Spaces: 0.00
- Cooling: Central Air
- Heating: Central, Electric, Heat Pump
- Pets Allowed: Yes
- Sewer: Septic Tank
- Utilities: BB/HS Internet Available, Cable Available, Electricity Connected, Phone Available, Underground Utilities, Water Connected
Finance and Tax Information
- Home Owners Association Fee: 0.00
- Insurance Expense: 0.00
- Net Operating Income: 0.00
- Other Expense: 0.00
- Tax Year: 2024
Other Features
- Appliances: Dishwasher, Disposal, Ice Maker, Microwave, Range, Range Hood, Refrigerator, Water Softener
- Country: US
- Interior Features: Built-in Features, Cathedral Ceiling(s), Ceiling Fans(s), Crown Molding, Eat-in Kitchen, High Ceilings, Open Floorplan, Primary Bedroom Main Floor, Split Bedroom, Stone Counters, Thermostat, Vaulted Ceiling(s), Walk-In Closet(s), Window Treatments
- Legal Description: STONE HOLLOW LOT 4
- Levels: One
- Area Major: 33596 - Valrico
- Occupant Type: Owner
- Parcel Number: U-04-30-21-354-000000-00004.0
- Possession: Close Of Escrow
- View: Pool
- Views: 19
- Zoning Code: RSC-3
Similar Properties
Nearby Subdivisions
Arbor Reserve Estates
Avalon Terrace
Bloomingdale
Bloomingdale Oaks
Bloomingdale Sec A
Bloomingdale Sec A Unit 1
Bloomingdale Sec A Unit 2
Bloomingdale Sec Aa Gg Uni
Bloomingdale Sec B
Bloomingdale Sec Bb Ph
Bloomingdale Sec Bl 28
Bloomingdale Sec Dd Ph
Bloomingdale Sec Dd Ph 3 A
Bloomingdale Sec F F
Bloomingdale Sec Ff
Bloomingdale Sec J J
Bloomingdale Sec Ll
Bloomingdale Sec M
Bloomingdale Sec M Unit
Bloomingdale Sec N
Bloomingdale Sec P Q
Bloomingdale Sec R
Bloomingdale Sec R Unit 3
Bloomingdale Sec U V Ph
Bloomingdale Sec W
Bloomingdale Section R
Bloomingdaleriver Crossing Est
Buckhorn
Buckhorn Fifth Add
Buckhorn First Add
Buckhorn First Add Unit 2
Buckhorn Golf Club Estates Pha
Buckhorn Preserve
Buckhorn Preserve Ph 1
Buckhorn Preserve Ph 2
Buckhorn Run
Buckhorn Second Add
Buckhorn Second Add Unit
Buckhorn Seventh Add
Buckhorn Third Add
Chelsea Woods
Chickasaw Meadows
Crestwood Estates
Emerald Creek
Fairway Building
Harvest Field
Legacy Ridge
Lithia Ridge
Meadow Ridge Estates Un 2
Oakdale Riverview Estates
Oakdale Riverview Estates Un 4
Oakdale Riverview Estates Unit
Oakwood Ravine
Ranch Road Groves
Ranch Road Groves Unit 1a
Ranch Road Groves Unit 1b 2a
Ridge Dale
Ridge Dale Sub
Ridgewood Estates
River Crossing Estates Ph 2a
River Crossing Estates Ph 4
River Hills
River Hills Country Club
River Hills Country Club Parce
River Hills Country Club Ph
River Ridge Reserve
Shetland Ridge
Stone Hollow
Sugarloaf Ridge
The Estates
Timber Knoll Sub
Twin Lakes
Twin Lakes Parcels
Twin Lakes Parcels A1 B1 And C
Twin Lakes Parcels D1 D3 E
Twin Lakes Parcels D1 D3 & E
Twin Lakes Prcl E2
Twin Lakes Prcls A1 B1 C
Unplatted
Van Sant Sub
Vivir
Von Mcwills Estates

- The Dial Team
- Tropic Shores Realty
- Love Life
- Mobile: 561.201.4476
- dennisdialsells@gmail.com



