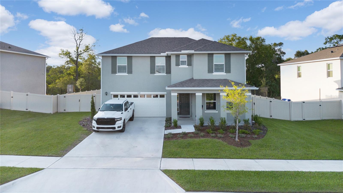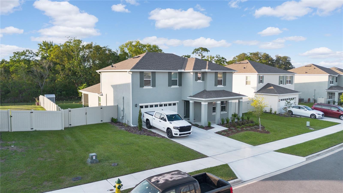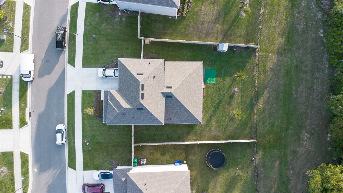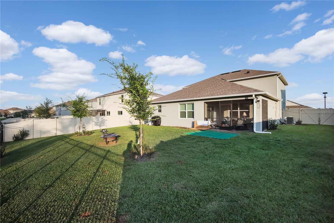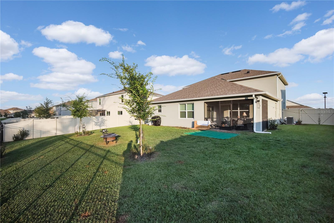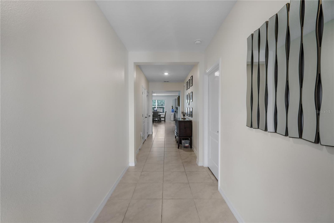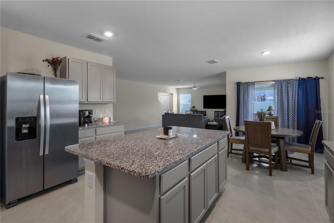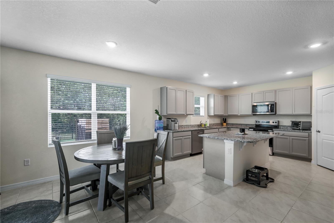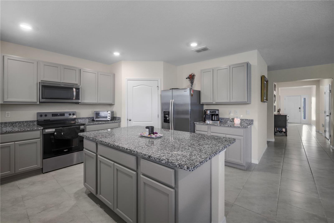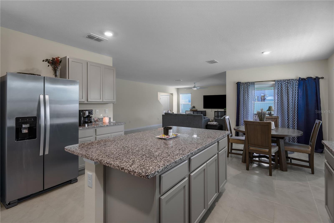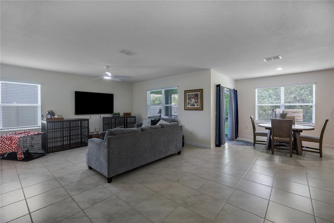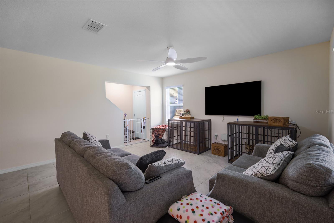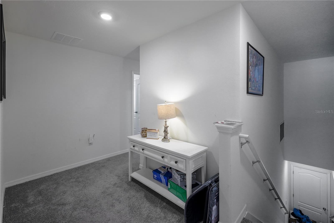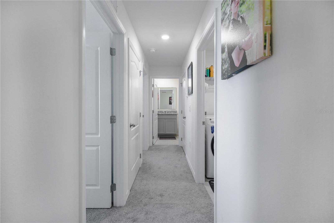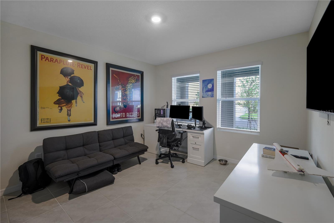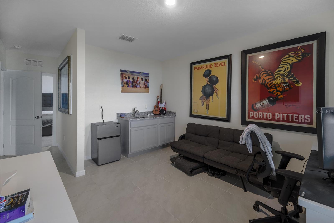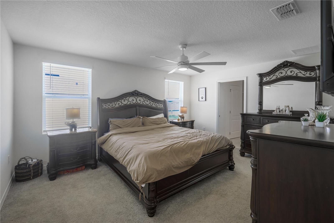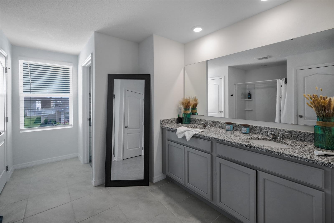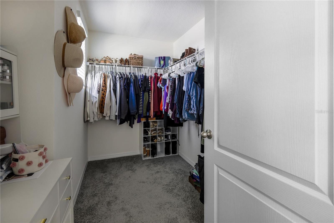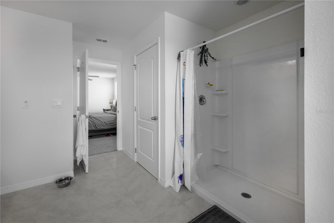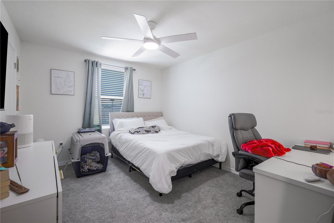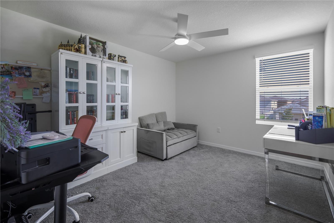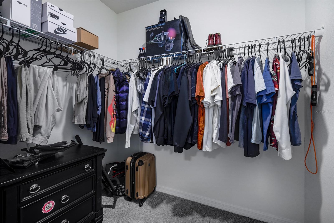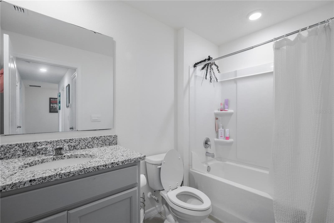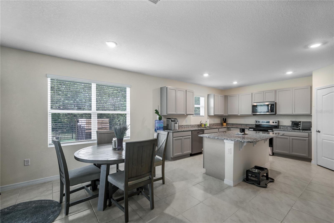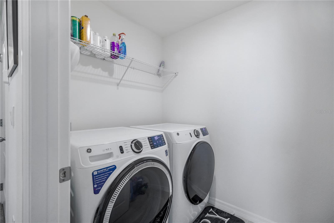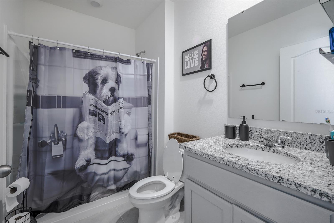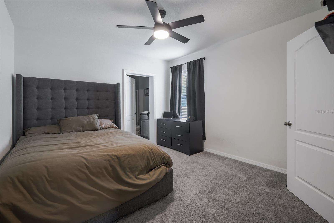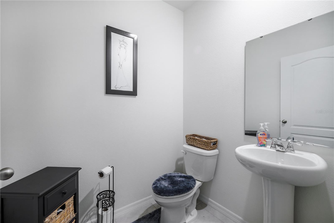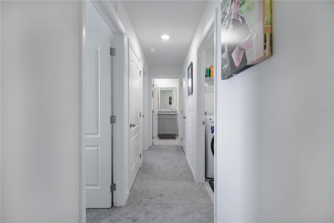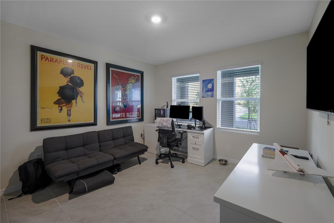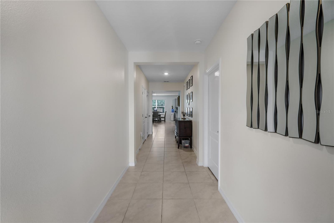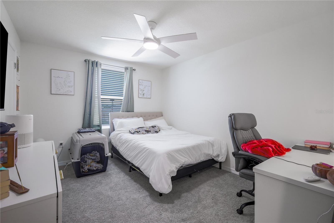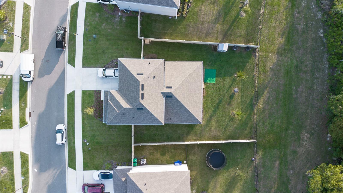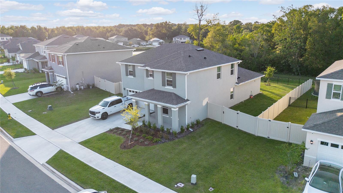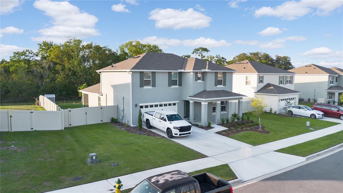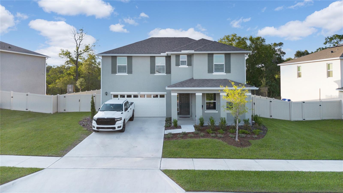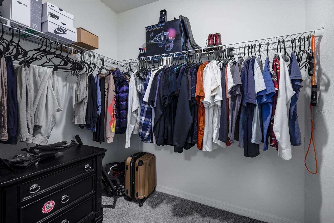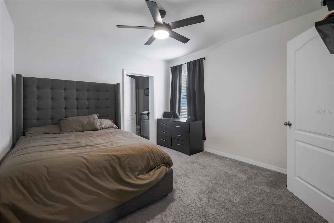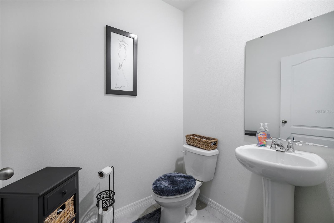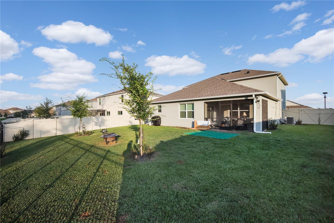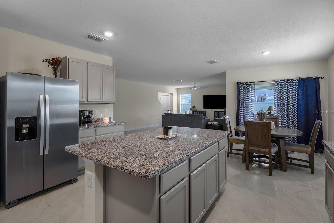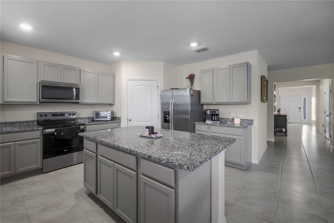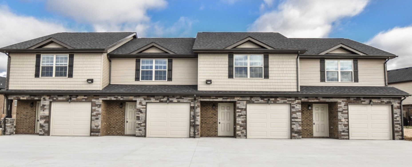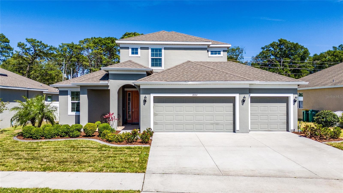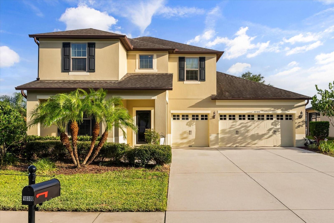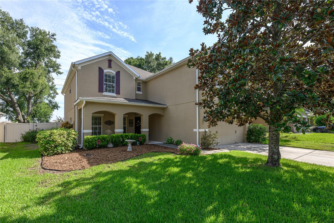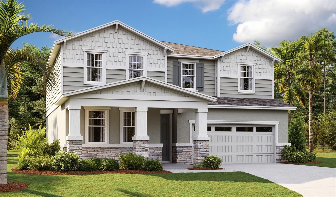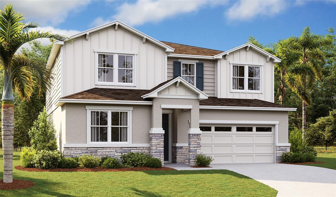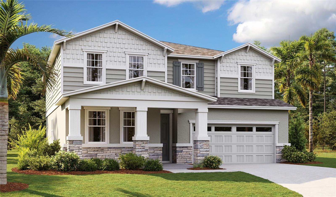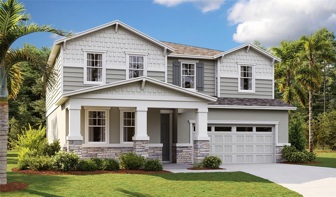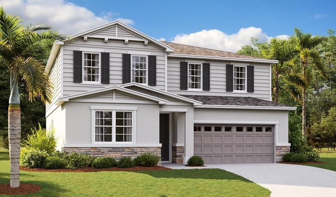5189 Greenheart Avenue, MOUNT DORA, FL 32757
Property Photos
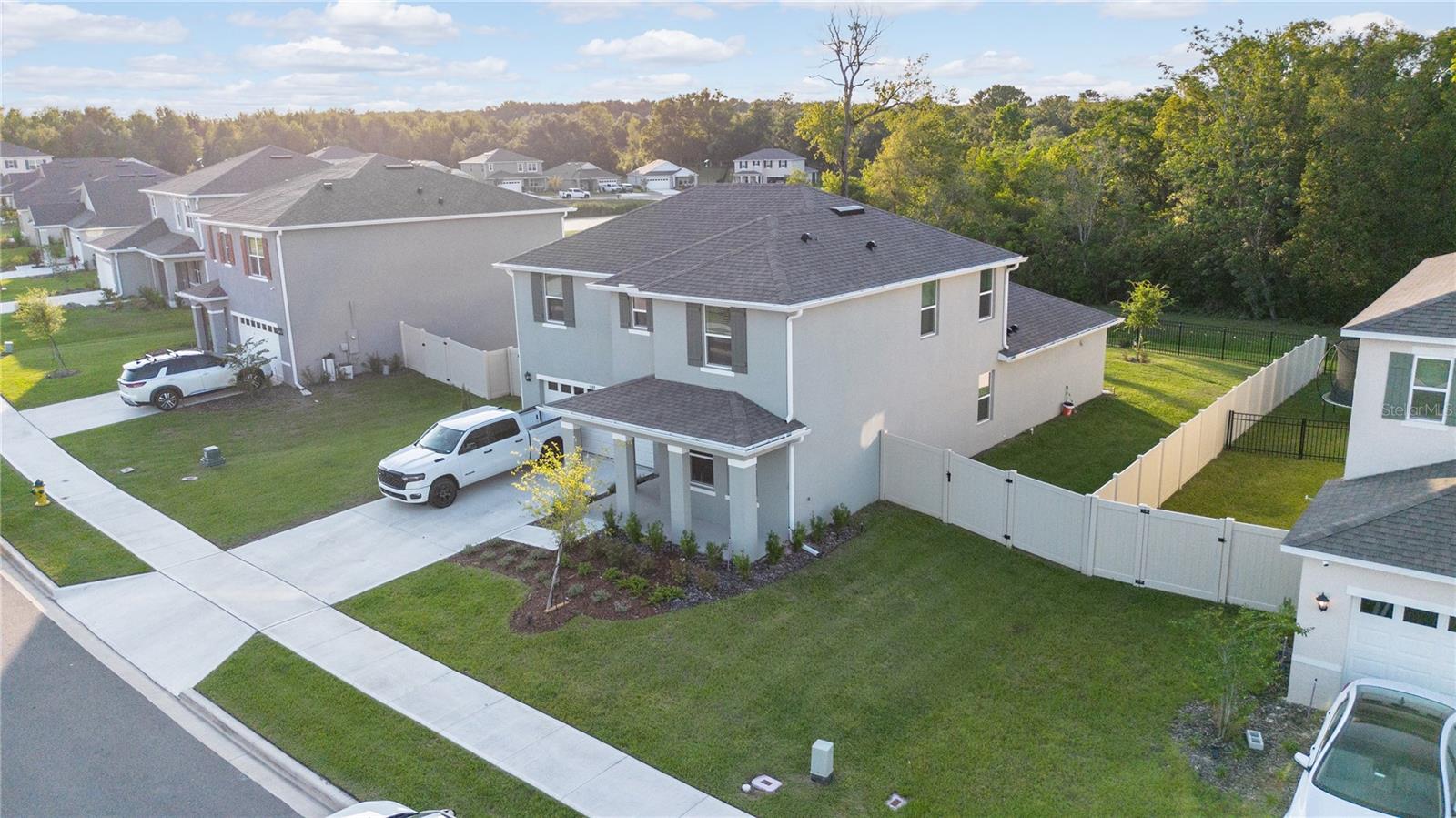
Would you like to sell your home before you purchase this one?
Priced at Only: $495,000
For more Information Call:
Address: 5189 Greenheart Avenue, MOUNT DORA, FL 32757
Property Location and Similar Properties
- MLS#: TB8387481 ( Residential )
- Street Address: 5189 Greenheart Avenue
- Viewed: 54
- Price: $495,000
- Price sqft: $182
- Waterfront: No
- Year Built: 2024
- Bldg sqft: 2725
- Bedrooms: 4
- Total Baths: 4
- Full Baths: 3
- 1/2 Baths: 1
- Days On Market: 59
- Additional Information
- Geolocation: 28.8101 / -81.5992
- County: LAKE
- City: MOUNT DORA
- Zipcode: 32757
- Subdivision: Timberwalk
- Elementary School: Sorrento
- Middle School: Mount Dora
- High School: Mount Dora
- Provided by: HOMESMART

- DMCA Notice
-
DescriptionBuy with all of the finishing touches completed. (Approximately $25,000 in upgrades.) Already Fenced yard, gutters installed. Water system screened in lanai, washer & dryer, fans and fixtures complete! Ready for new owners! This completed, special upgraded Mcgraw Model with a porch is a two story floor plan featured in Timberwalk in Mount Dora, Florida. It rests on a very desirable extra large (9317 sq ft/ .2139 acre) fully fenced lot that backs to preserved land. Privacy is yours! Inside this inviting home you have 4 bedrooms, 3 and a half bathrooms with 2,858 square feet of comfortable living and a 2 car garage. This impressive all concrete block construction, two story plan features a versatile floorplan to fit your needs. A spacious open concept first floor includes a well appointed kitchen with sleek stainless steel appliances overlooking the living and dining area with a half bath. As you walk in, you will find a multigenerational bedroom with full bath, a walk in closet, kitchenette and sitting area. As you move upstairs you are warmly greeted by the primary bedroom that features a spacious walk in closet as well as an ensuite bathroom with double vanity and all the space you need to get ready to go out into the world. Two additional bedrooms share a second upstairs bathroom and linen closet for extra storage. Your laundry room is located on the second floor, as well as extra storage closets. This home includes Deako smart home technology with multiple smart switches, which allows you to control your home anytime with your smart device while home or away. Additional home alarm and ring doorbell adds to your safety features. This home also features a full house Rainsoft water system. Owners have fully screened lanai. The fenced yard has automatic sprinklers and a double door gate on one side of the home and a single access door on the other side. Ready to make your move? Contact us today for a private viewing.
Payment Calculator
- Principal & Interest -
- Property Tax $
- Home Insurance $
- HOA Fees $
- Monthly -
For a Fast & FREE Mortgage Pre-Approval Apply Now
Apply Now
 Apply Now
Apply NowFeatures
Building and Construction
- Builder Model: MCGRAW
- Builder Name: DR HORTON
- Covered Spaces: 0.00
- Exterior Features: Sidewalk
- Flooring: Carpet, Ceramic Tile
- Living Area: 2725.00
- Roof: Shingle
Property Information
- Property Condition: Completed
Land Information
- Lot Features: City Limits, Level, Sidewalk
School Information
- High School: Mount Dora High
- Middle School: Mount Dora Middle
- School Elementary: Sorrento Elementary
Garage and Parking
- Garage Spaces: 2.00
- Open Parking Spaces: 0.00
Eco-Communities
- Green Energy Efficient: HVAC, Insulation, Thermostat
- Water Source: Public
Utilities
- Carport Spaces: 0.00
- Cooling: Central Air
- Heating: Central, Electric
- Pets Allowed: Yes
- Sewer: Public Sewer
- Utilities: Cable Available, Electricity Connected, Phone Available, Sewer Connected, Underground Utilities, Water Connected
Amenities
- Association Amenities: Playground, Trail(s)
Finance and Tax Information
- Home Owners Association Fee: 280.77
- Insurance Expense: 0.00
- Net Operating Income: 0.00
- Other Expense: 0.00
- Tax Year: 2024
Other Features
- Appliances: Dishwasher, Disposal, Dryer, Electric Water Heater, Microwave, Range, Washer
- Association Name: Access Residential Management/Erin Poirier
- Association Phone: 4074804200
- Country: US
- Furnished: Unfurnished
- Interior Features: Open Floorplan, Solid Surface Counters, Thermostat, Walk-In Closet(s)
- Legal Description: TIMBERWALK PHASE 2 PB 77 PG 8-11 LOT 109 ORB 6328 PG 1161
- Levels: Two
- Area Major: 32757 - Mount Dora
- Occupant Type: Owner
- Parcel Number: 27-19-27-0011-000-1090
- Views: 54
Similar Properties
Nearby Subdivisions
0003
Acreage & Unrec
Bargrove Ph 2
Bargrove Ph I
Bargrove Phase 2
Beauclair
Belle Ayre Estates
Chesterhill Estates
Cottage Way Llc
Cottages On 11th
Country Club Mount Dora Ph 020
Country Club Of Mount Dora
Country Clubmount Fora Ph Ii
Dora Landings
Dora Manor
Dora Manor Sub
Dora Parc
Elysium Club
Foothills Of Mount Dora
Golden Heights Estates
Golden Isle
Greater Country Estates
Hacindas Bon Del Pinos
Harding Place
Hills Mount Dora
Hillside Estates
Holly Estates
Holly Estates Phase 1
Kimballs Sub
Lake Dora Pines
Lake Dora Pines #c
Lake Dora Pines C
Lakes Of Mount Dora
Lakes Of Mount Dora Ph 1
Lakes Of Mount Dora Ph 3
Lakes Of Mount Dora Phase 4a
Lakes/mount Dora Ph 3d
Lakesmount Dora Ph 2
Lakesmount Dora Ph 3d
Lakesmount Dora Ph 4b
Laurel Lea Sub
Laurels Mount Dora 45/98
Laurels Mount Dora 4598
Laurels Of Mount Dora
Loch Leven
Loch Leven Ph 01
Loch Leven Ph 04 Lt 94
Loch Leven Ph 1
Mount Dora
Mount Dora Cobble Hill Sub
Mount Dora Cobblehill Sub
Mount Dora Country Club Mount
Mount Dora Dickerman Sub
Mount Dora Dogwood Mountain
Mount Dora Dorset Mount Dora
Mount Dora Dorset Mount Dora P
Mount Dora Forest Heights
Mount Dora Grandview Terrace
Mount Dora Granite State Court
Mount Dora High Point At Lake
Mount Dora Hough
Mount Dora Kimballs
Mount Dora Lake Franklin Park
Mount Dora Lakes Mount Dora Ph
Mount Dora Lakes Of Mount Dora
Mount Dora Lancaster At Loch L
Mount Dora Mount Dora Heights
Mount Dora Mrs S D Shorts
Mount Dora Overlook At Mount D
Mount Dora Pine Crest Unrec
Mount Dora Proper
Mount Dora Pt Rep Pine Crest
Mount Dora Pt Rep Pine Crest U
Mount Dora Summerbrooke Ph 01
Mount Dora Sunniland
Mount Dora Wolf Creek Ridge Ph
Mt Dora Country Club Mt Dora P
N/a
None
Not On The List
Oakfield At Mount Dora
Ola Beach Rep 02
Orangehurst 02
Other
Pinecrest
Seasons At Wekiva Ridge
Stoneybrook Hills
Stoneybrook Hills 18
Stoneybrook Hills A
Stoneybrook Hills Un 02 A
Stoneybrook Hillsb
Sullivan Ranch
Sullivan Ranch Sub
Summerbrooke
Summerbrooke Ph 4
Summerview At Wolf Creek Ridge
Sunset Pond Sub
Sylvan Shores
Tangerine
Tangerine Reserve
Timberwalk
Timberwalk Ph 1
Timberwalk Phase 2
Trailside
Trailside Phase 1
Unincorporated
Unk
Victoria Settlement
Vineyards Ph 02
W E Hudsons Sub
Wolf Creek Ridge

- The Dial Team
- Tropic Shores Realty
- Love Life
- Mobile: 561.201.4476
- dennisdialsells@gmail.com



