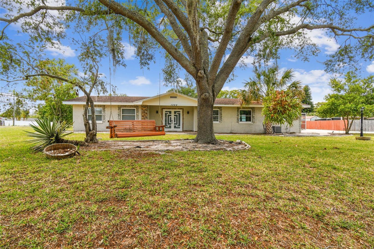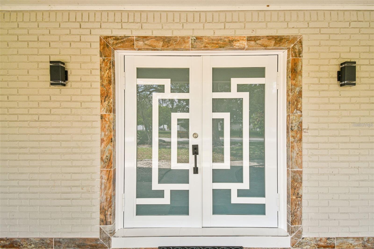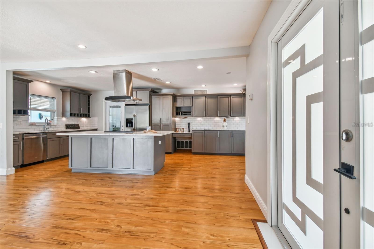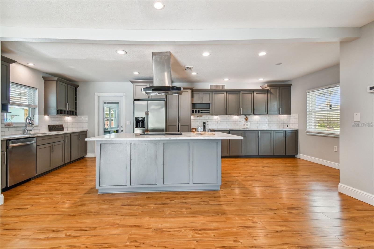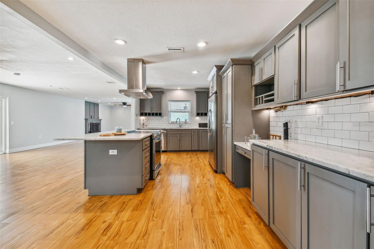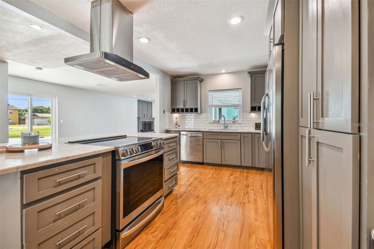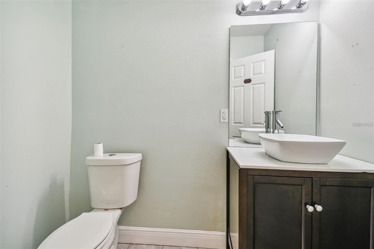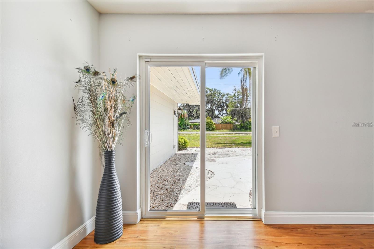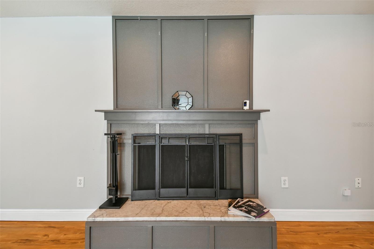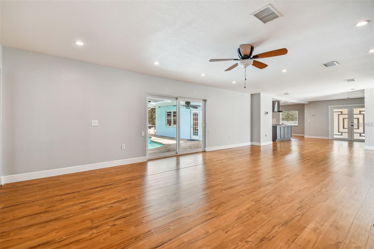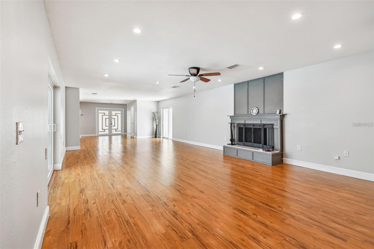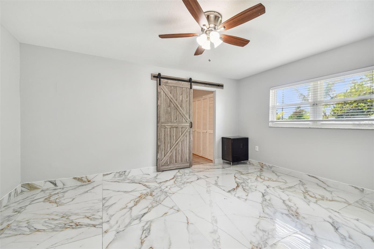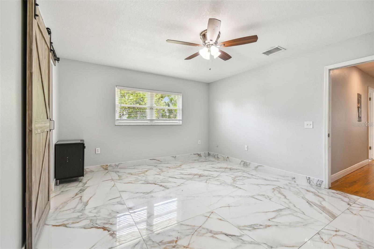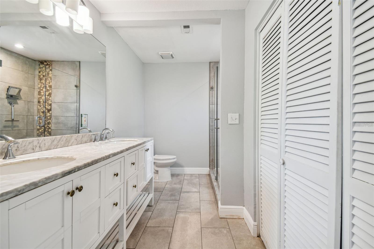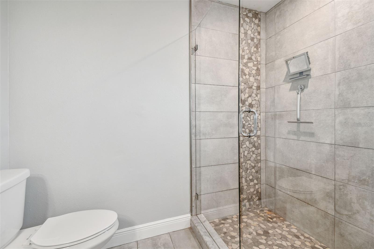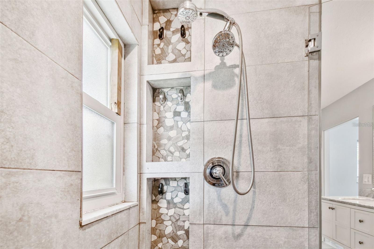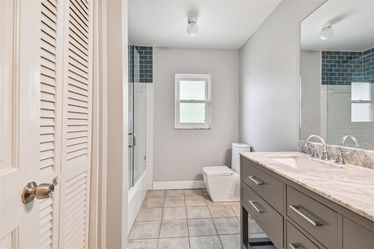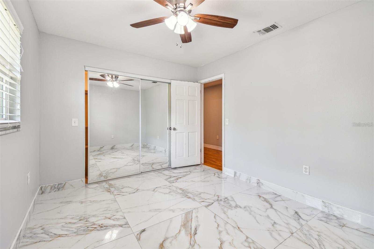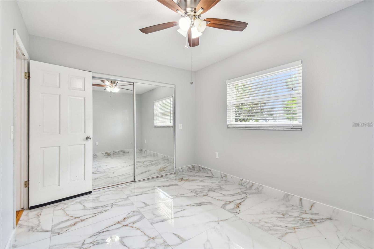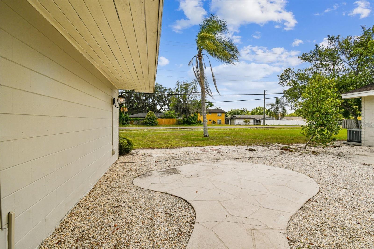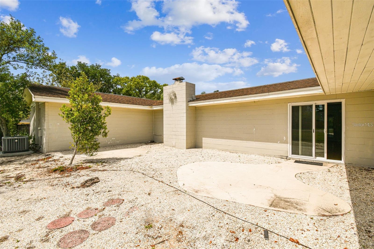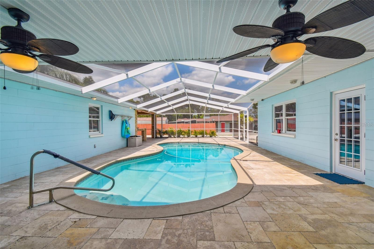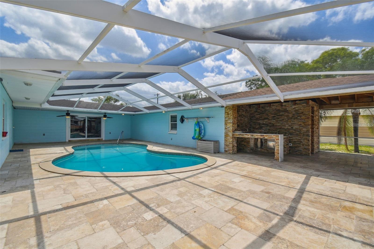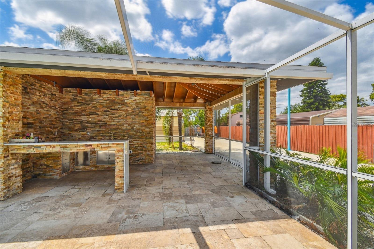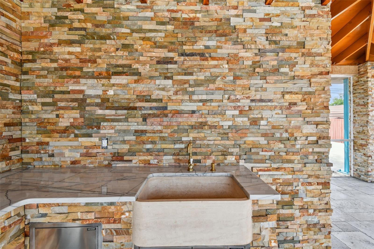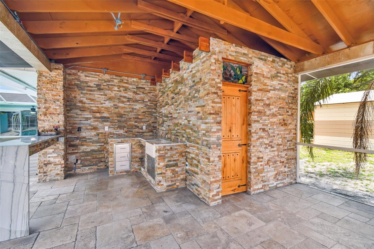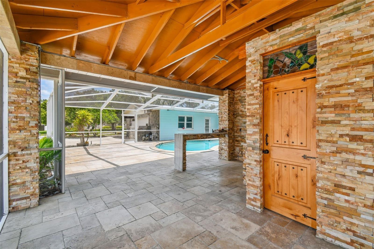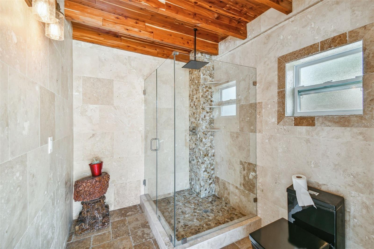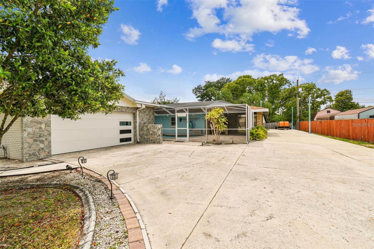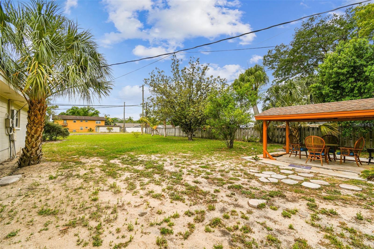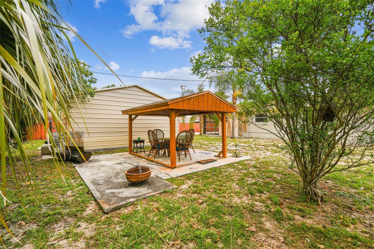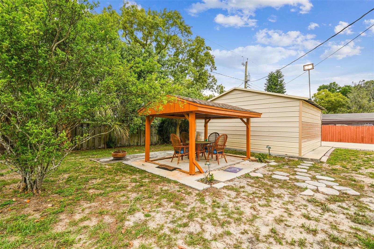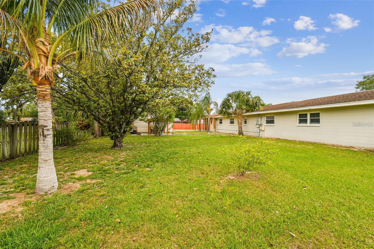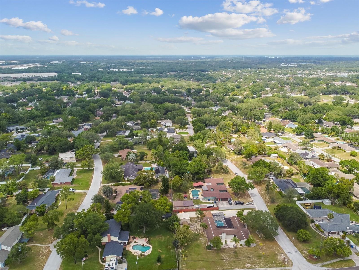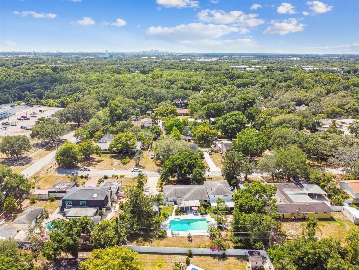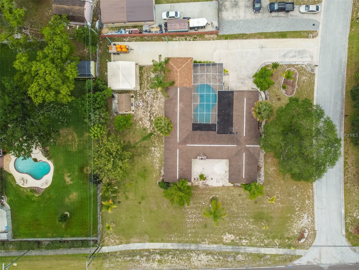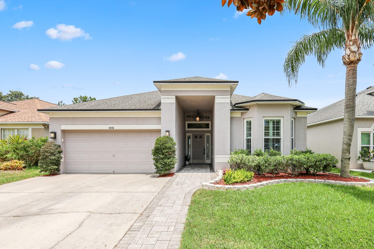1302 Brandonwood Drive, BRANDON, FL 33510
Property Photos
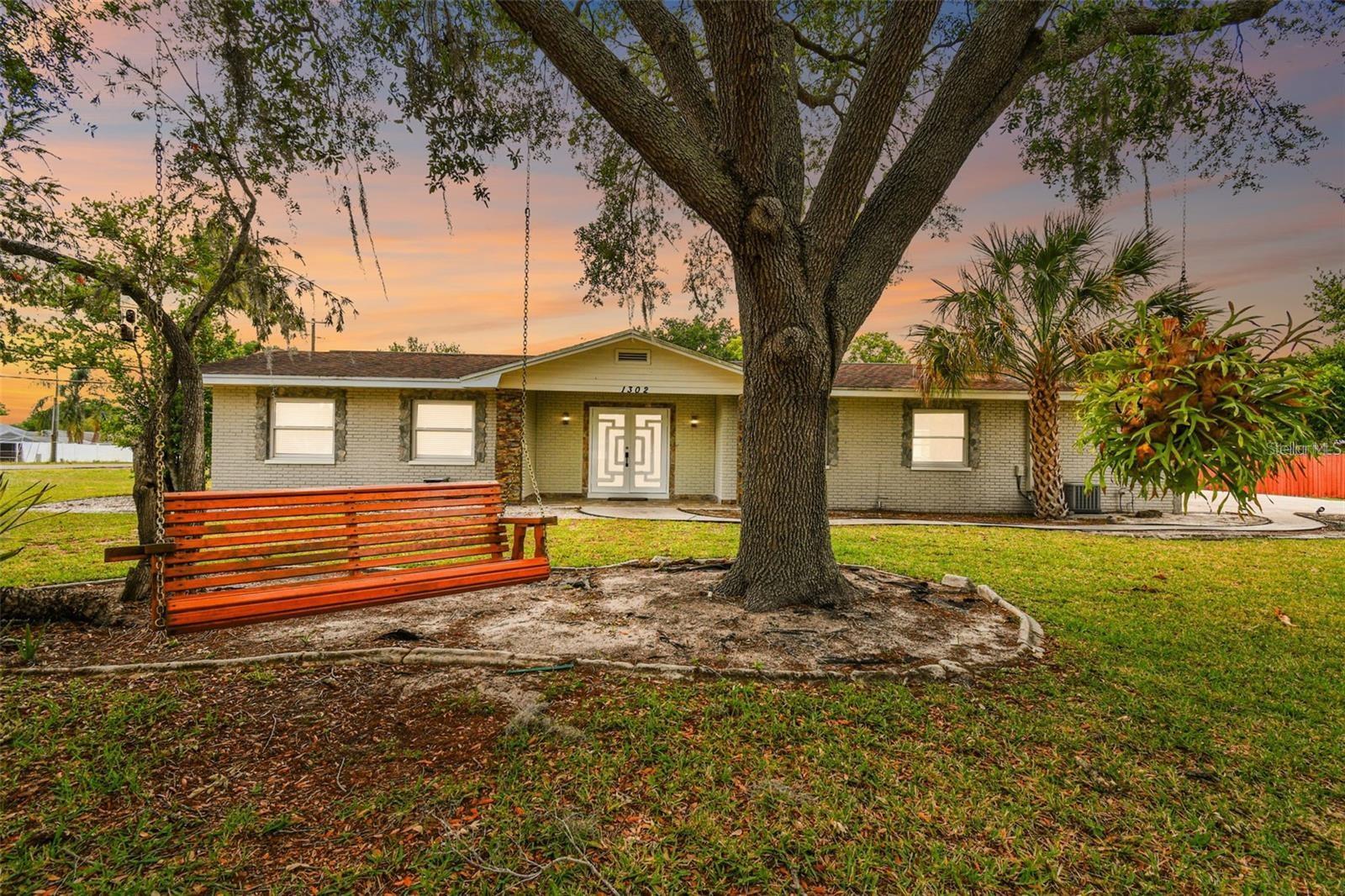
Would you like to sell your home before you purchase this one?
Priced at Only: $3,500
For more Information Call:
Address: 1302 Brandonwood Drive, BRANDON, FL 33510
Property Location and Similar Properties
- MLS#: TB8379610 ( Residential Lease )
- Street Address: 1302 Brandonwood Drive
- Viewed: 7
- Price: $3,500
- Price sqft: $1
- Waterfront: No
- Year Built: 1969
- Bldg sqft: 3398
- Bedrooms: 4
- Total Baths: 4
- Full Baths: 3
- 1/2 Baths: 1
- Garage / Parking Spaces: 2
- Days On Market: 12
- Additional Information
- Geolocation: 27.96 / -82.3154
- County: HILLSBOROUGH
- City: BRANDON
- Zipcode: 33510
- Subdivision: Brandonwood Sub
- Provided by: 1 STEP AHEAD REALTY GROUP LLC
- Contact: Raquel Zapata
- 813-294-7264

- DMCA Notice
-
DescriptionSpacious Corner Lot Pool Home with Courtyard & No Deed Restrictions in the northwest corner of Brandon. Welcome to your home in the heart of Brandon! This expansive 4 bedroom, 3.5 bath pool home with a courtyard sits on a half acre corner lot with no deed restrictions giving you the freedom to live your way. With 2,582 sq. ft. of living space and 3,389 total sq. ft., this property is designed for comfort, functionality, and entertaining. Fully screened in pool with outdoor kitchen and full bath. Courtyard for relaxing or hosting, 20x20 utility shed with electricity great for storage, workshop, or hobby space. Extended parking pad, pergola, and outdoor lighting. Location Perks: Walking distance to elementary school 1 mile from Brandon Academy Easy access to I 4, I 75, and Selmon Expressway Short drive to Moffitt Cancer Center, Brandon Regional, Tampa General About 45 minutes to Floridas beautiful beaches Quick commute to MacDill AFB and Downtown Tampa This home blends space, convenience, and lifestyle in one of Brandons most desirable neighborhoods. Dont miss this opportunity schedule your private tour today!
Payment Calculator
- Principal & Interest -
- Property Tax $
- Home Insurance $
- HOA Fees $
- Monthly -
For a Fast & FREE Mortgage Pre-Approval Apply Now
Apply Now
 Apply Now
Apply NowFeatures
Building and Construction
- Covered Spaces: 0.00
- Flooring: Ceramic Tile, Wood
- Living Area: 2582.00
- Other Structures: Gazebo, Outdoor Kitchen, Storage, Workshop
Land Information
- Lot Features: Corner Lot, Oversized Lot
Garage and Parking
- Garage Spaces: 2.00
- Open Parking Spaces: 0.00
Eco-Communities
- Pool Features: In Ground, Outside Bath Access
Utilities
- Carport Spaces: 0.00
- Cooling: Central Air
- Heating: Central
- Pets Allowed: No
Finance and Tax Information
- Home Owners Association Fee: 0.00
- Insurance Expense: 0.00
- Net Operating Income: 0.00
- Other Expense: 0.00
Other Features
- Appliances: Dishwasher, Microwave, Range, Refrigerator
- Country: US
- Furnished: Unfurnished
- Interior Features: Ceiling Fans(s), Open Floorplan
- Levels: One
- Area Major: 33510 - Brandon
- Occupant Type: Tenant
- Parcel Number: U-16-29-20-2CJ-000003-00001.0
- Possession: Rental Agreement
Owner Information
- Owner Pays: None
Similar Properties
Nearby Subdivisions
B H Sub Including
Brandon Country Estates
Brandon Country Estates Unit N
Brandon Gardens
Brandon Traces
Brandon Valley Sub
Brandonwood Sub
Brandonwood Sub Unit 1
Broadway Centre Twnhms
Chelsea Manor
Everina Homes 2nd Add
High View Terrace
Lakemont Hills Ph I
Lakeview Village Sec L Uni
Lakeview Village Sec M
Lakeview Village Section J
Lakewood Ridge Twnhms
Melodie Park
Misty Ridge Sub
Oakwood Court Condo
Regency Key Twnhms
Russellwood A Condo
The Hamptons At Brandon A Cond
Timbers/williams Lndg Twnhms
Timberswilliams Lndg Twnhms

- The Dial Team
- Tropic Shores Realty
- Love Life
- Mobile: 561.201.4476
- dennisdialsells@gmail.com



