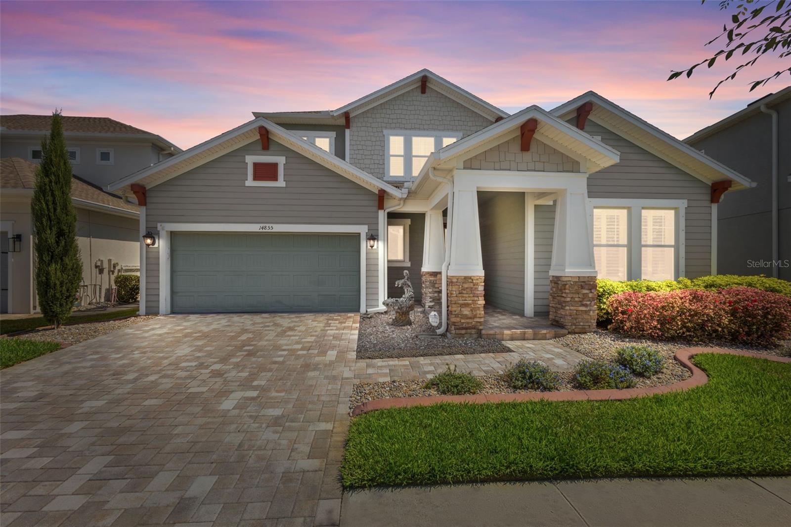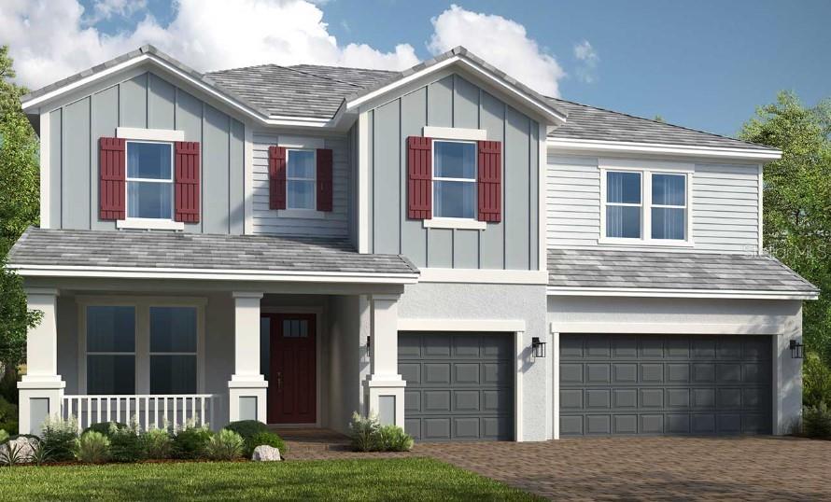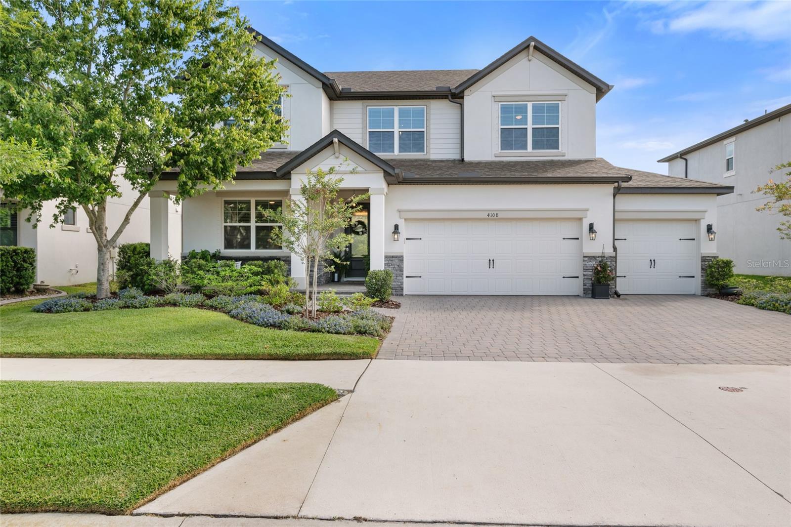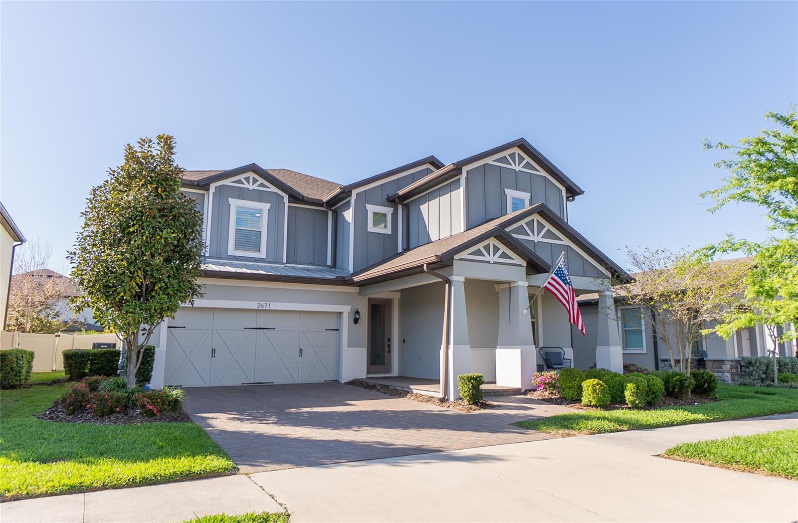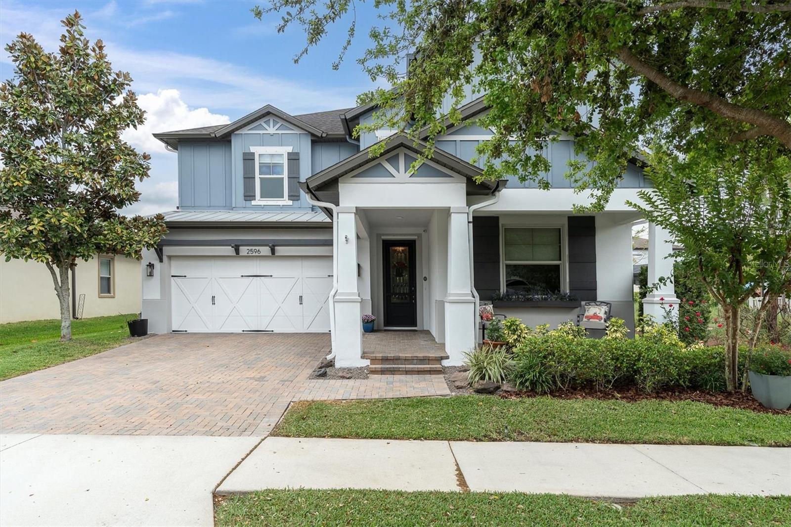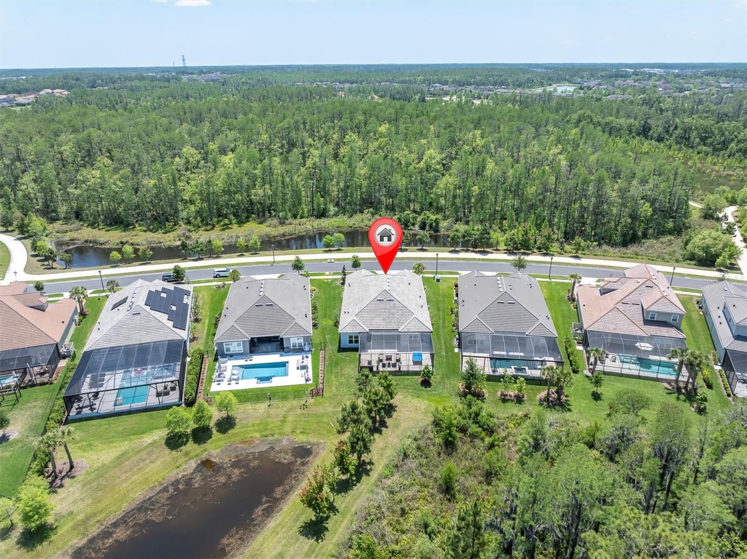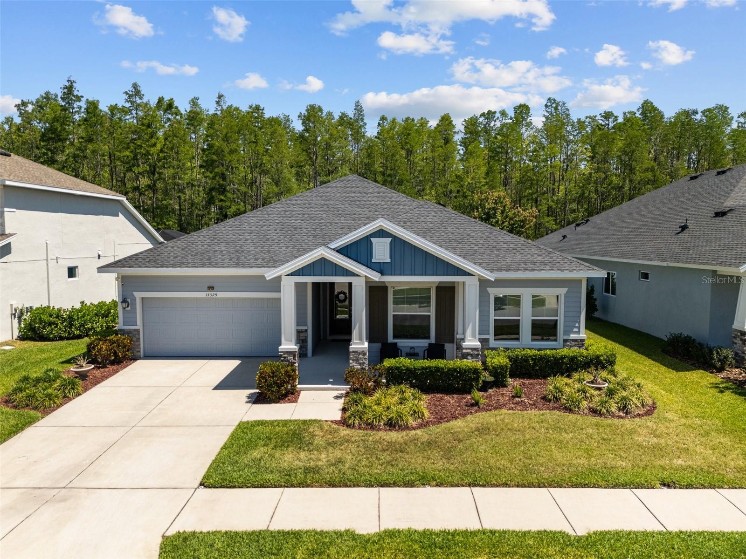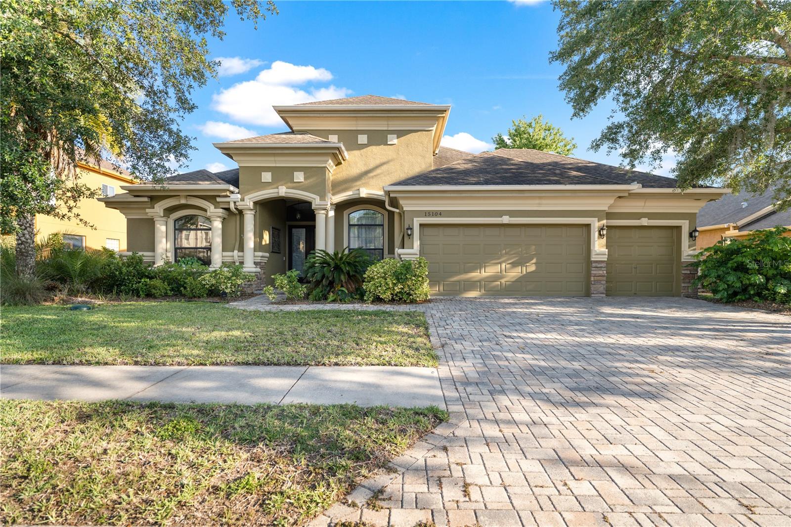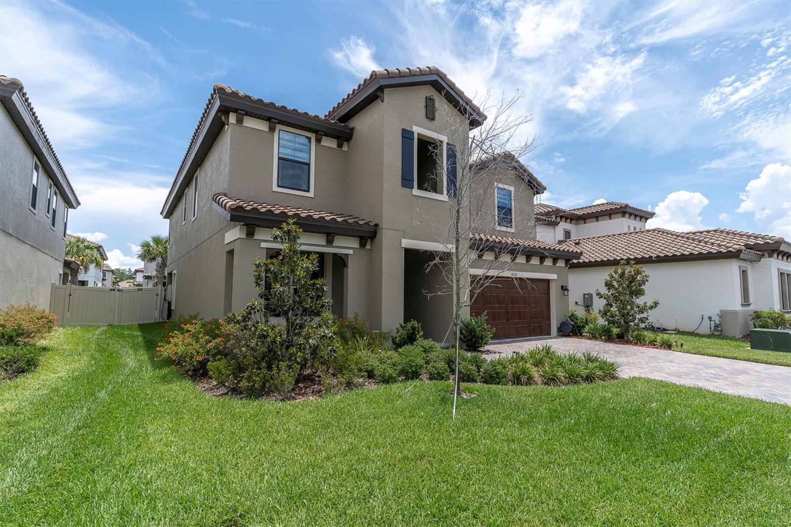14975 Renaissance Ave, ODESSA, FL 33556
Property Photos

Would you like to sell your home before you purchase this one?
Priced at Only: $800,000
For more Information Call:
Address: 14975 Renaissance Ave, ODESSA, FL 33556
Property Location and Similar Properties
- MLS#: TB8378551 ( Residential )
- Street Address: 14975 Renaissance Ave
- Viewed: 77
- Price: $800,000
- Price sqft: $217
- Waterfront: No
- Year Built: 2018
- Bldg sqft: 3681
- Bedrooms: 4
- Total Baths: 3
- Full Baths: 2
- 1/2 Baths: 1
- Garage / Parking Spaces: 3
- Days On Market: 40
- Additional Information
- Geolocation: 28.1959 / -82.5672
- County: PASCO
- City: ODESSA
- Zipcode: 33556
- Elementary School: Odessa Elementary
- Middle School: Seven Springs Middle PO
- High School: J.W. Mitchell High PO
- Provided by: FLORIDA EXECUTIVE REALTY
- Contact: Scott Gray
- 813-908-8500

- DMCA Notice
-
DescriptionPricing update!! Your dream home awaits in asturia! Imagine a life of luxury, convenience, and incredible community perks in the highly sought after asturia neighborhood! This stunning two story home offers an unparalleled blend of elegance, comfort, and thoughtful upgrades, perfectly situated off route 54 with easy access to a wide array of restaurants, grocery stores, and medical facilities. Get ready to fall in love with a home and a lifestyle designed for modern living and effortless enjoyment. Beyond the beauty of this home, enjoy the exceptional amenities at asturia, all just moments away. Clubhouse with fitness facility, community pool, dog park, playground. No flood insurance needed! Step into your private backyard paradise! Backing directly onto serene conservation woods, this home boasts:sparkling in ground saltwater pool & hot tub: enjoy year round relaxation with wi fi controls for lights and temperature. Natural gas fire pit: gather with friends and family without ever worrying about running out of propane. Natural gas pool heater. Outdoor patio is equipped with a bracket ready for your tv, perfect for al fresco dining any time of year thanks to the three natural gas lanai heaters, natural gas grill: say goodbye to propane tanks and hello to seamless grilling. Low maintenance hardscape garden: spend less time on upkeep and more time enjoying your beautiful surroundings. Inside, discover a home brimming with stylish upgrades such as a chef inspired kitchen: featuring an upgraded viking natural gas range for culinary excellence. The primary retreat boasts closet organizers for optimal storage and a luxurious master bath with a frame less glass shower door. The second full bathroom features a stylish barn door. Upstairs office nook complete with a convenient built in desk. The laundry room is equipped with practical cabinets and drying racks. Plantation shutters adorn the ground floor front and side windows, adding elegance and privacy. Under kitchen cabinet lighting. Peace of mind & modern conveniences of this home offers more than just beauty; it provides security and convenience with a whole house natural gas generator (briggs & stratton). Tankless hot water heater. Silent garage door opener. Electronic vehicle (ev) wiring. Hurricane storm shutters. Home water softener with reverse osmosis: providing purified water to the kitchen sink and refrigerator. Dual zone wi fi ac/heaters with uv c lights to help prevent mold and ensure optimal comfort. The stunning curb appeal features a stone facade around the garage and front porch pillars. Three car garage (tandem) with storage racks suspended. Underground french drains on both sides of the house for superior drainage. In wall pest service access points. Don't miss this opportunity to own this exceptional home!! Schedule your showing today!!
Payment Calculator
- Principal & Interest -
- Property Tax $
- Home Insurance $
- HOA Fees $
- Monthly -
For a Fast & FREE Mortgage Pre-Approval Apply Now
Apply Now
 Apply Now
Apply NowFeatures
Building and Construction
- Builder Model: Milan
- Builder Name: Ashton Woods
- Covered Spaces: 0.00
- Exterior Features: Hurricane Shutters, Outdoor Grill, Sidewalk, Sliding Doors
- Flooring: Carpet, Ceramic Tile, Laminate
- Living Area: 2717.00
- Roof: Shingle
Property Information
- Property Condition: Completed
Land Information
- Lot Features: Conservation Area, Sidewalk, Paved
School Information
- High School: J.W. Mitchell High-PO
- Middle School: Seven Springs Middle-PO
- School Elementary: Odessa Elementary
Garage and Parking
- Garage Spaces: 3.00
- Open Parking Spaces: 0.00
- Parking Features: Tandem
Eco-Communities
- Pool Features: Heated, In Ground, Salt Water, Screen Enclosure
- Water Source: Public
Utilities
- Carport Spaces: 0.00
- Cooling: Central Air
- Heating: Central
- Pets Allowed: Yes
- Sewer: Public Sewer
- Utilities: Public
Amenities
- Association Amenities: Clubhouse, Fence Restrictions, Fitness Center, Playground, Pool, Trail(s)
Finance and Tax Information
- Home Owners Association Fee Includes: Pool, Management
- Home Owners Association Fee: 80.00
- Insurance Expense: 0.00
- Net Operating Income: 0.00
- Other Expense: 0.00
- Tax Year: 2024
Other Features
- Appliances: Bar Fridge, Dishwasher, Disposal, Kitchen Reverse Osmosis System, Microwave, Range, Refrigerator, Tankless Water Heater, Water Softener
- Association Name: Greenacre
- Association Phone: 813-936-4157
- Country: US
- Interior Features: Ceiling Fans(s), Kitchen/Family Room Combo, PrimaryBedroom Upstairs, Solid Surface Counters, Thermostat, Walk-In Closet(s)
- Legal Description: ASTURIA PHASE 1D & PROMENADE PARKWAY PB 72 PG 046 BLOCK 16 LOT 3
- Levels: Two
- Area Major: 33556 - Odessa
- Occupant Type: Owner
- Parcel Number: 25-26-17-0070-01600-0030
- Views: 77
- Zoning Code: MPUD
Similar Properties
Nearby Subdivisions
04 Lakes Estates
Arbor Lakes Ph 1a
Arbor Lakes Ph 2
Ashley Lakes Ph 01
Ashley Lakes Ph 2a
Asturia Ph 1a
Asturia Ph 1d & Promenade Park
Asturia Ph 3
Belle Meade
Canterbury
Canterbury North At The Eagles
Canterbury Village
Canterbury Village First Add
Carencia
Copeland Crk
Cypress Lake Estates
Echo Lake Estates Ph 1
Esplanade/starkey Ranch Ph 1
Esplanade/starkey Ranch Ph 2a
Esplanade/starkey Ranch Ph 4
Esplanade/starkey Ranch Phases
Farmington
Grey Hawk At Lake Polo Ph 02
Gunn Highway/mobley Rd Area
Gunn Highwaymobley Rd Area
Hidden Lake Platted Subdivisio
Holiday Club
Innfields Sub
Island Ford Lake Beach
Ivy Lake Estates
Keystone Lake View Park
Keystone Manorminor Sub
Keystone Meadow I
Keystone Park
Keystone Park Colony
Keystone Park Colony Land Co
Keystone Park Colony Sub
Keystone Shores Estates
Lake Armistead Estates
Lakeside Point
Larson Prop At The Eagles
Lindawoods Sub
Montreaux Phase 1
Montreux Ph Iii
Nine Eagles
Northwest Corner Of Hillsborou
Not In Hernando
Odessa Preserve
Parker Pointe Ph 01
Prestwick At The Eagles Trct1
Rainbow Terrace
Reserve On Rock Lake
South Branch Preserve
South Branch Preserve 1
South Branch Preserve Ph 2a
South Branch Preserve Ph 4a 4
Southfork At Van Dyke Farms
St Andrews At The Eagles Un 1
St Andrews At The Eagles Un 2
Starkey Ranch
Starkey Ranch Whitfield Prese
Starkey Ranch - Whitfield Pres
Starkey Ranch Lake Blanche
Starkey Ranch Ph 1 Pcls 8 9
Starkey Ranch Ph 1 Pcls 8 & 9
Starkey Ranch Ph 3
Starkey Ranch Prcl A
Starkey Ranch Prcl B2
Starkey Ranch Prcl Bl
Starkey Ranch Prcl C2
Starkey Ranch Prcl D Ph 1
Starkey Ranch Prcl F Ph 1
Starkey Ranch Village 1 Ph 15
Starkey Ranch Village 1 Ph 2a
Starkey Ranch Village 1 Ph 2b
Starkey Ranch Village 1 Ph 3
Starkey Ranch Village 1 Ph 4a4
Starkey Ranch Village 2 Ph 1a
Starkey Ranch Village 2 Ph 1b1
Starkey Ranch Village 2 Ph 1b2
Starkey Ranch Village 2 Ph 2a
Starkey Ranch Village 2 Ph 2b
Starkey Ranch Whitfield Preser
Steeplechase
Stillwater Ph 1
Tarramor Ph 1
Turnberry At The Eagles
Turnberry At The Eagles Un 2
Unplatted
Victoria Lakes
Watercrest Ph 1
Waterstone
Whitfield Preserve Ph 2
Windsor Park At The Eagles-fi
Windsor Park At The Eaglesfi
Wyndham Lakes Ph 04
Wyndham Lakes Ph 2
Wyndham Lakes Sub Ph One
Zzz Unplatted
Zzz/ Unplatted

- The Dial Team
- Tropic Shores Realty
- Love Life
- Mobile: 561.201.4476
- dennisdialsells@gmail.com
































































































