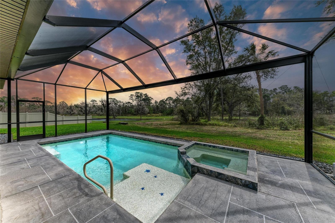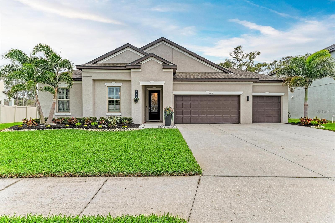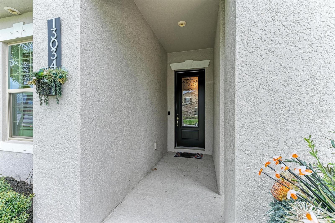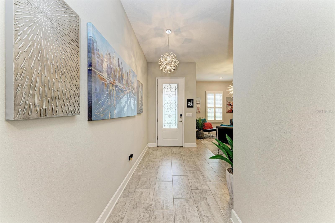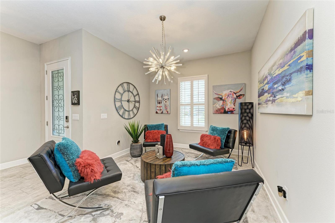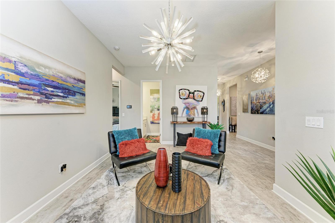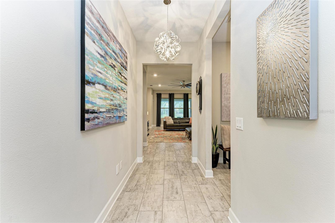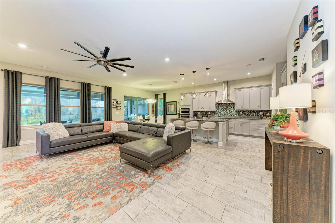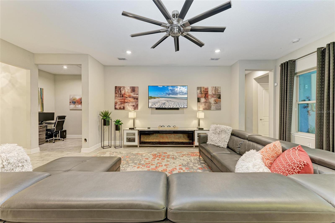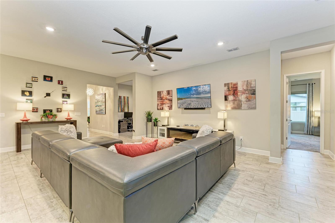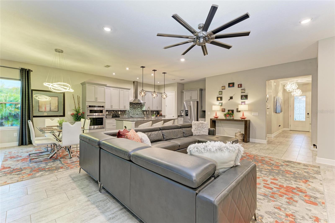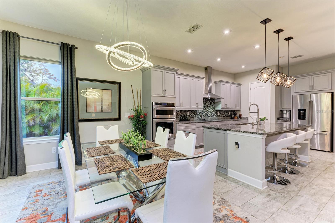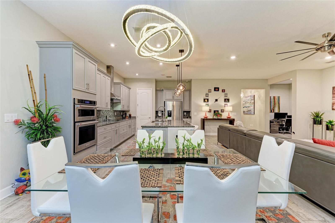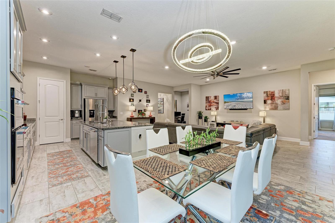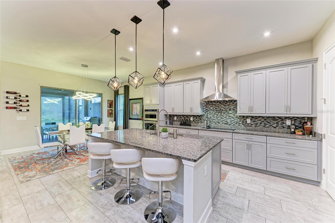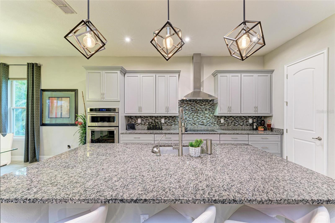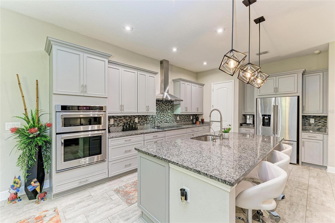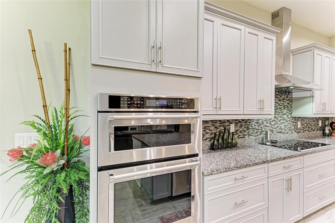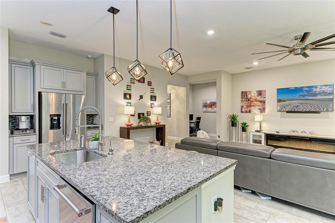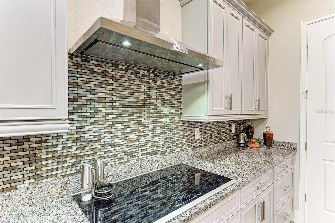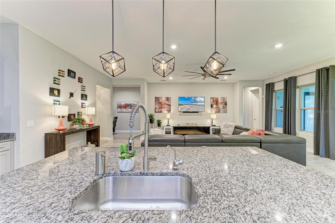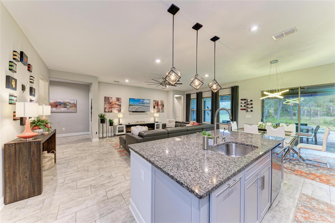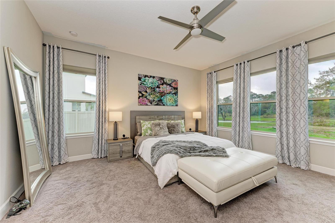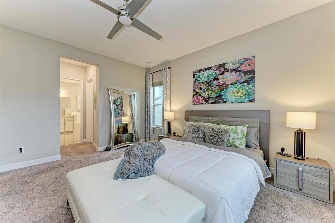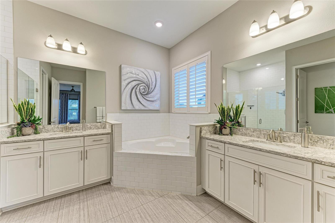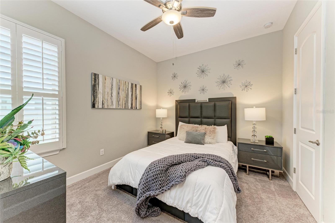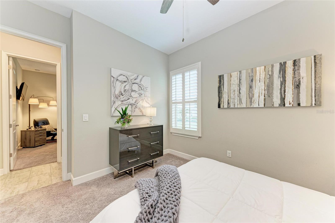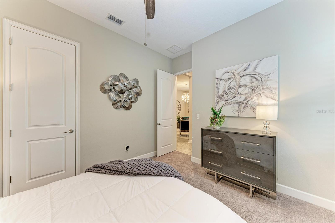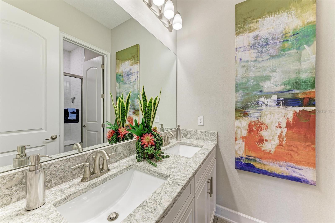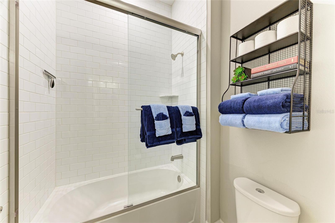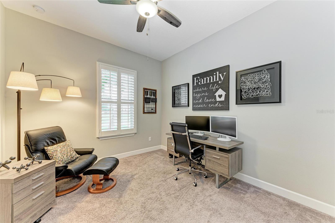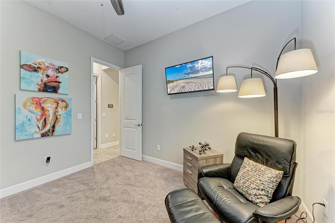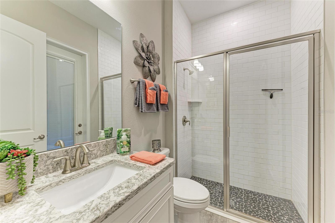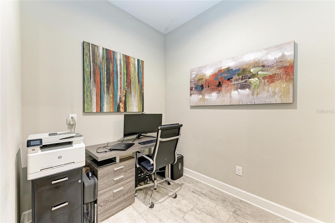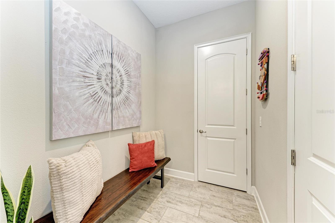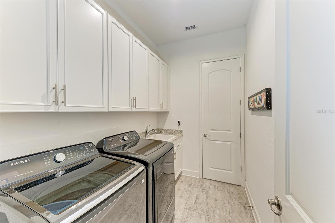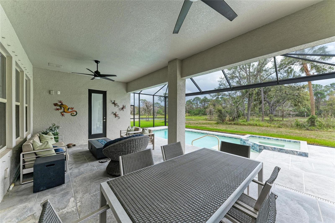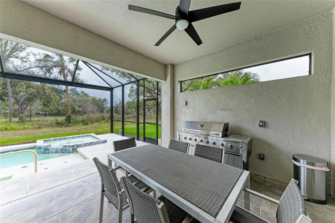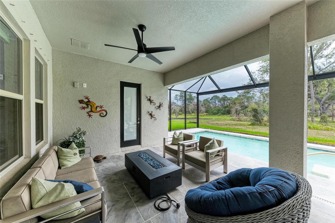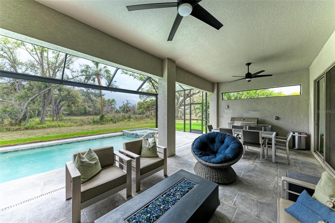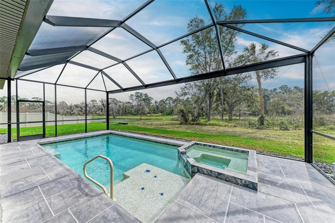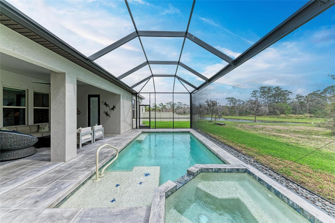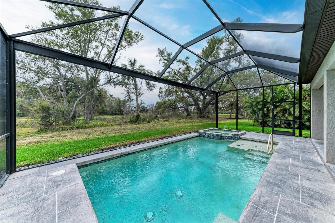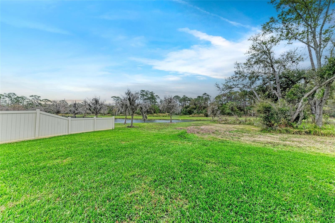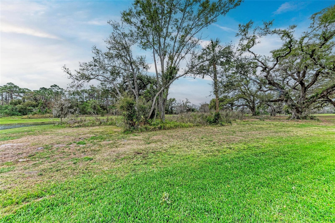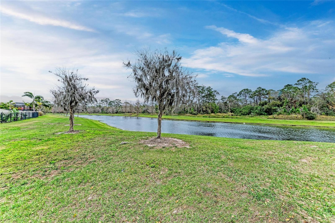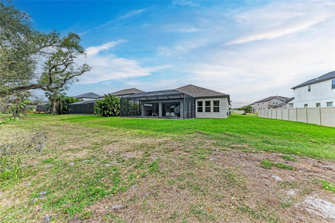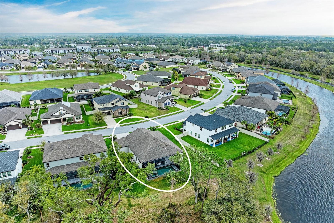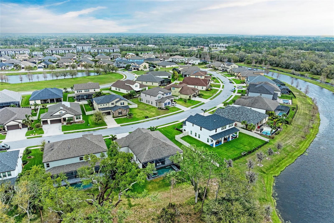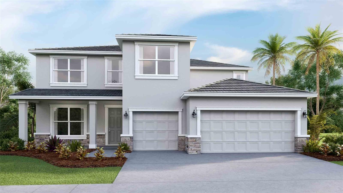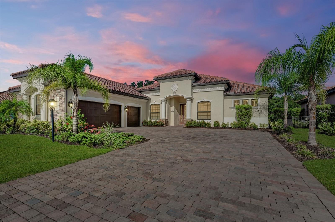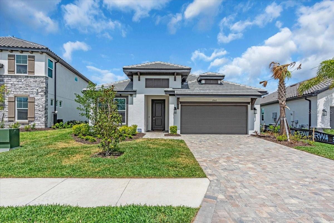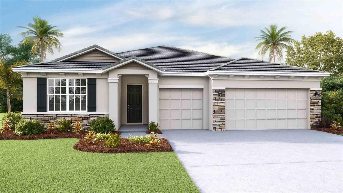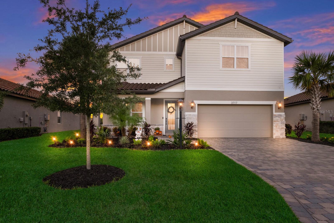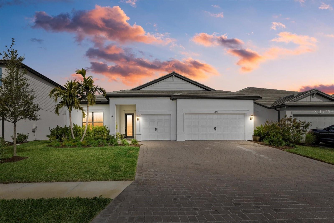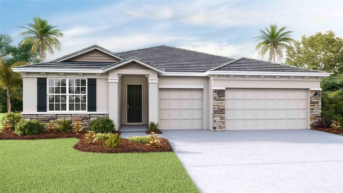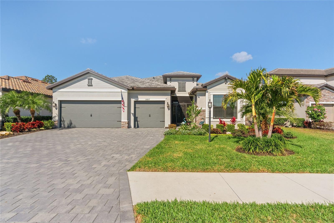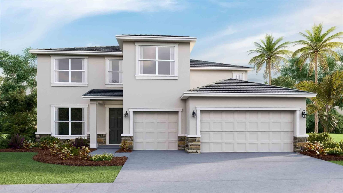13034 Bliss Loop, BRADENTON, FL 34211
Property Photos

Would you like to sell your home before you purchase this one?
Priced at Only: $769,000
For more Information Call:
Address: 13034 Bliss Loop, BRADENTON, FL 34211
Property Location and Similar Properties
- MLS#: TB8372391 ( Residential )
- Street Address: 13034 Bliss Loop
- Viewed: 9
- Price: $769,000
- Price sqft: $306
- Waterfront: Yes
- Wateraccess: Yes
- Waterfront Type: Pond
- Year Built: 2018
- Bldg sqft: 2516
- Bedrooms: 3
- Total Baths: 3
- Full Baths: 3
- Garage / Parking Spaces: 5
- Days On Market: 17
- Additional Information
- Geolocation: 27.4767 / -82.4097
- County: MANATEE
- City: BRADENTON
- Zipcode: 34211
- Subdivision: Serenity Creek
- Elementary School: Gullett
- Middle School: Carlos E. Haile
- High School: Lakewood Ranch
- Provided by: LA ROSA REALTY, LLC
- Contact: Keiber Angulo Martinez
- 407-592-4667

- DMCA Notice
-
DescriptionStunning Lakewood Ranch Home with Private Pool, Spa & Scenic Views Priced to Sell! Fully furnished option available for $799,000! Welcome to 13034 Bliss Loop, a beautifully designed 3 bedroom, 3 bathroom home with a 3 car garage, offering 2,516 sq. ft. of thoughtfully designed living space in the sought after gated community of Serenity Creekwith NO CDD fees and low HOA fees! Situated on a very private lot, this exceptional home boasts breathtaking lake and preserve views, providing a serene retreat right in your backyard. Step outside to your own oasis, complete with a private pool and spa, perfect for relaxing or entertaining while enjoying the picturesque Florida sunsets. Inside, this home features an elegant open concept floor plan with high end finishes, a gourmet kitchen, spacious living areas, and a luxurious primary suite. This is a fantastic opportunity to live in one of Lakewood Ranchs most desirable communities. Looking for a move in ready option? Furniture and all decor are available for purchase. Dont miss out on this incredible home! Schedule your private showing today. Disclosure: Listing agent is the property owner.
Payment Calculator
- Principal & Interest -
- Property Tax $
- Home Insurance $
- HOA Fees $
- Monthly -
For a Fast & FREE Mortgage Pre-Approval Apply Now
Apply Now
 Apply Now
Apply NowFeatures
Building and Construction
- Builder Model: Huntington
- Builder Name: Meritage Homes
- Covered Spaces: 0.00
- Exterior Features: French Doors, Hurricane Shutters, Irrigation System, Lighting
- Flooring: Carpet, Ceramic Tile
- Living Area: 2516.00
- Roof: Shingle
Property Information
- Property Condition: Completed
Land Information
- Lot Features: Paved
School Information
- High School: Lakewood Ranch High
- Middle School: Carlos E. Haile Middle
- School Elementary: Gullett Elementary
Garage and Parking
- Garage Spaces: 3.00
- Open Parking Spaces: 0.00
- Parking Features: Garage Door Opener
Eco-Communities
- Pool Features: Heated, In Ground, Screen Enclosure
- Water Source: Public
Utilities
- Carport Spaces: 2.00
- Cooling: Central Air
- Heating: Heat Pump
- Pets Allowed: Yes
- Sewer: Public Sewer
- Utilities: Electricity Connected, Public, Sprinkler Recycled
Amenities
- Association Amenities: Gated, Park, Playground
Finance and Tax Information
- Home Owners Association Fee: 180.00
- Insurance Expense: 0.00
- Net Operating Income: 0.00
- Other Expense: 0.00
- Tax Year: 2025
Other Features
- Appliances: Built-In Oven, Cooktop, Dishwasher, Disposal, Dryer, Microwave, Range Hood, Washer
- Association Name: Gulf Coast Community Management
- Association Phone: 941-870-5600
- Country: US
- Furnished: Negotiable
- Interior Features: In Wall Pest System, Solid Surface Counters, Tray Ceiling(s), Walk-In Closet(s)
- Legal Description: SF 25 Plan 2516A
- Levels: One
- Area Major: 34211 - Bradenton/Lakewood Ranch Area
- Occupant Type: Owner
- Parcel Number: 568406559
- Zoning Code: RES
Similar Properties
Nearby Subdivisions
Arbor Grande
Avaunce
Bridgewater Ph Ii At Lakewood
Bridgewater Ph Iii At Lakewood
Central Park Ph B1
Central Park Subphase A1a
Central Park Subphase A2a
Central Park Subphase B2a B2c
Central Park Subphase Caa
Central Park Subphase Cba
Central Park Subphase D1aa
Central Park Subphase D1ba D2
Central Park Subphase D1bb D2a
Central Park Subphase G1a G1b
Central Park Subphase G1c
Central Park Subphase G2a G2b
Cresswind
Cresswind Ph I Subph A B
Cresswind Ph Ii Subph A B C
Cresswind Ph Iii
Eagle Trace
Eagle Trace Ph I
Eagle Trace Ph Iic
Eagle Trace Ph Iiib
Grand Oaks At Panther Ridge
Harmony At Lakewood Ranch Ph I
Indigo
Indigo Ph I
Indigo Ph Ii Iii
Indigo Ph Iv V
Indigo Ph Vi Subphase 6a 6b 6
Indigo Ph Vi Subphase 6b 6c R
Indigo Ph Vii Subphase 7a 7b
Indigo Ph Viii Subph 8a 8b 8c
Lakewood Park
Lakewood Ranch Solera Ph Ia I
Lakewood Ranch Solera Ph Ic I
Lorraine Lakes
Lorraine Lakes Ph I
Lorraine Lakes Ph Iia
Lorraine Lakes Ph Iib1 Iib2
Lorraine Lakes Ph Iib3 Iic
Mallory Park Ph I A C E
Mallory Park Ph I D Ph Ii A
Mallory Park Ph Ii Subph B
Mallory Park Ph Ii Subph C D
Not Applicable
Palisades Ph Ii
Panther Ridge
Park East At Azario Ph I Subph
Park East At Azario Ph Ii
Polo Run
Polo Run Ph Ia Ib
Polo Run Ph Iia Iib
Polo Run Ph Iic Iid Iie
Pomello City Central
Pomello Park
Rosedale
Rosedale 5
Rosedale 6a
Rosedale 6b
Rosedale 7
Rosedale 8 Westbury Lakes
Rosedale 9
Rosedale Add Ph I
Rosedale Add Ph Ii
Rosedale Highlands Subphase B
Rosedale Highlands Subphase C
Rosedale Highlands Subphase D
Saddlehorn Estates
Sapphire Point
Sapphire Point Ph I Ii Subph
Sapphire Point Ph Iiia
Serenity Creek
Serenity Creek Rep Of Tr N
Solera
Solera At Lakewood Ranch
Solera At Lakewood Ranch Ph Ii
Star Farms At Lakewood Ranch
Star Farms Ph Iiv
Star Farms Ph Iv Subph D E
Star Farms Ph Iv Subph Flm
Sweetwater At Lakewood Ranch
Sweetwater At Lakewood Ranch P
Sweetwater In Lakewood Ranch
Sweetwater Villas At Lakewood
Waterbury Tracts Continued
Woodleaf Hammock Ph I

- The Dial Team
- Tropic Shores Realty
- Love Life
- Mobile: 561.201.4476
- dennisdialsells@gmail.com



