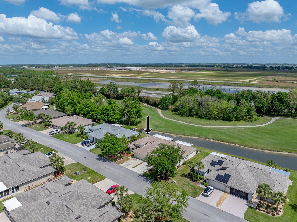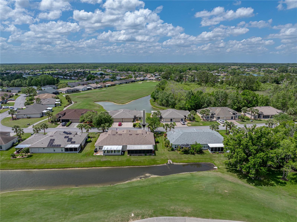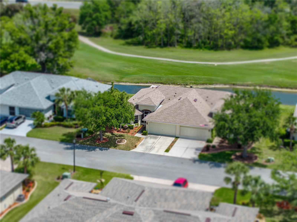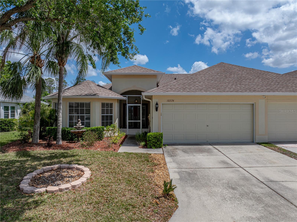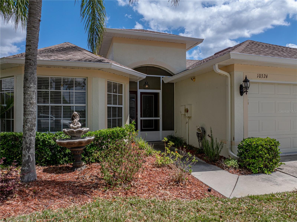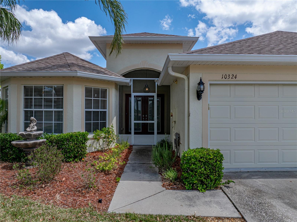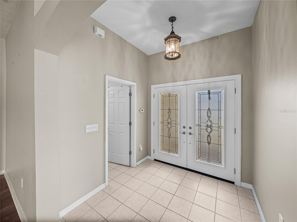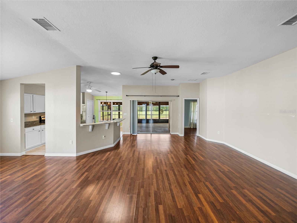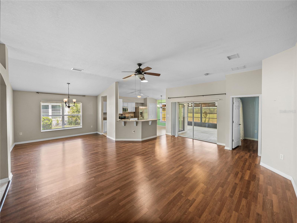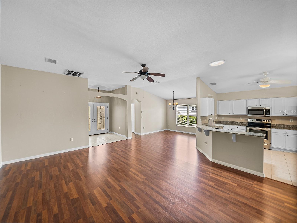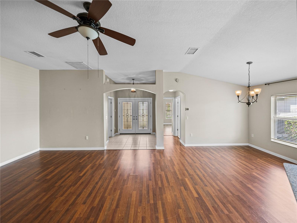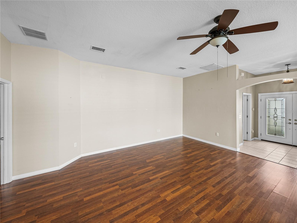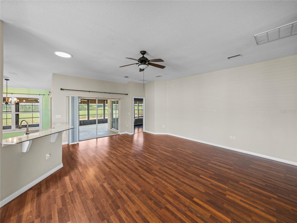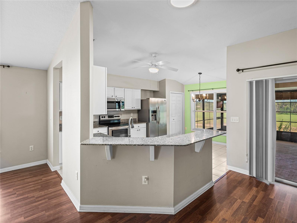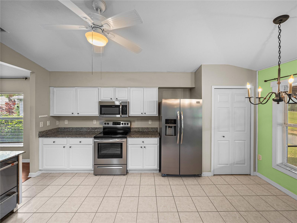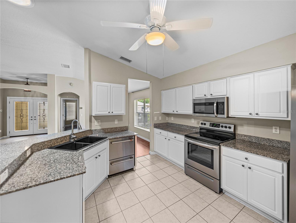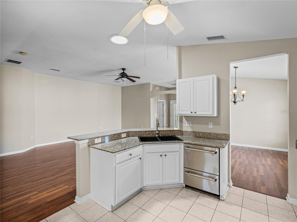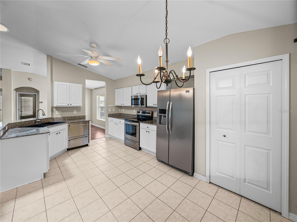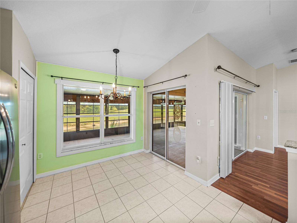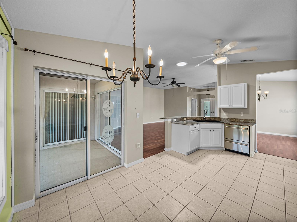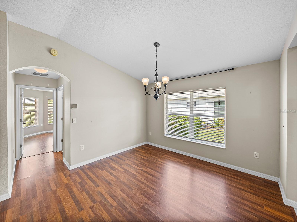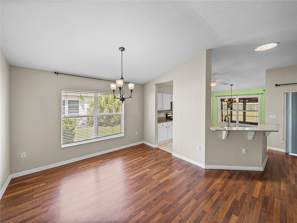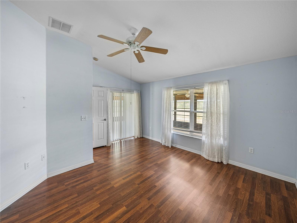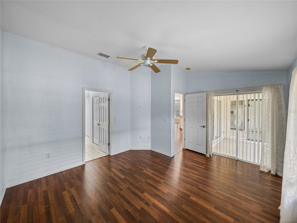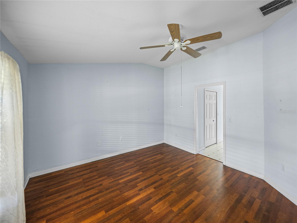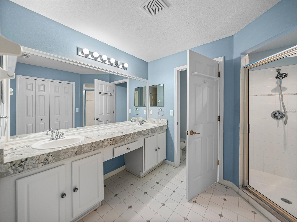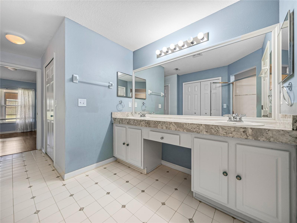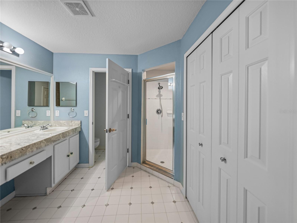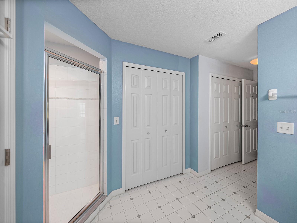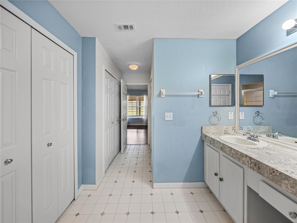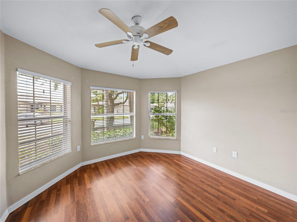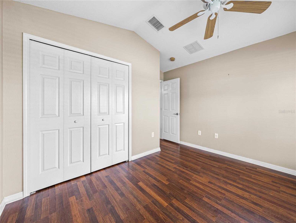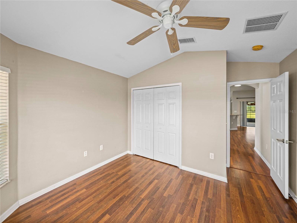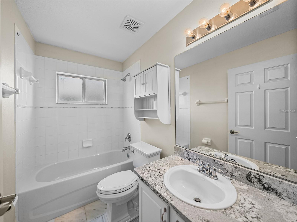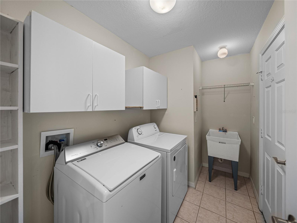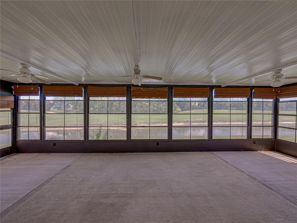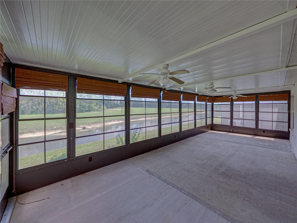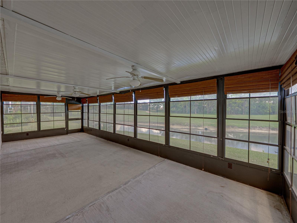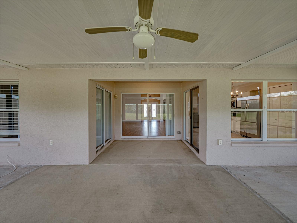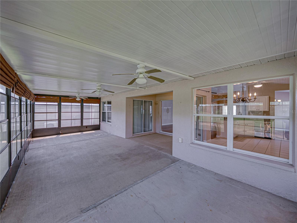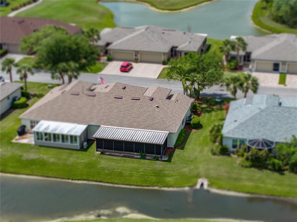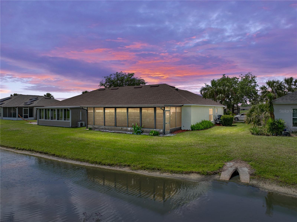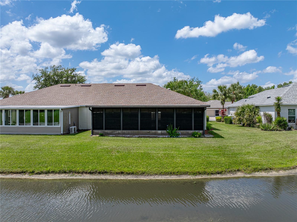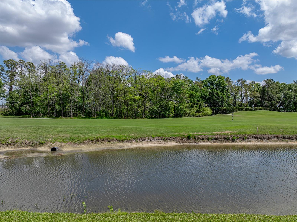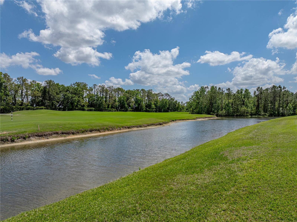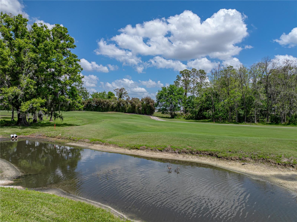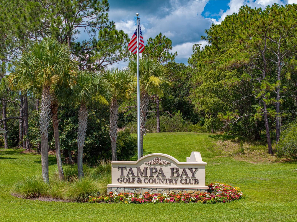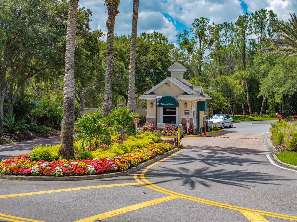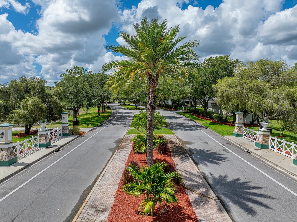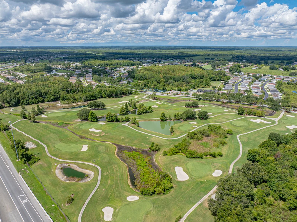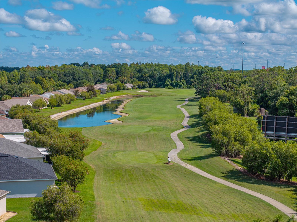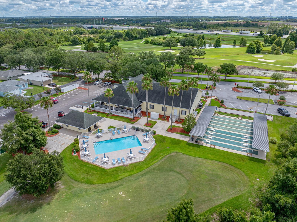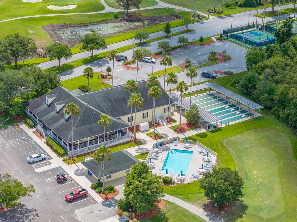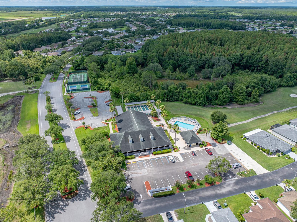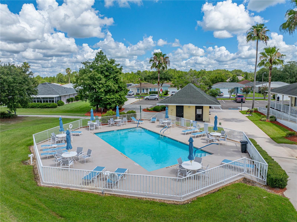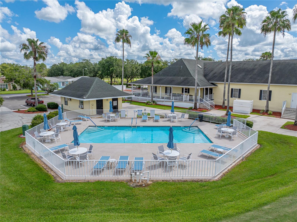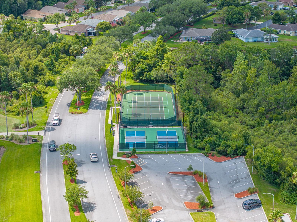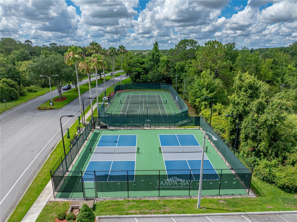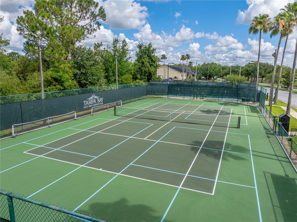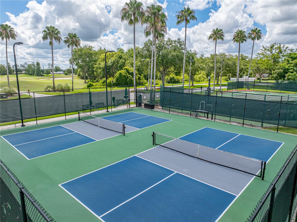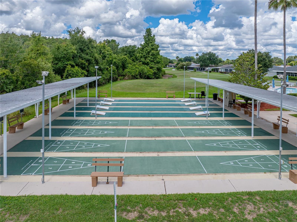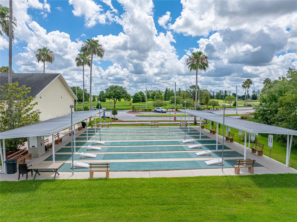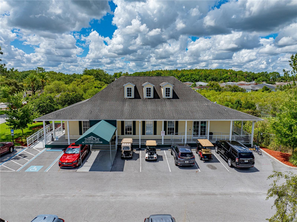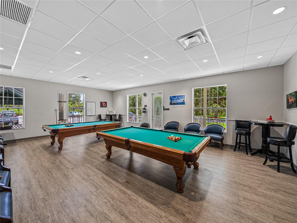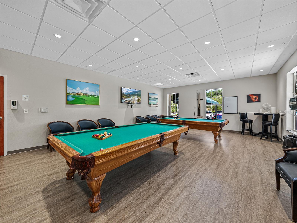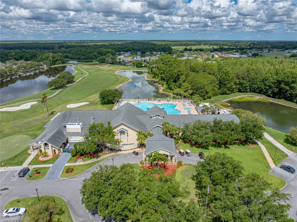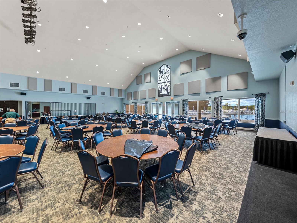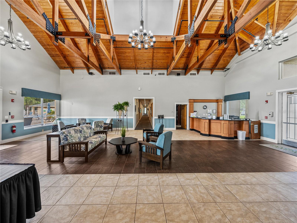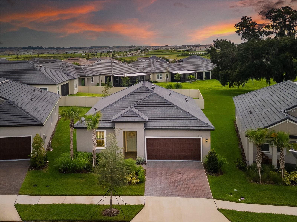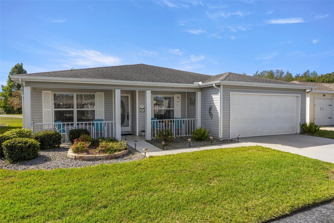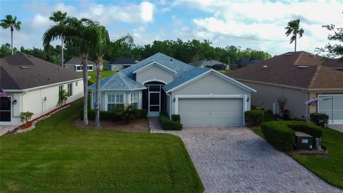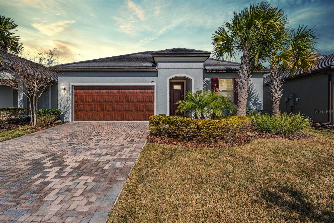10324 Chatuge Drive, SAN ANTONIO, FL 33576
Property Photos

Would you like to sell your home before you purchase this one?
Priced at Only: $275,000
For more Information Call:
Address: 10324 Chatuge Drive, SAN ANTONIO, FL 33576
Property Location and Similar Properties
- MLS#: TB8371214 ( Residential )
- Street Address: 10324 Chatuge Drive
- Viewed: 5
- Price: $275,000
- Price sqft: $118
- Waterfront: No
- Year Built: 2005
- Bldg sqft: 2337
- Bedrooms: 2
- Total Baths: 2
- Full Baths: 2
- Garage / Parking Spaces: 2
- Days On Market: 60
- Additional Information
- Geolocation: 28.3082 / -82.3267
- County: PASCO
- City: SAN ANTONIO
- Zipcode: 33576
- Subdivision: Tampa Bay Golf Tennis Club Ph
- Elementary School: Quail Hollow Elementary PO
- Middle School: Cypress Creek Middle School
- High School: Cypress Creek High PO
- Provided by: KING & ASSOCIATES REAL ESTATE LLC
- Contact: Robyn Crist
- 352-458-0291

- DMCA Notice
-
DescriptionBeautifully updated and thoughtfully maintained, this 2 bedroom, 2 bath, 2 car garage villa is tucked inside the desirable 55+ gated community of Tampa Bay Golf and Country Club, where resort style living meets everyday comfortable living. With a 2023 roof, 2022 AC, and lush landscaping, this home offers peace of mind and effortless style from the moment you arrive. A screened and covered entry leads into a bright, open layout with high ceilings and spacious living and dining areas designed for easy entertaining. The upgraded kitchen is the heart of the home, featuring granite countertops, breakfast bar seating, pantry storage, a quaint dinette, and stainless steel appliances all with direct access to the massive enclosed porch, perfect for enjoying Floridas sunshine year round. The split bedroom layout ensures privacy for guests or family. The primary suite overlooks serene backyard views and features his and hers closets and a fully updated ensuite bathroom with dual sinks, a walk in shower, and a private water closet. On the opposite side of the home, the second bedroom is flooded with natural light and is conveniently located near the second full bath, which has also been tastefully updated with a tub/shower combo. Everyday convenience continues with a dedicated utility room and a spacious 2 car garage. The oversized back porch with 3 ceiling fans is ideal for relaxing with morning coffee or evening drinks while taking in peaceful water views. Lawn care and exterior painting are included in the HOA, making maintenance a breeze, and with easy access to I 75, Mirada Lagoon, San Antonio, and Dade City, this location truly has it all. Within the gates, enjoy access to incredible amenities like two pools, tennis courts, pickleball courts, shuffleboard, dog parks, fitness facilities, social clubs, community events, and more! Experience the best of active adult living schedule your private tour today!
Payment Calculator
- Principal & Interest -
- Property Tax $
- Home Insurance $
- HOA Fees $
- Monthly -
For a Fast & FREE Mortgage Pre-Approval Apply Now
Apply Now
 Apply Now
Apply NowFeatures
Building and Construction
- Covered Spaces: 0.00
- Exterior Features: Lighting, Rain Gutters, Sliding Doors
- Flooring: Laminate, Tile
- Living Area: 1440.00
- Roof: Shingle
Land Information
- Lot Features: In County, Landscaped, On Golf Course, Paved
School Information
- High School: Cypress Creek High-PO
- Middle School: Cypress Creek Middle School
- School Elementary: Quail Hollow Elementary-PO
Garage and Parking
- Garage Spaces: 2.00
- Open Parking Spaces: 0.00
Eco-Communities
- Water Source: Public
Utilities
- Carport Spaces: 0.00
- Cooling: Central Air
- Heating: Central
- Pets Allowed: Number Limit, Yes
- Sewer: Public Sewer
- Utilities: BB/HS Internet Available, Cable Connected, Electricity Connected, Public, Sewer Connected, Water Connected
Amenities
- Association Amenities: Cable TV, Fitness Center, Gated, Optional Additional Fees, Pickleball Court(s), Pool, Shuffleboard Court, Tennis Court(s)
Finance and Tax Information
- Home Owners Association Fee Includes: Guard - 24 Hour, Cable TV, Pool, Maintenance Grounds
- Home Owners Association Fee: 300.00
- Insurance Expense: 0.00
- Net Operating Income: 0.00
- Other Expense: 0.00
- Tax Year: 2024
Other Features
- Appliances: Dishwasher, Dryer, Microwave, Range, Refrigerator, Washer
- Association Name: Qualified Property Management
- Association Phone: 727-869-9700
- Country: US
- Interior Features: Ceiling Fans(s), Eat-in Kitchen, High Ceilings, Living Room/Dining Room Combo, Open Floorplan, Primary Bedroom Main Floor, Split Bedroom, Stone Counters, Walk-In Closet(s)
- Legal Description: TAMPA BAY GOLF AND TENNIS CLUB - PHASE IV PB 45 PG 061 LOT 140
- Levels: One
- Area Major: 33576 - San Antonio
- Occupant Type: Vacant
- Parcel Number: 17-25-20-0050-00000-1400
- View: Golf Course, Water
- Zoning Code: MPUD
Similar Properties
Nearby Subdivisions
Meadow View
Medley At Mirada
Mirada
Mirada Active Adult
Mirada - Active Adult
Mirada -active Adult
Mirada Active Adult
Mirada Active Adult Ph 1a 1c
Mirada Active Adult Ph 1b
Mirada Active Adult Ph 1e
Mirada Active Adult Ph 1f
Mirada Active Adult Ph 2a 2c
Mirada Active Adult Ph 2a1
Mirada Active Adult Ph 2b
Mirada Active Adult Phase 1b
Mirada Parcel 1
Mirada Pcl 6
Mirada Prcl 15a
Mirada Prcl 17-2
Mirada Prcl 172
Mirada Prcl 18-1
Mirada Prcl 181
Mirada Prcl 191
Mirada Prcl 192
Mirada Prcl 2
Mirada Prcl 20-2
Mirada Prcl 202
Mirada Prcl 22-2
Mirada Prcl 222
Mirada Prcl 5
Miranda Prcl 191
Orange Creek Acres
San Ann
San Antonio Station
Tampa Bay Golf Tennis Club
Tampa Bay Golf Tennis Club P
Tampa Bay Golf Tennis Club Ph
Tampa Bay Golf & Tennis Club
Tampa Bay Golf & Tennis Club P
Tampa Bay Golf And Tennis Club
Tampa Bay Golf Tennis Club
Tampa Bay Golf Tennis Club Ph
Tampa Bay Golftennis Clb Ph V
Thompson Sub
Woodridge

- The Dial Team
- Tropic Shores Realty
- Love Life
- Mobile: 561.201.4476
- dennisdialsells@gmail.com



