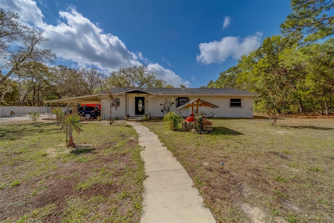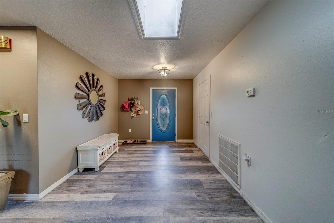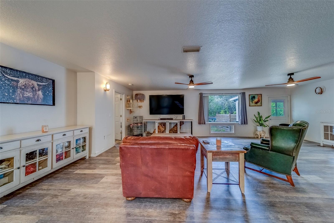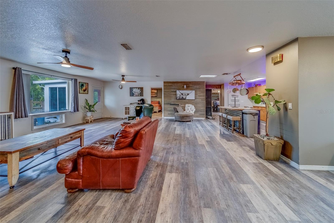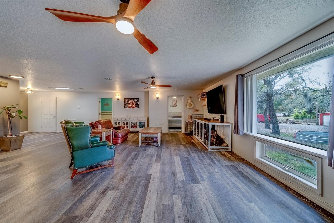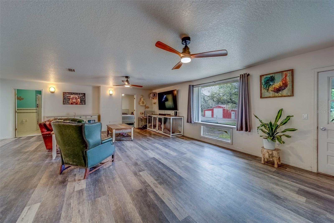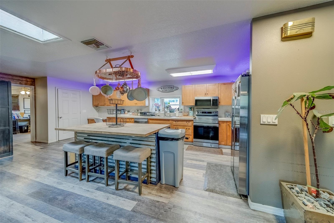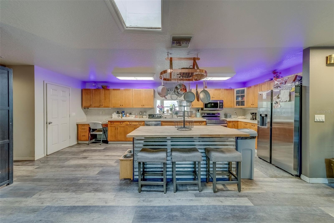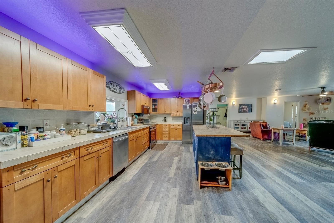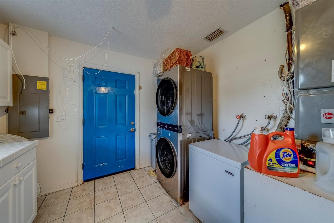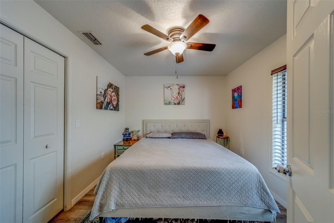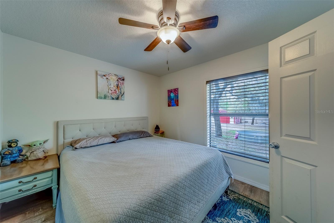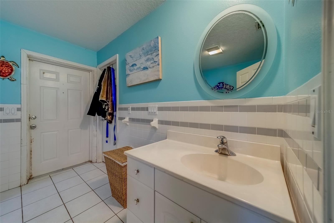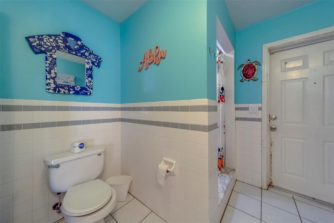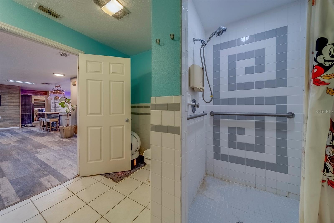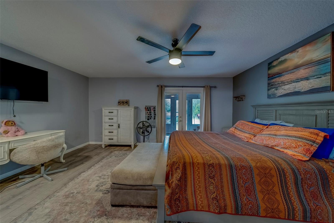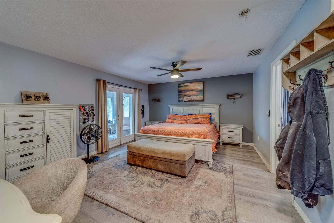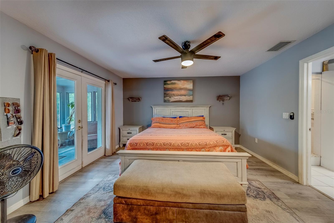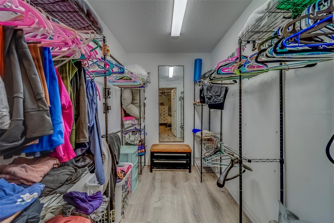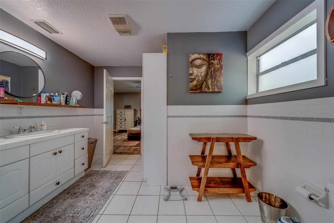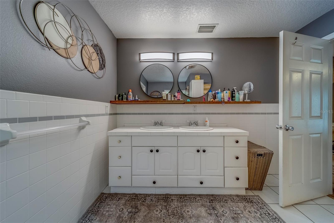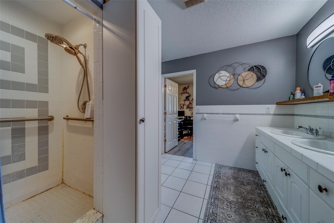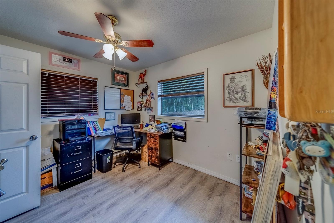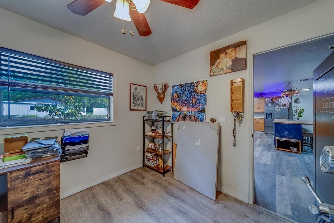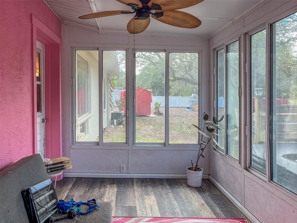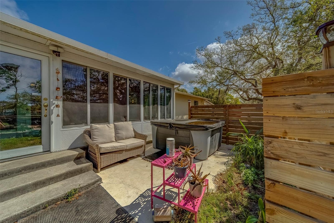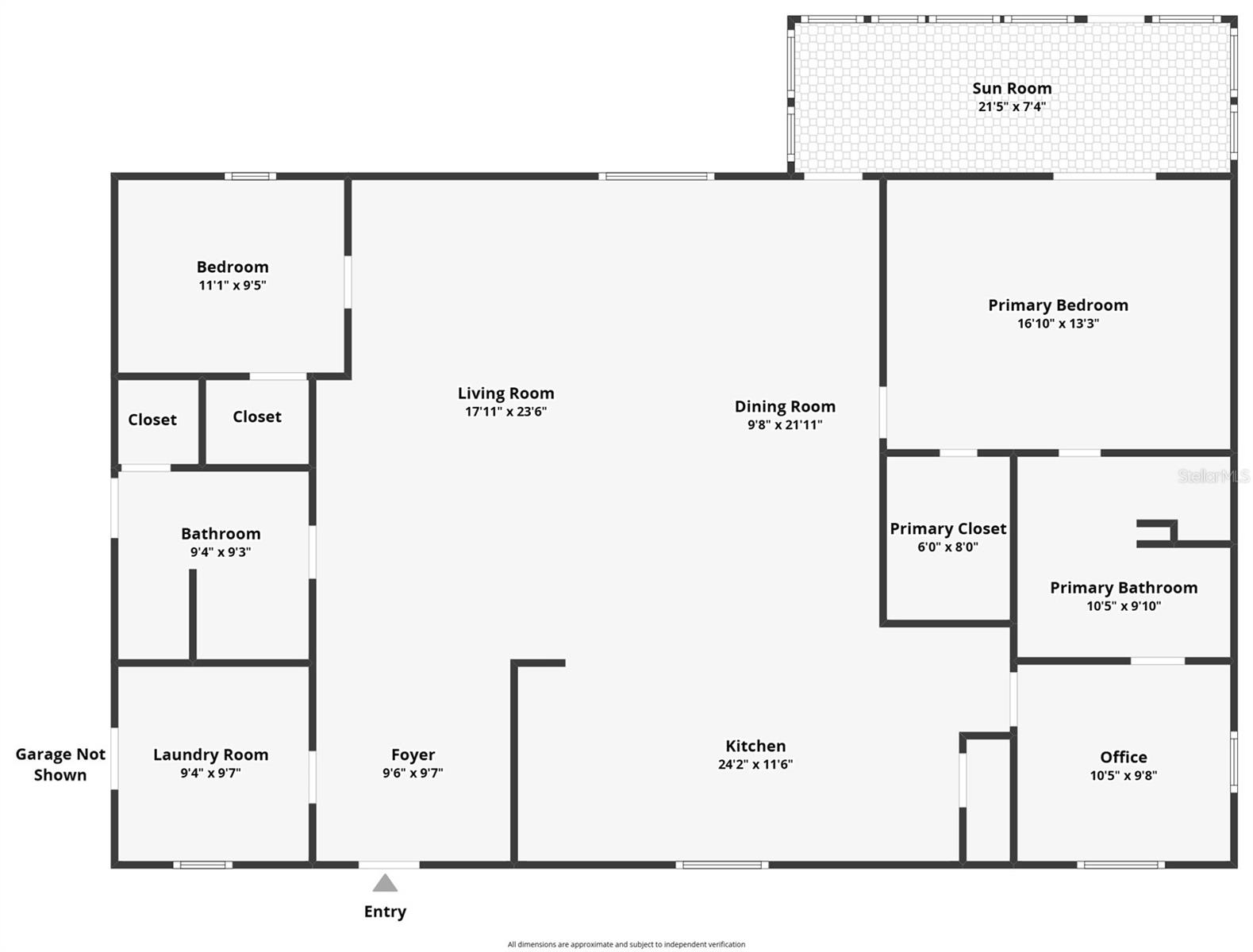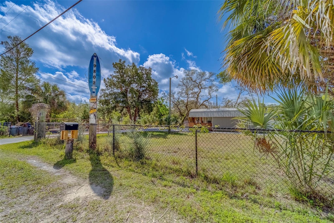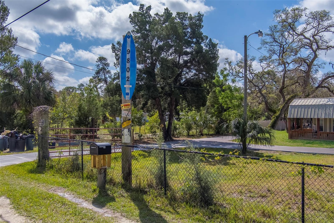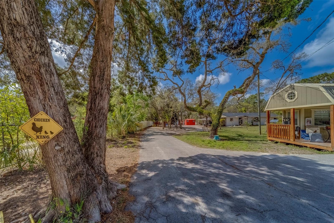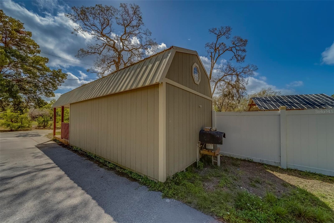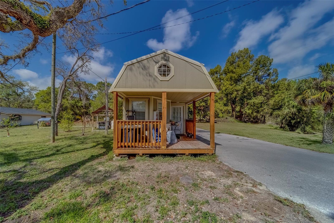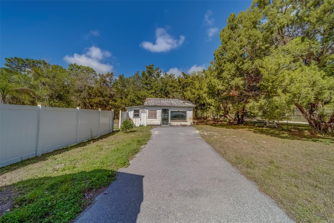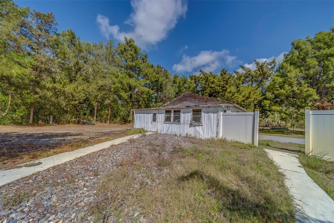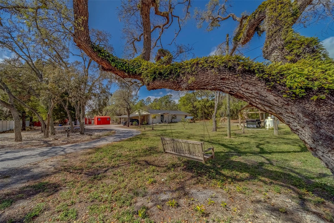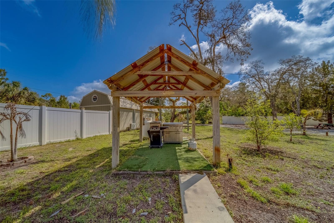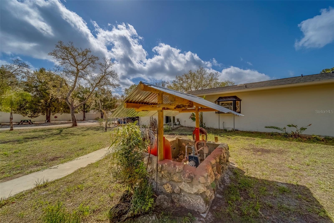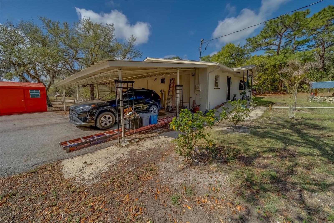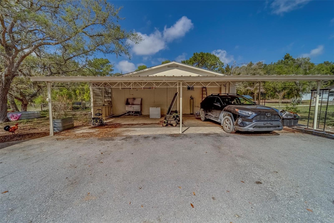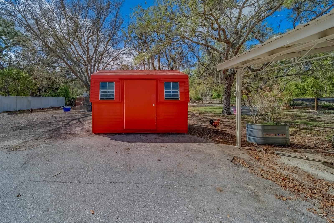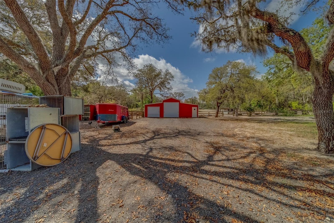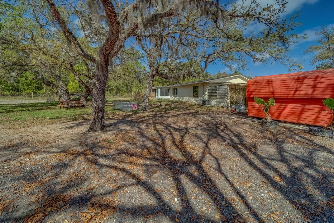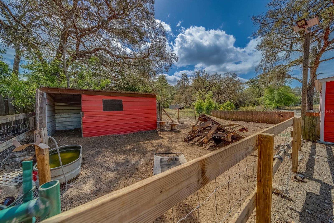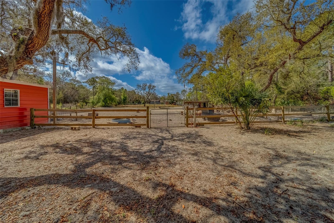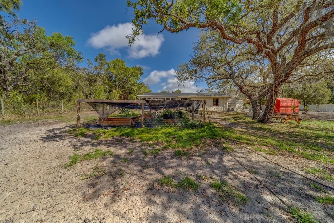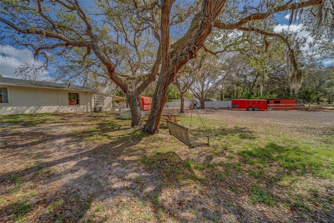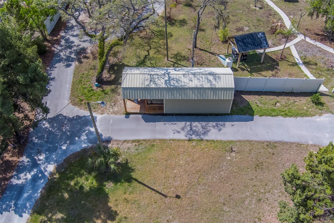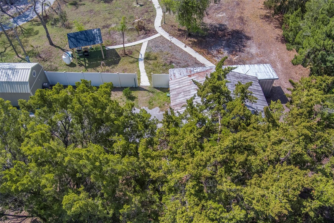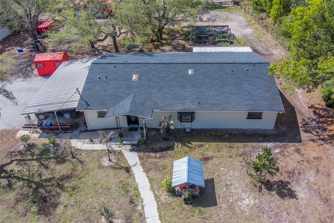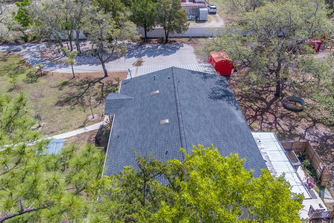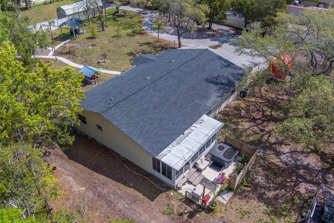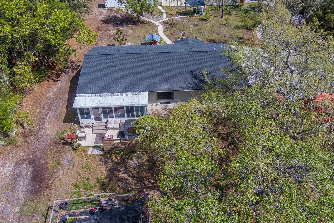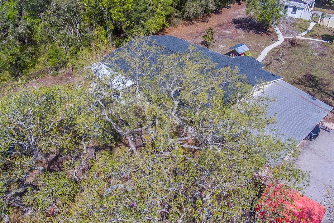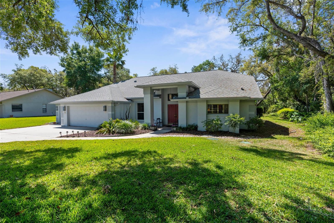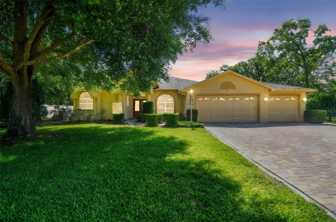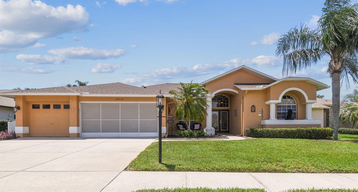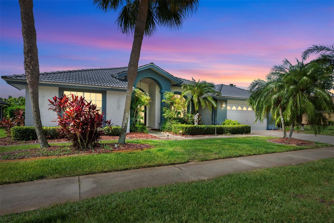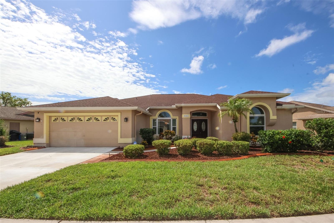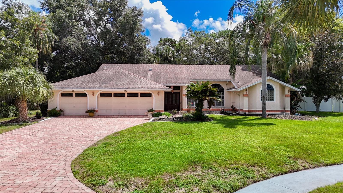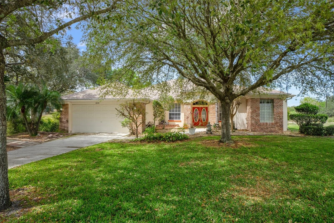9802 Eden Avenue, HUDSON, FL 34667
Property Photos
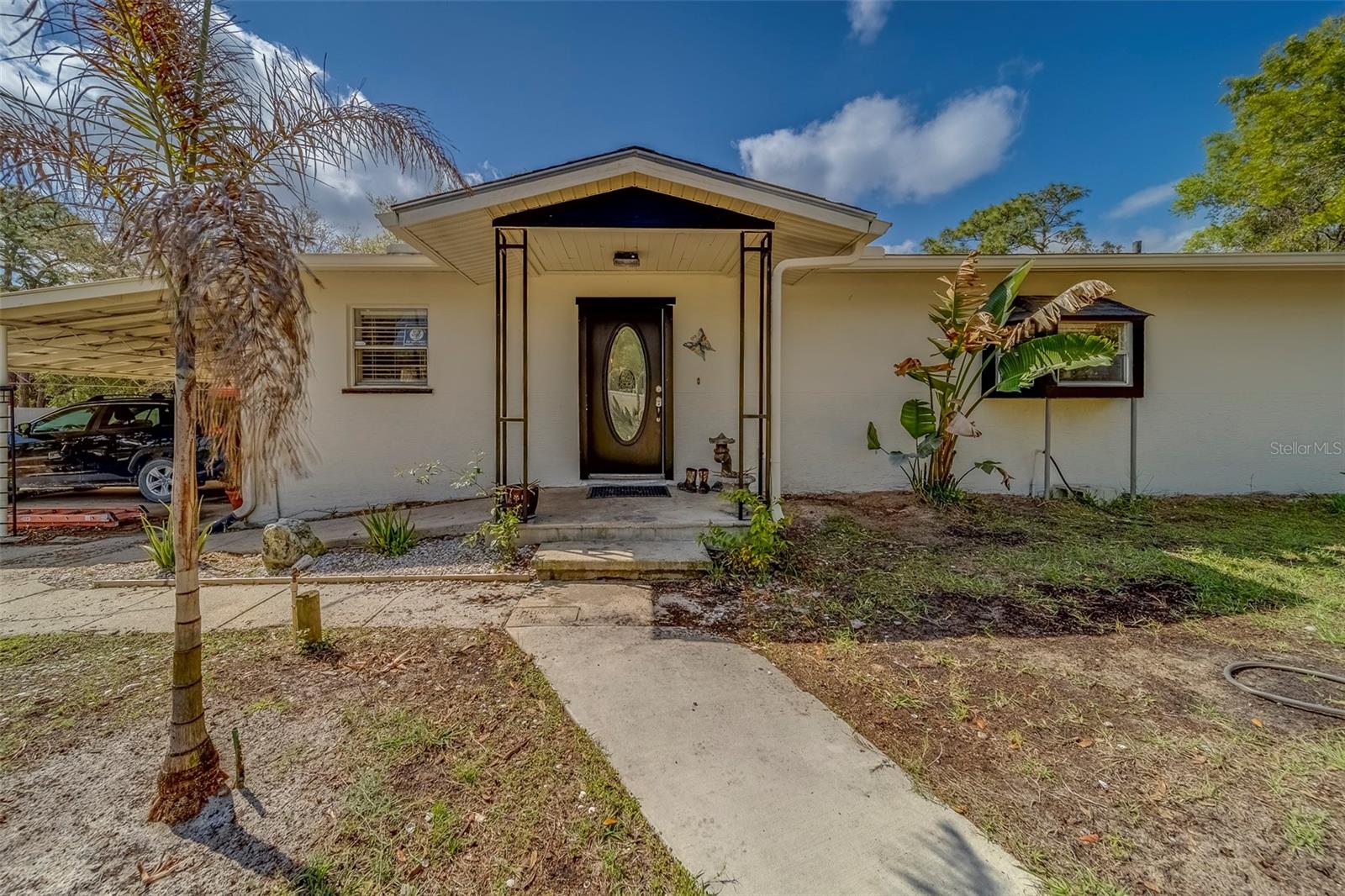
Would you like to sell your home before you purchase this one?
Priced at Only: $428,888
For more Information Call:
Address: 9802 Eden Avenue, HUDSON, FL 34667
Property Location and Similar Properties
- MLS#: TB8367832 ( Residential )
- Street Address: 9802 Eden Avenue
- Viewed: 148
- Price: $428,888
- Price sqft: $137
- Waterfront: No
- Year Built: 2000
- Bldg sqft: 3139
- Bedrooms: 2
- Total Baths: 2
- Full Baths: 2
- Garage / Parking Spaces: 2
- Days On Market: 110
- Additional Information
- Geolocation: 28.3924 / -82.6531
- County: PASCO
- City: HUDSON
- Zipcode: 34667
- Subdivision: Gulf Coast Acres
- Provided by: CHARLES RUTENBERG REALTY INC
- Contact: Lance Willard LLC
- 727-538-9200

- DMCA Notice
-
DescriptionSELLER FINANCING AVAILABLE! This unique property offers an incredible 2.5 acre slice of paradise, free from HOA and CDD restrictions, in the heart of Hudson. Bring your toys! There is ample space for RVs, boats, trailers, and any other recreational vehicle. This is the perfect place to create your own private paradise, with room for a pool, cabana, or anything else your heart desires. Have horses and animals? There's plenty of space for a corral and pens! The main residence, built in 2000, features a bright and airy open floor plan. The master suite offers a private bath with dual sinks, a walk in closet, and French doors leading to the porch. There is a great bonus room that can work as an office, nursery, playroom, or even a third bedroom. Recent upgrades/features include: Newer life proof vinyl flooring, newer kitchen island, newer stainless steel/black appliances, newer ceiling fans and lighting, updated LED lighting, 2 skylights, paved driveway and walkway, and front patio. Those who love the outdoors will love the covered picnic area for grilling, Private well, Irrigated chicken coop, Gardening space, & She shed with electricity and plumbing. There is also a separate 432 sq ft structure with working plumbing and a separate meter. This home is just 8 minutes from Sun West Park offering a white sand beach and an array of water and outdoor activities. Weeki Wachee Springs, the legendary Florida destination where you can see mermaid shows, cruise the river, swim in Buccaneer Bay, and kayak or paddleboard on the river, is just 15 minutes away! With easy access to highways, you're less than an hour from Tampa International and the bustling metros of Tampa and St. Petersburg. If you're looking for privacy and space, a place for all your recreational vehicles and toys, freedom from HOAs, or a place for all your animals to roam free and garden till your heart's content... this is the property for you! Don't miss this opportunity to create your own private paradise! Schedule your tour today!
Payment Calculator
- Principal & Interest -
- Property Tax $
- Home Insurance $
- HOA Fees $
- Monthly -
For a Fast & FREE Mortgage Pre-Approval Apply Now
Apply Now
 Apply Now
Apply NowFeatures
Building and Construction
- Covered Spaces: 0.00
- Exterior Features: French Doors, Lighting, Storage
- Fencing: Fenced
- Flooring: Ceramic Tile, Luxury Vinyl
- Living Area: 2052.00
- Other Structures: Gazebo, Other, Shed(s), Storage, Workshop
- Roof: Shingle
Property Information
- Property Condition: Completed
Land Information
- Lot Features: Cleared, In County, Level, Unpaved, Zoned for Horses
Garage and Parking
- Garage Spaces: 0.00
- Open Parking Spaces: 0.00
Eco-Communities
- Water Source: Well
Utilities
- Carport Spaces: 2.00
- Cooling: Central Air
- Heating: Central
- Sewer: Septic Tank
- Utilities: BB/HS Internet Available, Cable Connected, Electricity Connected, Sprinkler Well, Water Connected
Finance and Tax Information
- Home Owners Association Fee: 0.00
- Insurance Expense: 0.00
- Net Operating Income: 0.00
- Other Expense: 0.00
- Tax Year: 2024
Other Features
- Appliances: Dishwasher, Electric Water Heater, Microwave, Range, Refrigerator
- Country: US
- Interior Features: Ceiling Fans(s), Eat-in Kitchen, Kitchen/Family Room Combo, Living Room/Dining Room Combo, Open Floorplan, Primary Bedroom Main Floor, Solid Wood Cabinets, Split Bedroom, Walk-In Closet(s), Window Treatments
- Legal Description: GULF COAST ACS NO 5 PB 4 PG 94 N1/2 LOT 9 BLK 5 OR 3549 PG 1344 & OR 8325 PG 46
- Levels: One
- Area Major: 34667 - Hudson/Bayonet Point/Port Richey
- Occupant Type: Owner
- Parcel Number: 16-24-13-0030-00500-0095
- Style: Florida
- View: Trees/Woods
- Views: 148
- Zoning Code: AR
Similar Properties
Nearby Subdivisions
Arlington Woods Ph 1b
Autumn Oaks
Barrington Woods
Barrington Woods Ph 02
Barrington Woods Ph 03
Barrington Woods Ph 06
Barrington Woods Phase 2
Beacon Ridge Woodbine
Beacon Woods
Beacon Woods Cider Mill
Beacon Woods Coachwood Village
Beacon Woods East
Beacon Woods East Clayton Vill
Beacon Woods East Sandpiper
Beacon Woods East Villages
Beacon Woods East Vlgs 16 17
Beacon Woods Fairview Village
Beacon Woods Fairway Village
Beacon Woods Greenside Village
Beacon Woods Greenwood Village
Beacon Woods Pinewood Village
Beacon Woods Village
Bella Terra
Berkeley Manor
Berkley Village
Berkley Woods
Bolton Heights West
Briar Oaks Village 01
Briar Oaks Village 2
Briarwoods
Cape Cay
Clayton Village Ph 02
Coral Cove Sub
Country Club Estates
Di Paola Sub
Driftwood Isles
Emerald Fields
Fairway Oaks
Fischer - Class 1 Sub
Garden Terrace Acres
Golf Mediterranean Villas
Gulf Coast Acres
Gulf Coast Hwy Est 1st Add
Gulf Coast Retreats
Gulf Harbor
Gulf Island Beach Tennis
Gulf Shores
Gulf Side Acres
Gulf Side Estates
Gulf Side Villas
Heritage Pines Village 02 Rep
Heritage Pines Village 03
Heritage Pines Village 04
Heritage Pines Village 05
Heritage Pines Village 07
Heritage Pines Village 11 20d
Heritage Pines Village 12
Heritage Pines Village 14
Heritage Pines Village 15
Heritage Pines Village 17
Heritage Pines Village 19
Heritage Pines Village 19 Unit
Heritage Pines Village 20
Heritage Pines Village 20 Unit
Heritage Pines Village 21 25
Heritage Pines Village 22
Heritage Pines Village 24
Heritage Pines Village 27
Heritage Pines Village 28
Heritage Pines Village 29
Highland Hills
Highlands Ph 01
Highlands Ph 2
Holiday Estates
Hudson
Hudson Beach
Hudson Beach 1st Add
Hudson Beach Estates
Hudson Beach Estates 3
Hudson Beach Estates Un 3 Add
Iuka
Killarney Shores Gulf
Lakeside Woodlands
Leisure Beach
Millwood Village
Not Applicable
Not In Hernando
Not On List
Orange Hill Estates
Pleasure Isles
Pleasure Isles 1st Add
Pleasure Isles 2nd Add
Ponderosa Park
Pr Co Sub
Rainbow Oaks
Ravenswood Village
Reserve Also Assessed In 26241
Riviera Estates
Riviera Estates Rep
Rolling Oaks Estates
Sea Pine
Sea Pines
Sea Pines Sub
Sea Pines Sub Un 6
Sea Ranch On Gulf
Spring Hill
Summer Chase
Suncoast Terrace
Sunset Estates
Sunset Estates Rep
Sunset Island
The Estates
The Estates Of Beacon Woods
The Estates Of Beacon Woods Go
Treehaven Estates
Unrecorded
Vista Del Mar
Viva Villas
Viva Villas 1st Add
Viva Villas 1st Addn
Waterway Shores
Windsor Mill
Woodward Village
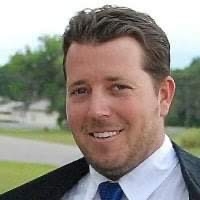
- The Dial Team
- Tropic Shores Realty
- Love Life
- Mobile: 561.201.4476
- dennisdialsells@gmail.com



