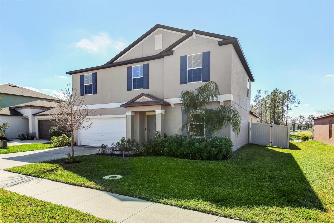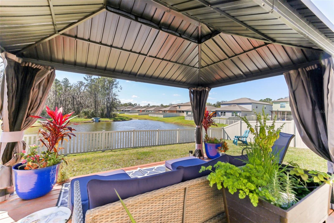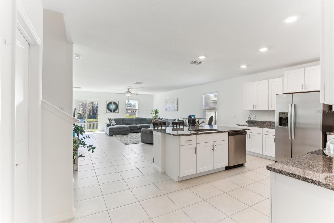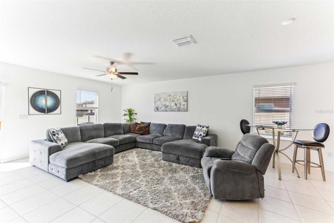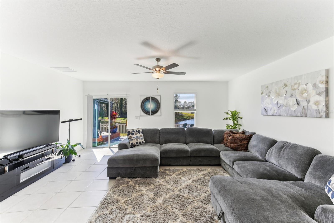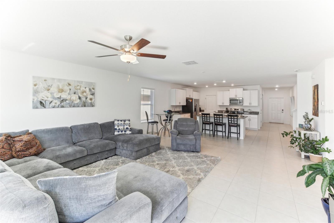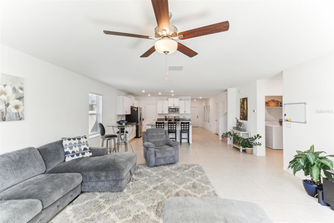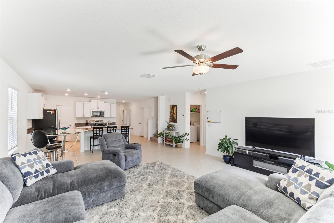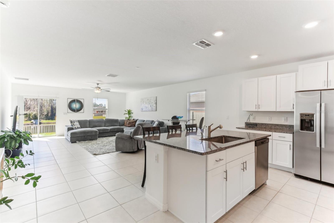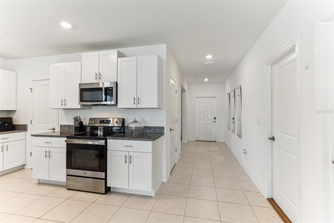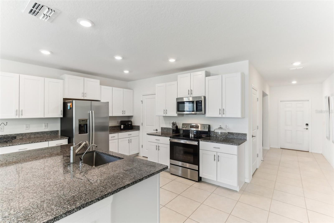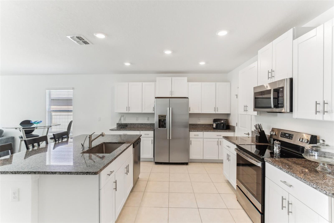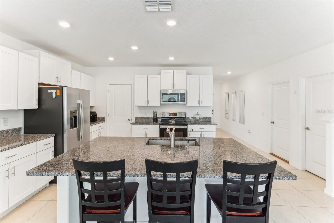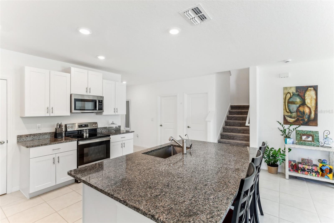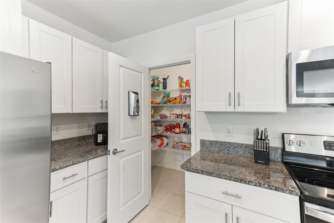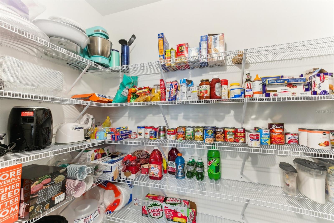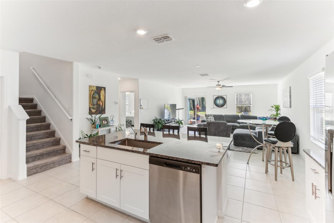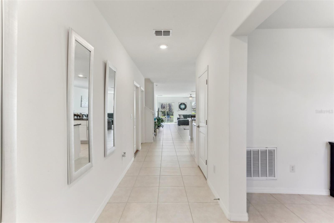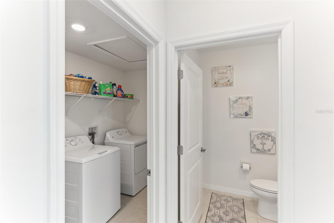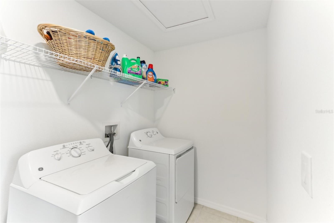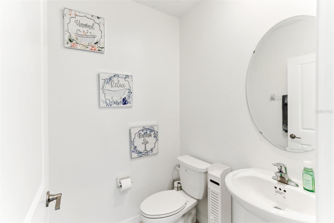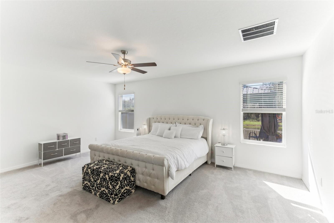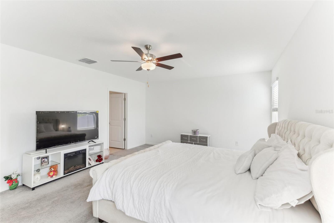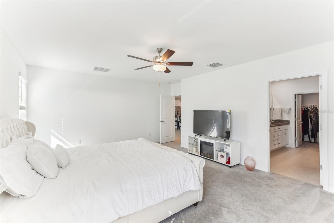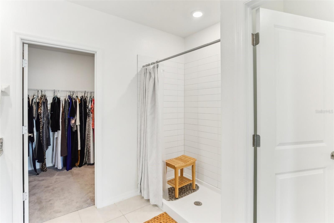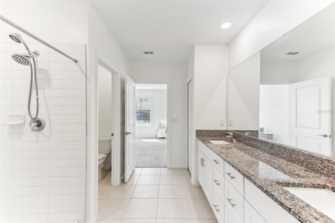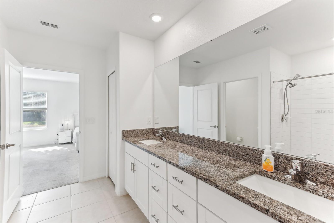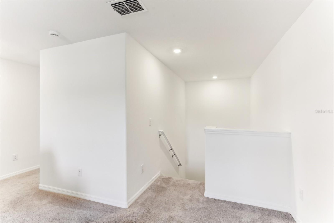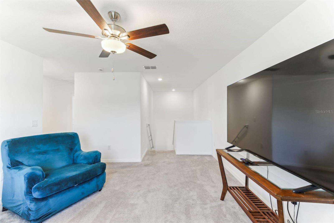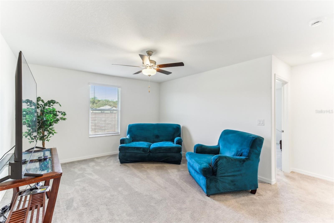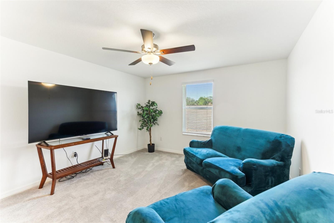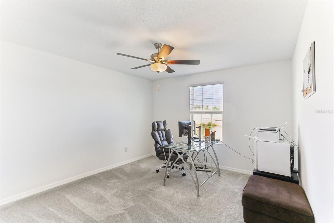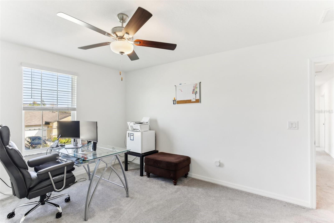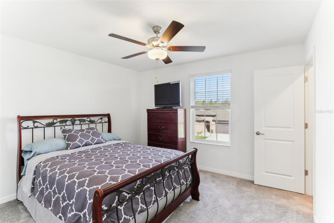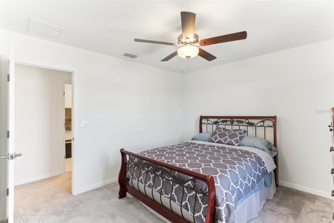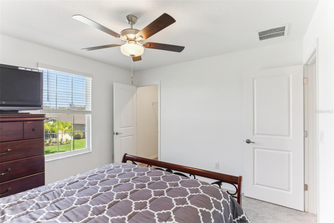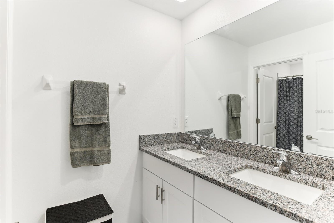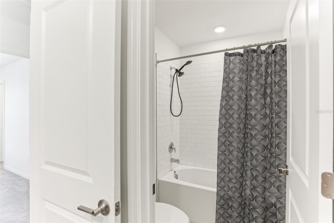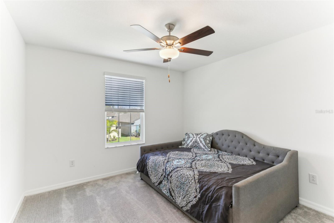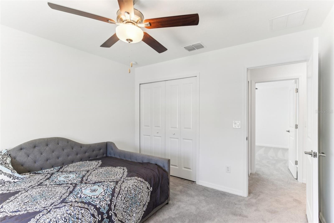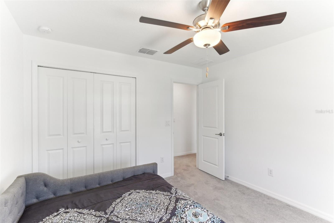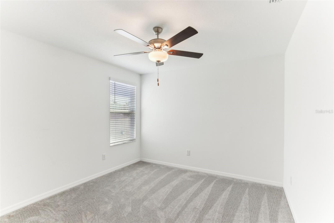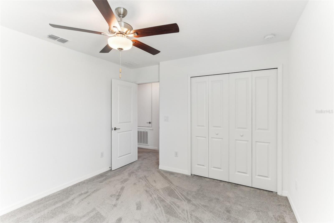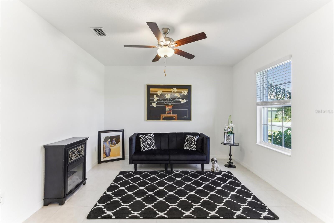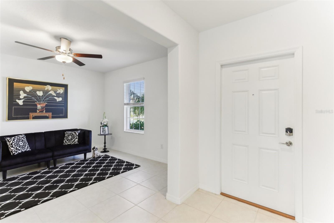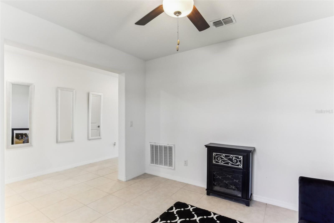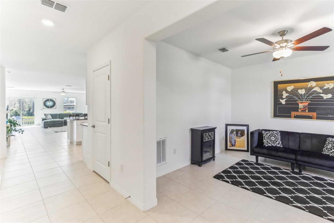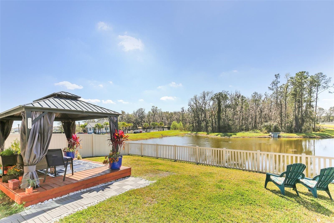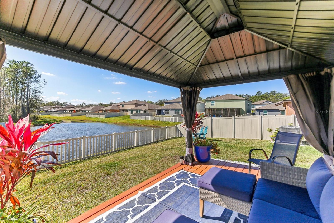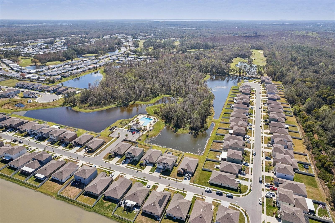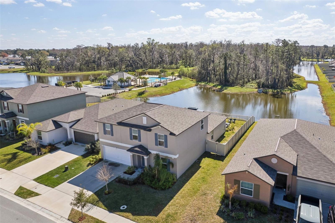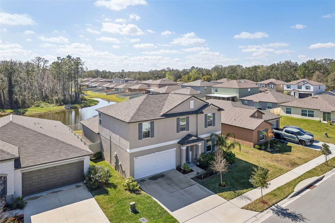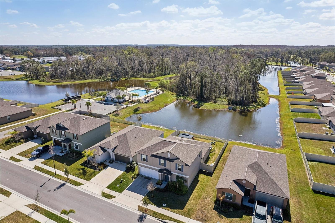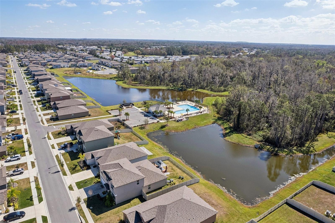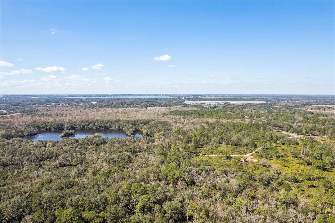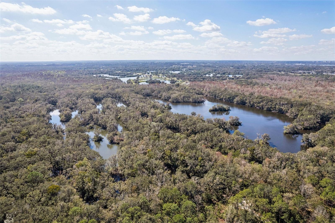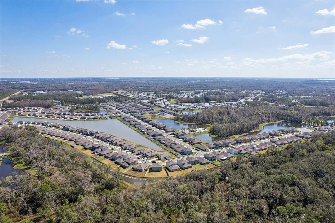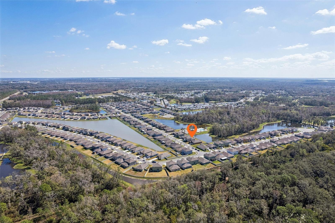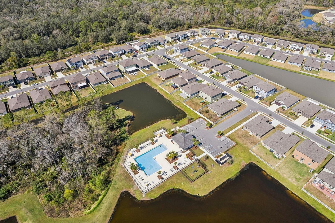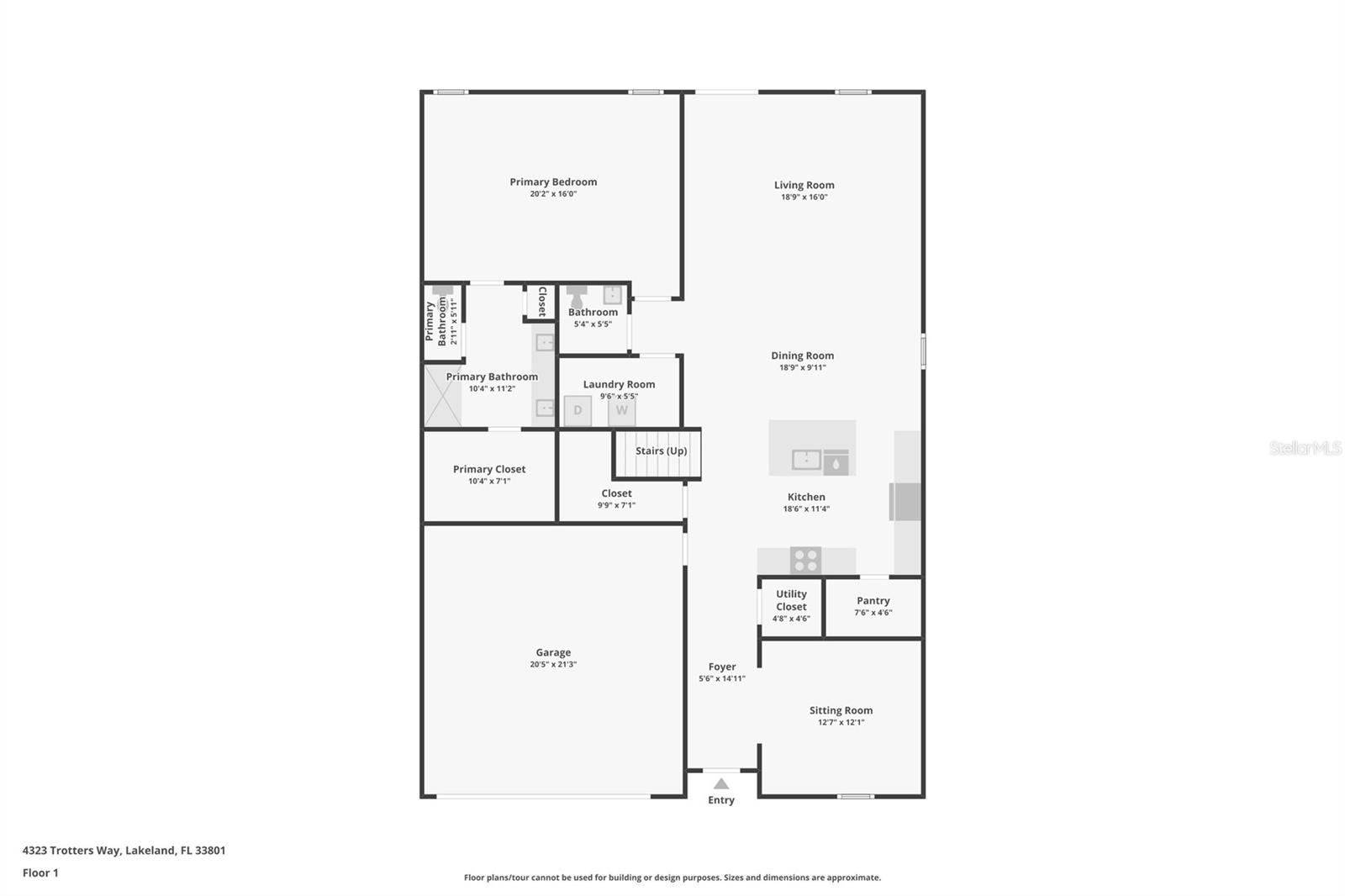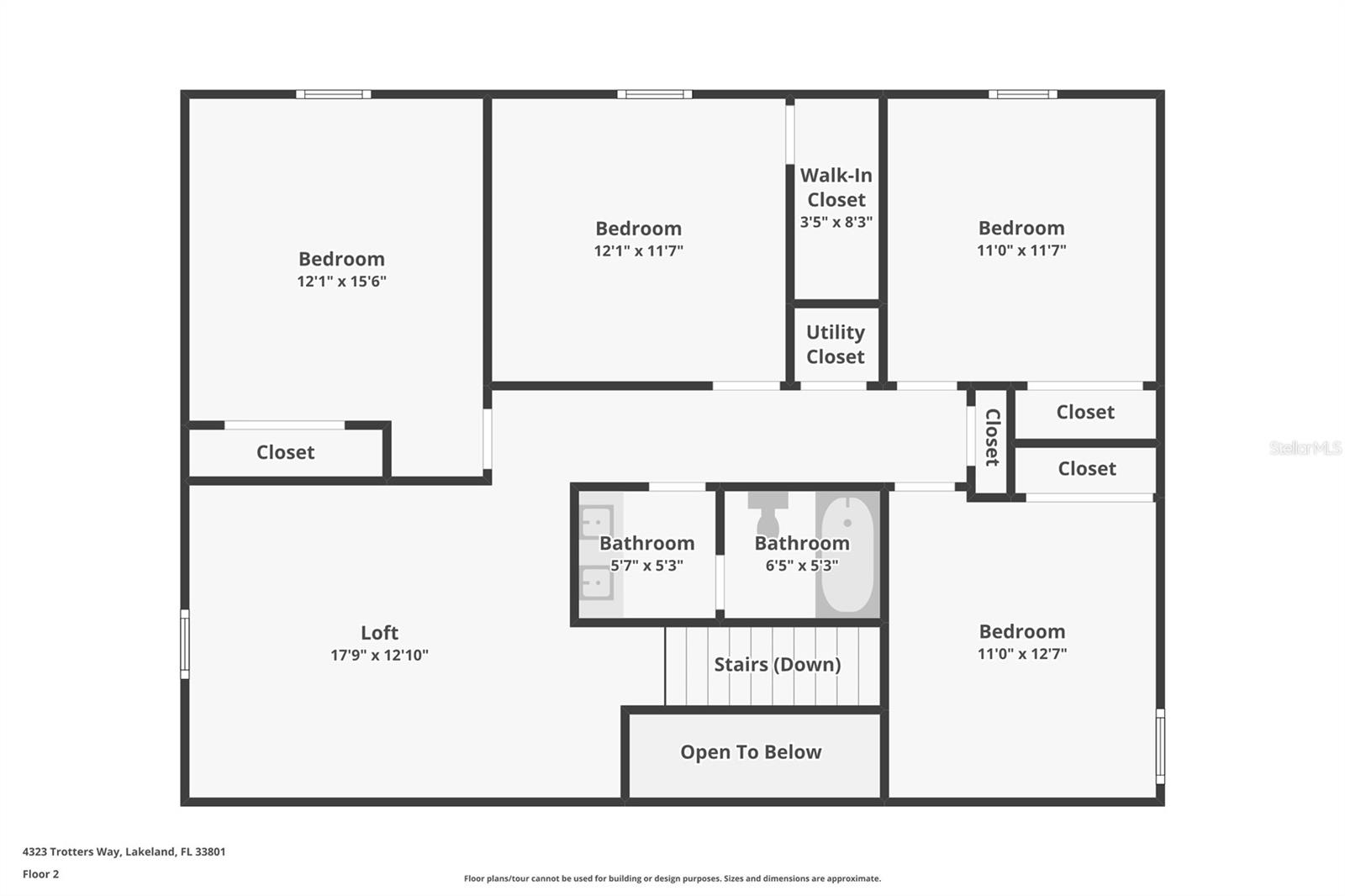4323 Trotters Way, LAKELAND, FL 33801
Property Photos
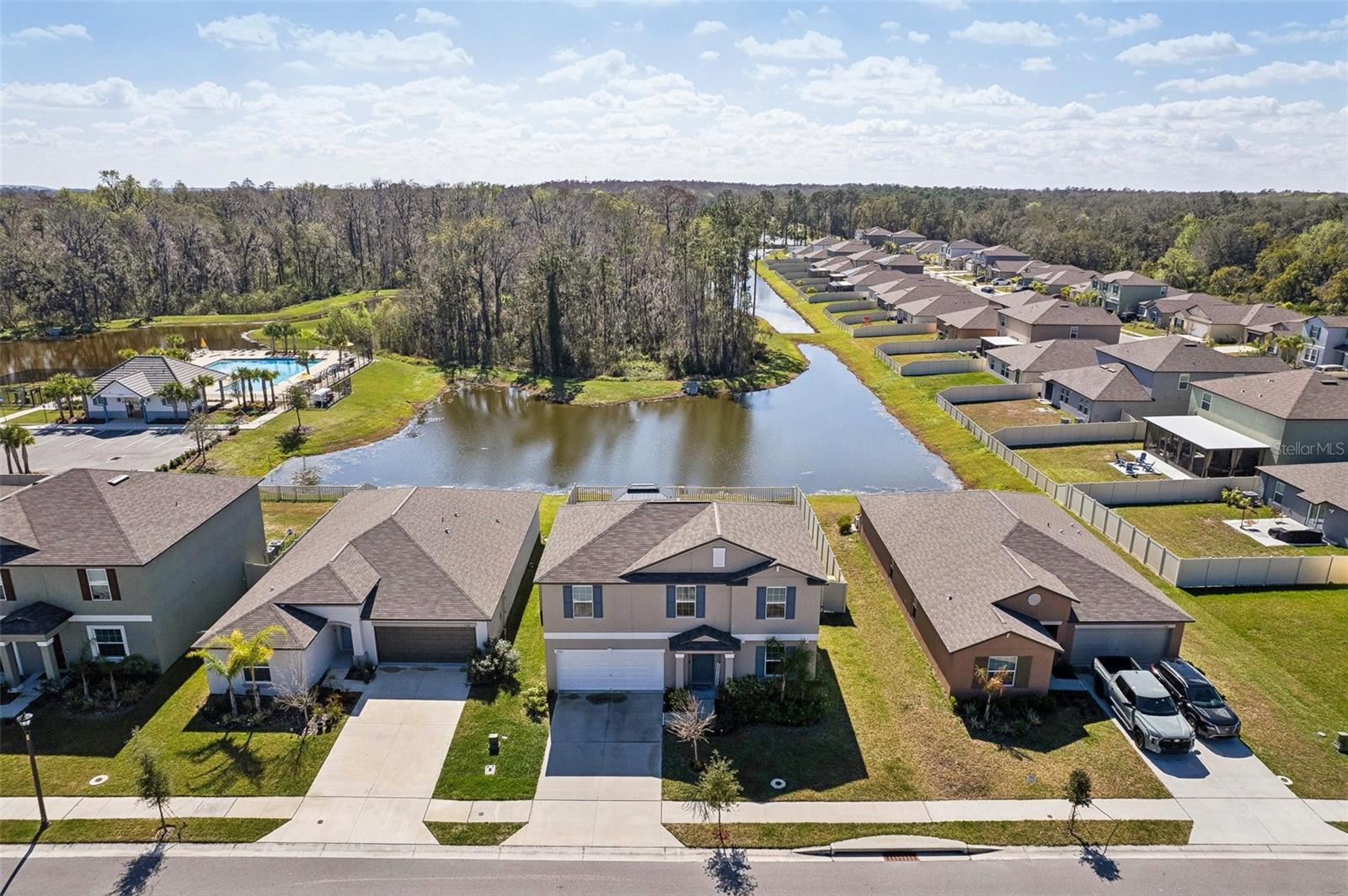
Would you like to sell your home before you purchase this one?
Priced at Only: $395,000
For more Information Call:
Address: 4323 Trotters Way, LAKELAND, FL 33801
Property Location and Similar Properties
- MLS#: TB8348959 ( Residential )
- Street Address: 4323 Trotters Way
- Viewed: 22
- Price: $395,000
- Price sqft: $115
- Waterfront: Yes
- Wateraccess: Yes
- Waterfront Type: Pond
- Year Built: 2023
- Bldg sqft: 3432
- Bedrooms: 5
- Total Baths: 3
- Full Baths: 2
- 1/2 Baths: 1
- Garage / Parking Spaces: 2
- Days On Market: 115
- Additional Information
- Geolocation: 28.0693 / -81.8739
- County: POLK
- City: LAKELAND
- Zipcode: 33801
- Subdivision: Saddle Crk Preserve Ph 1
- Elementary School: Lena Vista Elem
- High School: Tenoroc Senior
- Provided by: CENTURY 21 BEGGINS ENTERPRISES
- Contact: Amy Camasso
- 813-658-2121

- DMCA Notice
-
DescriptionUsda financing available! This home hits the trifecta: home, setting, and location! Home: this lightly lived in 3,000 sf home offers all the space you want without any of the extras you don't need! This home features 5 bedrooms, loft and flex space plus a spacious family room and kitchen! The kitchen is ideal perfect for meal prep, gathering, and dining with ample white staggered cabinetry, granite counters, a kitchen island with breakfast bar, single basin stainless sink, brushed steel cabinet knobs/pulls and a large walk in pantry! The primary suite on the first floor is an impressive 20'x15' retreat with an en suite featuring: dual sinks, granite counters, cabinetry with doors and drawers, an oversized shower with white subway tile surround, a linen closet, a private toilet area and a walk in closet. The four additional bedrooms on the second level are generously sized with the additional loft space for a sitting/play/office area! Setting: north facing with gorgeous water and conservation views to the south, all within walking distance of the community dog area and pool. Step outside of the sliding door & relax outdoors under the covered gazebo to soak in the beauty of florida's water, birdlife, landscaping and southern sunshine. Other highlights include neutral colors, tile in the main living areas, led lighting, double paned windows, a separate laundry room, wi fi capable garage opener, dual zone hvac and 2" faux wood blinds throughout. Washer, dryer, and all appliances are included! Built in 2023, this energy efficient home offers low cost utilities and low cost homeowner's insurance and it's not in a flood zone. Location: outdoor lovers will relish nearby tenoroc for biking, walking, hiking, shooting, horseback riding, paddling, bass fishing, or simply watching wildlife. Plus, home is just 1 mile from the high school and centrally located for easy access to tampa, lakeland, auburndale (with amazing boating options), winter haven, and legoland.
Payment Calculator
- Principal & Interest -
- Property Tax $
- Home Insurance $
- HOA Fees $
- Monthly -
For a Fast & FREE Mortgage Pre-Approval Apply Now
Apply Now
 Apply Now
Apply NowFeatures
Building and Construction
- Builder Name: Lennar
- Covered Spaces: 0.00
- Exterior Features: Sidewalk, Sliding Doors
- Fencing: Fenced, Vinyl
- Flooring: Carpet, Tile
- Living Area: 3005.00
- Other Structures: Gazebo
- Roof: Shingle
Land Information
- Lot Features: Landscaped, Sidewalk
School Information
- High School: Tenoroc Senior
- School Elementary: Lena Vista Elem
Garage and Parking
- Garage Spaces: 2.00
- Open Parking Spaces: 0.00
- Parking Features: Driveway, Garage Door Opener
Eco-Communities
- Water Source: Public
Utilities
- Carport Spaces: 0.00
- Cooling: Central Air
- Heating: Central, Electric, Zoned
- Pets Allowed: Yes
- Sewer: Public Sewer
- Utilities: Cable Available, Electricity Connected, Phone Available, Underground Utilities, Water Connected
Amenities
- Association Amenities: Pool
Finance and Tax Information
- Home Owners Association Fee: 174.00
- Insurance Expense: 0.00
- Net Operating Income: 0.00
- Other Expense: 0.00
- Tax Year: 2024
Other Features
- Appliances: Dishwasher, Disposal, Dryer, Electric Water Heater, Exhaust Fan, Microwave, Range, Refrigerator, Washer
- Association Name: Home River Group
- Association Phone: 813-600-5090
- Country: US
- Furnished: Unfurnished
- Interior Features: Ceiling Fans(s), In Wall Pest System, Open Floorplan, Primary Bedroom Main Floor, Stone Counters, Thermostat, Walk-In Closet(s)
- Legal Description: SADDLE CREEK PRESERVE PHASE 1 PB 189 PGS 20-23 LOT 388
- Levels: Two
- Area Major: 33801 - Lakeland
- Occupant Type: Owner
- Parcel Number: 24-28-12-178758-003880
- Possession: Close Of Escrow, Negotiable
- View: Pool, Trees/Woods, Water
- Views: 22
Nearby Subdivisions
Biltmore Paark
Biltmore Park Sub
Bon Air Beach Sub
Brattons Resub
Browns H L Sub
Clairdale Sub
Combee Acres
Country Club Estates Resub Pt
Country Club Estates Subd
Country Club Gardens
Country Rdg
Country Ridge
Cowdery Sub
Crystal Court
Crystal Grove
Crystal Lake Estates
Crystal Shores
Cypress Point At Lake Parker M
Griffin I H Sub
Hallam Co Sub
Hollingsworth Park
Hollingsworth Terrace Sub
Honeytree East
Honeytree North
Johnsons T H Sub
Lake Bonny Heights
Lake Hollingsworth Estates
Lakeside Sub
Lakewood Park
Lk Bonny Add
New Jersey Oaks
Not Applicable
Oakhurst Add
Oakland
Orange Park Add
Rosedale Add
Royal Oak Manor
Royal Oak Manor Add 01
Saddle Creek
Saddle Creek Preserve Phase 2
Saddle Crk Preserve Ph 1
Saddle Crk Preserve Ph 2
Scotts Lakeland Heights
Secret Cove Sub
Sevilla On Lake
Shore Acres
Shore Acres Gardens Rep
Shore Acres Lake Bonny Add
Skyview Heights
Skyview Ph 05
Skyview Phase V
Skyview Phase V Pb 68 Pgs 26
Speth J B First Add
T H Johnsons Addlakeland
Tradewinds
Tradewinds 3rd Add
Tradewinds 4th Add
Tradewinds Add
Village Unit 04 Add Lakeland
W F Hallam Cos Farming Truck
W F Hallam & Cos Farming & Tru
Winfree Sub
Woodland Estates

- The Dial Team
- Tropic Shores Realty
- Love Life
- Mobile: 561.201.4476
- dennisdialsells@gmail.com



