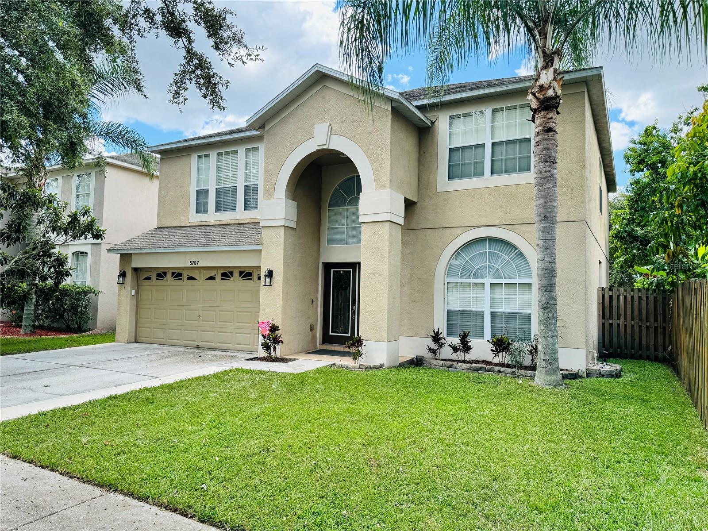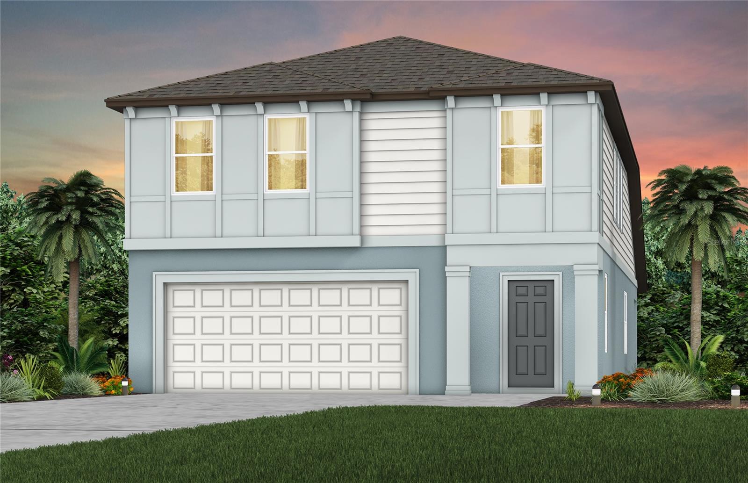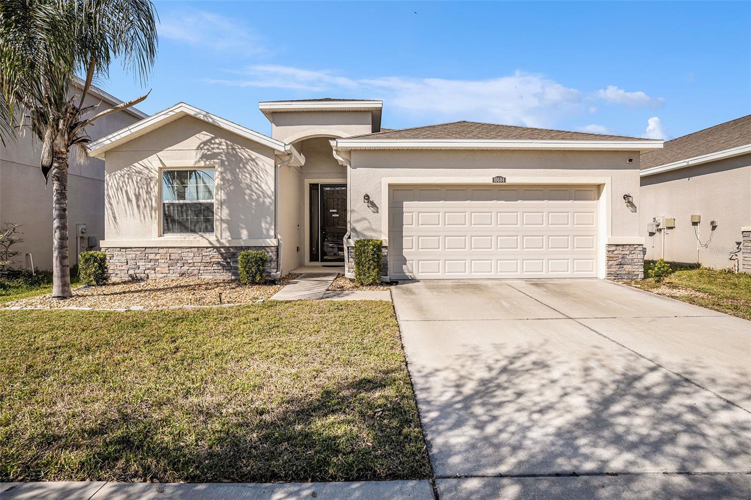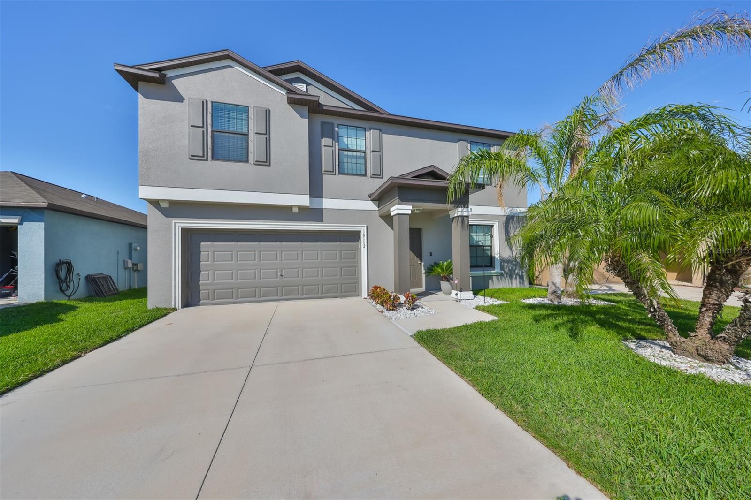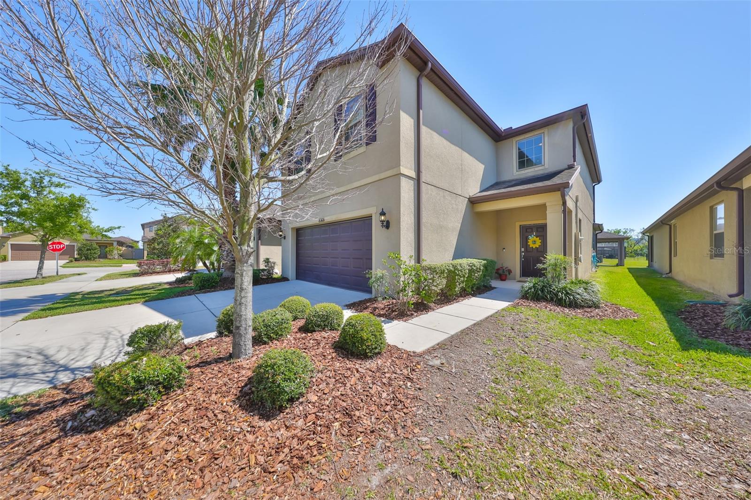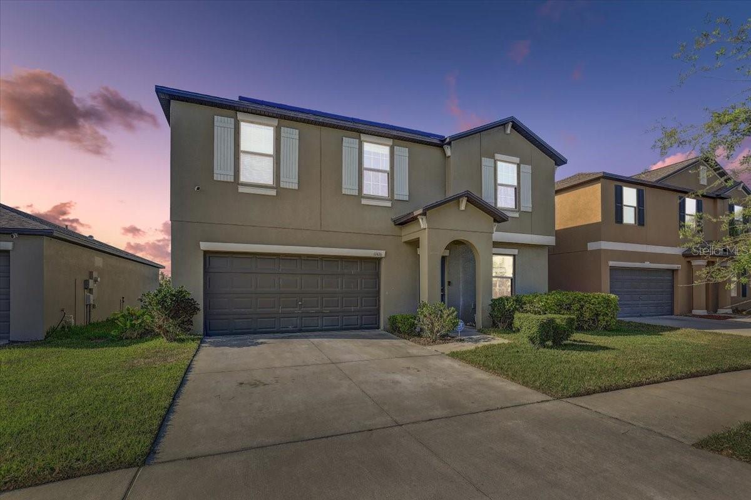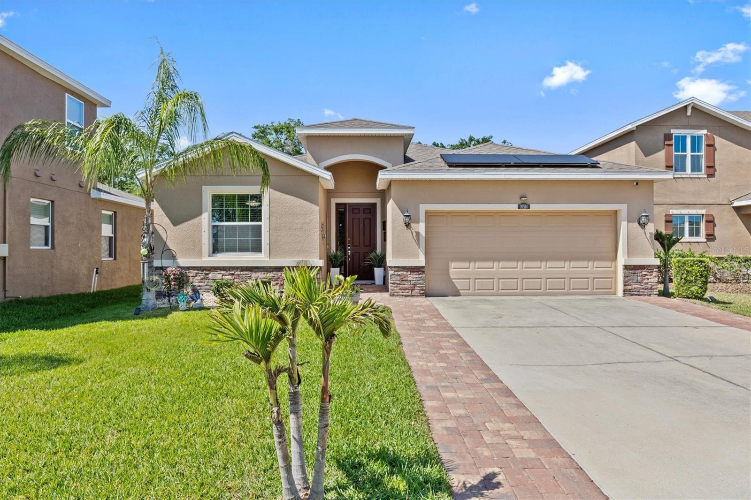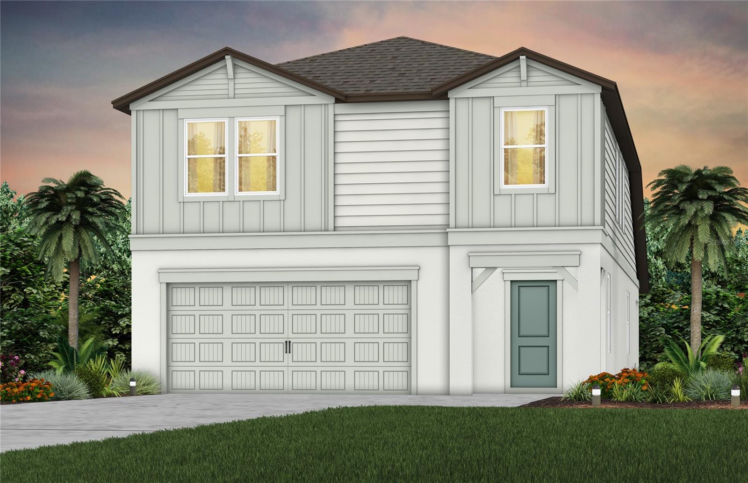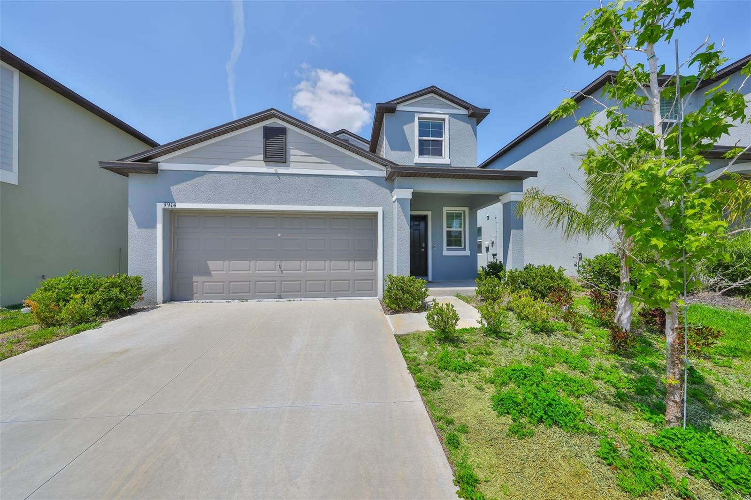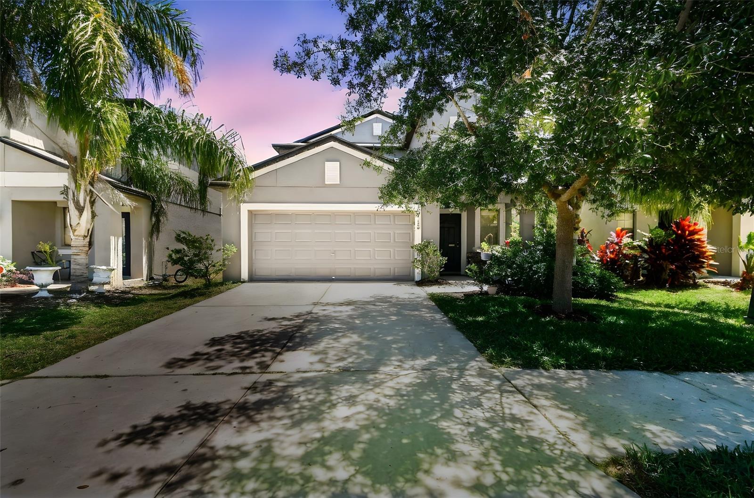12610 Geneva Glade Drive, RIVERVIEW, FL 33578
Property Photos
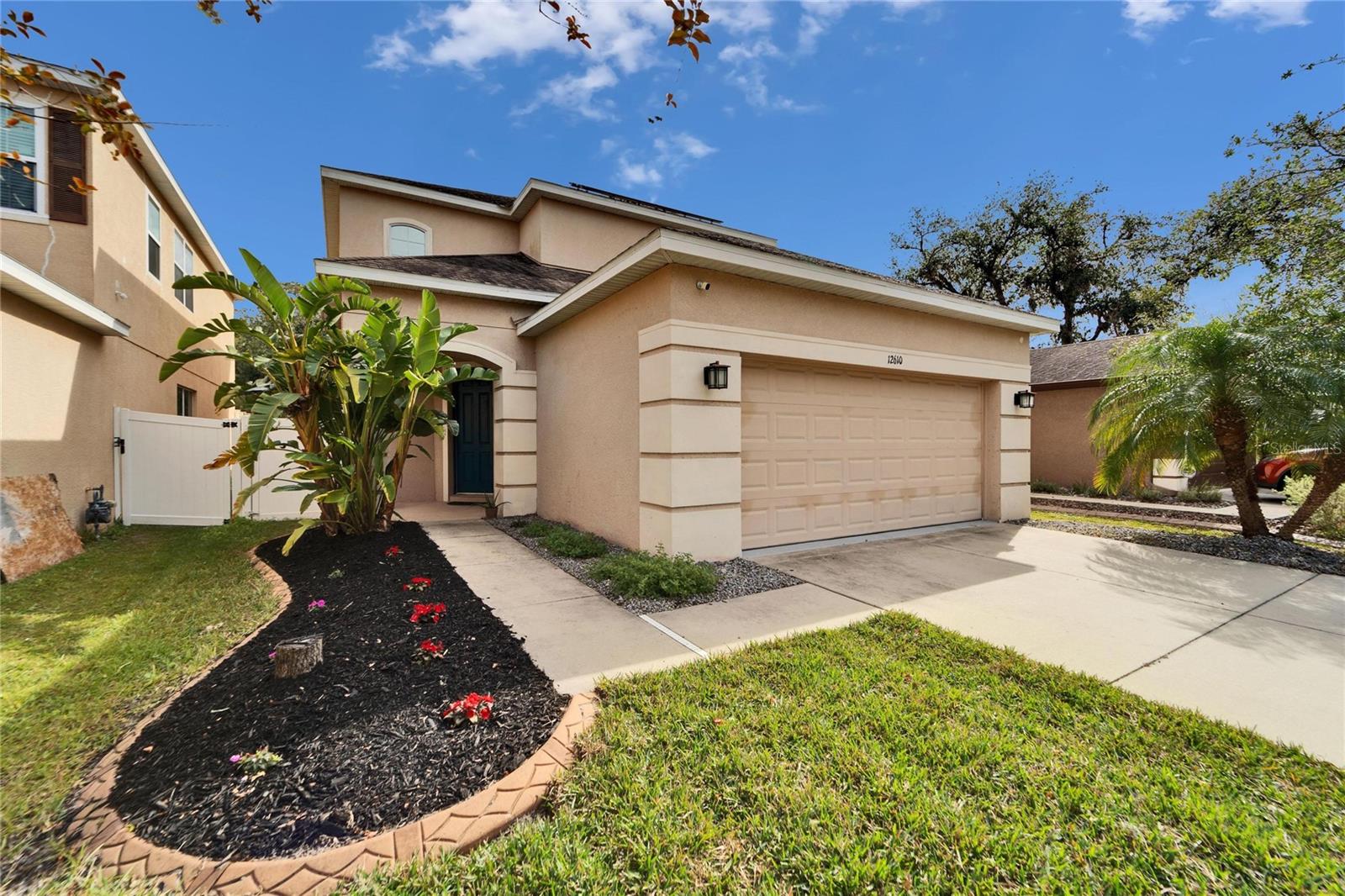
Would you like to sell your home before you purchase this one?
Priced at Only: $369,000
For more Information Call:
Address: 12610 Geneva Glade Drive, RIVERVIEW, FL 33578
Property Location and Similar Properties






- MLS#: TB8340160 ( Residential )
- Street Address: 12610 Geneva Glade Drive
- Viewed: 129
- Price: $369,000
- Price sqft: $139
- Waterfront: No
- Year Built: 2012
- Bldg sqft: 2655
- Bedrooms: 3
- Total Baths: 4
- Full Baths: 3
- 1/2 Baths: 1
- Garage / Parking Spaces: 2
- Days On Market: 163
- Additional Information
- Geolocation: 27.8093 / -82.336
- County: HILLSBOROUGH
- City: RIVERVIEW
- Zipcode: 33578
- Subdivision: Avelar Creek North
- Provided by: COLDWELL BANKER REALTY

- DMCA Notice
Description
Welcome to your dream home in the sought after Avelar Creek North community! This energy efficient 3 bedroom, 3.5 bath, 2 car garage home includes SOLAR PANELS, offering significant long term savings and sustainability. You'll also enjoy peace of mind with a new A/C system installed in 2022. Step inside to a spacious two story layout featuring a soaring 17 foot ceiling in the great roomperfect for both relaxing and entertaining. The chefs kitchen boasts 42" maple cabinets, granite countertops, and a breakfast bar, all flowing seamlessly into the open dining and living areas. The first floor primary suite is a private retreat, complete with a walk in closet and en suite bath featuring double sinks, an executive height countertop, a walk in shower, and a privacy stall. Also on the main level are a convenient half bath and laundry room. Upstairs, a generous loft offers flexible space for a home office, gym, or playroom. Two additional bedrooms include one with a private en suite, plus a third full bath with dual sinks. Enjoy Florida living year round in the screened lanai or the fenced backyardideal for pets, gardening, or play. BONUS: The current loan is assumable at a low 2.75% interest rate with a balance of approximately $217Kan exceptional opportunity in todays market. Dont miss your chance to own this beautifully upgraded and energy conscious home!
Description
Welcome to your dream home in the sought after Avelar Creek North community! This energy efficient 3 bedroom, 3.5 bath, 2 car garage home includes SOLAR PANELS, offering significant long term savings and sustainability. You'll also enjoy peace of mind with a new A/C system installed in 2022. Step inside to a spacious two story layout featuring a soaring 17 foot ceiling in the great roomperfect for both relaxing and entertaining. The chefs kitchen boasts 42" maple cabinets, granite countertops, and a breakfast bar, all flowing seamlessly into the open dining and living areas. The first floor primary suite is a private retreat, complete with a walk in closet and en suite bath featuring double sinks, an executive height countertop, a walk in shower, and a privacy stall. Also on the main level are a convenient half bath and laundry room. Upstairs, a generous loft offers flexible space for a home office, gym, or playroom. Two additional bedrooms include one with a private en suite, plus a third full bath with dual sinks. Enjoy Florida living year round in the screened lanai or the fenced backyardideal for pets, gardening, or play. BONUS: The current loan is assumable at a low 2.75% interest rate with a balance of approximately $217Kan exceptional opportunity in todays market. Dont miss your chance to own this beautifully upgraded and energy conscious home!
Payment Calculator
- Principal & Interest -
- Property Tax $
- Home Insurance $
- HOA Fees $
- Monthly -
For a Fast & FREE Mortgage Pre-Approval Apply Now
Apply Now
 Apply Now
Apply NowFeatures
Building and Construction
- Covered Spaces: 0.00
- Exterior Features: Sidewalk, Sliding Doors
- Flooring: Ceramic Tile, Laminate
- Living Area: 2032.00
- Roof: Shingle
Garage and Parking
- Garage Spaces: 2.00
- Open Parking Spaces: 0.00
Eco-Communities
- Water Source: Public
Utilities
- Carport Spaces: 0.00
- Cooling: Central Air
- Heating: Central
- Pets Allowed: Yes
- Sewer: Public Sewer
- Utilities: Public
Finance and Tax Information
- Home Owners Association Fee: 150.00
- Insurance Expense: 0.00
- Net Operating Income: 0.00
- Other Expense: 0.00
- Tax Year: 2024
Other Features
- Appliances: Dishwasher, Disposal, Electric Water Heater, Microwave, Range, Refrigerator
- Association Name: Avelar Creek North
- Association Phone: 727-787-3461
- Country: US
- Interior Features: Cathedral Ceiling(s), Ceiling Fans(s), High Ceilings, Kitchen/Family Room Combo, Primary Bedroom Main Floor, Solid Wood Cabinets, Stone Counters, Thermostat, Walk-In Closet(s)
- Legal Description: AVELAR CREEK NORTH LOT 55 BLOCK 2
- Levels: Two
- Area Major: 33578 - Riverview
- Occupant Type: Owner
- Parcel Number: U-06-31-20-98U-000002-00055.0
- Views: 129
- Zoning Code: PD
Similar Properties
Nearby Subdivisions
A Rep Of Las Brisas Las
A Rep Of Las Brisas & Las
Alafia Oaks
Alafia River Country Meadows M
Ashley Oaks
Ashley Oaks Unit 1
Avelar Creek North
Avelar Creek South
Balmboyette Area
Bloomingdale Hills Sec A U
Bloomingdale Hills Sec B U
Bloomingdale Hills Sec C U
Bloomingdale Hills Section B
Bloomingdale Hills Section B U
Bloomingdale Ridge
Bloomingdale Ridge Ph 3
Brandwood Sub
Bridges
Brussels Boy Ph I & Ii
Brussels Boy Ph Iii Iv
Brussels Boy Ph Iii & Iv
Covewood
Eagle Watch
Fern Hill
Fern Hill Ph 1a
Fern Hill Ph 2
Fern Hill Phase 1a
Hancock Sub
Happy Acres Sub 1 S
Ivy Estates
Key West Landings Lot 13
Lake Fantasia Platted Sub
Lake St Charles
Lake St Charles Un 13 14
Lake St Charles Un 13 & 14
Lake St Charles Unit 1
Lake St Charles Unit 10
Lake St Charles Unit 3
Lake St Charles Unit 4
Lake St Charles Unit 8
Magnolia Creek
Magnolia Creek Phase 2
Magnolia Park Central Ph A
Magnolia Park Northeast F
Magnolia Park Northeast Prcl
Magnolia Park Northeast Reside
Magnolia Park Southeast B
Magnolia Park Southeast C-2
Magnolia Park Southeast C2
Magnolia Park Southwest G
Mariposa Ph 1
Mariposa Ph 2a 2b
Mariposa Ph 2a & 2b
Mays Greenglades 1st Add
Medford Lakes Ph 1
Medford Lakes Ph 2b
Not In Hernando
Not On List
Oak Creek
Oak Creek Prcl 1b
Oak Creek Prcl 1c2
Oak Creek Prcl 4
Oak Creek Prcl H-h
Oak Creek Prcl Hh
Park Creek Ph 1a
Park Creek Ph 3b-2 & 3c
Park Creek Ph 3b2 3c
Park Creek Ph 4b
Parkway Center Single Family P
Pavilion Ph 3
Pavilion Waterford Ph I
Providence Oaks
Providence Reserve
Quintessa Sub
Random Oaks Ph 02 Un
Random Oaks Ph 2
Random Oaks Ph 2 Unit 1
River Pointe Sub
Riverleaf At Bloomingdale
Riverside Bluffs
Riverview Crest
Riverview Crest Unit 2
Riverview Meadows Ph 2
Sanctuary At Oak Creek
Sand Ridge Estates
South Creek
South Crk Ph 2a 2b 2c
South Pointe Ph 1a 1b
South Pointe Ph 2a 2b
South Pointe Ph 3a 3b
South Pointe Ph 9
South Pointe Phase 3a
Spencer Glen
Spencer Glen North
Spencer Glen South
Subdivision Of The E 2804 Ft O
Summerview Oaks Sub
Symmes Grove Sub
Tamiami Townsite Rev
Timber Creek
Timbercreek Ph 1
Timbercreek Ph 2c
Twin Creeks
Twin Creeks Ph 1 2
Twin Creeks Ph 1 & 2
Unplatted
Ventana Grvs Ph 1
Villages Of Lake St Charles Ph
Waterstone Lakes Ph 2
Watson Glen
Watson Glen Ph 01
Watson Glen Ph 1
Watson Glen Ph 2
Wilson Manor
Winthrop Village Ph 2fb
Winthrop Village Ph One-b
Winthrop Village Ph Oneb
Winthrop Village Ph Twoa
Winthrop Village Ph Twob
Winthrop Village Ph Twod
Contact Info

- The Dial Team
- Tropic Shores Realty
- Love Life
- Mobile: 561.201.4476
- dennisdialsells@gmail.com





















































