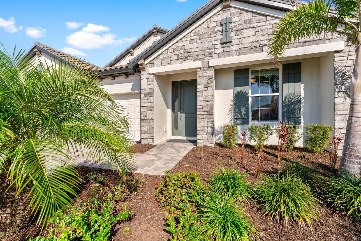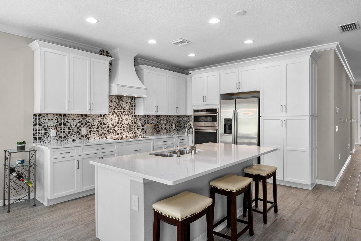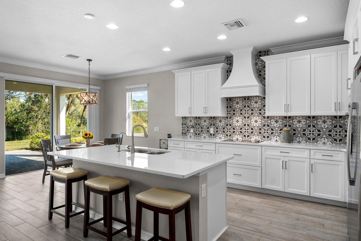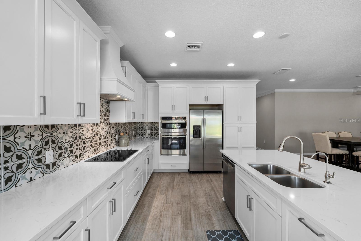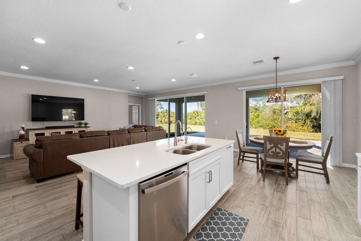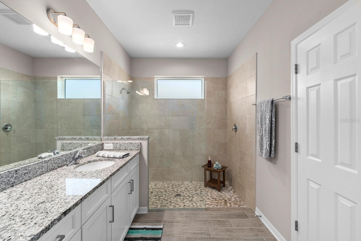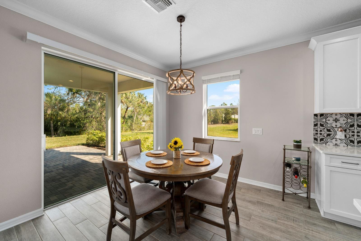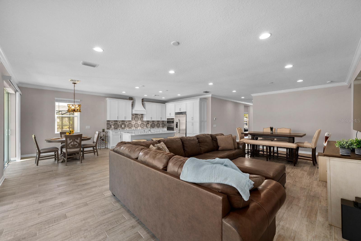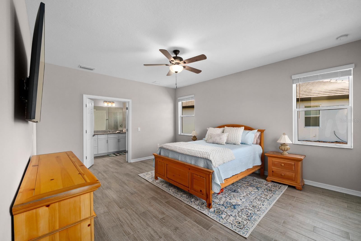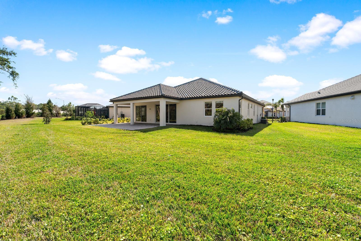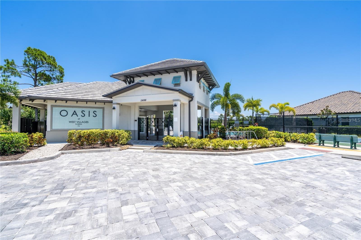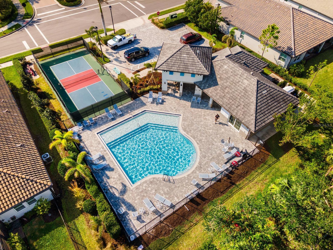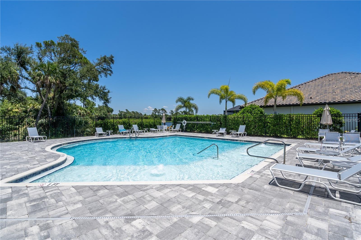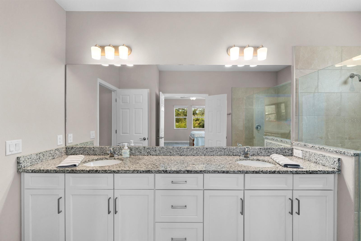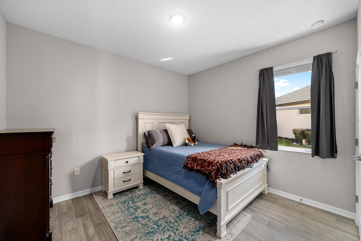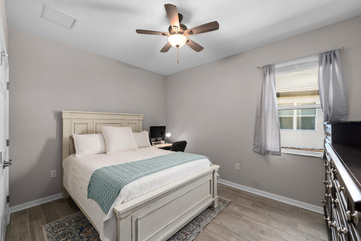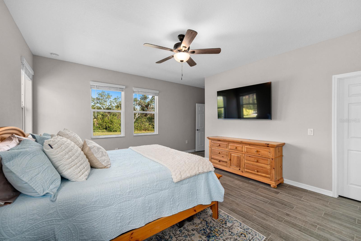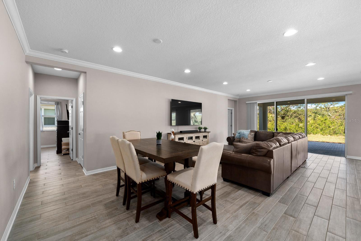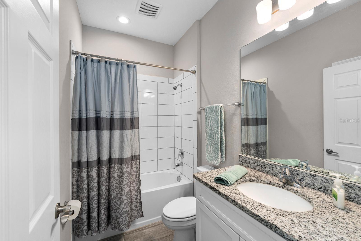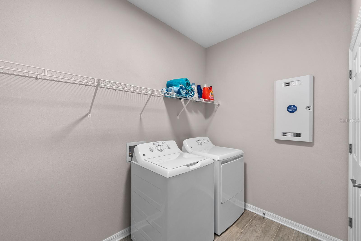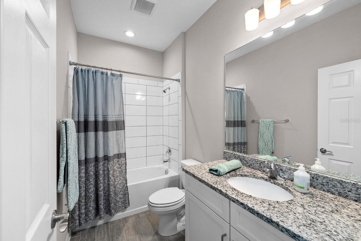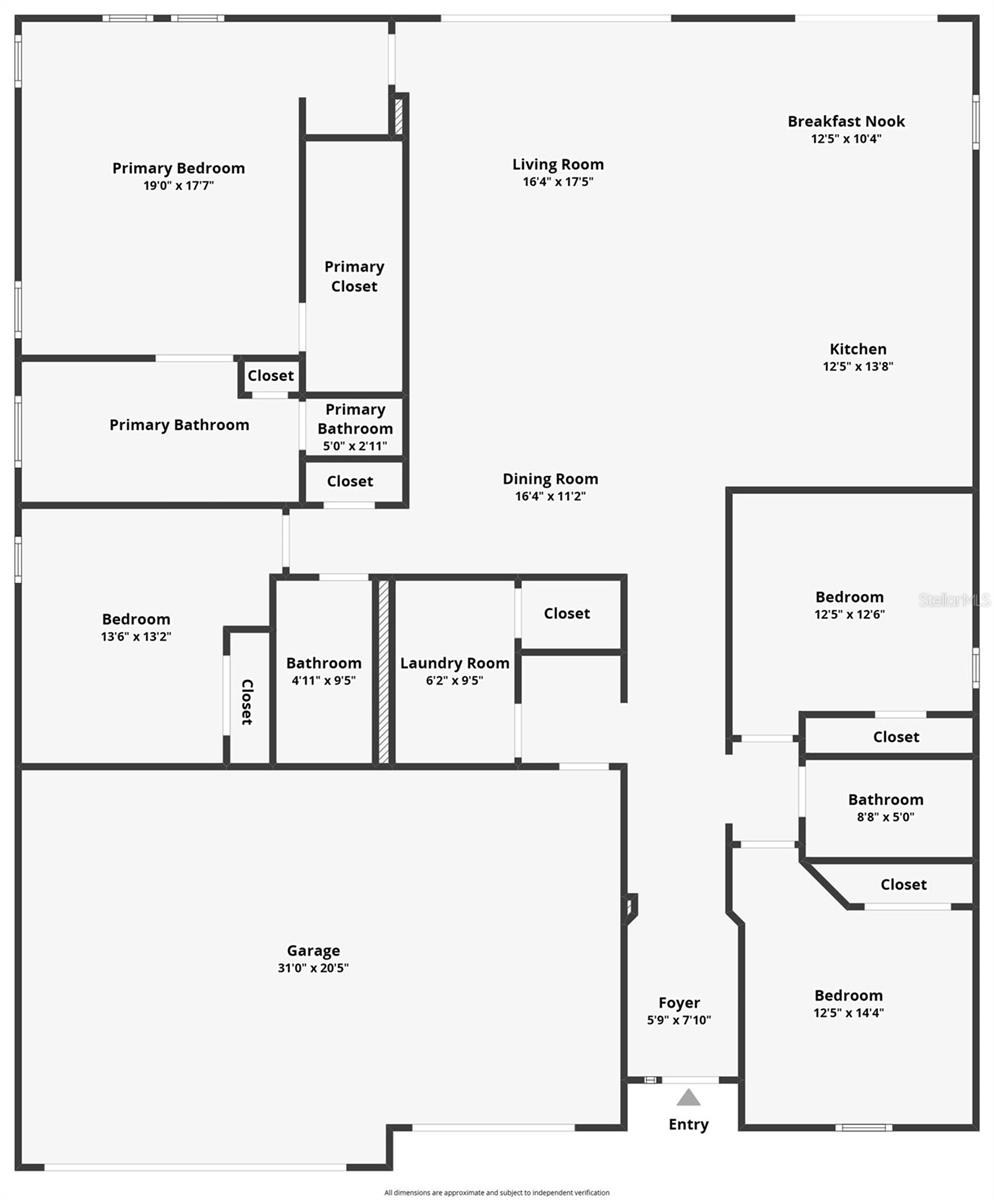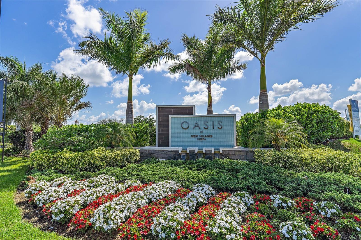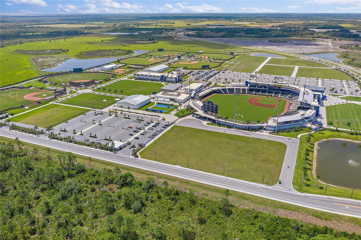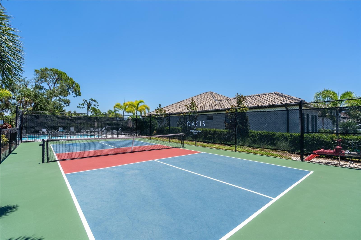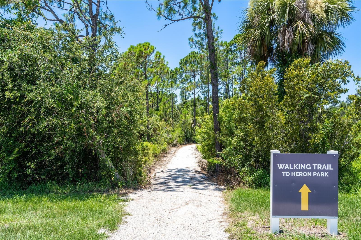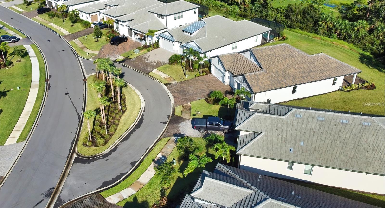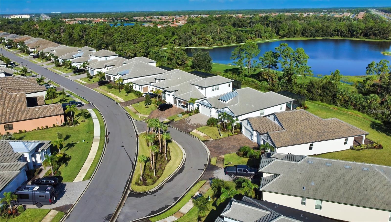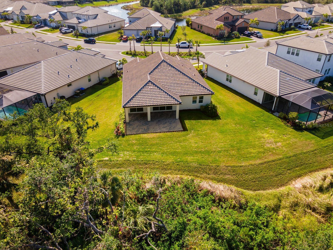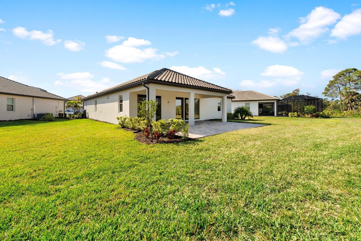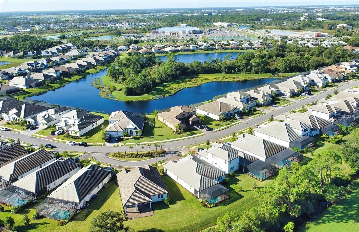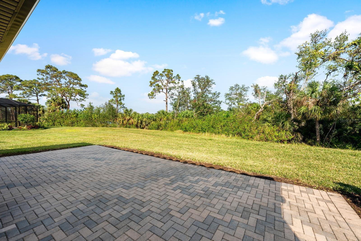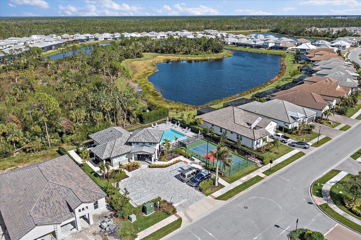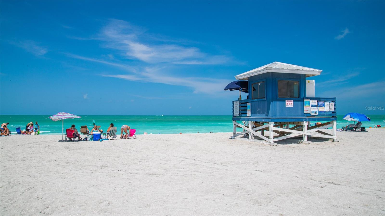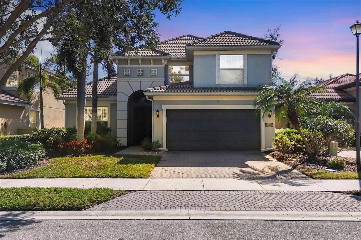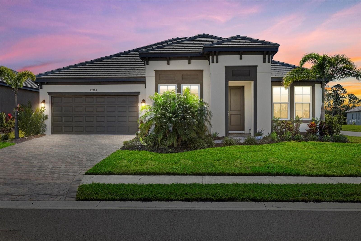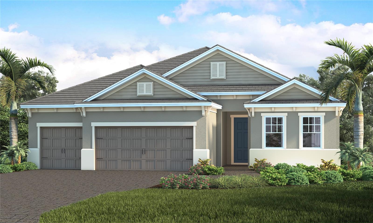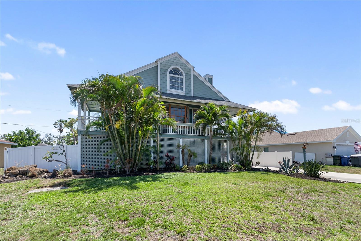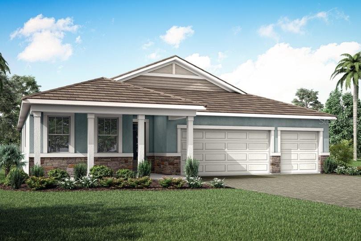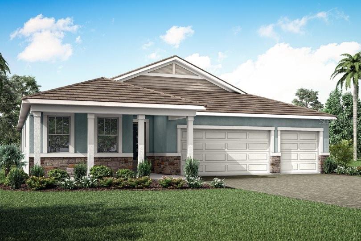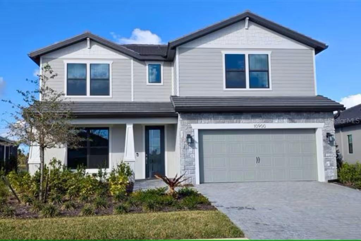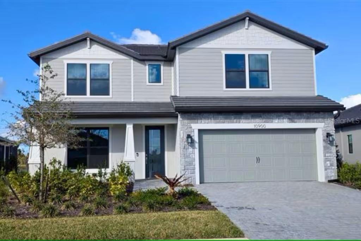19891 Bridgetown Loop, VENICE, FL 34293
Property Photos
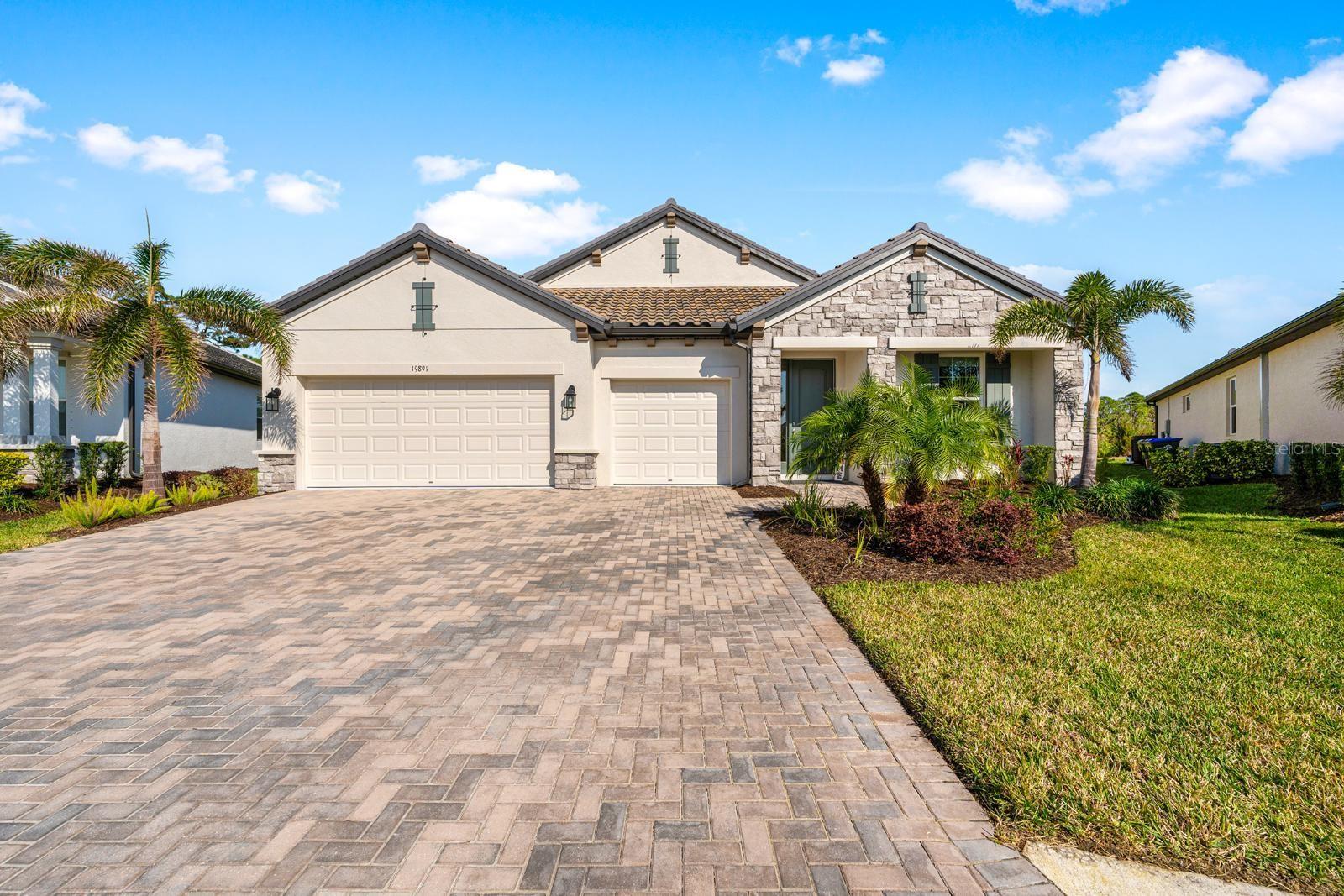
Would you like to sell your home before you purchase this one?
Priced at Only: $649,900
For more Information Call:
Address: 19891 Bridgetown Loop, VENICE, FL 34293
Property Location and Similar Properties
- MLS#: TB8338069 ( Residential )
- Street Address: 19891 Bridgetown Loop
- Viewed: 77
- Price: $649,900
- Price sqft: $200
- Waterfront: No
- Year Built: 2022
- Bldg sqft: 3248
- Bedrooms: 4
- Total Baths: 3
- Full Baths: 3
- Garage / Parking Spaces: 3
- Days On Market: 178
- Additional Information
- Geolocation: 27.0498 / -82.3079
- County: SARASOTA
- City: VENICE
- Zipcode: 34293
- Subdivision: Oasiswest Vlgs Ph 2
- Elementary School: Taylor Ranch
- Middle School: Venice Area
- High School: Venice Senior
- Provided by: PINEYWOODS REALTY LLC
- Contact: William Kerswill
- 813-225-1890

- DMCA Notice
-
DescriptionThis immaculate 2022 built Crystal Model, Elevation B, by M/I Homes is a stunning showcase of Tuscan/Mediterranean architecture, complete with a classic tile roof and exceptional attention to detail. Designed for both beauty and function, the home features a thoughtful, high quality layout and luxury upgrades throughout. It is situated in a non flood zone and has never sustained storm damage, offering peace of mind. Set off the neighborhood road, tucked behind an island of mature palm trees, this phenomenal private lot offers a rare sense of seclusion. With no rear neighbors, it is quietly nestled within the gorgeous Wellen Park neighborhood of Oasis, off the beaten path yet close to it all. The residence includes four generously sized bedrooms, three full bathrooms, and a spacious three car garage complemented by an oversized three lane driveway. Throughout the interior, upgraded tile flooring extends seamlessly from room to room with no carpeting and no thresholds, enhancing the clean, modern aesthetic. The gourmet kitchen is a chefs dream, boasting elegant white cabinetry, quartz countertops, and a sprawling 7.5 foot island with abundant storage. Custom features include built in pantry space, dedicated pots and pans drawers, and a hidden trash cabinet. A stylish white wood range hood adds a sophisticated focal point. Additional upgrades include a reverse osmosis system and a whole home water softener for added comfort and quality. Crown molding and recessed lighting elevate the open concept kitchen and great room, creating a light, airy atmosphere perfect for everyday living or entertaining. Expansive sliding glass doors line the back wall, opening to an extended lanai and a beautifully paved 29 by 22 patio, ideal for outdoor gatherings or future pool installation. The 11,522 square foot lot offers ample space and privacy, surrounded by lush palms. Located in the finished, gated, and maintenance free community of Oasis, comprised of approximately 140 single family homes, residents enjoy access to premium amenities including a resort style pool, clubhouse, and pickleball court. Oasis also features a private walking trail connecting to the adjacent gated neighborhood and directly to Blue Heron Dog Park, a 33 acre green space offering two miles of trails and two separate off leash dog parks. Wellen Park is a vibrant, master planned community offering a lifestyle centered around connection, wellness, and recreation. Residents can enjoy shopping, dining, and entertainment at the Wellen Park Town Center, or take in a game at CoolToday Park, the spring training home of the Atlanta Braves. The community also features a splash pad, outdoor concerts, a weekly farmers market, and miles of walking and biking trails winding through beautifully landscaped parks and green spaces. Oasis is ideally located within Wellen Park, just 10 miles from the Gulf Coasts stunning beaches and conveniently situated across from Costco, Publix, Chase Bank, medical offices, and the State College of Floridas Venice campus. This home is packed with practical extras, including appliance manuals, a water softener, reverse osmosis system, and surplus materials such as floor tile, backsplash tile, trim, roof tiles, and paint. Additional features include smart garage and doorbell systems, as well as a built in Taexx pest control system for added convenience.
Payment Calculator
- Principal & Interest -
- Property Tax $
- Home Insurance $
- HOA Fees $
- Monthly -
For a Fast & FREE Mortgage Pre-Approval Apply Now
Apply Now
 Apply Now
Apply NowFeatures
Building and Construction
- Covered Spaces: 0.00
- Exterior Features: Hurricane Shutters, Lighting, Rain Gutters, Sidewalk, Sliding Doors
- Flooring: Tile
- Living Area: 2309.00
- Roof: Tile
Land Information
- Lot Features: Sidewalk
School Information
- High School: Venice Senior High
- Middle School: Venice Area Middle
- School Elementary: Taylor Ranch Elementary
Garage and Parking
- Garage Spaces: 3.00
- Open Parking Spaces: 0.00
- Parking Features: Driveway, Garage Door Opener
Eco-Communities
- Water Source: Public
Utilities
- Carport Spaces: 0.00
- Cooling: Central Air
- Heating: Electric
- Pets Allowed: Yes
- Sewer: Public Sewer
- Utilities: Cable Available, Electricity Connected, Public
Amenities
- Association Amenities: Clubhouse, Gated, Maintenance, Pickleball Court(s), Pool, Trail(s)
Finance and Tax Information
- Home Owners Association Fee Includes: Pool, Escrow Reserves Fund, Maintenance Structure, Maintenance Grounds, Trash
- Home Owners Association Fee: 363.00
- Insurance Expense: 0.00
- Net Operating Income: 0.00
- Other Expense: 0.00
- Tax Year: 2024
Other Features
- Appliances: Cooktop, Dishwasher, Disposal, Dryer, Electric Water Heater, Exhaust Fan, Kitchen Reverse Osmosis System, Microwave, Range, Range Hood, Refrigerator, Washer, Water Softener
- Association Name: Daniel Pepaj
- Association Phone: 727-573-9300
- Country: US
- Interior Features: Ceiling Fans(s), Crown Molding, Eat-in Kitchen, High Ceilings, In Wall Pest System, Kitchen/Family Room Combo, Open Floorplan, Solid Wood Cabinets, Split Bedroom, Stone Counters, Thermostat, Walk-In Closet(s), Window Treatments
- Legal Description: LOT 56, OASIS AT WEST VILLAGES PHASE 2, PB 53 PG 133-139
- Levels: One
- Area Major: 34293 - Venice
- Occupant Type: Owner
- Parcel Number: 0785020056
- View: Trees/Woods
- Views: 77
Similar Properties
Nearby Subdivisions
1080 South Venice
1080 - South Venice Unit 59
Acreage
Antigua
Antigua/wellen Park
Antigua/wellen Pk
Antiguawellen Park
Antiguawellen Pk
Augusta Villas At Plan
Avelina Wellen Park Village F-
Bermuda Club East At Plantatio
Bermuda Club West At Plantatio
Brightmore At Wellen Park
Brightmore/wellen Park Ph 1a-1
Brightmorewellen Park Ph 1a1c
Buckingham Meadows 02 St Andre
Buckingham Meadows Iist Andrew
Buckingham Meadows St Andrews
Cambridge Mews Of St Andrews
Circle Woods Of Venice 1
Circle Woods Of Venice 2
Clubside Villas
Coach Homes 2/gran Paradiso Ph
Coach Homes 2gran Paradiso Ph
Cove Pointe
East Village Model Center
Everly At Wellen Park
Fairway Village Ph 1
Fairway Village Ph 3
Florida Tropical Homesites Li
Governors Green
Gran Paradiso
Gran Paradiso Ph 1
Gran Paradiso Ph 2
Gran Paradiso Ph 8
Gran Place
Grand Palm
Grand Palm 3a(b)
Grand Palm 3ab
Grand Palm Ph 1a
Grand Palm Ph 1a A
Grand Palm Ph 1aa
Grand Palm Ph 1b
Grand Palm Ph 1c B
Grand Palm Ph 1ca
Grand Palm Ph 2a D 2a E
Grand Palm Ph 2ab 2ac
Grand Palm Ph 2b
Grand Palm Ph 2c
Grand Palm Ph 3a (c),pb 50 Pg
Grand Palm Ph 3a A
Grand Palm Ph 3a B
Grand Palm Ph 3a C
Grand Palm Ph 3a Cpb 50 Pg 3
Grand Palm Ph 3aa
Grand Palm Ph 3b
Grand Palm Ph 3c
Grand Palm Phase 2b
Grand Palm Phase 3c
Grand Palm Phases 2a (d) & 2a
Grand Palm Phases 2a D 2a E
Grassy Oaks
Gulf View Estates
Harrington Lake
Heathers Two
Heron Lakes
Heron Shores
Hourglass Lake Estates
Hourglass Lakes Ph 3
Islandwalk
Islandwalk West Villages
Islandwalk At The West Village
Islandwalk At West Villages Ph
Islandwalk Of West Villages
Islandwalk/the West Vlgs Ph 3d
Islandwalk/the West Vlgs Ph 4
Islandwalk/the West Vlgs Ph 5
Islandwalk/west Vlgs Ph 3a, 3
Islandwalkthe West Vlgs Ph 3
Islandwalkthe West Vlgs Ph 3d
Islandwalkthe West Vlgs Ph 4
Islandwalkthe West Vlgs Ph 5
Islandwalkthe West Vlgs Ph 6
Islandwalkthe West Vlgs Ph 7
Islandwalkthe West Vlgs Ph 8
Islandwalkthe West Vlgs Phase
Islandwalkwest Vlgs Ph 1a
Islandwalkwest Vlgs Ph 1ca
Islandwalkwest Vlgs Ph 3a 3
Jacaranda C C Villas
Jacaranda Country Club West Vi
Jacaranda Heights
Kenwood Glen 1 Of St Andrews E
Kenwood Glen Ii/st Andrews Eas
Kenwood Glen Iist Andrews Eas
Lake Geraldine
Lake Of The Woods
Lakes Of Jacaranda
Lakespur At Wellen Park
Lakespur Wellen Park
Lakespurwellen Park
Lakespurwellen Pk Ph 3
Links Preserve Ii Of St Andrew
Manasota Land & Timber Co
Manasota Sub Lt 7 Blk J
Meadow Run At Jacaranda
Myakka Country
Myrtle Trace At Plan
Myrtle Trace At Plantation
North Port
Not Applicable
Oasis
Oasis/west Village Ph 2 Rep
Oasis/west Vlgs Ph 1
Oasis/west Vlgs Ph 2
Oasiswest Village Ph 2 Rep
Oasiswest Vlgs Ph 1
Oasiswest Vlgs Ph 2
Palmera At Wellen Park
Palmera/wellen Pk Phs 1a 1b 1c
Palmerawellen Pk Phs 1a 1b 1c
Park Estates
Patios 03 Of St Andrews Park A
Pennington Place
Plamore
Plamore Sub
Plantation Woods
Preserve At West Villages
Preserve/west Vlgs Ph 1
Preserve/west Vlgs Ph 2
Preservewest Vlgs Ph 1
Preservewest Vlgs Ph 2
Quail Lake
Rapalo
Renaissance
Renaissance At Wellen Park
Renaissance At West Villages
Renaissance/west Village Ph 1
Renaissance/west Vlgs Ph 1
Sarasota National
Sarasota National Ph 12-a
Sarasota National Ph 13-b
Sarasota National Ph 5
Sarasota National Ph 9-a
Sarasota National Phase 2
Sarasota Ranch Estates
Solstice At Wellen Park
Solstice Ph 1
Solstice Ph One
South Venice
South Venice 28 Un 17
South Venice Un #20
South Venice Un 20
South Venice Unit 10
Southvenice
Southwood
Southwood Sec C
Southwood Sec D
Stratford Glenn St Andrews Par
Sunstone At Wellen Park
Sunstone Lakeside At Wellen Pa
Sunstone Village F5 Ph 1a 1b
Sunstone Vlg F5 Phs 1a 1b
Sunstone Vlg F5 Phs 1a & 1b
Tarpon Point
Terrace Vls/st Andrews Pk/plan
Terrace Vlsst Andrews Pkplan
Terraces Villas St Andrews Par
The Lakes Of Jacaranda
The Reserve
Tortuga
Venetia Ph 1-b
Venetia Ph 1a
Venetia Ph 1b
Venetia Ph 2
Venetia Ph 4
Venice East 3rd Add
Venice East 4th Add
Venice East 6th Add
Venice East Sec 1
Venice East Sec 1 1st Add
Venice East Sec 1 2nd Add
Venice Gardens
Venice Gardens Sec 2
Venice Groves
Ventura Village
Villas Of Somerset
Vivienda Ph Ii Sec Ii
Wellen Park
Wellen Park Golf Country Club
Wellen Park Golf & Country Clu
Wellen Pk Golf Country Club
Westminster Glen St Andrews E
Wexford On The Green Ph 1
Wexford On The Green Ph 3
Woodmere Lakes
Wysteria
Wysteria Wellen Park Village F
Wysteria-wellen Park Village F
Wysteriawellen Park
Wysteriawellen Park Village F4

- The Dial Team
- Tropic Shores Realty
- Love Life
- Mobile: 561.201.4476
- dennisdialsells@gmail.com



