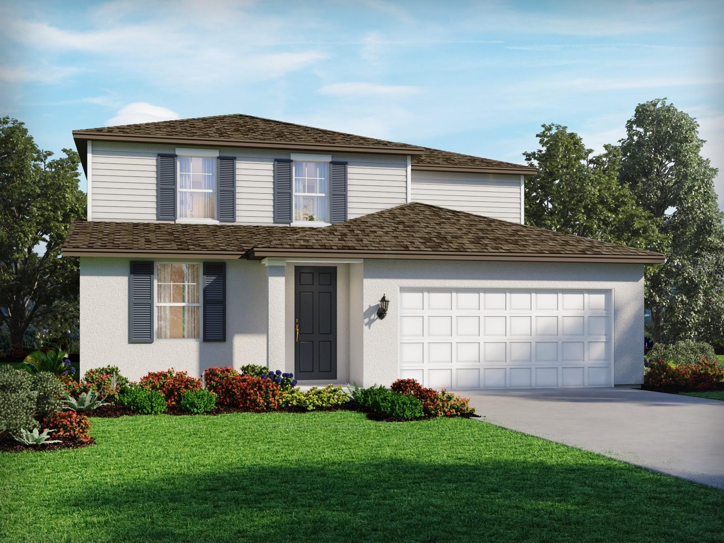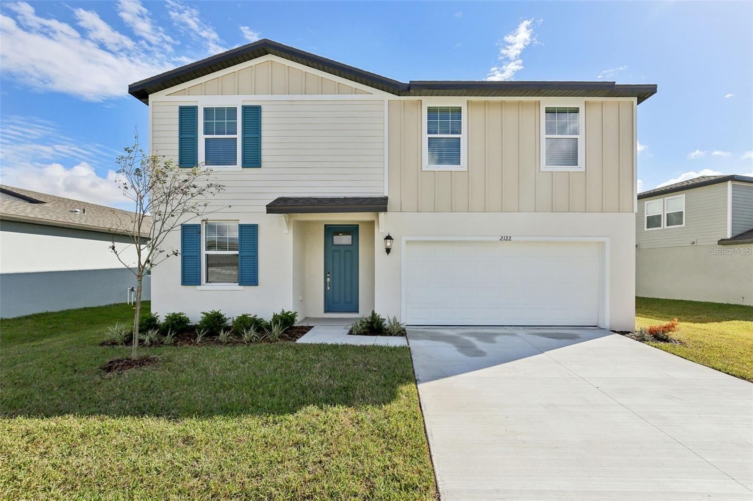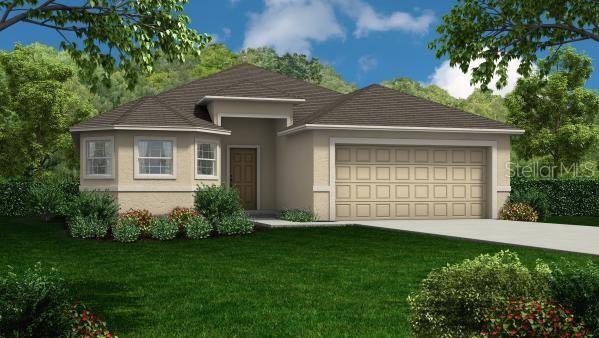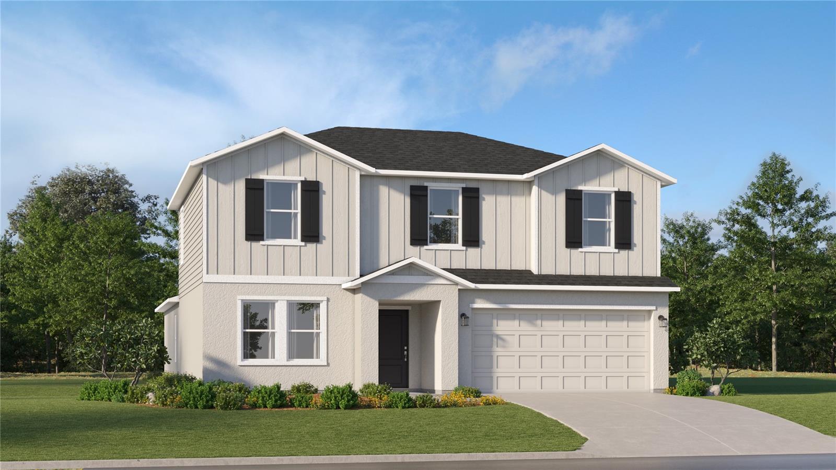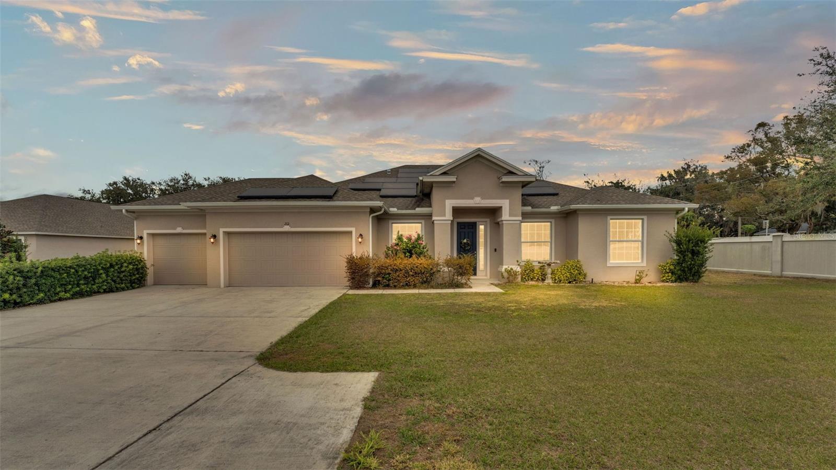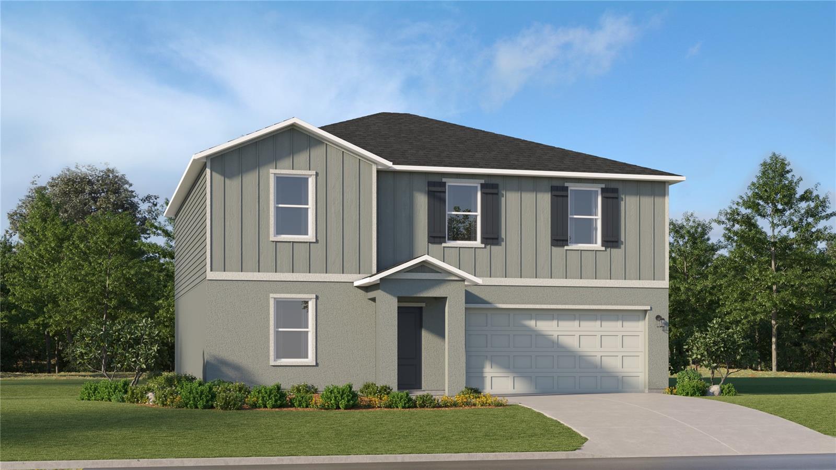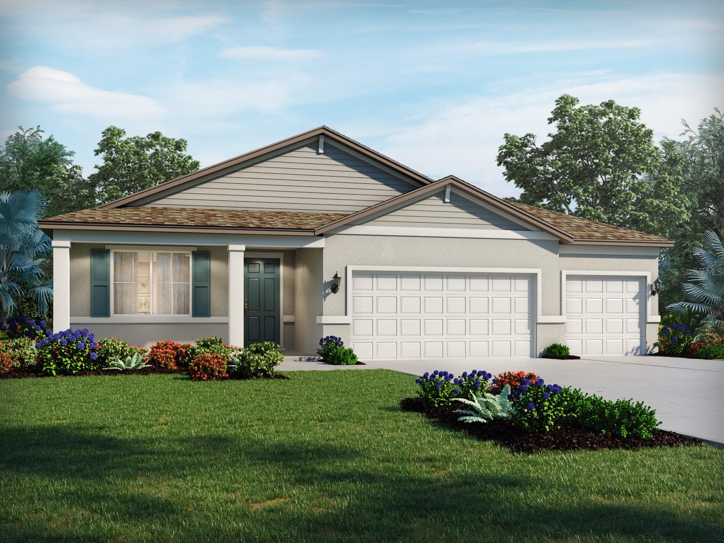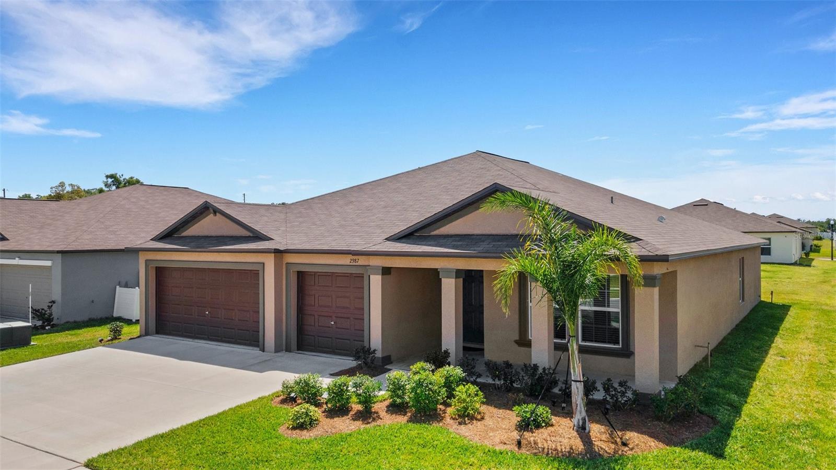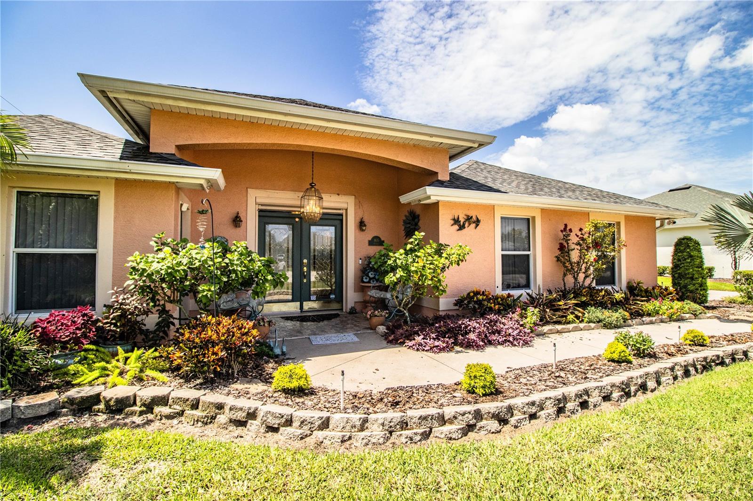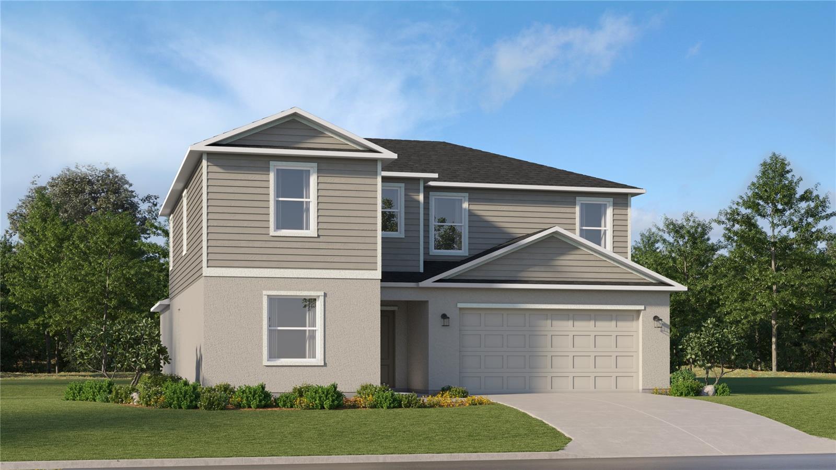3324 Berkley Drive, BARTOW, FL 33830
Property Photos
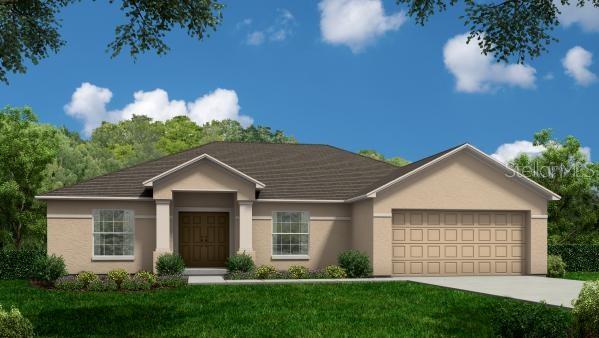
Would you like to sell your home before you purchase this one?
Priced at Only: $387,592
For more Information Call:
Address: 3324 Berkley Drive, BARTOW, FL 33830
Property Location and Similar Properties
- MLS#: R4908545 ( Residential )
- Street Address: 3324 Berkley Drive
- Viewed: 108
- Price: $387,592
- Price sqft: $175
- Waterfront: No
- Year Built: 2025
- Bldg sqft: 2219
- Bedrooms: 3
- Total Baths: 2
- Full Baths: 2
- Garage / Parking Spaces: 2
- Days On Market: 136
- Additional Information
- Geolocation: 27.919 / -81.8644
- County: POLK
- City: BARTOW
- Zipcode: 33830
- Subdivision: James Farms
- Elementary School: Spessard L. Holland
- Middle School: Bartow
- High School: Bartow
- Provided by: VANTAGE PROPERTY MANAGEMENT LLC
- Contact: Ed Laderer
- 863-687-2700

- DMCA Notice
-
DescriptionUnder Construction. Welcome to James Farms, a new Southern Homes community located in Bartow, FL. Homeowners are sure to enjoy this amenity rich community that will boast a cabana, pool, pickleball and basketball courts, dog park, playground, dock, and walking trail. With easy access to nearby attractions, residents can also explore the scenic trails and natural beauty of nearby Circle B Bar Reserve, ideal for hiking and wildlife watching. Additionally, downtown Bartow is just around the corner, and is filled with local shops and dining options. James Farms is a wonderful place to live, offering a blend of comfort, convenience, and community spirit. No CDD fees!
Payment Calculator
- Principal & Interest -
- Property Tax $
- Home Insurance $
- HOA Fees $
- Monthly -
For a Fast & FREE Mortgage Pre-Approval Apply Now
Apply Now
 Apply Now
Apply NowFeatures
Building and Construction
- Builder Model: Roanoke ll
- Builder Name: Southern Homes of Polk County
- Covered Spaces: 0.00
- Exterior Features: Irrigation System, Sliding Doors
- Flooring: Carpet, Tile
- Living Area: 1747.00
- Roof: Shingle
Property Information
- Property Condition: Under Construction
Land Information
- Lot Features: In County, Landscaped, Paved, Private
School Information
- High School: Bartow High
- Middle School: Bartow Middle
- School Elementary: Spessard L. Holland Elementary
Garage and Parking
- Garage Spaces: 2.00
- Open Parking Spaces: 0.00
Eco-Communities
- Water Source: Public
Utilities
- Carport Spaces: 0.00
- Cooling: Central Air
- Heating: Central, Heat Pump
- Pets Allowed: Yes
- Sewer: Public Sewer
- Utilities: BB/HS Internet Available, Cable Available, Electricity Connected, Sewer Connected
Amenities
- Association Amenities: Pickleball Court(s)
Finance and Tax Information
- Home Owners Association Fee: 750.00
- Insurance Expense: 0.00
- Net Operating Income: 0.00
- Other Expense: 0.00
- Tax Year: 2023
Other Features
- Appliances: Dishwasher, Disposal, Electric Water Heater, Microwave, Range
- Association Name: Garrison Property Services
- Country: US
- Interior Features: Attic Ventilator, Eat-in Kitchen, Open Floorplan, Primary Bedroom Main Floor, Split Bedroom, Thermostat, Vaulted Ceiling(s), Walk-In Closet(s)
- Legal Description: JAMES FARMS PHASE ONE PB 209 PGS 7-12 LOT 71
- Levels: One
- Area Major: 33830 - Bartow
- Occupant Type: Vacant
- Parcel Number: 24-29-36-292210-000710
- Style: Florida
- Views: 108
Similar Properties
Nearby Subdivisions
Airbase Sub
Altamesa Sub
Alturas Dev Co Sub
Azalea Park
Azalea Park Resub
Bartow City Of
Browns Add
Burrows Add
Cecil Park Sub
Childs J E Add
Church St
College Park Estates
Crescent Hill
Gandy Grove Estates
Gordon Heights Ph 02
Gordon Hghts Ph 3
Hacklake
Hancock Crossings
Highland Park Sub
Holland Park Place Ph 2
James Farms
James Fars
James Town Place Ph 01
James Town Place Ph 2
Johnsons J H Sub
Kissengen Estates
Lake Garfield Estates
Laurel Meadows Ph 01
Laurel Meadows Ph 02
Liberty Rdg Ph 2
Liberty Rdg Ph Two
Lyle Oaks
Magnolia Walk Ph 01
Meadovista Sub
Millers Manor
Mission Oaks
None
Oakdale Sub
Oakland Add
Orange Heights
Peace River
Peace River Heights Add 01
Peace River Sub
Philips Add
Resubdivisionblount Whitled
Richland Manor
Riverlake
Royal Ranches
Saddlewood
Sand Lake Groves
Sand Lake Groves West
Sanheat
Sanheath
Shady Oak Trail
South Florida Rr Add
Square Lake Ph 01
Square Lake Ph 02
Square Lake Ph 4
Star Lake Heights
Stathams J P Add
Summerlin School Lands
Summertimes Plantation
The Grove At Stuart Crossing
The Grove At Stuart Crossing P
The Lakes 01
Thompson Preserve
Waterwood
Waterwood Add
Waterwood Sub
Wea Mar Sub
Wear H M D F
Wellington Estates
Wellington View
Wind Mdws
Wind Mdws South Ph 1
Wind Mdws South Ph One
Wind Meadows
Wind Meadows South
Winding River Cove

- The Dial Team
- Tropic Shores Realty
- Love Life
- Mobile: 561.201.4476
- dennisdialsells@gmail.com















