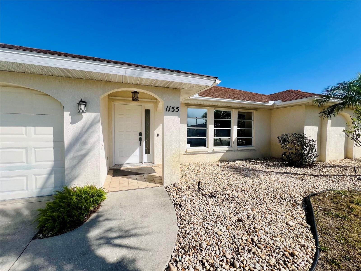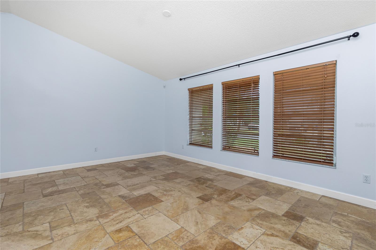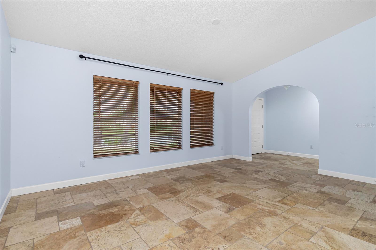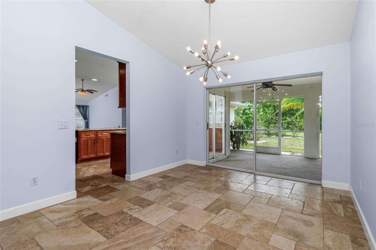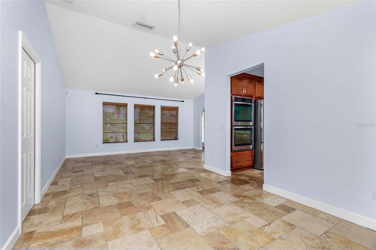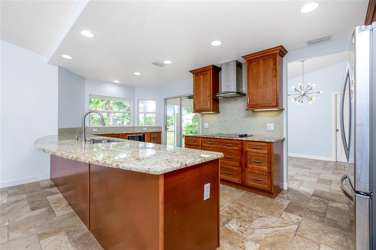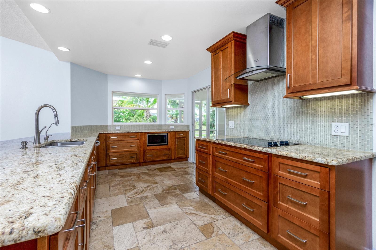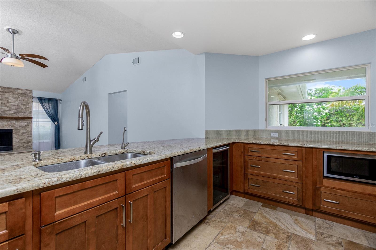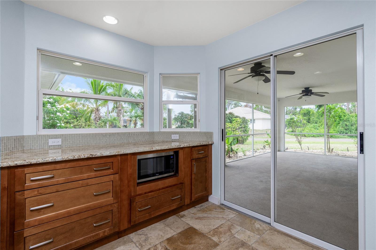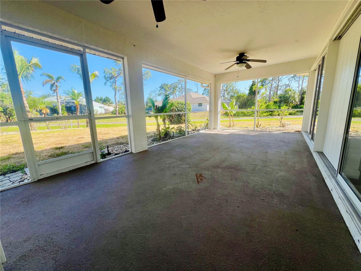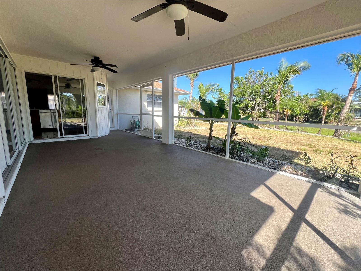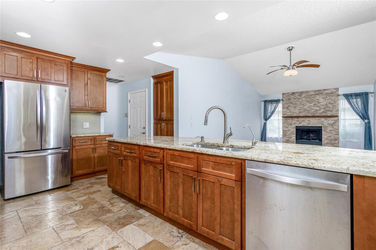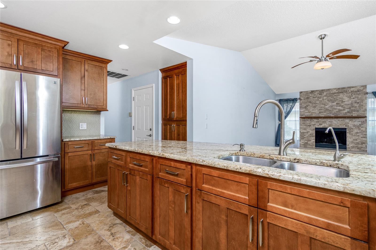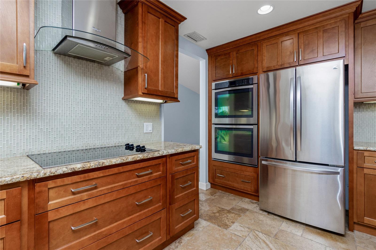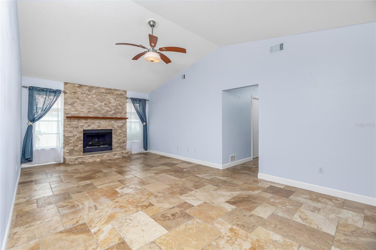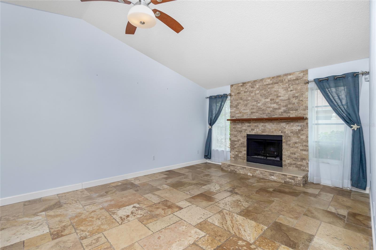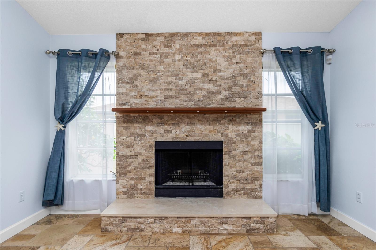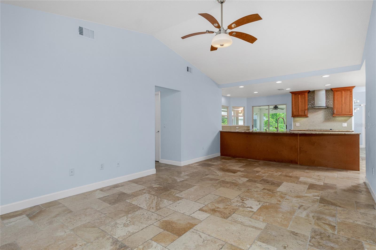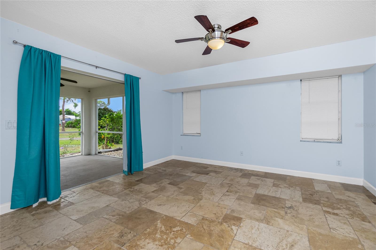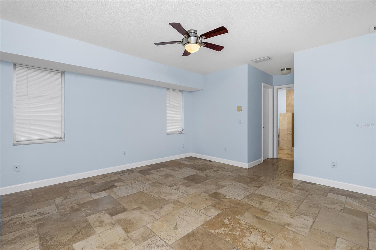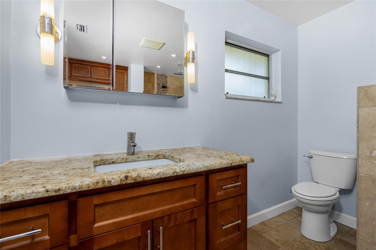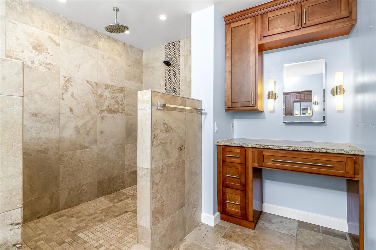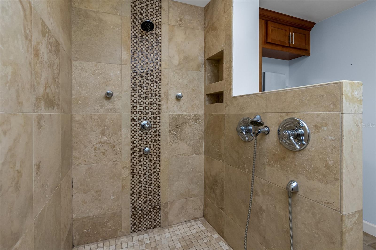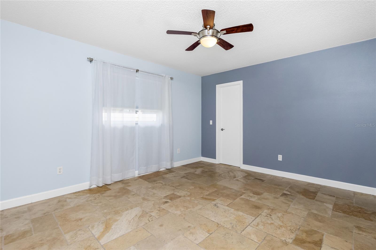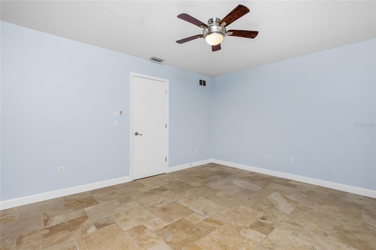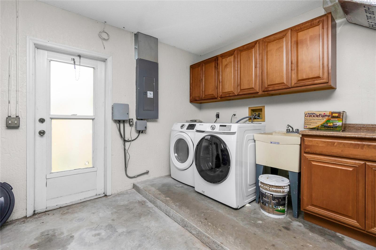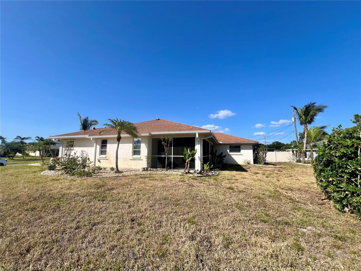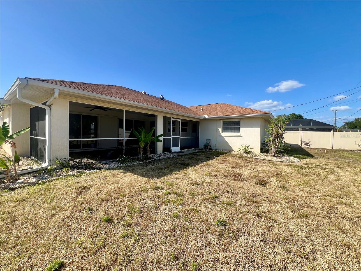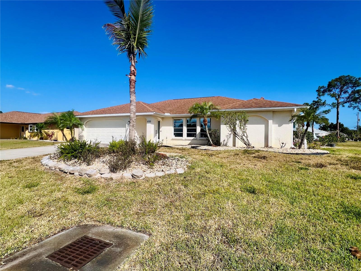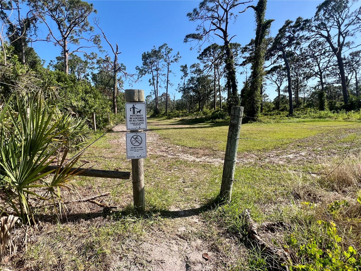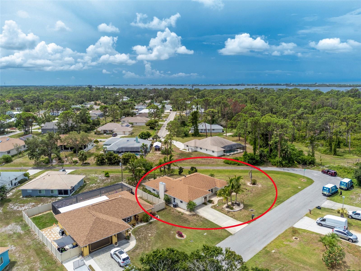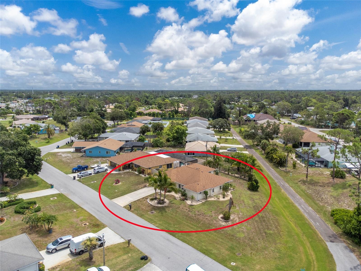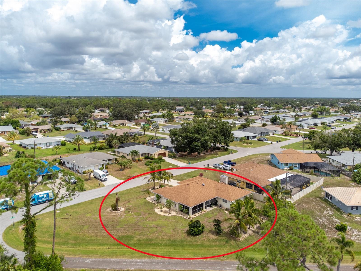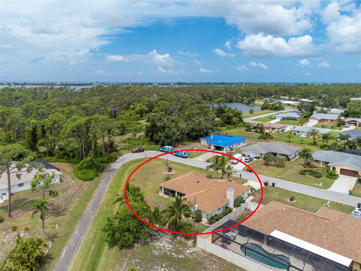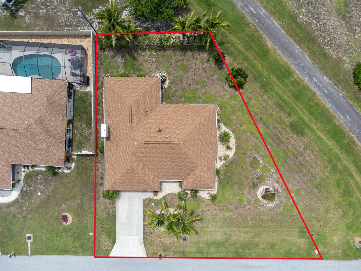1155 Osceola Boulevard, ENGLEWOOD, FL 34223
Property Photos
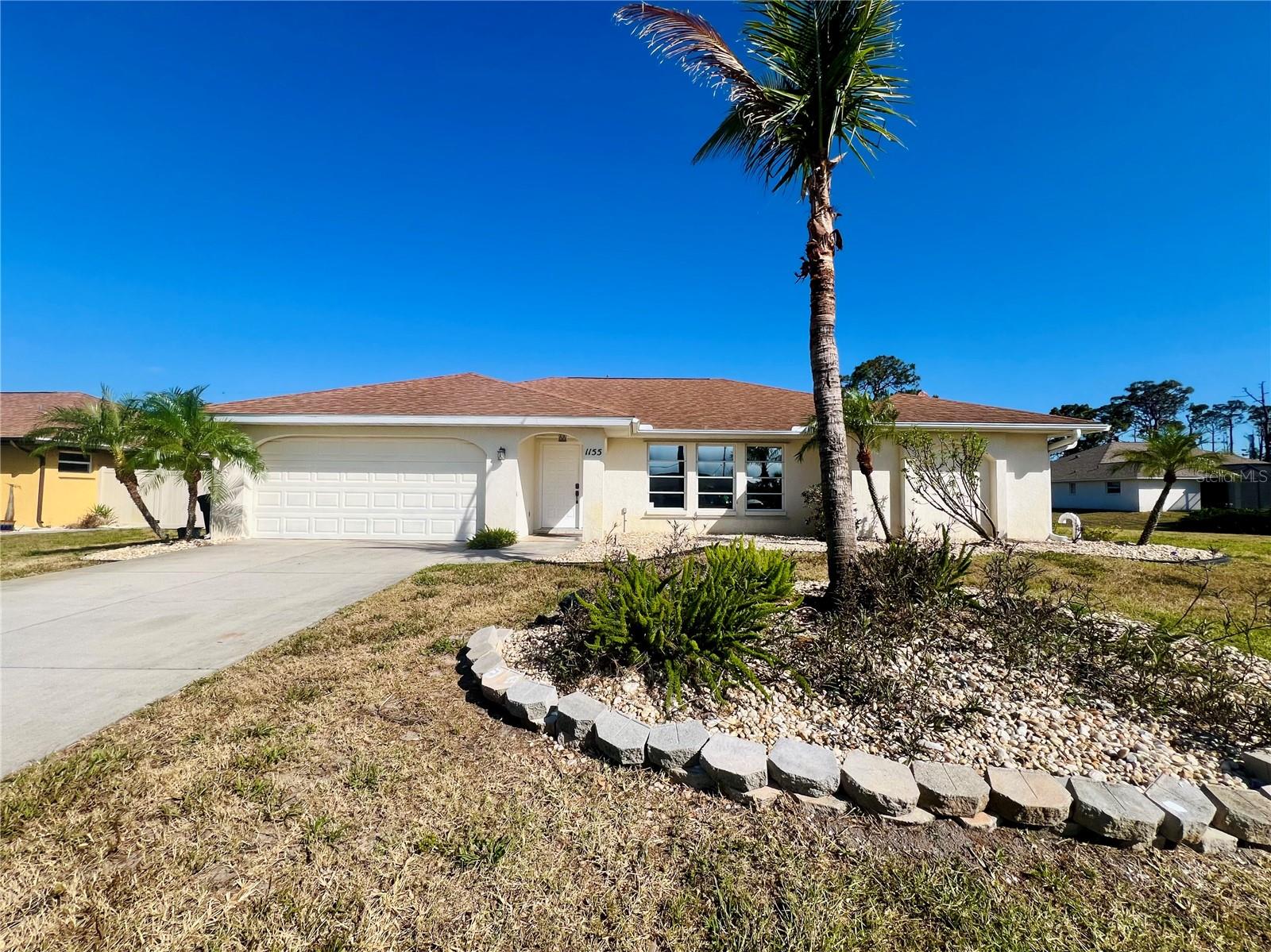
Would you like to sell your home before you purchase this one?
Priced at Only: $389,900
For more Information Call:
Address: 1155 Osceola Boulevard, ENGLEWOOD, FL 34223
Property Location and Similar Properties
- MLS#: D6142162 ( Residential )
- Street Address: 1155 Osceola Boulevard
- Viewed: 1
- Price: $389,900
- Price sqft: $145
- Waterfront: No
- Year Built: 1991
- Bldg sqft: 2687
- Bedrooms: 3
- Total Baths: 2
- Full Baths: 2
- Garage / Parking Spaces: 2
- Days On Market: 6
- Additional Information
- Geolocation: 26.979 / -82.3729
- County: SARASOTA
- City: ENGLEWOOD
- Zipcode: 34223
- Subdivision: Bay Vista Blvd
- Elementary School: Englewood Elementary
- Middle School: L.A. Ainger Middle
- High School: Lemon Bay High
- Provided by: GULF REALTY & ASSOCIATES LLC
- Contact: Martin Chappell
- 941-475-1036

- DMCA Notice
-
DescriptionLocation, location! Close proximity to public beaches of Manasota Key and access to Lemon Bay Park is across the street, offering picturesque hiking trails and tremendous and lasting privacy! Experience comfortable living in this tastefully updated 3 bedroom, 2 bathroom Single Family Home in Bay Vista Subdivision, a lovely deed restricted community located just 1.5 miles from Olde Englewood Village and only 10 minutes to Englewood beaches on lovely Manasota Key. Featuring an open, airy floorplan, this thoughtfully designed residence includes cathedral ceilings that add a touch of grandeur. Beautiful travertine floors, dove tailed maple cabinets and granite countertops are in place throughout the home. The kitchen is complete with a new stainless steel refrigerator, and stainless steel appliances including double oven, an undercounter microwave. A stylish glass tile backsplash creates an ambiance of sophistication, while the undermount deep stainless steel double sink and pantry enhances functionality. Even with a nice separation of spaces, the home offers seamless connectivity the dining room can be accessed from the kitchen or living room, while the family room flows from the kitchen and features a fireplace, setting the perfect mood for cooler evenings. Indulge in spa like luxury within the master bath, featuring a generously sized walk in rain shower with invigorating body jets. Each bedroom includes ceiling fans, and comes with their own walk in closet, ensuring ample space for all your belongings. The oversized screened lanai overlooks a private backyard. The 2 car garage features a garage door opener which was replaced 2023 and includes a full size washer/dryer and additional cabinet storage. Electrical panel and water heater were installed in July 2023. A preventative termite control system is in place and under maintenance contract. The installation of a pool in the back yard off the lanai is a possibility (owners had feasibility study done by a pool company). Don't miss the opportunity to make this residence your own!
Payment Calculator
- Principal & Interest -
- Property Tax $
- Home Insurance $
- HOA Fees $
- Monthly -
For a Fast & FREE Mortgage Pre-Approval Apply Now
Apply Now
 Apply Now
Apply NowFeatures
Building and Construction
- Covered Spaces: 0.00
- Exterior Features: Hurricane Shutters, Lighting, Rain Gutters, Sliding Doors
- Flooring: Tile
- Living Area: 1941.00
- Roof: Shingle
Land Information
- Lot Features: Corner Lot, In County, Paved
School Information
- High School: Lemon Bay High
- Middle School: L.A. Ainger Middle
- School Elementary: Englewood Elementary
Garage and Parking
- Garage Spaces: 2.00
- Open Parking Spaces: 0.00
- Parking Features: Covered, Garage Door Opener
Eco-Communities
- Water Source: Public
Utilities
- Carport Spaces: 0.00
- Cooling: Central Air
- Heating: Central, Electric
- Pets Allowed: Yes
- Sewer: Public Sewer
- Utilities: BB/HS Internet Available, Cable Available, Electricity Connected, Public, Sprinkler Well, Water Connected
Finance and Tax Information
- Home Owners Association Fee: 0.00
- Insurance Expense: 0.00
- Net Operating Income: 0.00
- Other Expense: 0.00
- Tax Year: 2024
Other Features
- Appliances: Built-In Oven, Cooktop, Dishwasher, Disposal, Dryer, Electric Water Heater, Exhaust Fan, Microwave, Range Hood, Refrigerator, Washer
- Country: US
- Furnished: Unfurnished
- Interior Features: Cathedral Ceiling(s), Ceiling Fans(s), Eat-in Kitchen, High Ceilings, Kitchen/Family Room Combo, Open Floorplan, Solid Wood Cabinets, Split Bedroom, Stone Counters, Vaulted Ceiling(s), Walk-In Closet(s)
- Legal Description: COM SE COR LOT 9 BLK 29 TH S-0-04-09 W 60 FT TH N-89- 51-32-W 430.66 FT TH S-44- 15-30-W 179.98 FT FOR POB TH S-44-15-30-W 152.48 FT TH S-22-48-14-E 15.59 FT TH S-89-51-32-E 133.23 FT TH N-44-15-30-E
- Levels: One
- Area Major: 34223 - Englewood
- Occupant Type: Vacant
- Parcel Number: 0493090026
- Zoning Code: RSF3
Nearby Subdivisions
0000
0497 Palm Grove In Englewood
3470 - Beachwalk By Manasota K
Acreage
Admirals Point Condo
Alameda Isles
Allenwood
Arlington Cove
Artist Acres
Artists Enclave
Bay View Manor
Bay Vista Blvd
Bay Vista Blvd Add 03
Bay Vista Blvd Section Of Engl
Bayview Gardens
Beachwalk
Beachwalk By Manasota Key
Beachwalk By Manasota Key Ph
Beachwalk By Manasota Key Ph 1
Beverly Circle
Blue Dolphin Estates
Boca Royale
Boca Royale Ph 1
Boca Royale Ph 1 Un 14
Boca Royale Ph 2 3
Boca Royale Ph 2 & 3
Boca Royale Ph 2 Un 12
Boca Royale Ph 2 Un 14
Boca Royale Un 12
Boca Royale Un 12 Ph 2
Boca Royale Un 13
Boca Royale Un 16
Boca Royale Un 17
Boca Royale Unit 12 Phase 1
Brucewood
Brucewood Bayou
Caroll Wood Estates
Casa Rio Ii
Chadwicks Resub
Clintwood Acres
Creek Lane Sub
Dalelake Estates
Deer Creek Cove
Deer Creek Estates
East Englewood
Englewood
Englewood Farm Acres
Englewood Gardens
Englewood Golf Course
Englewood Golf Villas 04
Englewood Golf Villas 11
Englewood Heeacres Lemon Bay
Englewood Heights South
Englewood Homeacres 1st Add
Englewood Homeacres Lemon Bay
Englewood Isles
Englewood Isles Sub
Englewood Isles Sub Unit 5
Englewood Of
Englewood Park Amd Of
Englewood Pines
Englewood Shores
Englewood Shores Sub
Englewood Sub Of Grove Lt 90
Englewood View
Englewwod View
Foxwood
Galleons Reach
Gasparilla Ph 1
Gnarled Oaks Bayside
Grove City Land Companys
Gulf Coast Groves Sub
Gulf Coast Park
Gulfridge That Pt
H A Ainger
Harter Sub
Heasley Thomas E Sub
Hebblewhite Court
Heritage Creek
Homeacres Lemon Bay Sec
Horton Estates The
Keyway Place
Lake Holley Sub
Lakes At Park Forest
Lemon Bay Estate 01
Lemon Bay Estates
Lemon Bay Ha
Lemon Bay Park
Lemon Bay Park 1st Add
Longlake Estates
Manasota Gardens
Manasota Key
Manasota Land & Timber Co
Not Applicable
Oak Forest Ph 1
Oak Forest Ph 2
Overbrook Gardens
Oxford Manor
Oxford Manor 1st Add
Oxford Manor 3rd Add
Palm Grove In Englewood
Palm View
Park Forest
Park Forest Ph 1
Park Forest Ph 4
Park Forest Ph 5
Park Forest Ph 6a
Park Forest Ph 6c
Paulsen Place
Pelican Shores
Pelican Shores West
Piccadilly Estates
Piccadilly Ests
Pine Glen
Pine Haven
Pine Lake Dev
Pine Manor
Pineland Sub
Point Of Pines
Point Pines
Polynesian Village
Port Charlotte Plaza Sec 07
Prospect Park Sub Of Blk 15
Prospect Park Sub Of Blk 5
Punta Nova 1st Add
Resteiner Heights
Riverside
Rock Creek Park
Rock Creek Park 1st Add
Rock Creek Park 2nd Add
Rock Creek Park 3rd Add
Rocky Creek Cove
S J Chadwicks
S J Chadwicks Resub 01
Sesame Street
Smithfield Sub
South Wind Harbor
Stillwater
Tangerine Woods
Tyler Darling Add 01
Tyler Darlings 1st Add
Tyler & Darling Add 01
Windsor Villas

- The Dial Team
- Tropic Shores Realty
- Love Life
- Mobile: 561.201.4476
- dennisdialsells@gmail.com



