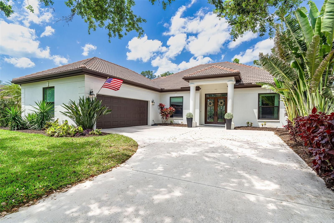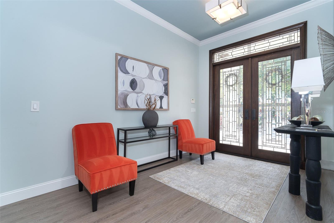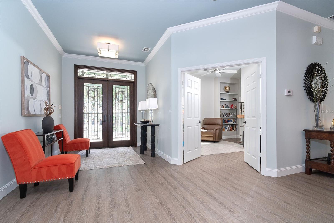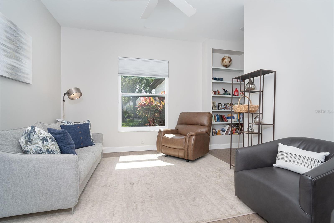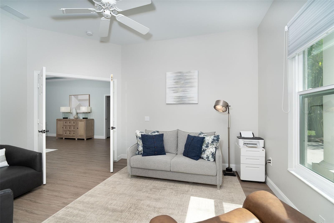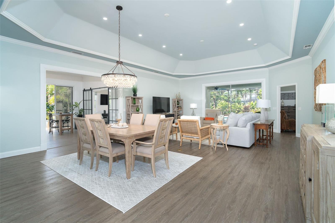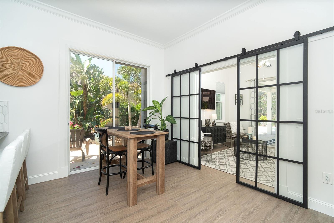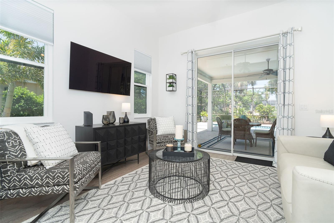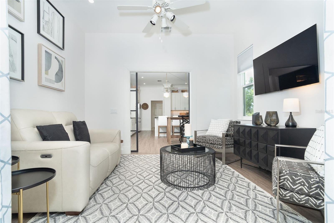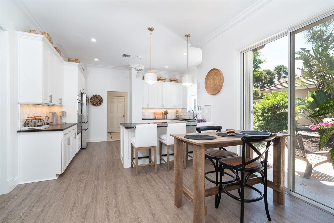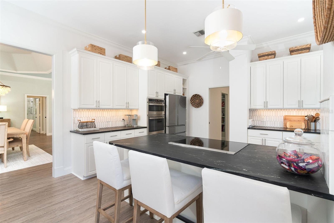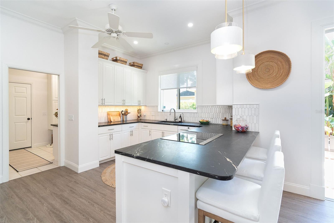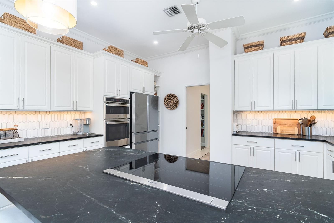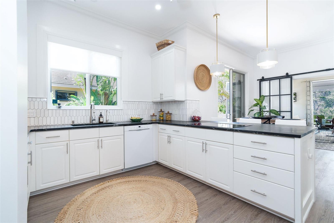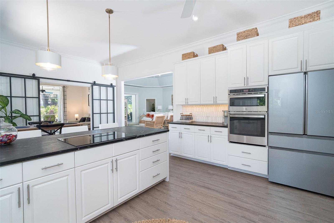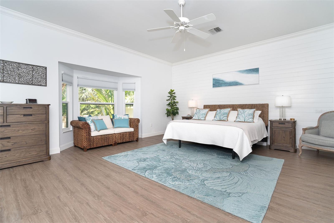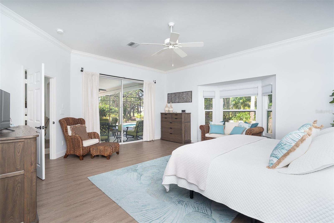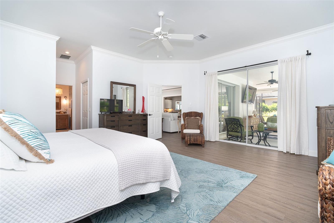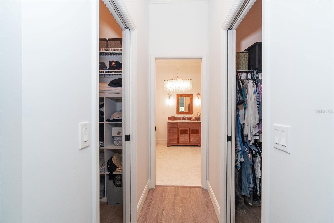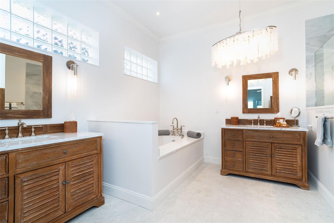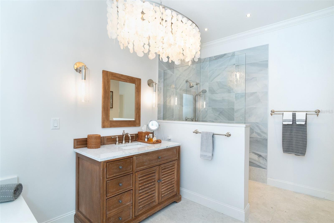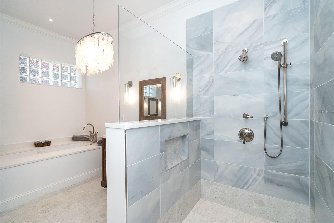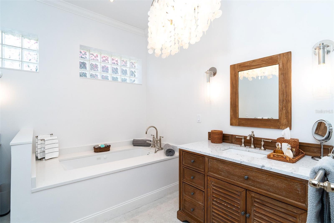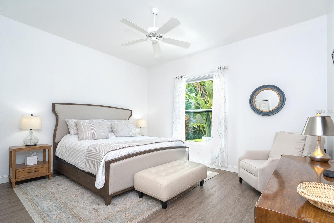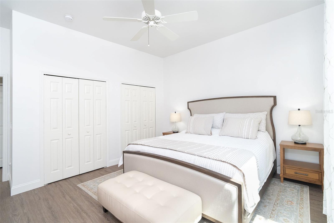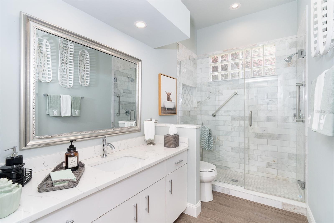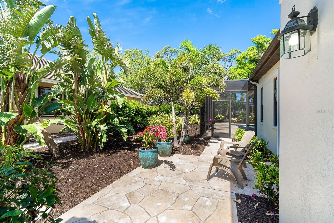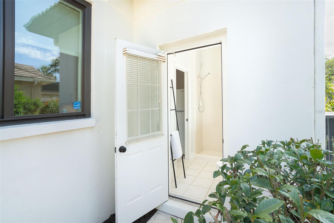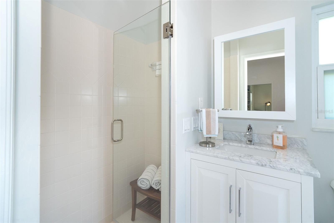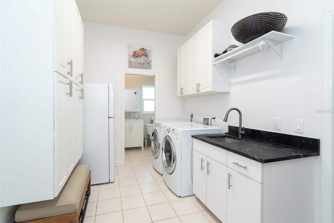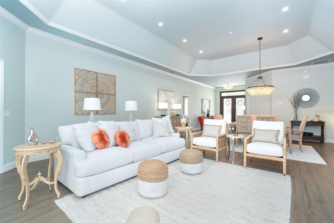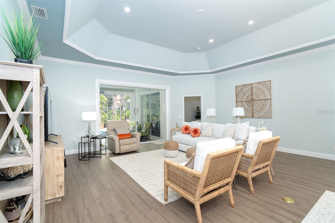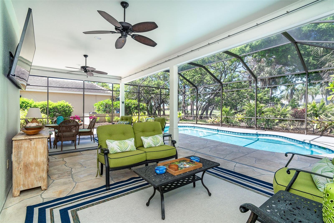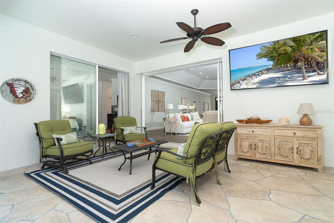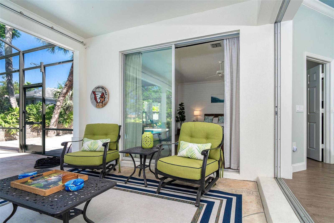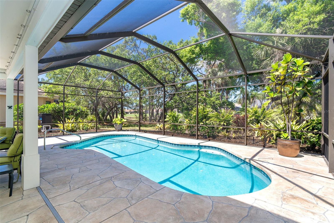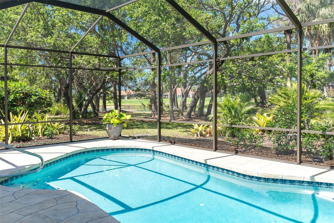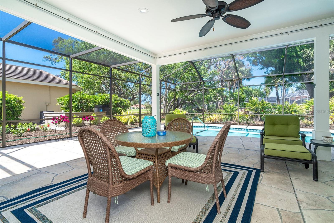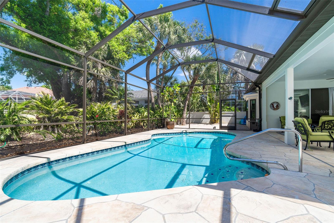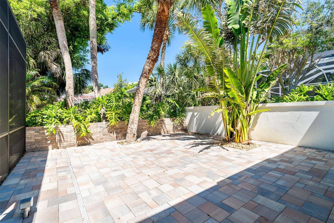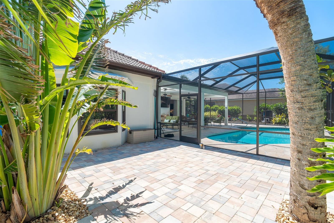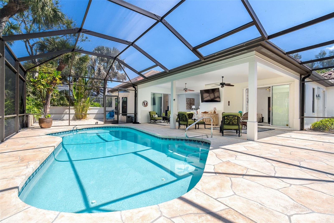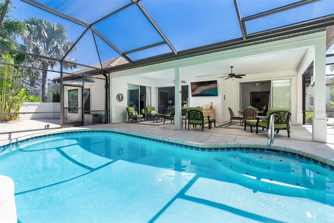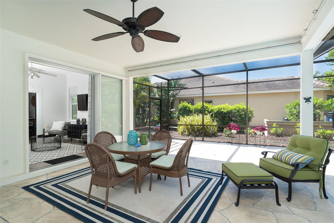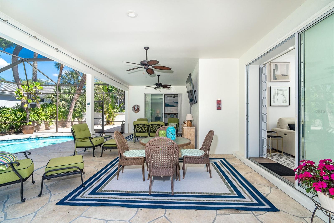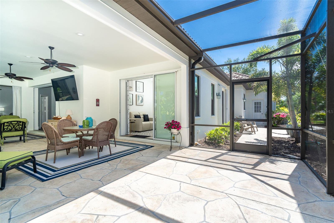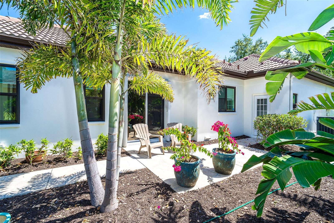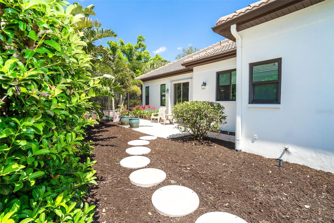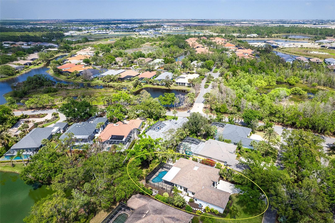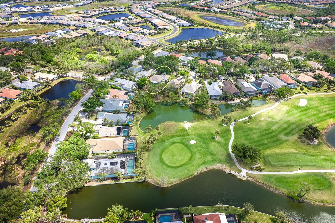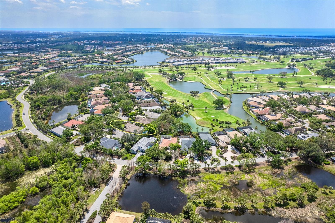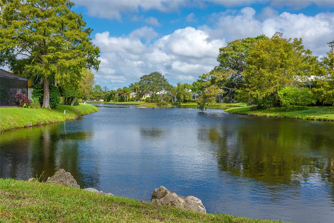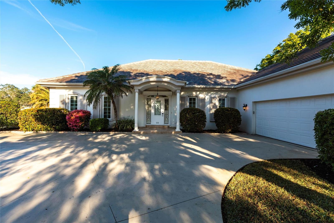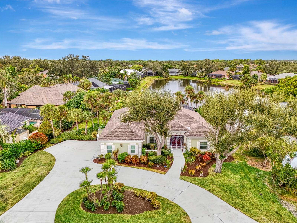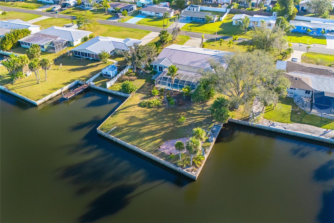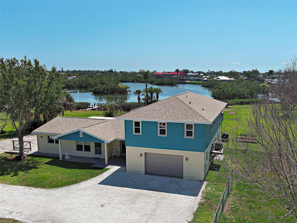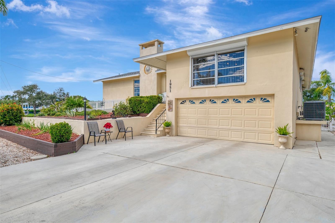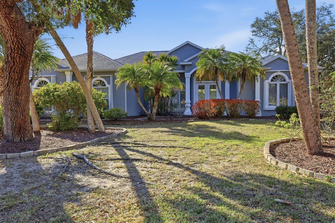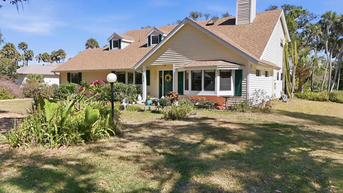5 Saint John Boulevard, ENGLEWOOD, FL 34223
Active
Property Photos
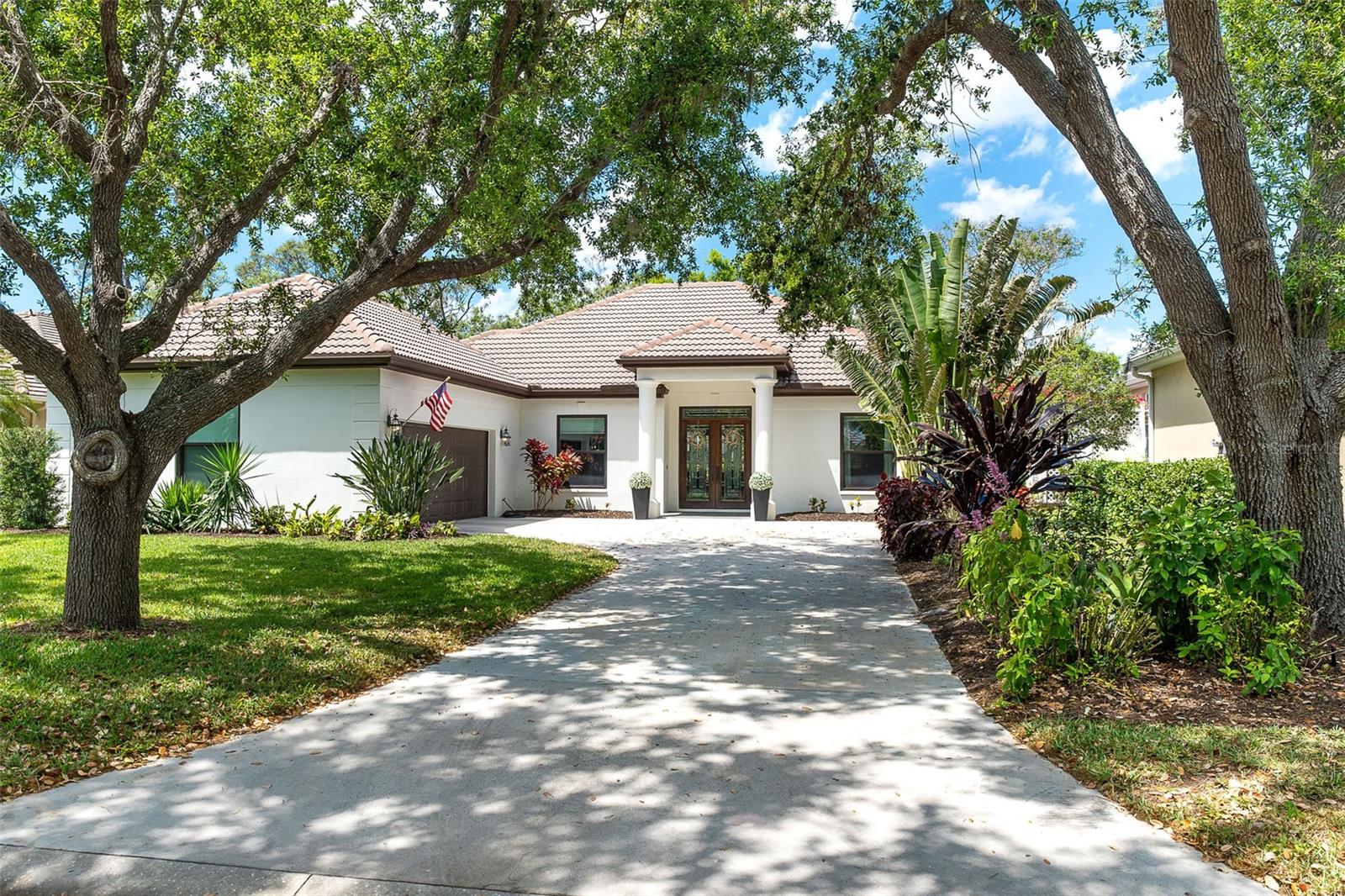
Would you like to sell your home before you purchase this one?
Priced at Only: $750,000
For more Information Call:
Address: 5 Saint John Boulevard, ENGLEWOOD, FL 34223
Property Location and Similar Properties
- MLS#: D6141701 ( Residential )
- Street Address: 5 Saint John Boulevard
- Viewed: 180
- Price: $750,000
- Price sqft: $198
- Waterfront: No
- Year Built: 1995
- Bldg sqft: 3796
- Bedrooms: 3
- Total Baths: 3
- Full Baths: 3
- Garage / Parking Spaces: 2
- Days On Market: 333
- Additional Information
- Geolocation: 27.0008 / -82.3619
- County: SARASOTA
- City: ENGLEWOOD
- Zipcode: 34223
- Subdivision: Boca Royale
- Provided by: MICHAEL SAUNDERS & COMPANY
- Contact: Jim Litton, PA
- 941-473-7750

- DMCA Notice
-
DescriptionNEW PRICE! Welcome to Boca Royale Golf & Country Club a private, gated oasis in the heart of Englewood, Florida. More than just a place to live, Boca Royale is a lifestyle destination where elegance, recreation, and community come together in perfect harmony. Nestled on 1,000 acres of lush landscapes, serene lakes, and nature preserves, Boca Royale offers a peaceful retreat just minutes from the white sand beaches of Manasota Key. Enjoy a championship golf course, tennis and pickleball courts, a state of the art fitness center, and a stunning Georgian style clubhouse. Whether youre dining in style at the Fairway Dining Room or relaxing with friends at the 19th Hole, every day feels like a vacation. Boca Royale offers the perfect balance of coastal charm and private luxury, all while being close to dining, shopping, medical care, and, of course, world famous beaches. This updated and exceptionally well maintained home features 3 bedrooms plus a den, 3 baths plus a private pool. A grand, double front entry door and foyer welcomes you home. Crown molding emphasizes the 10 ceiling heights throughout the Foyer, Great Room, and Dining Room. The Kitchen is equipped with stainless appliances, raised panel cabinetry with 3 crown molding detail, under cabinet lighting, soapstone counter tops and tile backsplash. The Owner's Suite offers dual closets, a luxurious walk in shower, soaking tub, dual vanities with quartz countertops. The outdoor living space provides the perfect ambiance for a relaxing day by the pool or entertaining friends and family under the stars. Furnishings available under separate agreement. Please text, call or email to schedule a preview of your new lifestyle! Come home to Boca Royale where elegance, nature, and community create something truly special.
Payment Calculator
- Principal & Interest -
- Property Tax $
- Home Insurance $
- HOA Fees $
- Monthly -
For a Fast & FREE Mortgage Pre-Approval Apply Now
Apply Now
 Apply Now
Apply NowFeatures
Building and Construction
- Covered Spaces: 0.00
- Exterior Features: Private Mailbox, Rain Gutters, Sliding Doors
- Flooring: Luxury Vinyl, Tile
- Living Area: 2699.00
- Roof: Tile
Land Information
- Lot Features: In County, Landscaped, Near Golf Course, Private, Street One Way
Garage and Parking
- Garage Spaces: 2.00
- Open Parking Spaces: 0.00
- Parking Features: Driveway, Garage Door Opener, Garage Faces Side, Oversized
Eco-Communities
- Pool Features: Auto Cleaner, Gunite, Heated, In Ground, Lighting, Screen Enclosure
- Water Source: Canal/Lake For Irrigation, Public
Utilities
- Carport Spaces: 0.00
- Cooling: Central Air
- Heating: Central, Electric
- Pets Allowed: Number Limit, Yes
- Sewer: Public Sewer
- Utilities: Cable Connected, Electricity Connected, Public, Sewer Connected, Underground Utilities, Water Connected
Amenities
- Association Amenities: Basketball Court, Clubhouse, Fitness Center, Gated, Golf Course, Optional Additional Fees, Pickleball Court(s), Pool, Recreation Facilities, Tennis Court(s), Vehicle Restrictions
Finance and Tax Information
- Home Owners Association Fee Includes: Common Area Taxes, Escrow Reserves Fund, Management, Private Road, Recreational Facilities
- Home Owners Association Fee: 1240.62
- Insurance Expense: 0.00
- Net Operating Income: 0.00
- Other Expense: 0.00
- Tax Year: 2024
Other Features
- Appliances: Built-In Oven, Cooktop, Dishwasher, Disposal, Dryer, Electric Water Heater, Kitchen Reverse Osmosis System, Microwave, Refrigerator, Washer, Water Filtration System
- Association Name: Castle Group/Rick Michaud
- Association Phone: 941-475-6464x231
- Country: US
- Furnished: Unfurnished
- Interior Features: Ceiling Fans(s), Coffered Ceiling(s), Crown Molding, High Ceilings, Open Floorplan, Split Bedroom, Stone Counters, Thermostat, Walk-In Closet(s), Window Treatments
- Legal Description: LOT 10 ENGLEWOOD GOLF COURSE UNIT 5
- Levels: One
- Area Major: 34223 - Englewood
- Occupant Type: Owner
- Parcel Number: 0483110018
- Style: Coastal
- View: Golf Course, Pool, Trees/Woods, Water
- Views: 180
- Zoning Code: RSF3
Similar Properties
Nearby Subdivisions
2217 Tropical Breeze Estates
Admirals Point Condo
Allenwood
Alston Haste
Arlington Cove
Artist Acres
Artists Enclave
Bay Vista Blvd
Bay Vista Blvd Add 03
Blue Dolphin Estates
Boca Royale
Boca Royale Ph 1
Boca Royale Ph 1 Un 14
Boca Royale Ph 2 3
Boca Royale Ph 2 Un 12
Boca Royale Un 12
Boca Royale Un 12 Ph 2
Boca Royale Un 13
Boca Royaleenglewood Golf Vill
Breezewood
Chadwick Resub
Chadwicks Resub 1
Clintwood Acres
Creek Lane Sub
Dalelake Estates
Deercreek Park
East Englewood
Eden Harbor
Englewood
Englewood Beach Condo Villa 17
Englewood Beach Condo Villa 19
Englewood Beach Condo Villa 40
Englewood Gardens
Englewood Golf Course
Englewood Homeacres 1st Add
Englewood Isles
Englewood Isles Sub
Englewood Of
Englewood Park Amd Of
Englewood Pines
Englewood Shores
Englewood South
Englewood View
Englewwod View
Forked Creek A Condominium
Foxwood
Galleons Reach
Goulds Add
Gulf Coast Groves Sub
Gulf Ridge Sub
H A Ainger
Heasley Thomas E Sub
Heritage Creek
High Point Estate
La Reba Sub
Lamps Add 01
Lasbury Pineacres Englewood
Lemon Bay Estates
Lemon Bay Ha
Lemon Bay Park
Lemon Bay Park 1st Add
Lemon Bay Sunset Sub
Manor Haven
Mariners Lndg A
Not Applicable
Overbrook Gardens
Oxford Manor
Oxford Manor 3rd Add
Park Forest
Park Forest Ph 1
Park Forest Ph 4
Park Forest Ph 5
Paulsen Place
Pelican Shores
Pine Haven
Pine Manor
Pineland Sub
Point Of Pines
Point Pines
Port Charlotte Plaza Sec 07
Prospect Park Sub Of Blk 5
Punta Nova
Punta Nova 1st Add
Riverside
Rock Creek Park
Rock Creek Park 2nd Add
Rock Creek Park 3rd Add
S J Chadwicks
Sandalwood
Sandpiper Key Condo
Sesame Street
Shores At Stillwater
Stanley Lampp Sub First Add
Stillwater
The S 88.6 Ft To The N 974.6 F
Tyler Darling Add 01
Tyler Darlings 1st Add
Whispering Pines

- The Dial Team
- Tropic Shores Realty
- Love Life
- Mobile: 561.201.4476
- dennisdialsells@gmail.com



