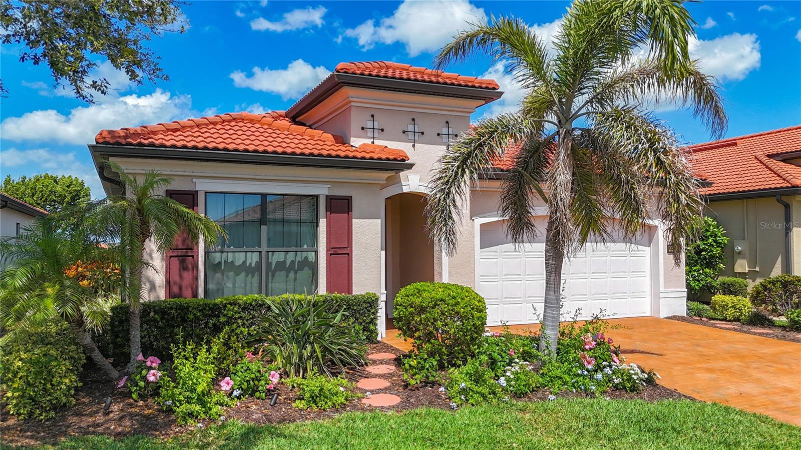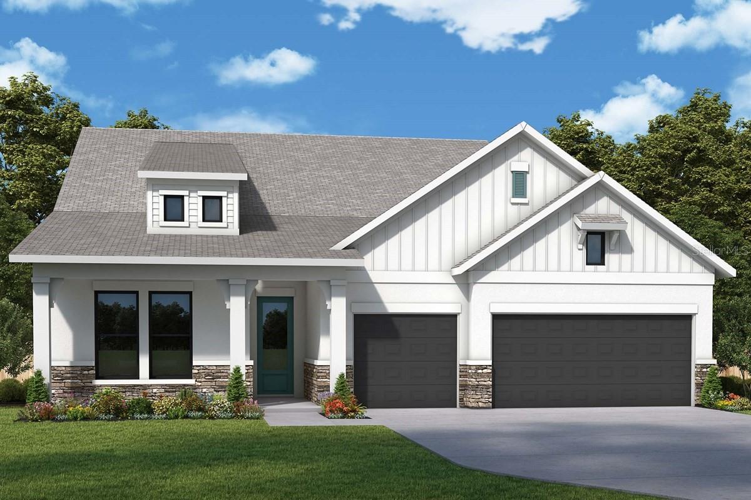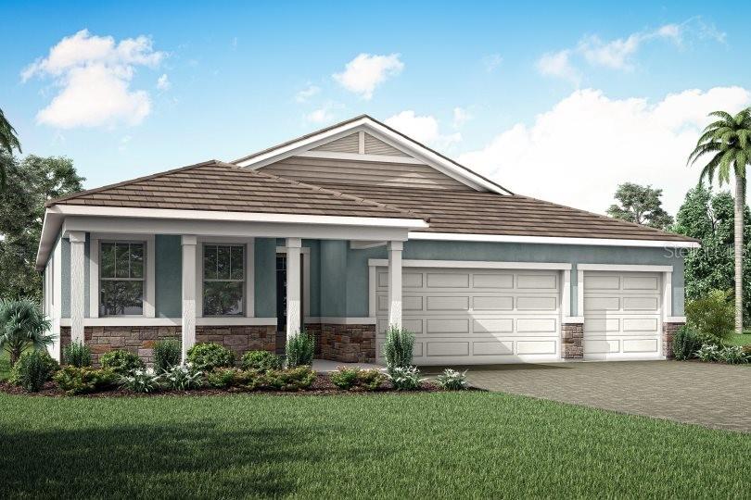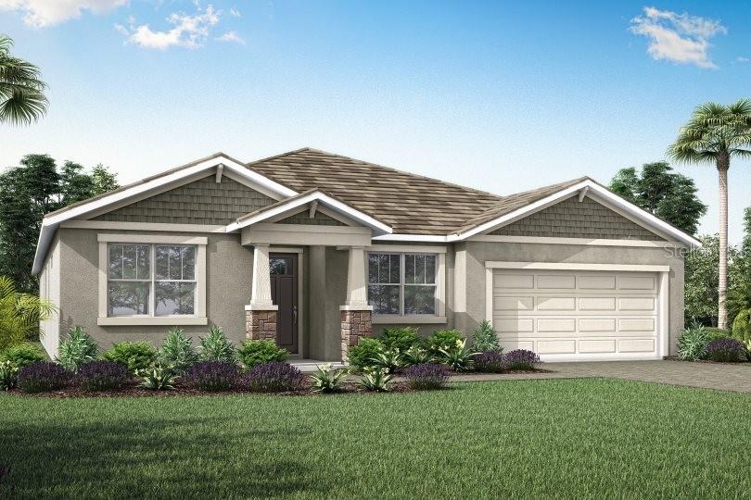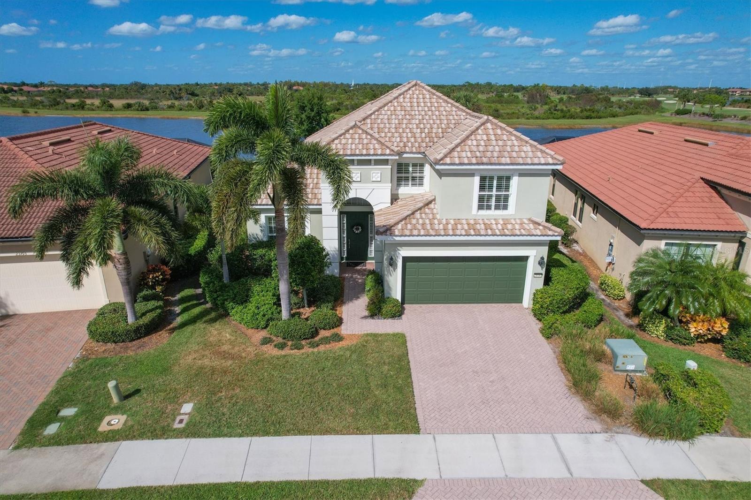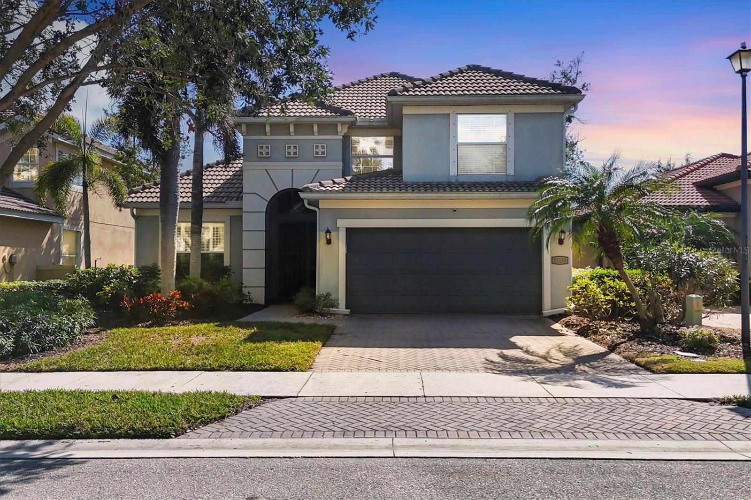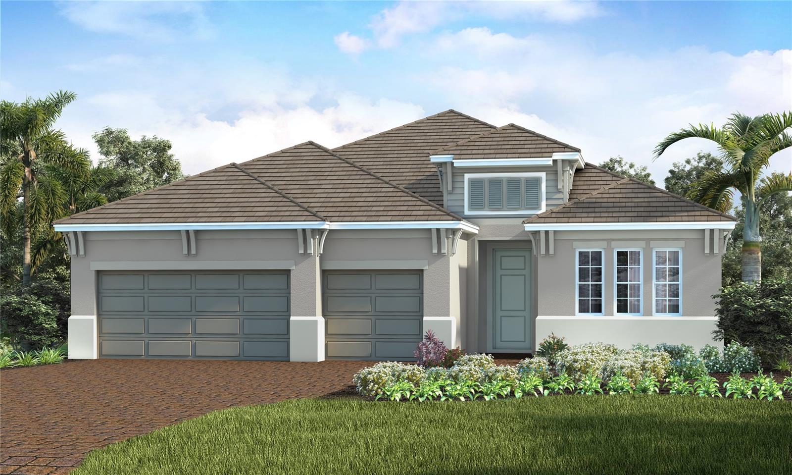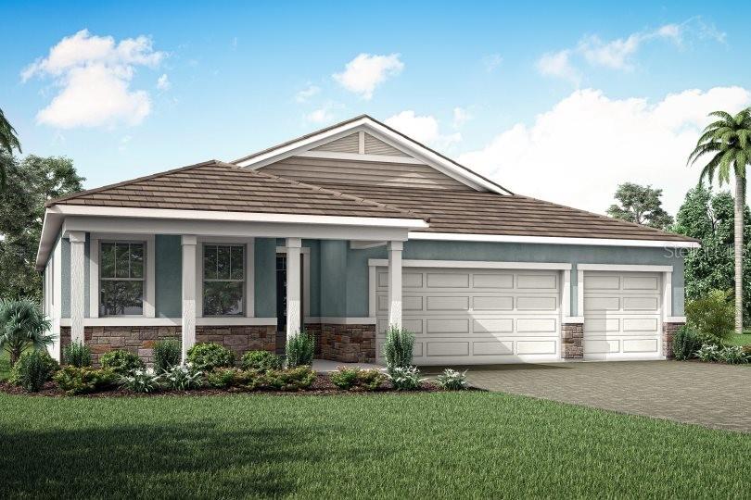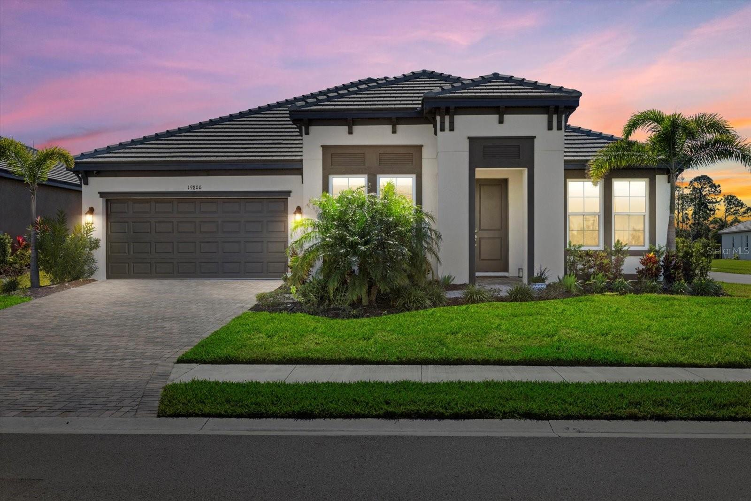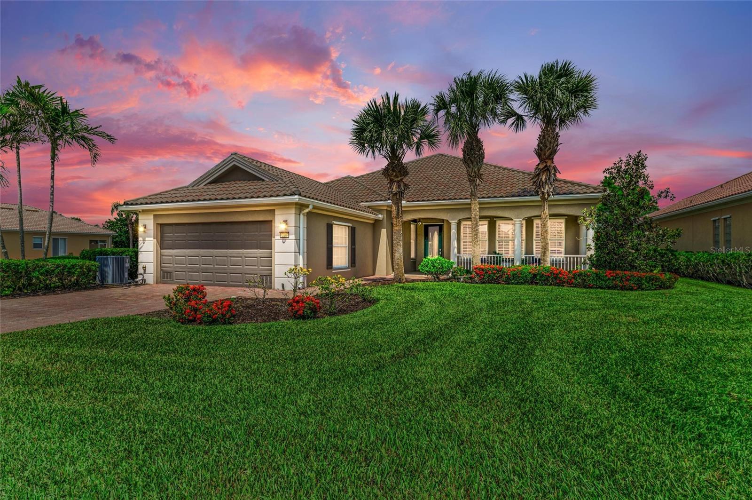13077 Rinella Street, VENICE, FL 34293
Property Photos

Would you like to sell your home before you purchase this one?
Priced at Only: $747,000
For more Information Call:
Address: 13077 Rinella Street, VENICE, FL 34293
Property Location and Similar Properties






- MLS#: D6138539 ( Residential )
- Street Address: 13077 Rinella Street
- Viewed: 50
- Price: $747,000
- Price sqft: $252
- Waterfront: Yes
- Wateraccess: Yes
- Waterfront Type: Lake Front
- Year Built: 2019
- Bldg sqft: 2965
- Bedrooms: 4
- Total Baths: 2
- Full Baths: 2
- Garage / Parking Spaces: 2
- Days On Market: 225
- Additional Information
- Geolocation: 27.0317 / -82.3366
- County: SARASOTA
- City: VENICE
- Zipcode: 34293
- Subdivision: Islandwalk At The West Village
- Provided by: PROGRAM REALTY, LLC
- Contact: Anthony Haynes
- 941-999-9900

- DMCA Notice
Description
PRICED TO SELL! Immerse yourself in the epitome of Wellen Park living at its finest with this waterfront Islandwalk pool home offering some of the best views in Southwest Florida. Whether you're a year round resident, a host for visitors, an investor, or seeking a winter getaway, this Summerwood model is an excellent choice for you! From the moment you pull into the driveway, you will notice the meticulous attention to detail that went into creating this lavish move in ready home. As you enter the home, you'll be greeted with tall ceilings and 8 foot doors that help create a vast open floor plan. The extensive lanai and pool area with panoramic water views create ample indoor and outdoor living space for entertaining! This open concept home features four bedrooms, two bathrooms, gourmet kitchen, living room, dining room, inside laundry room, and an extended two car garage. The luxury kitchen offers tons of beautiful soft close wood cabinetry, quartz countertops, GE Caf Stainless appliances, induction stove with double oven, built in GE Advantium microwave, hood vent, large island with stainless double sink, champagne bronze touch water faucet, reverse osmosis, disposal, tile backsplash, designer lighting, and a built in pantry with pull outs and much more! The 19x18 living room features tile plank flooring, crown molding, pocket sliding glass doors, modern ceiling fan, and extra windows for natural light. The 12x11 formal dining room has a designer chandelier, fantastic water views, and plenty of space for a large dining table. The Master suite of this home features a large walk in California style closet, crown molding, ceiling fan, a tiled walk in shower with glass enclosure, double sink vanity, and plenty of windows for natural lighting. On the opposite side of this split floor plan home, there are three spacious spare bedrooms and a second bathroom with a tiled tub/shower combination. The inside laundry room features tile flooring, GE front load washer and dryer, built in cabinets, and extra storage. This home also features a two car garage with 4 foot extension, built in rack storage, Hurricane Impact garage door, Liftmaster WIFI door opener, and hookups for a backup generator! The outside living space and tropical landscaping of this home is truly one of a kind. The extended under roof lanai features luxury brick pavers, ceiling fans, electric roll down hurricane screens, and beautiful views of the pool area and water. The expansive pool area features a heated pebble tec saltwater pool with a sun deck, waterfall, panoramic view pool cage, and much more! Did I mention that this home has accordion hurricane impact shutters on all windows, and a whole house water softener? You must see this property to appreciate the breathtaking views and flawless upgrades that make it an absolute stunner. Islandwalk is the most active sold out community in Wellen Park. This community features two full time activity directors, a large social calendar with events & activities, two community clubhouses, two resort style pools, lap pool, event center, fitness facility, 12 pickleball courts, 6 Bocce ball courts, har tru tennis courts, dog park, walking/biking paths, community garden, and the list goes on! This property is a must see to fully appreciate the breathtaking views and flawless upgrades that make it a stunning home! Be sure to check out the Video Tour and 3D Walkthrough!
Description
PRICED TO SELL! Immerse yourself in the epitome of Wellen Park living at its finest with this waterfront Islandwalk pool home offering some of the best views in Southwest Florida. Whether you're a year round resident, a host for visitors, an investor, or seeking a winter getaway, this Summerwood model is an excellent choice for you! From the moment you pull into the driveway, you will notice the meticulous attention to detail that went into creating this lavish move in ready home. As you enter the home, you'll be greeted with tall ceilings and 8 foot doors that help create a vast open floor plan. The extensive lanai and pool area with panoramic water views create ample indoor and outdoor living space for entertaining! This open concept home features four bedrooms, two bathrooms, gourmet kitchen, living room, dining room, inside laundry room, and an extended two car garage. The luxury kitchen offers tons of beautiful soft close wood cabinetry, quartz countertops, GE Caf Stainless appliances, induction stove with double oven, built in GE Advantium microwave, hood vent, large island with stainless double sink, champagne bronze touch water faucet, reverse osmosis, disposal, tile backsplash, designer lighting, and a built in pantry with pull outs and much more! The 19x18 living room features tile plank flooring, crown molding, pocket sliding glass doors, modern ceiling fan, and extra windows for natural light. The 12x11 formal dining room has a designer chandelier, fantastic water views, and plenty of space for a large dining table. The Master suite of this home features a large walk in California style closet, crown molding, ceiling fan, a tiled walk in shower with glass enclosure, double sink vanity, and plenty of windows for natural lighting. On the opposite side of this split floor plan home, there are three spacious spare bedrooms and a second bathroom with a tiled tub/shower combination. The inside laundry room features tile flooring, GE front load washer and dryer, built in cabinets, and extra storage. This home also features a two car garage with 4 foot extension, built in rack storage, Hurricane Impact garage door, Liftmaster WIFI door opener, and hookups for a backup generator! The outside living space and tropical landscaping of this home is truly one of a kind. The extended under roof lanai features luxury brick pavers, ceiling fans, electric roll down hurricane screens, and beautiful views of the pool area and water. The expansive pool area features a heated pebble tec saltwater pool with a sun deck, waterfall, panoramic view pool cage, and much more! Did I mention that this home has accordion hurricane impact shutters on all windows, and a whole house water softener? You must see this property to appreciate the breathtaking views and flawless upgrades that make it an absolute stunner. Islandwalk is the most active sold out community in Wellen Park. This community features two full time activity directors, a large social calendar with events & activities, two community clubhouses, two resort style pools, lap pool, event center, fitness facility, 12 pickleball courts, 6 Bocce ball courts, har tru tennis courts, dog park, walking/biking paths, community garden, and the list goes on! This property is a must see to fully appreciate the breathtaking views and flawless upgrades that make it a stunning home! Be sure to check out the Video Tour and 3D Walkthrough!
Payment Calculator
- Principal & Interest -
- Property Tax $
- Home Insurance $
- HOA Fees $
- Monthly -
For a Fast & FREE Mortgage Pre-Approval Apply Now
Apply Now
 Apply Now
Apply NowFeatures
Building and Construction
- Builder Model: Summerwood
- Builder Name: Divosta
- Covered Spaces: 0.00
- Exterior Features: Hurricane Shutters, Lighting, Rain Gutters, Sidewalk, Sliding Doors
- Flooring: Carpet, Tile
- Living Area: 1997.00
- Roof: Tile
Property Information
- Property Condition: Completed
Land Information
- Lot Features: Landscaped, Sidewalk, Paved
Garage and Parking
- Garage Spaces: 2.00
- Open Parking Spaces: 0.00
Eco-Communities
- Pool Features: Gunite, Heated, In Ground, Lighting, Salt Water, Screen Enclosure
- Water Source: Public
Utilities
- Carport Spaces: 0.00
- Cooling: Central Air
- Heating: Central
- Pets Allowed: Yes
- Sewer: Public Sewer
- Utilities: BB/HS Internet Available, Cable Connected, Electricity Connected, Public, Sewer Connected, Water Connected
Amenities
- Association Amenities: Basketball Court, Cable TV, Clubhouse, Fitness Center, Gated, Pickleball Court(s), Playground, Pool, Recreation Facilities, Spa/Hot Tub, Tennis Court(s)
Finance and Tax Information
- Home Owners Association Fee Includes: Guard - 24 Hour, Cable TV, Pool, Escrow Reserves Fund, Internet, Maintenance Grounds, Management, Recreational Facilities
- Home Owners Association Fee: 1104.37
- Insurance Expense: 0.00
- Net Operating Income: 0.00
- Other Expense: 0.00
- Tax Year: 2023
Other Features
- Appliances: Dishwasher, Disposal, Dryer, Electric Water Heater, Kitchen Reverse Osmosis System, Microwave, Range, Range Hood, Refrigerator, Washer
- Association Name: Castle Group
- Association Phone: 941-493-2302
- Country: US
- Interior Features: Ceiling Fans(s), Eat-in Kitchen, High Ceilings, Open Floorplan, Primary Bedroom Main Floor, Solid Wood Cabinets, Split Bedroom, Stone Counters, Thermostat, Walk-In Closet(s), Window Treatments
- Legal Description: LOT 61, ISLANDWALK AT THE WEST VILLAGES PH 7, PB 52 PG 443-453
- Levels: One
- Area Major: 34293 - Venice
- Occupant Type: Owner
- Parcel Number: 0803090061
- View: Water
- Views: 50
Similar Properties
Nearby Subdivisions
1020 South Venice
1614 Venice Country Club Esta
1614 - Venice Country Club Est
8477 Courtyards At Plantation
8477 - Courtyards At Plantatio
Acreage
Antigua
Antigua/wellen Park
Antigua/wellen Pk
Antiguawellen Park
Antiguawellen Pk
Augusta Villas At Plan
Augusta Villas At The Plantati
Avelina Wellen Park Village F-
Bermuda Club East At Plantatio
Bermuda Club West At Plantatio
Brightmore At Wellen Park
Brightmore/wellen Park Ph 1a-1
Brightmorewellen Park Ph 1a1c
Buckingham Meadows 02 St Andre
Buckingham Meadows Iist Andrew
Buckingham Meadows St Andrews
Cambridge Mews Of St Andrews
Chestnut Creek Manors
Circle Woods Of Venice 1
Circle Woods Of Venice 2
Clubside Villas
Cove Pointe
Everly At Wellen Park
Everly/wellen Park
Everlywellen Park
Fairway Village Ph 3
Florida Tropical Homesites Li
Florida Tropical Homesites & L
Governors Green
Gran Paradiso
Gran Paradiso Villas Ii
Gran Paradiso Ph 1
Gran Paradiso Ph 2
Gran Paradiso Ph 4-c
Gran Paradiso Ph 4c
Gran Paradiso Ph 8
Gran Place
Grand Palm
Grand Palm Ph 1a
Grand Palm Ph 1aa
Grand Palm Ph 1b
Grand Palm Ph 1c B
Grand Palm Ph 1c-a
Grand Palm Ph 1ca
Grand Palm Ph 2a
Grand Palm Ph 2a D 2a E
Grand Palm Ph 2a D & 2a E
Grand Palm Ph 2a(b) & 2a(c)
Grand Palm Ph 2ab 2ac
Grand Palm Ph 2b
Grand Palm Ph 2c
Grand Palm Ph 3a
Grand Palm Ph 3a A
Grand Palm Ph 3aa
Grand Palm Ph 3b
Grand Palm Ph 3c
Grand Palm Phase 2b
Grand Palm Phase 3b
Grand Palm Phase 3c
Grand Palm Phases 2a (d) & 2a
Grand Palm Phases 2a D 2a E
Grassy Oaks
Gulf View Estates
Harrington Lake
Heathers Two
Heritage Lake Estates
Heron Lakes
Heron Shores
Hourglass Lake Ests
Hourglass Lakes Ph 1
Hourglass Lakes Ph 2
Islandwalk At The West Village
Islandwalk At West Villages
Islandwalk At West Villages Ph
Islandwalk/the West Vlgs Ph 3
Islandwalk/the West Vlgs Ph 3d
Islandwalk/the West Vlgs Ph 5
Islandwalk/the West Vlgs Ph 6
Islandwalk/west Vlgs Ph 1a
Islandwalk/west Vlgs Ph 2d
Islandwalkthe West Vlgs Ph 3
Islandwalkthe West Vlgs Ph 3d
Islandwalkthe West Vlgs Ph 5
Islandwalkthe West Vlgs Ph 6
Islandwalkthe West Vlgs Ph 7
Islandwalkthe West Vlgs Phase
Islandwalkwest Vlgs Ph 1a
Islandwalkwest Vlgs Ph 1ca
Islandwalkwest Vlgs Ph 2d
Islandwalkwest Vlgs Ph 3a 3
Jacaranda C C Villas
Jacaranda Country Club West Vi
Japanese Gardens Mhp
Kenwood Glen 1 Of St Andrews E
Kenwood Glen 2 Of St. Andrews
Kenwood Glen Iist Andrews Eas
Lake Of The Woods
Lakes Of Jacaranda
Lakes Of Jacaranda,
Lakespur At Wellen Park
Lakespur Wellen Park
Lakespur/wellen Park
Lakespurwellen Park
Lakespurwellen Pk
Lakespurwellen Pk Ph 3
Lemon Bay Estates
Links Preserve Ii Of St Andrew
Manasota Land & Timber Co
Manasota Sub Lt 7 Blk J
Meadow Run At Jacaranda
Myakka Country
Myrtle Trace At Plan
Myrtle Trace At Plantation
Myrtle Trace At The Plantation
North Port
Not Applicable
Oasis
Oasis/west Vlgs Ph 1
Oasis/west Vlgs Ph 2
Oasiswest Vlgs Ph 1
Oasiswest Vlgs Ph 2
Palmera At Wellen Park
Park Estates
Patios 03 Of St Andrews Park A
Pennington Place
Plamore
Plamore Sub
Plantation The
Plantation Woods
Preserve At West Villages
Preservewest Vlgs Ph 1
Preservewest Vlgs Ph 2
Quail Lake
Rapalo
Renaissance At Wellen Park
Renaissance At West Villages
Renaissance/west Village Ph 1
Renaissance/west Vlgs Ph 1
Renaissance/west Vlgs Ph 2
Renaissance/west Vlgs Ph 2b &
Sarasota National
Sarasota National Ph 13-b
Sarasota National Ph 1a
Sarasota National Ph 1b
Sarasota National Ph 1b R
Sarasota National Ph 3
Sarasota National Ph 5
Sarasota National Ph 6 & 7
Sarasota National Ph 8
Sarasota National Ph 9-a
Sarasota National Phase 2
Sarasota Ranch Estates
Solstice At Wellen Park
Solstice Ph 1
Solstice Ph One
South Venice
South Venice 28 Un 17
South Venice Uint 54
South Venice Un #20
South Venice Un 20
South Venice Unit 22
South Venice Unit 28
South Venice Unit 46
Southvenice
Southwood
Southwood Sec C
Southwood Sec D
Stratford Glenn St Andrews Par
Sunstone At Wellen Park
Sunstone Lakeside At Wellen Pa
Sunstone Village F5 Ph 1a 1b
Sunstone Village F5 Ph 1a & 1b
Tarpon Point
Terrace Vlsst Andrews Pkplan
Terraces Villas St Andrews Par
The Lakes Of Jacaranda
The Preserve
Tortuga
Tropical Homesites Little Fa
Tropical Homesites & Little Fa
Venetia Ph 1a
Venetia Ph 1b
Venetia Ph 2
Venetia Ph 3
Venetia Ph 4
Venetia Ph 5
Venice East 3rd Add
Venice East 4th Add
Venice East 6th Add
Venice East Sec 1
Venice East Sec 1 1st Add
Venice East Sec 1 2nd Add
Venice Gardens
Venice Gardens Sec 2
Venice Groves
Ventura Village
Villa Nova Ph 1-6
Villa Nova Ph 16
Villas Ii/saint Andrews Pk/pla
Villas Iisaint Andrews Pkpla
Vivienda Ph Ii Sec Ii
Wellen Park
Wellen Park Golf Country Club
Wellen Park Golf & Country Clu
Westminster Glen St Andrews E
Wexford On The Green Ph 1
Wexford On The Green Ph 3
Whitestone At Southwood Ph 03
Woodmere At Jacaranda
Woodmere Lakes
Wysteria
Wysteria Wellen Park Village F
Wysteriawellen Park
Wysteriawellen Park Village F4
Contact Info

- The Dial Team
- Tropic Shores Realty
- Love Life
- Mobile: 561.201.4476
- dennisdialsells@gmail.com























































































