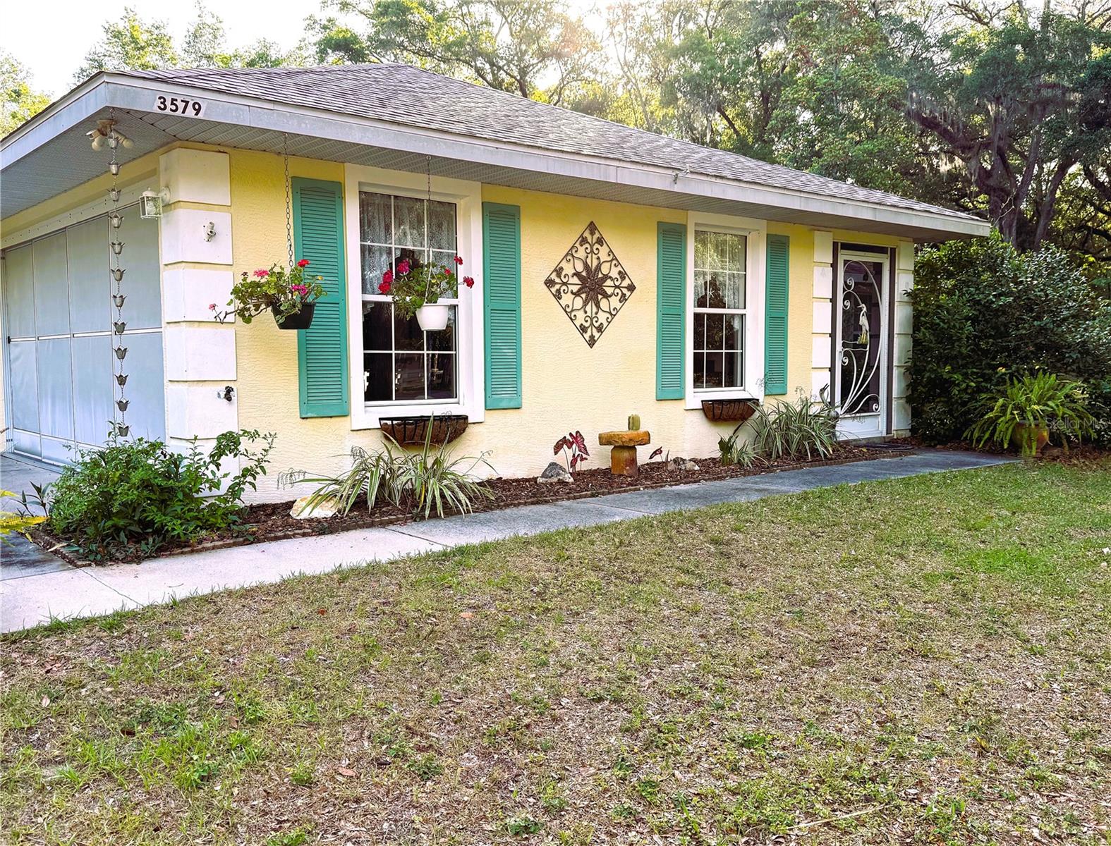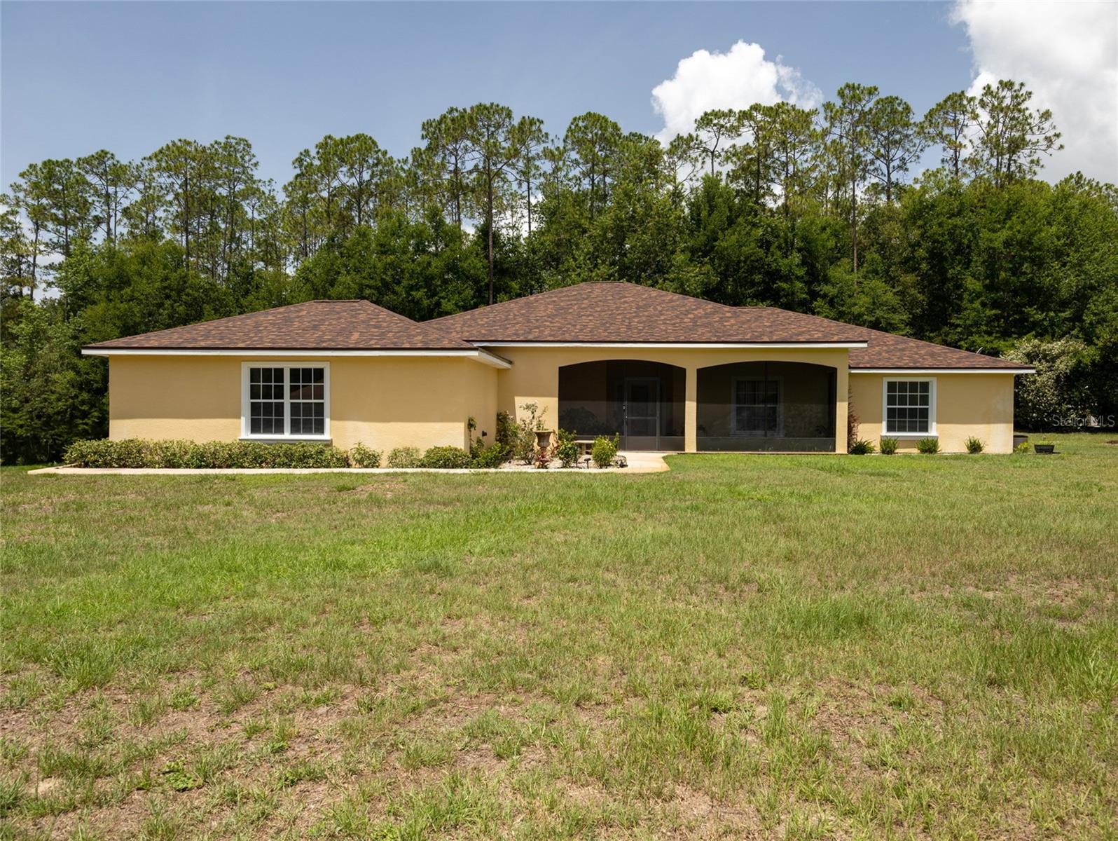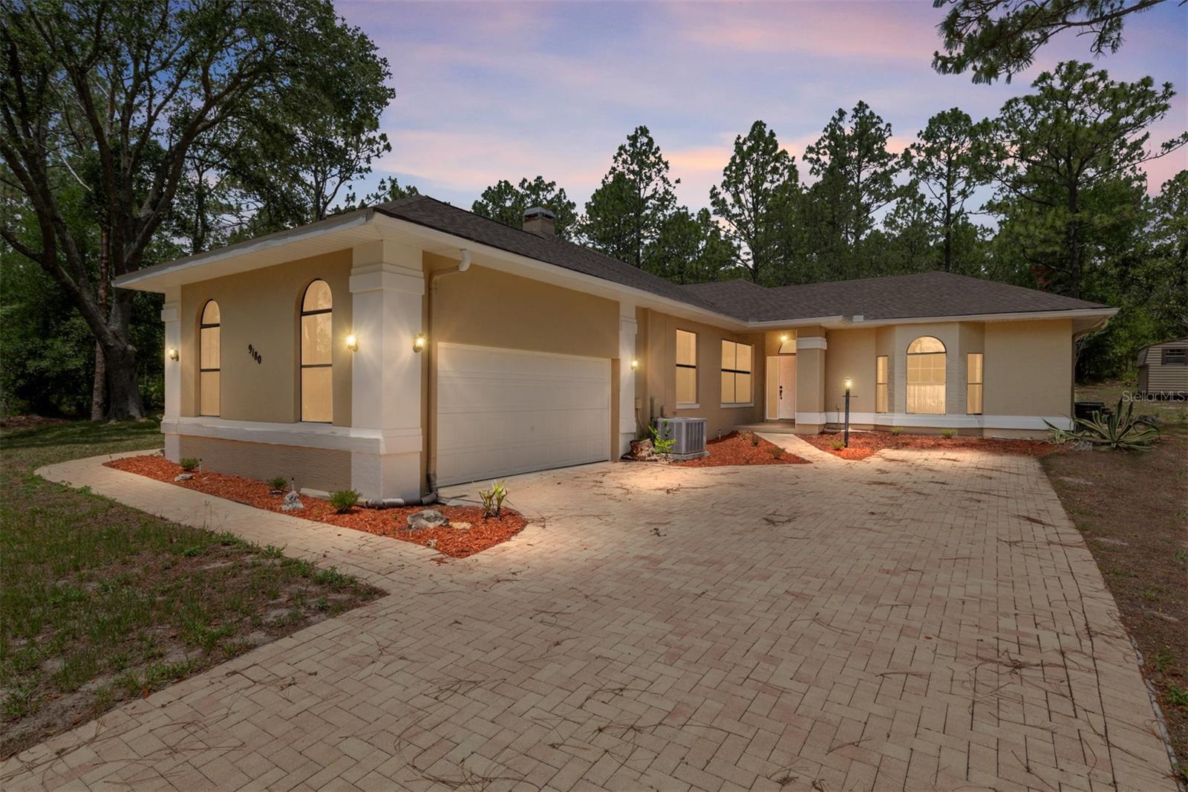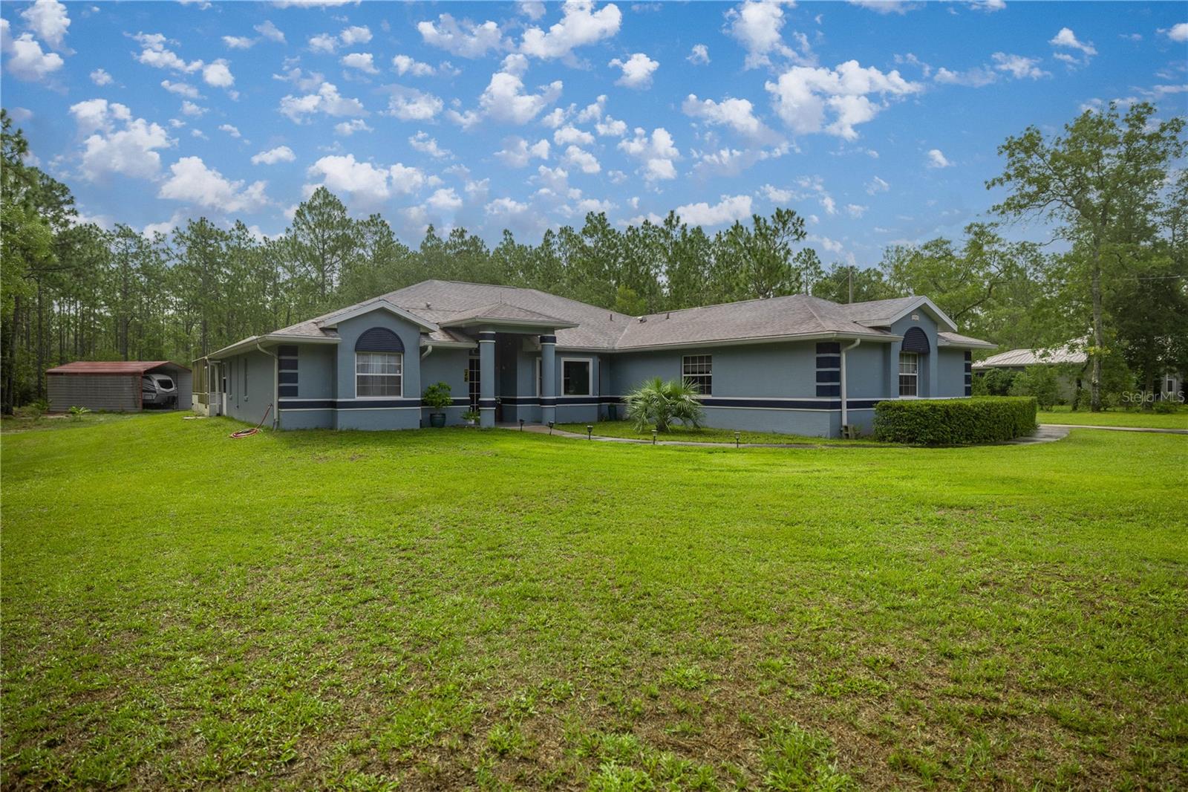3579 Shorewood Drive, DUNNELLON, FL 34431
Property Photos

Would you like to sell your home before you purchase this one?
Priced at Only: $434,681
For more Information Call:
Address: 3579 Shorewood Drive, DUNNELLON, FL 34431
Property Location and Similar Properties






- MLS#: OM700790 ( Residential )
- Street Address: 3579 Shorewood Drive
- Viewed: 231
- Price: $434,681
- Price sqft: $156
- Waterfront: No
- Year Built: 2004
- Bldg sqft: 2784
- Bedrooms: 3
- Total Baths: 2
- Full Baths: 2
- Garage / Parking Spaces: 2
- Days On Market: 64
- Additional Information
- Geolocation: 29.1447 / -82.5232
- County: MARION
- City: DUNNELLON
- Zipcode: 34431
- Subdivision: Rainbow Lakes Estates
- Provided by: COLDWELL BANKER RIVERLAND RLTY

- DMCA Notice
Description
Welcome to "Abbott Downs" SELLER MOTIVATED. 1.42 Acres of Private, Serene Living. 5.5KW GENERAC Portable Generator, with permitted hook up in garage to main electric Panel, included. Enjoy space, comfort, and privacy in this beautifully upgraded 3 bedroom, 2 bath split plan pool home in Rainbow Lakes Estateswith views of Lake Bonable. Featuring tile floors throughout, a formal dining room, spacious living area, and a Florida room with poolside picture window. No HOA! Seller will consider concession towards closing costs and pre paids.
The kitchen offers wood cabinetry, ample storage, and a 4 seat breakfast bar. The large master suite includes a walk in closet, en suite bath with soaking tub, and private toilet room. Two guest rooms provide space and privacy for family or visitors.
Relax or entertain in the expansive enclosed outdoor living area. Upgrades include a new roof (2021), HVAC (2014), and a well powered irrigation system housed in a charming English style cottage with folding cupola. Enjoy the shaded backyard, firepit for those starry nights, and plenty of room for RVs, boats, or toys. Conveniently located minutes from shopping, schools, medical care, Rainbow Springs, and the Withlacoochee River. "Abbott Downs" Tranquil, Spacious, and Ready to Be Yours.
Description
Welcome to "Abbott Downs" SELLER MOTIVATED. 1.42 Acres of Private, Serene Living. 5.5KW GENERAC Portable Generator, with permitted hook up in garage to main electric Panel, included. Enjoy space, comfort, and privacy in this beautifully upgraded 3 bedroom, 2 bath split plan pool home in Rainbow Lakes Estateswith views of Lake Bonable. Featuring tile floors throughout, a formal dining room, spacious living area, and a Florida room with poolside picture window. No HOA! Seller will consider concession towards closing costs and pre paids.
The kitchen offers wood cabinetry, ample storage, and a 4 seat breakfast bar. The large master suite includes a walk in closet, en suite bath with soaking tub, and private toilet room. Two guest rooms provide space and privacy for family or visitors.
Relax or entertain in the expansive enclosed outdoor living area. Upgrades include a new roof (2021), HVAC (2014), and a well powered irrigation system housed in a charming English style cottage with folding cupola. Enjoy the shaded backyard, firepit for those starry nights, and plenty of room for RVs, boats, or toys. Conveniently located minutes from shopping, schools, medical care, Rainbow Springs, and the Withlacoochee River. "Abbott Downs" Tranquil, Spacious, and Ready to Be Yours.
Payment Calculator
- Principal & Interest -
- Property Tax $
- Home Insurance $
- HOA Fees $
- Monthly -
For a Fast & FREE Mortgage Pre-Approval Apply Now
Apply Now
 Apply Now
Apply NowFeatures
Building and Construction
- Builder Name: Homes by Whitaker Inc 05/21/2004
- Covered Spaces: 0.00
- Exterior Features: Hurricane Shutters, Lighting, Private Mailbox
- Fencing: Wire, Wood
- Flooring: Ceramic Tile, Laminate
- Living Area: 2297.00
- Other Structures: Shed(s), Storage
- Roof: Shingle
Land Information
- Lot Features: Corner Lot, In County, Landscaped, Level, Paved
Garage and Parking
- Garage Spaces: 2.00
- Open Parking Spaces: 0.00
- Parking Features: Garage Door Opener, Ground Level, On Street, RV Access/Parking
Eco-Communities
- Pool Features: Deck, Gunite, In Ground, Lighting, Tile
- Water Source: Well
Utilities
- Carport Spaces: 0.00
- Cooling: Central Air
- Heating: Central, Electric
- Sewer: Septic Tank
- Utilities: Electricity Connected, Natural Gas Connected, Sprinkler Well, Underground Utilities
Finance and Tax Information
- Home Owners Association Fee: 0.00
- Insurance Expense: 0.00
- Net Operating Income: 0.00
- Other Expense: 0.00
- Tax Year: 2024
Other Features
- Appliances: Dryer, Electric Water Heater, Microwave, Range Hood, Refrigerator, Washer, Water Filtration System, Water Softener
- Country: US
- Furnished: Unfurnished
- Interior Features: Built-in Features, Ceiling Fans(s), Kitchen/Family Room Combo, Primary Bedroom Main Floor, Solid Surface Counters, Split Bedroom, Thermostat, Vaulted Ceiling(s), Walk-In Closet(s), Window Treatments
- Legal Description: SEC 30 TWP 15 RGE 18 PLAT BOOK G PAGE 006 RAINBOW LAKES ESTATES SEC K BLK 19 LOT 19
- Levels: One
- Area Major: 34431 - Dunnellon
- Occupant Type: Owner
- Parcel Number: 1812019019
- Possession: Close Of Escrow
- Views: 231
- Zoning Code: R1
Similar Properties
Nearby Subdivisions
Not On List
Peaceful Acres
Peaceful Acres Sub
Rainbow Acres
Rainbow Acres 01
Rainbow Acres Add 02
Rainbow Acres Sub
Rainbow Acres Un 01
Rainbow Acres Un 03
Rainbow Acres Un 04 02 03
Rainbow Acres Un 3
Rainbow Estates
Rainbow Lakes
Rainbow Lakes Est
Rainbow Lakes Estate
Rainbow Lakes Estates
Rainbow Lakes Estates Sec B 1s
Rainbow Lakes Estates Sec N
Rainbow Lakes Estates Sec O
Rainbow Spgs
Rainbow Spgs 01 Rep
Rainbow Spgs 04 Rep
Rainbow Spgs 1st
Rainbow Springs
Rainbow Springs The Woodlands
Rainbow Springs Woodlands
River Retreats
Rolling Oaks Estates
Villagerainbow Spgs 01 Repla
Contact Info

- The Dial Team
- Tropic Shores Realty
- Love Life
- Mobile: 561.201.4476
- dennisdialsells@gmail.com














































































