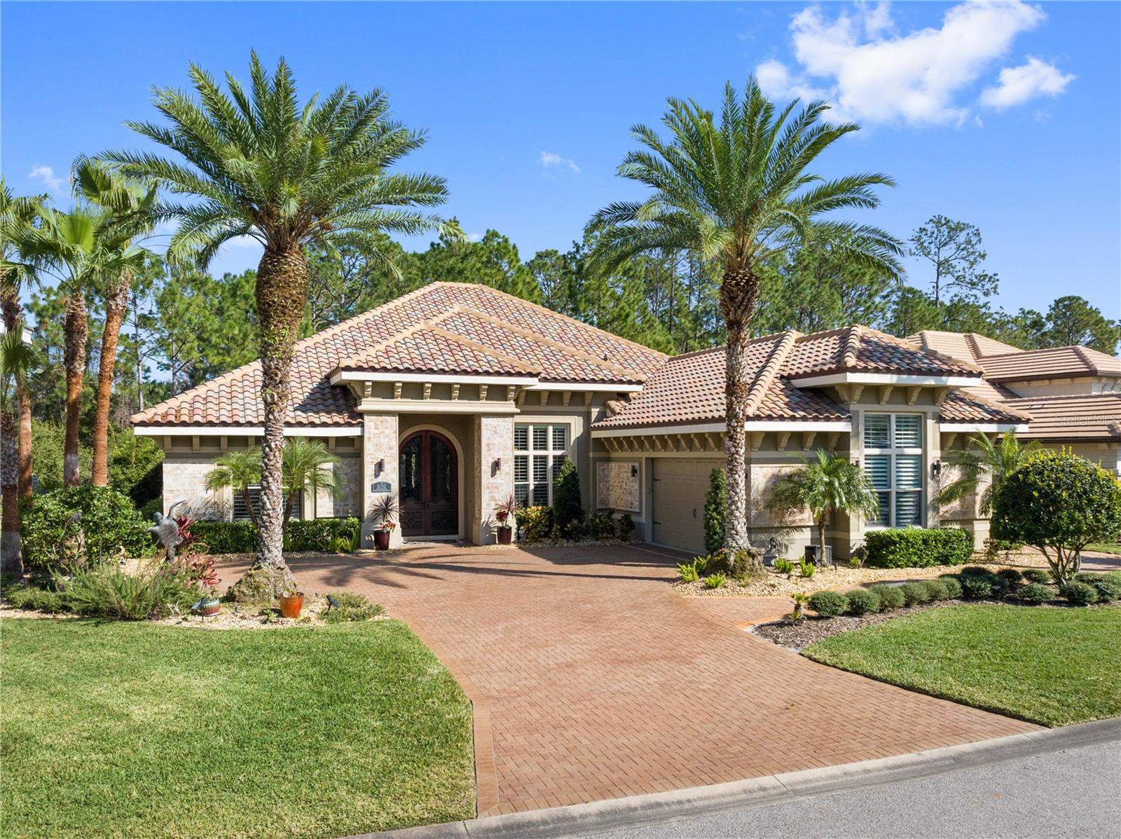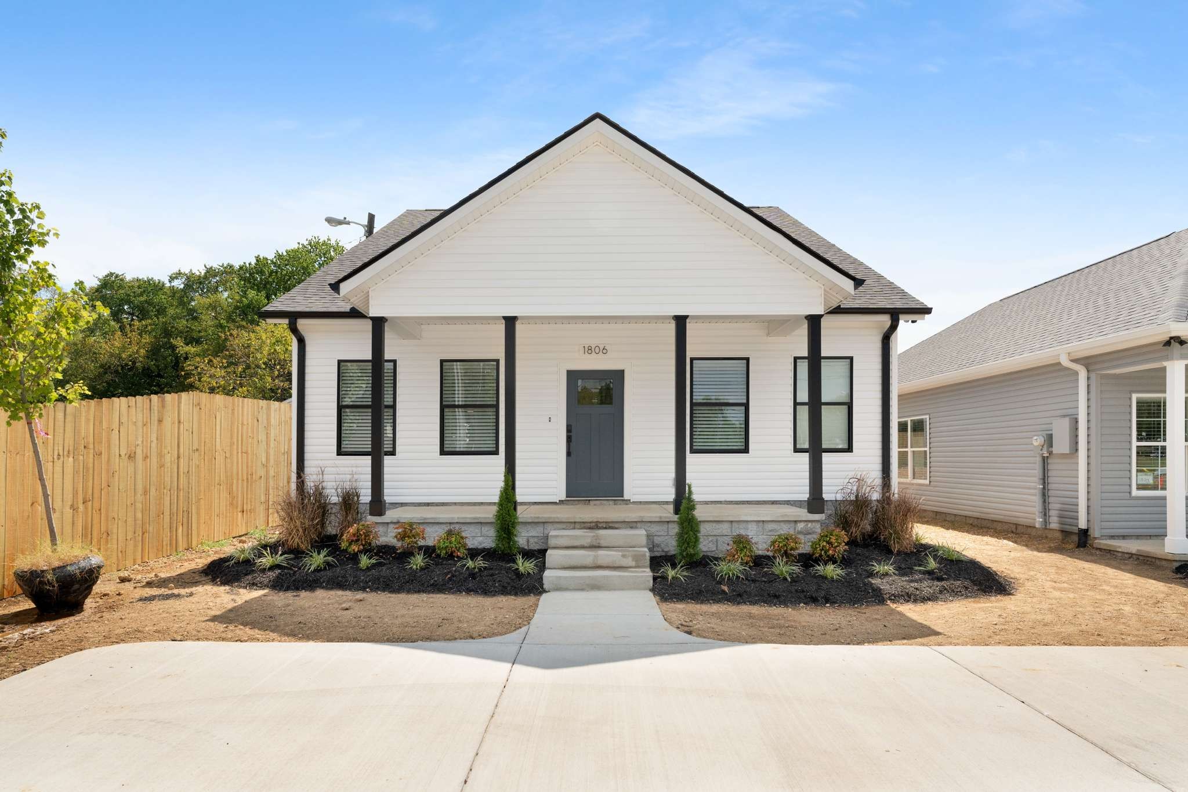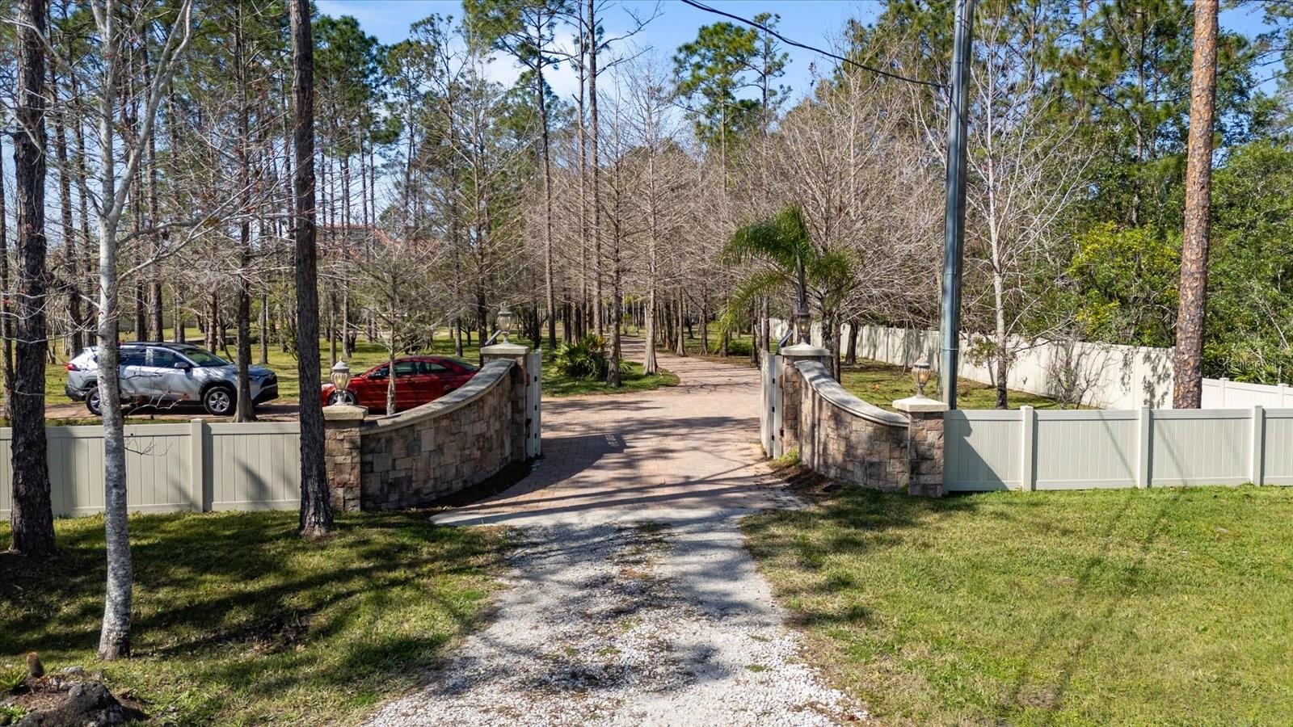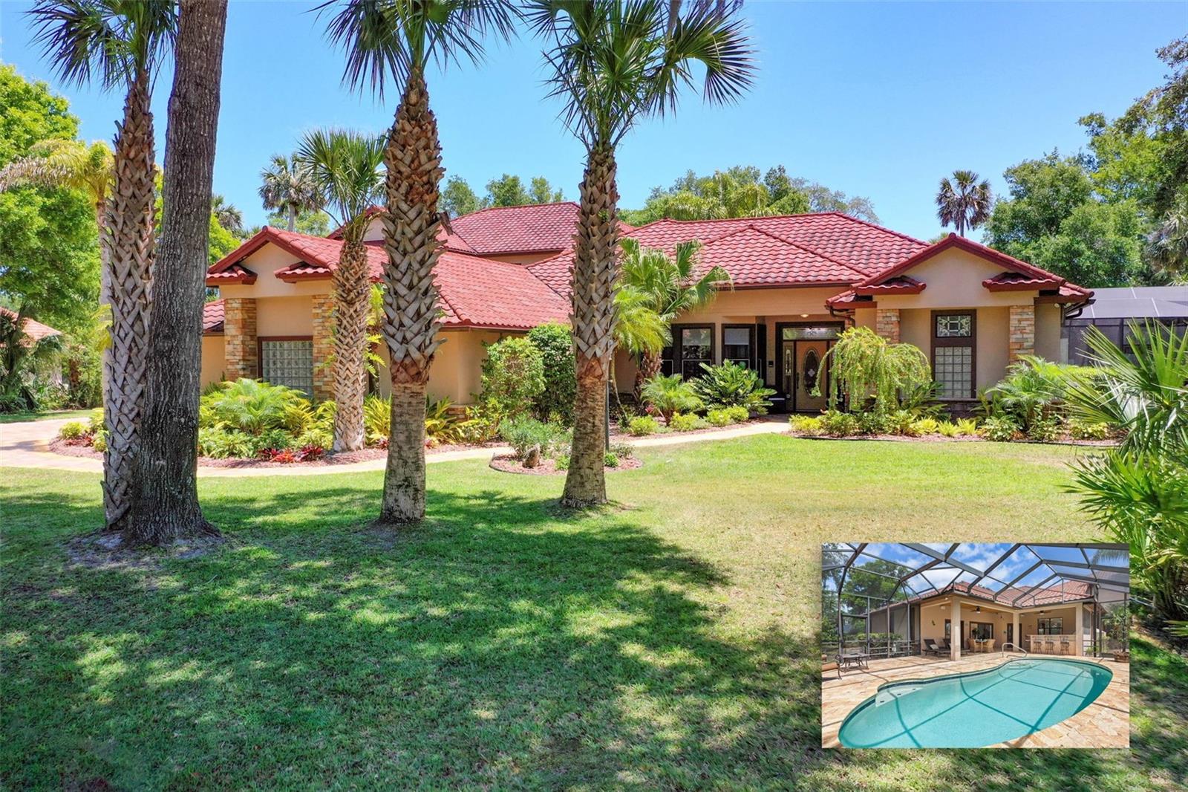308 Stirling Bridge Dr. Drive, Ormond Beach, FL 32174
Property Photos

Would you like to sell your home before you purchase this one?
Priced at Only: $1,179,000
For more Information Call:
Address: 308 Stirling Bridge Dr. Drive, Ormond Beach, FL 32174
Property Location and Similar Properties






- MLS#: 1207804 ( Residential )
- Street Address: 308 Stirling Bridge Dr. Drive
- Viewed: 81
- Price: $1,179,000
- Price sqft: $0
- Waterfront: No
- Year Built: 2023
- Bldg sqft: 0
- Bedrooms: 4
- Total Baths: 3
- Full Baths: 3
- Garage / Parking Spaces: 2
- Additional Information
- Geolocation: 29 / -81
- County: VOLUSIA
- City: Ormond Beach
- Zipcode: 32174
- Subdivision: Plantation Bay
- Elementary School: Bunnell
- Middle School: Buddy Taylor
- High School: Flagler Palm
- Provided by: Florida Homes Realty & Mortgage

- DMCA Notice
Description
Extraordinary Living Awaits | 308 Stirling Bridge Dr I Fully Furnished
Discover unparalleled luxury in this pristine 2,586 sq ft residence within the exclusive Plantation Bay Golf and Country Club. An absolute must see! Built in 2023, this four bedroom, three bath custom home merges sophisticated design with thoughtful functionality, all backing to serene preserved views. A Masterpiece of Modern Luxury | 308 Stirling Bridge Dr i Fully Furnished
Step into refined elegance at this meticulously crafted 2,586 sq ft sanctuary, nestled in the distinguished Plantation Bay Golf and Country Club. An absolute must see! Built in 2023, this four bedroom, three bath residence seamlessly blends cultured design with effortless living.
Beyond the striking facade lies a world of carefully curated luxury, backing to preserved natural views. The moment you cross the threshold, soaring ceilings and expansive windows flood the open concept living space with natural light, enhanced by premium engineered aquaguard floors and custom plantation shutters throughout.
At the heart of this home, a showstopping chef's kitchen beckons. Professional grade Caf appliances, seamless quartz countertops, and an artisanal porcelain backsplash frame the stunning centerpiece an extraordinary entertainment island perfect for both intimate family dinners and gracious hosting. The custom designed walk in pantry by Closets by Design offers a seamlessly organized space for the culinary enthusiast, while the dedicated wine room stands ready to house your finest vintages.
The great room captivates with its floor to ceiling entertainment center, anchored by a statement gas fireplace that adds both warmth and sophistication to the space. Just steps away, your private resort awaits a spectacular outdoor oasis featuring a sparkling lagoon pool and rejuvenating spa, all enveloped by tranquil preserve views.
The owner's suite epitomizes luxury living with its spa like bathroom and professionally designed walk in closet by Closets by Design, offering a boutique worthy space for an extensive wardrobe. Every detail has been considered, from the cutting edge EV charging station to the complete collection of contemporary furnishings included with the sale.
Why spend months building when this turn key masterpiece awaits? This rare offering presents the opportunity to immediately begin living your refined Florida lifestyle in one of the area's most coveted communities. Every element has been curated for those who refuse to jeopardize on quality or style.
An absolute must see to appreciate this beautiful home.
Description
Extraordinary Living Awaits | 308 Stirling Bridge Dr I Fully Furnished
Discover unparalleled luxury in this pristine 2,586 sq ft residence within the exclusive Plantation Bay Golf and Country Club. An absolute must see! Built in 2023, this four bedroom, three bath custom home merges sophisticated design with thoughtful functionality, all backing to serene preserved views. A Masterpiece of Modern Luxury | 308 Stirling Bridge Dr i Fully Furnished
Step into refined elegance at this meticulously crafted 2,586 sq ft sanctuary, nestled in the distinguished Plantation Bay Golf and Country Club. An absolute must see! Built in 2023, this four bedroom, three bath residence seamlessly blends cultured design with effortless living.
Beyond the striking facade lies a world of carefully curated luxury, backing to preserved natural views. The moment you cross the threshold, soaring ceilings and expansive windows flood the open concept living space with natural light, enhanced by premium engineered aquaguard floors and custom plantation shutters throughout.
At the heart of this home, a showstopping chef's kitchen beckons. Professional grade Caf appliances, seamless quartz countertops, and an artisanal porcelain backsplash frame the stunning centerpiece an extraordinary entertainment island perfect for both intimate family dinners and gracious hosting. The custom designed walk in pantry by Closets by Design offers a seamlessly organized space for the culinary enthusiast, while the dedicated wine room stands ready to house your finest vintages.
The great room captivates with its floor to ceiling entertainment center, anchored by a statement gas fireplace that adds both warmth and sophistication to the space. Just steps away, your private resort awaits a spectacular outdoor oasis featuring a sparkling lagoon pool and rejuvenating spa, all enveloped by tranquil preserve views.
The owner's suite epitomizes luxury living with its spa like bathroom and professionally designed walk in closet by Closets by Design, offering a boutique worthy space for an extensive wardrobe. Every detail has been considered, from the cutting edge EV charging station to the complete collection of contemporary furnishings included with the sale.
Why spend months building when this turn key masterpiece awaits? This rare offering presents the opportunity to immediately begin living your refined Florida lifestyle in one of the area's most coveted communities. Every element has been curated for those who refuse to jeopardize on quality or style.
An absolute must see to appreciate this beautiful home.
Payment Calculator
- Principal & Interest -
- Property Tax $
- Home Insurance $
- HOA Fees $
- Monthly -
For a Fast & FREE Mortgage Pre-Approval Apply Now
Apply Now
 Apply Now
Apply NowFeatures
Building and Construction
- Exterior Features: Fire Pit
- Flooring: Laminate
- Roof: Shingle
Land Information
- Lot Features: Many Trees, Sprinklers In Front, Sprinklers In Rear, Wooded
School Information
- High School: Flagler Palm
- Middle School: Buddy Taylor
- School Elementary: Bunnell
Garage and Parking
- Parking Features: Attached, Electric Vehicle Charging Station(s), Garage, Garage Door Opener
Eco-Communities
- Water Source: Public
Utilities
- Cooling: Central Air, Electric
- Heating: Central, Electric, Heat Pump
- Pets Allowed: Yes
- Road Frontage Type: Private Road
- Sewer: Public Sewer
- Utilities: Cable Available, Electricity Connected, Sewer Connected, Water Connected
Amenities
- Association Amenities: Basketball Court, Clubhouse, Fitness Center, Gated, Golf Course, Maintenance Grounds, Pickleball, Playground, Security, Tennis Court(s)
Finance and Tax Information
- Home Owners Association Fee Includes: Maintenance Grounds
- Home Owners Association Fee: 280
- Tax Year: 2024
Other Features
- Appliances: Washer, Refrigerator, Microwave, Gas Cooktop, Electric Water Heater, Dryer, Disposal, Dishwasher
- Furnished: Furnished
- Interior Features: Breakfast Bar, Built-in Features, Butler Pantry, Ceiling Fan(s), Eat-in Kitchen, Guest Suite, His and Hers Closets, Jack and Jill Bath, Kitchen Island, Open Floorplan, Primary Bathroom - Shower No Tub, Smart Thermostat, Vaulted Ceiling(s), Walk-In Closet(s), Wine Cellar
- Legal Description: Plantation Bay Sec 2AF, Unit 8 MB 39 PG 44 Lot 93
- Levels: One
- Parcel Number: 2AF08
- Style: Craftsman
- Views: 81
Similar Properties
Nearby Subdivisions
Allanwood
Arbor Lakes
Archer's Mill
Archers Mill
Arrowhead Village
Autumn Wood
Breakaway Tr Ph 03
Breakaway Trail
Breakaway Trails
Breakaway Trails Ph 01
Breakaway Trails Ph 02
Breakaway Trails Ph 03
Broadwater
Brooke Station
Brookwood
Cameo Point
Carriage Creek At Breakaway Tr
Carrollwood
Castlegate
Chelsea Place
Chelsea Place Ph 01
Chelsea Place Ph 02
Chelsford Heights Uint 05 Ph 1
Chelsford Heights Un 05 Ph Ii
Cherokee Trails
Coquina Point
Country Acres
Creekside
Crossings
Culver
Culver Resub
Cypress Trail
Cypress Trail Sub
David Point
Daytona Oak Ridge
Daytona Pines
Daytona Pines Sec A
Deer Creek Ph 01
Deer Creek Ph 03
Deer Creek Phase Four
Deerfield Trace
Doehead Estates
Donald Heights
Eagle Rock
Eagle Rock Ranch Sub
Fiesta Heights
Fleming Fitch
Forest Hills
Forest Quest
Fountain View
Fox Hollow
Fox Hollow Ph 02
Gardens At Addison Oaks
Gardenside Ph 1
Gardenside Ph 1ormond Station
Gill
Golf Manor
Greenwood
Grovesideormond Station
Halifax
Halifax Plantation
Halifax Plantation Lt 01
Halifax Plantation Ph 01 Sec B
Halifax Plantation Ph 01 Sec C
Halifax Plantation Ph 2 Sec O
Halifax Plantation Sec M2a U
Halifax Plantation Sec M2b U
Halifax Plantation Sec P2 Un
Halifax Plantation Un 02 Sec B
Halifax Plantation Un 02 Sec J
Halifax Plantation Un 2 Sec P
Halifax Plantation Un Ii
Halifax Plantation Un Ii Dunmo
Halifax Plantation Un Ii Sec M
Halifax Plantation Un Ii Sec P
Halifax Plantation Unit 02 Sec
Hallifax Platation
Hammock Trace
Hickory Village
Hilltop Haven
Hilltop Haven Sec 01
Hunters Ridge
Hunters Ridge Sub
Hunters Riviera Estates
Huntigiton Woodshunters Rdg P
Huntington Green/hunters Rdg P
Huntington Greenhunters Rdg
Huntington Greenhunters Rdg P
Huntington Villas Ph 2a
Huntington Woodshunters Rdg
Il Villaggio
Indian Springs
Kings Crossing
Kittrell Park
Knollwood Estates
Lake Walden Cove
Lake Walden Villas
Lakebridge
Lakevue
Laurel Oaks
Lincoln Park
Mallards Reach
Mamaroneck
Mc Alister
Mcnary
Melrose
Misners Branch At Winding Wood
No Subdivision
Northbrook
Northbrook Un 01
Northbrook Un 02
Not In Subdivision
Not On List
Not On The List
Oak Forest
Oak Forest Ph 01-05
Oak Forest Ph 0105
Oak Trails
Oak Trails West
Oak Village
Ormond Forest Hills
Ormond Green
Ormond Green Ph 01
Ormond Green Ph 02
Ormond Heights
Ormond Heights Park
Ormond Lakes
Ormond Terrace
Other
Park Place
Park Ridge
Pine Hills
Pine Hills Mobile Homesites Un
Pineland
Pineland Prd Sub Ph 4 5
Pineland Prd Subph 1
Pineland Prd Subphs 2 3
Pineland Prd Subphs 4 5
Plantation Bay
Plantation Bay 2af
Plantation Bay Ph 01a
Plantation Bay Ph 01a Unit 01-
Plantation Bay Sec 01b-05 Unit
Plantation Bay Sec 01b05
Plantation Bay Sec 1d5
Plantation Bay Sec 2 Af Un 12
Plantation Bay Sec 2 Af Un 9
Plantation Bay Sec 2a-f Un 7
Plantation Bay Sec 2a-f, Unit
Plantation Bay Sec 2af
Plantation Bay Sec 2af Un 6
Plantation Bay Sec 2af Un 7
Plantation Bay Sec 2af Un 8
Plantation Bay Sec 2e 05
Plantation Bay Sec 2e5
Plantation Bay Sub
Plantation Baytreetop
Plantation Pines
Plantation Pines Map
Reflections Village
Rima Ridge Ranchettes
Rio Vista
Rio Vista Gardens
River Oaks
Riverbend Acres
Riverbend Acres Unit 01
Riviera Estates
Riviera Manor
Riviera Oaks
Roosevelt Park
Sable Palms
Sable Palms Unrec
Saddlers Run
Sanctuary
Sandy Oaks
Sawtooth
Shadow Crossings
Shadow Crossings Unit 01 Hunte
Shadow Crossings Unit 02 Hunte
Shadows Crossings
Shady Rest
Sherris
Silver Pines
Smokerise Sub
Southern Pines
Spiveys Farms
Spring Meadows
Springleaf
Stratford Place
Stratford Place South
Sugar Mill
Sweetser
Talaquah
The Falls
The Trails
Tidewater
Timbercrest Add 01
Timbers Edge
Tomoka Estates
Tomoka Estates Unit 07 Rep
Tomoka Meadows
Tomoka Oaks
Tomoka Oaks Cntry Club Estates
Tomoka Oaks Country Club Estat
Tomoka Oaks Unit 07a
Tomoka Park
Tomoka View
Toscana
Trails
Trails North Forty
Trails South 40 Un 3a
Trails South Forty
Tropical Mobile Home Village
Tuscany Trails
Twin River Estates
Twin River Estates Add 02
Twin River Ests 2nd Add
Tymber Creek
Tymber Creek Ph 01
Tymber Crk Ph 02
Tymber Crk Ph I
Tymber Crossings
Tymber Crossings Ph 01
Tymber Xings Ph 02
Village Of Pine Run
Village Pine Run
Wexford Cove
Wexford Reserve Un 1b
Wexford Reserve Un 2
Whispering Oaks
Windchase At Halifax Plantatio
Winding Woods
Woodgate
Woodland
Woodlands
Woodlands Ph 03
Woodmere
Woodmere South
Contact Info

- The Dial Team
- Tropic Shores Realty
- Love Life
- Mobile: 561.201.4476
- dennisdialsells@gmail.com























































































