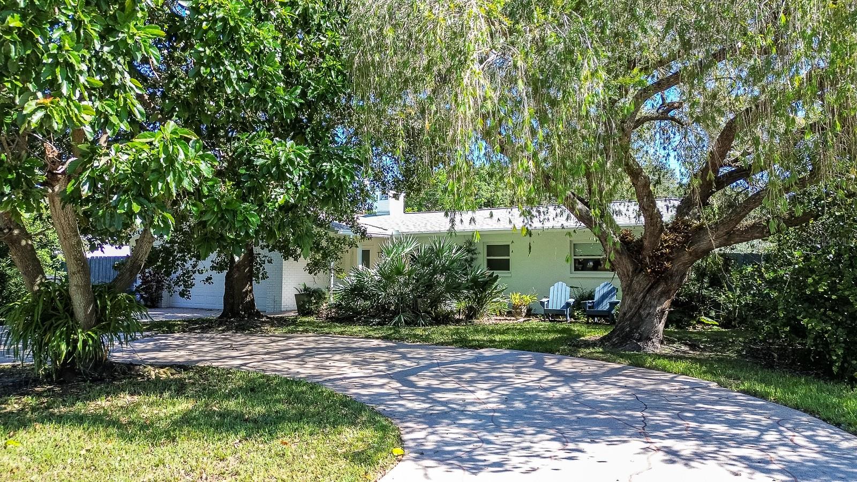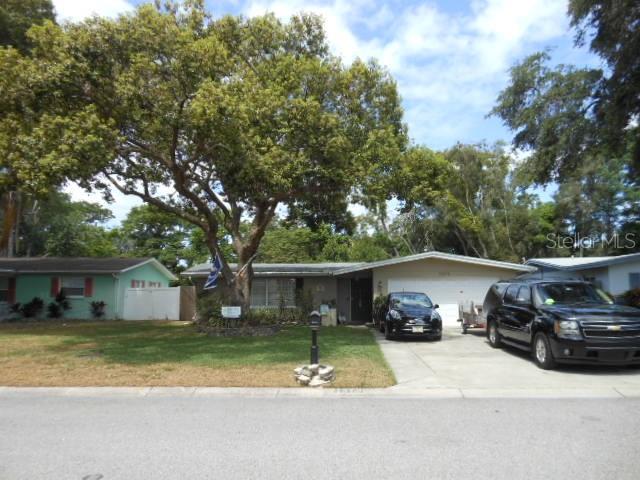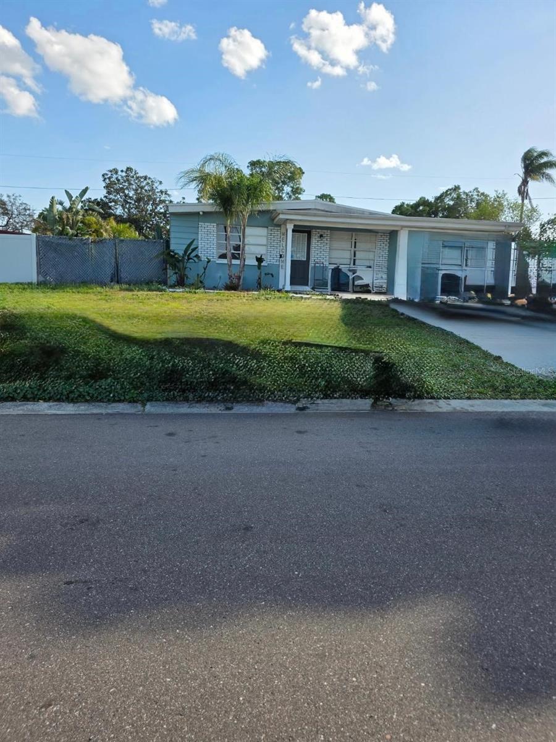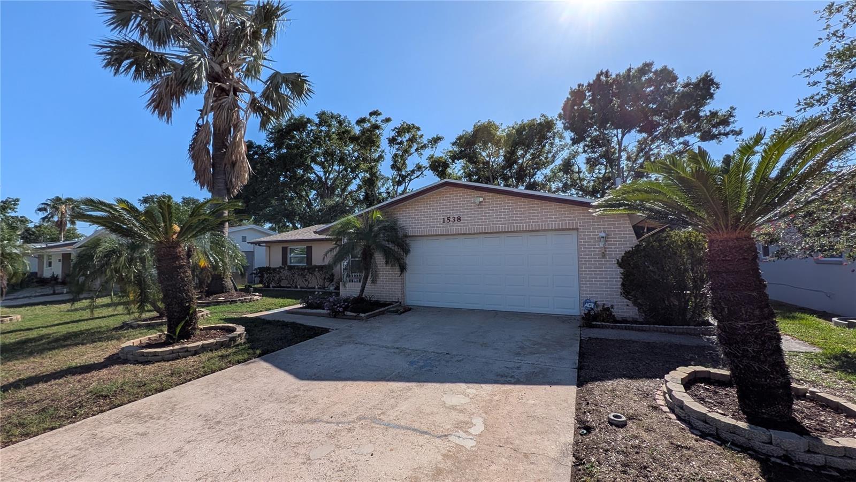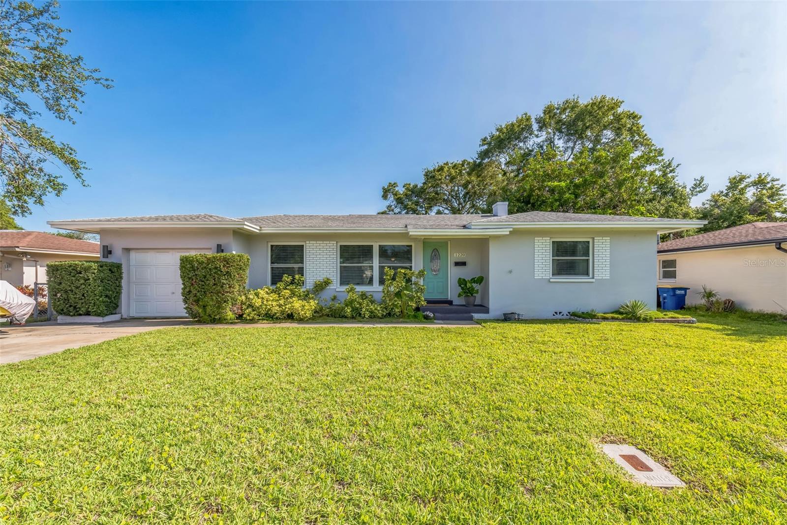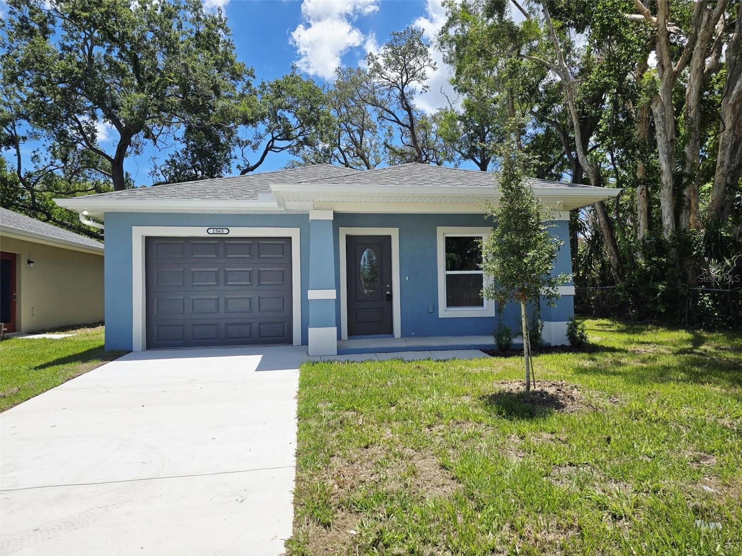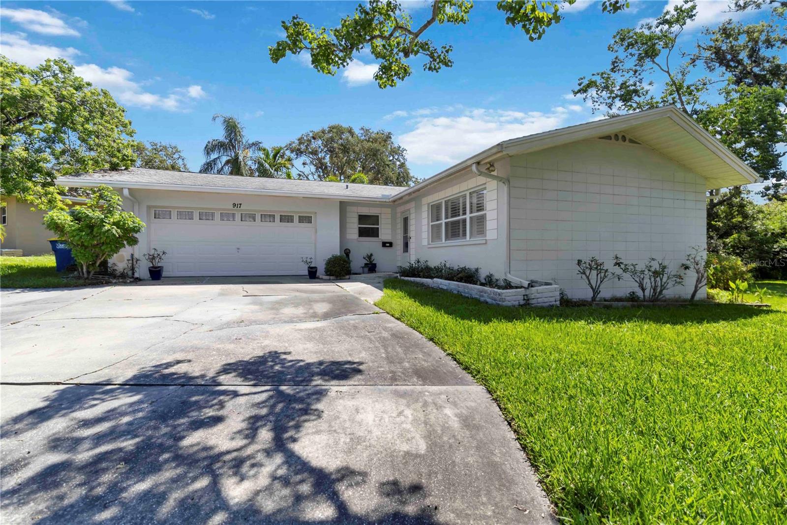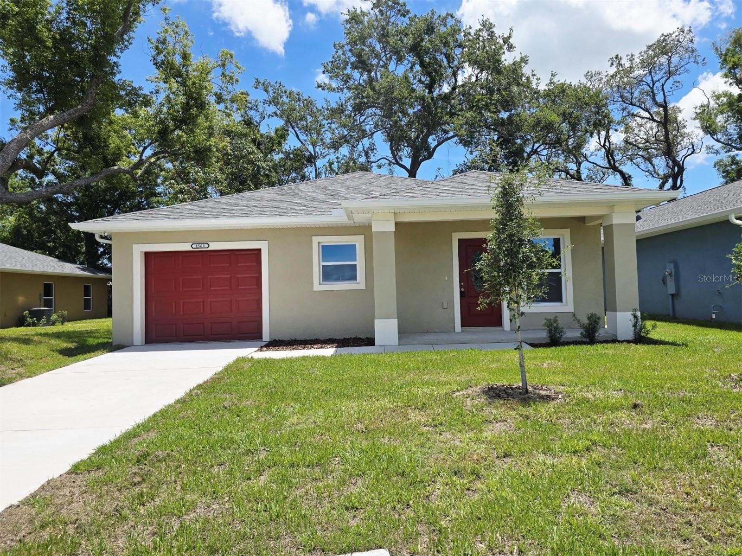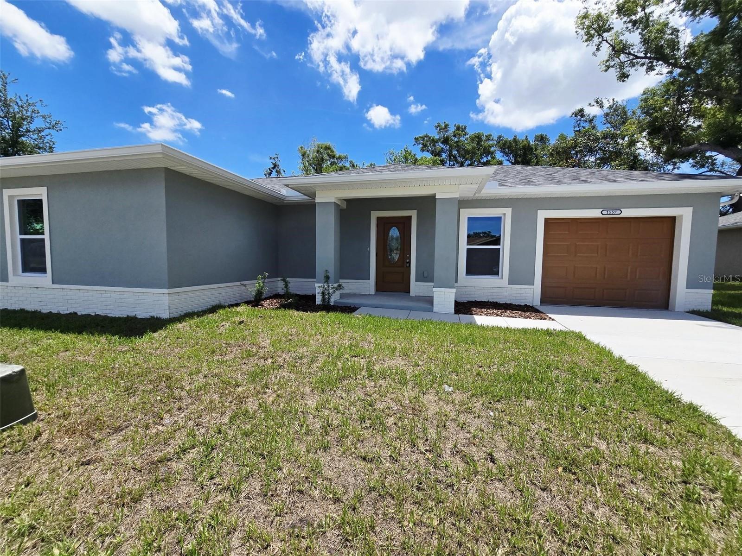1583 Eunice Lane, Clearwater, FL 33756
Property Photos

Would you like to sell your home before you purchase this one?
Priced at Only: $338,000
For more Information Call:
Address: 1583 Eunice Lane, Clearwater, FL 33756
Property Location and Similar Properties
- MLS#: TB8400465 ( Residential )
- Street Address: 1583 Eunice Lane
- Viewed: 1
- Price: $338,000
- Price sqft: $221
- Waterfront: No
- Year Built: 1970
- Bldg sqft: 1528
- Bedrooms: 2
- Total Baths: 1
- Full Baths: 1
- Garage / Parking Spaces: 1
- Days On Market: 3
- Additional Information
- Geolocation: 27.9398 / -82.7783
- County: PINELLAS
- City: Clearwater
- Zipcode: 33756
- Subdivision: Brookhill Terrace
- Elementary School: Ponce de Leon
- Middle School: Oak Grove
- High School: Clearwater
- Provided by: FUTURE HOME REALTY INC
- DMCA Notice
-
DescriptionThis lovely 2 bedroom, 1 bath home has been updated and is ready for new owners to just move in and start enjoying everything it has to offer: remodeled kitchen in 2024 features white raised panel cabinets, rich black countertops, oversized sink, lighted vent hood and newer appliances. The neutral gray and white backsplash tiles tie everything together for an updated and modern look. The updated bath includes: vanity, sink, faucet, toilet, tile tub/shower surround and flooring. The white and light gray colors makes it feel bright and fresh. With white and gray porcelain tile and soft gray paint throughout, the home offers a cohesive and neutral color palette making it easy to decorate with your favorite colors. Besides the living room, theres an additional light and bright bonus room. This is a flexible space, perfect for a home office or playroom. Make it functional for your lifestyle. A door from the bonus room leads to a screened porch with insulated composite roof. A relaxing space to enjoy your morning coffee or evening cocktail even in the rain. Theres an additional oversized patio. Use your imagination and this could be a great outdoor living space! Oversized backyard is fenced and offers some privacy as well as protection for small children or pets. All windows were replaced in 2016 with Energy Star rated windows. In addition, there are custom hurricane fabric panels for each window and a hurricane garage door was added in 2018. Main roof replaced 2014, flat roof re done 2013, ac 2015. Home is in a non evacuation zone and no flood insurance is currently required. Seller states no hurricane or storm damage during her 28 years of ownership. If youre looking for a move in ready, well maintained home, then this is for you!
Payment Calculator
- Principal & Interest -
- Property Tax $
- Home Insurance $
- HOA Fees $
- Monthly -
For a Fast & FREE Mortgage Pre-Approval Apply Now
Apply Now
 Apply Now
Apply NowFeatures
Building and Construction
- Covered Spaces: 0.00
- Exterior Features: StormSecurityShutters
- Fencing: ChainLink, Vinyl
- Flooring: CeramicTile
- Living Area: 1062.00
- Roof: Shingle
Land Information
- Lot Features: DeadEnd, OversizedLot
School Information
- High School: Clearwater High-PN
- Middle School: Oak Grove Middle-PN
- School Elementary: Ponce de Leon Elementary-PN
Garage and Parking
- Garage Spaces: 1.00
- Open Parking Spaces: 0.00
Eco-Communities
- Water Source: Public
Utilities
- Carport Spaces: 0.00
- Cooling: CentralAir, CeilingFans
- Heating: Central, Electric
- Sewer: PublicSewer
- Utilities: CableConnected, ElectricityConnected, SewerConnected
Finance and Tax Information
- Home Owners Association Fee: 0.00
- Insurance Expense: 0.00
- Net Operating Income: 0.00
- Other Expense: 0.00
- Pet Deposit: 0.00
- Security Deposit: 0.00
- Tax Year: 2024
- Trash Expense: 0.00
Other Features
- Appliances: Dryer, Dishwasher, ElectricWaterHeater, Range, Refrigerator, RangeHood, Washer
- Country: US
- Interior Features: CeilingFans, WindowTreatments
- Legal Description: BROOKHILL TERRACE N 65FT OF LOT 11
- Levels: One
- Area Major: 33756 - Clearwater/Belleair
- Occupant Type: Owner
- Parcel Number: 23-29-15-11880-000-0110
- The Range: 0.00
Similar Properties
Nearby Subdivisions
Ardmore Place Rep
Belkeene
Belkeene 1st Add
Belleair Highlands
Belleair Park Estates
Belleview Court
Belmont Add 01
Belmont Sub 1st Add
Belmont Sub 2nd Add
Boulevard Heights
Brookhill
Brookhill Terrace
Clearview Heights
Druid Groves Rep
Duncans A H Resub
Eden Court
Forrest Hill Estates
Gates Knoll
Gates Knoll 1st Add
Harbor Oaks
Highland Lake Sub 3rd Add
Highland Park Villas
Lakeview Estates
Lakeview Estates 1st Add Blk 5
Lakeview Heights
Leisure Acres
Magnolia Heights
Mcveigh Sub
Mcveigh Sub 1st Add
Mcveigh Sub 2nd Add
Meadow Creek
Milton Park
Monterey Gardens
Monterey Heights
Monterey Heights 1st Add
Normandy Park Oaks Condo
Normandy Park South
Oak Acres Add
Parkwood Sub
Penthouse Groves
Ponce Deleon Estates
Rogers Sub
Rollins Sub
Roseann Sub
Rosery Grove Villa
Rosery Grove Villa 1st Add
Rosery Grove Villa 3rd Add
Salls Rep Of 3rd Add
Sirmons Heights
Sirmons Heights 1st Add
Starr Saverys Add
Sunny Park Groves
Sunshine Groves
Village The First Pt Rep
Woodridge
Woodridge Estates

- The Dial Team
- Tropic Shores Realty
- Love Life
- Mobile: 561.201.4476
- dennisdialsells@gmail.com





































