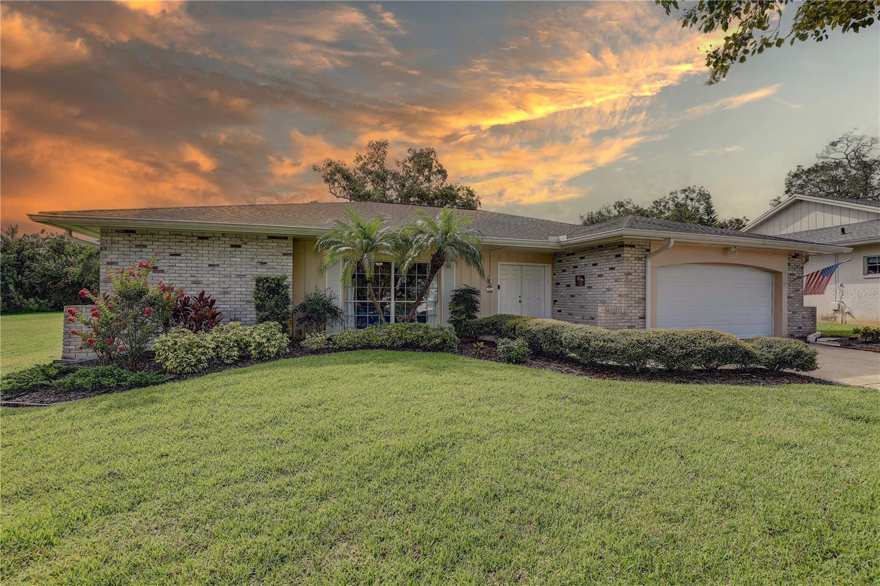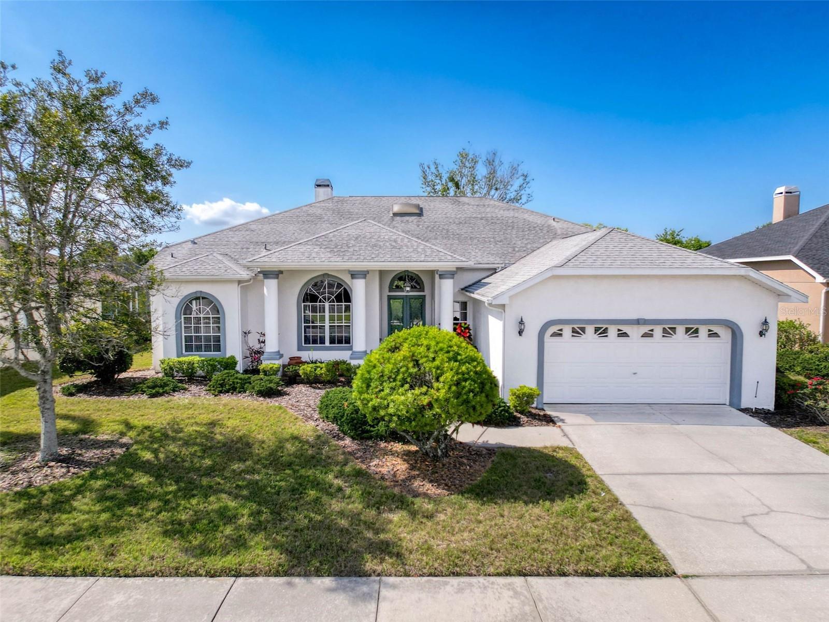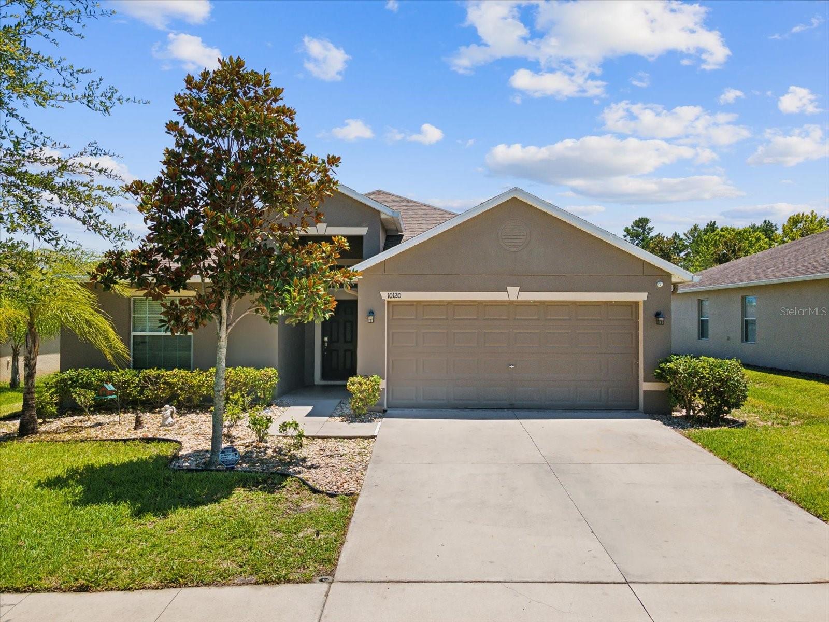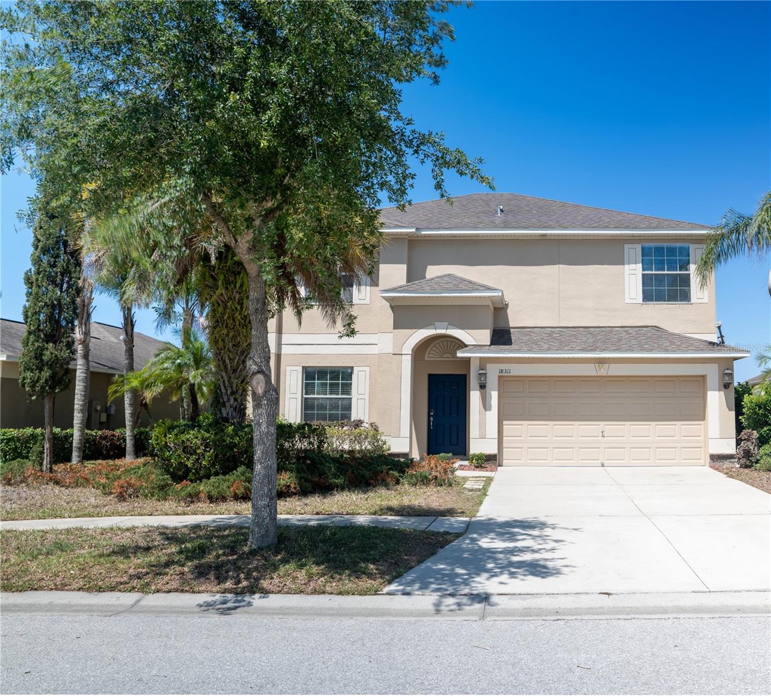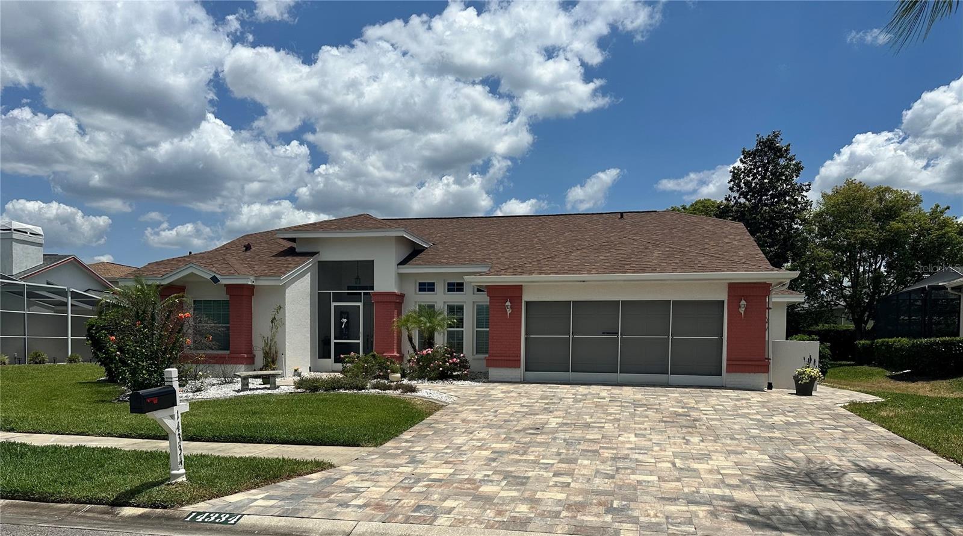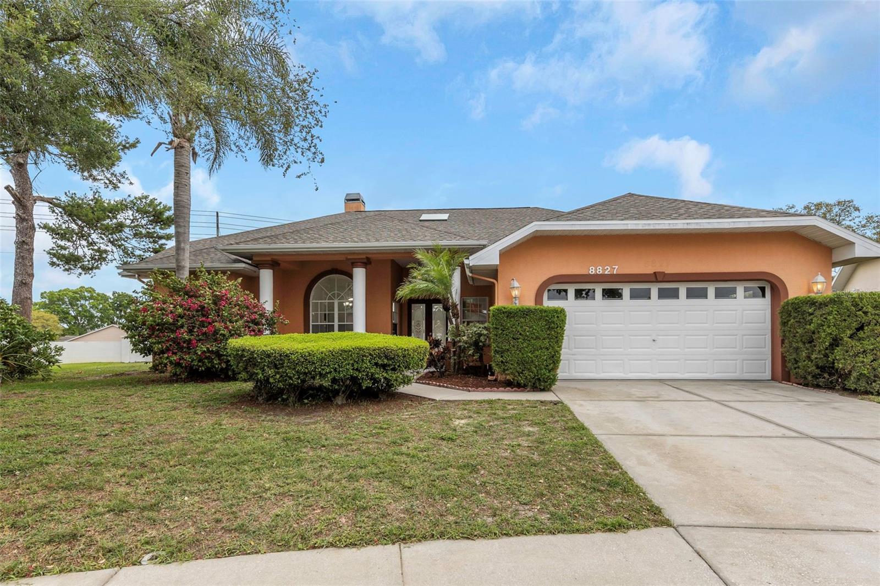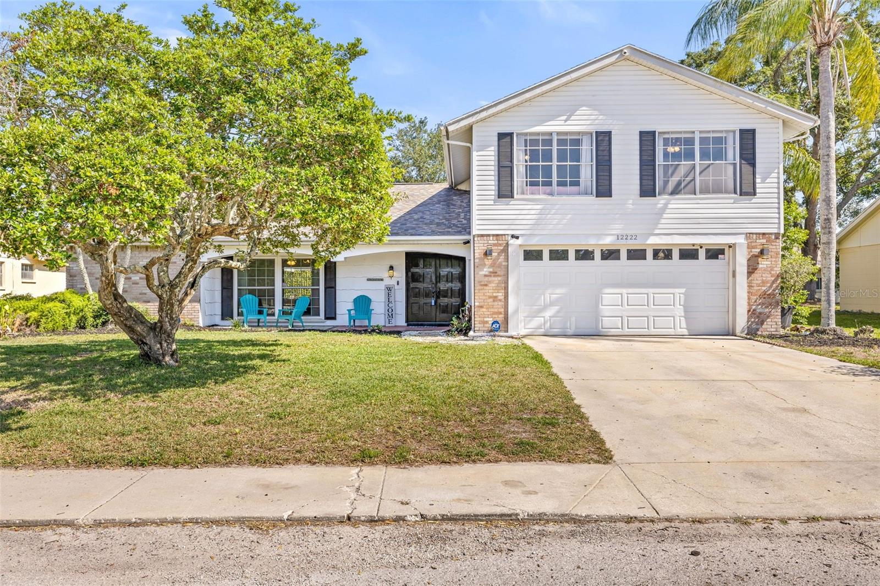8101 Roxboro Drive, Hudson, FL 34667
Property Photos

Would you like to sell your home before you purchase this one?
Priced at Only: $364,550
For more Information Call:
Address: 8101 Roxboro Drive, Hudson, FL 34667
Property Location and Similar Properties
- MLS#: TB8399435 ( Residential )
- Street Address: 8101 Roxboro Drive
- Viewed: 3
- Price: $364,550
- Price sqft: $163
- Waterfront: No
- Year Built: 1987
- Bldg sqft: 2240
- Bedrooms: 3
- Total Baths: 2
- Full Baths: 2
- Garage / Parking Spaces: 2
- Days On Market: 27
- Additional Information
- Geolocation: 28.3532 / -82.6809
- County: PASCO
- City: Hudson
- Zipcode: 34667
- Subdivision: Ravenswood Village
- Provided by: LPT REALTY, LLC
- DMCA Notice
-
DescriptionThis is a must see pool home with many upgrades on a large lot. Upgrades include kitchen cabinets with soft closing drawers with full extension and soft closing doors, a tall pantry cabinet with pull out drawers for large appliances, stainless steel appliances, and granite counters, full pantry storage area between kitchen and laundry room. The dining room has a custom built in China cabinet. Crown molding in living room and dining room. Laminate and wood floors. Inside laundry room with washer and dryer. 3 ton A/C only 2 years old, hot water tank 5 years old, water softener is 4 years old, Just to name a few. Pool is rectangle with pavers around for decking and lanai with pool cage. Leaf guard over gutters with transferable warranty. Private back yard with fence. A must see home!
Payment Calculator
- Principal & Interest -
- Property Tax $
- Home Insurance $
- HOA Fees $
- Monthly -
For a Fast & FREE Mortgage Pre-Approval Apply Now
Apply Now
 Apply Now
Apply NowFeatures
Building and Construction
- Covered Spaces: 0.00
- Exterior Features: Other
- Flooring: Carpet, Laminate, Wood
- Living Area: 1570.00
- Roof: Shingle
Garage and Parking
- Garage Spaces: 2.00
- Open Parking Spaces: 0.00
Eco-Communities
- Pool Features: InGround
- Water Source: Public
Utilities
- Carport Spaces: 0.00
- Cooling: CentralAir
- Heating: Central
- Pets Allowed: Yes
- Sewer: PublicSewer
- Utilities: CableConnected, ElectricityConnected, SewerConnected, WaterConnected
Finance and Tax Information
- Home Owners Association Fee: 92.00
- Insurance Expense: 0.00
- Net Operating Income: 0.00
- Other Expense: 0.00
- Pet Deposit: 0.00
- Security Deposit: 0.00
- Tax Year: 2024
- Trash Expense: 0.00
Other Features
- Appliances: Dishwasher, Refrigerator
- Country: US
- Interior Features: Other
- Legal Description: RAVENSWOOD VILLAGE UNIT 1 PB 19 PGS 62-67 LOT 559 OR 4435 PG 1022
- Levels: One
- Area Major: 34667 - Hudson/Bayonet Point/Port Richey
- Occupant Type: Owner
- Parcel Number: 16-24-35-001.0-000.00-559.0
- Possession: CloseOfEscrow
- The Range: 0.00
- Zoning Code: R4
Similar Properties
Nearby Subdivisions
Arlington Woods Ph 1b
Autumn Oaks
Barrington Woods
Barrington Woods Ph 02
Barrington Woods Ph 03
Barrington Woods Ph 06
Barrington Woods Phase 2
Beacon Ridge Woodbine
Beacon Woods
Beacon Woods Cider Mill
Beacon Woods Coachwood Village
Beacon Woods East
Beacon Woods East Clayton Vill
Beacon Woods East Sandpiper
Beacon Woods East Villages
Beacon Woods East Vlgs 16 17
Beacon Woods Fairview Village
Beacon Woods Fairway Village
Beacon Woods Greenside Village
Beacon Woods Greenwood Village
Beacon Woods Pinewood Village
Beacon Woods Village
Bella Terra
Berkeley Manor
Berkley Village
Berkley Woods
Bolton Heights West
Briar Oaks Village 01
Briar Oaks Village 2
Briarwoods
Cape Cay
Clayton Village Ph 02
Coral Cove Sub
Country Club Estates
Driftwood Isles
Emerald Fields
Fairway Oaks
Fischer - Class 1 Sub
Garden Terrace Acres
Golf Mediterranean Villas
Gulf Coast Acres
Gulf Coast Hwy Est 1st Add
Gulf Coast Retreats
Gulf Harbor
Gulf Island Beach Tennis
Gulf Shores
Gulf Side Acres
Gulf Side Estates
Gulf Side Villas
Heritage Pines Village 02 Rep
Heritage Pines Village 03
Heritage Pines Village 04
Heritage Pines Village 05
Heritage Pines Village 07
Heritage Pines Village 11 20d
Heritage Pines Village 12
Heritage Pines Village 14
Heritage Pines Village 15
Heritage Pines Village 17
Heritage Pines Village 19
Heritage Pines Village 20
Heritage Pines Village 20 Unit
Heritage Pines Village 21 25
Heritage Pines Village 22
Heritage Pines Village 24
Heritage Pines Village 27
Heritage Pines Village 28
Heritage Pines Village 29
Highland Hills
Highlands Ph 01
Highlands Ph 2
Holiday Estates
Hudson
Hudson Beach
Hudson Beach 1st Add
Hudson Beach Estates
Hudson Beach Estates 3
Hudson Beach Estates Un 3 Add
Iuka
Killarney Shores Gulf
Lakeside Woodlands
Leisure Beach
Millwood Village
Not Applicable
Not In Hernando
Not On List
Orange Hill Estates
Pleasure Isles
Pleasure Isles 1st Add
Pleasure Isles 2nd Add
Ponderosa Park
Pr Co Sub
Rainbow Oaks
Ravenswood Village
Reserve Also Assessed In 26241
Riviera Estates
Riviera Estates Rep
Rolling Oaks Estates
Sea Pine
Sea Pines
Sea Pines Sub
Sea Pines Sub Un 6
Sea Ranch On Gulf
Spring Hill
Summer Chase
Suncoast Terrace
Sunset Estates
Sunset Estates Rep
Sunset Island
The Estates
The Estates Of Beacon Woods
The Estates Of Beacon Woods Go
Treehaven Estates
Unrecorded
Vista Del Mar
Viva Villas
Viva Villas 1st Add
Viva Villas 1st Addn
Waterway Shores
Windsor Mill
Woodward Village
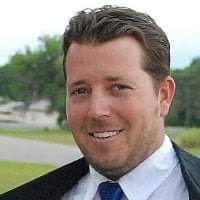
- The Dial Team
- Tropic Shores Realty
- Love Life
- Mobile: 561.201.4476
- dennisdialsells@gmail.com





