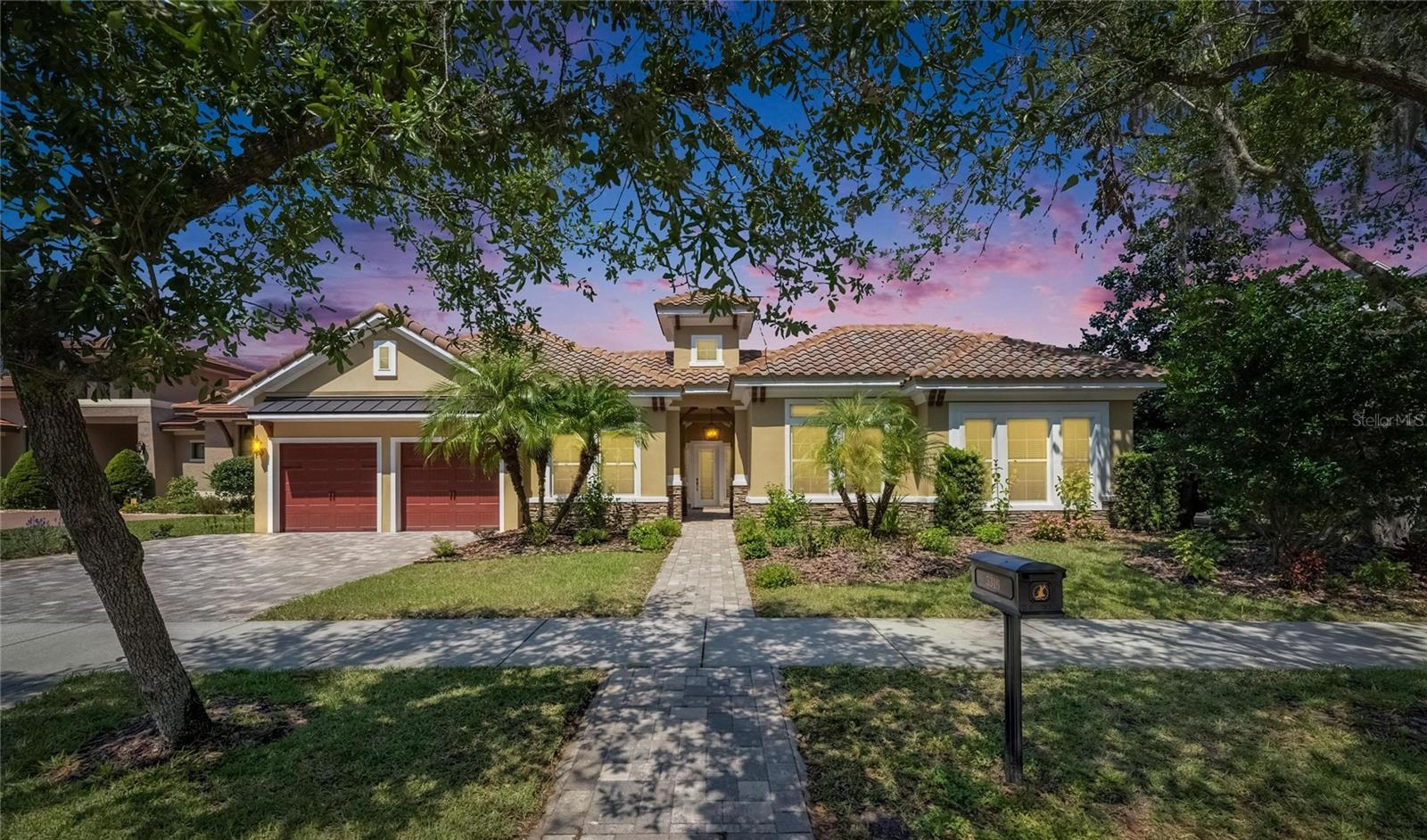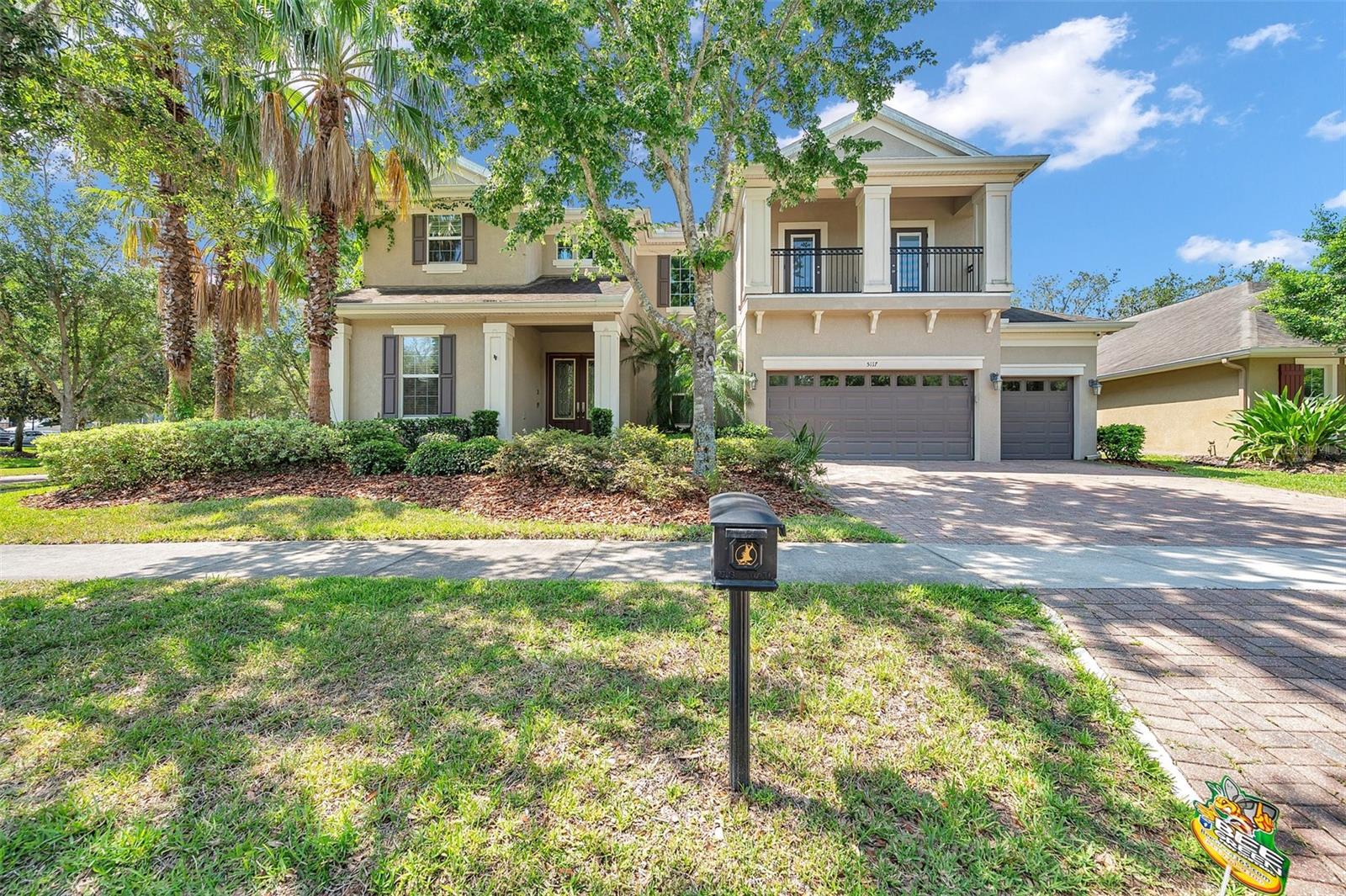15024 Eaglepark Place, Lithia, FL 33547
Property Photos

Would you like to sell your home before you purchase this one?
Priced at Only: $949,000
For more Information Call:
Address: 15024 Eaglepark Place, Lithia, FL 33547
Property Location and Similar Properties
- MLS#: TB8395421 ( Residential )
- Street Address: 15024 Eaglepark Place
- Viewed: 25
- Price: $949,000
- Price sqft: $202
- Waterfront: No
- Year Built: 1999
- Bldg sqft: 4693
- Bedrooms: 5
- Total Baths: 4
- Full Baths: 3
- 1/2 Baths: 1
- Days On Market: 53
- Additional Information
- Geolocation: 27.8516 / -82.2345
- County: HILLSBOROUGH
- City: Lithia
- Zipcode: 33547
- Subdivision: Fishhawk Ranch
- Elementary School: Bevis
- Middle School: Randall
- High School: Newsome
- Provided by: KILGORE REAL ESTATE
- DMCA Notice
-
DescriptionFIND YOUR SANCTUARY in the heart of FishHawk Ranch! Tucked away on a quiet cul de sac in the exclusive gated enclave of The Oaks at Eagle Ridge, this beautifully updated executive style home offers the perfect blend of privacy, elegance, and convenienceall just steps from Bevis Elementary, local daycare centers, and all the resort style amenities that make FishHawk one of Tampa Bays most desirable communities. Set on a peaceful conservation lot with no rear neighbors, this stately residence features a new roof (2020) and nearly 3,500 sq ft of one level living space, complete with 5 bedrooms, 3.5 bathrooms, a 3 car garage, and gorgeous wide luxury vinyl plank flooring throughout. The thoughtfully designed split floor plan provides both formal and informal living areas, including: A spacious great room with a cozy wood burning fireplace, a stunning chefs kitchen with a large center islandideal for entertaining, flexible bonus room (easily converted into a 5th bedroom), plus a separate Den/Home Office, perfect for remote work or study. Step outside to your private screened and covered lanai, already stubbed for an outdoor kitchen, and enjoy a fully fenced backyard backed by nature. Freshly sealed pavers (2025) add clean curb appeal, while recycled irrigation water keeps landscaping lush and efficient. This home is also packed with modern upgrades, including: EV charging station, New A/C (2023), Plantation shutters, and a Generator hook up for added peace of mind during storm season. Living in FishHawk Ranch means access to top rated schools, skate park, community pools, fitness centers, scenic walking trails, and so much more! Whether you're entertaining friends or enjoying a peaceful evening at home, this property offers the ideal setting for your next chapter. Conveniently located with easy access to Tampa, Orlando, Sarasota, and world class Gulf beaches. Come see this executive home today!
Payment Calculator
- Principal & Interest -
- Property Tax $
- Home Insurance $
- HOA Fees $
- Monthly -
For a Fast & FREE Mortgage Pre-Approval Apply Now
Apply Now
 Apply Now
Apply NowFeatures
Building and Construction
- Builder Name: Hanna Bartoletta
- Covered Spaces: 0.00
- Exterior Features: DogRun, FrenchPatioDoors, SprinklerIrrigation, OutdoorShower
- Fencing: Fenced
- Flooring: LuxuryVinyl, Tile
- Living Area: 3497.00
- Roof: Shingle
Property Information
- Property Condition: NewConstruction
Land Information
- Lot Features: ConservationArea, OutsideCityLimits, Private, Landscaped
School Information
- High School: Newsome-HB
- Middle School: Randall-HB
- School Elementary: Bevis-HB
Garage and Parking
- Garage Spaces: 3.00
- Open Parking Spaces: 0.00
- Parking Features: Driveway, ElectricVehicleChargingStations, Garage, GarageDoorOpener, Oversized
Eco-Communities
- Pool Features: Gunite, Heated, InGround, PoolSweep, ScreenEnclosure, Tile, Association, Community
- Water Source: Public
Utilities
- Carport Spaces: 0.00
- Cooling: CentralAir, CeilingFans
- Heating: Central, Electric, NaturalGas
- Pets Allowed: CatsOk, DogsOk
- Sewer: PublicSewer
- Utilities: ElectricityConnected, NaturalGasConnected, HighSpeedInternetAvailable, SewerConnected, WaterConnected
Amenities
- Association Amenities: Gated, Pool, Trails
Finance and Tax Information
- Home Owners Association Fee: 520.00
- Insurance Expense: 0.00
- Net Operating Income: 0.00
- Other Expense: 0.00
- Pet Deposit: 0.00
- Security Deposit: 0.00
- Tax Year: 2024
- Trash Expense: 0.00
Other Features
- Appliances: BuiltInOven, Dryer, Dishwasher, GasWaterHeater, Microwave, Range, Refrigerator, RangeHood, TanklessWaterHeater, Washer
- Country: US
- Interior Features: BuiltInFeatures, TrayCeilings, CeilingFans, CofferedCeilings, EatInKitchen, KitchenFamilyRoomCombo, LivingDiningRoom, MainLevelPrimary, OpenFloorplan, StoneCounters, SplitBedrooms, WoodCabinets, WindowTreatments
- Legal Description: FISHHAWK RANCH PHASE 2 PARCELS A AND C UNIT 1 LOT 25 BLOCK 1
- Levels: One
- Area Major: 33547 - Lithia
- Occupant Type: Owner
- Parcel Number: U-20-30-21-380-000001-00025.0
- Style: Contemporary, Craftsman, Custom, Florida, Traditional
- The Range: 0.00
- View: Pool, TreesWoods
- Views: 25
- Zoning Code: PD
Similar Properties
Nearby Subdivisions
B D Hawkstone Ph 1
B D Hawkstone Ph 2
B & D Hawkstone Ph 2
B And D Hawkstone
Channing Park
Channing Park 70 Foot Single F
Channing Park Phase 2
Chapman Estates
Corbett Road Sub
Devore Gundog Equestrian E
Enclave At Channing Park
Enclave At Channing Park Ph
Encore Fishhawk Ranch West Ph
Fiishhawk Ranch West Ph 2a
Fish Hawk Trails
Fish Hawk Trails Un 1 2
Fish Hawk Trails Unit 5
Fishhawk Chapman Crossing
Fishhawk Ranch
Fishhawk Ranch Parkside Villa
Fishhawk Ranch Preserve
Fishhawk Ranch Ph 02
Fishhawk Ranch Ph 1
Fishhawk Ranch Ph 2 Prcl
Fishhawk Ranch Ph 2 Prcl A
Fishhawk Ranch Ph 2 Prcl D
Fishhawk Ranch Ph 2 Prcl I-i
Fishhawk Ranch Ph 2 Prcl Ii
Fishhawk Ranch Ph 2 Tr 1
Fishhawk Ranch Towncenter Phas
Fishhawk Ranch Tr 8 Pt
Fishhawk Ranch West
Fishhawk Ranch West Ph 1a
Fishhawk Ranch West Ph 1b1c
Fishhawk Ranch West Ph 3a
Fishhawk Ranch West Ph 3b
Fishhawk Ranch West Ph 4a
Fishhawk Ranch West Ph 5
Fishhawk Ranch West Ph 6
Fishhawk Ranch West Phase 1b/1
Fishhawk Ranch West Phase 1b1c
Fishhawk Vicinity B And D Haw
Green Estates
Halls Branch Estates
Hammock Oaks Reserve
Hawk Creek Reserve
Hawkstone
Hinton Hawkstone
Hinton Hawkstone Ph 1a1
Hinton Hawkstone Ph 1a2
Hinton Hawkstone Ph 1b
Hinton Hawkstone Ph 2a 2b2
Mannhurst Oak Manors
Not In Hernando
Preserve At Fishhawk Ranch Pah
Preserve At Fishhawk Ranch Pha
Southwood Estates
Starling At Fishhawk
Starling At Fishhawk Ph 1b1
Starling At Fishhawk Ph 2b-2
Starling At Fishhawk Ph 2b2
Starling At Fishhawk Ph 2c2
Tagliarini Platted
The Enclave At Channing Park
Unplatted

- The Dial Team
- Tropic Shores Realty
- Love Life
- Mobile: 561.201.4476
- dennisdialsells@gmail.com


























































