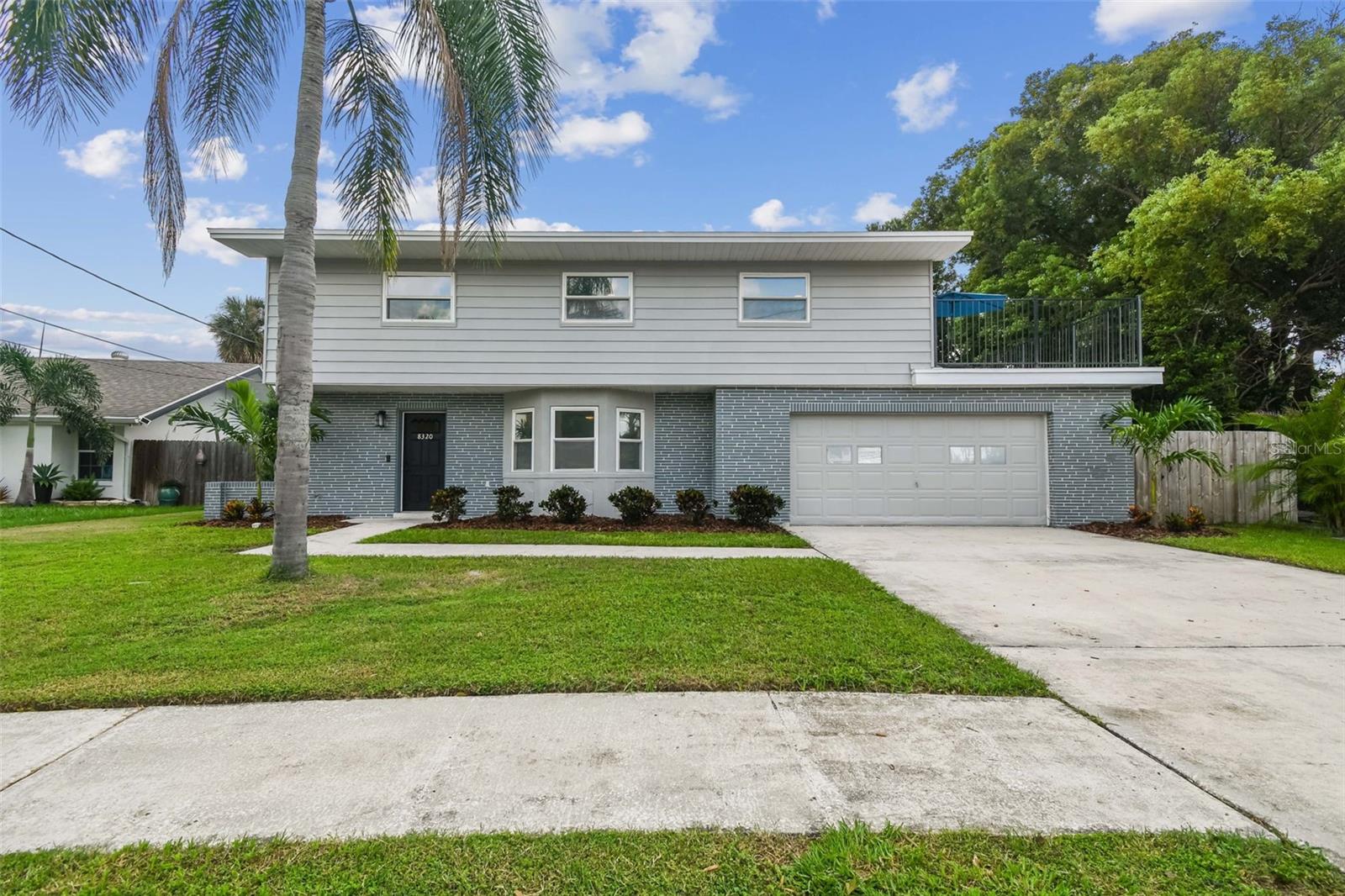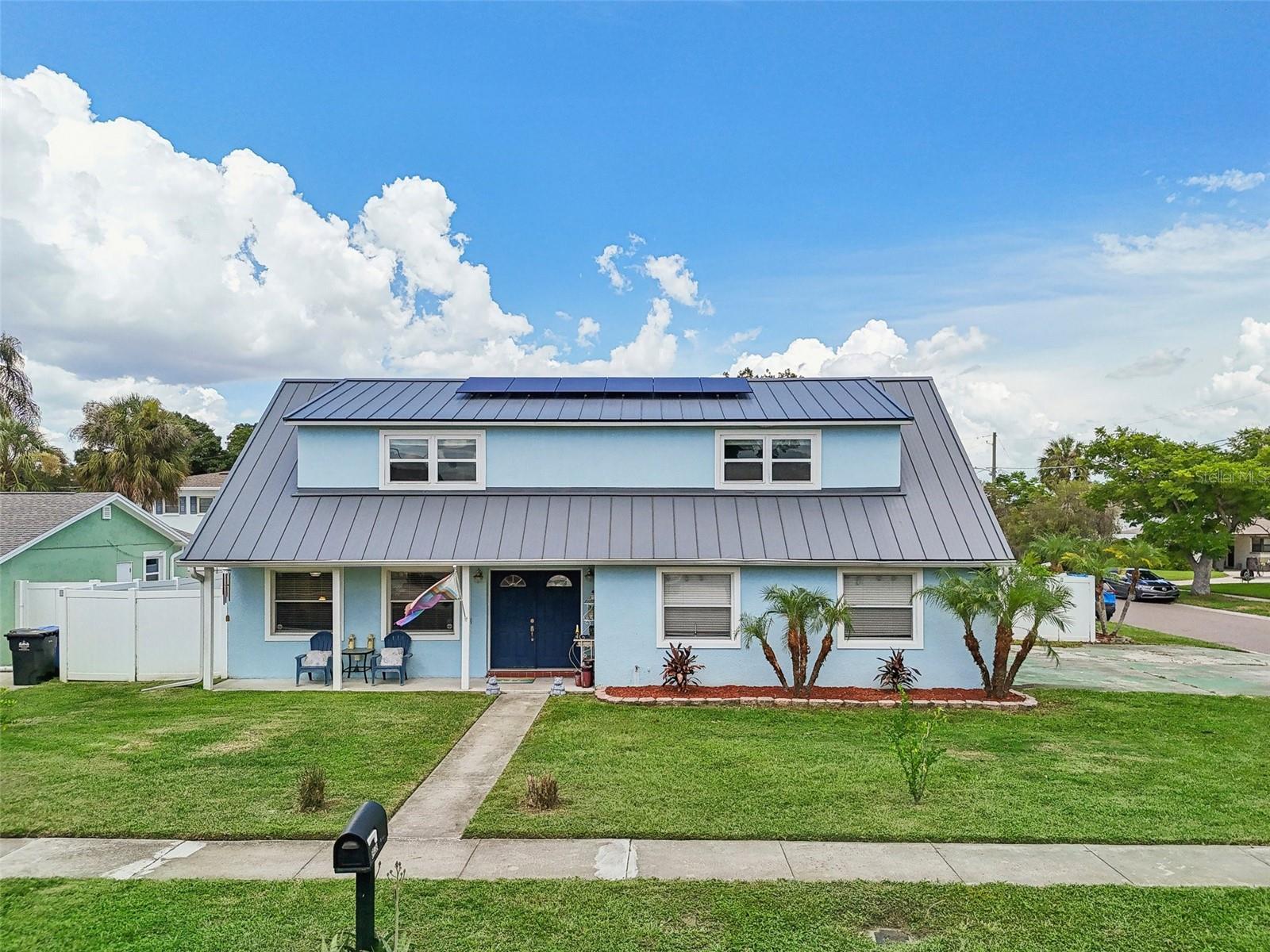8439 Boxwood Drive, Tampa, FL 33615
Property Photos

Would you like to sell your home before you purchase this one?
Priced at Only: $532,900
For more Information Call:
Address: 8439 Boxwood Drive, Tampa, FL 33615
Property Location and Similar Properties
- MLS#: TB8371874 ( Residential )
- Street Address: 8439 Boxwood Drive
- Viewed: 7
- Price: $532,900
- Price sqft: $179
- Waterfront: No
- Year Built: 1965
- Bldg sqft: 2976
- Bedrooms: 3
- Total Baths: 3
- Full Baths: 2
- 1/2 Baths: 1
- Garage / Parking Spaces: 2
- Days On Market: 58
- Additional Information
- Geolocation: 27.9867 / -82.5784
- County: HILLSBOROUGH
- City: Tampa
- Zipcode: 33615
- Subdivision: Bay Crest Park Unit 10 B
- Provided by: REDFIN CORPORATION
- DMCA Notice
-
Description** Price Reduction! Now priced less than appraised value! ** ** SOLAR PANELS WILL BE PAID OFF AT CLOSING ** Live the Dream in a Waterfront Community! Welcome to your meticulously upgraded, move in ready home in one of the area's most vibrant waterfront neighborhoodsjust 0.4 miles from the community boat ramp and deepened canals where dolphins and manatees are regulars. This beautifully modernized 3 bedroom home is packed with thoughtful upgrades that blend style, function, and comfort. Step inside to luxury vinyl plank flooring throughout the first floor and discover a spacious, open layout designed for both relaxation and entertainment. The primary suite is your private retreat, featuring a luxurious two person shower, garden tub, and upscale finishes. A versatile bonus roomcomplete with a new wet bar, quartz countertops, and custom cabinetryoffers the perfect space for entertaining or unwinding. The fully renovated kitchen is a chefs dream, boasting all new stainless appliances (fridge, range, microwave, dishwasher, garbage disposal, washer, dryer, and even a mini fridge), along with upgraded cabinetry and quartz countertops. Energy efficiency and peace of mind are built in with a brand new AC unit and air handler (20242025), new water heater, upgraded breaker box, new insulation, and impact rated windows. Connectivity is a breeze with Cat 6a ethernet and fiberoptic service. Outdoors, the large backyardenclosed by a new white vinyl privacy fenceis ready for your future pool. Mature fruit trees add charm and shade, while the Sentricon termite system offers lasting protection. No HOA means the freedom to enjoy a community full of characterthink food truck nights, festive parades, and neighborhood garage sales. With future waterfront enhancements on the horizon, this home offers the perfect balance of upscale living and vibrant local life.
Payment Calculator
- Principal & Interest -
- Property Tax $
- Home Insurance $
- HOA Fees $
- Monthly -
For a Fast & FREE Mortgage Pre-Approval Apply Now
Apply Now
 Apply Now
Apply NowFeatures
Building and Construction
- Covered Spaces: 0.00
- Exterior Features: FrenchPatioDoors, SprinklerIrrigation, RainGutters
- Fencing: Fenced, Vinyl
- Flooring: CeramicTile, Vinyl, Wood
- Living Area: 2437.00
- Roof: Metal
Land Information
- Lot Features: CornerLot, CityLot, FloodZone, NearGolfCourse, Greenbelt, Landscaped
Garage and Parking
- Garage Spaces: 2.00
- Open Parking Spaces: 0.00
- Parking Features: Driveway, Garage, GarageDoorOpener, OffStreet
Eco-Communities
- Water Source: Private
Utilities
- Carport Spaces: 0.00
- Cooling: CentralAir, Ductless, CeilingFans
- Heating: Central, Electric
- Pets Allowed: Yes
- Sewer: PublicSewer
- Utilities: CableAvailable, ElectricityConnected, FiberOpticAvailable, SewerConnected, WaterConnected
Finance and Tax Information
- Home Owners Association Fee: 0.00
- Insurance Expense: 0.00
- Net Operating Income: 0.00
- Other Expense: 0.00
- Pet Deposit: 0.00
- Security Deposit: 0.00
- Tax Year: 2023
- Trash Expense: 0.00
Other Features
- Appliances: BarFridge, BuiltInOven, ConvectionOven, Cooktop, Dryer, Dishwasher, ExhaustFan, ElectricWaterHeater, Freezer, Disposal, IceMaker, Refrigerator, RangeHood, Washer
- Country: US
- Interior Features: WetBar, BuiltInFeatures, CeilingFans, CrownMolding, OpenFloorplan, StoneCounters, UpperLevelPrimary, WalkInClosets, WoodCabinets, Attic, SeparateFormalDiningRoom, SeparateFormalLivingRoom
- Legal Description: BAY CREST PARK UNIT NO 10 B LOT 9 BLOCK 10
- Levels: Two
- Area Major: 33615 - Tampa / Town and Country
- Occupant Type: Owner
- Parcel Number: U-02-29-17-0F1-000010-00009.0
- Style: Traditional
- The Range: 0.00
- View: Canal, Water
- Zoning Code: RSC-6
Similar Properties
Nearby Subdivisions
Bay Crest Park
Bay Crest Park Unit 01
Bay Crest Park Unit 02
Bay Crest Park Unit 08
Bay Crest Park Unit 10 B
Bay Crest Park Unit 10-a
Bay Crest Park Unit 12
Bay Crest Park Unit 16
Bay Crest Park Unit 17
Bay Crest Park Unit No 11
Bay Port Colony Ph Ii Un I
Bay Port Colony Ph Iii Un 1
Bayport Village
Bayside East Rev
Bayside South
Bayside Village
Bayside West
Byars Heights Resub Of Blk 5
Canal Shores Sub
Elliott Harrison Sub
Essex Downs
Hamilton Park
Holiday Village Sec 4
Lake Crest Manor
Mecca City
Palm Bay Ph 1
Palm Bay Ph Ii
Pinehurst Villas
Plouff Sub 3rd Add
Rocky Creek Estates
Rocky Ford
Rocky River Sites 2
San Marino Bay Estates
Sandpiper
Sunray Estates
Sunray Estates Unit 2
Sweetwater Sub
Sweetwater Sub Fourth Add
Sweetwater Sub Second Add
Tampa Shores
Tampa Shores Inc 1
Tampa Shores Inc 1 Un 1a Rep
Tampa Shores Inc 1 Unit 3
Timberlane Sub
Timberlane Sub Unit 1
Timberlane Sub Unit 5
Town Country Park Un 23
Town N Country Park
Town Park Ph 2
Townn Country Park
Townn Country Park Un 02
Townn Country Park Un 03
Townn Country Park Un 06
Townn Country Park Un 07
Townn Country Park Unit 35
Townn Country Park Unit 54
Townn Country Park Unit 55
Unplatted
W E Hamners Sheldon Heights
Waterfront Estates
West Bay Ph 1
West Bay Ph Iii
West Bay Phase 1
Wood Lake Ph 1
Wood Lake Ph 1 Unit 1

- The Dial Team
- Tropic Shores Realty
- Love Life
- Mobile: 561.201.4476
- dennisdialsells@gmail.com

















































