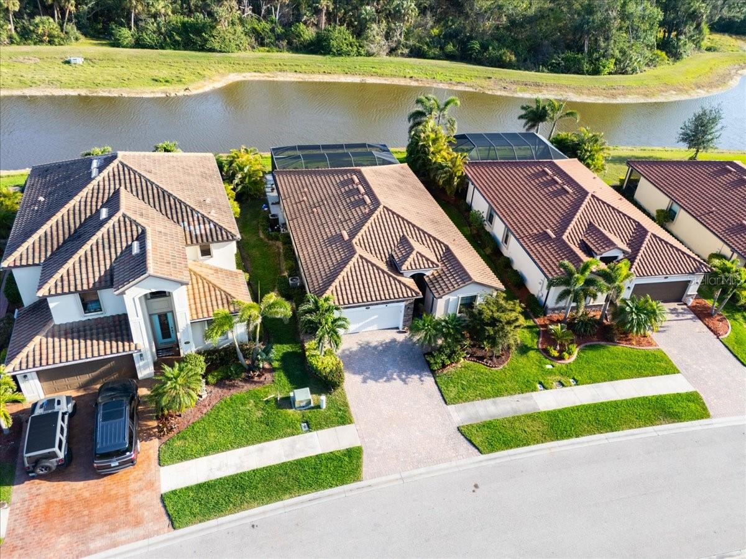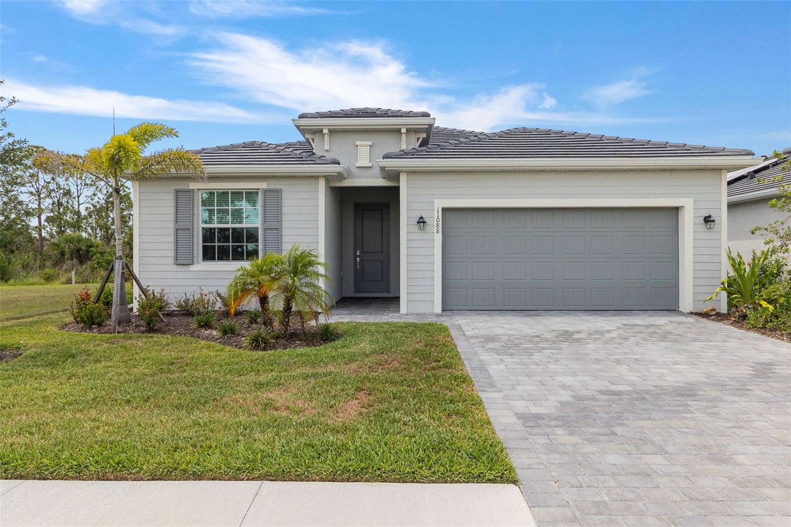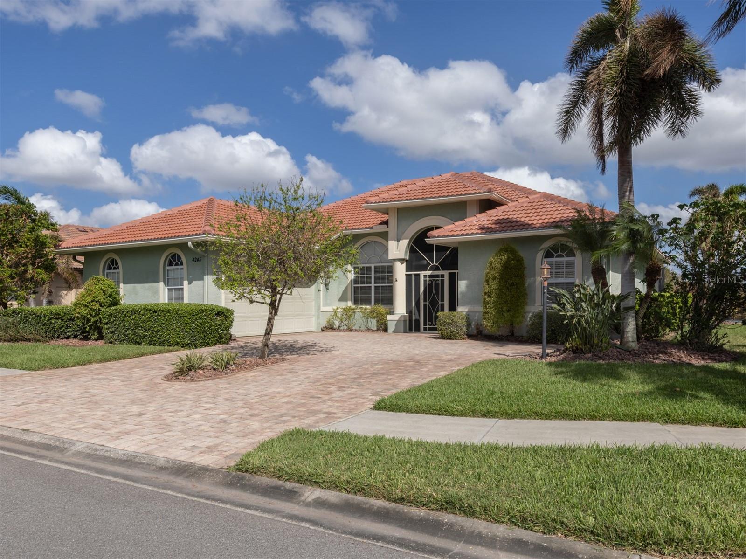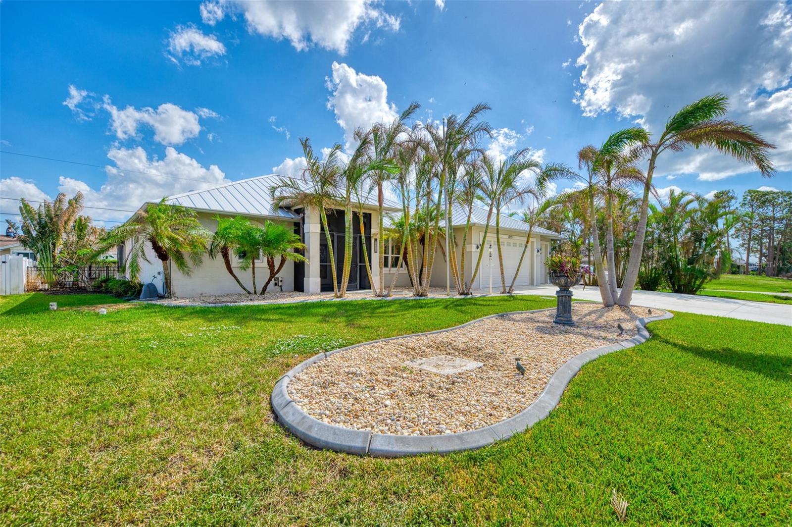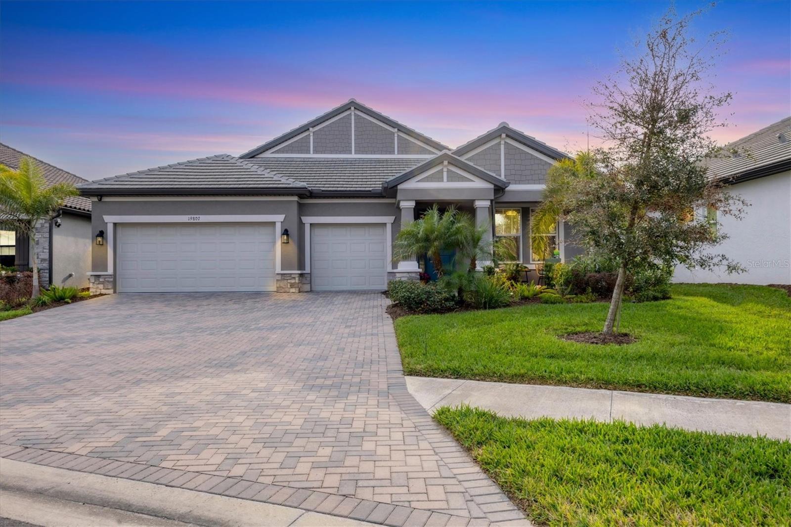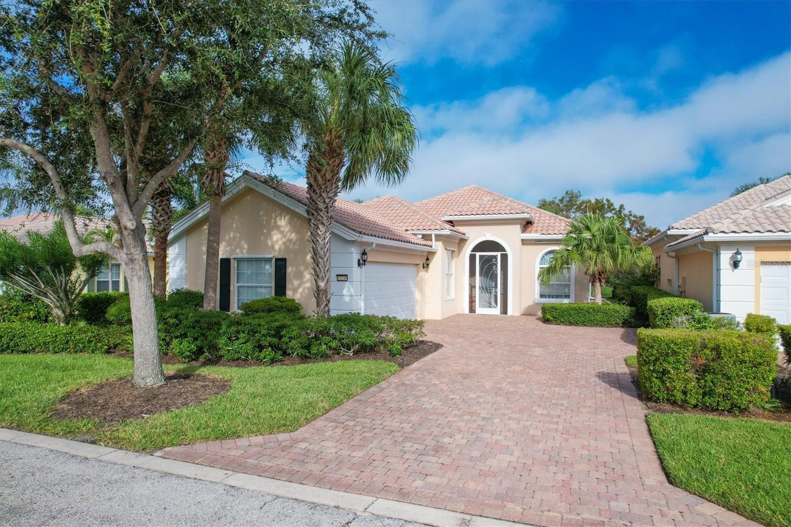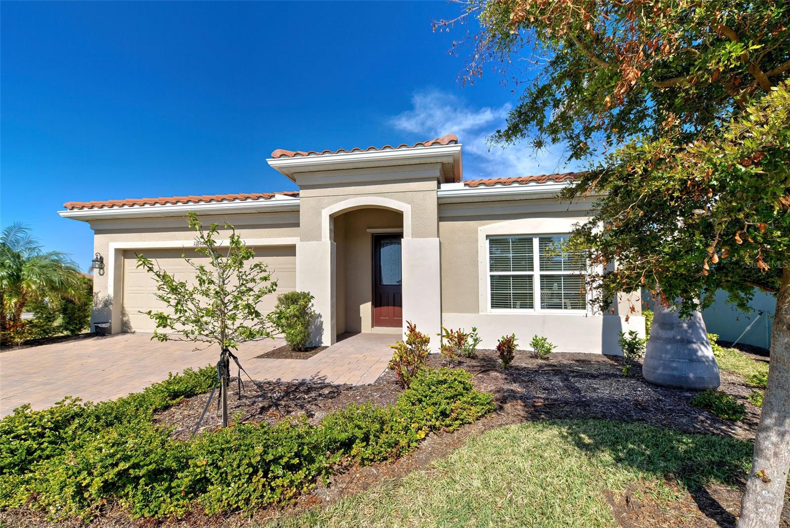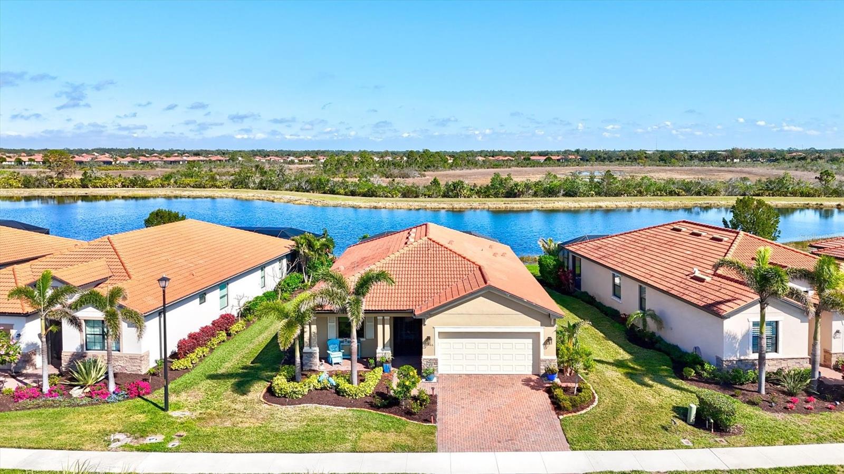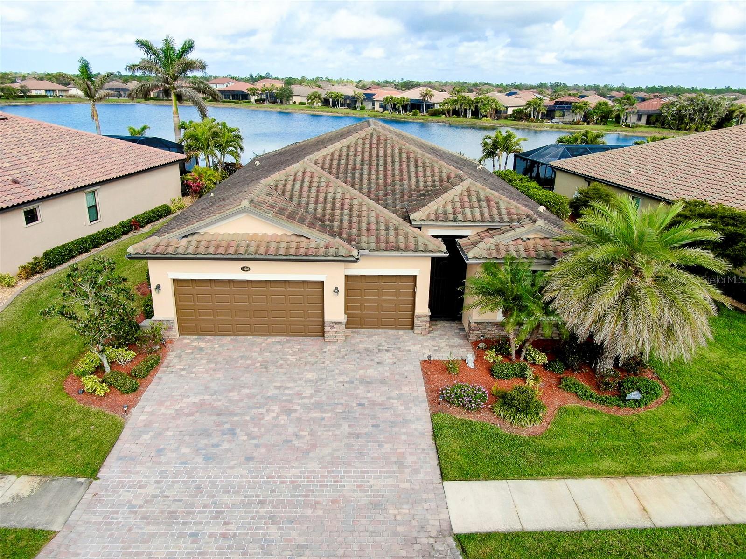10466 Medjool Drive, Venice, FL 34293
Property Photos

Would you like to sell your home before you purchase this one?
Priced at Only: $579,900
For more Information Call:
Address: 10466 Medjool Drive, Venice, FL 34293
Property Location and Similar Properties
- MLS#: N6137008 ( Residential )
- Street Address: 10466 Medjool Drive
- Viewed: 2
- Price: $579,900
- Price sqft: $225
- Waterfront: Yes
- Wateraccess: Yes
- Waterfront Type: LakeFront,LakePrivileges,Pond
- Year Built: 2018
- Bldg sqft: 2581
- Bedrooms: 3
- Total Baths: 3
- Full Baths: 3
- Garage / Parking Spaces: 2
- Days On Market: 115
- Additional Information
- Geolocation: 27.0377 / -82.368
- County: SARASOTA
- City: Venice
- Zipcode: 34293
- Subdivision: Sarasota National
- Elementary School: Taylor Ranch
- Middle School: Venice Area
- High School: Venice Senior
- Provided by: CORNERSTONE R.E OF SW FL
- DMCA Notice
-
DescriptionWelcome to your Florida dream home! This immaculate and pristine residence is nestled in the tranquil Sarasota National Lake Community, featuring the sought after "Venice" modela true sanctuary. Boasting 3 bedrooms, 3 bathrooms, and a 2 car garage, this home exemplifies exceptional craftsmanship and meticulous attention to detail. At the heart of the home, the stunning white kitchen stands out with its pristine white shaker wood cabinets, walk in pantry, snack bar island, custom backsplash, granite countertops, and matching stainless steel appliances. Elegant diagonal tile flooring, complemented by striking lighting fixtures and crown molding, creates a warm and inviting ambiance throughout. Each of the three bedrooms is adorned with luxurious vinyl plank flooring, and every room includes its own private ensuite bathroomensuring ultimate comfort and privacy for both residents and guests. The spacious master suite features his and hers closets and a spa like ensuite bath with a private walk in shower, dual sinks, and granite countertops, adding a touch of opulence. Outside, the expansive lot offers ample space for outdoor enjoyment, complete with a custom designed heated pool and generous entertainment space. Thoughtfully landscaped for both beauty and privacy, the backyard presents breathtaking lake and preserve viewsan idyllic setting to unwind and enjoy stunning sunsets. This home is situated on the lakeside of the community and does not include a golf membership. While non golf residents can pay to play, memberships are exclusively bundled with homes in the golf village of Sarasota National. A major advantage of this is that the HOA fees are approximately half of those on the golf course side, and this home is not subject to any future golf course assessments. However, residents on the lakeside still enjoy full access to all of Sarasota Nationals outstanding amenities through the included social membership, covered in the quarterly HOA fees. Sarasota National residents enjoy an array of resort style amenities, including on site restaurants, a Tiki Bar by the resort pool, a fitness center, a coffee caf, a library, a spa, a lap pool, a swimming pool, a hot tub, tennis courts, pickleball, bocce ball, and the Rainbow Play Center. Seasonal access to the Sarasota National Golf Course is available from May through October. With an affordable HOA & CDD fee, this home offers a maintenance free lifestyle and is priced to sell. This home is only a 7 minute walk or so to all of the great amenities that Sarasota National has to offer. Conveniently located near Historic Downtown Venice and the vibrant new Wellen Park, this property provides easy access to shopping, dining, and entertainment. Whether you're exploring the charm of Venices historic district or indulging in the communitys top tier amenities, this home perfectly blends comfort and luxury in a highly desirable location.
Payment Calculator
- Principal & Interest -
- Property Tax $
- Home Insurance $
- HOA Fees $
- Monthly -
For a Fast & FREE Mortgage Pre-Approval Apply Now
Apply Now
 Apply Now
Apply NowFeatures
Building and Construction
- Builder Model: Venice
- Builder Name: Lennar
- Covered Spaces: 0.00
- Exterior Features: SprinklerIrrigation, Lighting, StormSecurityShutters, InWallPestControlSystem
- Flooring: CeramicTile, LuxuryVinyl
- Living Area: 1855.00
- Roof: Tile
Property Information
- Property Condition: NewConstruction
Land Information
- Lot Features: Cleared, CityLot, Flat, Level, OutsideCityLimits, Private, PrivateRoad, Landscaped
School Information
- High School: Venice Senior High
- Middle School: Venice Area Middle
- School Elementary: Taylor Ranch Elementary
Garage and Parking
- Garage Spaces: 2.00
- Open Parking Spaces: 0.00
- Parking Features: Assigned, Covered, Driveway, Garage, GarageDoorOpener
Eco-Communities
- Pool Features: Gunite, Heated, InGround, ScreenEnclosure, Tile, Association, Community
Utilities
- Carport Spaces: 0.00
- Cooling: CentralAir, CeilingFans
- Heating: Central, Electric, HeatPump
- Pets Allowed: BreedRestrictions, CatsOk, DogsOk, Yes
- Sewer: PublicSewer
- Utilities: CableConnected, ElectricityConnected, SewerConnected, UndergroundUtilities, WaterConnected
Amenities
- Association Amenities: Clubhouse, FitnessCenter, GolfCourse, Gated, Playground, Pickleball, Park, Pool, RecreationFacilities, SpaHotTub, Security, TennisCourts, CableTv
Finance and Tax Information
- Home Owners Association Fee Includes: CommonAreas, CableTv, MaintenanceGrounds, Pools, RecreationFacilities, ReserveFund, RoadMaintenance, Sewer, Security, Taxes
- Home Owners Association Fee: 1466.87
- Insurance Expense: 0.00
- Net Operating Income: 0.00
- Other Expense: 0.00
- Pet Deposit: 0.00
- Security Deposit: 0.00
- Tax Year: 2024
- Trash Expense: 0.00
Other Features
- Appliances: Dryer, Dishwasher, ExhaustFan, ElectricWaterHeater, Disposal, Microwave, Range, Refrigerator, Washer
- Country: US
- Interior Features: CeilingFans, CrownMolding, HighCeilings, KitchenFamilyRoomCombo, LivingDiningRoom, MainLevelPrimary, OpenFloorplan, StoneCounters, SplitBedrooms, SolidSurfaceCounters, WalkInClosets, WindowTreatments
- Legal Description: LOT 999, SARASOTA NATIONAL PHASE 3, PB 50 PG 17
- Levels: One
- Area Major: 34293 - Venice
- Occupant Type: Owner
- Parcel Number: 0465120022
- Possession: Negotiable
- Style: Florida, SpanishMediterranean
- The Range: 0.00
- View: Lake, Pond, Pool, TreesWoods, Water
- Zoning Code: RE1
Similar Properties
Nearby Subdivisions
1020 South Venice
1020 - South Venice Unit 24
1614 Venice Country Club Esta
Acreage
Antigua
Antiguawellen Park
Antiguawellen Pk
Augusta Villas At Plan
Bermuda Club East At Plantatio
Bermuda Club West At Plantatio
Brightmore At Wellen Park
Brightmore/wellen Park Ph 1a-1
Brightmorewellen Park Ph 1a1c
Buckingham Meadows 02 St Andre
Buckingham Meadows Iist Andrew
Buckingham Meadows St Andrews
Cambridge Mews Of St Andrews
Chestnut Creek Manors
Circle Woods Of Venice 1
Circle Woods Of Venice 2
Clubside Villas
Cove Pointe
Everly At Wellen Park
Everlywellen Park
Fairway Village Ph 3
Florida Tropical Homesites Li
Governors Green
Gran Paradiso
Gran Paradiso Villas Ii
Gran Paradiso Ph 1
Gran Paradiso Ph 2
Gran Paradiso Ph 8
Gran Place
Grand Palm
Grand Palm 3ab
Grand Palm Ph 1a
Grand Palm Ph 1a A
Grand Palm Ph 1aa
Grand Palm Ph 1b
Grand Palm Ph 1c B
Grand Palm Ph 1ca
Grand Palm Ph 2a
Grand Palm Ph 2a D 2a E
Grand Palm Ph 2ab 2ac
Grand Palm Ph 2b
Grand Palm Ph 2c
Grand Palm Ph 3a
Grand Palm Ph 3a (c),pb 50 Pg
Grand Palm Ph 3a A
Grand Palm Ph 3a Cpb 50 Pg 3
Grand Palm Ph 3aa
Grand Palm Ph 3b
Grand Palm Ph 3c
Grand Palm Phase 2b
Grand Palm Phase 3b
Grand Palm Phase 3c
Grand Palm Phases 2a D 2a E
Grassy Oaks
Gulf View Estates
Harrington Lake
Heathers Two
Heritage Lake Estates
Heron Lakes
Heron Shores
Hourglass Lake Estates
Hourglass Lake Ests
Hourglass Lakes Ph 1
Islandwalk At The West Village
Islandwalk At West Villages Ph
Islandwalk/the West Vlgs Ph 5
Islandwalk/the West Vlgs Ph 6
Islandwalk/west Vlgs Ph 3a, 3
Islandwalkthe West Vlgs Ph 3
Islandwalkthe West Vlgs Ph 3d
Islandwalkthe West Vlgs Ph 5
Islandwalkthe West Vlgs Ph 6
Islandwalkthe West Vlgs Ph 7
Islandwalkthe West Vlgs Phase
Islandwalkwest Vlgs Ph 1a
Islandwalkwest Vlgs Ph 1ca
Islandwalkwest Vlgs Ph 3a 3
Jacaranda C C Villas
Jacaranda Country Club West Vi
Jacaranda Heights
Kenwood Glen 1 Of St Andrews E
Kenwood Glen Iist Andrews Eas
Lake Of The Woods
Lakes Of Jacaranda
Lakes Of Jacaranda,
Lakespur At Wellen Park
Lakespur Wellen Park
Lakespur/wellen Pk Ph 3
Lakespurwellen Park
Lakespurwellen Pk
Lakespurwellen Pk Ph 3
Meadow Run At Jacaranda
Myakka Country
Myrtle Trace At Plan
Myrtle Trace At Plantation
Myrtle Trace At The Plantation
North Port
Not Applicable
Oasis
Oasis/west Vlgs Ph 1
Oasis/west Vlgs Ph 2
Oasiswest Village Ph 2 Rep
Oasiswest Vlgs Ph 1
Oasiswest Vlgs Ph 2
Palmera At Wellen Park
Palmera/wellen Pk Phs 1a 1b 1c
Palmerawellen Pk Phs 1a 1b 1c
Park Estates
Patios 03 Of St Andrews Park A
Pennington Place
Plamore
Plamore Sub
Plantation The
Plantation Woods
Preserve At West Villages
Preserve/west Vlgs Ph 2
Preservewest Vlgs Ph 1
Preservewest Vlgs Ph 2
Quail Lake
Rapalo
Renaissance At Wellen Park
Renaissance At West Villages
Renaissance/west Vlgs Ph 1
Renaissance/west Vlgs Ph 2
Renaissance/west Vlgs Ph 2b &
Sarasota National
Sarasota National Ph 13-b
Sarasota National Ph 1a
Sarasota National Ph 1b
Sarasota National Ph 5
Sarasota Ranch Estates
Solstice At Wellen Park
Solstice Ph 1
Solstice Ph One
South Venice
South Venice 28 Un 17
South Venice Un 20
Southvenice
Southwood
Southwood Sec D
Stratford Glenn St Andrews Par
Sunstone At Wellen Park
Sunstone Lakeside At Wellen Pa
Sunstone Village F5 Ph 1a 1b
Sunstone Village F5 Ph 1a & 1b
Tarpon Point
Terrace Vlsst Andrews Pkplan
Terraces Villas St Andrews Par
The Lakes Of Jacaranda
The Preserve
The Reserve
Tortuga
Tropical Homesites Little Fa
Venetia Ph 1-b
Venetia Ph 1a
Venetia Ph 1b
Venetia Ph 2
Venetia Ph 3
Venetia Ph 4
Venice East 3rd Add
Venice East 4th Add
Venice East 6th Add
Venice East Sec 1
Venice East Sec 1 1st Add
Venice East Sec 1 2nd Add
Venice Gardens
Venice Gardens Sec 2
Venice Groves
Ventura Village
Villas Iisaint Andrews Pkpla
Vivienda Ph Ii Sec Ii
Wellen Park
Wellen Park Gran Place
Wellen Park – Gran Place
Wellen Park Golf Country Club
Wellen Park Golf & Country Clu
Wellen Pk Golf Country Club
Westminster Glen St Andrews E
Wexford On The Green Ph 1
Wexford On The Green Ph 3
Woodmere Lakes
Wysteria
Wysteria Wellen Park Village F
Wysteria-wellen Park
Wysteriawellen Park
Wysteriawellen Park Village F4

- The Dial Team
- Tropic Shores Realty
- Love Life
- Mobile: 561.201.4476
- dennisdialsells@gmail.com



























































































