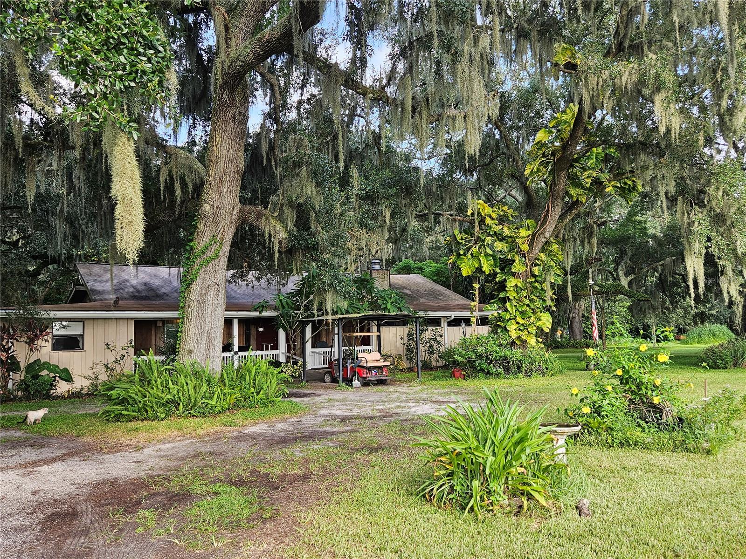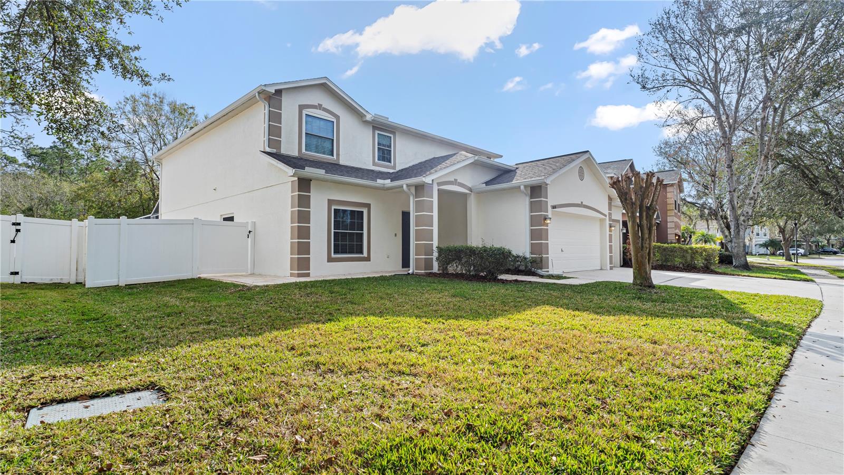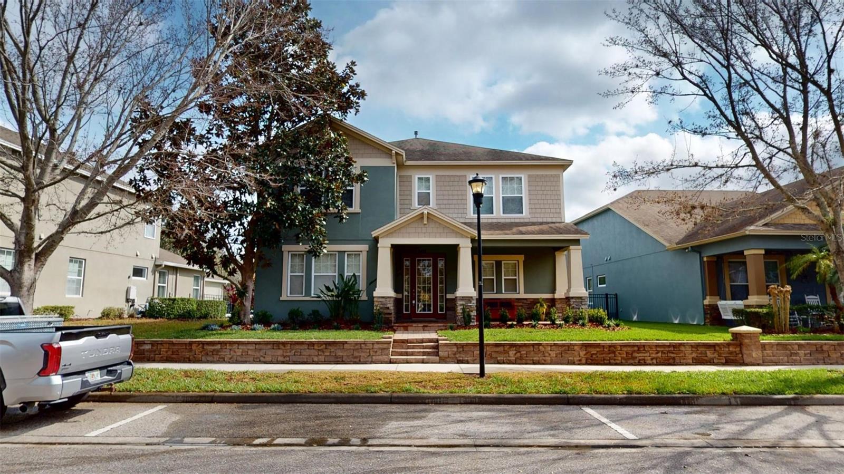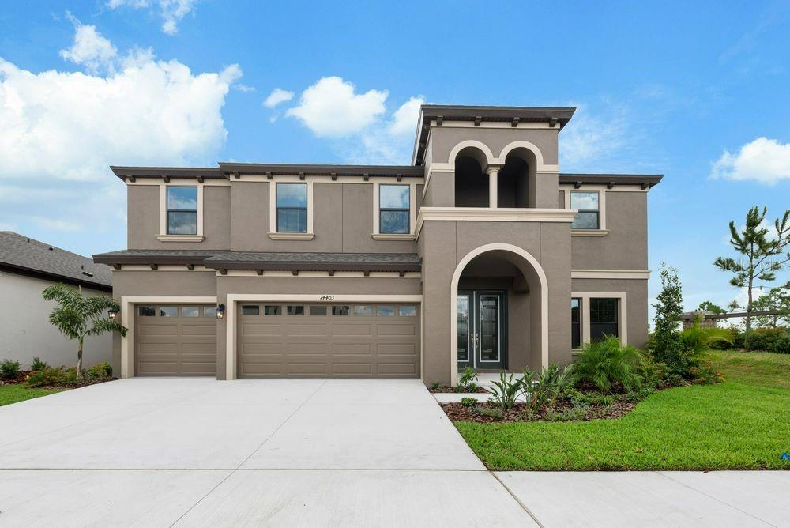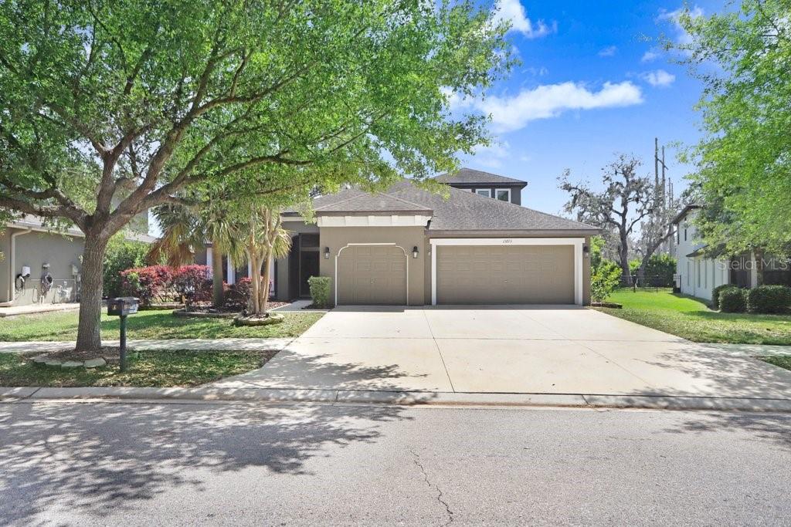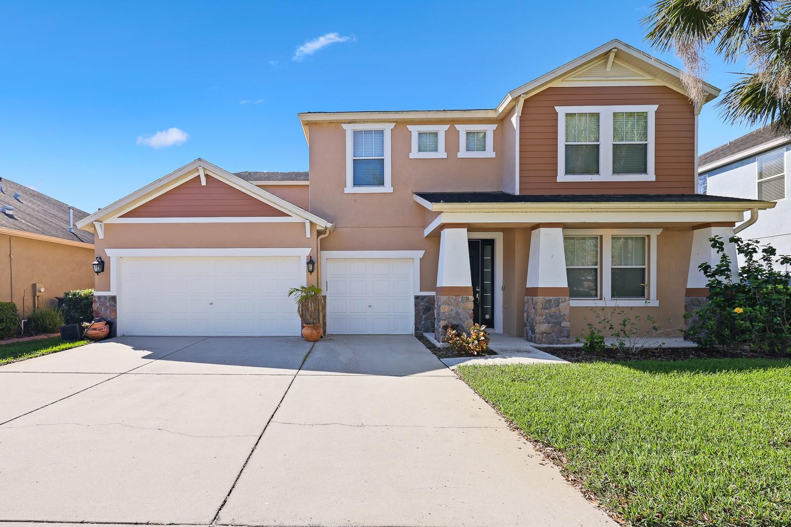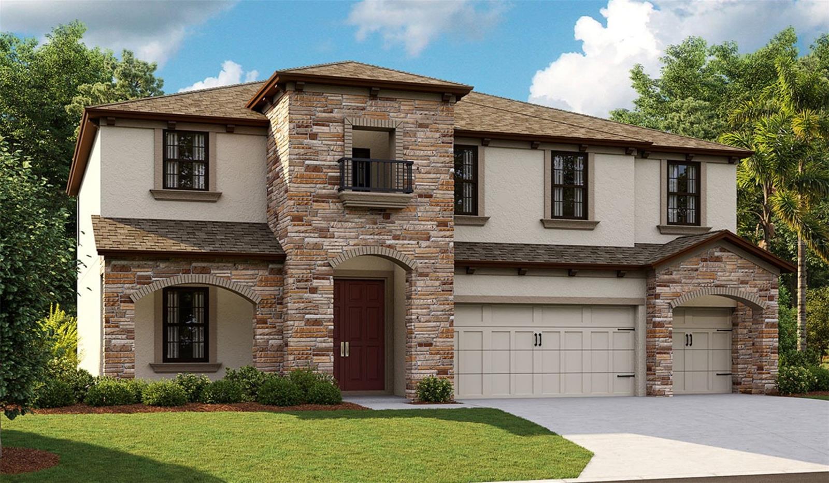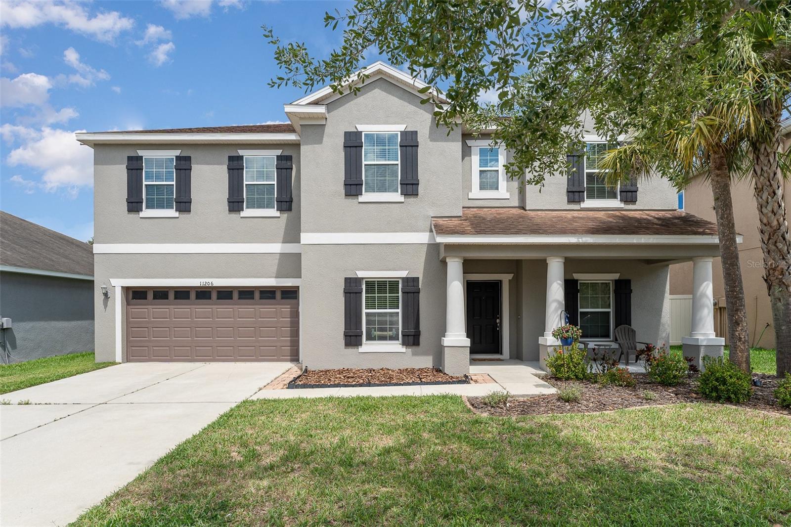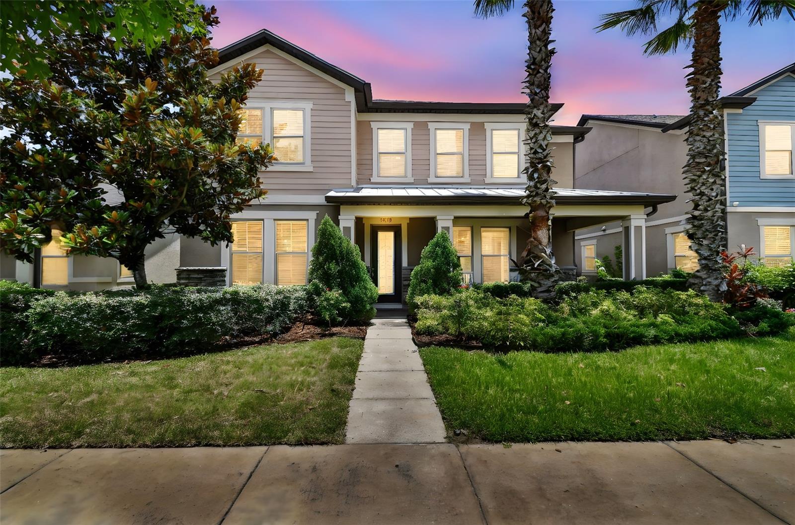5943 Jasper Glen Drive, Lithia, FL 33547
Property Photos

Would you like to sell your home before you purchase this one?
Priced at Only: $565,000
For more Information Call:
Address: 5943 Jasper Glen Drive, Lithia, FL 33547
Property Location and Similar Properties
- MLS#: TB8351431 ( Residential )
- Street Address: 5943 Jasper Glen Drive
- Viewed: 4
- Price: $565,000
- Price sqft: $165
- Waterfront: No
- Year Built: 2015
- Bldg sqft: 3433
- Bedrooms: 4
- Total Baths: 3
- Full Baths: 3
- Garage / Parking Spaces: 3
- Days On Market: 123
- Additional Information
- Geolocation: 27.8448 / -82.2531
- County: HILLSBOROUGH
- City: Lithia
- Zipcode: 33547
- Subdivision: Fishhawk Ranch West Ph 1b/1c
- Elementary School: Stowers Elementary
- Middle School: Barrington Middle
- High School: Newsome HB
- Provided by: SIGNATURE REALTY ASSOCIATES
- DMCA Notice
-
DescriptionPriced to Sell, Under Appraised Valve! * Fishhawk Ranch Home with Open Floor Plan and Luxurious Upgrades. Experience the perfect blend of elegance and comfort in this stunning 4 bedroom, 3 bathroom home, designed to impress from the moment you enter. With an open floor plan, soaring 12 foot volume ceilings, and an abundance of windows, this home offers a bright and airy ambiance, enhanced by transom windows and wide planked engineered hardwood floors throughout its expansive 2,500 sqft layout. Gourmet Kitchen & Luxurious Finishes At the heart of the home, the sleek and modern kitchen boasts upgraded quartz countertops, rich espresso cabinets with soft close drawers and detailed moldings. A stainless steel farmhouse sink and high end stainless steel appliances, including a Bosch dishwasher, enhance both style and functionality. The streamlined appearance of the kitchen is a true chef's delight, making meal preparation a joy. Inviting Living Spaces, The spacious living room features a large ceiling fan and surround sound wiring, making it perfect for entertaining or unwinding in comfort. Adjacent to the living area, a private guest bedroom is conveniently situated next to a third full bath, offering flexibility and privacy. The secluded master suite, thoughtfully positioned at the back of the home for privacy, showcases elegant tray ceilings, a spacious walk in closet, and a spa like en suite bathroom. Indulge in the upgraded tile, granite countertops, and elevated cabinetry that add a touch of sophistication to the space. Thoughtfully Designed Bedrooms & Bathrooms! Your Two additional secondary bedrooms share a well appointed bathroom at the front of the home, while the third bedroom, located off the living room, offers easy access to a full bath, making it an ideal guest retreat. All bathrooms feature granite countertops and upgraded cabinetry for a cohesive, refined aesthetic. Enjoy Exceptional Features & Outdoor Living This home comes equipped with a water softener system, a spacious 3 car garage with sealed floors, and a wide paved driveway, providing ample storage and convenience. Step outside to the covered rear porch, a perfect spot for morning coffee or evening relaxation, overlooking a private backyard. An Unparalleled Community & Prime Location, Beyond the home, enjoy exclusive access to The Lake House, offering a gathering room, billiards, ping pong, and more. Residents also have access to a resort style pool, tot splash area, multiple playgrounds, scenic parks, a dog park, Central Park Lawn events, and a state of the art fitness center, ensuring endless recreation. Conveniently located near top rated schools, this home is just minutes from Downtown Tampa, world class golf courses, Gulf beaches, Orlando attractions, and MacDill AFB. Dont miss your chance to own this exquisite home in the heart of Fishhawk West. Schedule your private showing today and experience its charm for yourself!
Payment Calculator
- Principal & Interest -
- Property Tax $
- Home Insurance $
- HOA Fees $
- Monthly -
For a Fast & FREE Mortgage Pre-Approval Apply Now
Apply Now
 Apply Now
Apply NowFeatures
Building and Construction
- Covered Spaces: 0.00
- Exterior Features: SprinklerIrrigation
- Flooring: CeramicTile, EngineeredHardwood
- Living Area: 2465.00
- Other Structures: Other
- Roof: Shingle
Land Information
- Lot Features: Flat, NearGolfCourse, Level, OutsideCityLimits, Landscaped
School Information
- High School: Newsome-HB
- Middle School: Barrington Middle
- School Elementary: Stowers Elementary
Garage and Parking
- Garage Spaces: 3.00
- Open Parking Spaces: 0.00
- Parking Features: Driveway, Garage, GarageDoorOpener
Eco-Communities
- Pool Features: Association, Community
- Water Source: Public
Utilities
- Carport Spaces: 0.00
- Cooling: CentralAir, CeilingFans
- Heating: Central
- Pets Allowed: CatsOk, DogsOk, Yes
- Sewer: PublicSewer
- Utilities: CableAvailable, ElectricityConnected, NaturalGasConnected, HighSpeedInternetAvailable, MunicipalUtilities, SewerConnected, UndergroundUtilities, WaterConnected
Amenities
- Association Amenities: Clubhouse, FitnessCenter, Playground, Park, Pool, RecreationFacilities, Trails
Finance and Tax Information
- Home Owners Association Fee Includes: Pools, RecreationFacilities
- Home Owners Association Fee: 99.00
- Insurance Expense: 0.00
- Net Operating Income: 0.00
- Other Expense: 0.00
- Pet Deposit: 0.00
- Security Deposit: 0.00
- Tax Year: 2024
- Trash Expense: 0.00
Other Features
- Appliances: Dishwasher, Disposal, Range, Refrigerator, RangeHood, WaterSoftener
- Country: US
- Interior Features: TrayCeilings, CeilingFans, EatInKitchen, HighCeilings, KitchenFamilyRoomCombo, MainLevelPrimary, OpenFloorplan, StoneCounters, SplitBedrooms, WalkInClosets
- Legal Description: FISHHAWK RANCH WEST PHASE 1B/1C LOT 3 BLOCK 13
- Levels: One
- Area Major: 33547 - Lithia
- Occupant Type: Vacant
- Parcel Number: U-25-30-20-9UC-000013-00003.0
- Possession: CloseOfEscrow
- Style: Traditional
- The Range: 0.00
- Zoning Code: PD
Similar Properties
Nearby Subdivisions
B D Hawkstone Ph 1
B D Hawkstone Ph 2
B & D Hawkstone Ph 1
B & D Hawkstone Ph 2
B And D Hawkstone
B And D Hawkstone Phase 2
Channing Park
Channing Park Lot 69
Corbett Road Sub
Creek Ridge Preserve Ph 1
D Hawkstone Ph 2
Devore Gundog Equestrian E
Enclave At Channing Park
Enclave At Channing Park Ph
Enclave Channing Park Ph
Encore Fishhawk Ranch West Ph
Fiishhawk Ranch West Ph 2a
Fish Hawk
Fish Hawk Trails
Fish Hawk Trails Un 1 2
Fish Hawk Trails Unit 3
Fish Hawk Trails Unit 6
Fishhawk Chapman Crossing
Fishhawk Ranch
Fishhawk Ranch Chapman Crossi
Fishhawk Ranch Ph 02
Fishhawk Ranch Ph 1
Fishhawk Ranch Ph 2 Parcel R-2
Fishhawk Ranch Ph 2 Parcel R2
Fishhawk Ranch Ph 2 Parcels
Fishhawk Ranch Ph 2 Prcl
Fishhawk Ranch Ph 2 Prcl A
Fishhawk Ranch Ph 2 Tr 1
Fishhawk Ranch Tr 8 Pt
Fishhawk Ranch West
Fishhawk Ranch West Ph 1a
Fishhawk Ranch West Ph 1b/1c
Fishhawk Ranch West Ph 1b1c
Fishhawk Ranch West Ph 2a2b
Fishhawk Ranch West Ph 3a
Fishhawk Ranch West Ph 4a
Fishhawk Ranch West Ph 5
Fishhawk Ranch West Ph 6
Fishhawk Ranch West Phase 1b1c
Fishhawk Ranch West Phase 2a/2
Fishhawk Ranch West Phase 2a2b
Fishhawk Ranch West Phase 3a
Fishhawk Vicinity B And D Haw
Halls Branch Estates
Hammock Oaks Reserve
Hawk Creek Reserve
Hawkstone
Hinton Hawkstone
Hinton Hawkstone Ph 1a2
Hinton Hawkstone Ph 1b
Hinton Hawkstone Ph 2a 2b2
Hinton Hawkstone Ph 2a & 2b2
Hinton Hawkstone Phase 1a2
Hinton Hawkstone Phase 1a2 Lot
Hunters Hill Rep
Lithia Estates
Mannhurst Oak Manors
Myers Acres
Not In Hernando
Old Welcome Manor
Preserve At Fishhawk Ranch
Preserve At Fishhawk Ranch Pah
Preserve At Fishhawk Ranch Pha
Starling Fishhawk Ranch
Starling - Fishhawk Ranch
Starling At Fishhawk Ph 1b1
Starling At Fishhawk Ph 1b2
Starling At Fishhawk Ph 1c
Starling At Fishhawk Ph 2b2
Starling At Fishhawk Ph 2c-2
Starling At Fishhawk Ph 2c2
Starling At Fishhawk Ph Ia
Tagliarini Platted
Temple Pines
The Enclave At Channing Park
Unplatted

- The Dial Team
- Tropic Shores Realty
- Love Life
- Mobile: 561.201.4476
- dennisdialsells@gmail.com




































