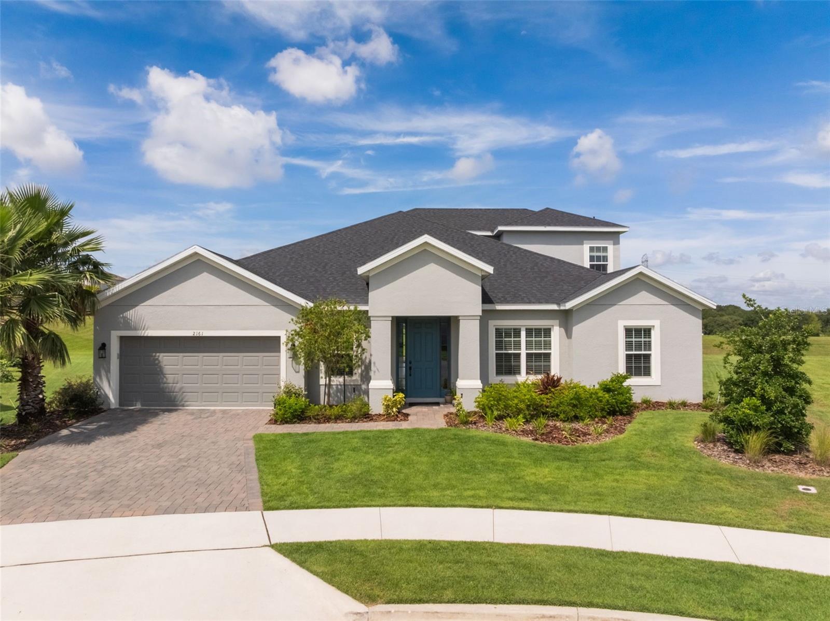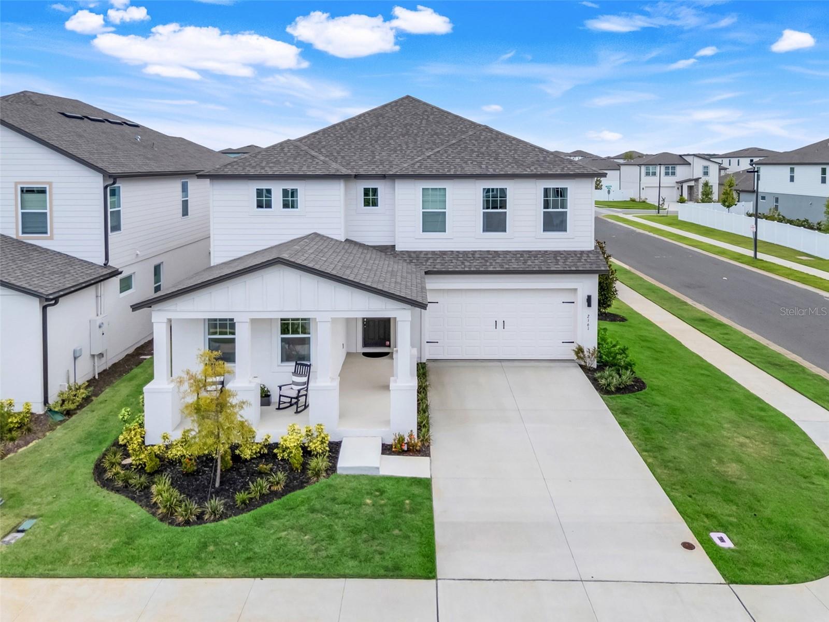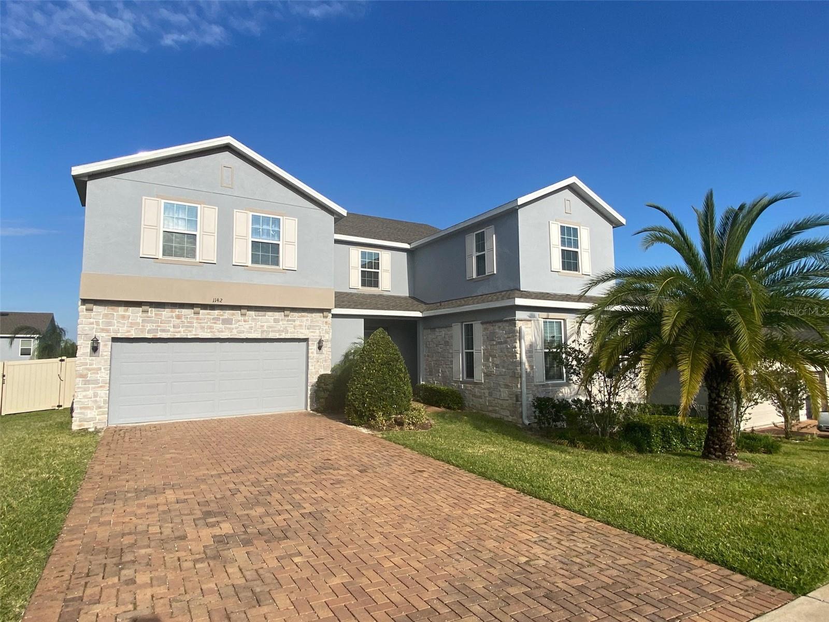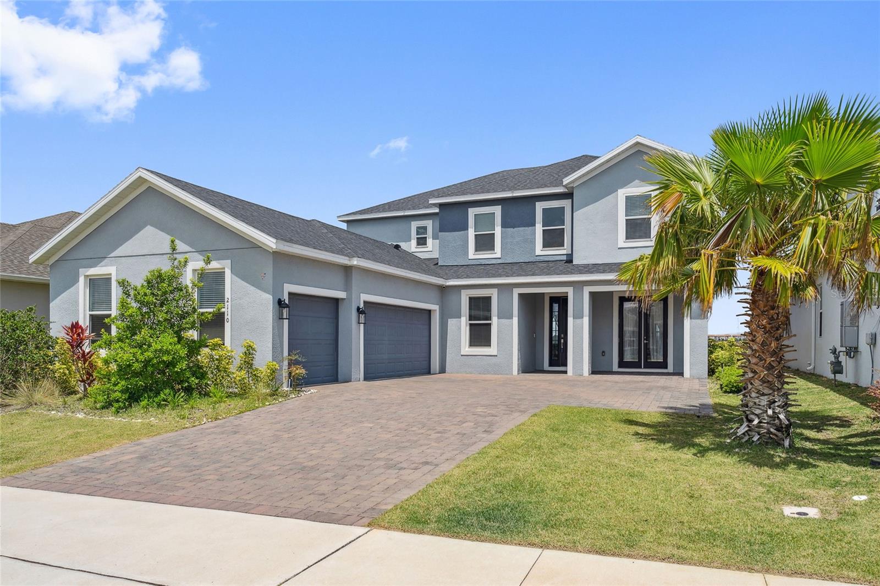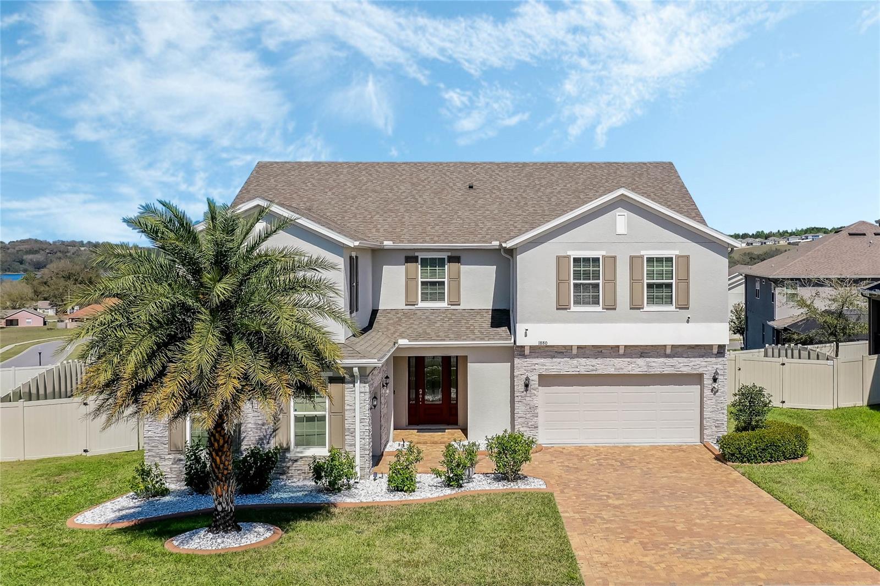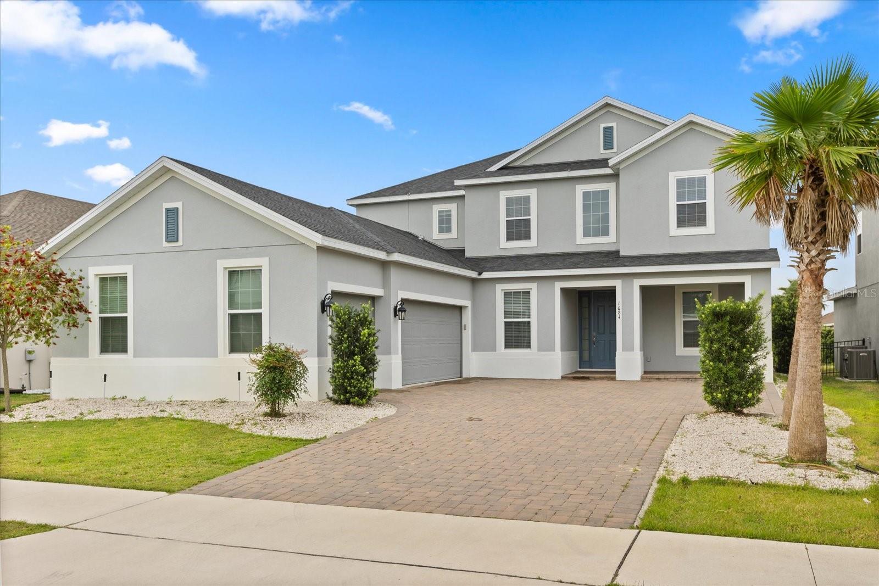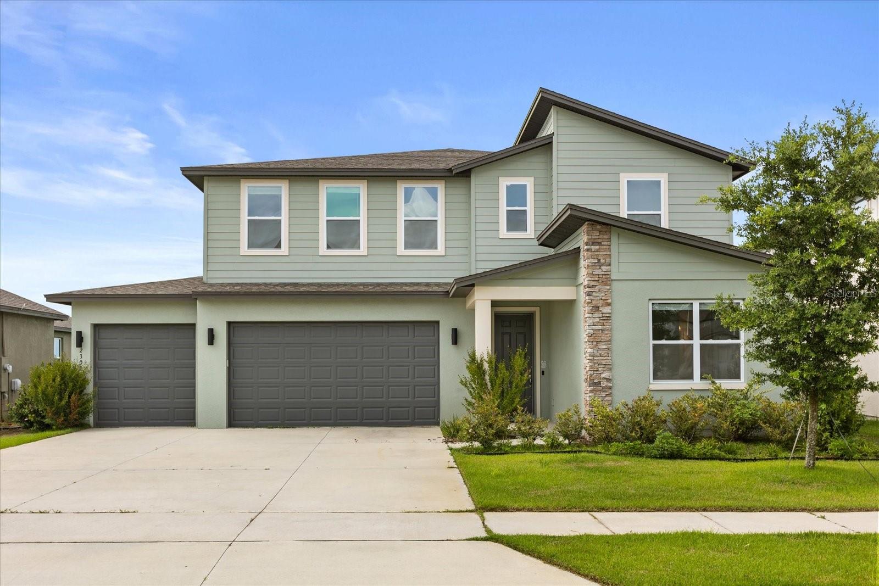565 Big Pine Avenue, Minneola, FL 34715
Property Photos

Would you like to sell your home before you purchase this one?
Priced at Only: $715,000
For more Information Call:
Address: 565 Big Pine Avenue, Minneola, FL 34715
Property Location and Similar Properties
- MLS#: O6281946 ( Residential )
- Street Address: 565 Big Pine Avenue
- Viewed: 15
- Price: $715,000
- Price sqft: $186
- Waterfront: No
- Year Built: 2022
- Bldg sqft: 3851
- Bedrooms: 5
- Total Baths: 4
- Full Baths: 3
- 1/2 Baths: 1
- Garage / Parking Spaces: 2
- Days On Market: 154
- Additional Information
- Geolocation: 28.5865 / -81.7179
- County: LAKE
- City: Minneola
- Zipcode: 34715
- Subdivision: Park View/hills Ph 1
- Elementary School: Grassy Lake
- Middle School: East Ridge
- High School: Lake Minneola
- Provided by: REAL BROKER, LLC
- DMCA Notice
-
DescriptionFully Furnished and Move In Ready in Park View at the Hills! Welcome to 565 Big Pine Ave, Minneola, a stunning 5 bedroom, 3.5 bathroom home offering 3,211 sq. ft. of beautifully designed living space. With its Mediterranean inspired exterior, lush landscaping, and charming front porch, this home exudes curb appeal from the moment you arrive. Inside, the open concept floor plan is designed for both everyday comfort and grand entertaining. The gourmet kitchen is a chefs dream, featuring quartz countertops, a large island with seating, stainless steel appliances, and custom cabinetry. Adjacent, the formal dining area and spacious living room are perfect for hosting guests or relaxing with family. The first floor primary suite offers a private retreat, complete with an en suite spa like bathroom featuring a double vanity, an oversized walk in shower, and ample closet space. Upstairs, a generous loft provides additional flexible living space, perfect for a home office, media room, or play area. Step outside to the covered patio and beautifully landscaped backyard, where you can enjoy Floridas sunshine year round. This home is part of a vibrant community that offers resort style amenities, including a pool, playground, and scenic walking trails. Fully furnishedthis home is truly move in ready! Dont miss out on this exceptional opportunity. Schedule your private tour today!
Payment Calculator
- Principal & Interest -
- Property Tax $
- Home Insurance $
- HOA Fees $
- Monthly -
For a Fast & FREE Mortgage Pre-Approval Apply Now
Apply Now
 Apply Now
Apply NowFeatures
Building and Construction
- Builder Model: Newbury
- Builder Name: Beazer Homes
- Covered Spaces: 0.00
- Exterior Features: SprinklerIrrigation, Lighting, RainGutters
- Fencing: Fenced
- Flooring: CeramicTile, LuxuryVinyl
- Living Area: 3211.00
- Roof: Shingle
Land Information
- Lot Features: Landscaped
School Information
- High School: Lake Minneola High
- Middle School: East Ridge Middle
- School Elementary: Grassy Lake Elementary
Garage and Parking
- Garage Spaces: 2.00
- Open Parking Spaces: 0.00
- Parking Features: Covered, Driveway, ElectricVehicleChargingStations, Garage, GarageDoorOpener
Eco-Communities
- Pool Features: Association, Community
- Water Source: Public
Utilities
- Carport Spaces: 0.00
- Cooling: CentralAir, CeilingFans
- Heating: Central, NaturalGas
- Pets Allowed: Yes
- Sewer: PublicSewer
- Utilities: CableAvailable, CableConnected, ElectricityAvailable, ElectricityConnected, NaturalGasConnected, UndergroundUtilities
Amenities
- Association Amenities: Playground, Pool
Finance and Tax Information
- Home Owners Association Fee: 312.89
- Insurance Expense: 0.00
- Net Operating Income: 0.00
- Other Expense: 0.00
- Pet Deposit: 0.00
- Security Deposit: 0.00
- Tax Year: 2024
- Trash Expense: 0.00
Other Features
- Appliances: BuiltInOven, Dryer, Dishwasher, Microwave, Refrigerator, RangeHood, Washer
- Country: US
- Interior Features: CeilingFans, EatInKitchen, MainLevelPrimary, OpenFloorplan, SplitBedrooms, SolidSurfaceCounters, WalkInClosets, SeparateFormalDiningRoom, Loft
- Legal Description: PARK VIEW AT THE HILLS PHASE 1 A REPLAT PB 72 PG 44-47 LOT 38 ORB 5885 PG 1074
- Levels: Two
- Area Major: 34715 - Minneola
- Occupant Type: Owner
- Parcel Number: 09-22-26-0010-000-03800
- Style: Traditional
- The Range: 0.00
- Views: 15
Similar Properties
Nearby Subdivisions
Apshawa Groves
Ardmore Reserve
Ardmore Reserve Ph 3
Ardmore Reserve Ph Ii
Ardmore Reserve Ph Iv
Ardmore Reserve Ph V
Ardmore Reserve Phas Ii Replat
Country Ridge
Cyrene At Minneola
Del Webb Minneola
Del Webb Minneola Ph 2
High Point Community
High Pointe Ph 01
Highland Oaks Ph 03
Hills Of Minneola
Lakewood Ridge Ph 06
Lees Villa
Minneola
Minneola Chester Oaks
Minneola Hills Ph 2a
Minneola Lakewood Ridge Sub
Minneola Oak Valley Ph 03 Lt 3
Minneola Oak Valley Ph 04b Lt
Minneola Pine Bluff Ph 02 Lt 9
Minneola Pine Bluff Ph 03
Minneola Quail Valley Ph 03 Lt
Minneola Reserve At Minneola P
Minneola Waterford Landing Sub
Oak Valley Ph 01a
Oak Valley Ph 01b
Overlook At Grassy Lake
Overlookgrassy Lake
Park View At The Hills Ph 3
Park View/hills Ph 1
Park Viewhills Ph 1
Park Viewthe Hills
Park Viewthe Hills Ph 1
Park Viewthe Hills Ph 1 A Rep
Park Viewthe Hills Ph 2 A
Quail Valley Ph 01
Quail Valley Ph 02 Lt 101
Quail Valley Phase Iii
Quail Valley Phase V
Quail Vly Ph Iii
Reserve At Lake Ridge
Reserve At Minneola
Reserve At Minneola Ph 2c Rep
Reserve At Minneola Phase 1
Reserveminneola Ph 2a2c
Reserveminneola Ph 2c Rep
Reserveminneola Ph 4
Sugarloaf Mountain
The Reserve At Lake Ridge
Villages At Minneola Hills
Villages At Minneola Hills Pha
Villages/minneola Hills Ph 1a
Villages/minneola Hills Ph 2b
Villagesminneola Hills
Villagesminneola Hills Ph 1a
Villagesminneola Hills Ph 2a
Villagesminneola Hills Ph 2b
Villagesminneola Hills Phase 2

- The Dial Team
- Tropic Shores Realty
- Love Life
- Mobile: 561.201.4476
- dennisdialsells@gmail.com



























































