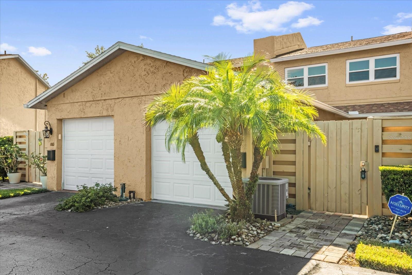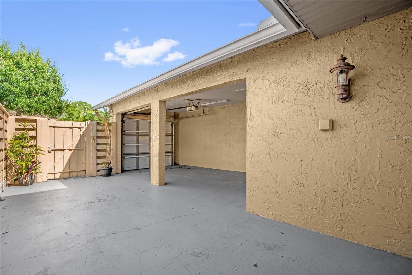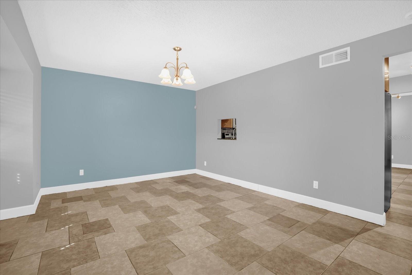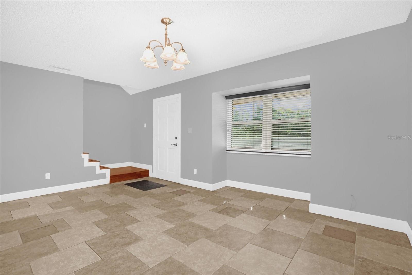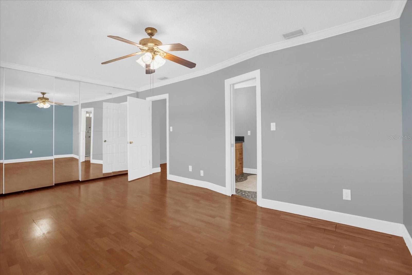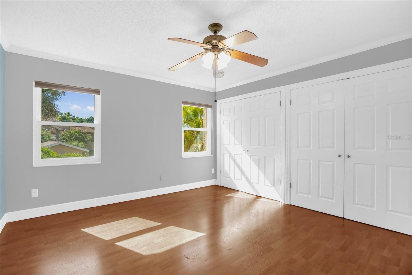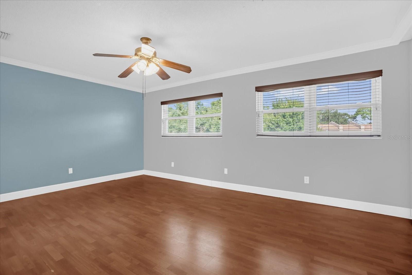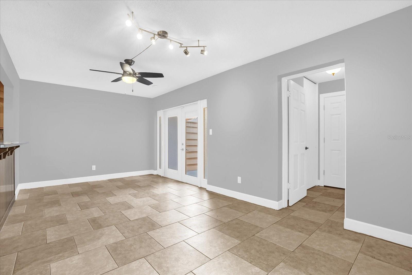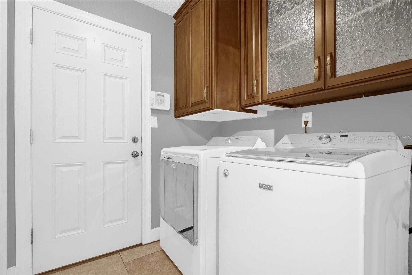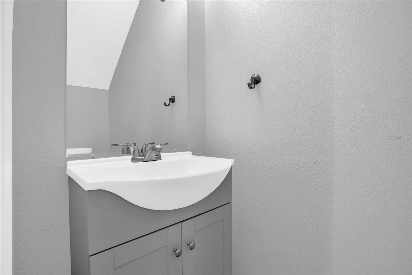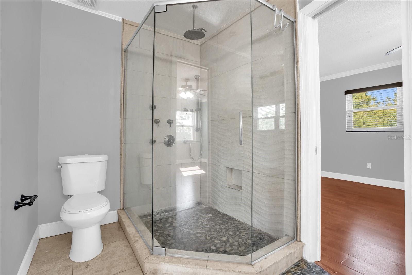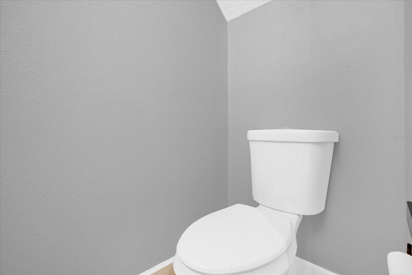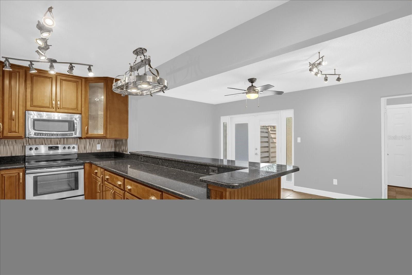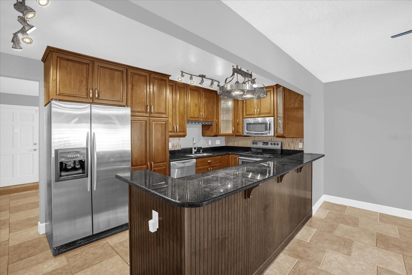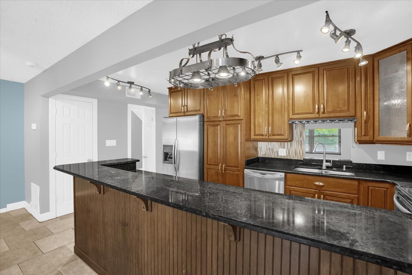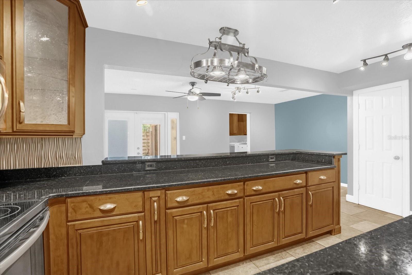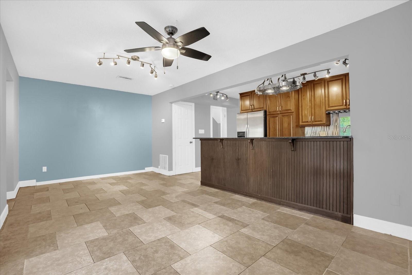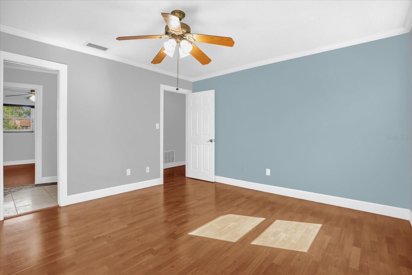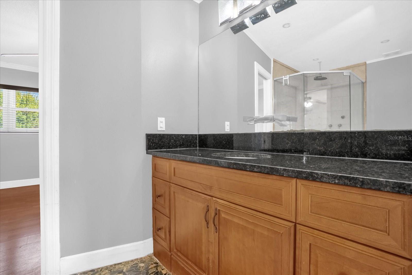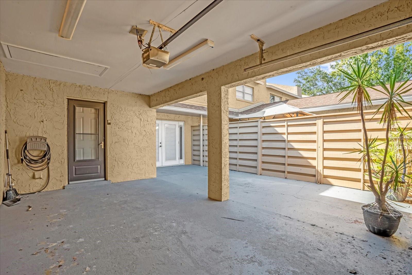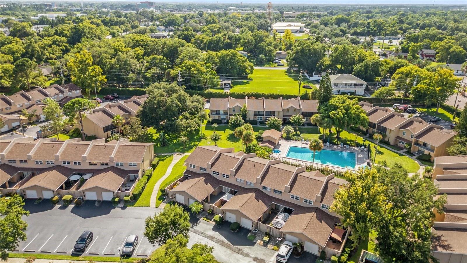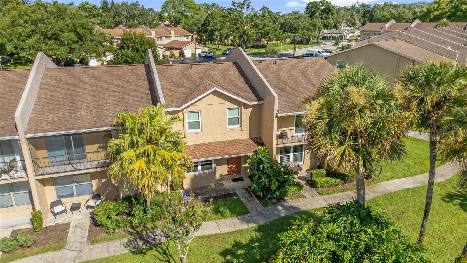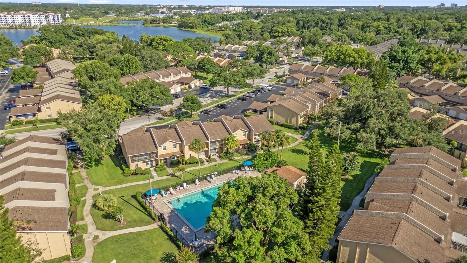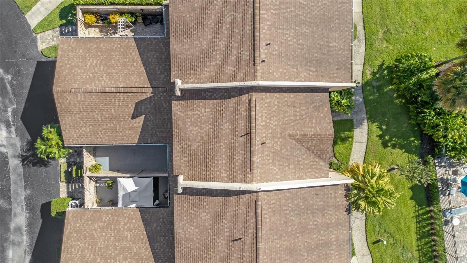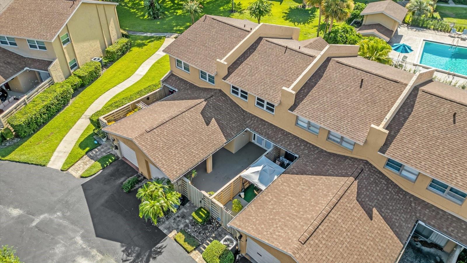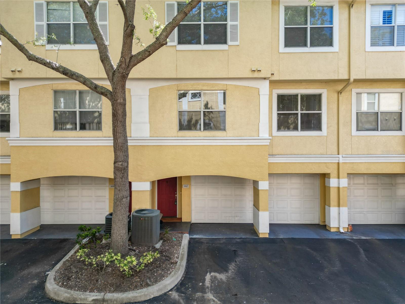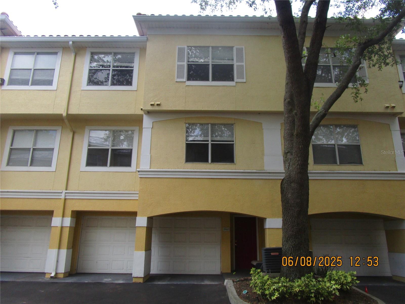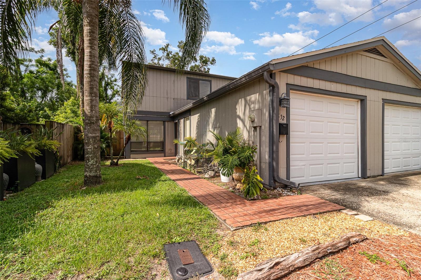1009 Grove St Unit #90, MAITLAND, FL 32751
Property Photos
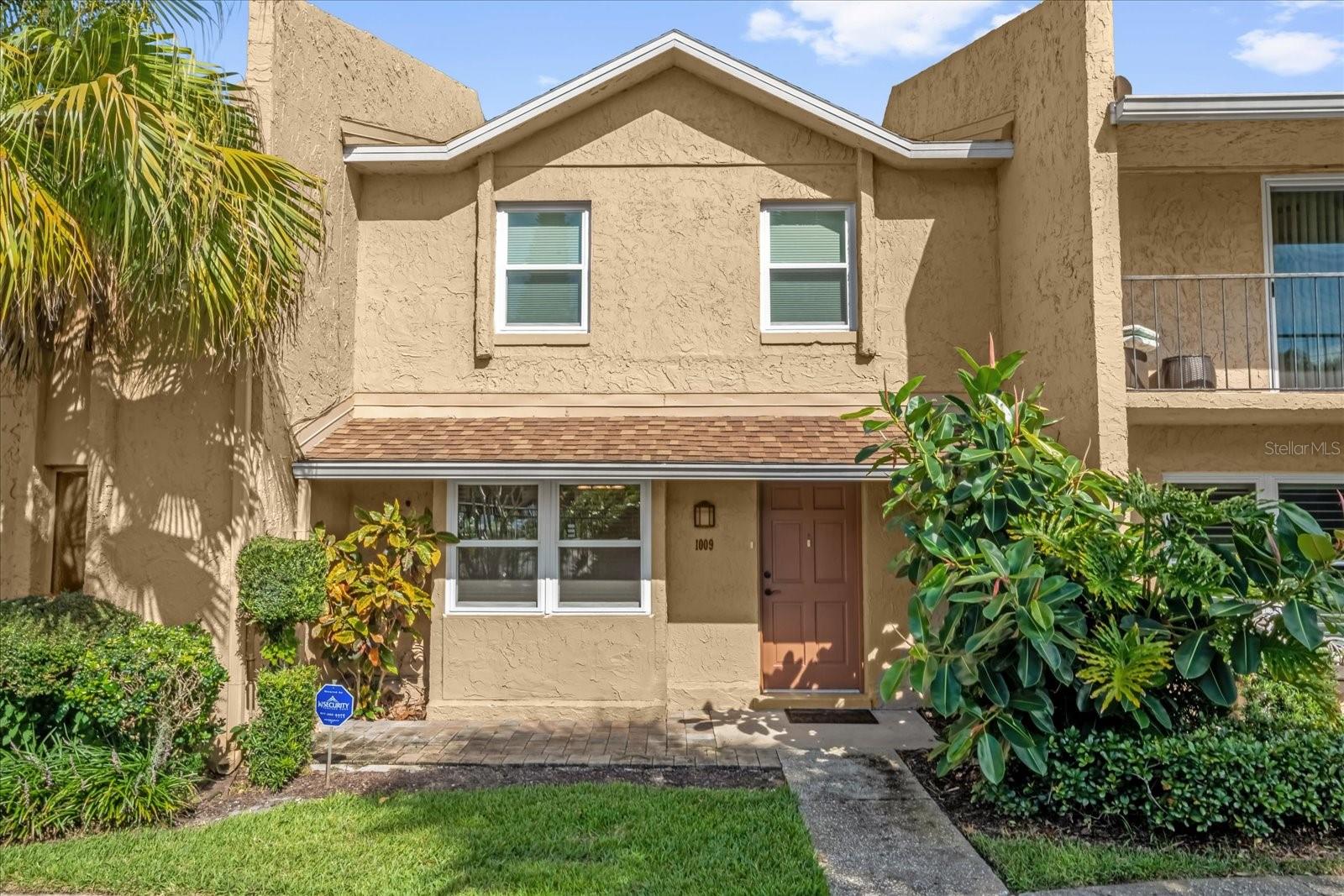
Would you like to sell your home before you purchase this one?
Priced at Only: $240,000
For more Information Call:
Address: 1009 Grove St Unit #90, MAITLAND, FL 32751
Property Location and Similar Properties
- MLS#: O6324940 ( Residential )
- Street Address: 1009 Grove St Unit #90
- Viewed: 8
- Price: $240,000
- Price sqft: $177
- Waterfront: No
- Year Built: 1972
- Bldg sqft: 1353
- Bedrooms: 2
- Total Baths: 2
- Full Baths: 1
- 1/2 Baths: 1
- Garage / Parking Spaces: 1
- Days On Market: 12
- Additional Information
- Geolocation: 28.6176 / -81.3751
- County: ORANGE
- City: MAITLAND
- Zipcode: 32751
- Subdivision: Park Lake Townhouses
- Provided by: KELLER WILLIAMS REALTY AT THE PARKS
- Contact: Daniel Grieb
- 407-629-4420

- DMCA Notice
-
DescriptionBeautifully updated townhome located in the desirable Park Lake Townhomes subdivision. This charming two story unit offers 2 bedrooms, 1 full bath, and 1 half bath. The home has been completely renovated with modern and stylish finishes. The kitchen features sleek modern cabinets, granite countertops, and stainless steel appliances. Laminate wood and tile flooring run throughout the home, providing both beauty and durability. The open living and dining areas are perfect for entertaining guests. Upstairs, you'll find two comfortable bedrooms and a fully updated bathroom. A spacious, fenced in patio offers a private outdoor retreat. The property also includes a 1 car garage for added convenience. Community amenities include a sparkling pool for residents to enjoy.
Payment Calculator
- Principal & Interest -
- Property Tax $
- Home Insurance $
- HOA Fees $
- Monthly -
For a Fast & FREE Mortgage Pre-Approval Apply Now
Apply Now
 Apply Now
Apply NowFeatures
Building and Construction
- Covered Spaces: 0.00
- Exterior Features: Other
- Flooring: Carpet
- Living Area: 1353.00
- Roof: Shingle
Garage and Parking
- Garage Spaces: 1.00
- Open Parking Spaces: 0.00
Eco-Communities
- Water Source: Public
Utilities
- Carport Spaces: 0.00
- Cooling: Central Air
- Heating: Electric
- Pets Allowed: Yes
- Sewer: Public Sewer
- Utilities: Public
Finance and Tax Information
- Home Owners Association Fee Includes: None
- Home Owners Association Fee: 460.00
- Insurance Expense: 0.00
- Net Operating Income: 0.00
- Other Expense: 0.00
- Tax Year: 2024
Other Features
- Appliances: Microwave
- Association Name: Lori Collier
- Association Phone: 407-645-4945
- Country: US
- Interior Features: Ceiling Fans(s)
- Legal Description: PARK LAKE TOWNHOUSES UNIT 4 CB 1/64 APTNO 90
- Levels: Two
- Area Major: 32751 - Maitland / Eatonville
- Occupant Type: Vacant
- Parcel Number: 29-21-36-6684-04-900
- Zoning Code: RG-2
Similar Properties

- The Dial Team
- Tropic Shores Realty
- Love Life
- Mobile: 561.201.4476
- dennisdialsells@gmail.com



