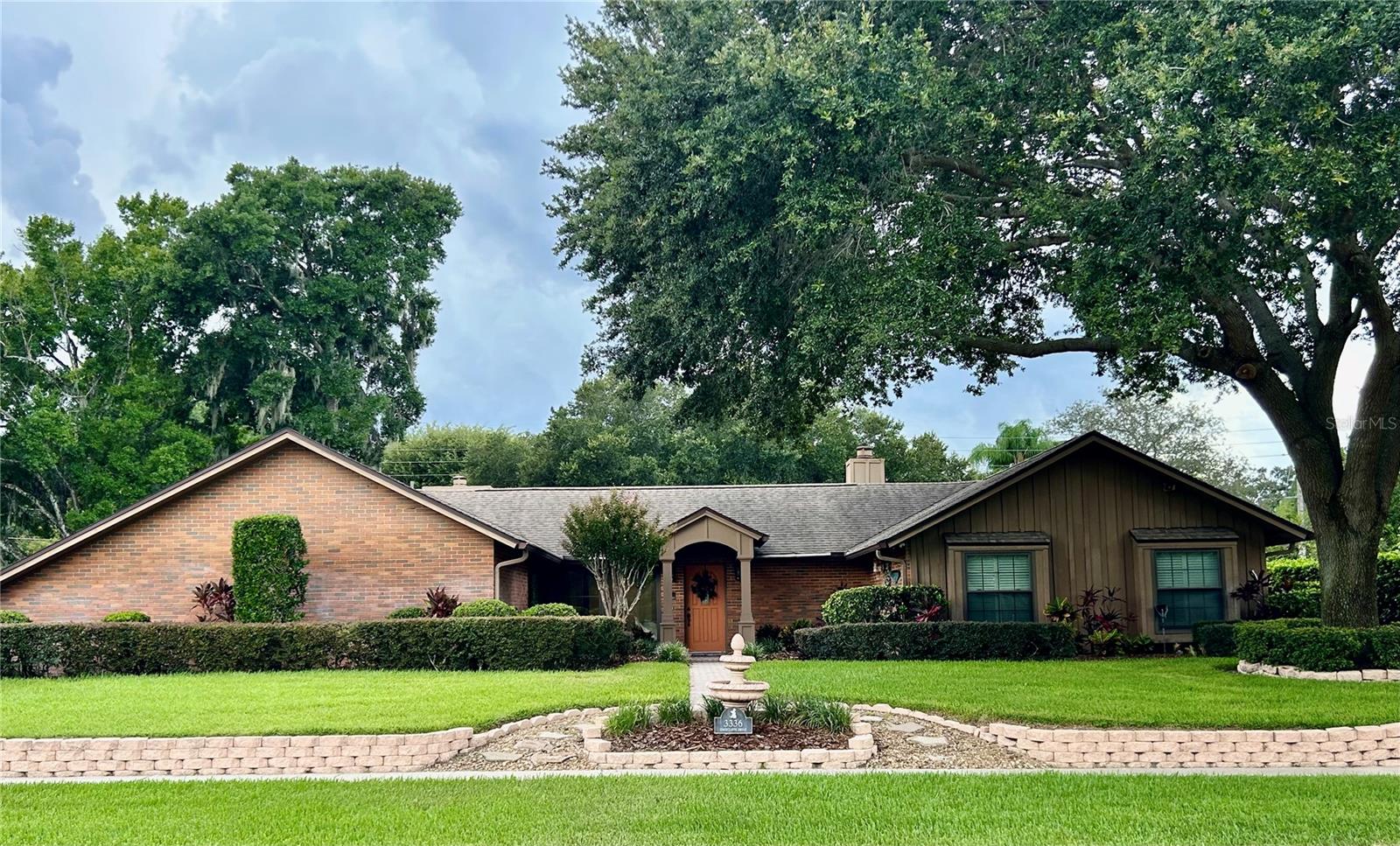3601 Summerlin Avenue, ORLANDO, FL 32806
Property Photos

Would you like to sell your home before you purchase this one?
Priced at Only: $725,000
For more Information Call:
Address: 3601 Summerlin Avenue, ORLANDO, FL 32806
Property Location and Similar Properties
- MLS#: O6320894 ( Residential )
- Street Address: 3601 Summerlin Avenue
- Viewed: 1
- Price: $725,000
- Price sqft: $200
- Waterfront: No
- Year Built: 2014
- Bldg sqft: 3624
- Bedrooms: 4
- Total Baths: 3
- Full Baths: 3
- Garage / Parking Spaces: 3
- Days On Market: 3
- Additional Information
- Geolocation: 28.5002 / -81.3676
- County: ORANGE
- City: ORLANDO
- Zipcode: 32806
- Subdivision: Blissfield Homes Sub
- Elementary School: Pershing Elem
- Middle School: PERSHING K
- High School: Boone
- Provided by: KELLER WILLIAMS ADVANTAGE III
- Contact: Erin Kirk
- 407-207-0825

- DMCA Notice
-
DescriptionWelcome to this light and bright, move in ready, custom built home located in one of Orlando's most desirable neighborhoodsSODO. Thoughtfully constructed with a durable steel frame and soaring 9+ foot ceilings, this home combines quality craftsmanship with modern comforts. Step inside to a spacious open concept layout with elegant travertine stone flooring throughout, granite countertops, and rich wood cabinetry. The spa inspired primary suite offers a relaxing retreat, while the flexible ensuite bedroom functions perfectly as a guest suite, home office, or can be converted into a rentable space by adding a kitchenette. Enjoy two separate and private outdoor living spacesa serene courtyard perfect for entertaining and a lush backyard oasis surrounded by tropical landscaping. The covered patio provides a shaded escape for year round enjoyment. Additional features include a whole house water filtration system, abundant natural light, and thoughtful design details throughout. This is a truly rare find in a prime location, without an HOA, just minutes from Downtown Orlando, Lake Eola, Orlando Health, and all that the SODO District has to offer.
Payment Calculator
- Principal & Interest -
- Property Tax $
- Home Insurance $
- HOA Fees $
- Monthly -
For a Fast & FREE Mortgage Pre-Approval Apply Now
Apply Now
 Apply Now
Apply NowFeatures
Building and Construction
- Covered Spaces: 0.00
- Exterior Features: Awning(s), Courtyard, French Doors, Lighting, Outdoor Shower, Rain Gutters
- Flooring: Luxury Vinyl, Travertine
- Living Area: 2481.00
- Roof: Shingle
School Information
- High School: Boone High
- Middle School: PERSHING K-8
- School Elementary: Pershing Elem
Garage and Parking
- Garage Spaces: 3.00
- Open Parking Spaces: 0.00
- Parking Features: Driveway, Garage Door Opener, Garage
Eco-Communities
- Water Source: Public
Utilities
- Carport Spaces: 0.00
- Cooling: Central Air
- Heating: Electric
- Pets Allowed: Cats OK, Dogs OK
- Sewer: Septic Tank
- Utilities: Electricity Connected, Water Connected
Finance and Tax Information
- Home Owners Association Fee: 0.00
- Insurance Expense: 0.00
- Net Operating Income: 0.00
- Other Expense: 0.00
- Tax Year: 2024
Other Features
- Appliances: Built-In Oven, Dishwasher, Disposal, Microwave, Range, Refrigerator, Water Filtration System, Wine Refrigerator
- Country: US
- Furnished: Unfurnished
- Interior Features: Ceiling Fans(s), High Ceilings, Living Room/Dining Room Combo, Open Floorplan, Stone Counters, Wet Bar, Window Treatments
- Legal Description: BLISSFIELD HOMES SUB R/28 THE N 40 FT OFLOT 20 BLK B & S 30 FT OF VAC ST LYINGON N THEREOF
- Levels: One
- Area Major: 32806 - Orlando/Delaney Park/Crystal Lake
- Occupant Type: Owner
- Parcel Number: 12-23-29-0748-02-201
- Possession: Close Of Escrow
- Style: Mediterranean
- Zoning Code: R-1AA
Similar Properties
Nearby Subdivisions
Adirondack Heights
Agnes Heights
Albert Shores Rep
Ardmore Manor
Ardmore Park
Ashbury Park
Bel Air Hills
Bel Air Manor
Bethaway Sub
Beuchler Sub
Blissfield Homes Sub
Brookvilla
Clover Heights
Clover Heights Rep
Cloverdale Hts
Cloverdale Sub
Conway Estates
Conway Park
Crocker Heights
Davis Add
Delaney Highlands
Delaney Terrace
Dover Shores
Dover Shores Eighth Add
Dover Shores Fourth Add
Dover Shores Seventh Add
Dover Shores Sixth Add
East Lancaster Heights
Fernway
Forest Pines
Green Fields
Greenbriar
Handsonhurst
Holden Estates
Hour Glass Lake Park
Hourglass Homes
Ilexhurst Sub
Interlake Park Second Add
Lake Holden Terrace Neighborho
Lake Lagrange Heights Add 01
Lake Margaret Terrace
Lakes Hills Sub
Lakes & Hills Sub
Lancaster Heights
Lancaster Park
Maguirederrick Sub
Mercerdees Grove
Michigan Ave Park
Myrtle Heights
N/a
Orange Peel Twin Homes
Orange Villa
Page
Page Sub
Pennsylvania Heights
Pershing Terrace 2nd Add
Pickett Terrace
Piney Woods Lakes
Porter Place
Rest Haven
Richmond Terrace
Richmond Terrace First Add
Silver Dawn
Skycrest
Sodo
Southern Belle
Southern Oaks
Summerlin Hills
Thomas Add
Veradale
Waterfront Estates 1st Add
Waterfront Estates 3rd Add
Waterwitch Cove
Waterwitch Point
Wildwood Terrace
Willis And Brundidge
Wyldwoode

- The Dial Team
- Tropic Shores Realty
- Love Life
- Mobile: 561.201.4476
- dennisdialsells@gmail.com
















































