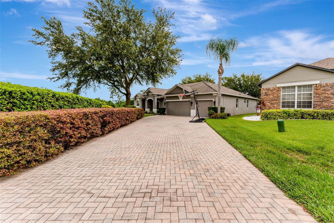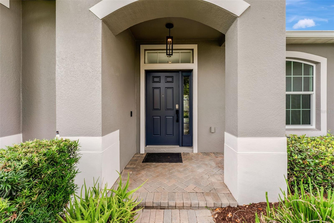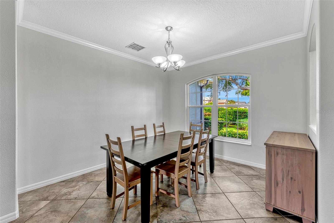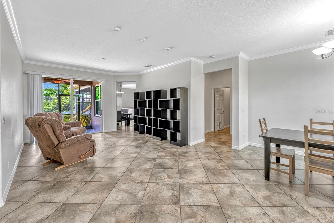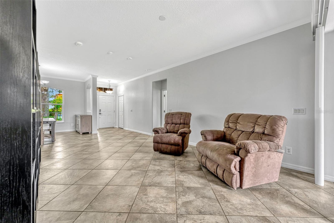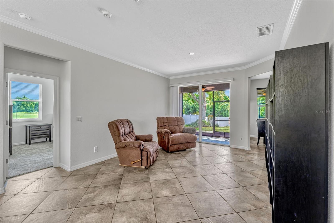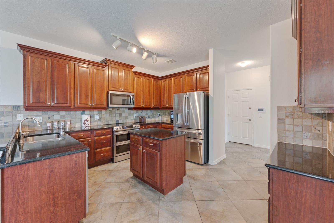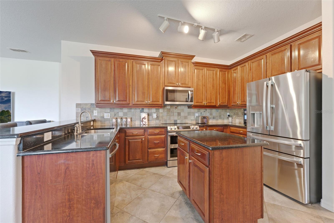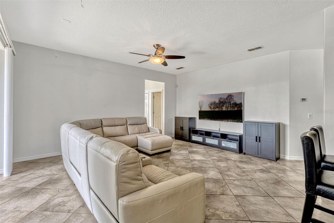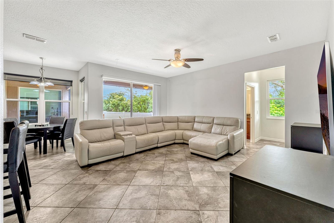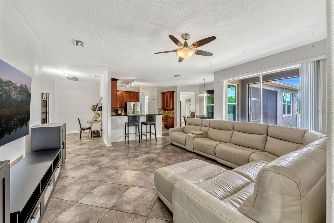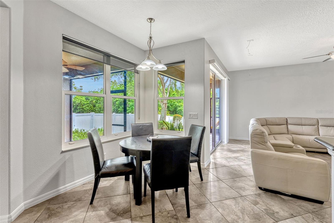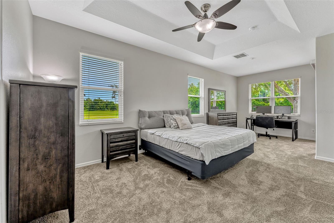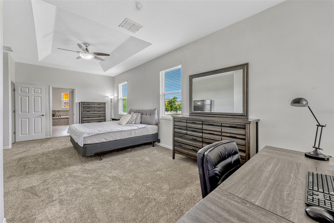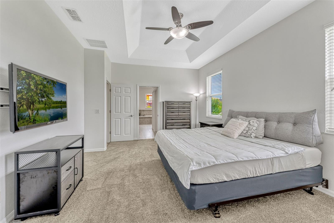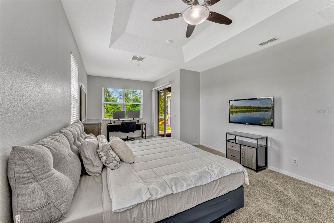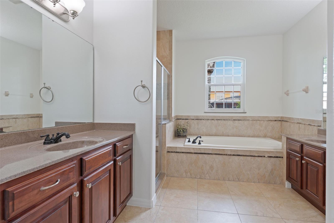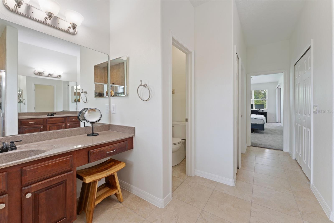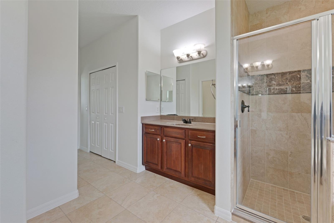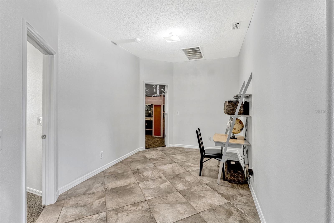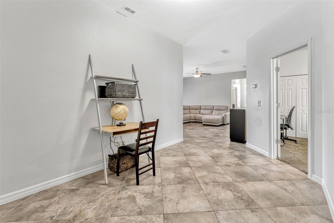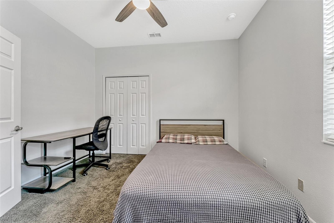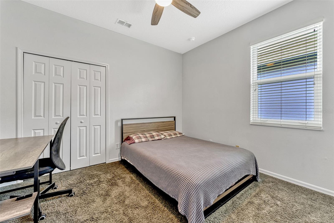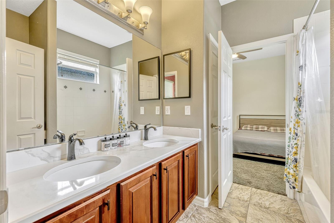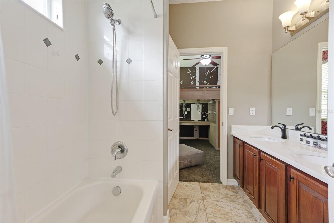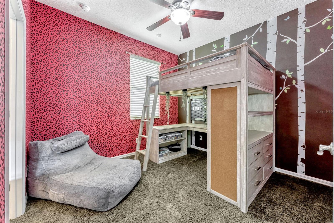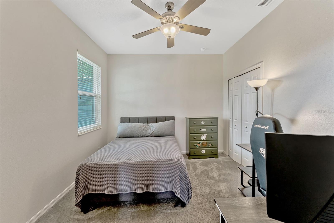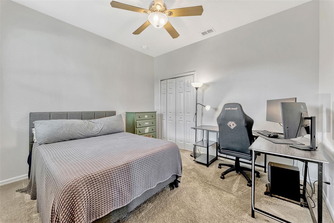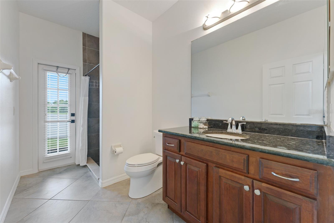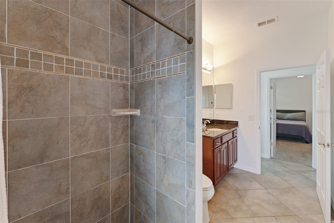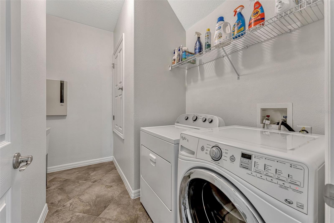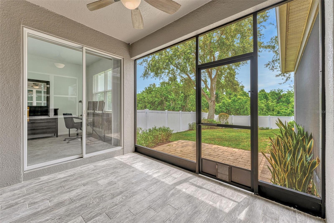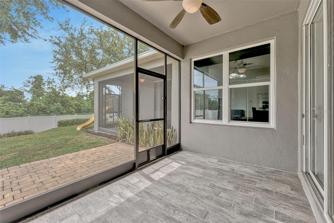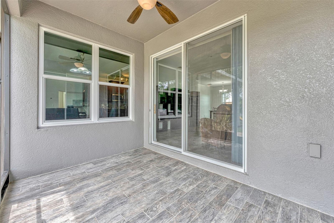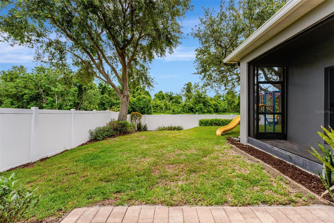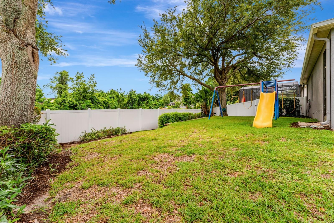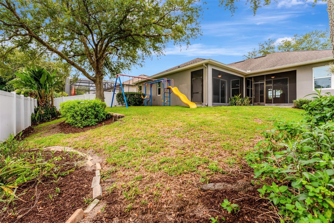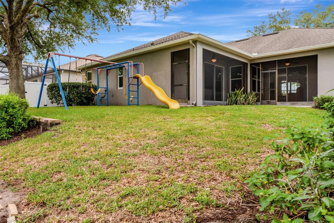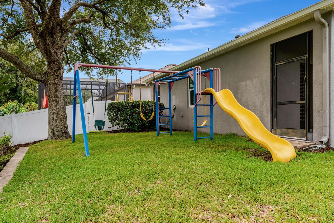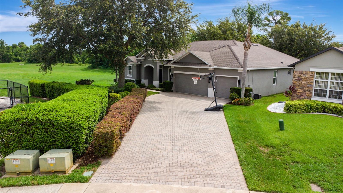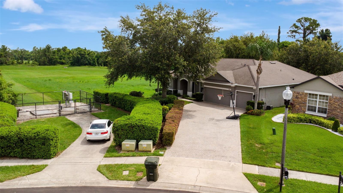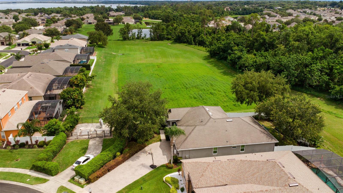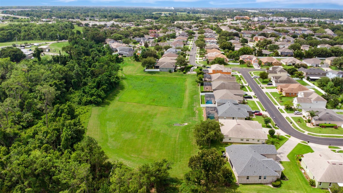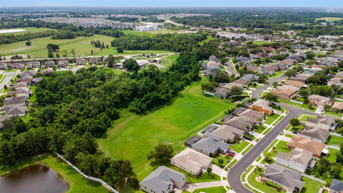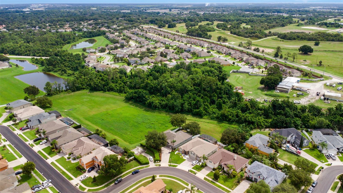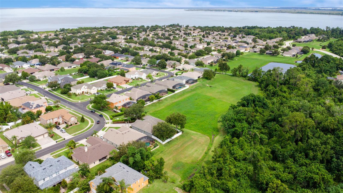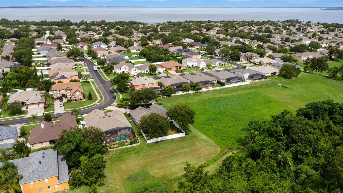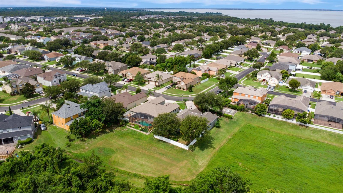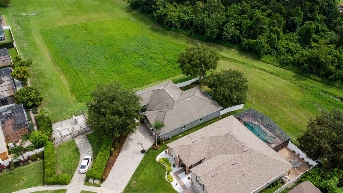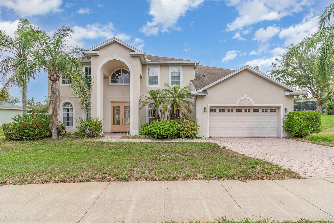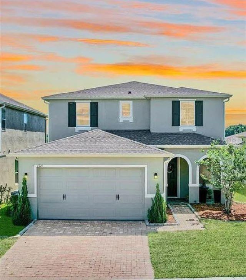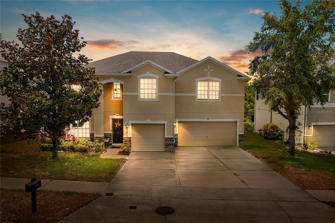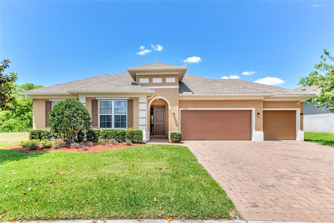2681 Cabernet Circle, OCOEE, FL 34761
Property Photos
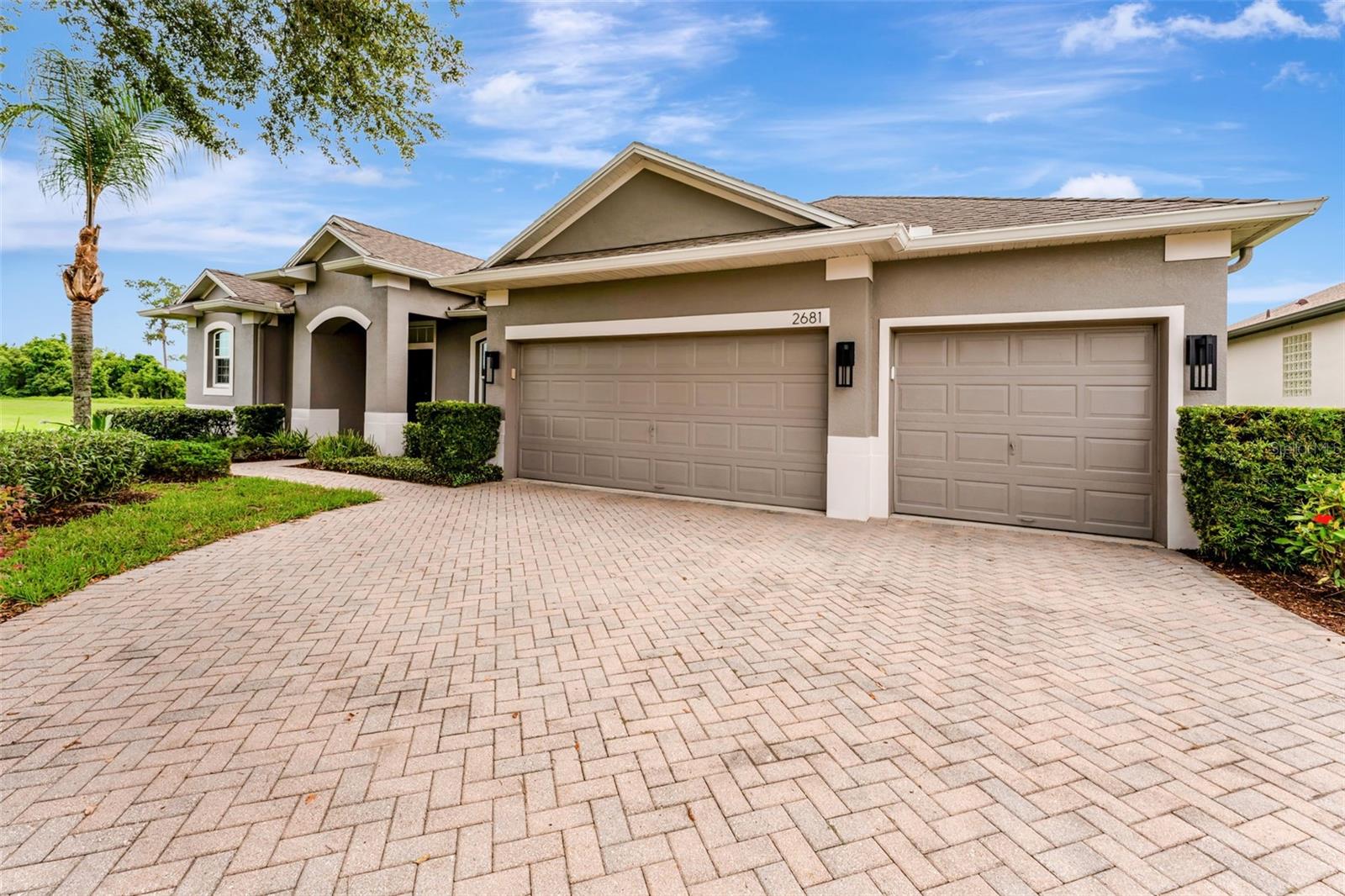
Would you like to sell your home before you purchase this one?
Priced at Only: $510,000
For more Information Call:
Address: 2681 Cabernet Circle, OCOEE, FL 34761
Property Location and Similar Properties
- MLS#: O6314661 ( Residential )
- Street Address: 2681 Cabernet Circle
- Viewed: 4
- Price: $510,000
- Price sqft: $150
- Waterfront: No
- Year Built: 2006
- Bldg sqft: 3390
- Bedrooms: 4
- Total Baths: 3
- Full Baths: 3
- Garage / Parking Spaces: 3
- Days On Market: 2
- Additional Information
- Geolocation: 28.6084 / -81.5517
- County: ORANGE
- City: OCOEE
- Zipcode: 34761
- Subdivision: Vineyards Sub
- Elementary School: Prairie Lake Elementary
- Middle School: Lakeview Middle
- High School: Ocoee High
- Provided by: COLDWELL BANKER REALTY
- Contact: Alex Vastardis
- 407-352-1040

- DMCA Notice
-
DescriptionNestled on a premium corner lot with no direct neighbors to the side or rear, this 4 bedroom, 3 bath home offers exceptional privacy and flexibilitybordered by a peaceful retention area and backed by serene conservation. A long paver driveway leads to a 3 car garage with built in shelving, while mature landscaping enhances the home's curb appeal. Inside, a thoughtful 3 way split floor plan begins with a spacious great room ideal for formal living and dining. The private primary suite, located just off the great room, features a generous sitting area, a tray ceiling, and sliding glass doors to the screened lanai. The en suite bath includes two walk in closets, a linen closet, dual vanitiesone with a seated makeup areaa soaking tub, and a walk in shower with floor to ceiling tile. The kitchen, positioned at the heart of the home, boasts rich wood cabinetry with 42 uppers and crown molding, granite countertops, stainless steel appliances, a center island, built in desk, and tile backsplash, all overlooking a large family room. Another set of sliding glass doors opens to a second screened lanai, both finished with wood look tile flooring, creating seamless indoor outdoor living. Two bedrooms share a Jack and Jill bath with a quartz topped double vanity, while a versatile flex space just outside both rooms is perfect for a study nook or playroom. A fourth bedroom is privately situated off the family room, adjacent to a full bath with direct access to the lanai. All bathrooms feature brand new toilets, and both showers have tile extended to the ceiling. Additional highlights include a dedicated laundry room with utility sink and washer/dryer, fresh interior paint (2025), new double pane windows (2025), updated smoke and carbon monoxide detectors, a 2019 A/C system, and exterior paint within the last five years. The fully fenced backyard features a combination of screened lanais and an open paver patio, shaded by mature trees and surrounded by nature. All this, with convenient access to major roadways, shopping, dining, the West Orange Trail, and top rated public schools as well as high performing charter schools including Innovation Montessori Ocoee, Hope Charter, and Legacy Charter.
Payment Calculator
- Principal & Interest -
- Property Tax $
- Home Insurance $
- HOA Fees $
- Monthly -
For a Fast & FREE Mortgage Pre-Approval Apply Now
Apply Now
 Apply Now
Apply NowFeatures
Building and Construction
- Covered Spaces: 0.00
- Exterior Features: Sidewalk, Sliding Doors
- Fencing: Vinyl
- Flooring: Carpet, Tile
- Living Area: 2561.00
- Roof: Shingle
Land Information
- Lot Features: Conservation Area, Corner Lot, City Limits, Sidewalk, Paved
School Information
- High School: Ocoee High
- Middle School: Lakeview Middle
- School Elementary: Prairie Lake Elementary
Garage and Parking
- Garage Spaces: 3.00
- Open Parking Spaces: 0.00
- Parking Features: Driveway, Garage Door Opener
Eco-Communities
- Water Source: Public
Utilities
- Carport Spaces: 0.00
- Cooling: Central Air
- Heating: Central, Electric, Heat Pump
- Pets Allowed: Yes
- Sewer: Public Sewer
- Utilities: Cable Available, Electricity Connected, Phone Available, Public, Sewer Connected, Water Connected
Finance and Tax Information
- Home Owners Association Fee: 225.00
- Insurance Expense: 0.00
- Net Operating Income: 0.00
- Other Expense: 0.00
- Tax Year: 2024
Other Features
- Appliances: Dishwasher, Disposal, Dryer, Electric Water Heater, Microwave, Range, Refrigerator, Washer
- Association Name: Jackie Gildea
- Country: US
- Interior Features: Ceiling Fans(s), High Ceilings, Kitchen/Family Room Combo, Living Room/Dining Room Combo, Open Floorplan, Solid Wood Cabinets, Split Bedroom, Stone Counters, Thermostat, Walk-In Closet(s)
- Legal Description: VINEYARDS SUBDIVISION 58/147 LOT 74
- Levels: One
- Area Major: 34761 - Ocoee
- Occupant Type: Owner
- Parcel Number: 06-22-28-8911-00-740
- Possession: Close Of Escrow
- Style: Contemporary
- View: Trees/Woods
- Zoning Code: R-1AA
Similar Properties
Nearby Subdivisions
Admiral Pointe
Admiral Pointe Ph 02
Amber Ridge
Arden Park North Ph 2a
Arden Park North Ph 3
Arden Park North Ph 4
Arden Park North Ph 5
Arden Park North Ph 6
Arden Park South
Brookestone Ut 03 50 113
Cheshire Woods
Cheshire Woods Wesmere
Coventry At Ocoee Ph 01
Cross Creek
Crown Pointe Cove
Eagles Landing
Eagles Lndg Ph 3
First Add
Forestbrooke Ph 01 Q
Forestbrooke Ph 03
Forestbrooke Ph 03 Ae
Frst Oaks
Hammocks
Harbour Highlands
Hidden Glen
Jessica Manor
Johio Glen Sub
Lake Olympia Club
Lake Olympia Lake Village
Lake Olympia North Village
Lake Shore Gardens
Lakeview Fourth Add
Lakewood Hills Rep
Mccormick Woods Ph 3
Mccormick Woods Ph I
Meadow Rdg B C D E F F1 F2
Meadow Ridge
Meadows
No
None
North Ocoee Add
Not On List
Oak Trail Reserve
Ocoee Commons
Ocoee Commons Pud F G1 H1 H2
Ocoee Hills
Ocoee Reserve
Peach Lake Manor
Prairie Lake Village Ph 04
Preserve At Crown Point Phase
Preserve/crown Point
Preservecrown Point
Preservecrown Point Ph 2a
Preservecrown Point Ph 2b
Prima Vista
Reflections
Remington Oaks Ph 02 45146
Remington Oaks Ph 1
Reserve
Reserve 50 01
Sawmill Ph 01
Sawmill Ph 02
Seegar Sub
Silver Bend
Spring Lake Reserve
Temple Grove Estates
Twin Lakes Manor Add 01
Twin Lakes Manor Add 03
Villages/wesmere Ph 2
Villageswesmere Ph 2
Vineyards Sub
Wedgewood Commons Ph 02
Wesmere Fenwick Cove
Wesmere / Fenwick Cove
Wesmere Fairfax Village
Westchester
Westyn Bay Ph 01 R R1 R5 R6
Windsor Landing
Windsor Landing Ph 01 46/26
Windsor Landing Ph 01 4626
Wynstone Park
Wynwood

- The Dial Team
- Tropic Shores Realty
- Love Life
- Mobile: 561.201.4476
- dennisdialsells@gmail.com



