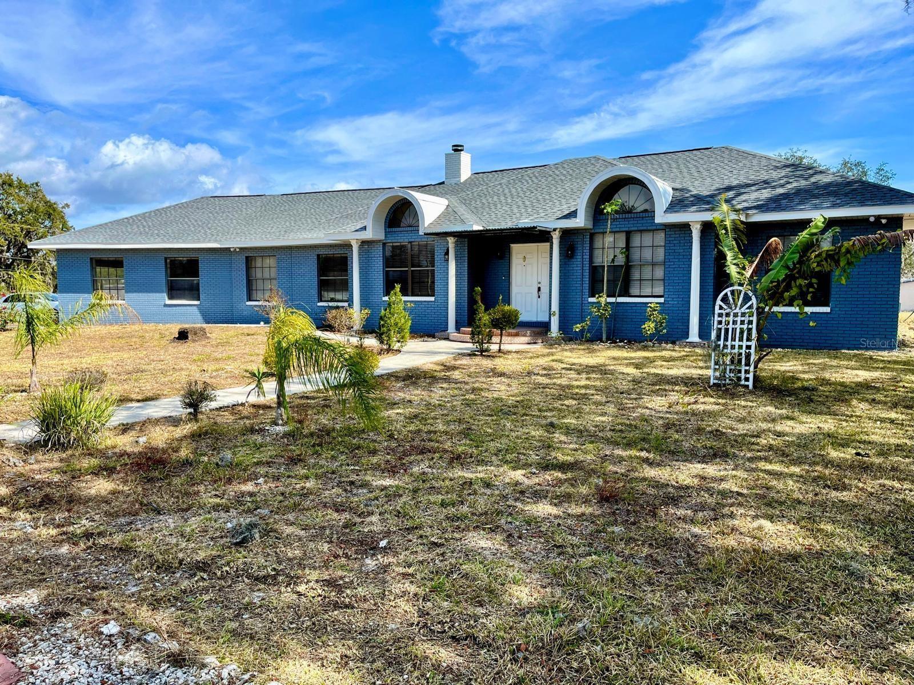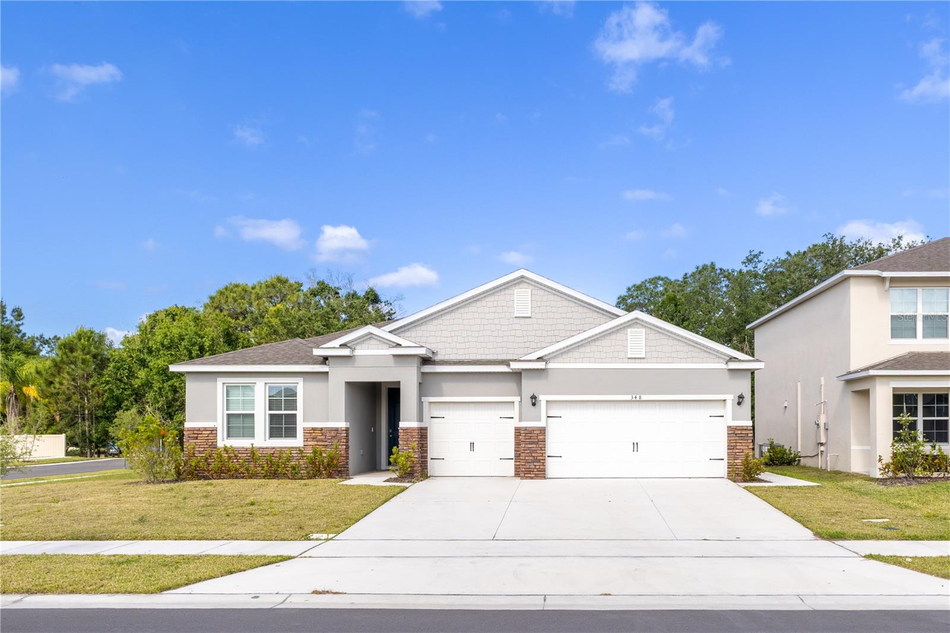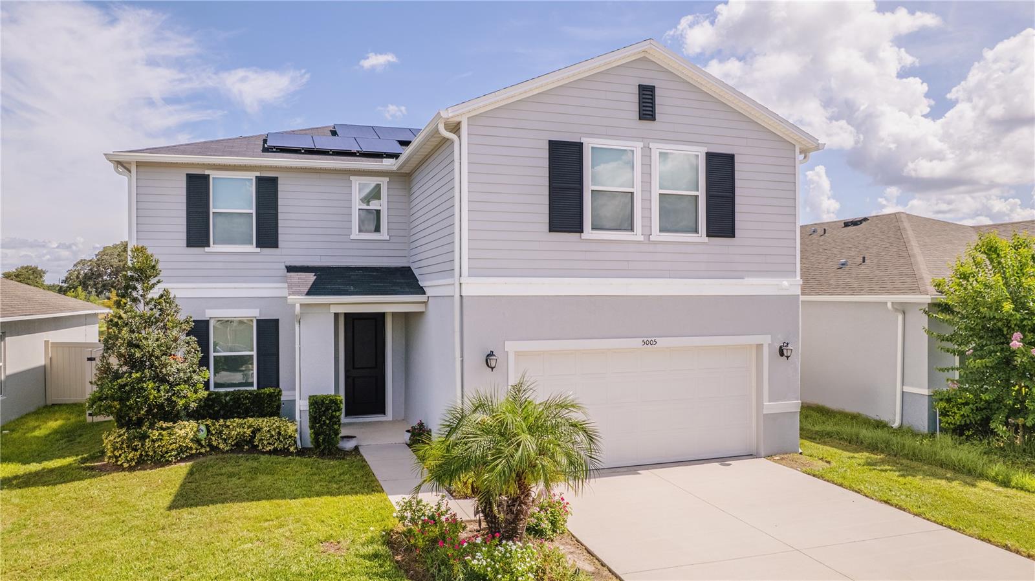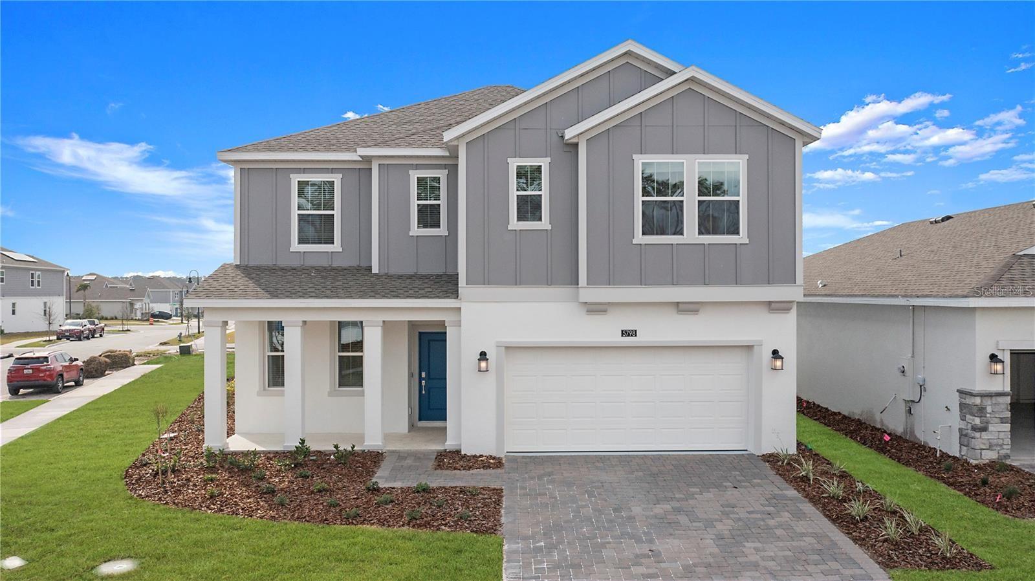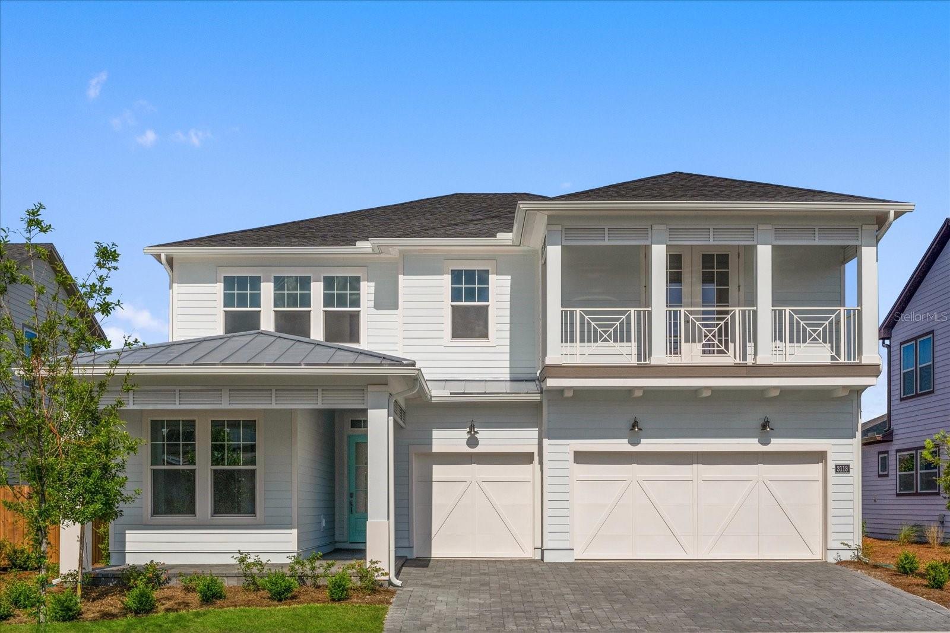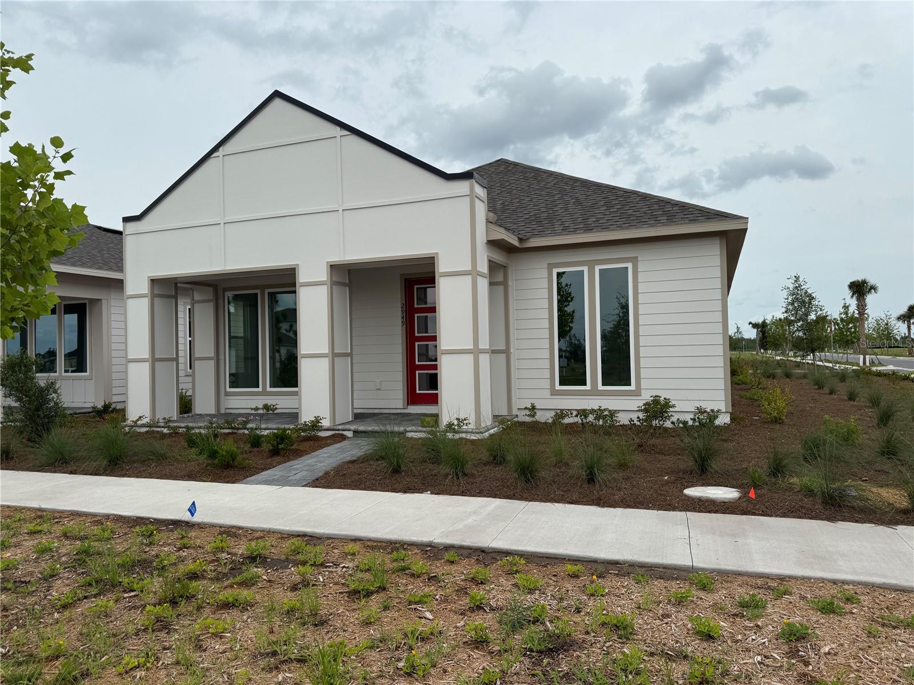5568 Vigo Loop, ST CLOUD, FL 34771
Property Photos
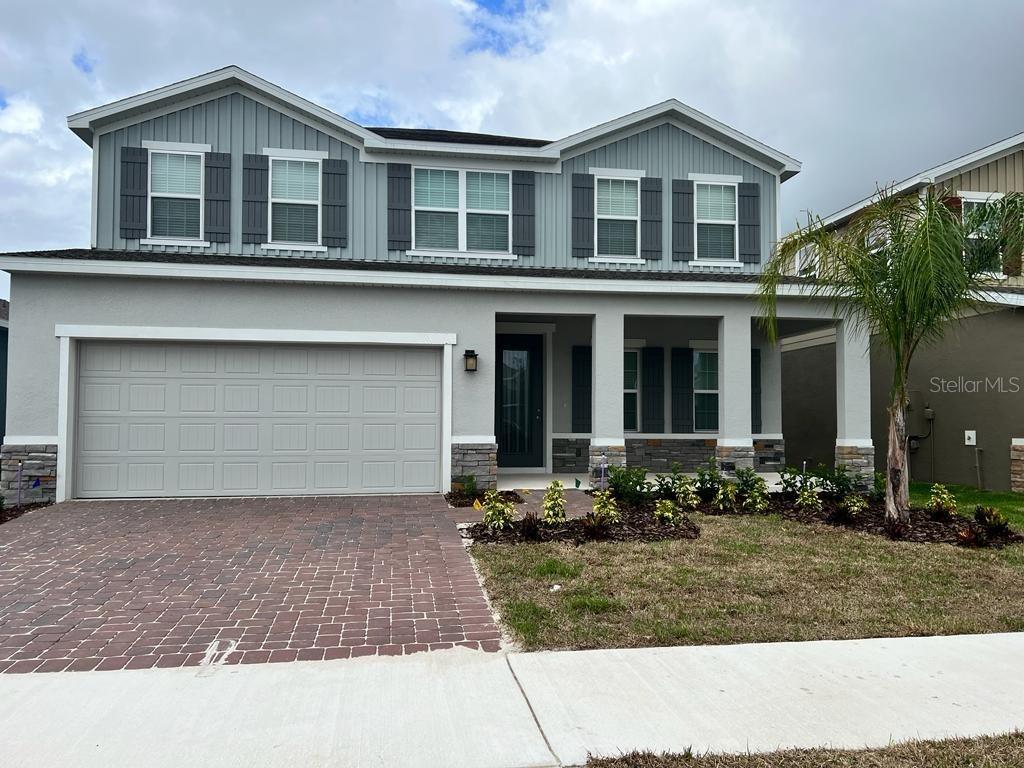
Would you like to sell your home before you purchase this one?
Priced at Only: $3,390
For more Information Call:
Address: 5568 Vigo Loop, ST CLOUD, FL 34771
Property Location and Similar Properties
- MLS#: O6310410 ( Residential Lease )
- Street Address: 5568 Vigo Loop
- Viewed: 58
- Price: $3,390
- Price sqft: $1
- Waterfront: No
- Year Built: 2023
- Bldg sqft: 3855
- Bedrooms: 5
- Total Baths: 3
- Full Baths: 3
- Garage / Parking Spaces: 2
- Days On Market: 31
- Additional Information
- Geolocation: 28.2945 / -81.2178
- County: OSCEOLA
- City: ST CLOUD
- Zipcode: 34771
- Elementary School: Narcoossee
- Middle School: Narcoossee
- High School: Harmony
- Provided by: SOL INTERNATIONAL REALTY LLC
- Contact: Sekar Purushothaman
- 407-782-1919

- DMCA Notice
-
DescriptionWelcome to Your Dream Home in a Vibrant, Family Friendly Community! Specials Sign the lease by June 30th to get $500 off from first month rent, free high speed internet, and external grounds care (Lawn and Pest) This spacious 5 bedroom, 3 bathroom home offers the perfect blend of comfort, elegance, and functionality. Enjoy a large backyard that is ideal for outdoor entertaining and a thoughtfully designed covered extended lanai that extends your living space year round. Step inside to discover a dedicated home office and a formal dining room, which add charm and versatility to your layout. The open concept kitchen flows seamlessly into the expansive great room, with sliding glass doors leading to the lanai. A chefs delight features a central island, 42 cabinetry, granite countertops, stainless steel appliances, a double oven and cooktop, and a walk in pantry. The luxurious primary suite includes a spacious walk in closet with bonus storage and a serene en suite bath with dual vanities, a soaking garden tub, a glass enclosed shower, and a private lavatory. Secondary bathrooms also showcase granite countertops for a consistent touch of quality throughout. Built for energy efficiency, this home includes R 38 insulation and a hybrid water heater to help lower utility costs. Enjoy access to fantastic community amenities such as a clubhouse, resort style pool, picnic pavilions, and multiple playgroundsperfect for family fun and relaxation.
Payment Calculator
- Principal & Interest -
- Property Tax $
- Home Insurance $
- HOA Fees $
- Monthly -
For a Fast & FREE Mortgage Pre-Approval Apply Now
Apply Now
 Apply Now
Apply NowFeatures
Building and Construction
- Builder Model: LYNN HAVEN
- Builder Name: Ryan Homes
- Covered Spaces: 0.00
- Exterior Features: Lighting, Sliding Doors, Sprinkler Metered
- Flooring: Carpet, Ceramic Tile, Concrete, Vinyl
- Living Area: 3021.00
Property Information
- Property Condition: Completed
Land Information
- Lot Features: Level, Sidewalk, Paved
School Information
- High School: Harmony High
- Middle School: Narcoossee Middle
- School Elementary: Narcoossee Elementary
Garage and Parking
- Garage Spaces: 2.00
- Open Parking Spaces: 0.00
- Parking Features: Driveway, Garage Door Opener
Eco-Communities
- Green Energy Efficient: Appliances, HVAC, Lighting, Thermostat, Windows
- Pool Features: Child Safety Fence, Gunite, In Ground
- Water Source: Public
Utilities
- Carport Spaces: 0.00
- Cooling: Central Air
- Heating: Central, Electric
- Pets Allowed: Yes
- Sewer: Public Sewer
- Utilities: BB/HS Internet Available, Cable Available, Electricity Connected, Public
Amenities
- Association Amenities: Park, Playground, Pool
Finance and Tax Information
- Home Owners Association Fee: 0.00
- Insurance Expense: 0.00
- Net Operating Income: 0.00
- Other Expense: 0.00
Other Features
- Appliances: Built-In Oven, Dishwasher, Disposal, Dryer, Electric Water Heater, Microwave, Range, Refrigerator, Washer
- Association Name: Ryan Homes
- Country: US
- Furnished: Unfurnished
- Interior Features: Crown Molding, Eat-in Kitchen, Kitchen/Family Room Combo, Open Floorplan, PrimaryBedroom Upstairs, Solid Surface Counters, Solid Wood Cabinets, Stone Counters, Thermostat, Walk-In Closet(s)
- Levels: Two
- Area Major: 34771 - St Cloud (Magnolia Square)
- Occupant Type: Tenant
- Parcel Number: 21-25-31-4979-0001-3260
- Views: 58
Owner Information
- Owner Pays: Grounds Care
Similar Properties
Nearby Subdivisions
Alligator Lake View
Ashford Place
Avellino
Bay Lake Ranch
Bridgewalk
Bridgewalk Ph 1a
Bridgewalk Ph 1b 2a 2b
Bridgewalk Ph 2c
Brixton Twnhms
Canopy Walk
Canopy Walk Ph 1
Crossings Ph 1
Del Webb Sunbridge
East Lake Cove Ph 02
Ellington Place
Glenwood Ph 2
Lancaster Park East Ph 1
Lancaster Park East Ph 3 4
Landings At Live Oak Lake
Live Oak Lake Ph 3
New Eden On The Lakes
Nova Grove
Oaktree Pointe Villas
Pine Glen
Prairie Oaks
Preston Cove Ph 1 2
Runnymede North Half Town Of
S L I C
Shelter Cove
Silver Spgs
Silver Spgs 2
Silver Springs
Split Oak Reserve
Starline Estates
Summerly
Summerly Ph 2
Summerly Ph 3
Sunbrooke
Sunbrooke Ph 1
Sunbrooke Ph 5
Suncrest
Sunset Groves Ph 2
Terra Vista
Thompson Grove
Towns At Narcoossee Commons
Trinity Place Ph 1
Turtle Creek
Turtle Creek Ph 1a
Turtle Creek Ph 1b
Villages At Harmony Ph 2a
Waters At Center Lake Ranch Ph
Weslyn Park
Weslyn Park At Sunbridge
Weslyn Park Ph 1
Weslyn Park Ph 2
Weslyn Park Ph 3
Wiregrass Ph 1

- The Dial Team
- Tropic Shores Realty
- Love Life
- Mobile: 561.201.4476
- dennisdialsells@gmail.com























