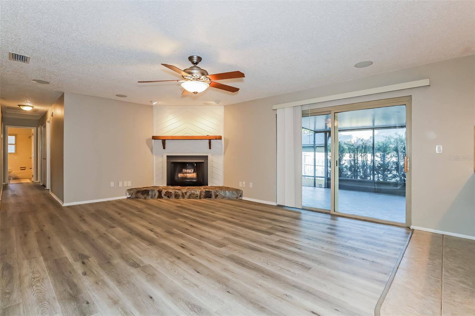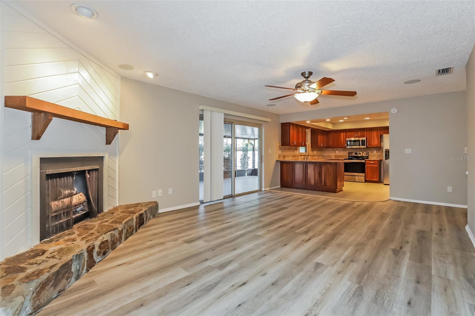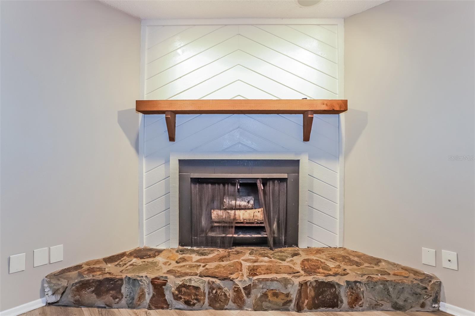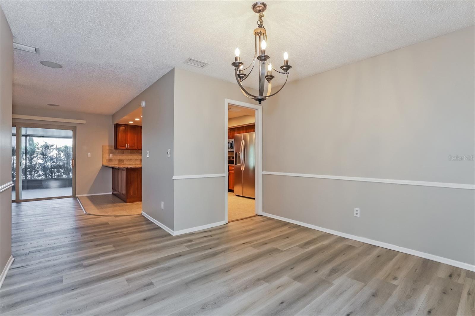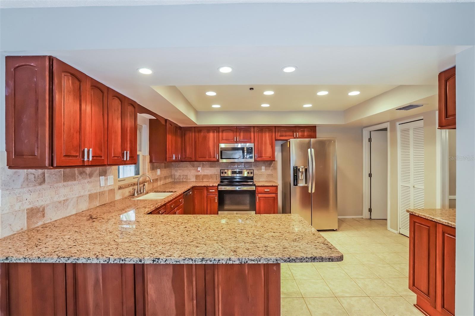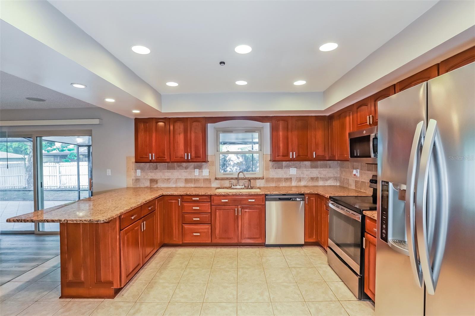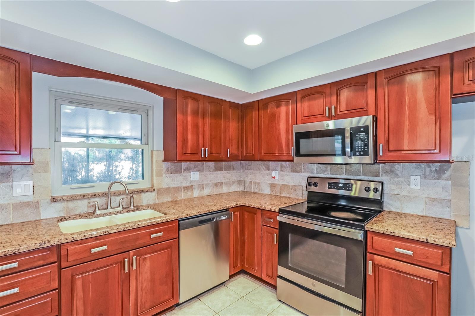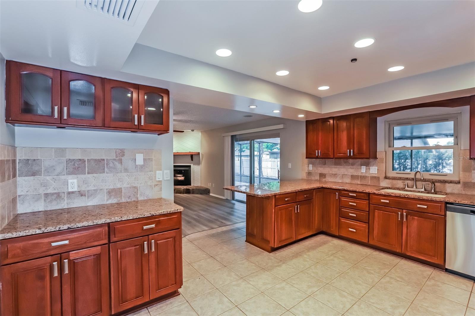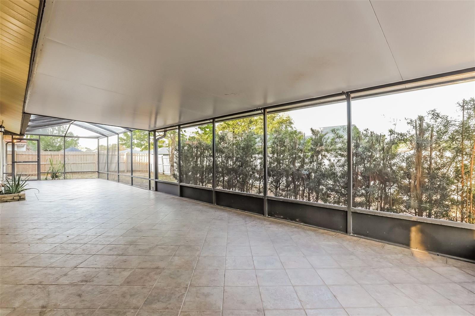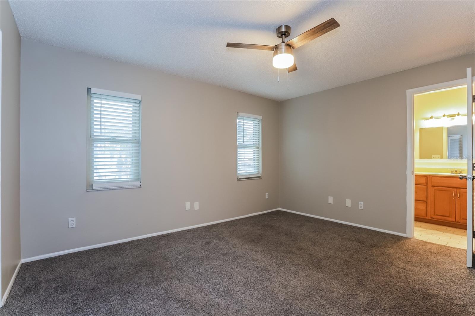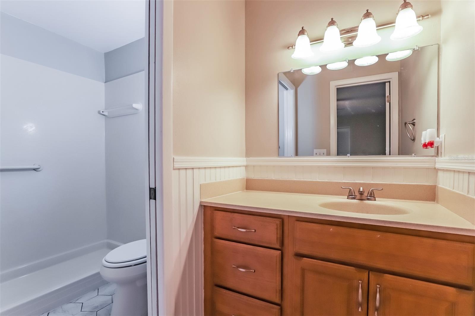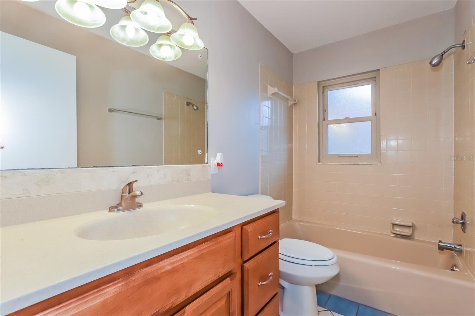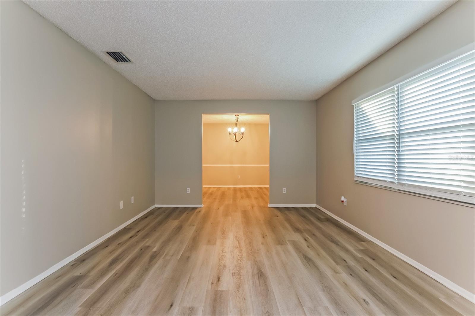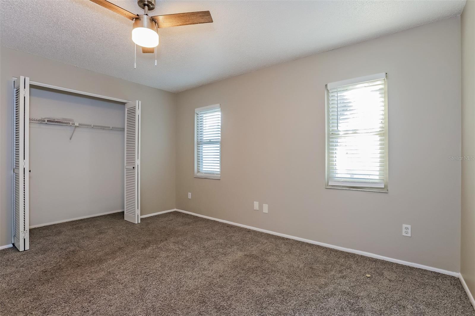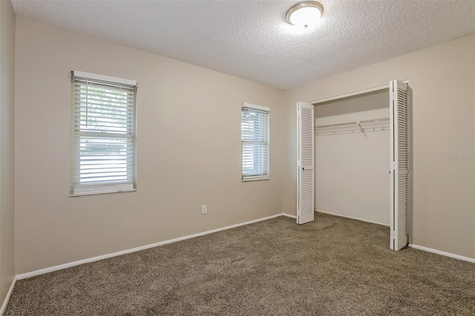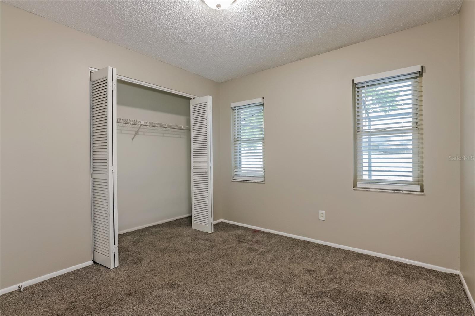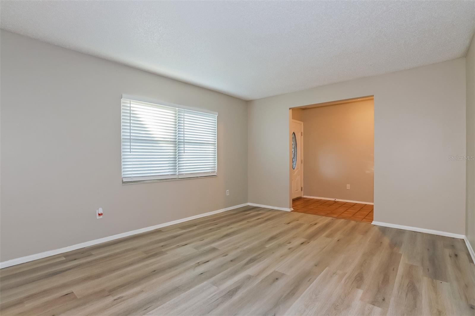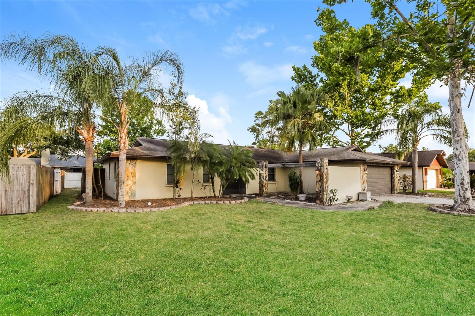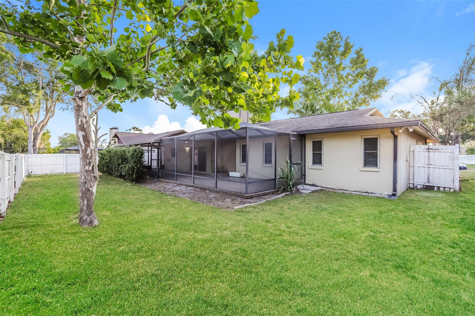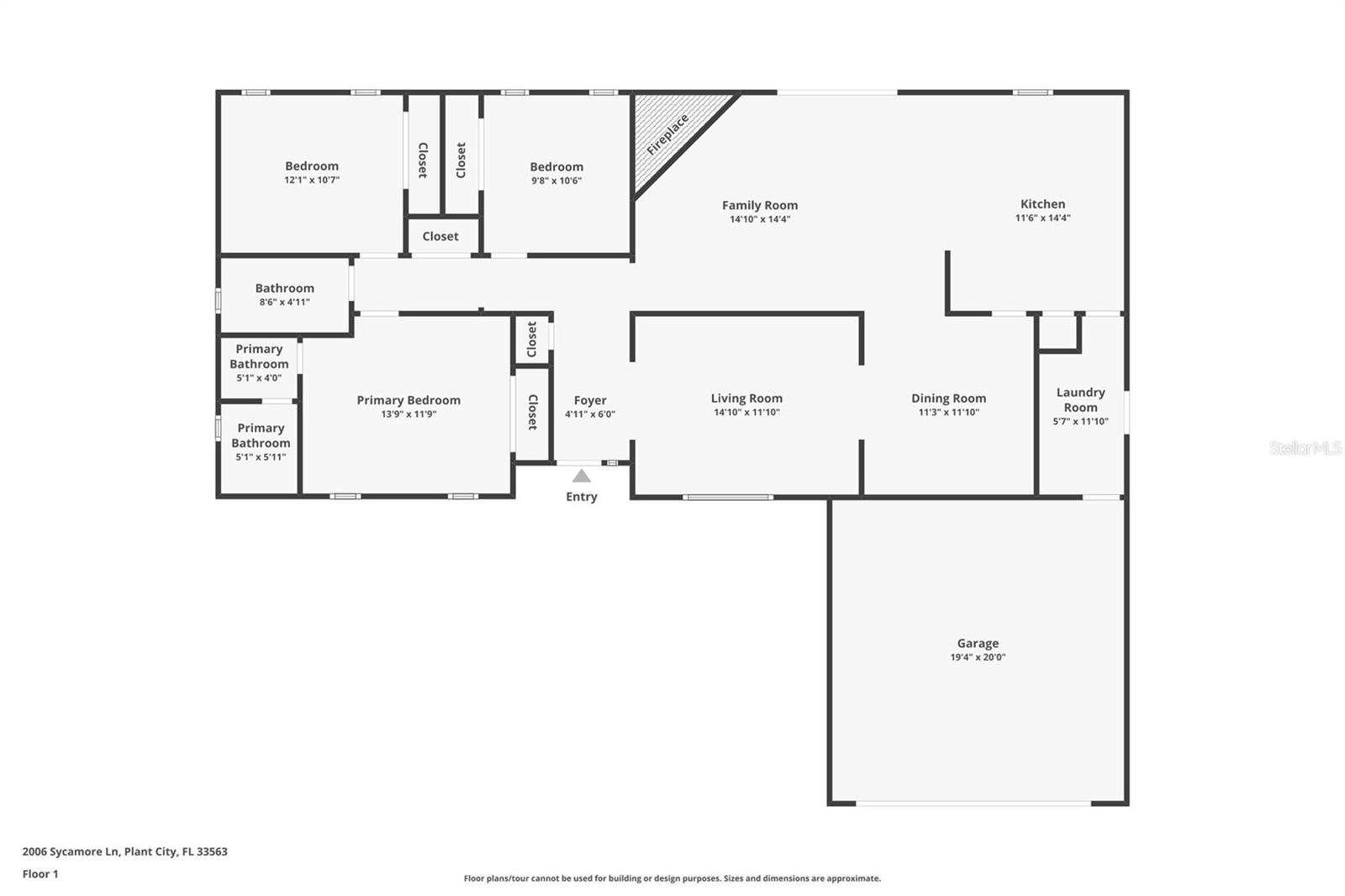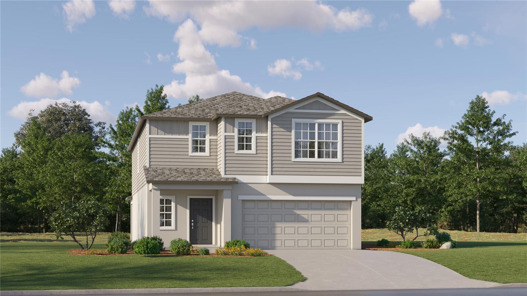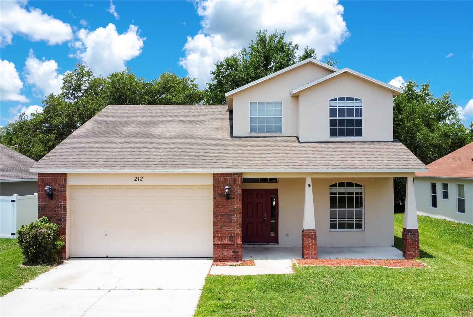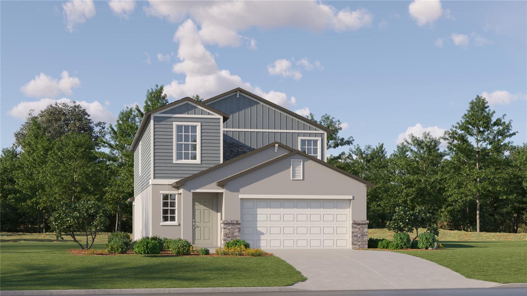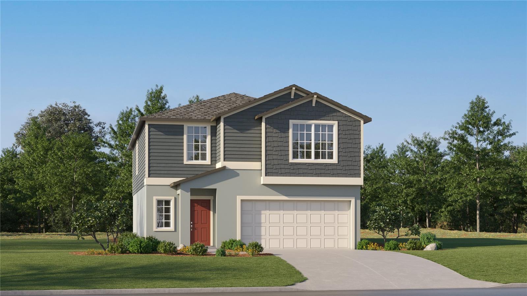2006 Sycamore Lane, PLANT CITY, FL 33563
Property Photos
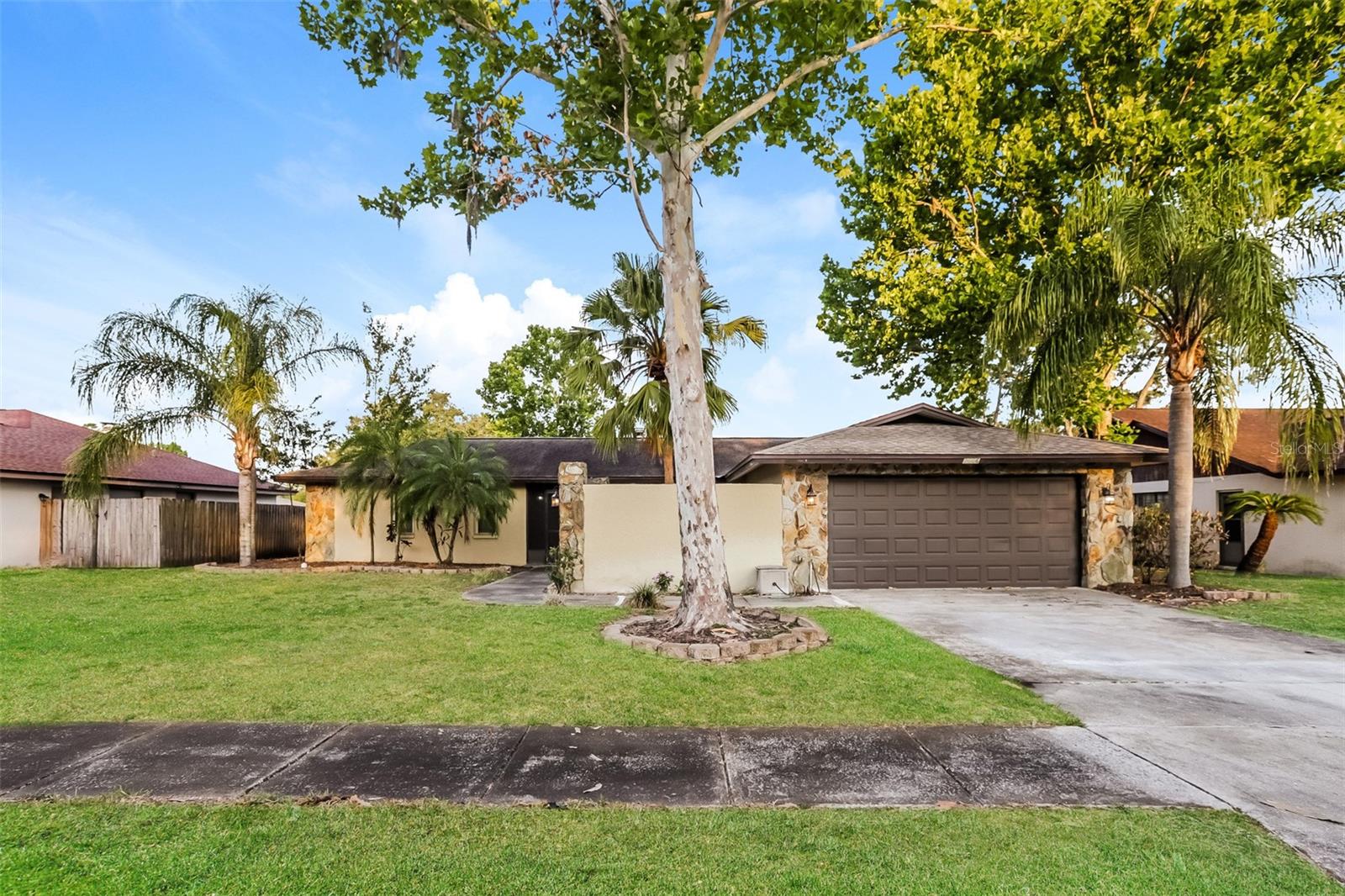
Would you like to sell your home before you purchase this one?
Priced at Only: $350,000
For more Information Call:
Address: 2006 Sycamore Lane, PLANT CITY, FL 33563
Property Location and Similar Properties
- MLS#: O6310107 ( Residential )
- Street Address: 2006 Sycamore Lane
- Viewed: 32
- Price: $350,000
- Price sqft: $139
- Waterfront: No
- Year Built: 1979
- Bldg sqft: 2520
- Bedrooms: 3
- Total Baths: 2
- Full Baths: 2
- Garage / Parking Spaces: 2
- Days On Market: 17
- Additional Information
- Geolocation: 27.994 / -82.1333
- County: HILLSBOROUGH
- City: PLANT CITY
- Zipcode: 33563
- Subdivision: Walden Lake Sub Un 1
- Provided by: EVERYSTATE INC.
- Contact: Blake Keathley
- 501-725-1234

- DMCA Notice
-
DescriptionCharm and curb appeal abound for this Plant City home! Step inside into the inviting foyer, where you are greeted by the well appointed living room. Through into the dining room you'll find additional living space in the family room, which features a fireplace. The kitchen boasts stainless steel appliances, hard surface countertops, ample storage and access to the laundry room. Rounding out this ranch style floorplan is the primary suite and two secondary bedrooms. Enjoy the screened, covered patio and private, enclosed backyard all year long! Come and see for yourself the possibilities that this home has to offer!
Payment Calculator
- Principal & Interest -
- Property Tax $
- Home Insurance $
- HOA Fees $
- Monthly -
For a Fast & FREE Mortgage Pre-Approval Apply Now
Apply Now
 Apply Now
Apply NowFeatures
Building and Construction
- Covered Spaces: 0.00
- Exterior Features: Other
- Flooring: Carpet, Laminate, Tile
- Living Area: 1701.00
- Roof: Other
Garage and Parking
- Garage Spaces: 2.00
- Open Parking Spaces: 0.00
Eco-Communities
- Water Source: Public
Utilities
- Carport Spaces: 0.00
- Cooling: Central Air
- Heating: Central
- Pets Allowed: Yes
- Sewer: Public Sewer
- Utilities: Electricity Available, Water Available
Finance and Tax Information
- Home Owners Association Fee: 275.00
- Insurance Expense: 0.00
- Net Operating Income: 0.00
- Other Expense: 0.00
- Tax Year: 2024
Other Features
- Appliances: Dishwasher, Microwave, Range Hood, Refrigerator
- Association Name: Walden Lake Property Owners Association
- Association Phone: 813-707-8574
- Country: US
- Furnished: Unfurnished
- Interior Features: Other
- Legal Description: WALDEN LAKE SUBDIVISION UNIT 1 LOT 9 BLOCK 14
- Levels: One
- Area Major: 33563 - Plant City
- Occupant Type: Vacant
- Parcel Number: P-05-29-22-59L-000014-00009.0
- Possession: Close Of Escrow
- Views: 32
- Zoning Code: PD
Similar Properties
Nearby Subdivisions
Buffington Sub
Citrus Landing
Country Hills East
Crum D R
Dorene Terrace
Gibson Terrace Resub
Glendale
Greenville Sub 8
Highland Terrace Resubdiv
Homeland Park
Lincoln Park
Lowry Devane
Madison Park
Madison Park East Sub
Mc David Terrace
Osborne S R Sub
Park East
Park Place
Pine Dale Estates
Pinecrest
Plant City Historical Area
Roach Sub
Robinson Brothers Sub
School Park
Seminole Lake Estates
Shannon Estates
Small Farms
Sugar Creek Ph I
Sunny Acres Sub
Sunset Heights Revised Lot 16
Terry Park Ext
Unplatted
Walden Lake Sub
Walden Lake Sub Un 1
Washington Park
West Pinecrest
Woodfield Village
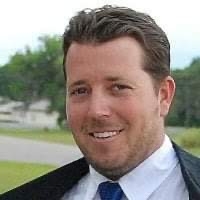
- The Dial Team
- Tropic Shores Realty
- Love Life
- Mobile: 561.201.4476
- dennisdialsells@gmail.com



