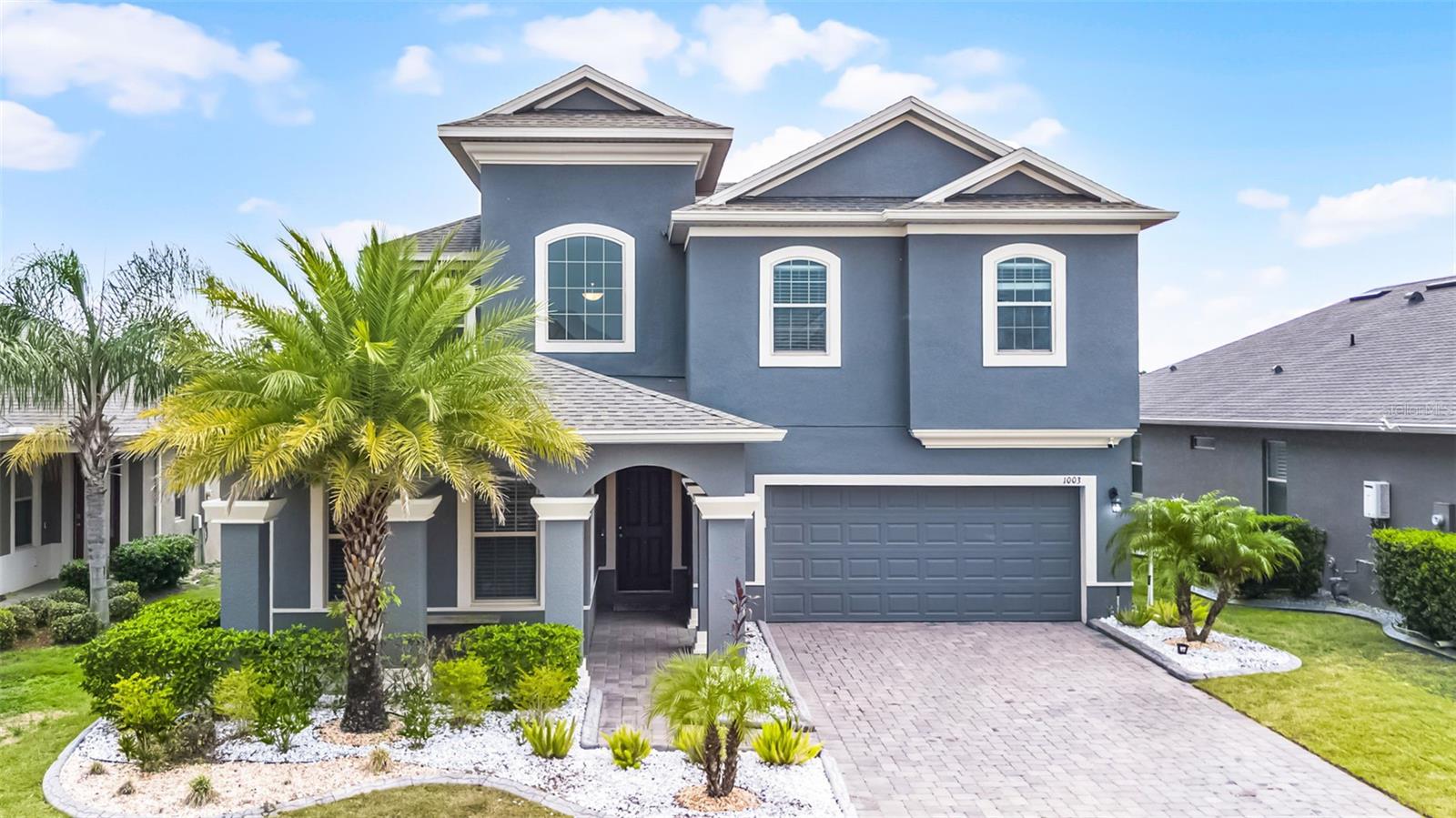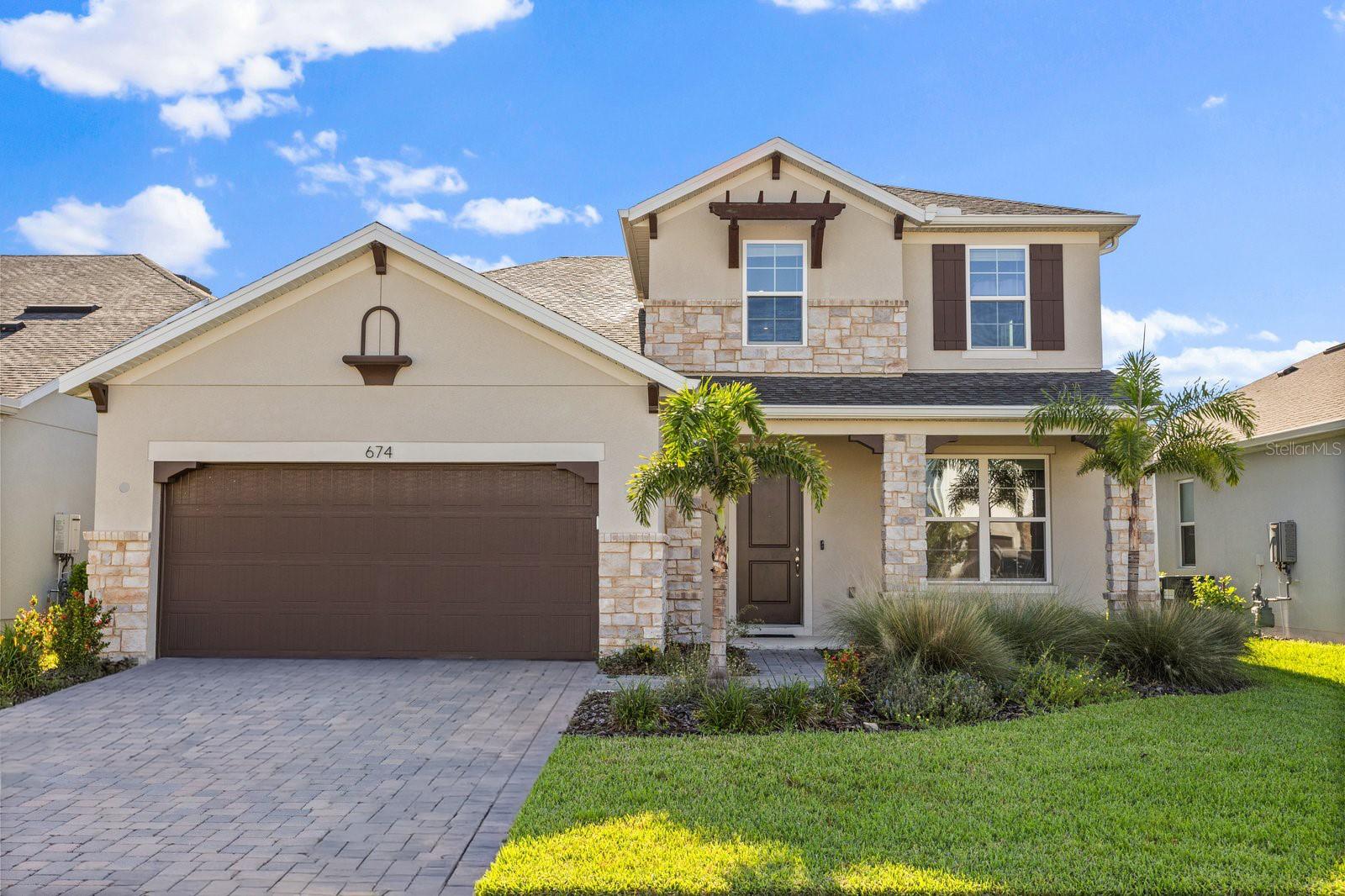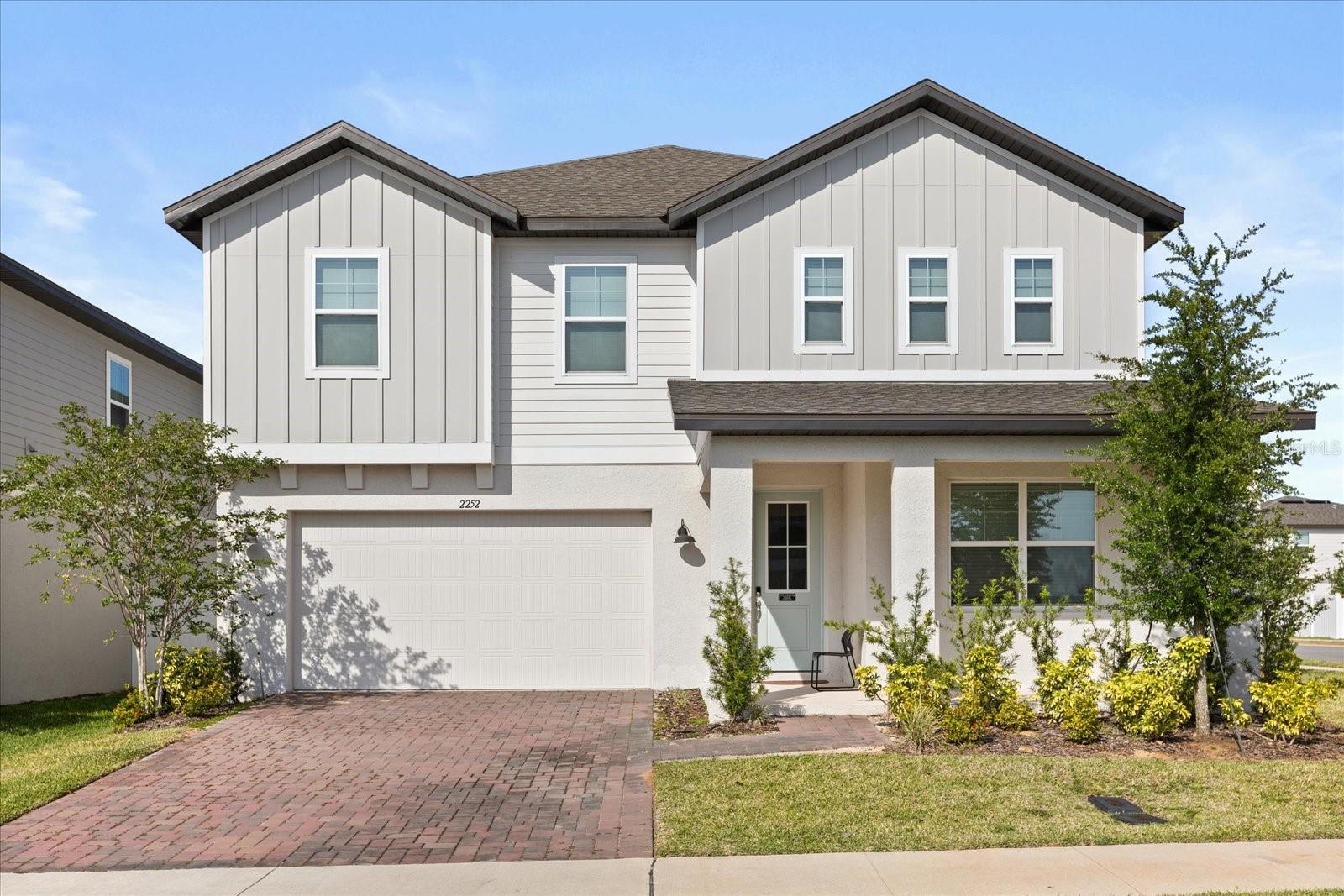1003 Nathan Ridge Road, CLERMONT, FL 34715
Property Photos

Would you like to sell your home before you purchase this one?
Priced at Only: $584,995
For more Information Call:
Address: 1003 Nathan Ridge Road, CLERMONT, FL 34715
Property Location and Similar Properties
- MLS#: O6308758 ( Residential )
- Street Address: 1003 Nathan Ridge Road
- Viewed: 95
- Price: $584,995
- Price sqft: $143
- Waterfront: No
- Year Built: 2017
- Bldg sqft: 4102
- Bedrooms: 4
- Total Baths: 3
- Full Baths: 2
- 1/2 Baths: 1
- Garage / Parking Spaces: 2
- Days On Market: 43
- Additional Information
- Geolocation: 28.5793 / -81.7094
- County: LAKE
- City: CLERMONT
- Zipcode: 34715
- Subdivision: Highland Ranch Ph 3
- Elementary School: Grassy Lake
- Middle School: East Ridge
- High School: Lake Minneola
- Provided by: COLDWELL BANKER REALTY
- Contact: Sherraine Felder
- 407-352-1040

- DMCA Notice
-
DescriptionWelcome to 1003 Nathan Ridge Road, nestled in the highly desirable Highland Ranch community of Clermont. This beautifully maintained 4 bedroom, 2.5 bathroom home is priced to sell and offers over 2,500 sq ft of functional living space, including a versatile flex room or office and a spacious 2 car garage. Enjoy the Florida lifestyle year round with a large screened in, covered lanai featuring a fully equipped outdoor kitchenperfect for entertaining. The expansive backyard is ready for your vision, with plenty of room for a custom pool. Situated on Clermonts scenic rolling hills, this home features updated gas appliances for energy efficiency. The resort style amenities in Highland Ranch include two pools, a pirate themed splash pad, basketball and volleyball courts, and picturesque walking trailsall with a low HOA. Conveniently located just 15 minutes from downtown Clermont and Winter Garden, this home offers the perfect balance of tranquility and accessibility. Come see the potentialyour next home awaits!
Payment Calculator
- Principal & Interest -
- Property Tax $
- Home Insurance $
- HOA Fees $
- Monthly -
For a Fast & FREE Mortgage Pre-Approval Apply Now
Apply Now
 Apply Now
Apply NowFeatures
Building and Construction
- Covered Spaces: 0.00
- Exterior Features: Outdoor Kitchen, Rain Gutters, Sliding Doors, Sprinkler Metered
- Flooring: Carpet, Ceramic Tile, Other, Tile
- Living Area: 2526.00
- Roof: Shingle
School Information
- High School: Lake Minneola High
- Middle School: East Ridge Middle
- School Elementary: Grassy Lake Elementary
Garage and Parking
- Garage Spaces: 2.00
- Open Parking Spaces: 0.00
Eco-Communities
- Water Source: None
Utilities
- Carport Spaces: 0.00
- Cooling: Central Air
- Heating: Natural Gas
- Pets Allowed: Cats OK, Dogs OK
- Sewer: Public Sewer
- Utilities: Cable Available, Cable Connected, Electricity Connected, Natural Gas Available, Natural Gas Connected, Sewer Available, Sewer Connected, Sprinkler Meter, Water Available, Water Connected
Amenities
- Association Amenities: Basketball Court, Clubhouse, Fitness Center, Park, Playground, Pool
Finance and Tax Information
- Home Owners Association Fee: 372.58
- Insurance Expense: 0.00
- Net Operating Income: 0.00
- Other Expense: 0.00
- Tax Year: 2024
Other Features
- Appliances: Built-In Oven, Cooktop, Dishwasher, Disposal, Dryer, Electric Water Heater, Exhaust Fan, Freezer, Gas Water Heater, Ice Maker, Microwave, Range Hood, Refrigerator, Trash Compactor
- Association Name: Beacon Community Management/Justin Torrens
- Association Phone: 407-495-1099
- Country: US
- Interior Features: Ceiling Fans(s), Crown Molding, Eat-in Kitchen, Open Floorplan, PrimaryBedroom Upstairs, Split Bedroom, Thermostat, Walk-In Closet(s)
- Legal Description: HIGHLAND RANCH THE CANYONS PHASE 3 PB 68 PG 68-71 LOT 229 ORB 5049 PG 1624 ORB 5923 PG 1977
- Levels: Two
- Area Major: 34715 - Minneola
- Occupant Type: Owner
- Parcel Number: 15-22-26-0155-000-22900
- Views: 95
Similar Properties
Nearby Subdivisions
Acreage
Acreage & Unrec
Apshawa Acres
Arborwood Ph 1-b & Ph 2
Arborwood Ph 1b Ph 2
Arborwood Ph 1b Ph 2
Arrowtree Reserve Ph I Sub
Arrowtree Reserve Phase Ii
Canyons At Highland Ranch
Clermont Verde Ridge
Highland Ranch Esplanade Ph 1
Highland Ranch Esplanade Ph 1a
Highland Ranch Ph 3
Highland Ranch Primary
Highland Ranch Primary Ph 1
Highland Ranch The Canyons
Highland Ranch The Canyons Ph
Highland Ranch The Canyons Pha
Highland Ranch/canyons
Highland Ranch/canyons Ph 6
Highland Ranchcanyons
Highland Ranchcanyons Ph 6
Highlands Ranch Esplande Phase
Minneola Hills Ph 1a
N/a
None
Rainwood
Sugar Ridge Sub
Sugarloaf Meadow Sub
Verde Rdg Un 01
Villages/minneola Hills Ph 1a
Villagesminneola Hills Ph 1a
Villagesminneola Hills Ph 1b
Villagesminneola Hills Ph 2a
Vintner Reserve

- The Dial Team
- Tropic Shores Realty
- Love Life
- Mobile: 561.201.4476
- dennisdialsells@gmail.com














































