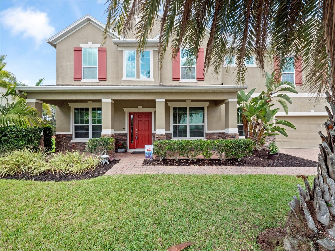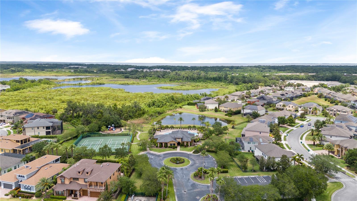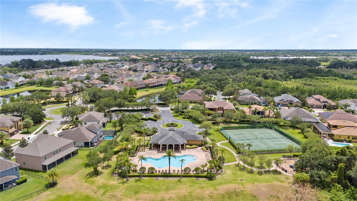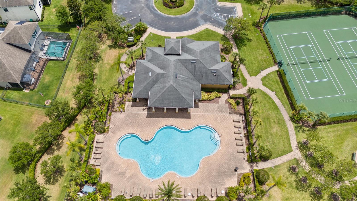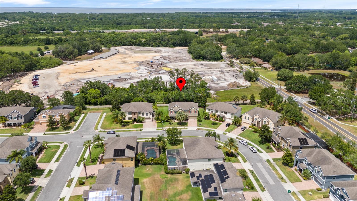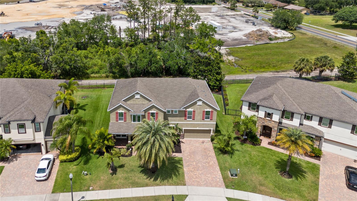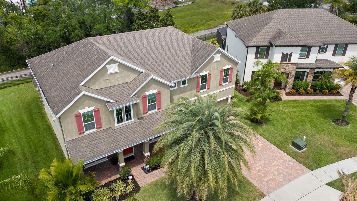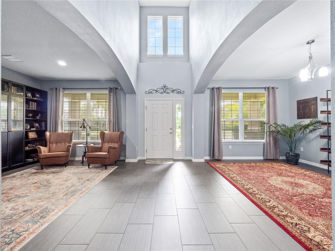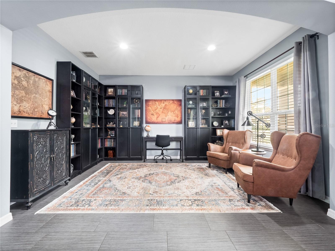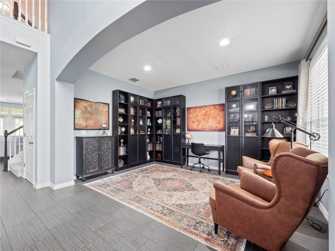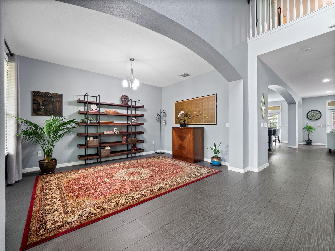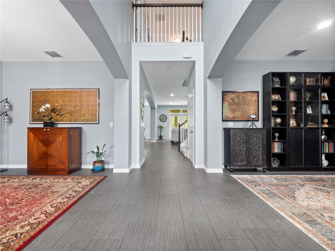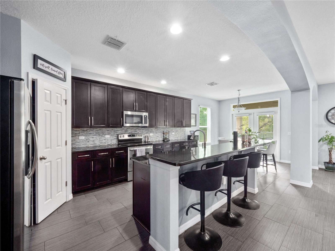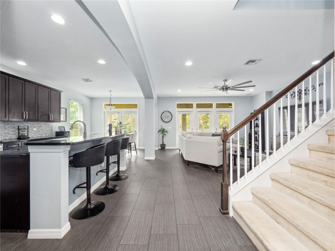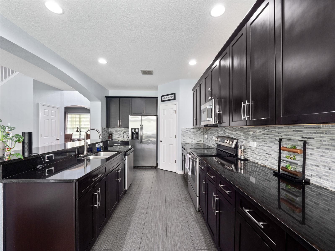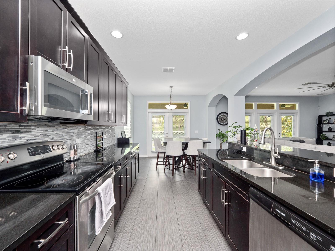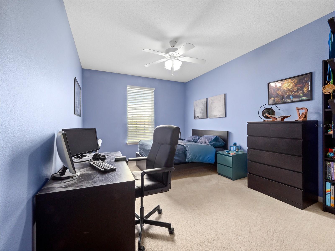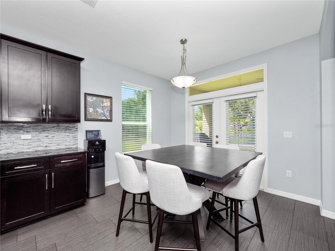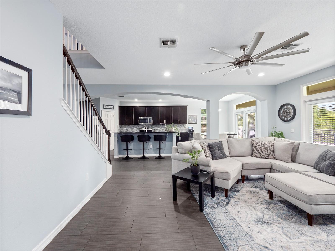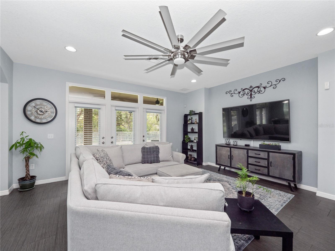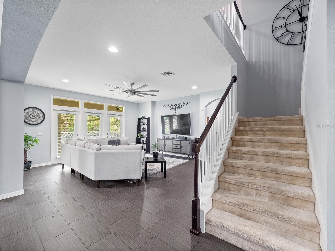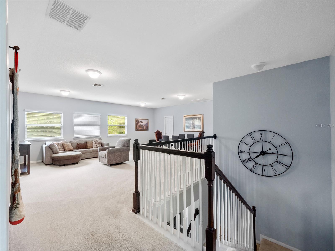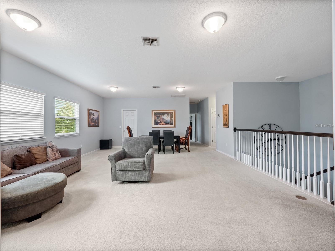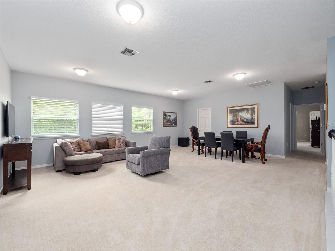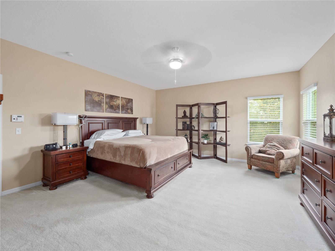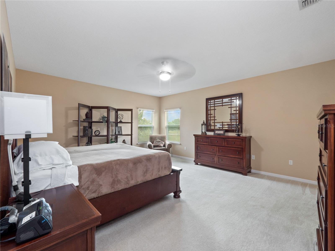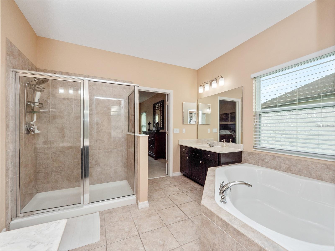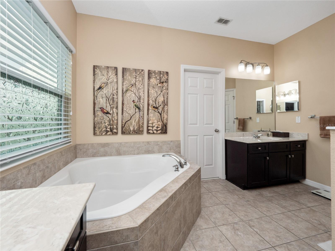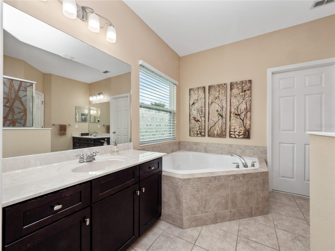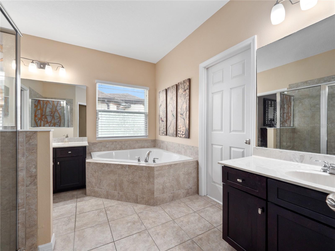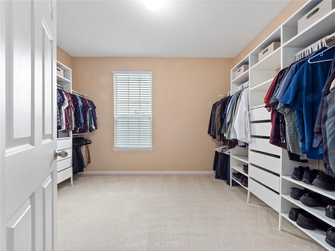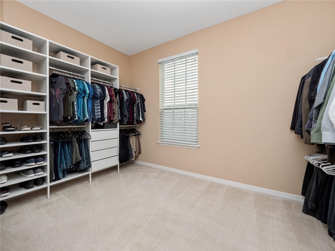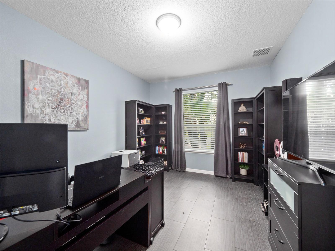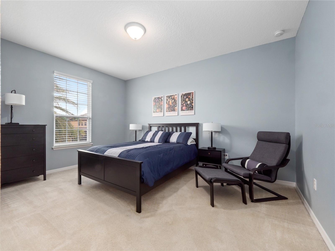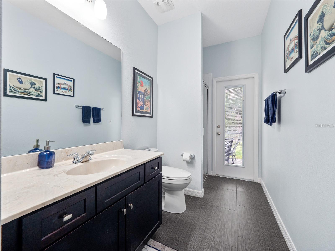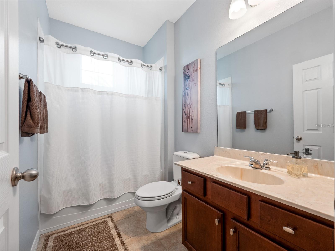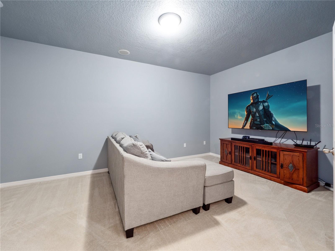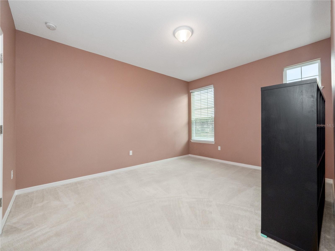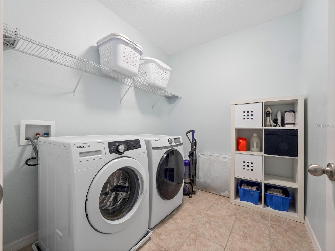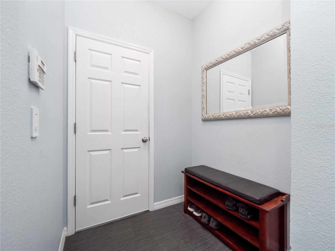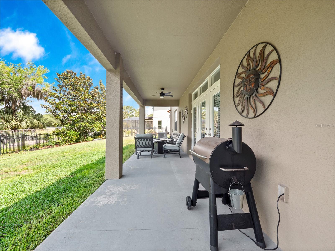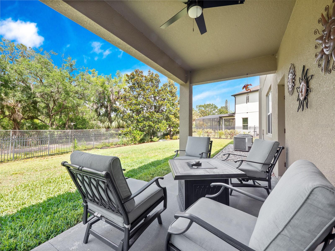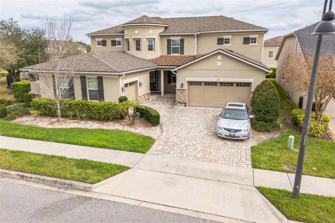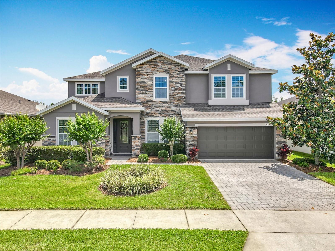15242 Heron Hideaway Circle, WINTER GARDEN, FL 34787
Property Photos
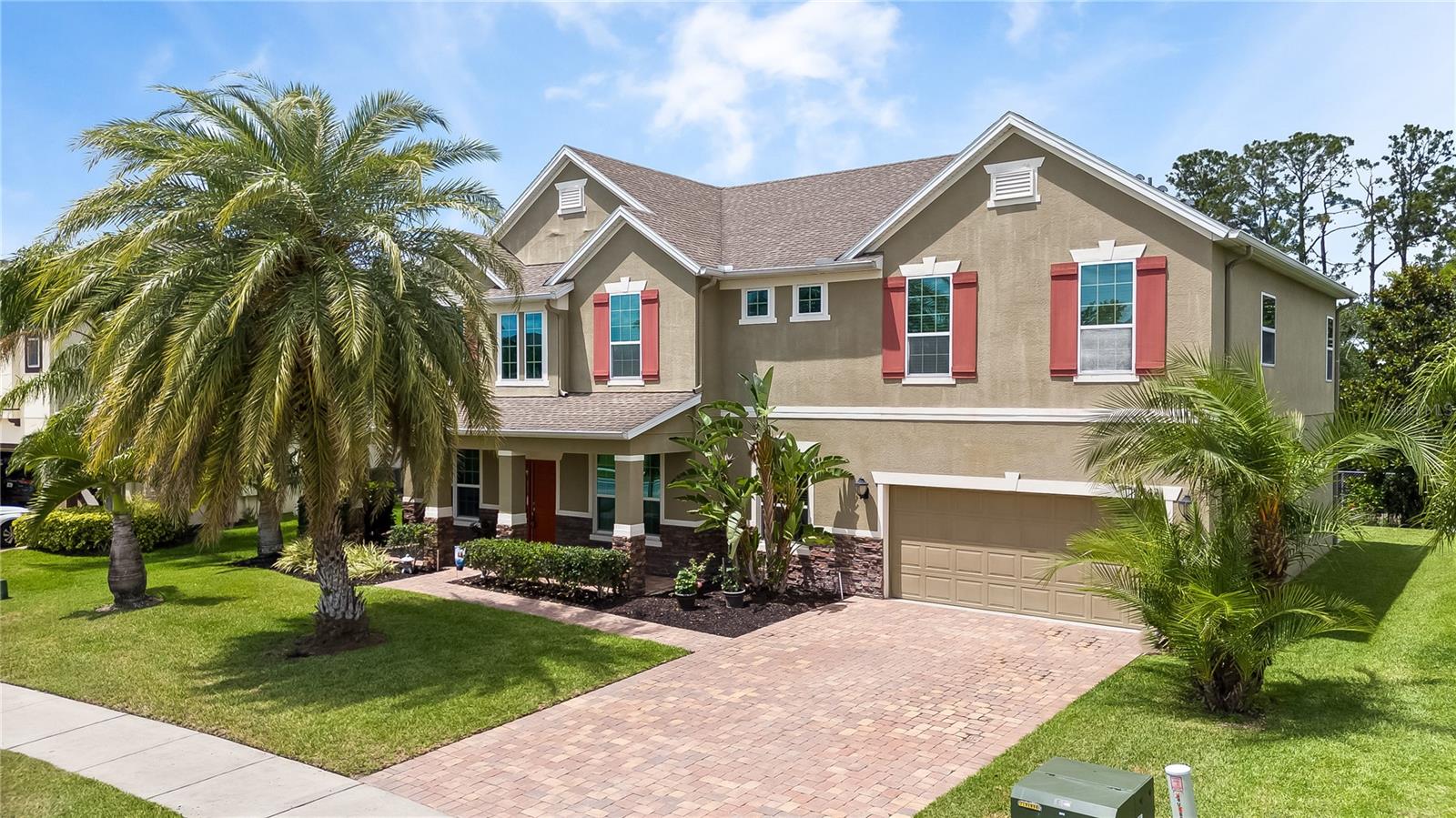
Would you like to sell your home before you purchase this one?
Priced at Only: $855,000
For more Information Call:
Address: 15242 Heron Hideaway Circle, WINTER GARDEN, FL 34787
Property Location and Similar Properties
- MLS#: O6304674 ( Residential )
- Street Address: 15242 Heron Hideaway Circle
- Viewed: 4
- Price: $855,000
- Price sqft: $158
- Waterfront: No
- Year Built: 2012
- Bldg sqft: 5425
- Bedrooms: 5
- Total Baths: 4
- Full Baths: 4
- Garage / Parking Spaces: 3
- Days On Market: 7
- Additional Information
- Geolocation: 28.5399 / -81.6088
- County: ORANGE
- City: WINTER GARDEN
- Zipcode: 34787
- Subdivision: Johns Lake Pointe A S
- Elementary School: SunRidge
- Middle School: SunRidge
- High School: West Orange
- Provided by: THOMAS LYNNE REALTY GROUP LLC
- Contact: Patrick Hancock
- 407-808-0899

- DMCA Notice
-
DescriptionWelcome to this exquisite 5 Bedroom, 4 Bath home Winter Garden residence where luxury and elegance meet in perfect harmony. From the moment you enter the impressive 2 story foyer, youll feel the warmth and sophistication this home has to offer. The open concept design features upgraded wood look ceramic tile throughout the entire first level, setting the tone for upscale living. The formal living and dining rooms, framed by graceful archways, lead you into the heart of the homean upgraded gourmet kitchen complete with miles of stone countertops, a breakfast bar and nook, a walk in pantry, and a full stainless steel appliance package. Perfect for hosting, the kitchen flows effortlessly into the spacious family room, making it ideal for entertaining or quiet nights in. The first floor also includes 2 guest bedrooms and a full bathroom, ideal for visiting friends or family, as well as a large office. French doors open to a private, wooded backyard with no rear neighbors offering peace, privacy, and natural beauty. The covered lanai offers another option for enjoying the outdoor space and wooded views. Upstairs, you'll find even more room to spread out, including a huge loft, a dedicated media room with surround sound, a bonus room, and multiple walk in closets. The extraordinary primary suite is your private retreat, featuring a spacious walk in closet, spa like ensuite bath with dual vanities, a soaking tub, and a separate shower. Enjoy the convenience of a 3 car tandem garage, pavered driveway and covered porch, and a community that feels like a luxury resort. Community amenities include a sparkling resort level pool, clubhouse, fitness center, tennis courts, and playground. Plus, youre just minutes from top rated schools, shopping, dining, and major highways. Whether you love to entertain or simply want room to breathe, this is the home where it all comes together. Welcome to your dream lifestylewelcome home.
Payment Calculator
- Principal & Interest -
- Property Tax $
- Home Insurance $
- HOA Fees $
- Monthly -
For a Fast & FREE Mortgage Pre-Approval Apply Now
Apply Now
 Apply Now
Apply NowFeatures
Building and Construction
- Builder Model: Kerville
- Builder Name: Meritage Homes
- Covered Spaces: 0.00
- Exterior Features: French Doors, Private Mailbox, Rain Gutters, Sidewalk, Sprinkler Metered
- Fencing: Other
- Flooring: Carpet, Tile
- Living Area: 4247.00
- Roof: Shingle
Land Information
- Lot Features: Conservation Area, In County, Landscaped, Level, Sidewalk, Sloped, Paved
School Information
- High School: West Orange High
- Middle School: SunRidge Middle
- School Elementary: SunRidge Elementary
Garage and Parking
- Garage Spaces: 3.00
- Open Parking Spaces: 0.00
- Parking Features: Driveway, Garage Door Opener, Oversized, Tandem
Eco-Communities
- Water Source: Public
Utilities
- Carport Spaces: 0.00
- Cooling: Central Air
- Heating: Central, Electric
- Pets Allowed: Cats OK, Dogs OK
- Sewer: Public Sewer
- Utilities: Cable Available, Electricity Connected, Phone Available, Public, Sewer Connected, Underground Utilities, Water Connected
Finance and Tax Information
- Home Owners Association Fee: 385.00
- Insurance Expense: 0.00
- Net Operating Income: 0.00
- Other Expense: 0.00
- Tax Year: 2024
Other Features
- Appliances: Dishwasher, Disposal, Dryer, Electric Water Heater, Ice Maker, Microwave, Refrigerator, Washer
- Association Name: Don Asher & Associates
- Association Phone: 407-425-4561
- Country: US
- Interior Features: Cathedral Ceiling(s), Ceiling Fans(s), Eat-in Kitchen, High Ceilings, Kitchen/Family Room Combo, Open Floorplan, PrimaryBedroom Upstairs, Split Bedroom, Stone Counters, Vaulted Ceiling(s), Walk-In Closet(s), Window Treatments
- Legal Description: JOHNS LAKE POINTE 69/121 LOT 27
- Levels: Two
- Area Major: 34787 - Winter Garden/Oakland
- Occupant Type: Owner
- Parcel Number: 28-22-27-4025-00-270
- Style: Contemporary
- View: Trees/Woods
- Zoning Code: PUD
Similar Properties
Nearby Subdivisions
Alexander
Amberleigh 477
Arrowhead Lakes
Avalon Estates
Avalon Reserve Village 1
Avalon Ridge
Banana Bay Estates
Bay Isle 48 17
Bay St Park
Belle Meadeph I B D G
Black Lake Park
Black Lake Park Ph 01
Black Lake Preserve
Bradford Creek
Bradford Crk Ph Ii
Brandy Creek
Bronsons Lndgs F M
Bronsons Lndgs F & M
Burchshire
Cambridge Crossing Ph 01
Cobblestone
Cooper Sewell Add
Covington Chase Ph 2a
Covington Chase Ph 2b
Crown Point Spgs
Cypress Reserve
Daniels Crossing
Deer Island
Deerfield Place A-g
Deerfield Place Ag
Del Webb Oasis
Del Webb Oasis Ph 3
Emerald Rdg H
Enclave/hamlin
Enclavehamlin
Encore At Ovation
Encore At Ovationph 3
Encore/ovation Ph 3
Encore/ovation-ph 3
Encoreovation Ph 1
Encoreovation Ph 2
Encoreovation Ph 3
Encoreovation Ph 4a
Encoreovation Ph 4b
Encoreovationph 2
Encoreovationph 3
Estates At Lakeview Preserve
Estslakeview Preserve
Foxcrest
Fries Winter Garden
Fullers Lndg B
Fullers Oak
G T Smith Sub 4
Glenview Estates 1st Add
Grove Res Spa Hotel Condo 3
Grove Residence Spa Hotel
Grove Residence Spa Hotel Con
Grove Residence & Spa Hotel Co
Grove Resort
Grove Resort Spa
Grove Resort And Spa
Grove Resort And Spa Hotel
Grove Resort And Spa Hotel Con
Hamilton Gardens Ph 2a 2b
Hamlin Reserve
Harvest At Ovation
Hawksmoor Ph 1
Hawksmoor Ph 2
Hawksmoor Ph 4
Hawksmoorph 1
Hickory Hammock Ph 1a
Hickory Hammock Ph 1d
Hickory Lake Estates
Highland Rdg Ph 2
Highland Ridge
Highlands At Summerlake Groves
Hillcrest
Independence Community
Island Pointe Sub
Isles Lake Hancock Ph 02 48 06
Isleslk Hancock Ph 3
Isleslk Hancock Ph 3e
John Lake Pointe
Johns Lake Pointe
Johns Lake Pointe A S
Johns Lake Pointe A & S
Lake Apopka Sound
Lake Apopka Sound Ph 1
Lake Avalon Groves
Lake Avalon Groves 2nd Rep
Lake Avalon Groves Rep
Lake Avalon Heights
Lake Cove Pointe Ph 02
Lake Hancock Preserve
Lake Roberts Lndg
Lake Star At Ovation
Lakeshore Preserve
Lakeshore Preserve Ph 1
Lakeshore Preserve Ph 2
Lakeshore Preserve Ph 4
Lakeshore Preserve Ph 5
Lakeside At Hamlin
Lakesidehamlin
Lakeview Pointehorizon West P
Lakeview Preserve
Lakeview Preserve Ph 2
Lakeview Preserve Phase 2
Lakeview Reserve
Latham Park
Latham Park North
Lift Stationcobblestonewinte
Magnolia Wood
Mcallister Landing
Merchants Sub
None
Northlake At Ovation
Northlake At Ovation Phase 1
Northlakeovation Ph 1
Not Applicable
Oakglen Estates
Oakland Park
Oakland Parkb
Oakland Parkb2
Oakland Trails
Oaks At Brandy Lake
Oaks/brandy Lake 01 Rep A & B
Oaksbrandy Lake 01 Rep A B
Orchard Hills Ph 1
Orchard Hills Ph 2
Osprey Ranch Ph 1
Osprey Ranch Phase 1
Overlook 2hamlin Ph 1 6
Overlook 2hamlin Ph 3 4
Overstreet Crate
Oxford Chase
Panther View
Pleasant Park
Regal Pointe
Reserve/carriage Pointe Ph 1
Reservecarriage Pointe Ph 1
Sanctuary At Hamlin
Sanctuarytwin Waters
Signature Lakes
Signature Lakes Ph 2a
Signature Lakes Ph 3b-1
Silver Springs Bungalows
Silverleaf Reserve
Silverleaf Reserve At Hamlin
Silverleaf Reserve Bungalows
Silverleaf Reserve/hamlin Ph 2
Silverleaf Reservehaml Ph 2a
Silverleaf Reservehamlin Ph 2
Stanton Estates
Stone Creek 44/131
Stone Creek 44131
Stone Creek 48 140
Stone Crk
Stoneybrook West
Stoneybrook West 44134
Stoneybrook West 47/78
Stoneybrook West 4778
Stoneybrook West D
Stoneybrook West Un 06
Stoneybrook West Ut 04 48 48
Storey Grove
Storey Grove Ph 1b1
Storey Grove Ph 1b2
Storey Grove Ph 1b3
Storey Grove Ph 2
Storey Grove Ph 3
Suburban Shores Rep Pt Blk 03
Summerlake
Summerlake Grvs
Summerlake Pd Ph 1b
Summerlake Pd Ph 1b A Rep
Summerlake Pd Ph 1breplat
Summerlake Pd Ph 2a
Summerlake Pd Ph 2c 2d 2e
Summerlake Pd Ph 2c2e
Summerlake Pd Ph 3b
Summerlake Pd Ph 3c
Summerlake Reserve
Sunset Lakes
The Grove Resort
The Grove Resort And Spa Hotel
Tilden Place/winter Garden
Tilden Placewinter Garden
Townhomes Winter Garden
Tuscany Ph 02
Twinwaters
Twinwaters Homeowners Associat
Valencia Shores Rep
Vinings Add Winter Garden
Water Mark Phase 4
Waterleigh
Waterleigh Ph 1a
Waterleigh Ph 1b
Waterleigh Ph 1c
Waterleigh Ph 2a
Waterleigh Ph 2b
Waterleigh Ph 2c1
Waterleigh Ph 3a
Waterleigh Ph 3b 3c 3d
Waterleigh Ph 3b 3c 3d
Waterleigh Ph 4a
Waterleigh Ph 4b 4c
Waterleigh Ph 4b & 4c
Waterleigh Phase 2a
Waterleigh Phase 4a
Waterleigh Phases 4b And 4c
Waterleigh Phs 3b 3c 3d
Watermark
Watermark 2
Watermark Ph 1b
Watermark Ph 2b
Watermark Ph 2c
Watermark Ph 3
Watermark Ph 4
Watermark Ph 4a
Watermark Phase 2b
Waterside
Waterside On Johns Lake
Waterside/johns Lk-ph 1
Watersidejohns Lkph 1
West Lake Hancock Estates
Westchester Place
Westhaven At Ovation
Westhaven/ovation
Westhavenovation
Westlake Manor
Wincegroves Ph 1
Wincey Grvs Ph 1
Winding Bay Ph 1b
Winding Bay Ph 2
Winding Bay Ph 3
Windward Cay 48 125
Winter Garden Manor
Winter Garden Shores Add 02
Winter Garden Shores First Add
Winter Garden Shores Rep
Wintermere Pointe
Wintermere Pointe Ph 02
Woodbridge On Green

- The Dial Team
- Tropic Shores Realty
- Love Life
- Mobile: 561.201.4476
- dennisdialsells@gmail.com



