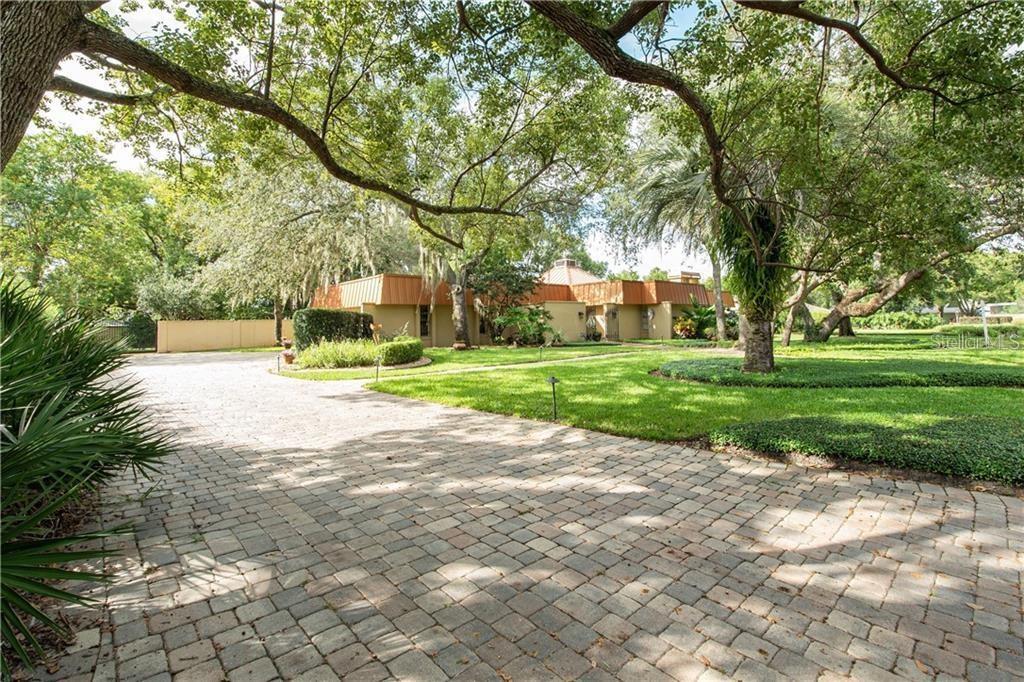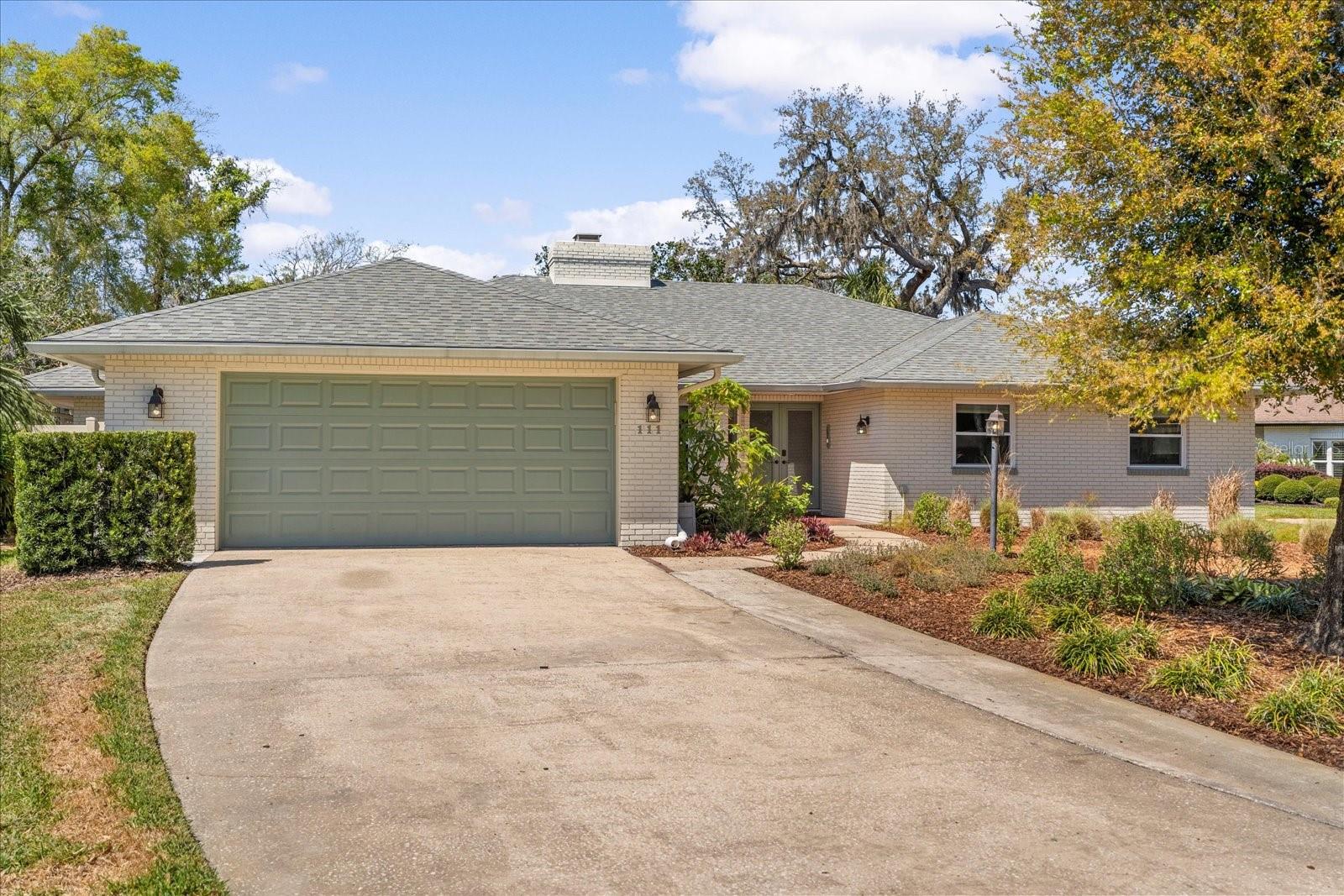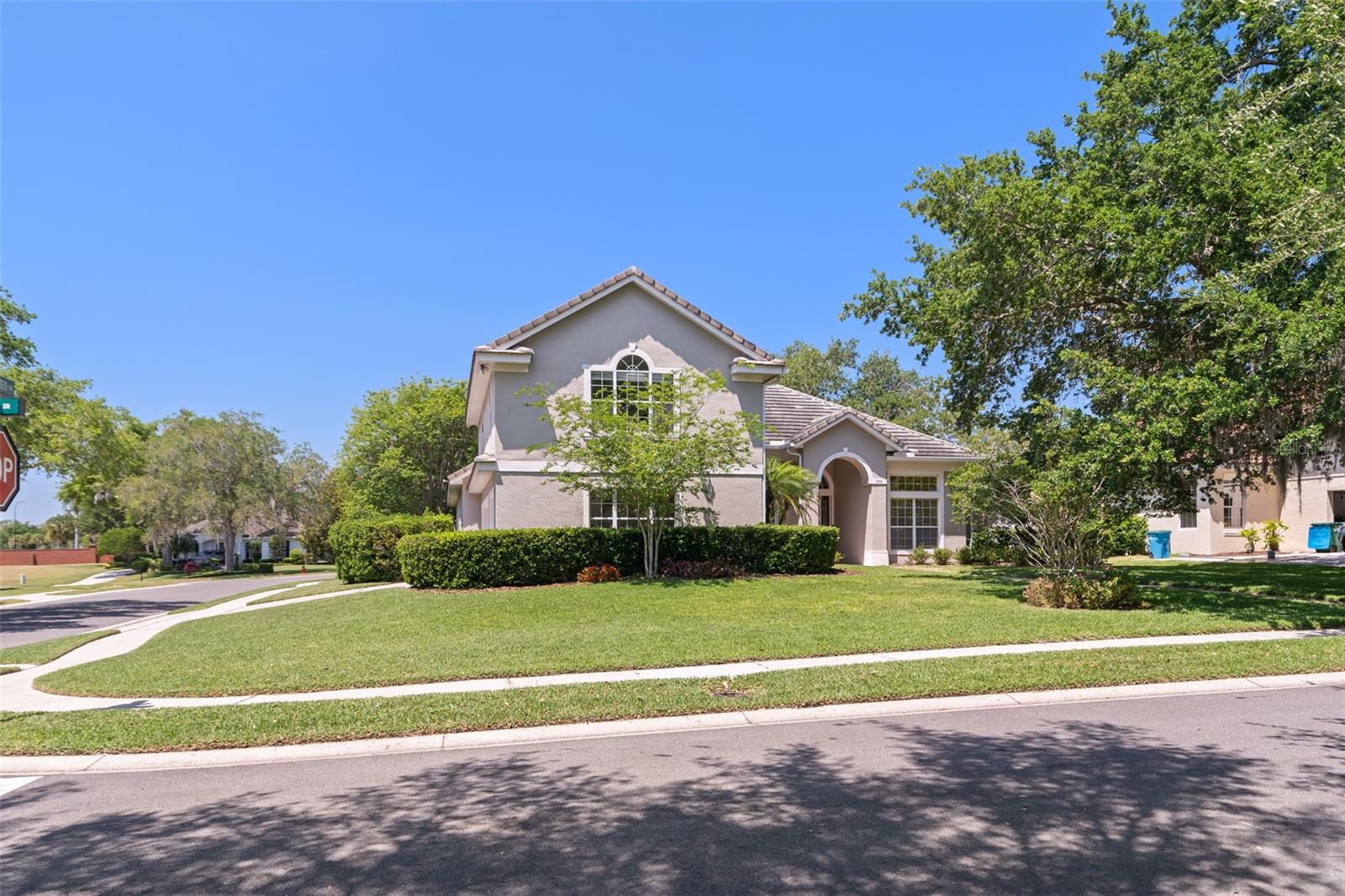229 Flame Avenue, MAITLAND, FL 32751
Property Photos

Would you like to sell your home before you purchase this one?
Priced at Only: $999,000
For more Information Call:
Address: 229 Flame Avenue, MAITLAND, FL 32751
Property Location and Similar Properties
- MLS#: O6301512 ( Residential )
- Street Address: 229 Flame Avenue
- Viewed: 6
- Price: $999,000
- Price sqft: $246
- Waterfront: No
- Year Built: 1971
- Bldg sqft: 4055
- Bedrooms: 4
- Total Baths: 4
- Full Baths: 4
- Garage / Parking Spaces: 2
- Days On Market: 12
- Additional Information
- Geolocation: 28.646 / -81.3876
- County: ORANGE
- City: MAITLAND
- Zipcode: 32751
- Subdivision: Hidden Estates
- Elementary School: Lake Orienta Elementary
- Middle School: Milwee Middle
- High School: Lyman High
- Provided by: PADOVAN REALTY CORP.
- Contact: Paola Padovan Hall
- 305-915-4044

- DMCA Notice
-
DescriptionWelcome to a truly special and unique home located in the exclusive Hidden Estates subdivision in Maitland. This expansive, single story custom home offers over 4,000 square feet of beautifully designed living space, featuring four spacious bedrooms and four full bathrooms, plus a separate office, all set on an oversized three quarter acre lot on a cul de sac. The open concept floor plan is perfect for both everyday living and entertaining, with vaulted ceilings, hardwood floors, crown molding, skylights, recessed lighting, built in cabinets, plantation shutters, and a wood burning fireplace. At the heart of the house is a gourmet chefs kitchen, fully equipped with a six burner gas stove, double ovens, a Thermador refrigerator, custom mahogany wood cabinetry, granite countertops, a large walk in pantry, and an over sized island with bar seating. The luxurious master suite is a peaceful retreat with its own sitting area, walk in closet, and a spa inspired master bathroom. Enjoy heated floors, a double vanity, an oversized double shower, and a freestanding garden tub that offers the perfect place to unwind. Step outside into the screened in backyard oasis, where youll find a large covered outdoor kitchen and lounge area, and an outdoor movie screen, perfect for entertaining. The heated pool and jacuzzi feature a beautiful waterfall and there is a children's playground in the fully walled in backyard. Additional highlights include a metal copper fascia roof replaced in 2018, a new drain field in the septic tank, and a very low HOA fee! The location is idealjust 10 minutes from the Altamonte Mall, with easy access to shopping, dining, parks, and excellent schools. This exceptional property combines timeless elegance, modern luxury, and a prime location. Dont miss the opportunity to make this gorgeous family home your ownschedule your private tour today!
Payment Calculator
- Principal & Interest -
- Property Tax $
- Home Insurance $
- HOA Fees $
- Monthly -
For a Fast & FREE Mortgage Pre-Approval Apply Now
Apply Now
 Apply Now
Apply NowFeatures
Building and Construction
- Covered Spaces: 0.00
- Exterior Features: French Doors, Lighting, Outdoor Grill, Outdoor Kitchen, Rain Gutters, Sliding Doors
- Flooring: Ceramic Tile, Wood
- Living Area: 4055.00
- Roof: Membrane, Metal
School Information
- High School: Lyman High
- Middle School: Milwee Middle
- School Elementary: Lake Orienta Elementary
Garage and Parking
- Garage Spaces: 2.00
- Open Parking Spaces: 0.00
Eco-Communities
- Pool Features: In Ground, Lighting, Screen Enclosure
- Water Source: Public
Utilities
- Carport Spaces: 0.00
- Cooling: Central Air, Zoned
- Heating: Central, Electric
- Pets Allowed: Yes
- Sewer: Septic Tank
- Utilities: Public
Finance and Tax Information
- Home Owners Association Fee: 200.00
- Insurance Expense: 0.00
- Net Operating Income: 0.00
- Other Expense: 0.00
- Tax Year: 2024
Other Features
- Appliances: Built-In Oven, Dishwasher, Disposal, Electric Water Heater, Microwave, Refrigerator
- Association Name: Hope Wilson (coodinator)
- Association Phone: 407-831-3744
- Country: US
- Interior Features: Built-in Features, Cathedral Ceiling(s), Coffered Ceiling(s), Crown Molding, Eat-in Kitchen, High Ceilings, Primary Bedroom Main Floor, Solid Surface Counters, Solid Wood Cabinets, Split Bedroom, Stone Counters, Tray Ceiling(s), Vaulted Ceiling(s), Walk-In Closet(s)
- Legal Description: LOT 50 HIDDEN ESTATES UNIT 3 PB 15 PG 25
- Levels: One
- Area Major: 32751 - Maitland / Eatonville
- Occupant Type: Owner
- Parcel Number: 23-21-29-506-0000-0500
- Zoning Code: R-1AA
Similar Properties
Nearby Subdivisions
Brittany Gardens
Clarks Add
Coffins Sub
Cove Colony
Delroy Park
Dixie Terrace
Dommerich Estates
Dommerich Estates 1st Add
Dommerich Hills
Dommerich Hills 3rd Add
Dommerich Hills First Add
Dommerich Woods
Druid Hills Estates 1st Additi
Druid Hills Park
English Estates
English Estates Unit 1
English Woods
First Add To Calhouns Sub
Floridahaven 1st Add
Forest Brook
Forest Brook 3rd Sec
Hamlet At Maitland
Hidden Estates
Hollieanna Shores
Indian Hills
Indian Hills Unit 9
Lake Colony Ph 01 Rep
Lake Eulalia Heights
Lake Maitland Manor
Lake Sybelia Cove
Lakewood Shores
Lakewood Shores 1st Add
Long Branch Sub
Maddon Cove 4724
Magerstadt Sub
Maitland Club Rep
None
Northgate
Northwood Heights
Not On The List
Oakland Shores
Oakland Shores 3rd Add Rep
Oakleigh 3rd Add
Oaks Maitland
Park Lake Shores
Poors 2nd Add
Ravndals Rep
Replat Blk B Poors Add
Schoolview Add
Winfield
Woodstream
X

- The Dial Team
- Tropic Shores Realty
- Love Life
- Mobile: 561.201.4476
- dennisdialsells@gmail.com






















































































