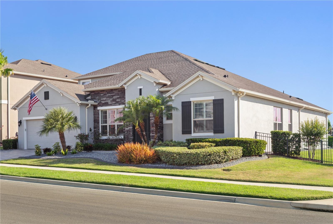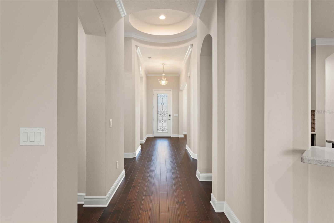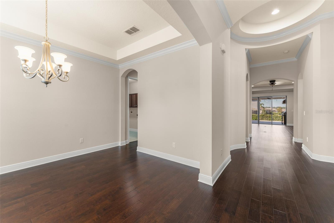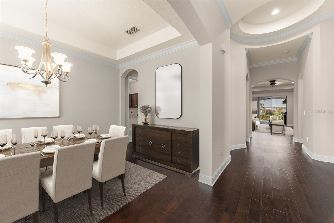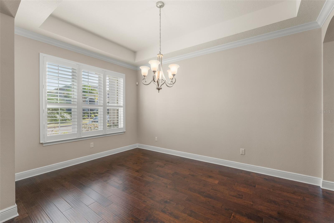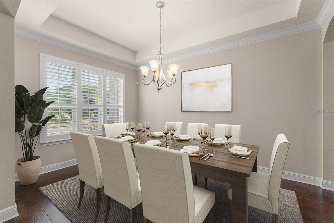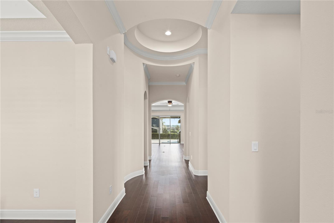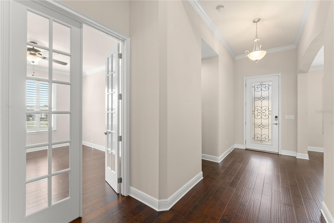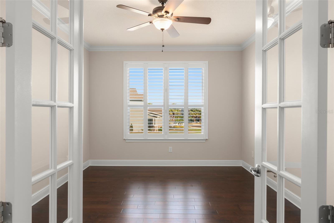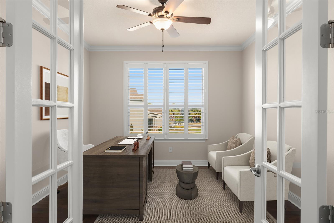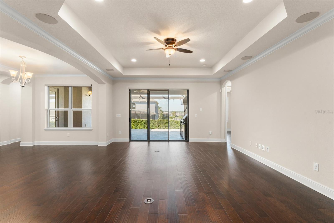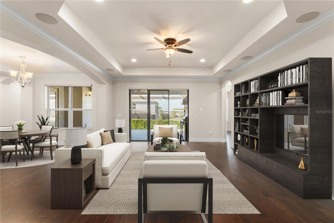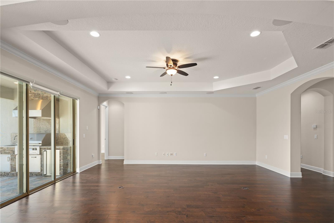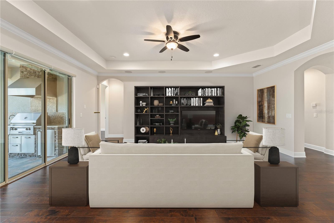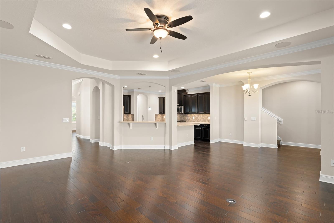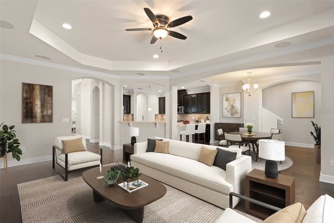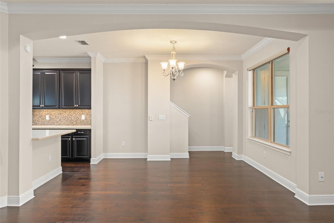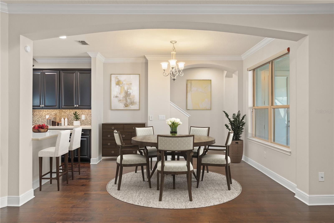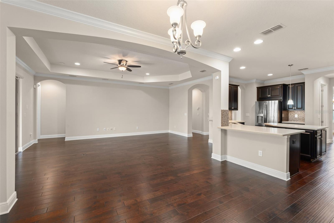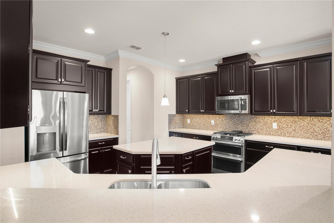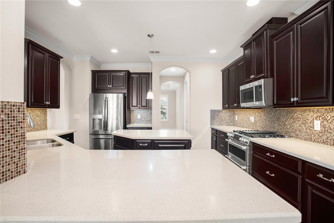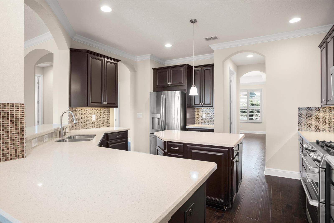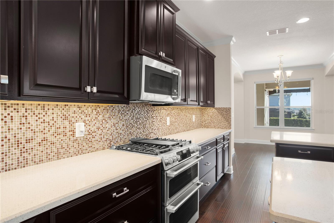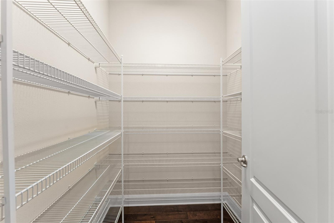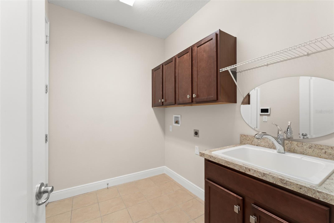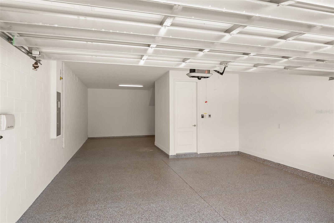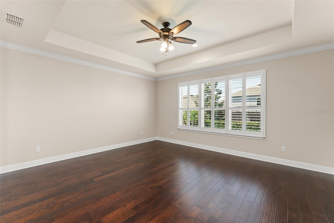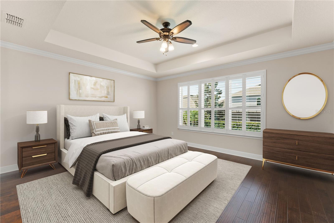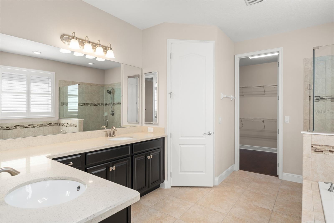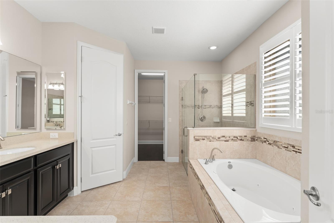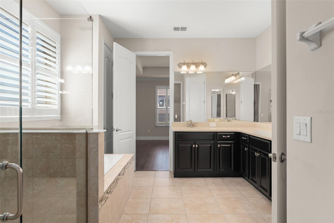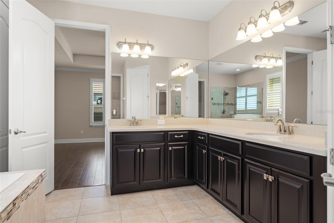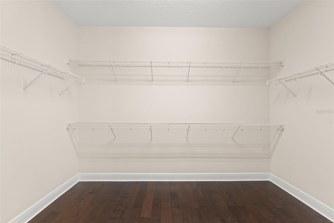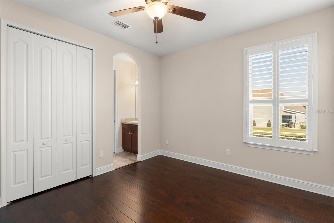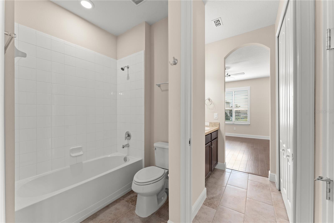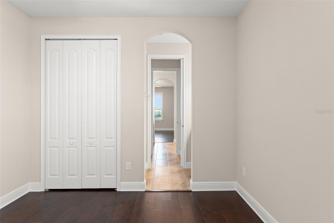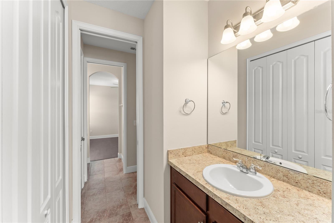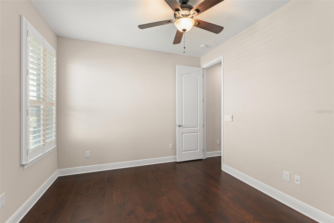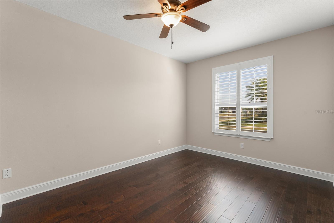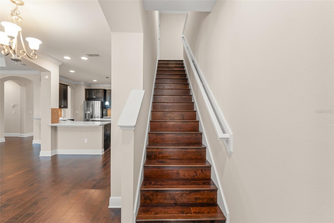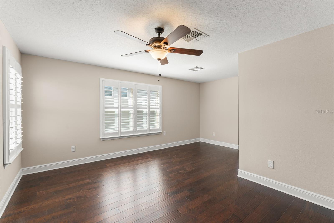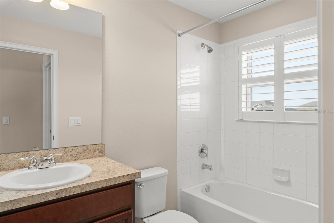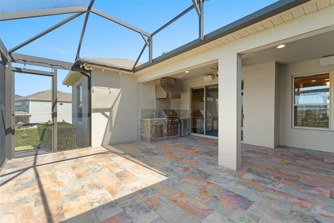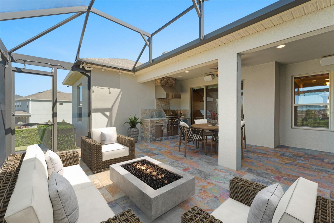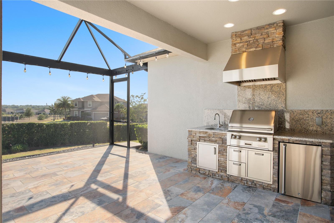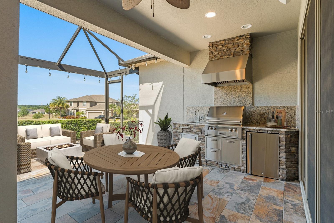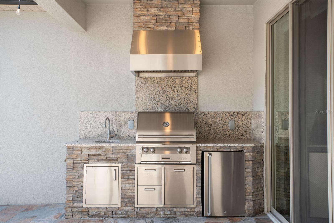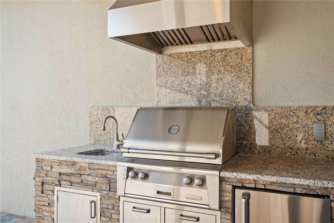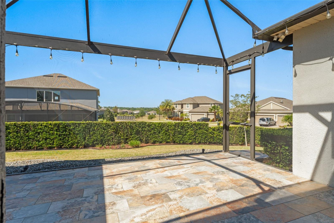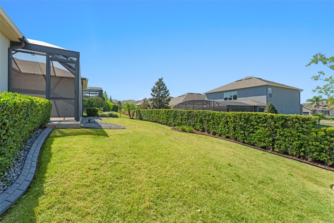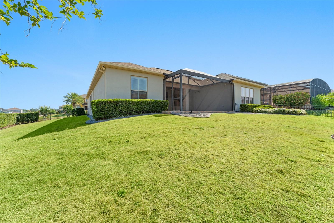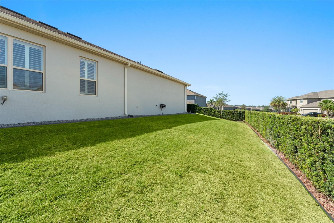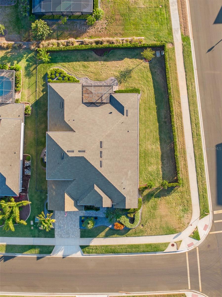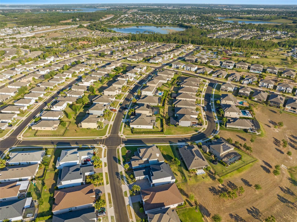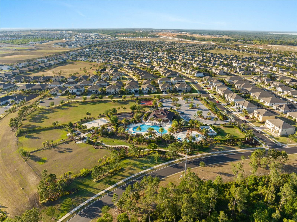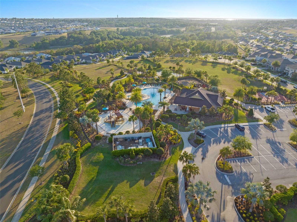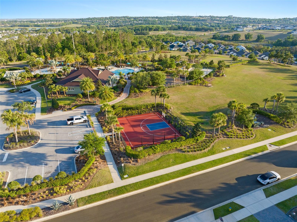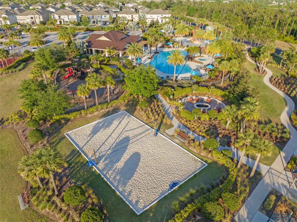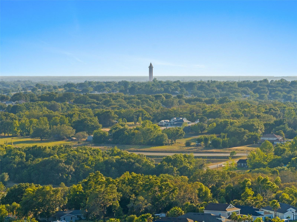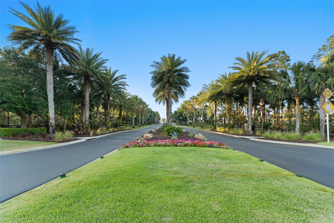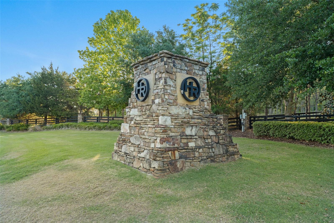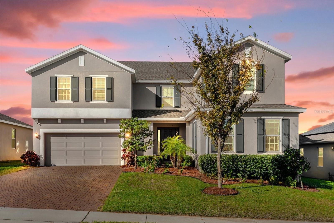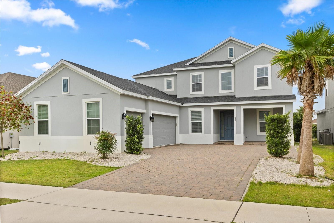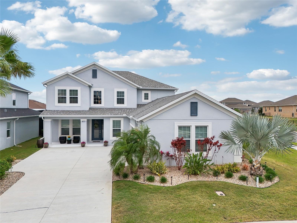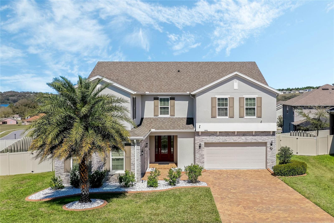970 Timberview Road, CLERMONT, FL 34715
Property Photos
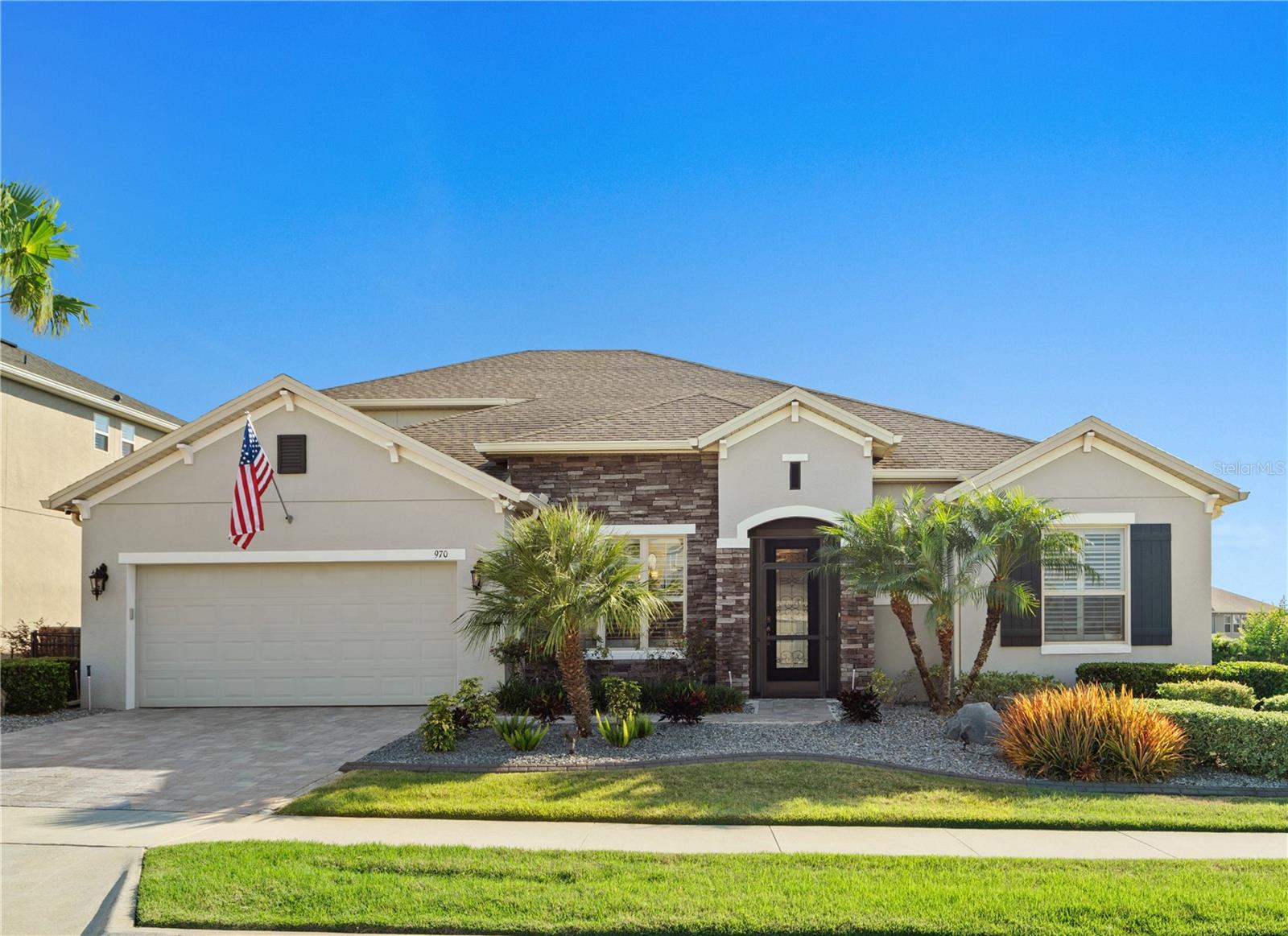
Would you like to sell your home before you purchase this one?
Priced at Only: $724,000
For more Information Call:
Address: 970 Timberview Road, CLERMONT, FL 34715
Property Location and Similar Properties
- MLS#: O6299689 ( Residential )
- Street Address: 970 Timberview Road
- Viewed: 2
- Price: $724,000
- Price sqft: $157
- Waterfront: No
- Year Built: 2018
- Bldg sqft: 4613
- Bedrooms: 5
- Total Baths: 4
- Full Baths: 4
- Garage / Parking Spaces: 3
- Days On Market: 14
- Additional Information
- Geolocation: 28.5797 / -81.7116
- County: LAKE
- City: CLERMONT
- Zipcode: 34715
- Subdivision: Highland Ranch The Canyons Ph
- Elementary School: Grassy Lake
- Middle School: East Ridge
- High School: Lake Minneola
- Provided by: THE REAL ESTATE COLLECTION LLC
- Contact: Kari Fleck
- 407-656-7814

- DMCA Notice
-
DescriptionOne or more photo(s) has been virtually staged. Set on a corner lot in the desirable Canyons at Highland Ranch, 970 Timberview Road is a well designed Deerfield model that blends thoughtful architecture with everyday functionality. Built in 2018, this one owner, well maintained home features 5 bedroomsincluding a study with a closet4 bathrooms, and an upstairs bonus room with an ensuite bath. Upon entry, the rotunda foyer with stepped ceilings sets the tone, complemented by features like Java birch wood flooring, custom shutters, crown molding, and high ceilings that reflect the home's quality craftsmanship. The kitchen is designed for both cooking and gathering, with a large island, quartz countertops, espresso real wood cabinets that can easily be refinished, stainless steel appliances, a gas range, and a walk in pantry. It opens to the dining room and breakfast nook, which connect to the great room, equipped with Klipsch surround sound, in floor outlets, and automatic blinds. Just off the great room, the expanded covered and screened lanai features built in speakers and a summer kitchen complete with a natural gas grill and beverage cooler. Enjoy stunning backyard views from the fully fenced, elevated lot, including a clear line of sight to the iconic Citrus Tower. The main level primary suite offers a glass enclosed shower, soaking tub, dual vanities, and a large walk in closet. All bedrooms are located on the first floor, while the upstairs suite provides a private space for guests or multigenerational living. Additional highlights include a 3 car tandem garage with keyless entry, a tankless water heater, and lush landscaping. Highland Ranch residents enjoy access to a clubhouse, pool, splash pad, cabanas, volleyball, and basketball court, and over 4 miles of walking trails. The nearby West Orange and South Lake Trails with more than 22 miles of scenic paths connecting to Winter Garden and Downtown Clermont, known for their shops, restaurants, and lake views. Located within 5 miles of five golf courses, quick access to the Florida Turnpike, and just 4 short miles away from Montverde Academy, which offers top rated college prep academics and an elite athletic program, an excellent option for families without the long commute times.
Payment Calculator
- Principal & Interest -
- Property Tax $
- Home Insurance $
- HOA Fees $
- Monthly -
For a Fast & FREE Mortgage Pre-Approval Apply Now
Apply Now
 Apply Now
Apply NowFeatures
Building and Construction
- Builder Model: Deerfield
- Builder Name: Taylor Morrison
- Covered Spaces: 0.00
- Exterior Features: Outdoor Grill, Outdoor Kitchen, Rain Gutters, Sidewalk, Sliding Doors
- Fencing: Fenced
- Flooring: Tile, Wood
- Living Area: 3408.00
- Roof: Shingle
Property Information
- Property Condition: Completed
Land Information
- Lot Features: Corner Lot, Landscaped, Oversized Lot, Sidewalk, Paved
School Information
- High School: Lake Minneola High
- Middle School: East Ridge Middle
- School Elementary: Grassy Lake Elementary
Garage and Parking
- Garage Spaces: 3.00
- Open Parking Spaces: 0.00
- Parking Features: Driveway, Garage Door Opener, Ground Level, Oversized
Eco-Communities
- Water Source: Public
Utilities
- Carport Spaces: 0.00
- Cooling: Central Air
- Heating: Central, Electric
- Pets Allowed: Breed Restrictions
- Sewer: Public Sewer
- Utilities: Cable Connected, Electricity Connected, Natural Gas Connected, Public, Sewer Connected, Sprinkler Meter, Water Connected
Amenities
- Association Amenities: Clubhouse, Park, Pool
Finance and Tax Information
- Home Owners Association Fee Includes: Common Area Taxes, Pool, Recreational Facilities
- Home Owners Association Fee: 413.00
- Insurance Expense: 0.00
- Net Operating Income: 0.00
- Other Expense: 0.00
- Tax Year: 2023
Other Features
- Appliances: Dishwasher, Microwave, Range, Refrigerator
- Association Name: Justin Torrens
- Association Phone: 407-494-1099
- Country: US
- Furnished: Unfurnished
- Interior Features: Ceiling Fans(s), Crown Molding, High Ceilings, Open Floorplan, Primary Bedroom Main Floor, Solid Surface Counters, Tray Ceiling(s), Walk-In Closet(s)
- Legal Description: HIGHLAND RANCH THE CANYONS PHASE 3 PB 68 PG 68-71 LOT 262 ORB 5068 PG 146
- Levels: Two
- Area Major: 34715 - Minneola
- Occupant Type: Owner
- Parcel Number: 15-22-26-0155-000-26200
- Possession: Close Of Escrow
- Style: Ranch
- Zoning Code: RESIDENTIAL
Similar Properties
Nearby Subdivisions
Apshawa Acres
Arborwood Ph 1b Ph 2
Arborwood Ph 1b Ph 2
Arrowtree Reserve Ph I Sub
Clermont Verde Ridge
Highland Ranch The Canyons Ph
Highland Ranch Canyons Ph 3
Highland Ranch Canyons Ph 5
Highland Ranch Primary Ph 1
Highland Ranch The Canyons
Highland Ranch The Canyons Ph
Highland Ranch The Canyons Pha
Highland Ranchcanyons
Highland Ranchcanyons Ph 4
Highlands Ranch Esplande Phase
Hlnd Ranchcanyons Ph 6
Lake Shepherd Shores
Minneola Hills Ph 1a
Minneola Minneola Hills
Mountain Trail
None
Villagesminneola Hills Ph 1a
Villagesminneola Hills Ph 2a
Vintner Reserve
Wolfhead Ridge

- The Dial Team
- Tropic Shores Realty
- Love Life
- Mobile: 561.201.4476
- dennisdialsells@gmail.com



