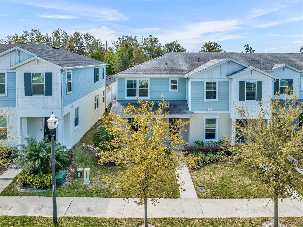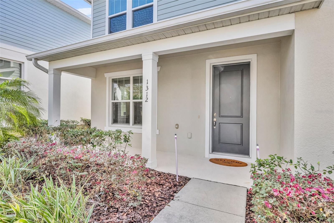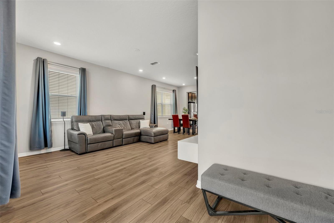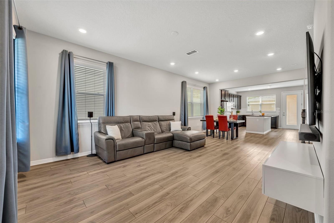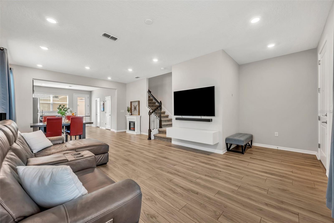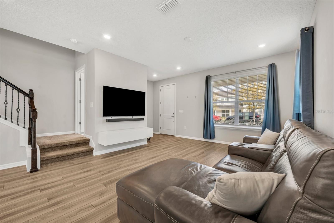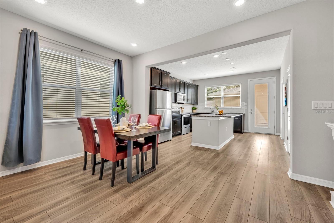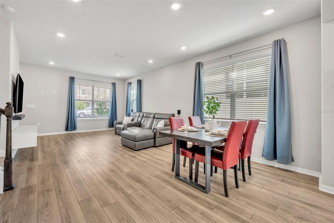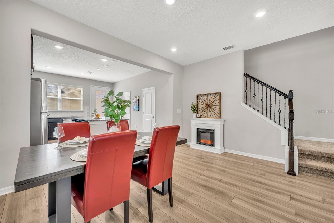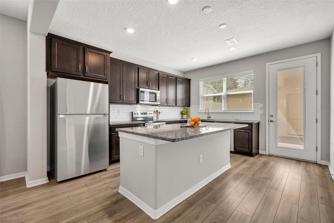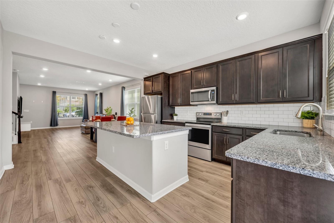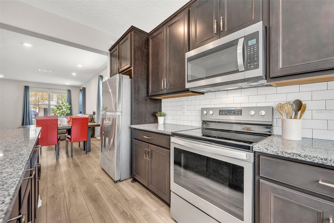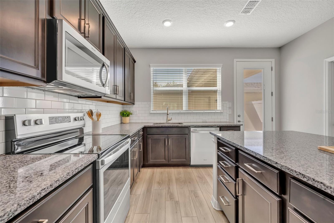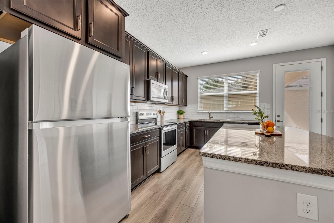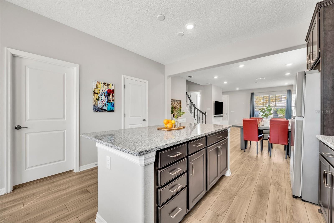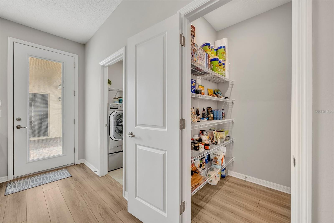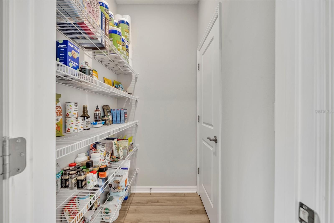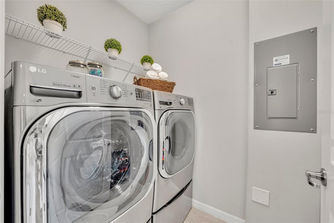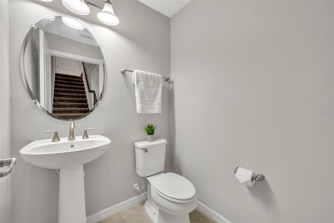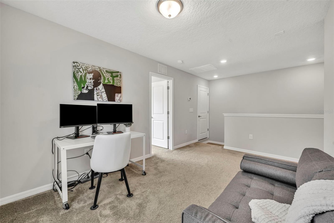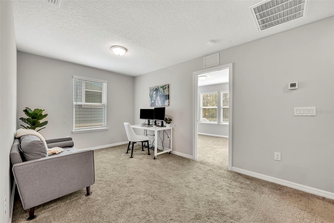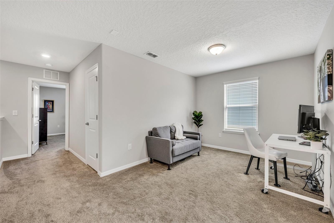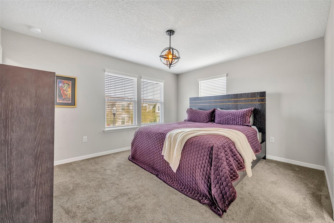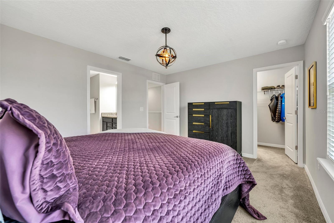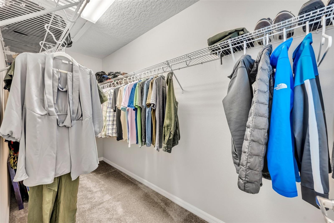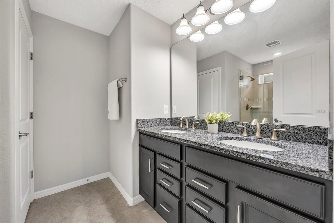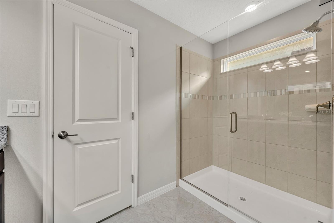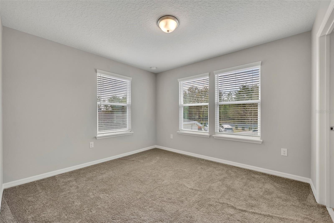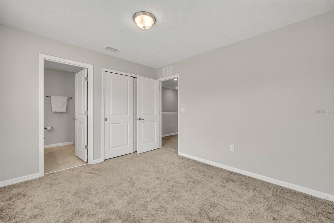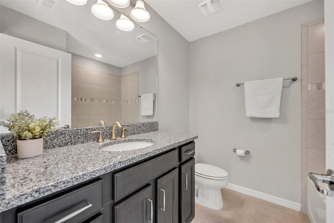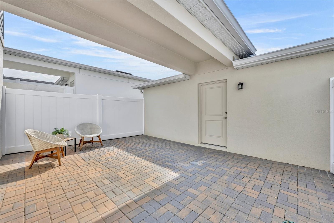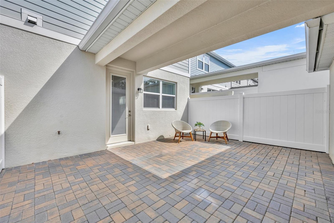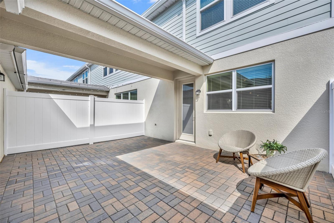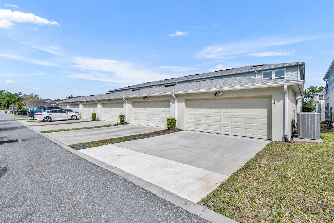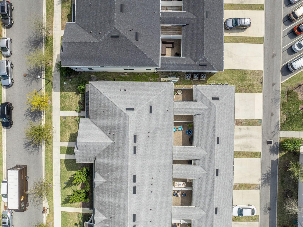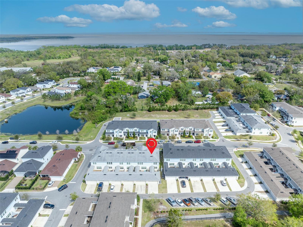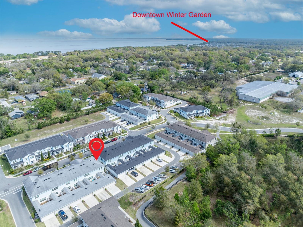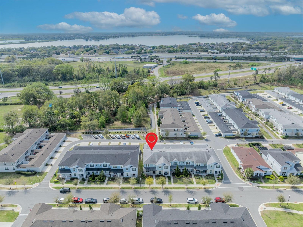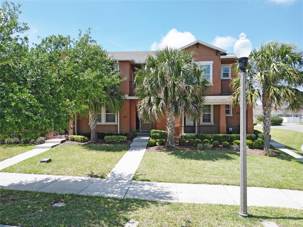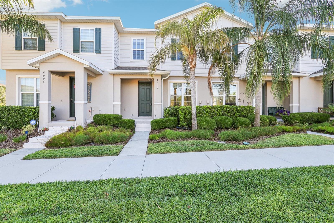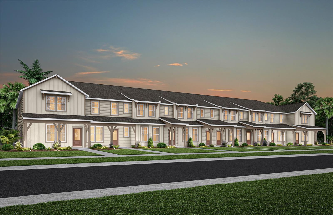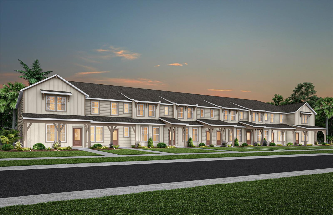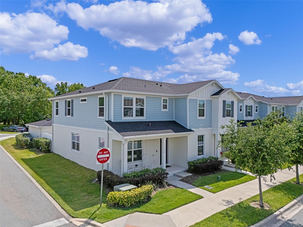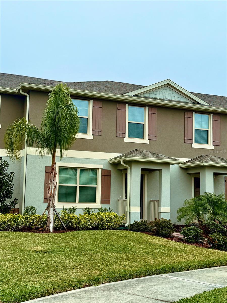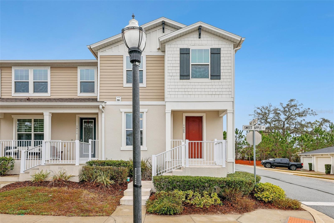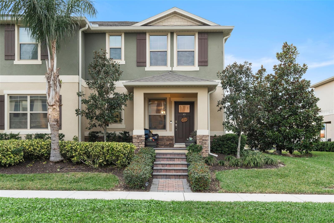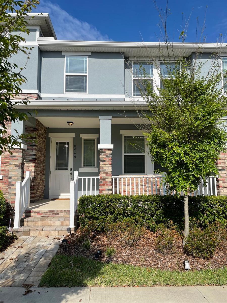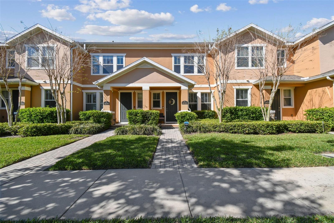1312 Painted Bunting Avenue, WINTER GARDEN, FL 34787
Property Photos
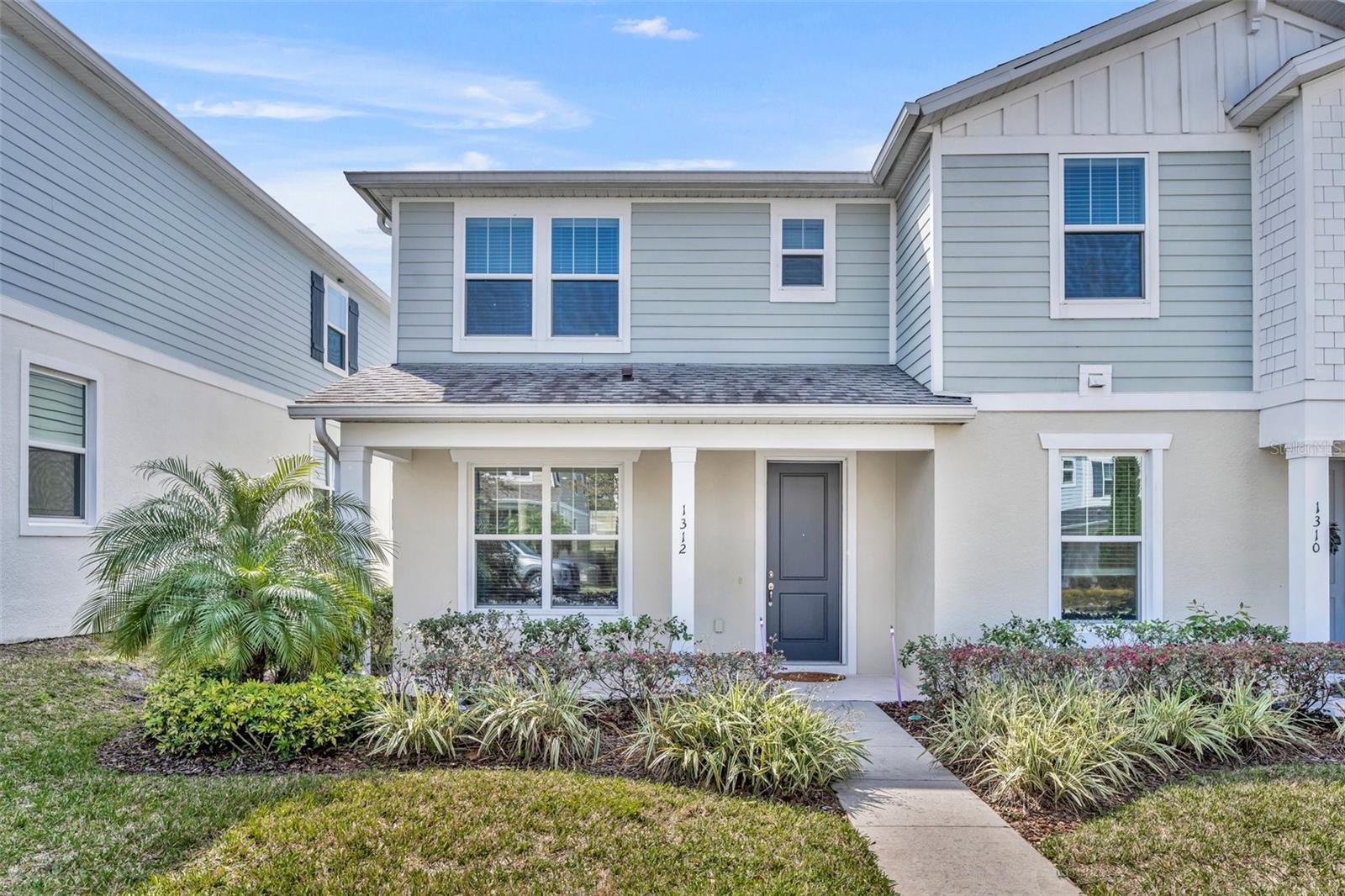
Would you like to sell your home before you purchase this one?
Priced at Only: $394,000
For more Information Call:
Address: 1312 Painted Bunting Avenue, WINTER GARDEN, FL 34787
Property Location and Similar Properties






- MLS#: O6289493 ( Residential )
- Street Address: 1312 Painted Bunting Avenue
- Viewed: 2
- Price: $394,000
- Price sqft: $131
- Waterfront: No
- Year Built: 2020
- Bldg sqft: 2997
- Bedrooms: 2
- Total Baths: 3
- Full Baths: 2
- 1/2 Baths: 1
- Garage / Parking Spaces: 2
- Days On Market: 64
- Additional Information
- Geolocation: 28.5523 / -81.6347
- County: ORANGE
- City: WINTER GARDEN
- Zipcode: 34787
- Subdivision: Longleafoakland Rep
- Elementary School: Tildenville Elem
- Middle School: Lakeview Middle
- High School: West Orange High
- Provided by: SERHANT
- Contact: Gavin Hatch
- 646-480-7665

- DMCA Notice
Description
Welcome to this beautifully designed 2 bedroom, 2.5 bathroom townhome in the heart of Oakland. Built in 2020 this home has been meticulously maintained by its original owner, who worked closely with the builder to ensure every detail and upgrade was thoughtfully executed. This home seamlessly blends comfort and style with an open concept floor plan, abundant natural light, and high end finishes throughout. Step inside to a spacious open concept floor plan, where natural light fills the living and dining areas, thanks to large energy efficient windows. With soaring 10 ft. ceilings, it enhances the open and airy feel. The chefs kitchen features granite countertops, a stylish subway tile backsplash, stainless steel appliances, a large island, ample cabinet space, and a walk in pantry. A large storage closet under the stairs provides additional convenience. Upstairs, a versatile loft space offers the perfect spot for a home office, media area, or reading nook. Both bedrooms include en suite bathrooms, each featuring designer tile inlays in the showers for a luxurious touch. The primary suite boasts a large walk in closet, dual sinks with granite countertops, and a seamless glass walk in shower. The laundry room is conveniently located on the first floor and comes equipped with a front load washer and dryer. Outside, the private courtyard with brick pavers and privacy fencing creates a serene retreat, leading to the detached two car garage. This home stands out not only for its prime location but also for the exceptional care and attention to detail by its seller, ensuring it remains in pristine condition. Nestled just minutes from downtown Winter Garden, scenic biking trails on the West Orange Trail, top rated schools, major highways, shopping, dining, and local attractions, this townhome is a rare find. Schedule your showing today!
Description
Welcome to this beautifully designed 2 bedroom, 2.5 bathroom townhome in the heart of Oakland. Built in 2020 this home has been meticulously maintained by its original owner, who worked closely with the builder to ensure every detail and upgrade was thoughtfully executed. This home seamlessly blends comfort and style with an open concept floor plan, abundant natural light, and high end finishes throughout. Step inside to a spacious open concept floor plan, where natural light fills the living and dining areas, thanks to large energy efficient windows. With soaring 10 ft. ceilings, it enhances the open and airy feel. The chefs kitchen features granite countertops, a stylish subway tile backsplash, stainless steel appliances, a large island, ample cabinet space, and a walk in pantry. A large storage closet under the stairs provides additional convenience. Upstairs, a versatile loft space offers the perfect spot for a home office, media area, or reading nook. Both bedrooms include en suite bathrooms, each featuring designer tile inlays in the showers for a luxurious touch. The primary suite boasts a large walk in closet, dual sinks with granite countertops, and a seamless glass walk in shower. The laundry room is conveniently located on the first floor and comes equipped with a front load washer and dryer. Outside, the private courtyard with brick pavers and privacy fencing creates a serene retreat, leading to the detached two car garage. This home stands out not only for its prime location but also for the exceptional care and attention to detail by its seller, ensuring it remains in pristine condition. Nestled just minutes from downtown Winter Garden, scenic biking trails on the West Orange Trail, top rated schools, major highways, shopping, dining, and local attractions, this townhome is a rare find. Schedule your showing today!
Payment Calculator
- Principal & Interest -
- Property Tax $
- Home Insurance $
- HOA Fees $
- Monthly -
For a Fast & FREE Mortgage Pre-Approval Apply Now
Apply Now
 Apply Now
Apply NowFeatures
Building and Construction
- Builder Model: Foxtail
- Builder Name: Pulte
- Covered Spaces: 0.00
- Exterior Features: Courtyard, Lighting, Rain Gutters, Sidewalk
- Fencing: Vinyl
- Flooring: Carpet, Ceramic Tile, Luxury Vinyl
- Living Area: 1620.00
- Roof: Shingle
School Information
- High School: West Orange High
- Middle School: Lakeview Middle
- School Elementary: Tildenville Elem
Garage and Parking
- Garage Spaces: 2.00
- Open Parking Spaces: 0.00
- Parking Features: Driveway, Garage Door Opener, Garage Faces Rear
Eco-Communities
- Water Source: Public
Utilities
- Carport Spaces: 0.00
- Cooling: Central Air
- Heating: Central, Electric, None
- Pets Allowed: Yes
- Sewer: Public Sewer
- Utilities: BB/HS Internet Available, Cable Connected, Electricity Connected, Phone Available, Sewer Connected, Underground Utilities, Water Connected
Amenities
- Association Amenities: Playground, Pool
Finance and Tax Information
- Home Owners Association Fee Includes: Pool, Maintenance Structure, Maintenance Grounds
- Home Owners Association Fee: 402.34
- Insurance Expense: 0.00
- Net Operating Income: 0.00
- Other Expense: 0.00
- Tax Year: 2024
Other Features
- Appliances: Dishwasher, Disposal, Dryer, Electric Water Heater, Microwave, Range, Refrigerator, Washer
- Association Name: Triad Association Management
- Association Phone: 352-602-4803
- Country: US
- Furnished: Unfurnished
- Interior Features: High Ceilings, In Wall Pest System, Open Floorplan, PrimaryBedroom Upstairs, Stone Counters, Thermostat, Walk-In Closet(s), Window Treatments
- Legal Description: LONGLEAF AT OAKLAND, A REPLAT 99/17 LOT128
- Levels: Two
- Area Major: 34787 - Winter Garden/Oakland
- Occupant Type: Owner
- Parcel Number: 20-22-27-5101-01-280
- Style: Craftsman
- Zoning Code: PUD
Similar Properties
Nearby Subdivisions
30 North Park
Daniels Lndg A-j
Daniels Lndg Aj
Hamilton Gardens
Hamlin Reserve
Hamlin Ridge
Harvest At Ovation
Harvest/ovation
Harvestovation
Hawksmoor
Hawksmoor-ph 3
Hawksmoorph 3
Heritage/plant Street
Heritageplant Street
Hickory Hammock Ph 2b
Highlands/summerlake Grvs #1
Highlandssummerlake Grvs 1
Highlandssummerlake Grvs Ph 1
Lakeshore Preserve Ph 1
Lakeshore Preserve Phase I
Longleafoakland Rep
Osprey Ranch
Park Placewinter Garden
Parkview At Hamlin
Signature Lakes
Signature Lakes Parcel 1a
Signature Lakes Ph 3b-6
Signature Lks-pcl 01a
Signature Lks-pcl 01d Ph 01
Silverleaf Oaks
Stoneybrook West I
Storey Grove Ph 4
Summerlake Pd Ph 2c 2d 2e
Summerlake Pd Ph 2c-2e
Summerlake Pd Ph 2c2e
Tribute At Ovation
Tributeovation
Tucker Oaks
Village Grove Ph 01
Village Grove Ph 02
Walkers Grove Townhomes
Waterleigh
Waterleigh Ph 2a
Waterleigh Ph 2b
Waterleigh Ph 2c-2 & 2c-3
Waterleigh Ph 2c2 2c3
Waterleigh Ph 2d
Waterleigh Ph 3b 3c 3d
Waterleigh Ph 3b 3c & 3d
Waterleigh Ph 4a
Waterlleigh Phase 2d 97/79 Lot
Waterlleigh Phase 2d 9779 Lot
Watermark Ph 3
Watermark Phase 3
Westside Townhomes
Westside Twnhms
Westside Twnhms Ph 02
Westside Twnhms Ph 03
Westside Twnhms Ph 04
Winding Bay Preserve
Contact Info

- The Dial Team
- Tropic Shores Realty
- Love Life
- Mobile: 561.201.4476
- dennisdialsells@gmail.com



