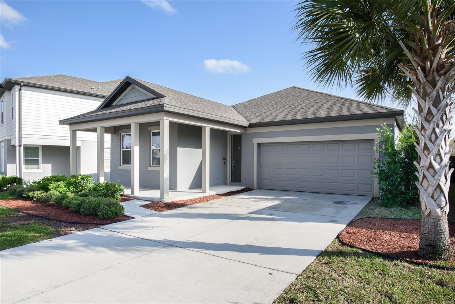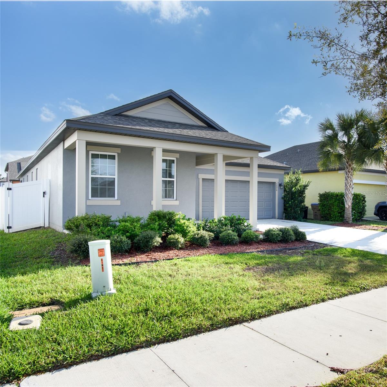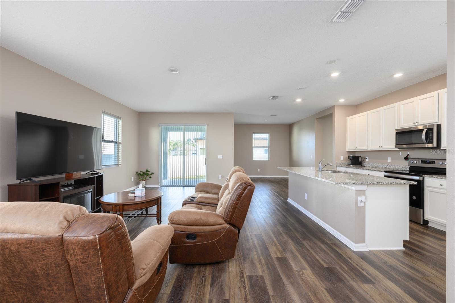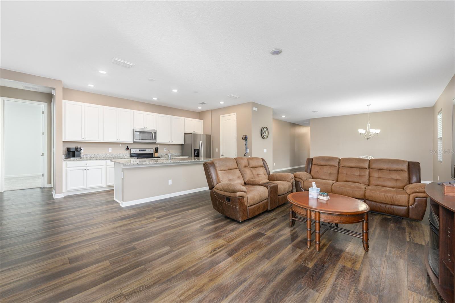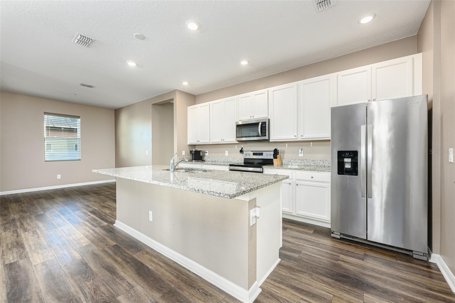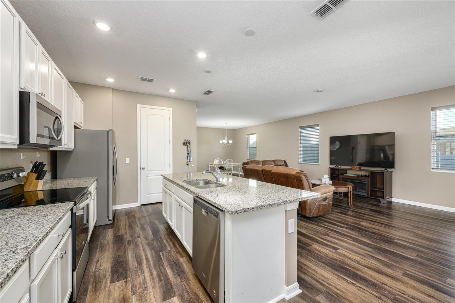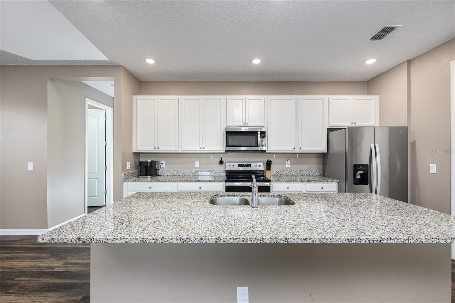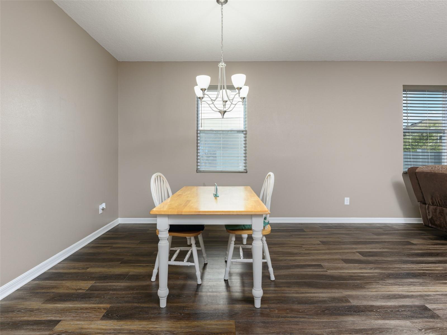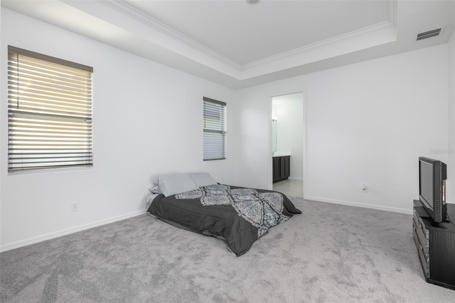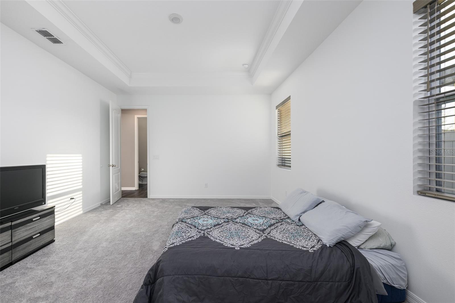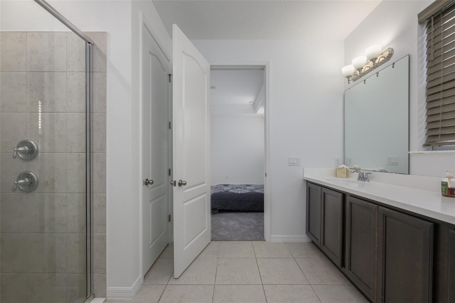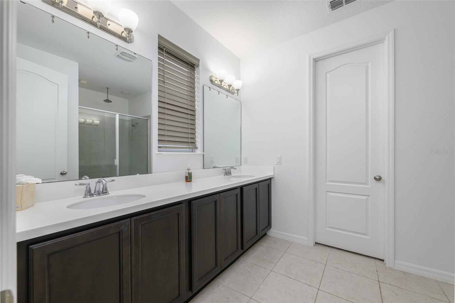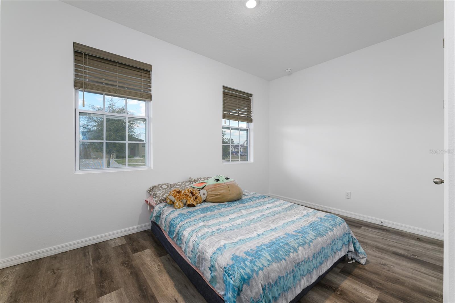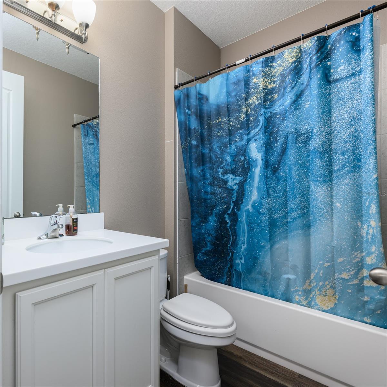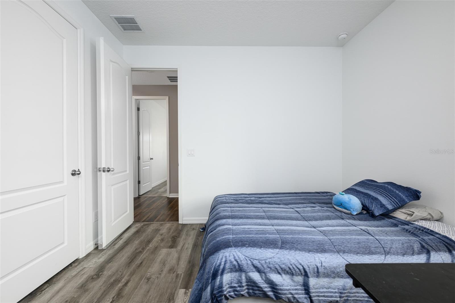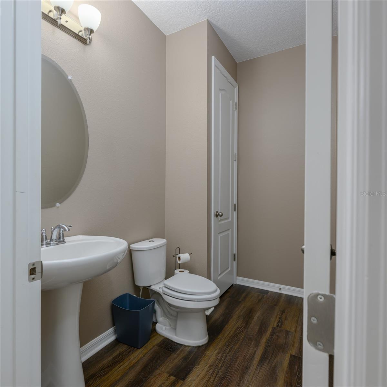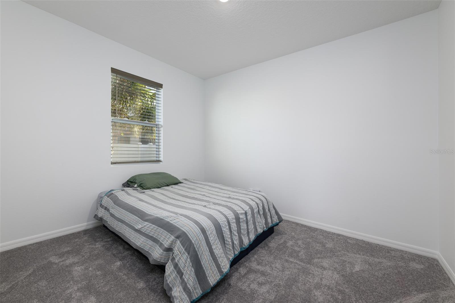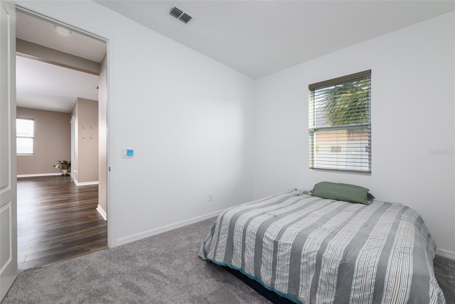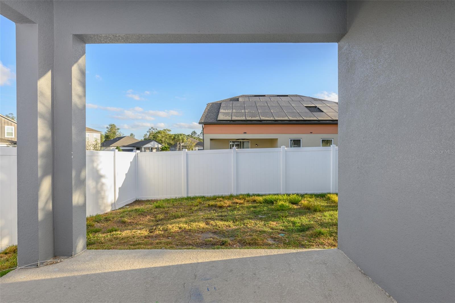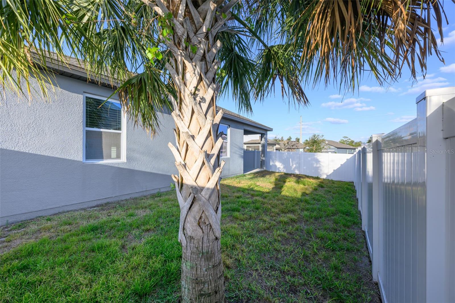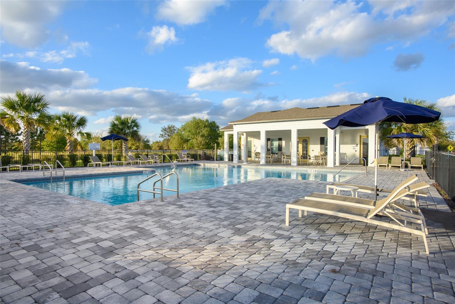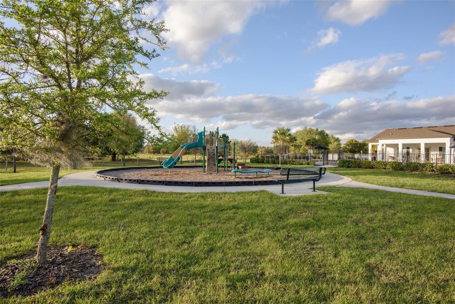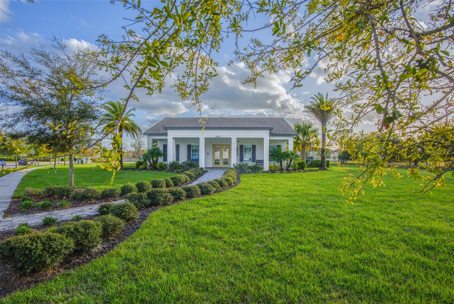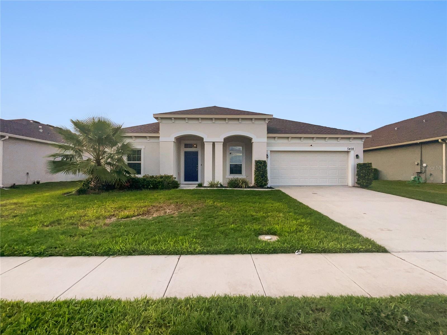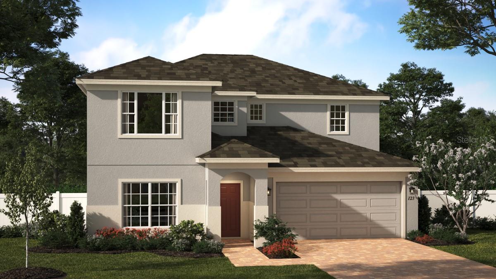5876 Bar Ranch Road, ST CLOUD, FL 34771
Property Photos
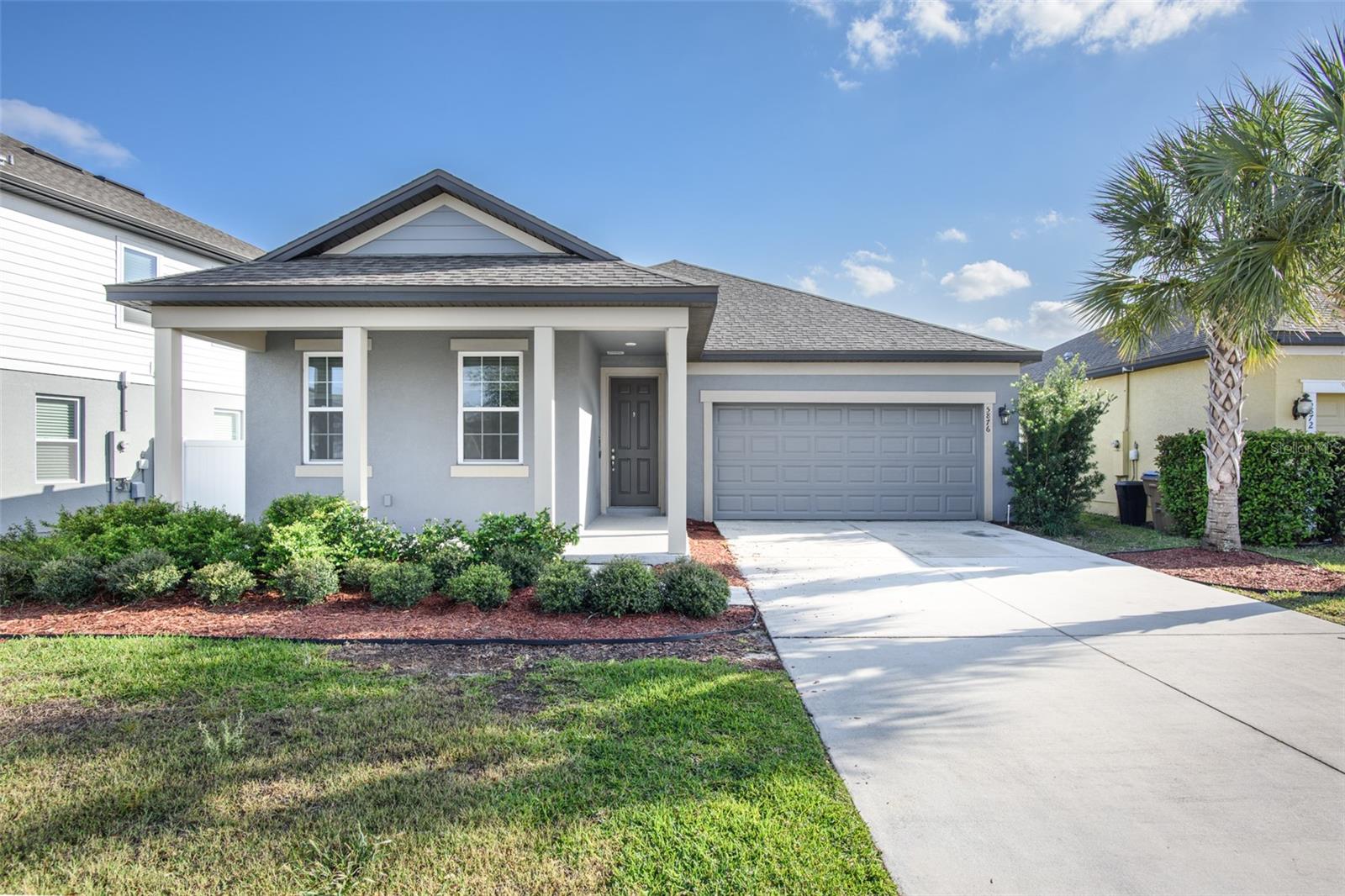
Would you like to sell your home before you purchase this one?
Priced at Only: $420,000
For more Information Call:
Address: 5876 Bar Ranch Road, ST CLOUD, FL 34771
Property Location and Similar Properties
- MLS#: O6288899 ( Residential )
- Street Address: 5876 Bar Ranch Road
- Viewed: 34
- Price: $420,000
- Price sqft: $143
- Waterfront: No
- Year Built: 2020
- Bldg sqft: 2940
- Bedrooms: 4
- Total Baths: 3
- Full Baths: 2
- 1/2 Baths: 1
- Garage / Parking Spaces: 2
- Days On Market: 43
- Additional Information
- Geolocation: 28.2859 / -81.2041
- County: OSCEOLA
- City: ST CLOUD
- Zipcode: 34771
- Subdivision: Sunbrooke Ph 1
- Elementary School: Narcoossee
- Middle School: Narcoossee
- High School: Harmony
- Provided by: KELLER WILLIAMS ADVANTAGE REALTY
- Contact: Jennifer Suarez
- 407-977-7600

- DMCA Notice
-
DescriptionWelcome to 5876 Bar Ranch Roadwhere style, comfort, and fun come together in one stunning home! Built in 2020, this bright and airy 4 bedroom, 2.5 bath beauty boasts a fantastic split floor plan designed for easy living. Step inside and be wowed by soaring ceilings and gorgeous wood plank floors that flow throughout most of the home. The chefs kitchen is an entertainers dream, featuring sleek stainless steel appliances, elegant 42 cabinetry, a walk in pantry, and a huge granite island with bar seatingperfect for gathering with friends and family. The open concept layout seamlessly connects the kitchen to the dining and living areas, making hosting a breeze! Sliding glass doors off the family room lead to a covered lanai and a fully fenced backyard, ready for backyard barbecues, morning coffee, or playtime with pets. Tray ceilings add a touch of elegance to the family room and primary suite, while 8 interior doors bring a stylish and spacious feel to every room. The primary suite is a private retreat with an oversized dual sink vanity, a glass enclosed shower, and a huge walk in closet. Two additional bedrooms share a full bath, while the fourth bedroom is perfect for a home office or cozy den! Living in Sunbrooke means access to fantastic amenities, including a sparkling community pool and playgroundideal for soaking up the Florida sunshine! Plus, youre just minutes from Lake Nona, top rated schools (Narcoossee Elementary, Narcoossee Middle, and Harmony High), shopping, and dining. Dont let this gem slip awayschedule your tour today!
Payment Calculator
- Principal & Interest -
- Property Tax $
- Home Insurance $
- HOA Fees $
- Monthly -
For a Fast & FREE Mortgage Pre-Approval Apply Now
Apply Now
 Apply Now
Apply NowFeatures
Building and Construction
- Covered Spaces: 0.00
- Exterior Features: Irrigation System, Sidewalk, Sliding Doors
- Fencing: Vinyl
- Flooring: Carpet, Vinyl
- Living Area: 2244.00
- Roof: Shingle
Property Information
- Property Condition: Completed
School Information
- High School: Harmony High
- Middle School: Narcoossee Middle
- School Elementary: Narcoossee Elementary
Garage and Parking
- Garage Spaces: 2.00
- Open Parking Spaces: 0.00
- Parking Features: Driveway, Garage Door Opener
Eco-Communities
- Water Source: Public
Utilities
- Carport Spaces: 0.00
- Cooling: Central Air
- Heating: Central
- Pets Allowed: Yes
- Sewer: Public Sewer
- Utilities: Cable Available, Electricity Available, Public, Water Available
Finance and Tax Information
- Home Owners Association Fee Includes: Pool
- Home Owners Association Fee: 83.68
- Insurance Expense: 0.00
- Net Operating Income: 0.00
- Other Expense: 0.00
- Tax Year: 2024
Other Features
- Appliances: Dishwasher, Microwave, Range, Refrigerator
- Association Name: Virginia Ochoa
- Association Phone: 407-455-5950
- Country: US
- Interior Features: Ceiling Fans(s), Kitchen/Family Room Combo, Living Room/Dining Room Combo, Stone Counters, Walk-In Closet(s)
- Legal Description: SUNBROOKE PH 1 PB 28 PGS 86-91 LOT 170
- Levels: One
- Area Major: 34771 - St Cloud (Magnolia Square)
- Occupant Type: Owner
- Parcel Number: 27-25-31-4988-0001-1700
- Views: 34
- Zoning Code: RESI
Similar Properties
Nearby Subdivisions
Alcorns Lakebreeze
Alligator Lake View
Amelia Groves
Amelia Groves Ph 1
Ashley Oaks
Ashley Oaks 2
Ashton Place Ph2
Avellino
Barrington
Bay Lake Ranch
Blackstone
Blackstone Pb 19 Pg 4851 Lot 7
Brack Ranch
Brack Ranch Ph 1
Bridgewalk
Bridgewalk Ph 1a
Canopy Walk Ph 2
Center Lake On The Park
Country Meadow North
Crossings Ph 1
Del Webb Sunbridge
Del Webb Sunbridge Ph 1
Del Webb Sunbridge Ph 1c
Del Webb Sunbridge Ph 1d
Del Webb Sunbridge Ph 1e
Del Webb Sunbridge Ph 2a
East Lake Cove Ph 1
East Lake Cove Ph 2
East Lake Park
East Lake Park Ph 35
East Lake Reserve
Ellington Place
Estates Of Westerly
Florida Agricultural Co
Gardens At Lancaster Park
Glenwood Ph 1
Hanover Reserve Rep
John J Johnstons
Lake Ajay Village
Lake Hinden Cove
Lake Pointe
Lake Pointe Ph 2a
Lake Pointe Ph 2b
Lancaster Park East
Lancaster Park East 70
Lancaster Park East Ph 2
Lancaster Park East Ph 3 4
Lancaster Park East Ph 3 4 Lo
Live Oak Lake Ph 2
Live Oak Lake Ph 3
Majestic Oaks
Millers Grove 1
New Eden On Lakes
New Eden On The Lakes
Nova Bay Iv
Nova Grove
Pine Glen
Pine Glen Ph 4
Pine Grove Park Rep
Prairie Oaks
Preserve At Turtle Creek
Preserve At Turtle Creek Ph 1
Preserve At Turtle Creek Ph 3
Preserve At Turtle Creek Ph 5
Preserveturtle Crk
Preserveturtle Crk Ph 1
Preston Cove Ph 1 2
Rummell Downs Rep 1
Runneymede Ranchlands
Runnymede North Half Town Of
Runnymede Ranchlands
Serenity Reserve
Silver Spgs
Silver Springs
Sola Vista
Split Oak Estates
Split Oak Estates Ph 2
Split Oak Reserve
Split Oak Reserve Ph 2
Starline Estates
Summerly
Summerly Ph 2
Summerly Ph 3
Sunbrooke
Sunbrooke Ph 1
Sunbrooke Ph 2
Sunbrooke Ph 5
Suncrest
Terra Vista
The Landings At Live Oak
The Waters At Center Lake Ranc
Thompson Grove
Trinity Place Ph 1
Turtle Creek Ph 1b
Twin Lakes Terrace
Underwood Estates
Villages At Harmony Ph 1b
Weslyn Park
Weslyn Park In Sunbridge
Weslyn Park Ph 1
Weslyn Park Ph 2
Whip O Will Hill
Wiggins Reserve
Wiregrass Ph 2

- The Dial Team
- Tropic Shores Realty
- Love Life
- Mobile: 561.201.4476
- dennisdialsells@gmail.com



