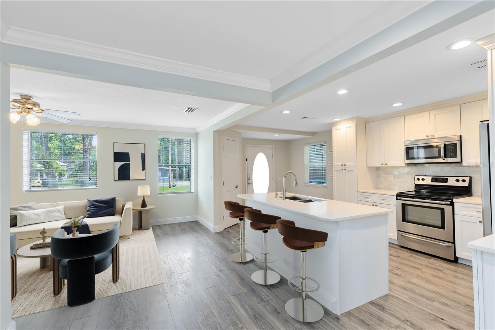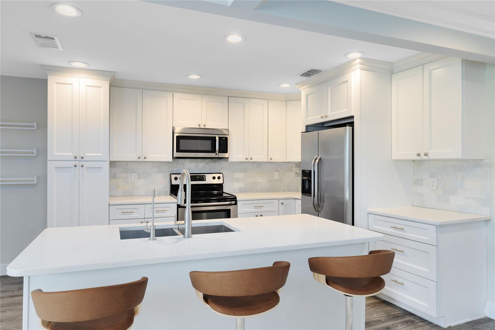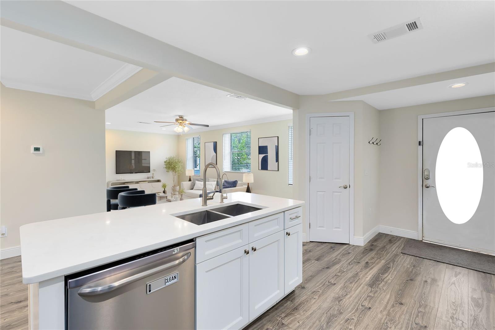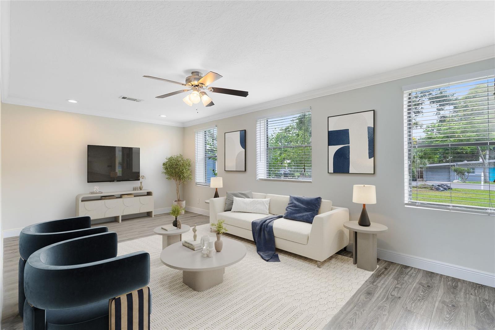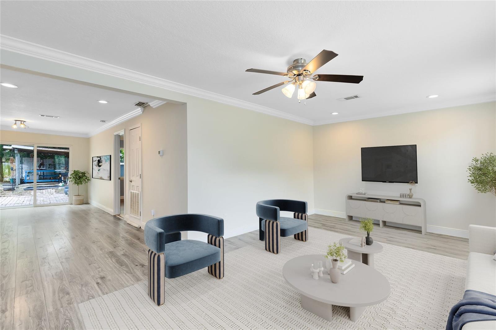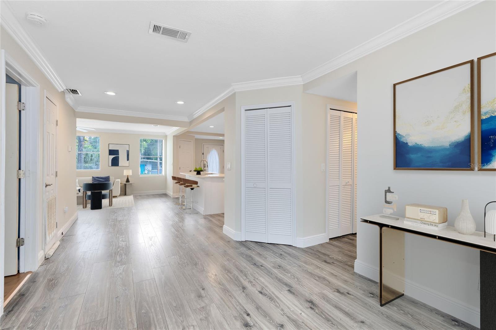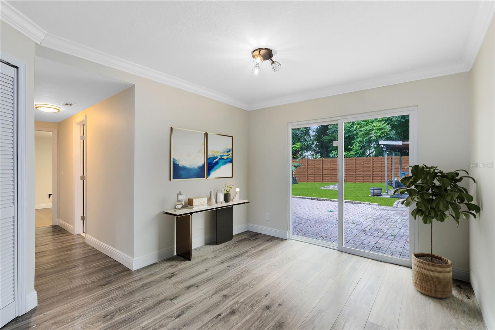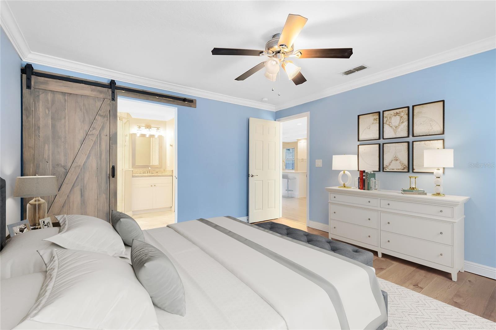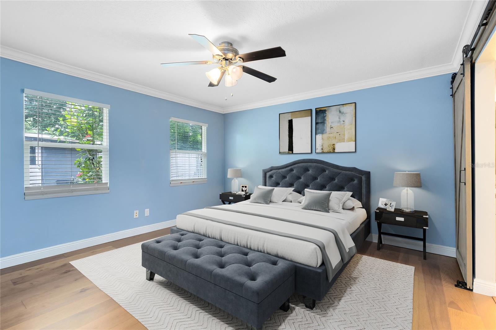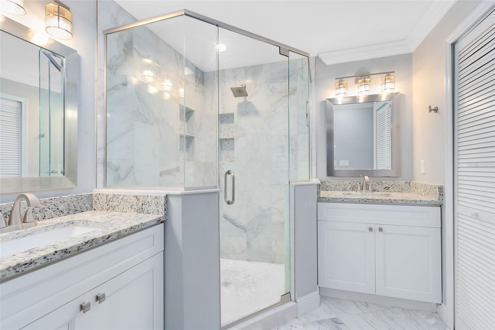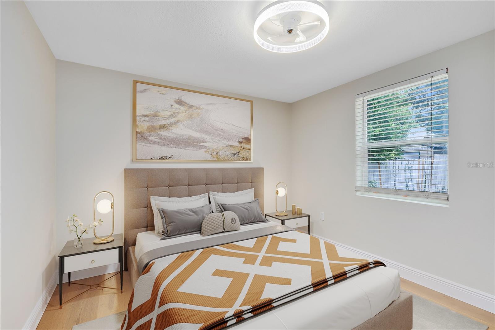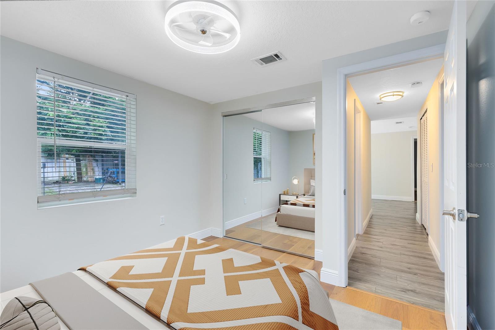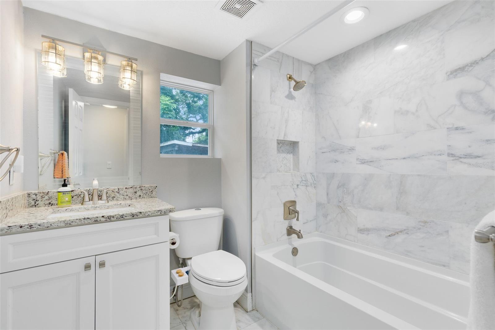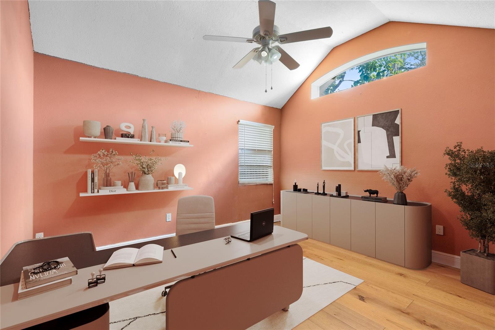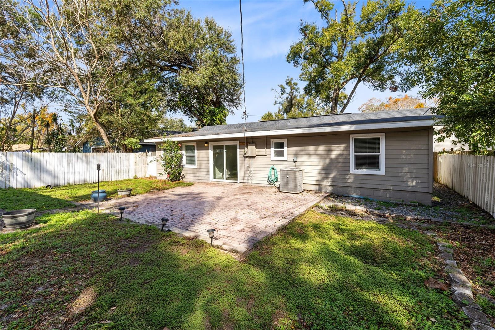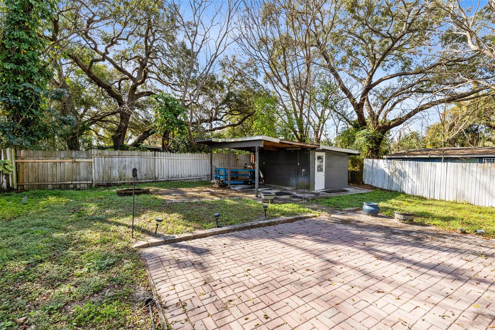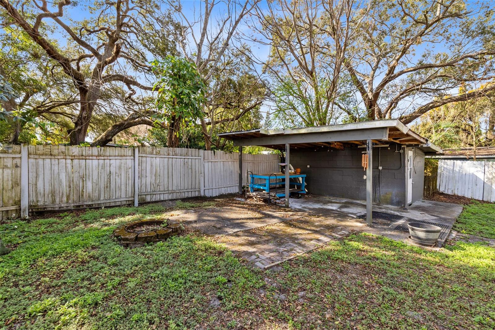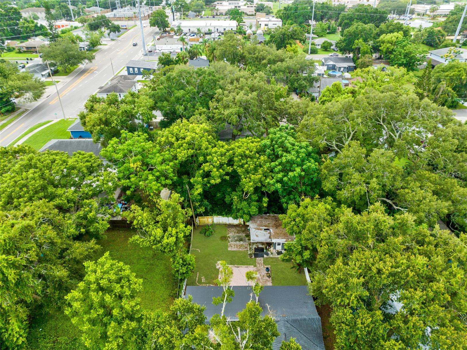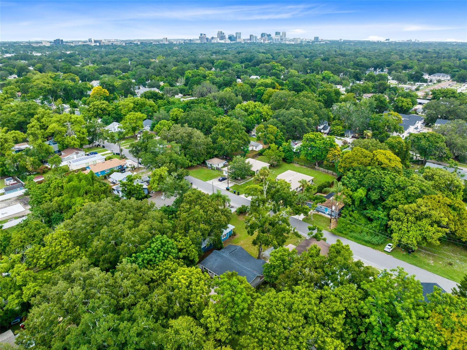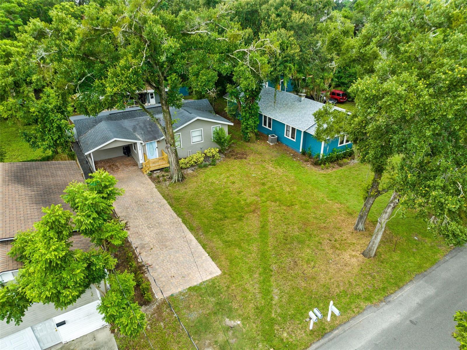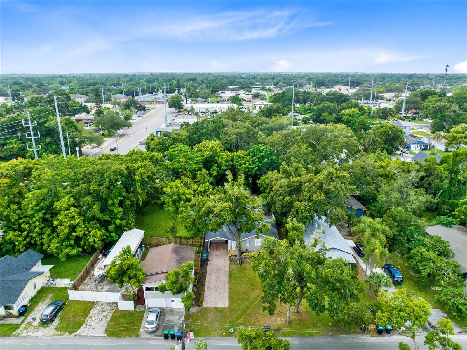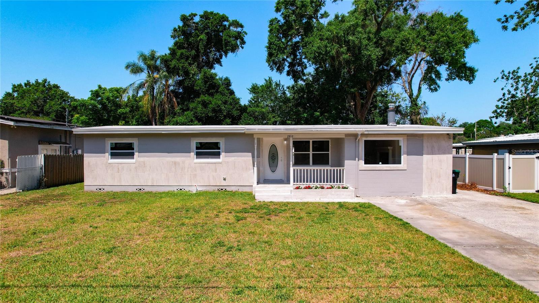2208 Page Avenue, ORLANDO, FL 32806
Property Photos
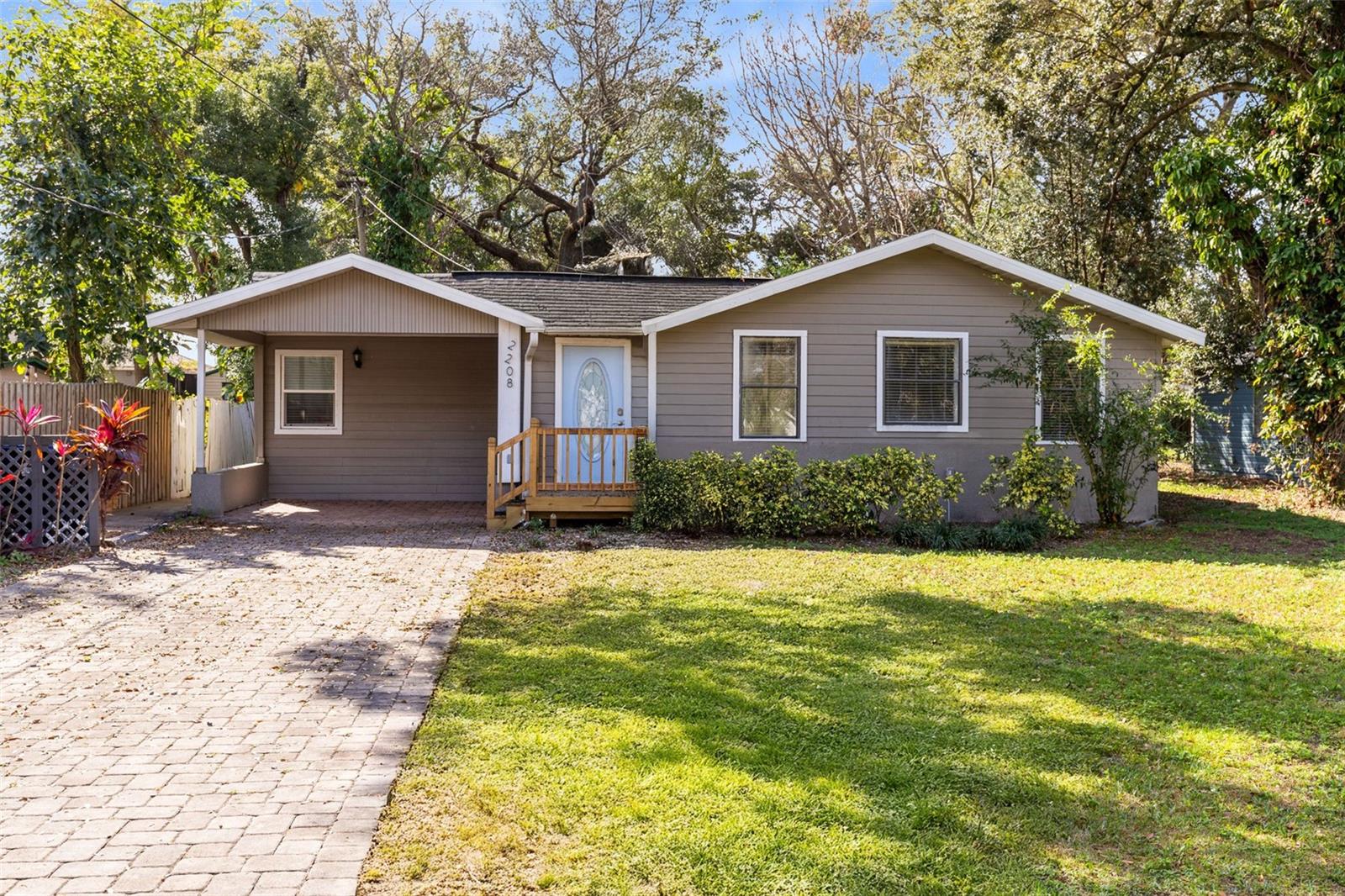
Would you like to sell your home before you purchase this one?
Priced at Only: $399,000
For more Information Call:
Address: 2208 Page Avenue, ORLANDO, FL 32806
Property Location and Similar Properties
- MLS#: O6281262 ( Residential )
- Street Address: 2208 Page Avenue
- Viewed: 27
- Price: $399,000
- Price sqft: $210
- Waterfront: No
- Year Built: 1936
- Bldg sqft: 1898
- Bedrooms: 3
- Total Baths: 2
- Full Baths: 2
- Garage / Parking Spaces: 1
- Days On Market: 71
- Additional Information
- Geolocation: 28.5157 / -81.3522
- County: ORANGE
- City: ORLANDO
- Zipcode: 32806
- Subdivision: Adirondack Heights
- Elementary School: Lake Como Elem
- Middle School: Lake Como
- High School: Boone
- Provided by: LPT REALTY, LLC
- Contact: Jason Asa
- 877-366-2213

- DMCA Notice
-
DescriptionOne or more photo(s) has been virtually staged. LOVE IT OR LIST IT! Don't miss this rare opportunity located between the vibrant SODO and Hourglass districts, this home is just minutes from top shopping, dining, and entertainment options, as well as major hospitals and medical facilities. Take it AS IS for $365K, or get a new septic tank, fence and new finishes. CONSTRUCTION LOAN APPROVED at $399k! Choose your own finishes and have everything ready before closing! With NO HOA and R 3 MULTI FAMILY ZONING, this property offers excellent flexibility and investment potential. This home is a rare find in a prime location with A RATED SCHOOLS in the Boone High School district! This home offers modern comfort and timeless charm with a range of high quality renovations. Solid wood kitchen cabinets and bathroom vanities with soft close features add a touch of luxury, while quartz kitchen countertops and a marble backsplash provide a sleek, contemporary look thats also easy to maintain. Stainless steel appliances complete the stylish kitchen, and a reverse osmosis system with a dedicated faucet ensures clean and safe drinking water. Durable laminate flooring runs through the common areas, while the bedrooms feature new engineered hardwood floors with an acoustical underlayment for an elegant feel and quieter steps. This home offers three spacious bedrooms. The third bedroom, with its vaulted ceiling, feels open and airy with plenty of natural light. Both bathrooms have been completely renovated, reflecting a perfect balance of style and functionality. Energy efficient double pane windows help regulate indoor temperatures and reduce outside noise, while new interior trim and crown moldings add an elegant finishing touch. Step through the sliding glass doors into a spacious backyard oasis featuring a concrete WORKSHOP with electricity and a charming paver patio. This home is perfect for investors or families alike and it won't last long. Schedule your showing today!
Payment Calculator
- Principal & Interest -
- Property Tax $
- Home Insurance $
- HOA Fees $
- Monthly -
For a Fast & FREE Mortgage Pre-Approval Apply Now
Apply Now
 Apply Now
Apply NowFeatures
Building and Construction
- Covered Spaces: 0.00
- Exterior Features: Lighting, Sliding Doors, Storage
- Fencing: Fenced, Wood
- Flooring: Carpet, Laminate, Marble
- Living Area: 1501.00
- Other Structures: Storage, Workshop
- Roof: Shingle
Property Information
- Property Condition: Completed
Land Information
- Lot Features: In County, Near Public Transit, Paved, Unincorporated
School Information
- High School: Boone High
- Middle School: Lake Como School K-8
- School Elementary: Lake Como Elem
Garage and Parking
- Garage Spaces: 0.00
- Open Parking Spaces: 0.00
- Parking Features: Covered, Driveway
Eco-Communities
- Green Energy Efficient: Appliances, Water Heater, Windows
- Water Source: Public
Utilities
- Carport Spaces: 1.00
- Cooling: Central Air
- Heating: Central, Electric
- Pets Allowed: Yes
- Sewer: Septic Tank
- Utilities: BB/HS Internet Available, Cable Connected, Electricity Connected, Public, Street Lights, Water Connected
Finance and Tax Information
- Home Owners Association Fee: 0.00
- Insurance Expense: 0.00
- Net Operating Income: 0.00
- Other Expense: 0.00
- Tax Year: 2024
Other Features
- Appliances: Dishwasher, Microwave, Range, Refrigerator, Tankless Water Heater
- Country: US
- Furnished: Unfurnished
- Interior Features: Ceiling Fans(s), Crown Molding, Open Floorplan, Solid Surface Counters, Solid Wood Cabinets, Stone Counters, Thermostat, Walk-In Closet(s)
- Legal Description: ADIRONDACK HEIGHTS J/108 LOT 26 BLK B
- Levels: One
- Area Major: 32806 - Orlando/Delaney Park/Crystal Lake
- Occupant Type: Owner
- Parcel Number: 06-23-30-0024-02-260
- Views: 27
- Zoning Code: R-3
Similar Properties
Nearby Subdivisions
Adirondack Heights
Agnes Heights
Albert Shores
Albert Shores Rep
Ardmore Homes
Bel Air Manor
Bel Air Terrace
Bethaway Sub
Beuchler Sub
Boone Terrace
Brookvilla
Bumby Heights
Close Sub
Cloverdale Sub
Cloverlawn
Conway Estates
Copeland Park
Crocker Heights
Crystal Homes Sub
Darrells Sub
Delaney Highlands
Delaney Terrace
Dover Shores
Dover Shores Eighth Add
Dover Shores Fifth Add
Dover Shores Fourth Add
Dover Shores Seventh Add
Dover Shores Sixth Add
Ellard Sub
Fernway
Forest Pines
Green Fields
Greenbriar
Holden Shores
Hourglass Homes
Ilexhurst Sub
Interlake Park Second Add
J G Manuel Sub
Jacquelyn Heights
Jewel Shores
Lake Emerald
Lake Holden Terrace Neighborho
Lake Lagrange Heights Add 01
Lake Lagrange Manor 4102 Lot 1
Lake Lancaster Place
Lake Margaret Terrace Add 02
Lancaster Heights
Ledford Place
Maguirederrick Sub
Marwood
Michigan Ave Park
Orange Peel Twin Homes
Overlake Terrace
Page Sub
Pennsylvania Heights
Pershing Terrace 2nd Add
Plainfield Rep
Porter Place
Raehn Sub
Rest Haven
Richmond Terrace
Richmond Terrace First Add
Shady Acres
Skycrest
Sodo
Southern Oaks
Summerlin Hills
The Porches At Lake Terrace
Tracys Sub
Waterfront Estates 3rd Add
Willis And Brundidge

- The Dial Team
- Tropic Shores Realty
- Love Life
- Mobile: 561.201.4476
- dennisdialsells@gmail.com



