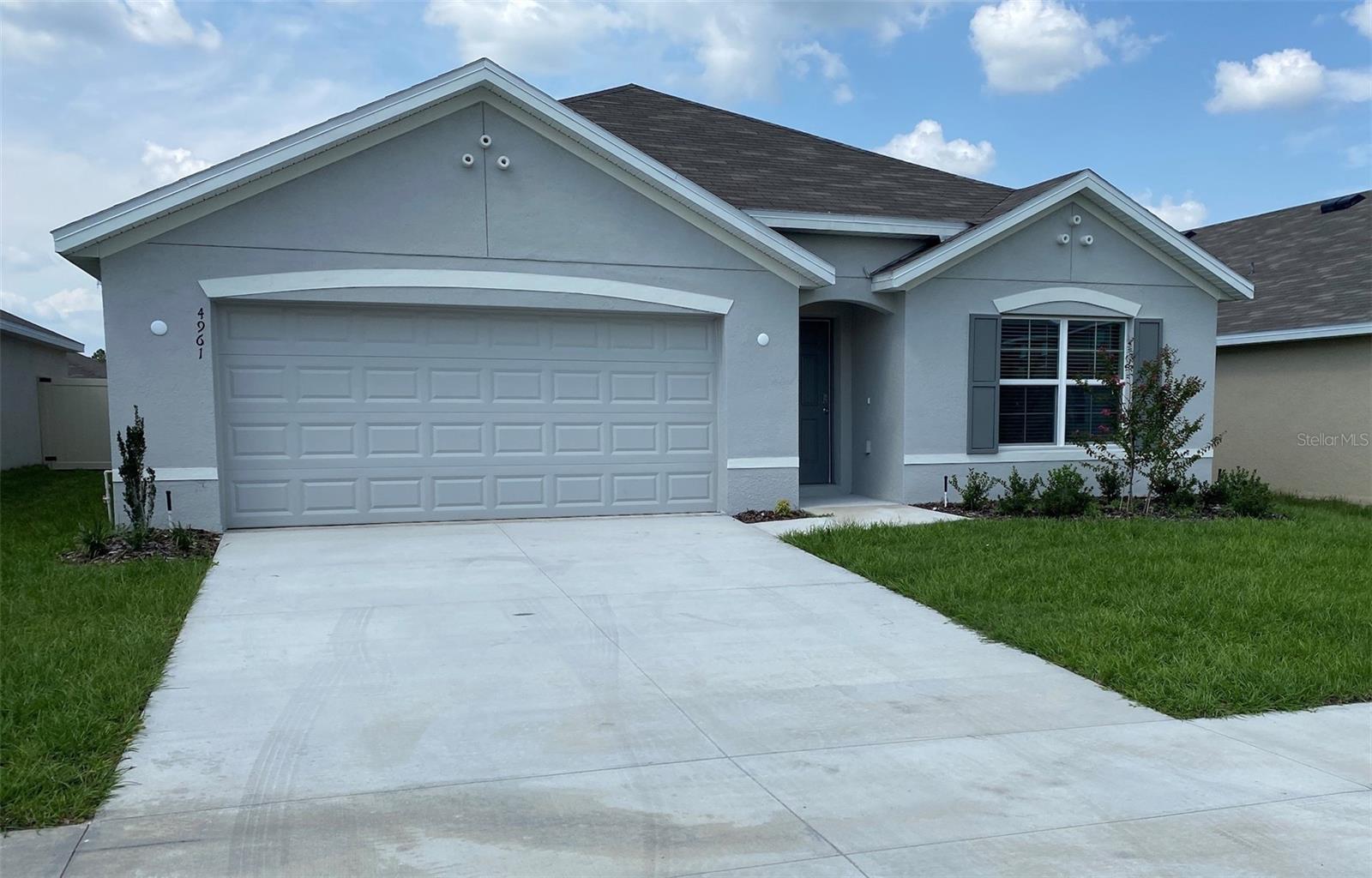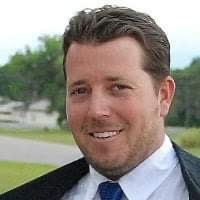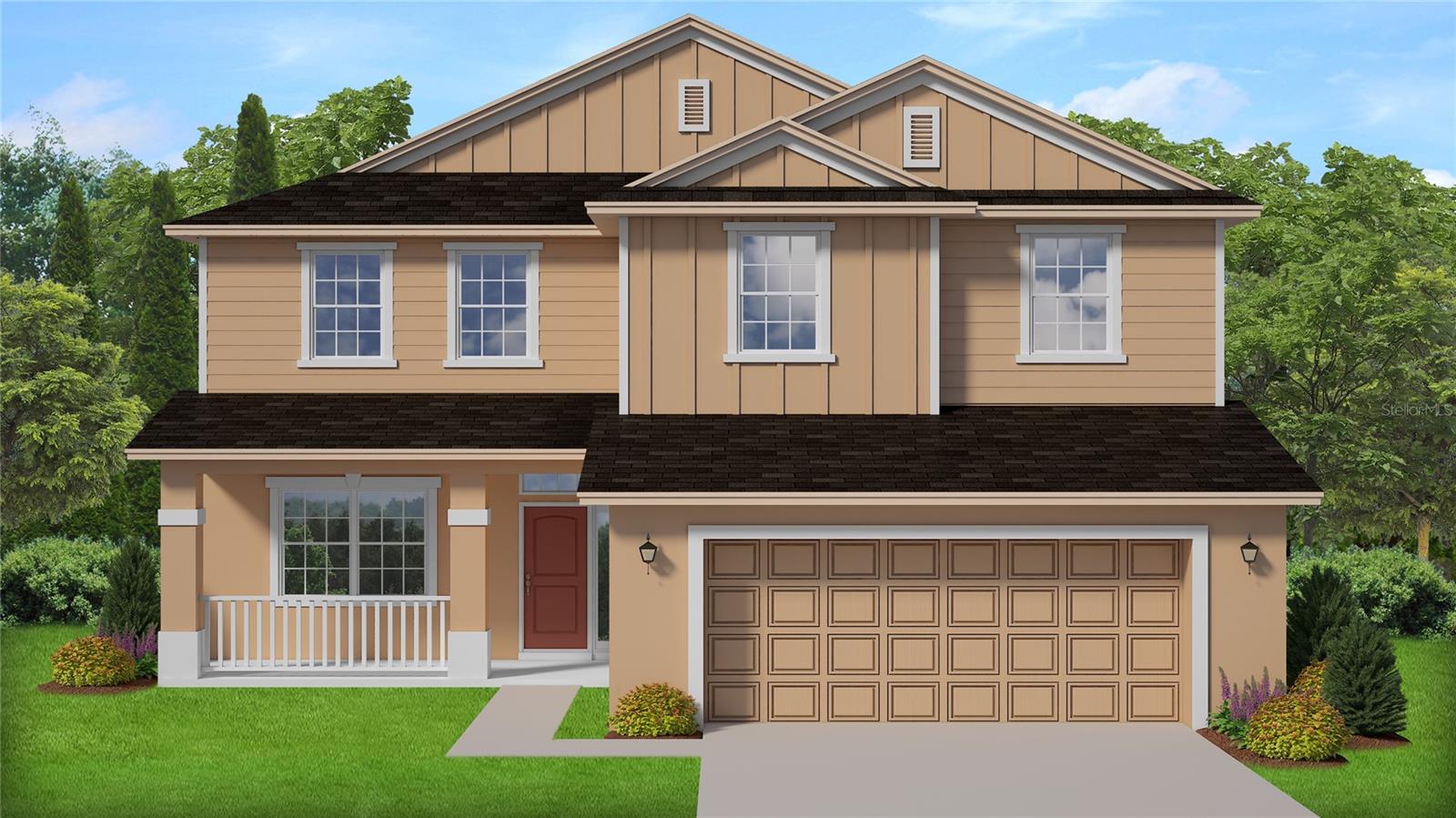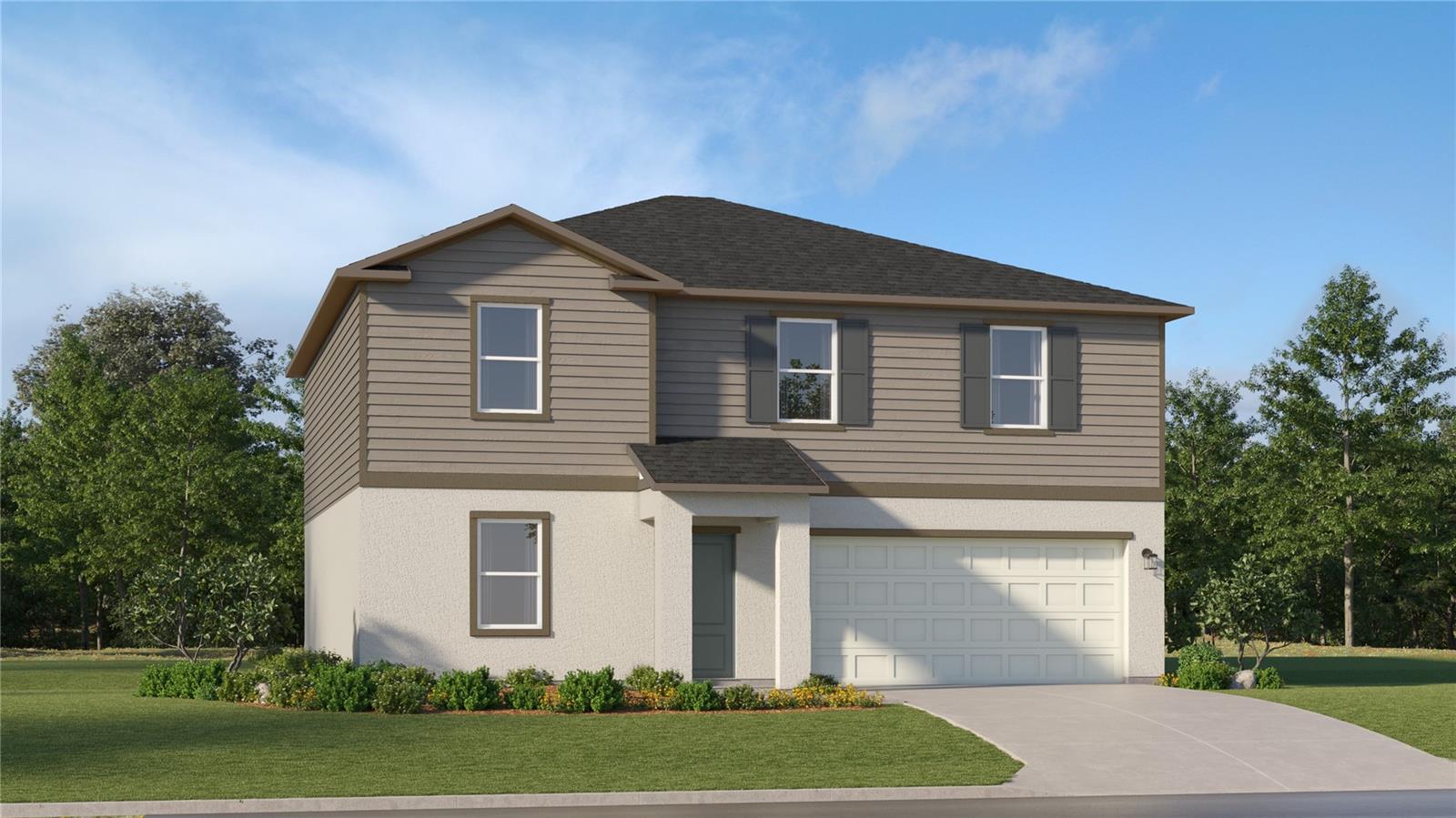4961 88th Place, OCALA, FL 34476
Property Photos

Would you like to sell your home before you purchase this one?
Priced at Only: $335,000
For more Information Call:
Address: 4961 88th Place, OCALA, FL 34476
Property Location and Similar Properties
- MLS#: O6280436 ( Residential )
- Street Address: 4961 88th Place
- Viewed: 169
- Price: $335,000
- Price sqft: $141
- Waterfront: No
- Year Built: 2023
- Bldg sqft: 2376
- Bedrooms: 4
- Total Baths: 2
- Full Baths: 2
- Days On Market: 306
- Additional Information
- Geolocation: 29.0942 / -82.2032
- County: MARION
- City: OCALA
- Zipcode: 34476
- Subdivision: Greystone Hills Ph Two
- Provided by: GRAND REALTY

- DMCA Notice
-
DescriptionWelcome home to Greystone Hills community, a gated community with a prime Ocala location. Built with concrete block. Single family home features 4 Bed & 2 Bath and 2 cargarage. All brand new for his family. Granite countertops and newer stainless steel appliances. Tile flooring and carpet in bedrooms, 8' ceilings create a spacious feeling. With a laundry room. Enjoy a community pool and cabana. Comfort is at your fingertips. Located in a gated community and close to schools: 0.8 miles from Hammett Bowen Elementary School and Liberty Middle School and only 5 miles from West Port High School. Surrounded by numerous parks and preserves, within easy reach of major thoroughfares like I 75, and the newly built World Equestrian Center, this house is the perfect place to call home.
Payment Calculator
- Principal & Interest -
- Property Tax $
- Home Insurance $
- HOA Fees $
- Monthly -
For a Fast & FREE Mortgage Pre-Approval Apply Now
Apply Now
 Apply Now
Apply NowFeatures
Building and Construction
- Covered Spaces: 0.00
- Exterior Features: Other
- Fencing: Fenced
- Flooring: Carpet, Ceramic Tile
- Living Area: 1827.00
- Roof: Other
Property Information
- Property Condition: Completed
Garage and Parking
- Garage Spaces: 2.00
- Open Parking Spaces: 0.00
Eco-Communities
- Water Source: Public
Utilities
- Carport Spaces: 0.00
- Cooling: Central Air
- Heating: Electric
- Pets Allowed: Yes
- Sewer: Other
- Utilities: Other
Finance and Tax Information
- Home Owners Association Fee: 100.00
- Insurance Expense: 0.00
- Net Operating Income: 0.00
- Other Expense: 0.00
- Tax Year: 2024
Other Features
- Appliances: Dishwasher, Dryer, Electric Water Heater, Ice Maker, Microwave, Refrigerator, Washer
- Association Name: UNKNOWN
- Country: US
- Interior Features: Other
- Legal Description: SEC 16 TWP 16 RGE 21 PLAT BOOK 014 PAGE 111 GREYSTONE HILLS PHASE TWO BLK F LOT 22
- Levels: One
- Area Major: 34476 - Ocala
- Occupant Type: Tenant
- Parcel Number: 35627-006-22
- View: Garden
- Views: 169
- Zoning Code: PUD
Similar Properties
Nearby Subdivisions
Ag Non Sub
Bahia Oaks
Brookhaven
Brookhaven Ph 1
Brookhaven Ph 2
Brookhaven Phase 1
Brookhaven Phase1
Cherrywood Estate
Cherrywood Estates
Cherrywood Preserve
Cherrywood Preserve Ph 1
Copperleaf
Countryside Farms
Countryside Farms Ocala
Countryside Farms Of Ocala
Emerald Point
Equine Estate
Equine Estates
Freedom Crossings Preserve
Freedom Crossings Preserve Ph
Freedom Xings Preserve Ph 1
Freedom Xings Preserve Ph 2
Freedome Crossings Preserve
Greystone Hills Ph 2
Greystone Hills Ph Two
Hamblen
Hardwood Trails
Hardwood Trls
Harvest Meadow
Hibiscus Park Un 01
Hidden Lake
Hidden Lake 04
Hidden Lake Un 01
Hidden Lake Un 04
Hidden Lake Un Iv
Indigo East
Indigo East Ph 01 Un Aa Bb
Indigo East Ph 01 Un G-g
Indigo East Ph 01 Un Gg
Indigo East Ph 01 Uns Aa Bb
Indigo East Ph 1
Indigo East Ph 1 Un Gg
Indigo East Ph 1 Uns Aa Bb
Indigo East Phase 1
Indigo East South Ph 1
Indigo East South Ph Iv
Indigo East Un Aa Ph 01
Jb Ranch
Jb Ranch Ph 01
Jb Ranch Sub Ph 2a
Kingsland Cntry
Kingsland Country Estate
Kingsland Country Estate Marco
Kingsland Country Estateforest
Kingsland Country Estatemarco
Kingsland Country Estates
Kingsland Country Estates For
Kingsland Country Estates Whis
Magnolia Manor
Majestic Oaks
Majestic Oaks First Add
Majestic Oaks Fourth Add
Majestic Oaks Second Add
Majestic Oaks Second Addition
Marion Landing
Marion Landing Un 03
Marion Lndg 02
Marion Lndg Un 02
Marion Lndg Un 03
Marion Ranch
Marion Ranch Ph 2
Marion Ranch Phases 3 And 4
Meadow Glen Un 5
Meadow Glenn
Meadow Glenn Un 01
Meadow Glenn Un 03a
Meadow Glenn Un 2
Meadow Glenn Un 3b
Meadow Rdg
Non Sub
None
Not Applicable
Not On List
Not On The List
Oak Acres
Oak Ridge Estate
Oak Run
Oak Run The Fountains
Oak Run Baytree Greens
Oak Run Crescent Oaks
Oak Run Eagles Point
Oak Run Fairway Oaks
Oak Run Fairways Oaks
Oak Run Fountains
Oak Run Golfview B
Oak Run Hillside
Oak Run Laurel Oaks
Oak Run Linkside
Oak Run Park View
Oak Run Preserve Un A
Oak Run The Fountains
Oak Run The Preserve
Oakcrest Estate
Oaks At Ocala Crossings South
Oaksocala Xings South Ph 1
Oaksocala Xings South Ph 2
Oaksocala Xings South Ph Two
Ocala Crossing S
Ocala Crossings S
Ocala Crossings S Ph 2
Ocala Crossings South
Ocala Crossings South Ph 2
Ocala Estates
Ocala Waterway
Ocala Waterway Estate
Ocala Waterway Estates
On Top Of The World Indigo Ea
Other
Palm Cay
Palm Cay 02
Palm Cay Un 02
Palm Cay Un 02 Replattract
Palm Cay Un 02 Replattracts
Palm Cay Un 02 E F
Palm Cay Un 02 Rep
Pioneer Ranch
Pioneer Ranch Phase 1
Pioneer Ranch Wellton
Redding Hammock
Sandy Pines
Shady Acres
Shady Hills Estates
Southgate Mobile Manor
Spruce Creek
Spruce Creek 02
Spruce Creek I
Spruce Crk 03
Summit 02
Sun Country Estate
Wingspread Farms

- The Dial Team
- Tropic Shores Realty
- Love Life
- Mobile: 561.201.4476
- dennisdialsells@gmail.com






















































